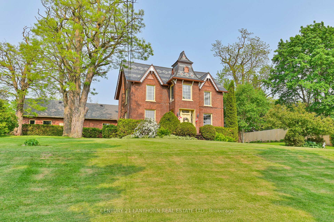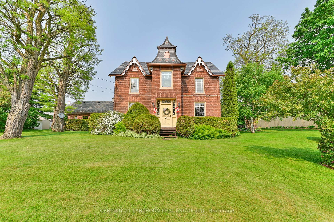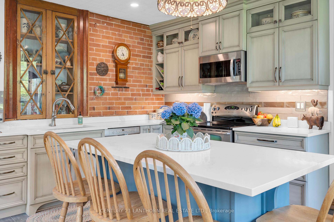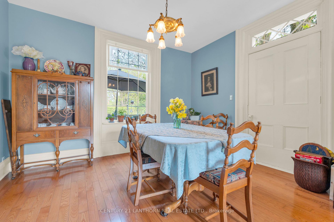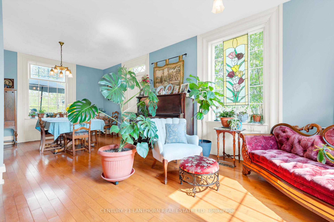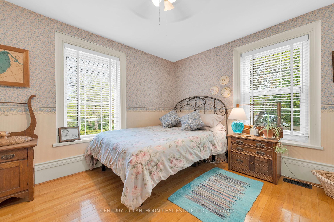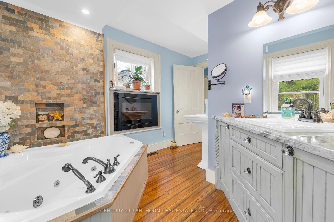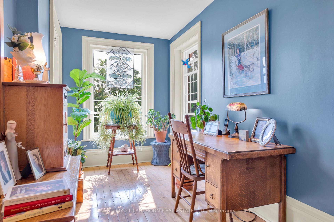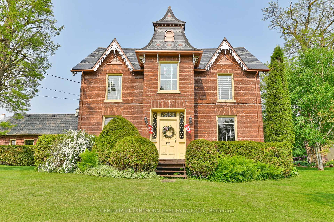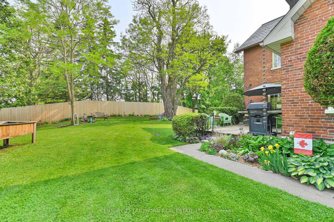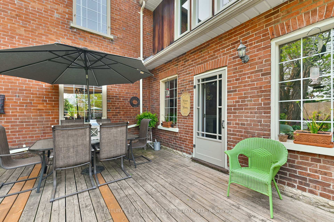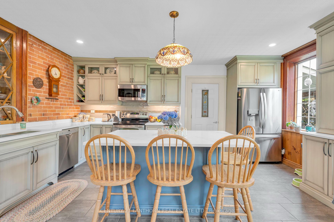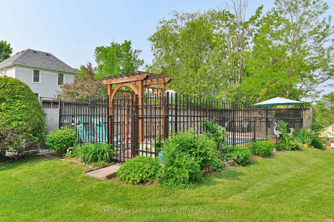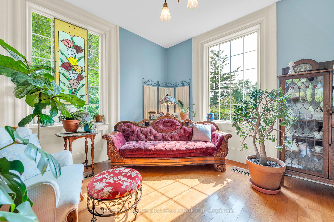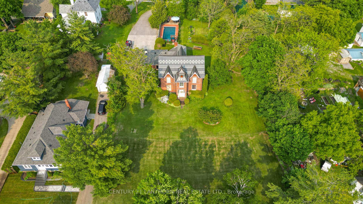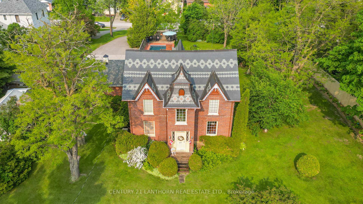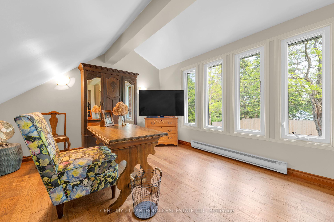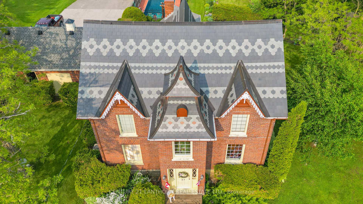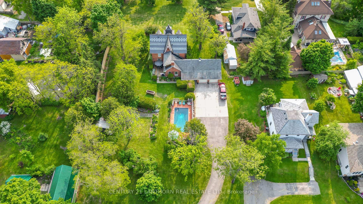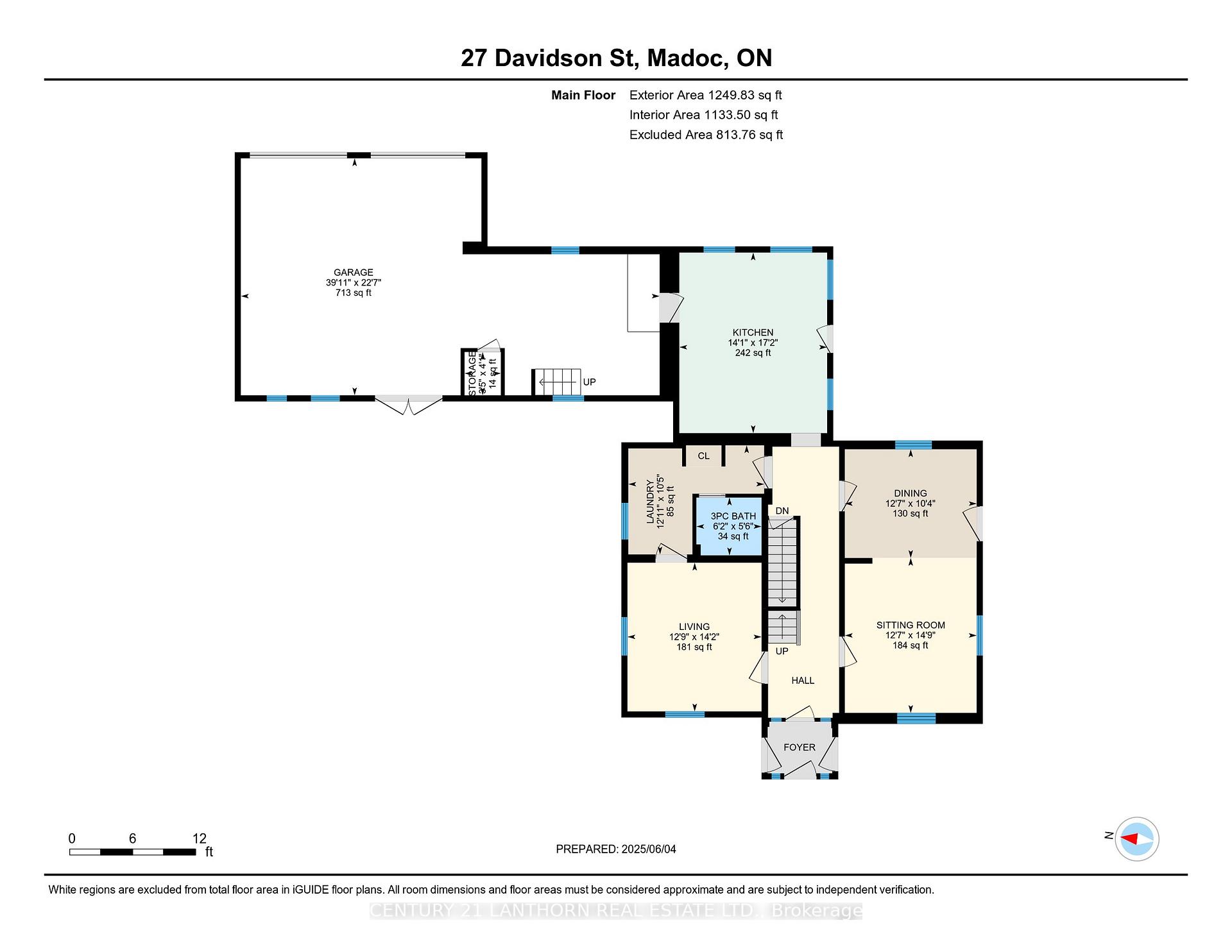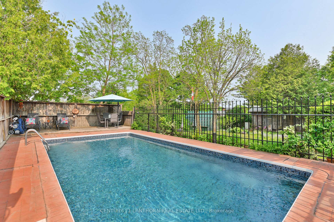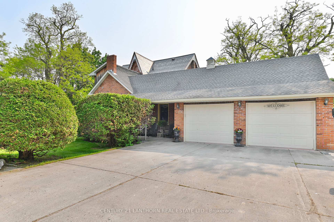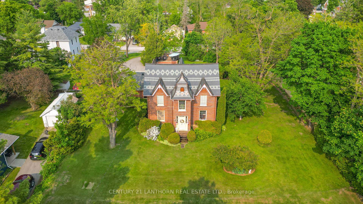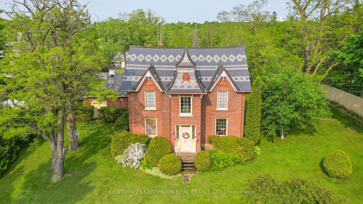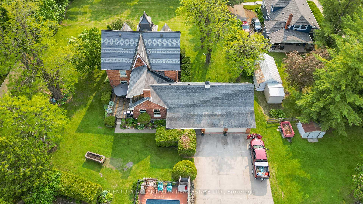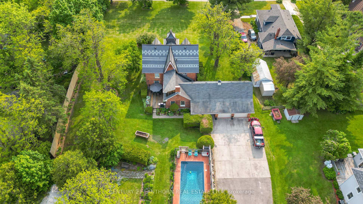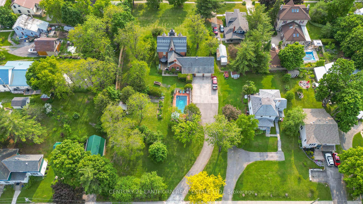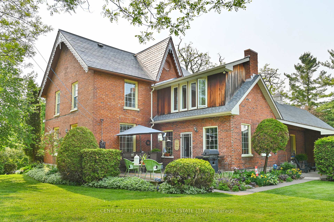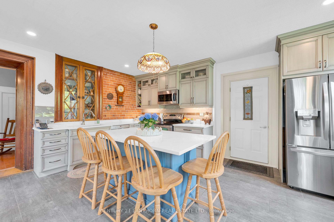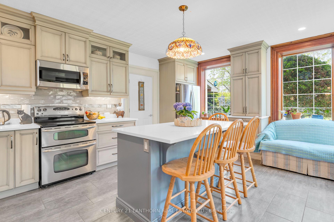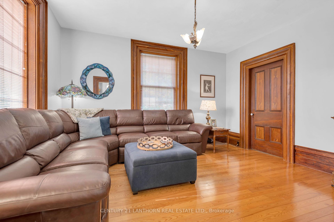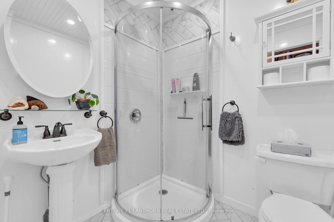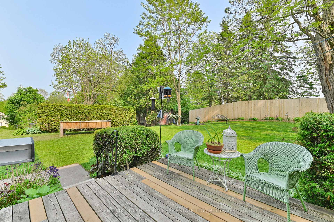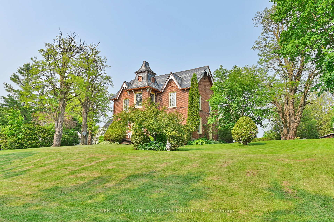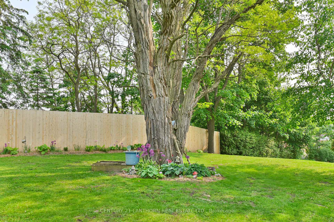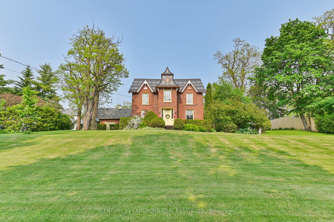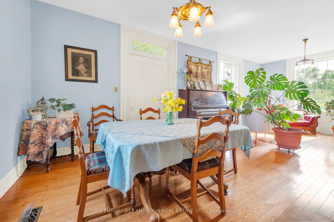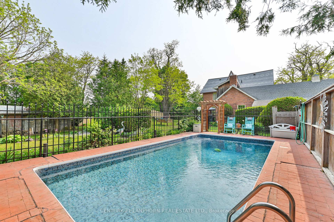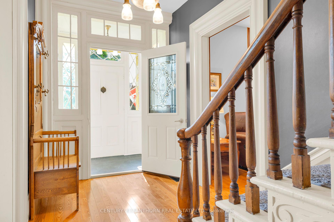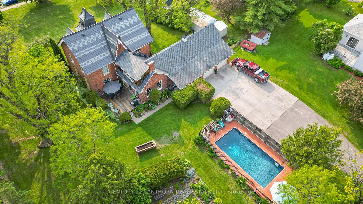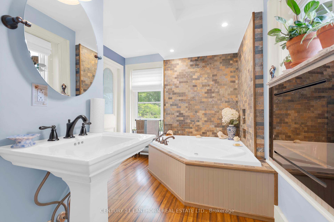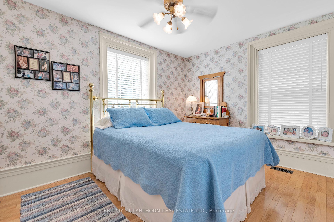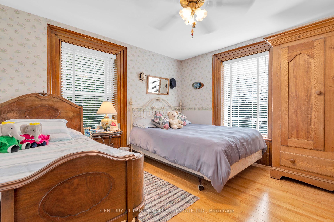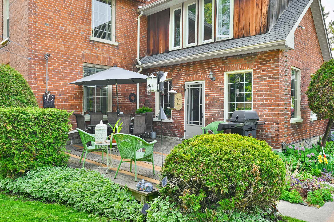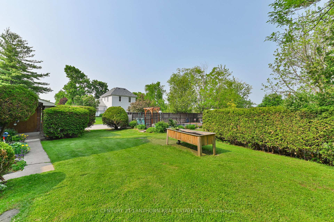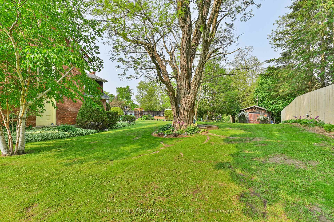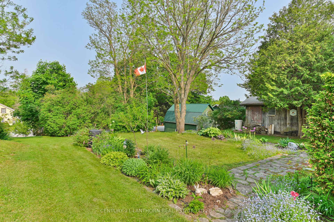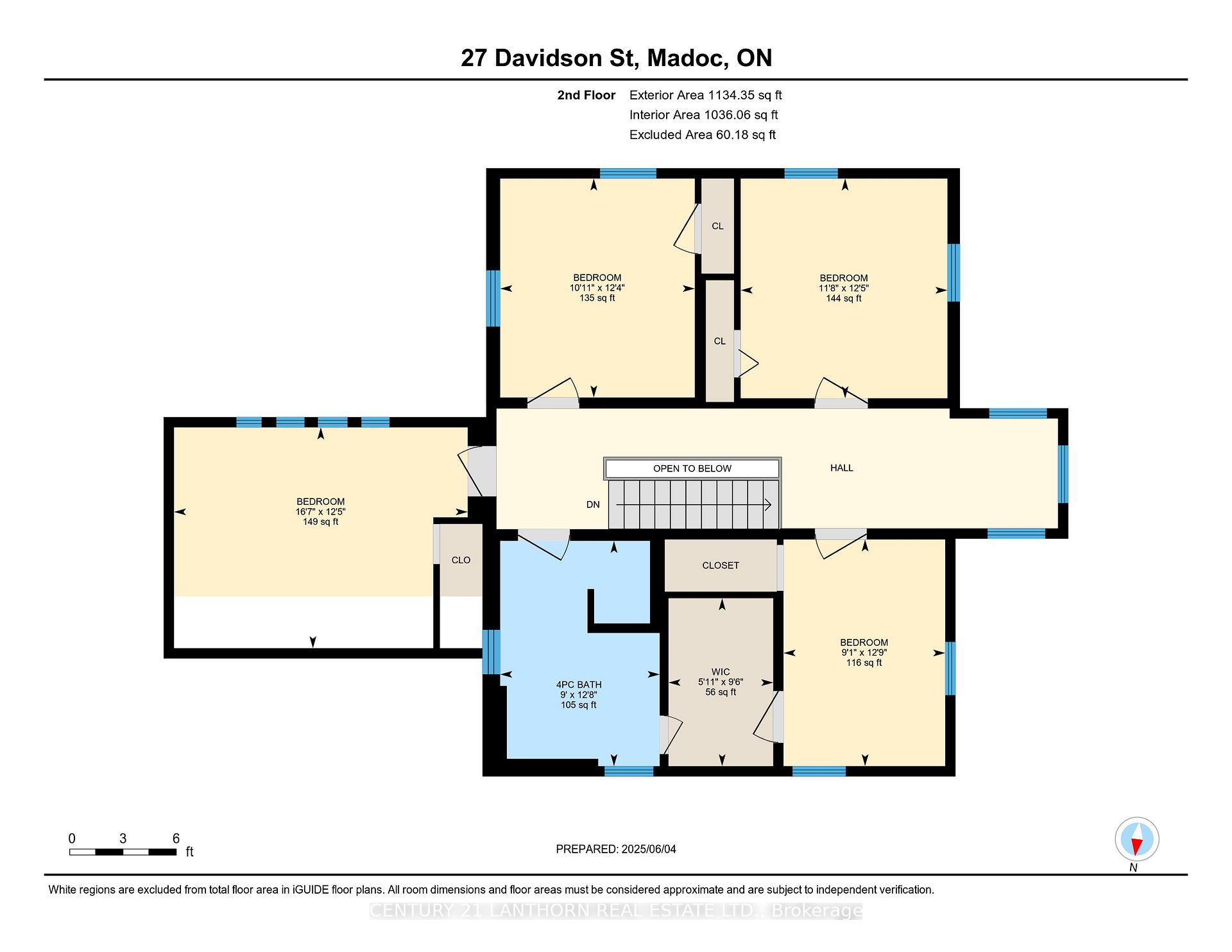$899,900
Available - For Sale
Listing ID: X12196281
27 Davidson Stre , Centre Hastings, K0K 2K0, Hastings
| History abounds in this estate type property in Madoc Village. One of the towns signature residences, the hilltop setting spans across 4 lots, and the stunning landscape runs along 2 town streets. Circa 1860, and built by the Orr family, the unique patterned slate roof was replaced 2 years ago and retains its original charm. The private setting is accessed up a paved drive up to the old carriage house which was transformed into the attached garage with a full loft area offering lots of storage. Original features including baseboard trim, hardwood flooring, a grand staircase and much more. The main level boasts separate formal sitting and dining areas, plus a family room, 3pc bath and laundry. The modern kitchen was updated 8 years ago and boasts a spacious center island with seating and views of the back yard teeming with manicured gardens full of perennials and a locust tree centerpiece. 4 bedrooms on the 2nd level give lots of room for family or guests and has a full bath with jacuzzi tub. A quiet back deck is a haven for an afternoon of relaxation, or slip over to the inground 14x28 pool with a privacy fence for a dip. Lots of updates but you can still feel the history of 165 years as you walk through each room. A convenient location close to the school, post office, pharmacy, Medical Centre and Foodland. A truly magnificent property inside and out and you will not be disappointed! |
| Price | $899,900 |
| Taxes: | $5500.00 |
| Occupancy: | Owner |
| Address: | 27 Davidson Stre , Centre Hastings, K0K 2K0, Hastings |
| Directions/Cross Streets: | Davidson/St Lawrence |
| Rooms: | 11 |
| Bedrooms: | 4 |
| Bedrooms +: | 0 |
| Family Room: | T |
| Basement: | Full, Unfinished |
| Level/Floor | Room | Length(ft) | Width(ft) | Descriptions | |
| Room 1 | Main | Kitchen | 14.07 | 17.22 | |
| Room 2 | Main | Dining Ro | 12.56 | 10.36 | |
| Room 3 | Main | Sitting | 12.56 | 14.76 | |
| Room 4 | Main | Living Ro | 12.76 | 14.17 | |
| Room 5 | Main | Laundry | 12.92 | 10.4 | |
| Room 6 | Main | Bathroom | 6.2 | 5.44 | 3 Pc Bath |
| Room 7 | Second | Bedroom | 16.53 | 12.43 | |
| Room 8 | Second | Bedroom 2 | 10.96 | 12.33 | |
| Room 9 | Second | Bedroom 3 | 11.64 | 12.37 | |
| Room 10 | Second | Bedroom 4 | 9.12 | 12.76 | |
| Room 11 | Second | Bathroom | 8.99 | 12.69 | 4 Pc Bath |
| Washroom Type | No. of Pieces | Level |
| Washroom Type 1 | 3 | Main |
| Washroom Type 2 | 4 | Second |
| Washroom Type 3 | 0 | |
| Washroom Type 4 | 0 | |
| Washroom Type 5 | 0 |
| Total Area: | 0.00 |
| Approximatly Age: | 100+ |
| Property Type: | Detached |
| Style: | 2-Storey |
| Exterior: | Brick |
| Garage Type: | Attached |
| Drive Parking Spaces: | 8 |
| Pool: | Indoor |
| Other Structures: | Garden Shed |
| Approximatly Age: | 100+ |
| Approximatly Square Footage: | 2000-2500 |
| Property Features: | Arts Centre, Library |
| CAC Included: | N |
| Water Included: | N |
| Cabel TV Included: | N |
| Common Elements Included: | N |
| Heat Included: | N |
| Parking Included: | N |
| Condo Tax Included: | N |
| Building Insurance Included: | N |
| Fireplace/Stove: | N |
| Heat Type: | Forced Air |
| Central Air Conditioning: | Central Air |
| Central Vac: | N |
| Laundry Level: | Syste |
| Ensuite Laundry: | F |
| Sewers: | Sewer |
| Utilities-Cable: | A |
| Utilities-Hydro: | Y |
$
%
Years
This calculator is for demonstration purposes only. Always consult a professional
financial advisor before making personal financial decisions.
| Although the information displayed is believed to be accurate, no warranties or representations are made of any kind. |
| CENTURY 21 LANTHORN REAL ESTATE LTD. |
|
|
.jpg?src=Custom)
Dir:
416-548-7854
Bus:
416-548-7854
Fax:
416-981-7184
| Virtual Tour | Book Showing | Email a Friend |
Jump To:
At a Glance:
| Type: | Freehold - Detached |
| Area: | Hastings |
| Municipality: | Centre Hastings |
| Neighbourhood: | Dufferin Grove |
| Style: | 2-Storey |
| Approximate Age: | 100+ |
| Tax: | $5,500 |
| Beds: | 4 |
| Baths: | 2 |
| Fireplace: | N |
| Pool: | Indoor |
Locatin Map:
Payment Calculator:
- Color Examples
- Red
- Magenta
- Gold
- Green
- Black and Gold
- Dark Navy Blue And Gold
- Cyan
- Black
- Purple
- Brown Cream
- Blue and Black
- Orange and Black
- Default
- Device Examples
