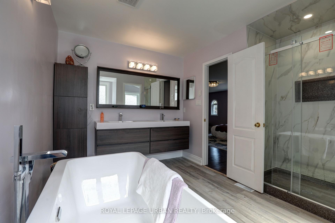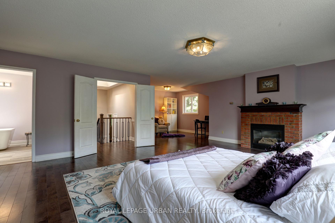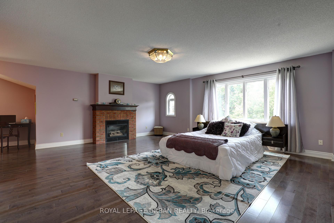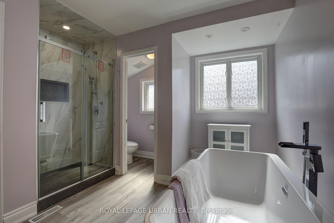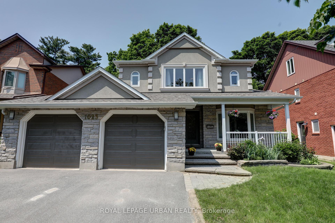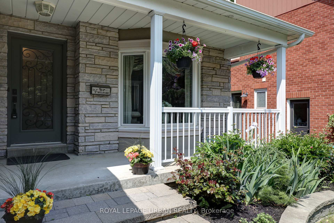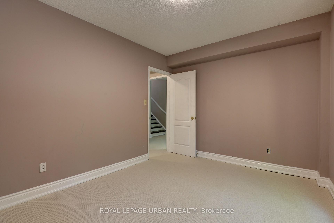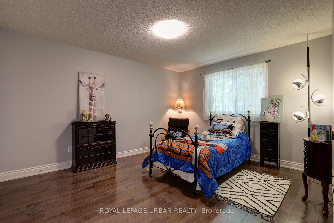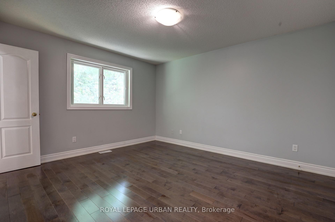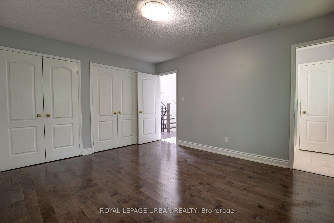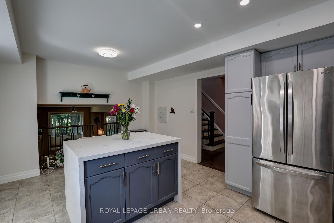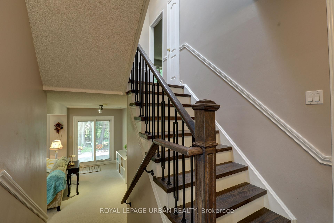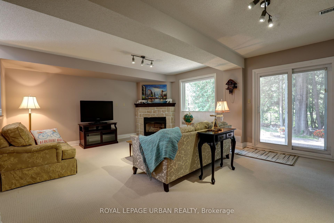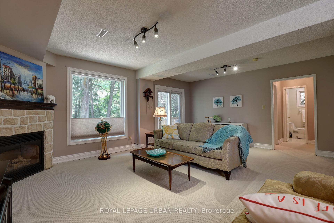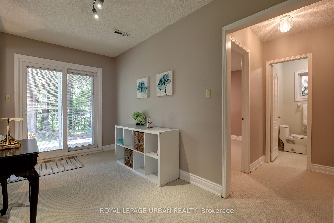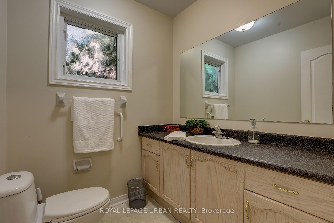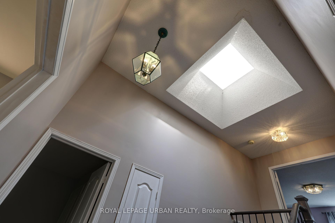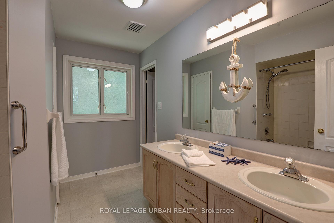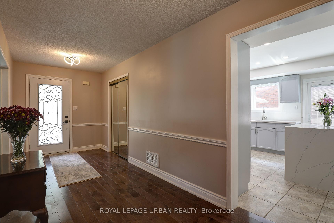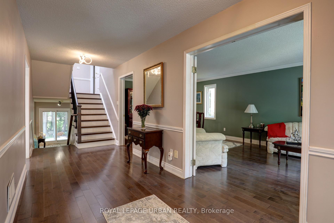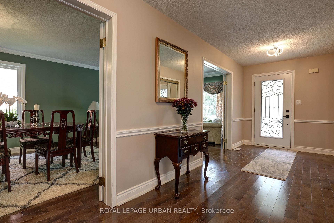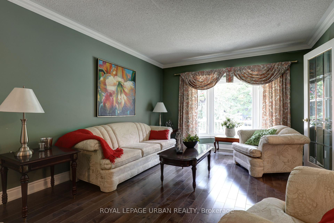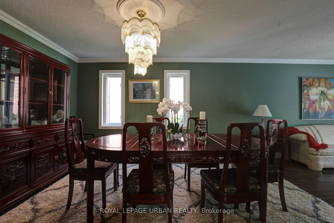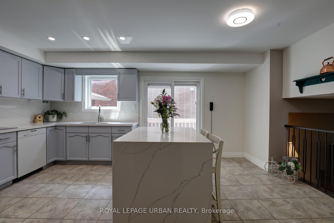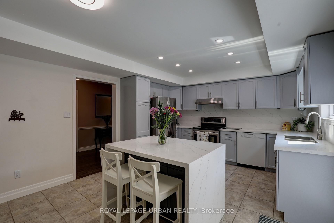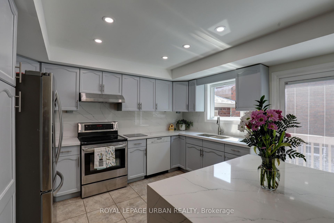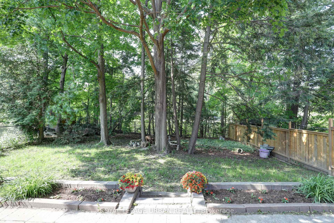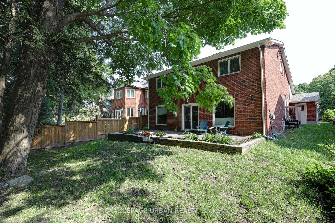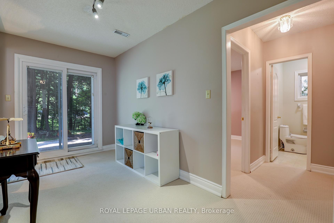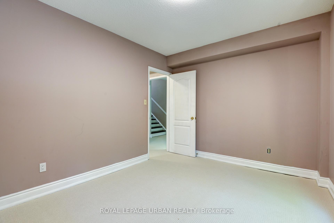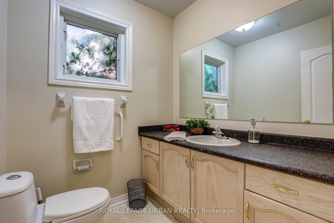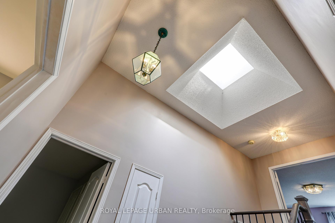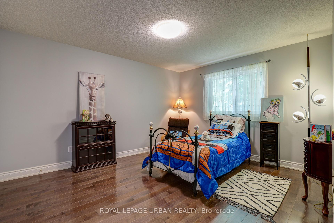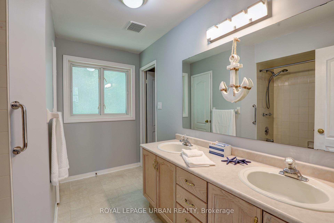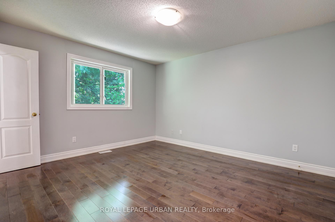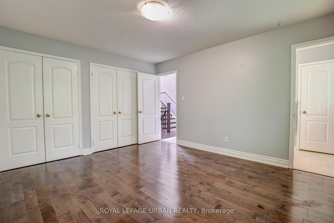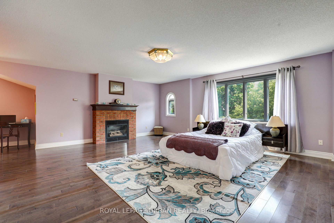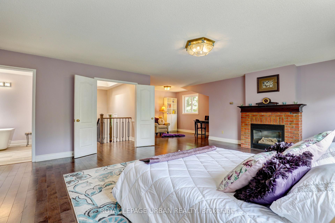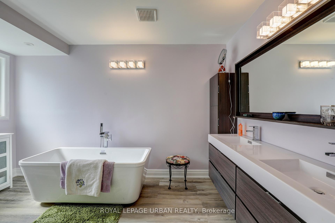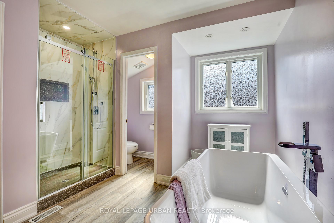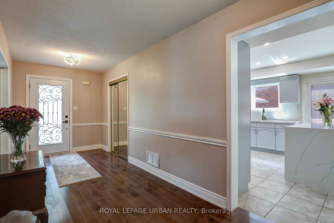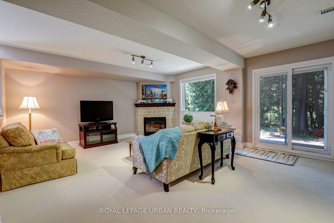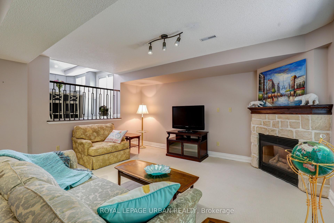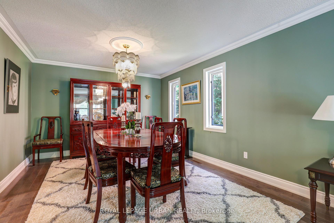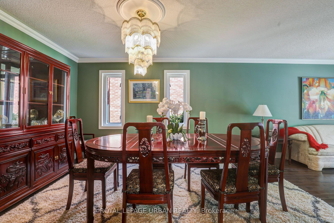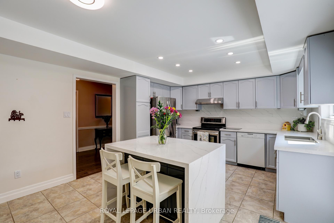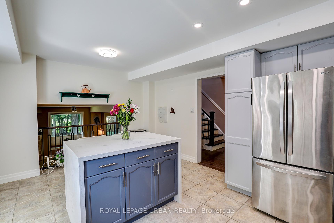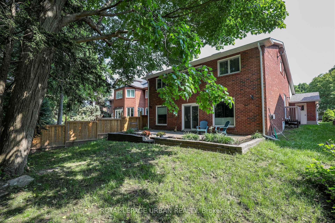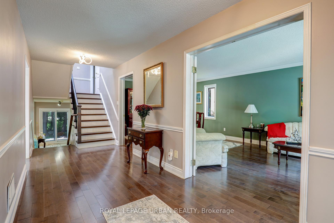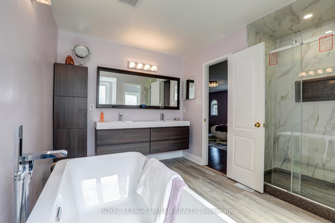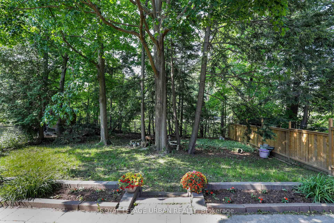$1,199,900
Available - For Sale
Listing ID: E12197349
1023 Mountcastle Cres , Pickering, L1V 5J1, Durham
| Welcome to the "Avondale Classic", John Boddy Home in this very desirable Neighbourhood. This premium build with over 2800 square feet of space has exceptional upgrades. In addition, recent significant upgrades have been done to this 4 bedroom unique five level backsplit. Upgrades include fully renovated and upgraded kitchen with quartz counters and a spectacular island overlooking a huge family room with a gas fireplace. Spacious main floor living room and dining room with new gleaming hardwood floors. Second level boasts two bedrooms with shared ensuite washroom and double closets. Third floor has massive primary bedroom and a separate sitting/office area; Gas Firepace; His/Hers walk in closets. Primary also has a recently upgraded 'showcase' five piece washroom with upscale bathroom and shower areas. Home has been refreshed with: New Hardwood and Broadloom throughout; Furnace upgraded in 2022,;Roof replaced in 2022; Driveway replaced in 2023; Garage Doors in 2023, Front of House Stucco in 2023. Magic Windows with retractable screens. Air Conditioner approx. 10 years old. Exterior of this home has upgraded two car garage; brick/stone/stucco exterior; front porch. All making the street appeal of this home superior. Huge backlot with tree cover and green space gives this home a feel of seclusion. Close to all amenities, schools, shops, and public transit. This is a home you won't want to miss seeing. |
| Price | $1,199,900 |
| Taxes: | $9107.85 |
| Assessment Year: | 2024 |
| Occupancy: | Vacant |
| Address: | 1023 Mountcastle Cres , Pickering, L1V 5J1, Durham |
| Acreage: | < .50 |
| Directions/Cross Streets: | Dixie and Finch |
| Rooms: | 10 |
| Bedrooms: | 4 |
| Bedrooms +: | 0 |
| Family Room: | T |
| Basement: | Unfinished |
| Level/Floor | Room | Length(ft) | Width(ft) | Descriptions | |
| Room 1 | Main | Breakfast | 12.76 | 10 | Tile Floor, Eat-in Kitchen, Overlooks Family |
| Room 2 | Main | Kitchen | 12.76 | 7.61 | Tile Floor, Stainless Steel Appl, Quartz Counter |
| Room 3 | Main | Living Ro | 11.51 | 27.49 | Hardwood Floor, Bow Window, Combined w/Dining |
| Room 4 | Main | Dining Ro | 11.51 | 27.49 | Hardwood Floor, Window, Combined w/Living |
| Room 5 | Second | Bedroom 2 | 12 | 14.01 | Hardwood Floor, Double Closet, Overlooks Backyard |
| Room 6 | Second | Bedroom 3 | 12 | 14.01 | Hardwood Floor, Double Closet, Semi Ensuite |
| Room 7 | Third | Primary B | 17.29 | 20.73 | Hardwood Floor, His and Hers Closets, 5 Pc Ensuite |
| Room 8 | Third | Sitting | 11.81 | 10.5 | Hardwood Floor, Window, Gas Fireplace |
| Room 9 | Ground | Family Ro | 20.01 | 16.01 | Broadloom, Sliding Doors, Gas Fireplace |
| Room 10 | Ground | Bedroom 4 | 12 | 9.51 | Broadloom, Window, Overlooks Backyard |
| Room 11 | Lower | Furnace R | Concrete Floor | ||
| Room 12 | Lower | Utility R | Concrete Floor |
| Washroom Type | No. of Pieces | Level |
| Washroom Type 1 | 5 | Third |
| Washroom Type 2 | 5 | Second |
| Washroom Type 3 | 2 | Ground |
| Washroom Type 4 | 0 | |
| Washroom Type 5 | 0 |
| Total Area: | 0.00 |
| Approximatly Age: | 31-50 |
| Property Type: | Detached |
| Style: | Backsplit 5 |
| Exterior: | Stucco (Plaster), Brick |
| Garage Type: | Built-In |
| (Parking/)Drive: | Private |
| Drive Parking Spaces: | 2 |
| Park #1 | |
| Parking Type: | Private |
| Park #2 | |
| Parking Type: | Private |
| Pool: | None |
| Approximatly Age: | 31-50 |
| Approximatly Square Footage: | 2500-3000 |
| Property Features: | Public Trans, Place Of Worship |
| CAC Included: | N |
| Water Included: | N |
| Cabel TV Included: | N |
| Common Elements Included: | N |
| Heat Included: | N |
| Parking Included: | N |
| Condo Tax Included: | N |
| Building Insurance Included: | N |
| Fireplace/Stove: | Y |
| Heat Type: | Forced Air |
| Central Air Conditioning: | Central Air |
| Central Vac: | N |
| Laundry Level: | Syste |
| Ensuite Laundry: | F |
| Elevator Lift: | False |
| Sewers: | Sewer |
| Utilities-Cable: | A |
| Utilities-Hydro: | A |
$
%
Years
This calculator is for demonstration purposes only. Always consult a professional
financial advisor before making personal financial decisions.
| Although the information displayed is believed to be accurate, no warranties or representations are made of any kind. |
| ROYAL LEPAGE URBAN REALTY |
|
|
.jpg?src=Custom)
Dir:
416-548-7854
Bus:
416-548-7854
Fax:
416-981-7184
| Virtual Tour | Book Showing | Email a Friend |
Jump To:
At a Glance:
| Type: | Freehold - Detached |
| Area: | Durham |
| Municipality: | Pickering |
| Neighbourhood: | Liverpool |
| Style: | Backsplit 5 |
| Approximate Age: | 31-50 |
| Tax: | $9,107.85 |
| Beds: | 4 |
| Baths: | 3 |
| Fireplace: | Y |
| Pool: | None |
Locatin Map:
Payment Calculator:
- Color Examples
- Red
- Magenta
- Gold
- Green
- Black and Gold
- Dark Navy Blue And Gold
- Cyan
- Black
- Purple
- Brown Cream
- Blue and Black
- Orange and Black
- Default
- Device Examples
