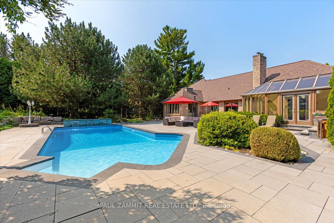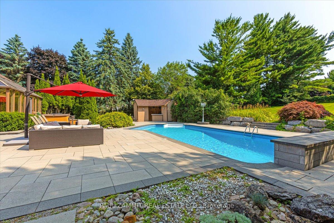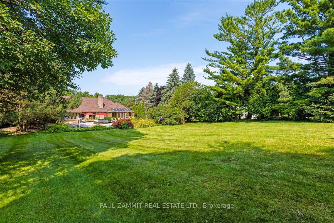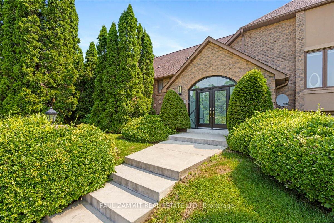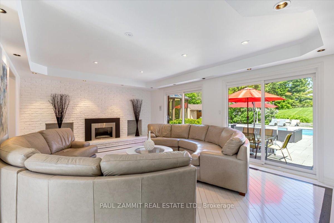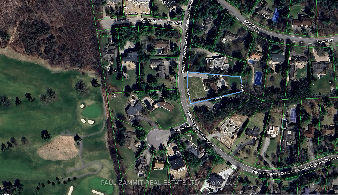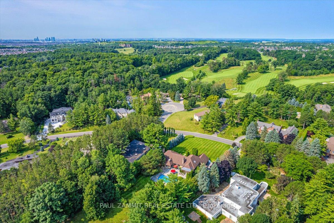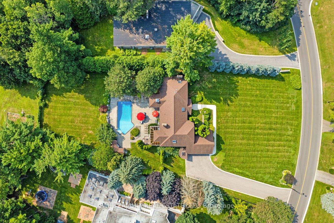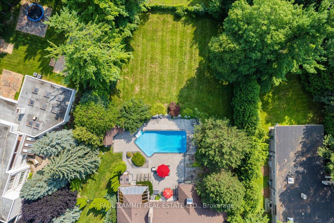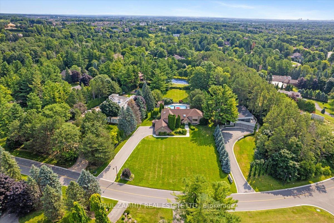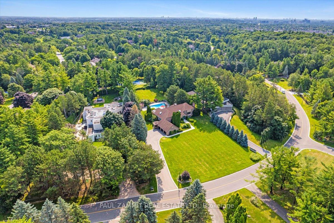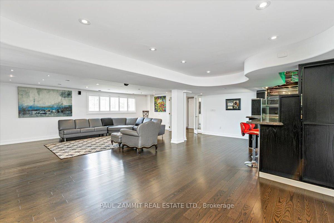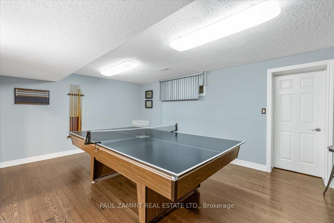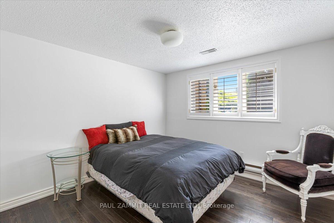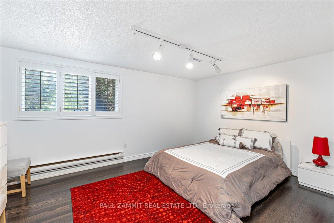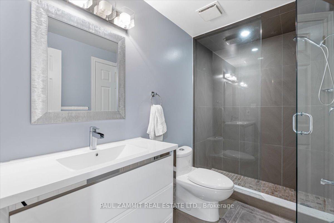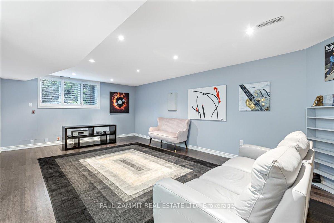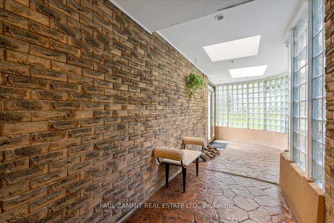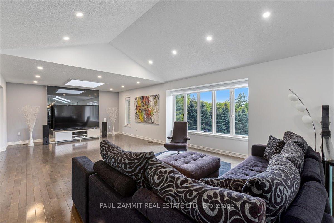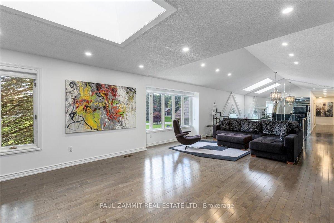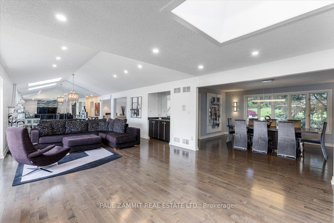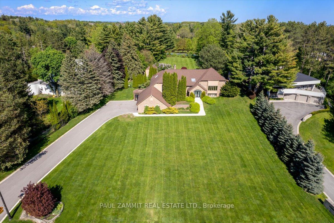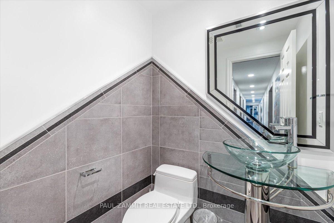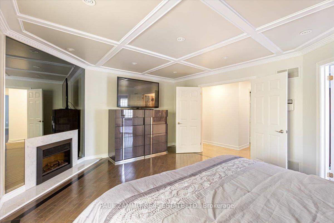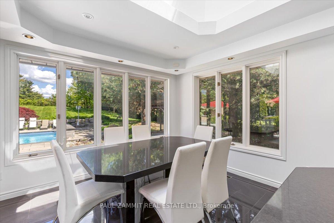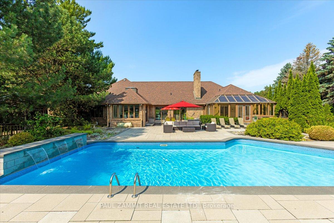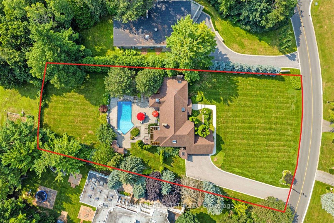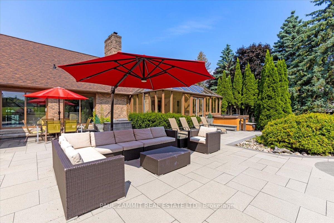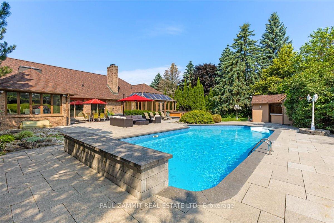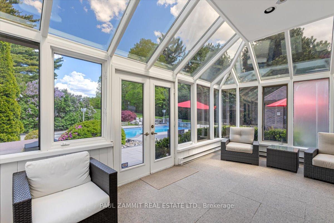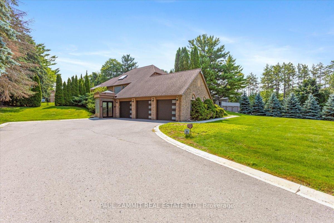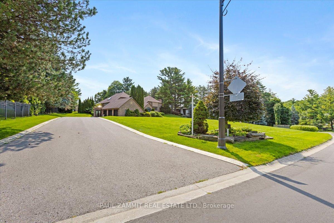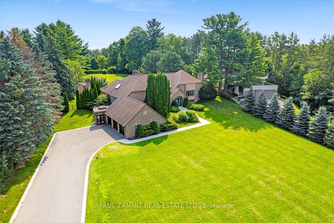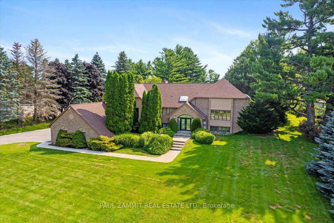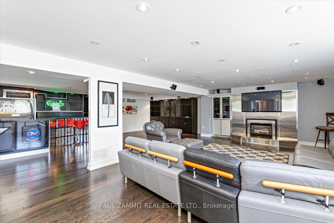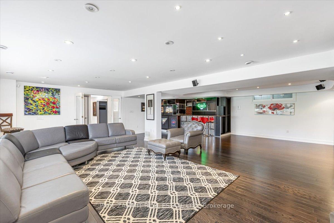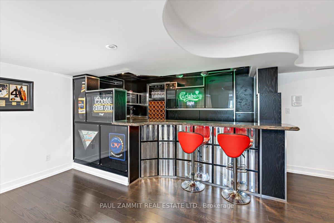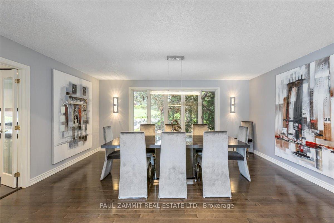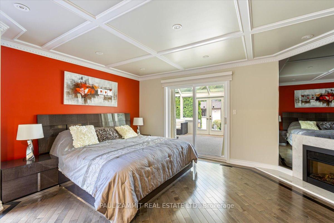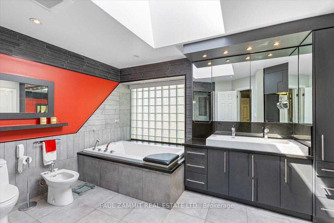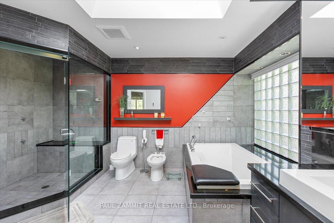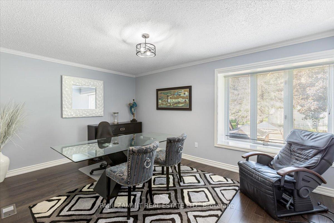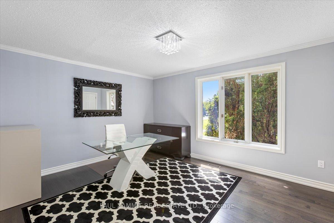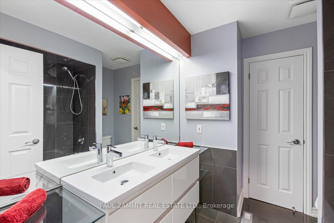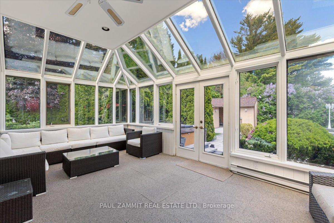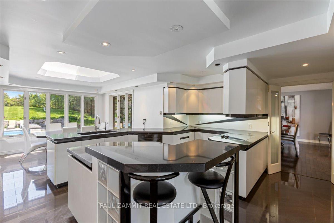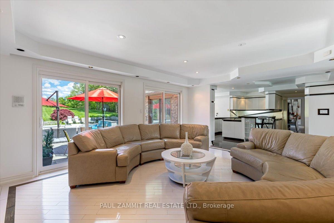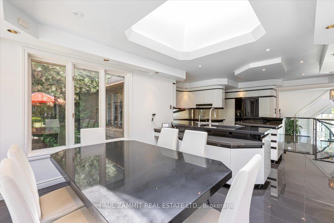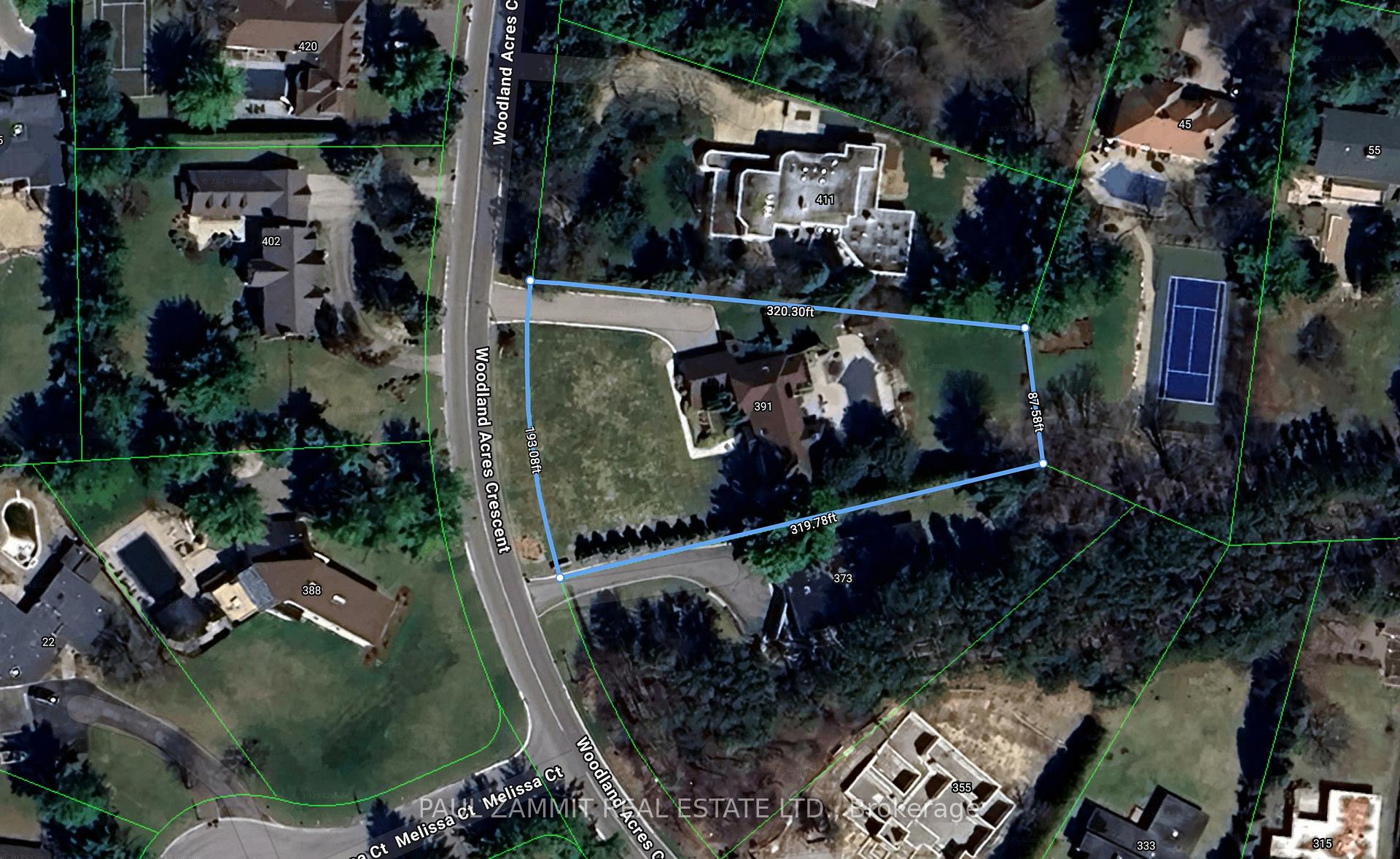$3,999,000
Available - For Sale
Listing ID: N12178653
391 Woodland Acres Cres , Vaughan, L6A 1G2, York
| Gorgeous Raised Bungalow In Exclusive Woodland Acres! Featuring 1.03 Acres With Mature Landscaping & Resort Style Backyard Including Salt Water Pool and Complete Privacy. One Of The Best Lots In All Of Woodland Acres. 3 Car Garage W/Additional Loft Storage. 5600+ Sq Ft Total Living Space. A Separate Entrance To The Lower Level. Bright & Open Concept Layout. Three Bedrooms & Three Washrooms on Main Level. Beautiful Primary Bedroom W/6PC Ensuite and Large Solarium Overlooking Backyard. Lower Level Has Two Additional Bedrooms, Games Rooms, Rec Room With Bar, Office & Additional Rec Space. Amazing Opportunity To Purchase A Renovated Bungalow on A One Acre Lot! Sensational Curb Appeal! |
| Price | $3,999,000 |
| Taxes: | $15789.00 |
| Assessment Year: | 2024 |
| Occupancy: | Owner |
| Address: | 391 Woodland Acres Cres , Vaughan, L6A 1G2, York |
| Acreage: | .50-1.99 |
| Directions/Cross Streets: | Bathurst/Teston |
| Rooms: | 14 |
| Bedrooms: | 3 |
| Bedrooms +: | 2 |
| Family Room: | T |
| Basement: | Finished wit, Separate Ent |
| Level/Floor | Room | Length(ft) | Width(ft) | Descriptions | |
| Room 1 | Main | Living Ro | 15.09 | 27.88 | Hardwood Floor, Fireplace, Pot Lights |
| Room 2 | Main | Dining Ro | 14.1 | 16.79 | Hardwood Floor, Overlooks Backyard, Formal Rm |
| Room 3 | Main | Kitchen | 24.27 | 16.4 | Tile Floor, Overlooks Backyard, Walk-Out |
| Room 4 | Main | Family Ro | 18.37 | 13.78 | Hardwood Floor, Gas Fireplace, Walk-Out |
| Room 5 | Main | Primary B | 13.45 | 14.43 | Hardwood Floor, 6 Pc Ensuite, Electric Fireplace |
| Room 6 | Main | Solarium | 11.81 | 19.68 | Ceiling Fan(s), Overlooks Backyard, Walk-Out |
| Room 7 | Main | Bedroom 2 | 16.4 | 11.48 | Hardwood Floor, Double Closet |
| Room 8 | Main | Bedroom 3 | 13.78 | 12.14 | Hardwood Floor, Double Closet |
| Room 9 | Lower | Recreatio | 29.52 | 26.24 | Hardwood Floor, B/I Bar, B/I Bookcase |
| Room 10 | Lower | Game Room | 13.78 | 15.09 | Hardwood Floor |
| Room 11 | Lower | Other | 13.45 | 21.32 | Hardwood Floor, California Shutters, Pot Lights |
| Room 12 | Lower | Bedroom | 10.5 | 10.82 | Hardwood Floor, California Shutters |
| Room 13 | Lower | Bedroom | 13.78 | 11.48 | Hardwood Floor, 3 Pc Ensuite, California Shutters |
| Room 14 | Lower | Office | 11.81 | 11.81 | Hardwood Floor |
| Washroom Type | No. of Pieces | Level |
| Washroom Type 1 | 2 | Lower |
| Washroom Type 2 | 3 | Lower |
| Washroom Type 3 | 2 | Main |
| Washroom Type 4 | 6 | Main |
| Washroom Type 5 | 5 | Main |
| Total Area: | 0.00 |
| Property Type: | Detached |
| Style: | Bungalow-Raised |
| Exterior: | Brick |
| Garage Type: | Attached |
| Drive Parking Spaces: | 20 |
| Pool: | Inground |
| Approximatly Square Footage: | 3000-3500 |
| CAC Included: | N |
| Water Included: | N |
| Cabel TV Included: | N |
| Common Elements Included: | N |
| Heat Included: | N |
| Parking Included: | N |
| Condo Tax Included: | N |
| Building Insurance Included: | N |
| Fireplace/Stove: | Y |
| Heat Type: | Forced Air |
| Central Air Conditioning: | Central Air |
| Central Vac: | Y |
| Laundry Level: | Syste |
| Ensuite Laundry: | F |
| Sewers: | Septic |
$
%
Years
This calculator is for demonstration purposes only. Always consult a professional
financial advisor before making personal financial decisions.
| Although the information displayed is believed to be accurate, no warranties or representations are made of any kind. |
| PAUL ZAMMIT REAL ESTATE LTD. |
|
|
.jpg?src=Custom)
Dir:
319 (S) 87.50(
| Virtual Tour | Book Showing | Email a Friend |
Jump To:
At a Glance:
| Type: | Freehold - Detached |
| Area: | York |
| Municipality: | Vaughan |
| Neighbourhood: | Rural Vaughan |
| Style: | Bungalow-Raised |
| Tax: | $15,789 |
| Beds: | 3+2 |
| Baths: | 5 |
| Fireplace: | Y |
| Pool: | Inground |
Locatin Map:
Payment Calculator:
- Color Examples
- Red
- Magenta
- Gold
- Green
- Black and Gold
- Dark Navy Blue And Gold
- Cyan
- Black
- Purple
- Brown Cream
- Blue and Black
- Orange and Black
- Default
- Device Examples

