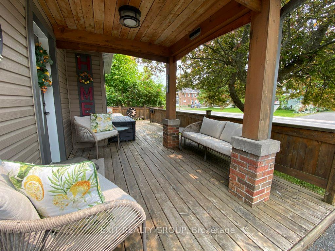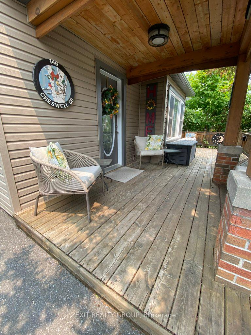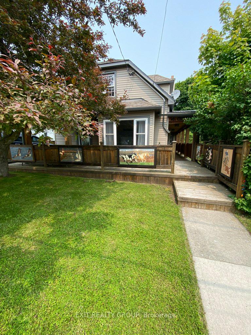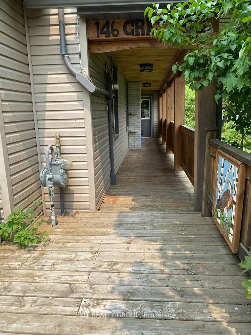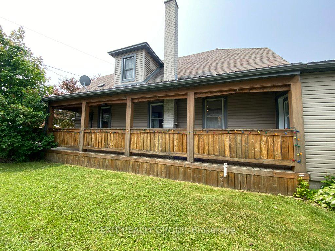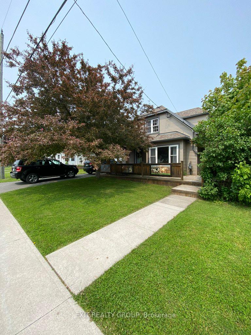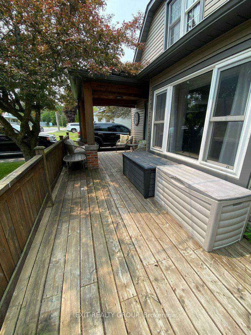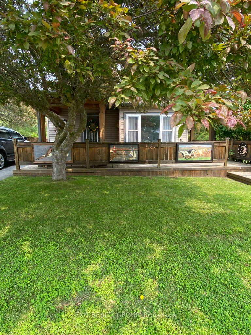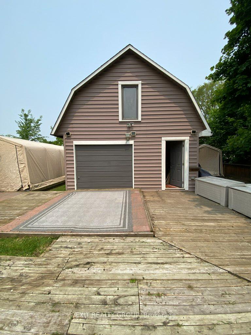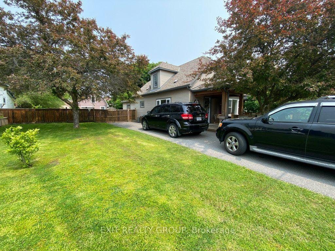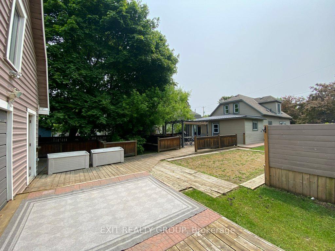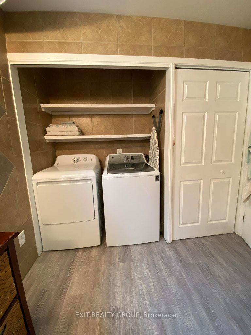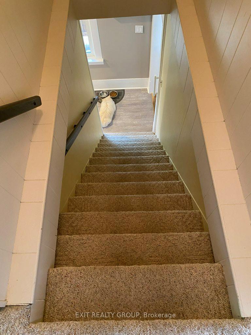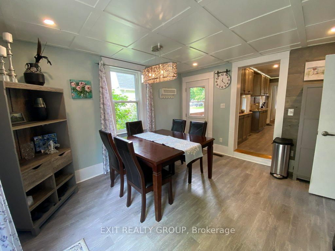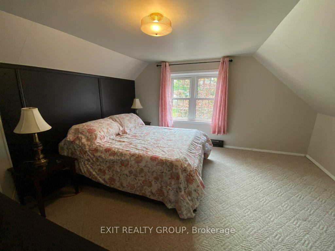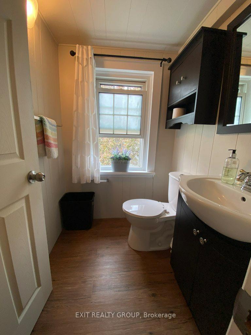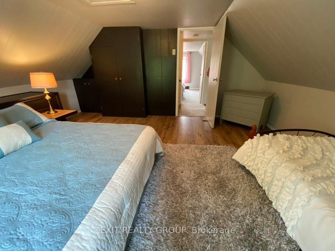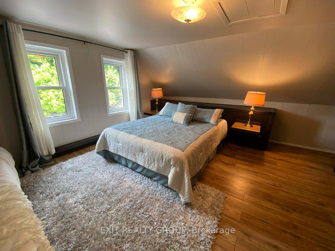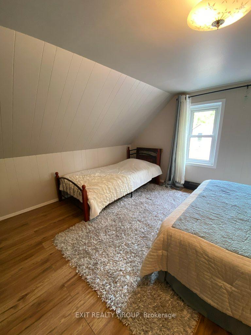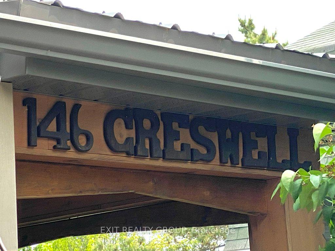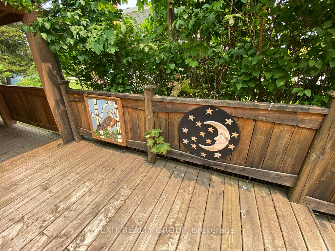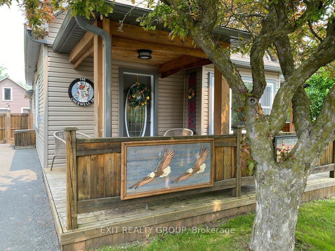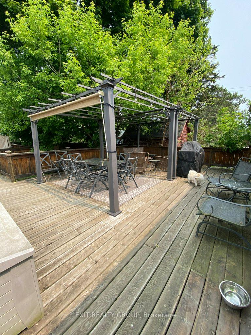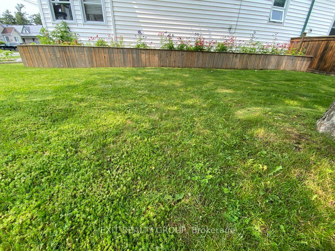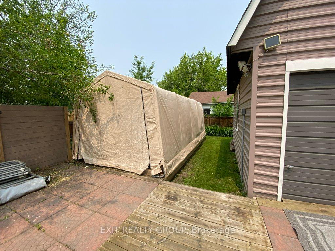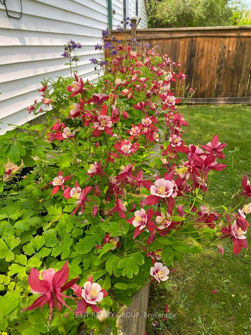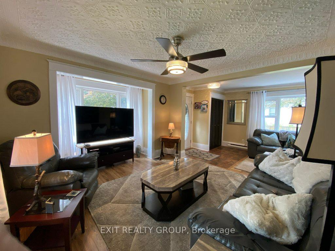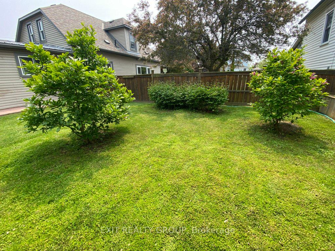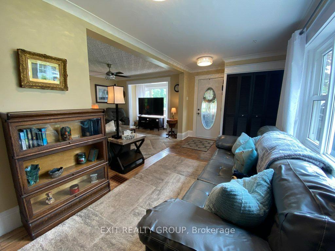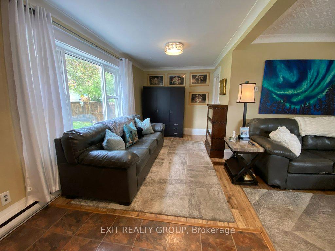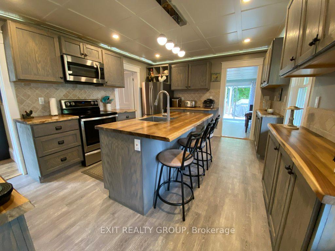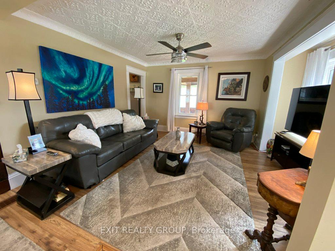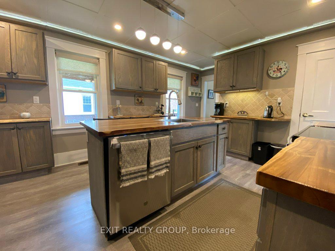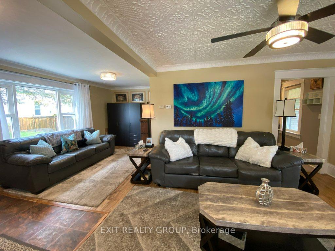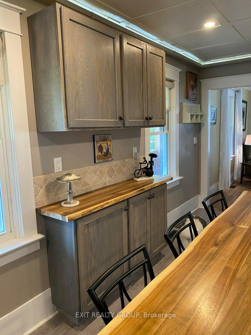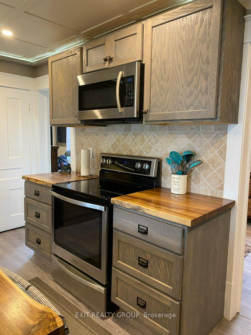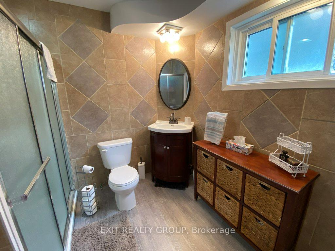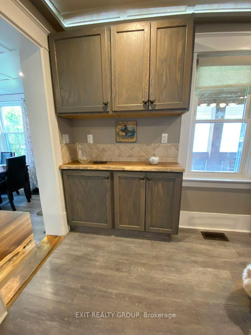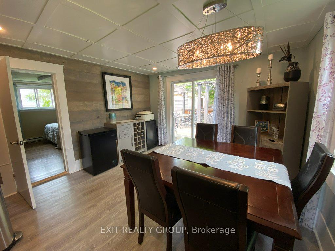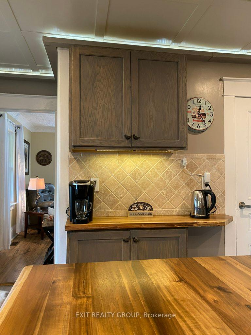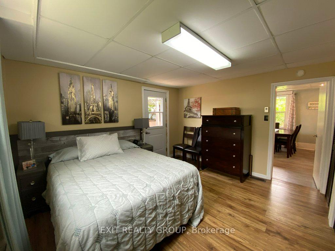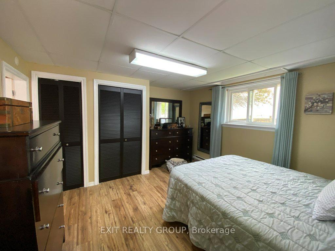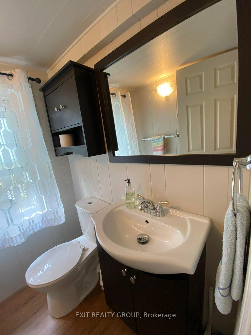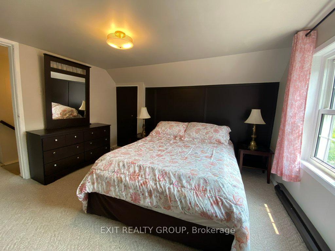$599,900
Available - For Sale
Listing ID: X12195330
146 Creswell Driv , Quinte West, K8V 3H4, Hastings
| Now here's a home with character and curb appeal! This 1 1/2 storey, 3 bedroom, 1 1/2 bath home with an oversized yard and detached garage is sure to please. Located within walking distance to Prince Charles Public School and Hanna Park, which has tennis courts and an off-leash dog park and minutes to CFB Trenton. It's also an easy walk to the waterfront trail and marina and downtown shopping. The Primary Bedroom and bathroom is located on the main floor with 2 more bedrooms and a 2 piece bath upstairs. The livingroom is complemented with the original tin tile ceiling and original baseboards and door trims. The kitchen has been updated making cooking a delight! If you want a workshop with upper level storage, the garage is perfect for the craftsperson. Enjoy watching the sunrise on the front porch and the sunset on the back deck. The back yard and decks are perfect for BBQ's and social gatherings. Don't miss this opportunity to make this your new home! |
| Price | $599,900 |
| Taxes: | $2463.27 |
| Assessment Year: | 2024 |
| Occupancy: | Owner |
| Address: | 146 Creswell Driv , Quinte West, K8V 3H4, Hastings |
| Acreage: | < .50 |
| Directions/Cross Streets: | Creswell Dr & MacLellan Ave |
| Rooms: | 7 |
| Rooms +: | 2 |
| Bedrooms: | 3 |
| Bedrooms +: | 0 |
| Family Room: | T |
| Basement: | Unfinished |
| Level/Floor | Room | Length(ft) | Width(ft) | Descriptions | |
| Room 1 | Ground | Family Ro | 8.43 | 17.25 | |
| Room 2 | Ground | Living Ro | 11.97 | 14.6 | |
| Room 3 | Ground | Kitchen | 12 | 18.37 | |
| Room 4 | Ground | Dining Ro | 12.2 | 12.92 | |
| Room 5 | Ground | Primary B | 12.37 | 12.86 | |
| Room 6 | Ground | Bathroom | 8.79 | 8.17 | 3 Pc Bath, Combined w/Laundry |
| Room 7 | Second | Bedroom 2 | 16.53 | 15.45 | |
| Room 8 | Second | Bedroom 3 | 12.96 | 11.61 | Walk-In Closet(s) |
| Room 9 | Second | Bathroom | 5.05 | 4.4 | 2 Pc Bath |
| Room 10 | Basement | Utility R | 10 | 9.02 |
| Washroom Type | No. of Pieces | Level |
| Washroom Type 1 | 3 | Ground |
| Washroom Type 2 | 2 | Second |
| Washroom Type 3 | 0 | |
| Washroom Type 4 | 0 | |
| Washroom Type 5 | 0 |
| Total Area: | 0.00 |
| Property Type: | Detached |
| Style: | 1 1/2 Storey |
| Exterior: | Vinyl Siding |
| Garage Type: | Detached |
| (Parking/)Drive: | Available, |
| Drive Parking Spaces: | 3 |
| Park #1 | |
| Parking Type: | Available, |
| Park #2 | |
| Parking Type: | Available |
| Park #3 | |
| Parking Type: | Private |
| Pool: | None |
| Approximatly Square Footage: | 1500-2000 |
| Property Features: | Golf, Hospital |
| CAC Included: | N |
| Water Included: | N |
| Cabel TV Included: | N |
| Common Elements Included: | N |
| Heat Included: | N |
| Parking Included: | N |
| Condo Tax Included: | N |
| Building Insurance Included: | N |
| Fireplace/Stove: | N |
| Heat Type: | Forced Air |
| Central Air Conditioning: | Central Air |
| Central Vac: | N |
| Laundry Level: | Syste |
| Ensuite Laundry: | F |
| Elevator Lift: | False |
| Sewers: | Sewer |
| Utilities-Cable: | Y |
| Utilities-Hydro: | Y |
$
%
Years
This calculator is for demonstration purposes only. Always consult a professional
financial advisor before making personal financial decisions.
| Although the information displayed is believed to be accurate, no warranties or representations are made of any kind. |
| EXIT REALTY GROUP |
|
|
.jpg?src=Custom)
Dir:
416-548-7854
Bus:
416-548-7854
Fax:
416-981-7184
| Virtual Tour | Book Showing | Email a Friend |
Jump To:
At a Glance:
| Type: | Freehold - Detached |
| Area: | Hastings |
| Municipality: | Quinte West |
| Neighbourhood: | Trenton Ward |
| Style: | 1 1/2 Storey |
| Tax: | $2,463.27 |
| Beds: | 3 |
| Baths: | 2 |
| Fireplace: | N |
| Pool: | None |
Locatin Map:
Payment Calculator:
- Color Examples
- Red
- Magenta
- Gold
- Green
- Black and Gold
- Dark Navy Blue And Gold
- Cyan
- Black
- Purple
- Brown Cream
- Blue and Black
- Orange and Black
- Default
- Device Examples
