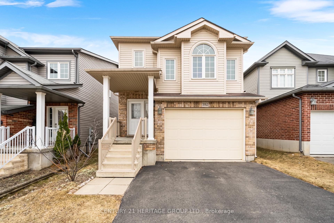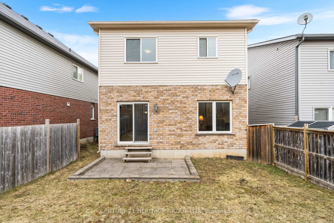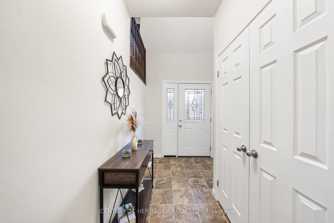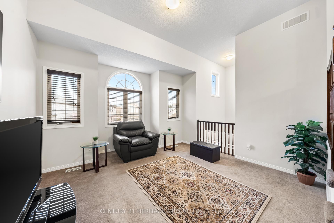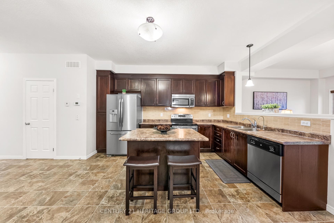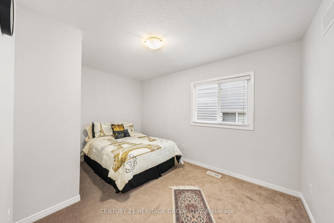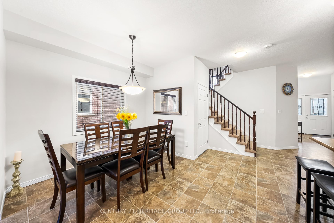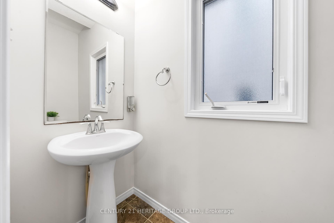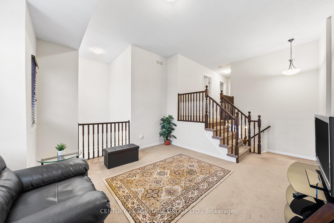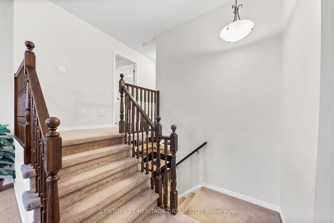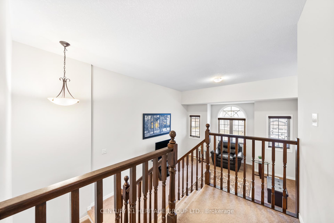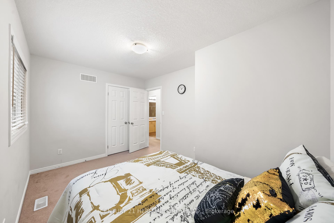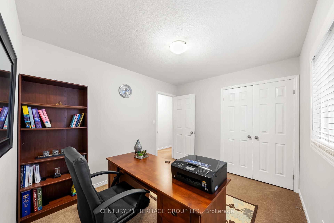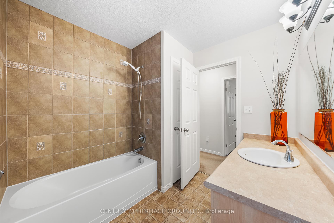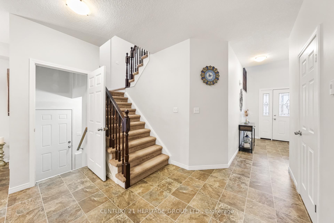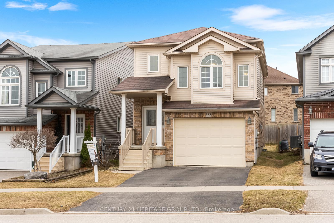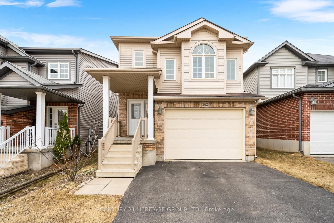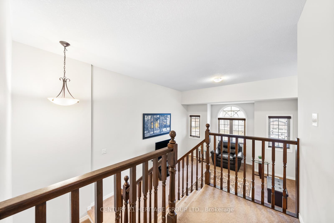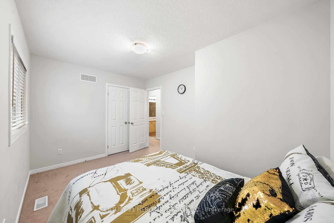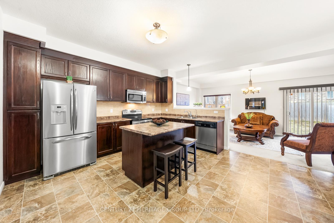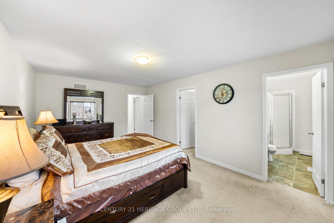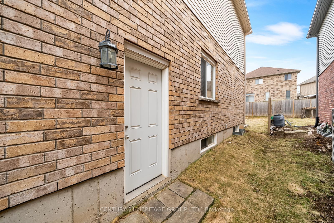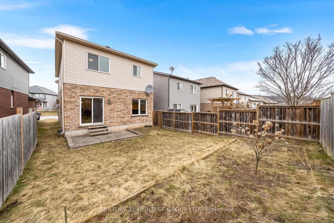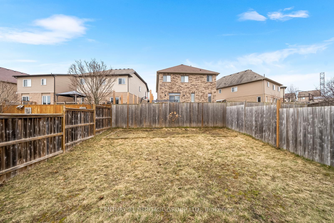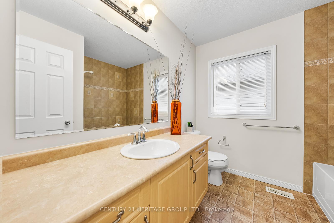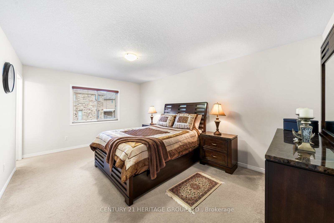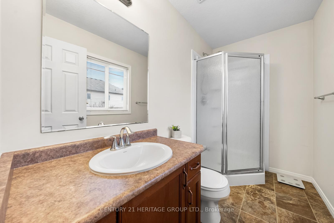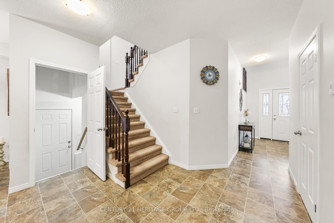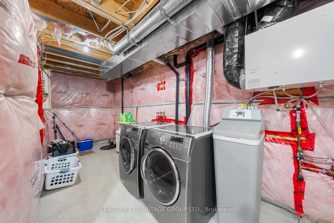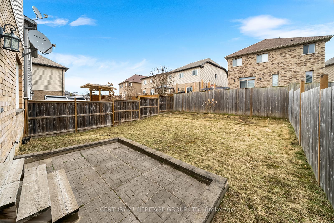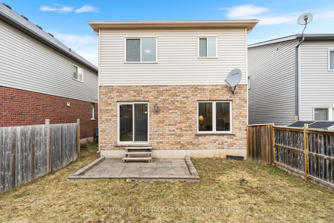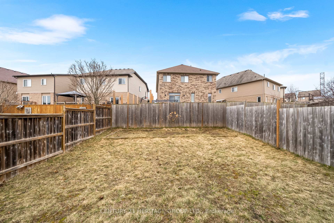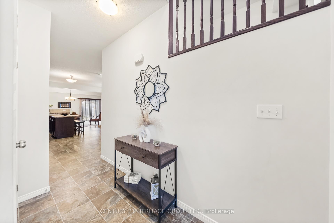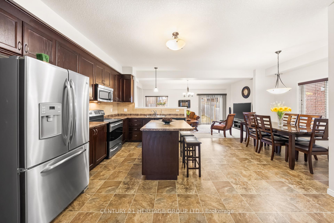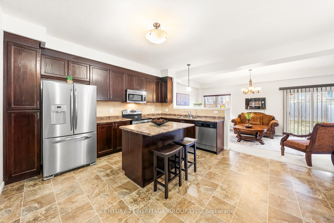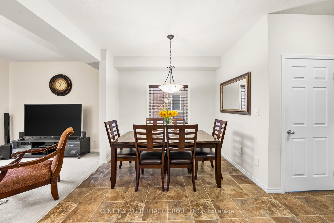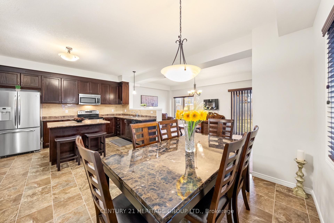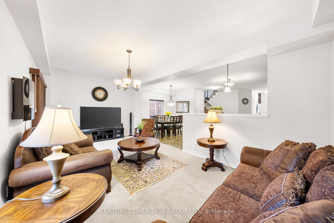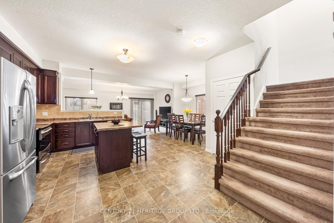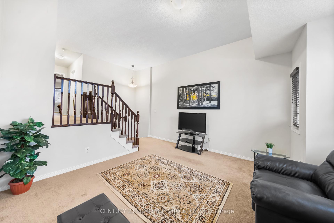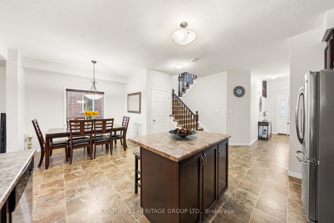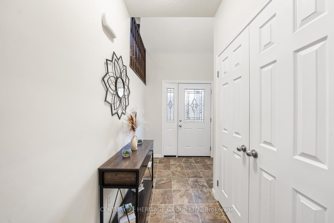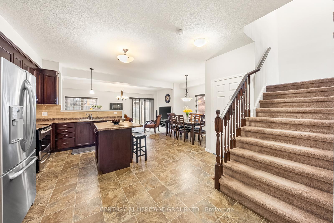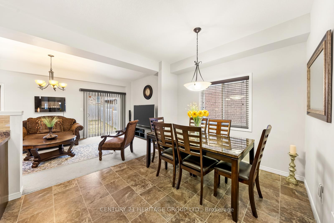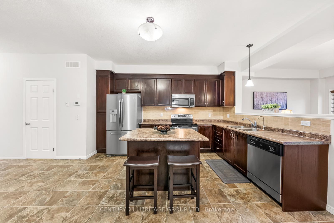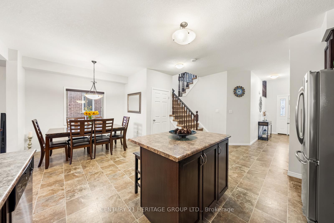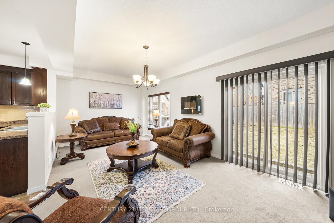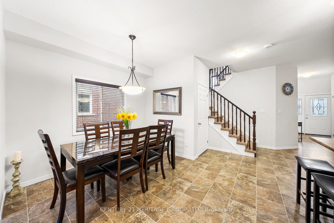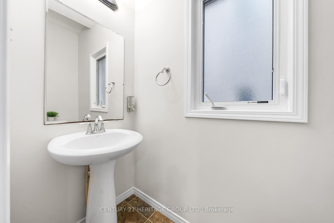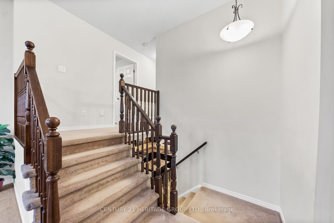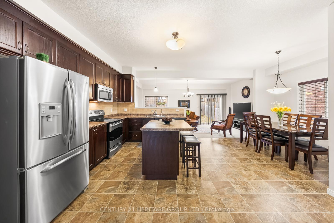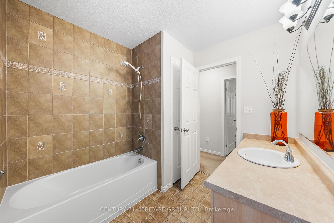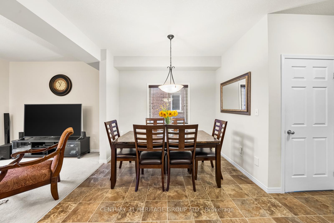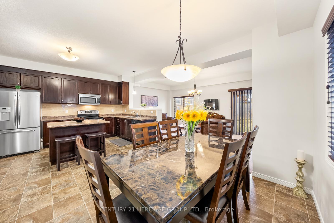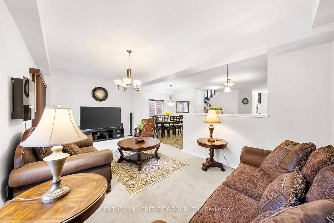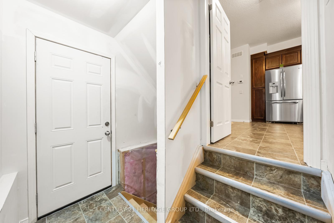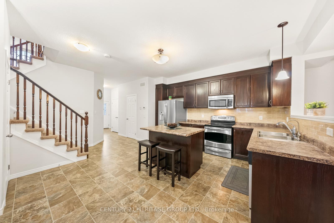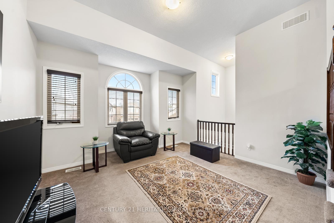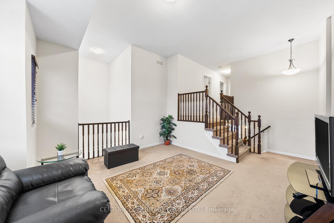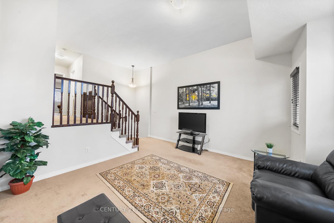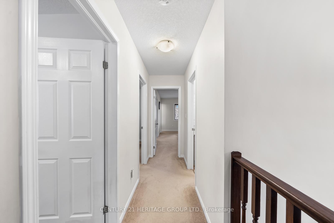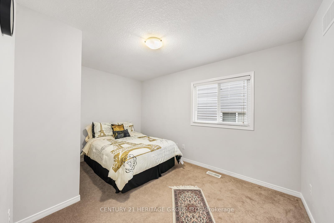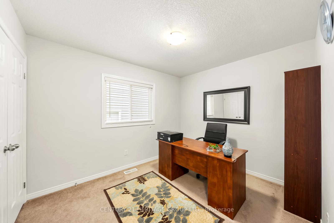$799,000
Available - For Sale
Listing ID: X12204261
382 Woodbine Aven , Kitchener, N2R 0A9, Waterloo
| Welcome to 382 Woodbine Ave, Kitchener! This stunning detached home is nestled in a highly desirable, family-friendly neighborhood and showcases modern finishes paired with a spacious layout. With 3 bedrooms and 3 bathrooms, this home offers a bright open-concept design, soaring 9-foot ceilings, and a gourmet kitchen equipped with stainless steel appliances.Enjoy the generous living area, perfect for both quiet relaxation and entertaining guests. A large family room, located between the main and second floors, features two windows overlooking the peaceful neighborhoodan ideal spot for quality time and added comfort.Step outside to a private backyard, offering even more space for outdoor enjoyment and gatherings.Conveniently located close to schools, parks, shopping, and transit, with easy access to Highway 401, this property offers the perfect balance of comfort and convenience. Dont miss outbook your private showing today! |
| Price | $799,000 |
| Taxes: | $4709.46 |
| Assessment Year: | 2025 |
| Occupancy: | Owner |
| Address: | 382 Woodbine Aven , Kitchener, N2R 0A9, Waterloo |
| Acreage: | .50-1.99 |
| Directions/Cross Streets: | Parkvale Dr And Woodbine Ave |
| Rooms: | 3 |
| Bedrooms: | 3 |
| Bedrooms +: | 0 |
| Family Room: | T |
| Basement: | Walk-Out, Unfinished |
| Level/Floor | Room | Length(ft) | Width(ft) | Descriptions | |
| Room 1 | Main | Great Roo | 20.6 | 11.55 | Overlooks Backyard, Balcony, Electric Fireplace |
| Room 2 | Main | Dining Ro | 11.38 | 9.09 | Access To Garage, Large Window, Carpet Free |
| Room 3 | Main | Kitchen | 8.99 | 13.81 | Access To Garage, Centre Island, Open Concept |
| Room 4 | In Between | Family Ro | 18.07 | 13.28 | Large Window, Open Concept |
| Room 5 | Second | Primary B | 17.29 | 11.71 | Large Window, 3 Pc Ensuite, Walk-In Closet(s) |
| Room 6 | Second | Bedroom 2 | 6.63 | 9.18 | Large Window, Closet |
| Room 7 | Second | Bedroom 3 | 10.66 | 9.18 | Large Window, Closet |
| Washroom Type | No. of Pieces | Level |
| Washroom Type 1 | 2 | Second |
| Washroom Type 2 | 3 | Second |
| Washroom Type 3 | 2 | Main |
| Washroom Type 4 | 0 | |
| Washroom Type 5 | 0 |
| Total Area: | 0.00 |
| Property Type: | Detached |
| Style: | 2-Storey |
| Exterior: | Brick, Concrete |
| Garage Type: | Attached |
| (Parking/)Drive: | Private, P |
| Drive Parking Spaces: | 2 |
| Park #1 | |
| Parking Type: | Private, P |
| Park #2 | |
| Parking Type: | Private |
| Park #3 | |
| Parking Type: | Private Do |
| Pool: | None |
| Approximatly Square Footage: | 1500-2000 |
| CAC Included: | N |
| Water Included: | N |
| Cabel TV Included: | N |
| Common Elements Included: | N |
| Heat Included: | N |
| Parking Included: | N |
| Condo Tax Included: | N |
| Building Insurance Included: | N |
| Fireplace/Stove: | Y |
| Heat Type: | Forced Air |
| Central Air Conditioning: | Central Air |
| Central Vac: | Y |
| Laundry Level: | Syste |
| Ensuite Laundry: | F |
| Sewers: | Sewer |
$
%
Years
This calculator is for demonstration purposes only. Always consult a professional
financial advisor before making personal financial decisions.
| Although the information displayed is believed to be accurate, no warranties or representations are made of any kind. |
| CENTURY 21 HERITAGE GROUP LTD. |
|
|
.jpg?src=Custom)
Dir:
416-548-7854
Bus:
416-548-7854
Fax:
416-981-7184
| Virtual Tour | Book Showing | Email a Friend |
Jump To:
At a Glance:
| Type: | Freehold - Detached |
| Area: | Waterloo |
| Municipality: | Kitchener |
| Neighbourhood: | Dufferin Grove |
| Style: | 2-Storey |
| Tax: | $4,709.46 |
| Beds: | 3 |
| Baths: | 3 |
| Fireplace: | Y |
| Pool: | None |
Locatin Map:
Payment Calculator:
- Color Examples
- Red
- Magenta
- Gold
- Green
- Black and Gold
- Dark Navy Blue And Gold
- Cyan
- Black
- Purple
- Brown Cream
- Blue and Black
- Orange and Black
- Default
- Device Examples

