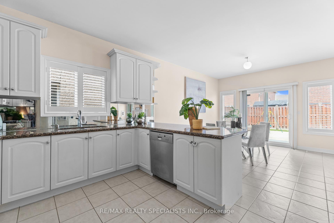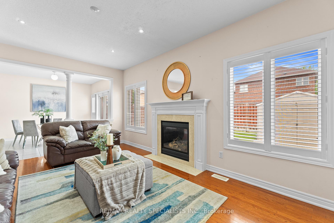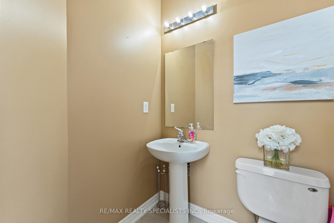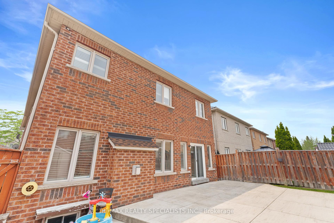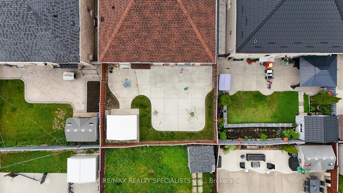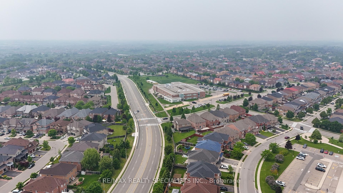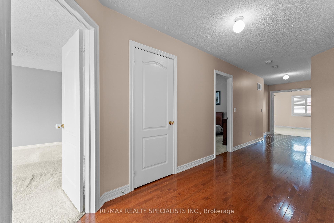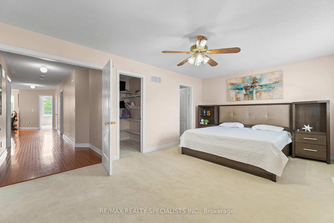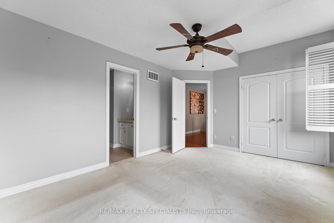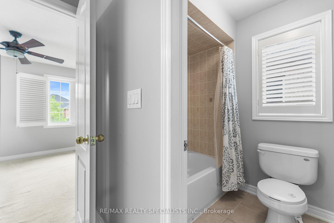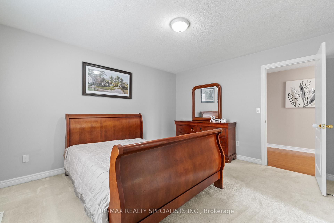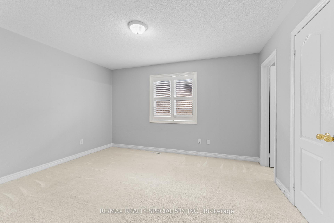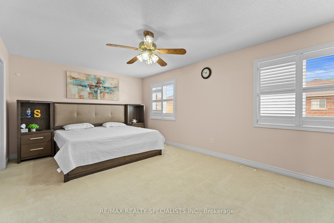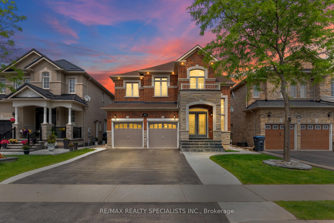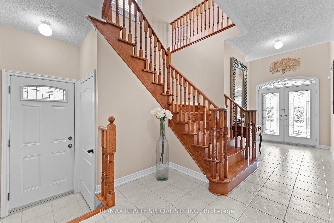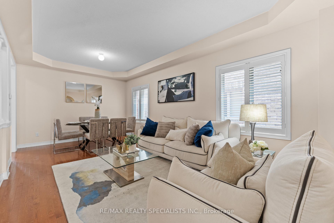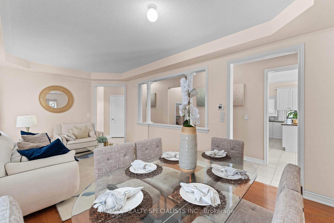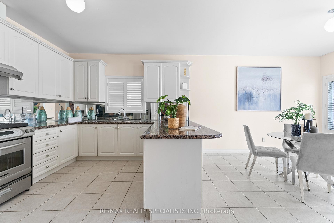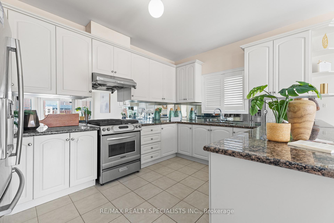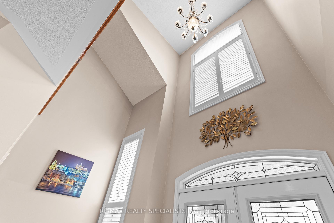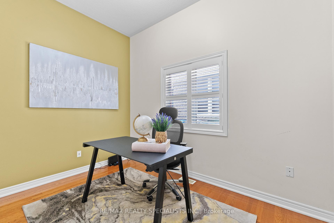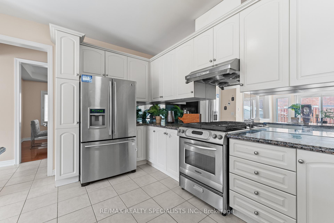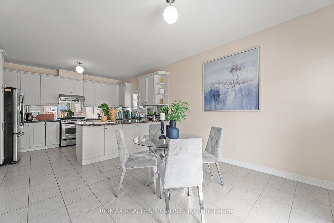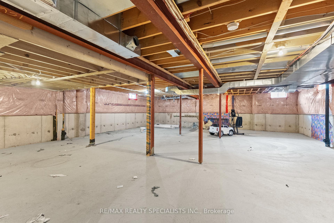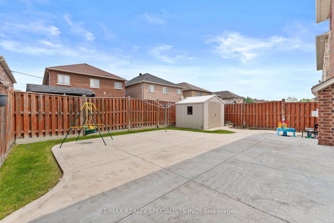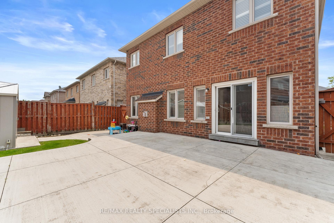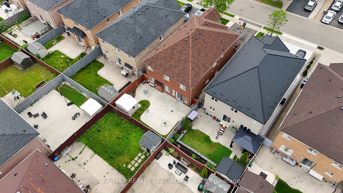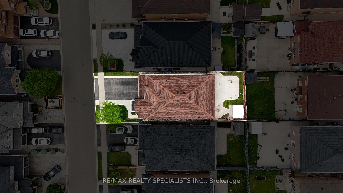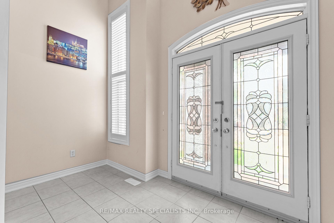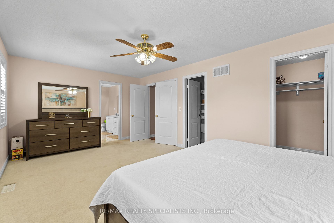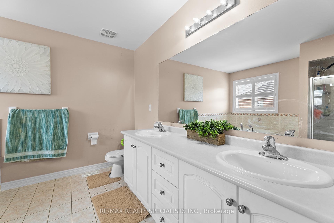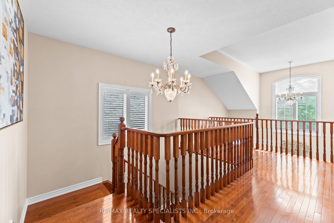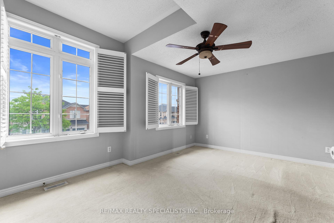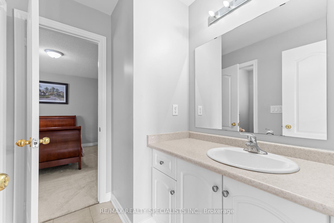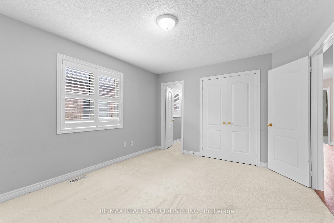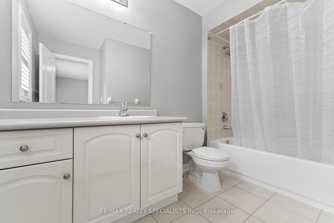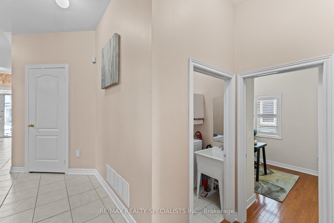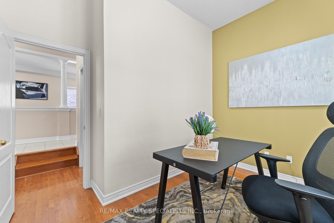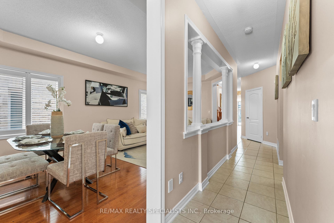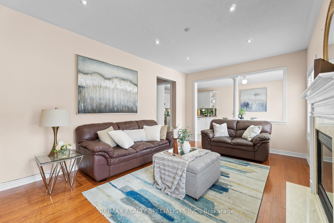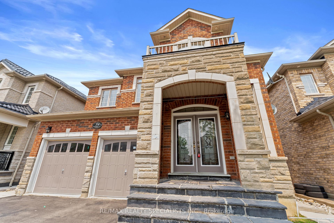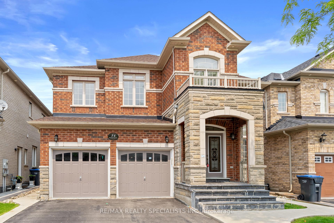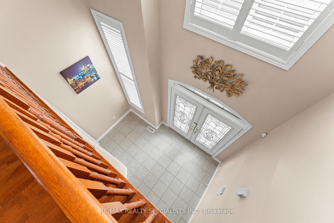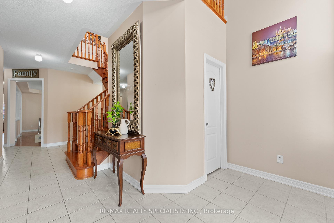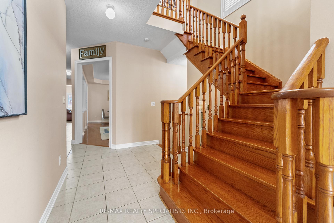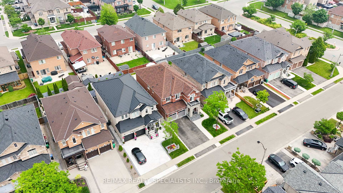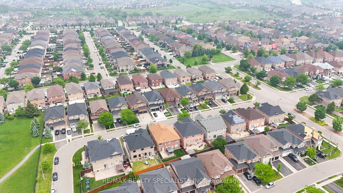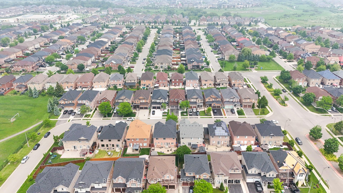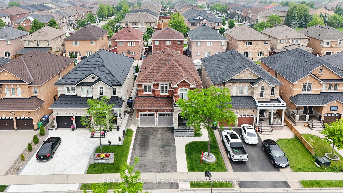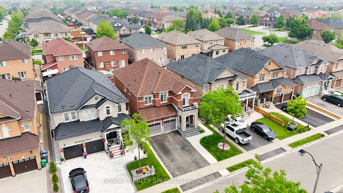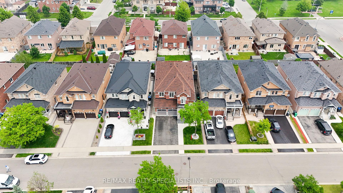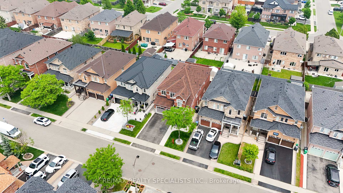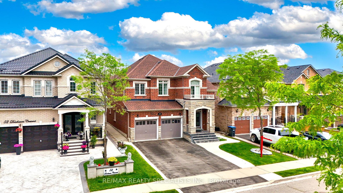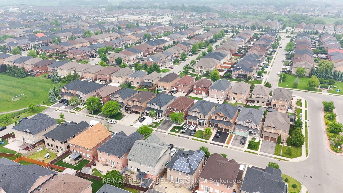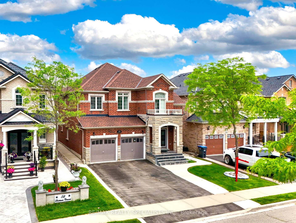$1,349,000
Available - For Sale
Listing ID: W12203644
54 Dovehaven Cres , Brampton, L6P 2N8, Peel
| Stunning 4 Bed, 4 Bath Executive Home w/ 6-Car Parking & Double Garage in Prime Location! Features include main floor study, combined living/dining w/ hardwood, spacious family room w/ gas fireplace, and a modern kitchen w/ granite counters, breakfast bar & walk-out to upgraded concrete patio (front & back). 9ft ceilings, oak stairs, pot lights, and a bright breakfast area. Large primary retreat w/ 5-pc ensuite & 2 W/I closets. All bedrooms have ensuite or semi-ensuite baths. Sep entrance to basement, 2nd-floor computer nook, and storage shed included. |
| Price | $1,349,000 |
| Taxes: | $8058.00 |
| Occupancy: | Owner |
| Address: | 54 Dovehaven Cres , Brampton, L6P 2N8, Peel |
| Directions/Cross Streets: | Mcvean/ Castlemore |
| Rooms: | 10 |
| Bedrooms: | 4 |
| Bedrooms +: | 0 |
| Family Room: | T |
| Basement: | Separate Ent, Full |
| Level/Floor | Room | Length(ft) | Width(ft) | Descriptions | |
| Room 1 | Main | Study | 38.08 | 26.27 | Hardwood Floor, Window, Window |
| Room 2 | Main | Living Ro | 68.98 | 38.41 | Hardwood Floor, Combined w/Dining, Window |
| Room 3 | Main | Dining Ro | 68.98 | 38.41 | Hardwood Floor, Combined w/Living, Centre Island |
| Room 4 | Main | Kitchen | 43.03 | 32.83 | Ceramic Floor, Granite Counters, W/O To Patio |
| Room 5 | Main | Breakfast | 42.71 | 39.39 | Ceramic Floor, Breakfast Bar, Window |
| Room 6 | Main | Family Ro | 58.42 | 39.39 | Hardwood Floor, Gas Fireplace, Walk-In Closet(s) |
| Room 7 | Second | Primary B | 64.03 | 39.39 | Broadloom, 5 Pc Ensuite, W/W Closet |
| Room 8 | Second | Bedroom 2 | 44.67 | 38.08 | Broadloom, 4 Pc Ensuite, Closet |
| Room 9 | Second | Bedroom 3 | 52.51 | 39.39 | Broadloom, Semi Ensuite, Closet |
| Room 10 | Second | Bedroom 4 | 42.71 | 39.39 | Broadloom, Semi Ensuite, Closet |
| Room 11 | Second | Other | 37.65 | 21.84 | Hardwood Floor |
| Washroom Type | No. of Pieces | Level |
| Washroom Type 1 | 2 | Ground |
| Washroom Type 2 | 5 | Second |
| Washroom Type 3 | 4 | Second |
| Washroom Type 4 | 4 | Second |
| Washroom Type 5 | 0 |
| Total Area: | 0.00 |
| Property Type: | Detached |
| Style: | 2-Storey |
| Exterior: | Brick |
| Garage Type: | Attached |
| Drive Parking Spaces: | 4 |
| Pool: | None |
| Approximatly Square Footage: | 3000-3500 |
| CAC Included: | N |
| Water Included: | N |
| Cabel TV Included: | N |
| Common Elements Included: | N |
| Heat Included: | N |
| Parking Included: | N |
| Condo Tax Included: | N |
| Building Insurance Included: | N |
| Fireplace/Stove: | Y |
| Heat Type: | Forced Air |
| Central Air Conditioning: | Central Air |
| Central Vac: | N |
| Laundry Level: | Syste |
| Ensuite Laundry: | F |
| Sewers: | Sewer |
$
%
Years
This calculator is for demonstration purposes only. Always consult a professional
financial advisor before making personal financial decisions.
| Although the information displayed is believed to be accurate, no warranties or representations are made of any kind. |
| RE/MAX REALTY SPECIALISTS INC. |
|
|
.jpg?src=Custom)
Dir:
416-548-7854
Bus:
416-548-7854
Fax:
416-981-7184
| Virtual Tour | Book Showing | Email a Friend |
Jump To:
At a Glance:
| Type: | Freehold - Detached |
| Area: | Peel |
| Municipality: | Brampton |
| Neighbourhood: | Bram East |
| Style: | 2-Storey |
| Tax: | $8,058 |
| Beds: | 4 |
| Baths: | 4 |
| Fireplace: | Y |
| Pool: | None |
Locatin Map:
Payment Calculator:
- Color Examples
- Red
- Magenta
- Gold
- Green
- Black and Gold
- Dark Navy Blue And Gold
- Cyan
- Black
- Purple
- Brown Cream
- Blue and Black
- Orange and Black
- Default
- Device Examples
