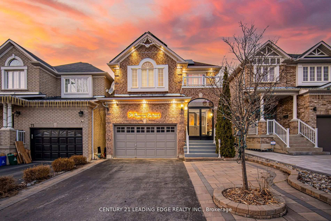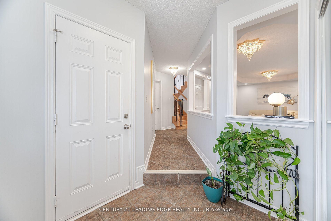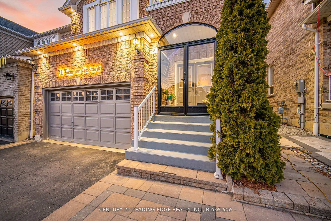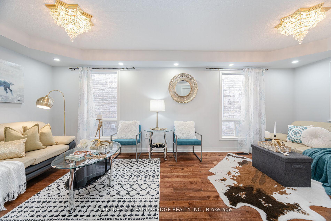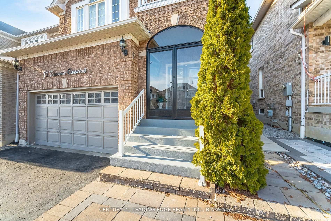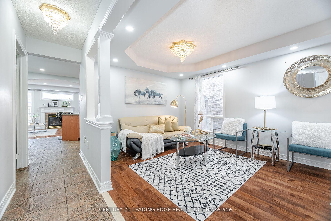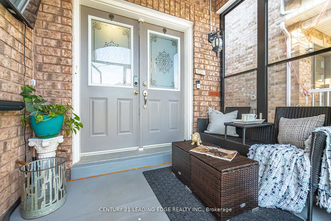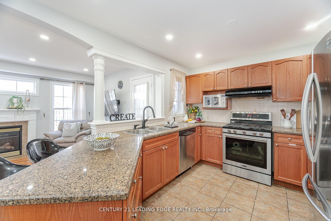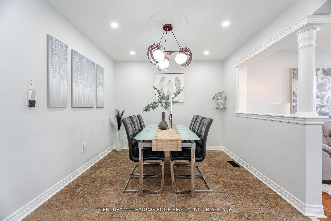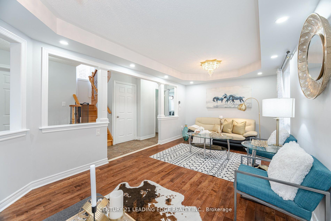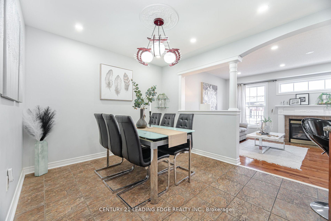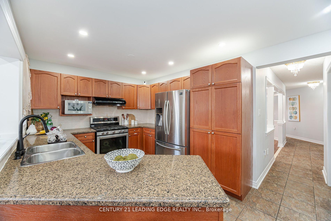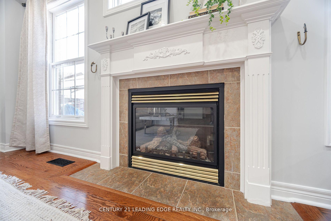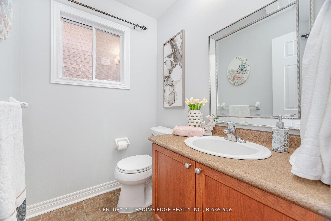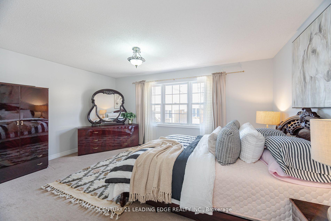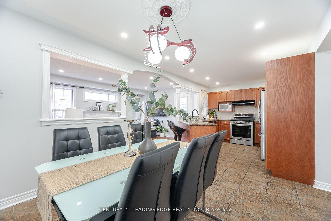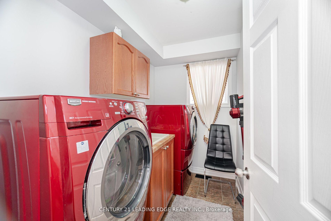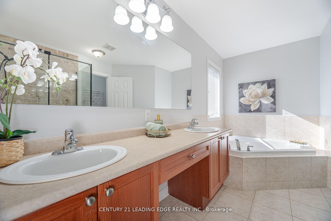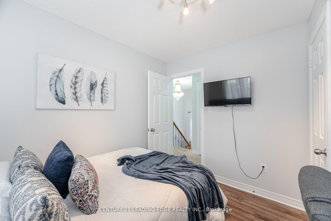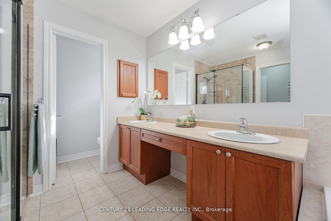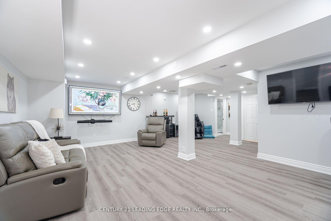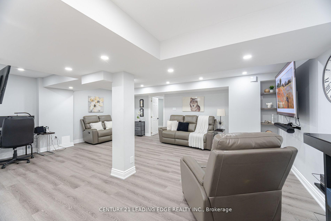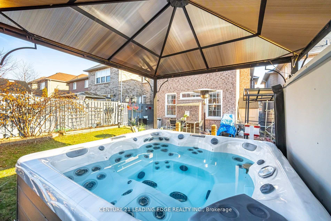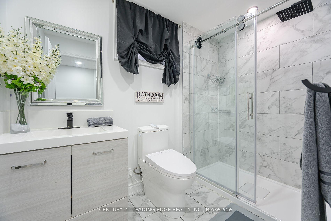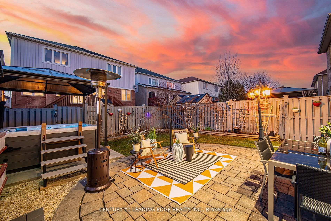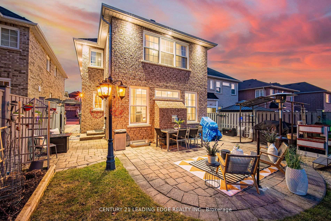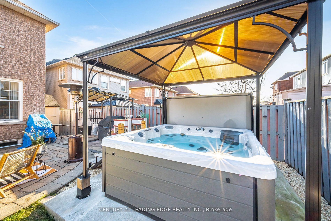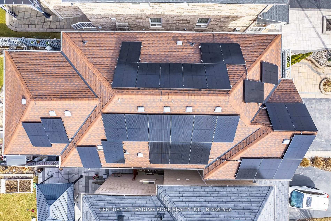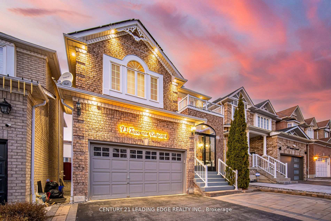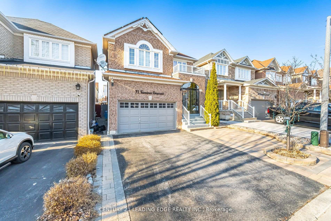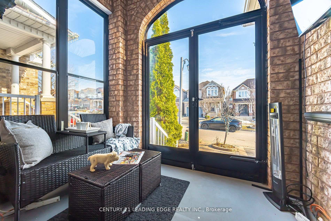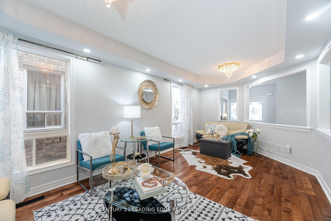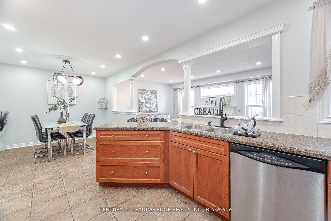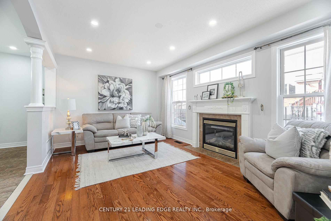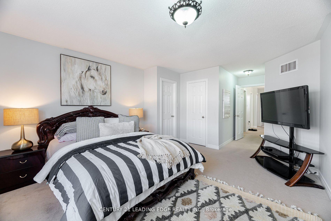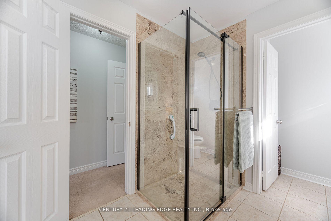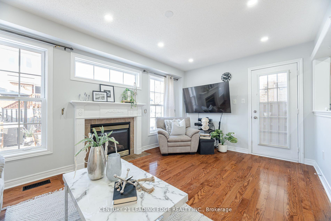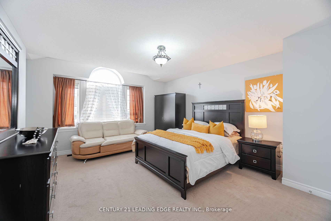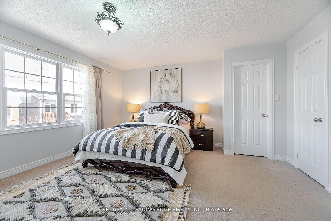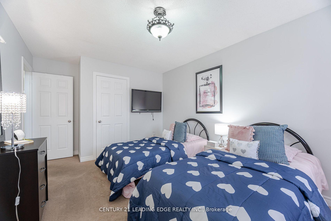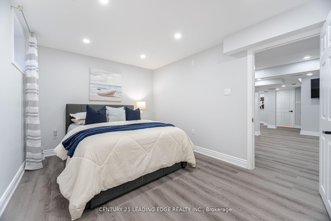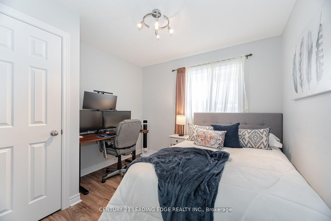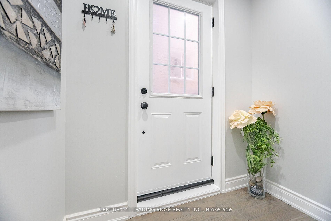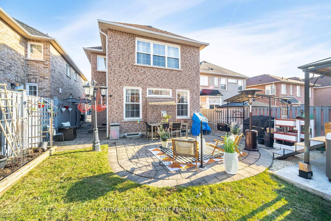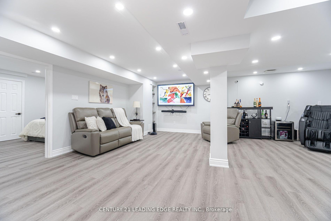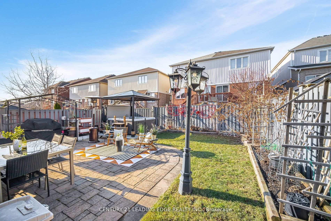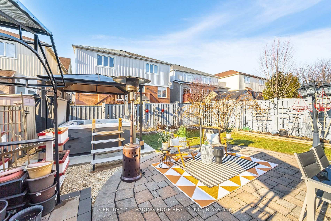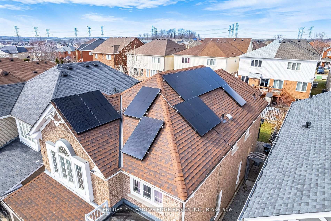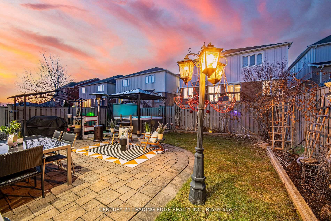$1,199,000
Available - For Sale
Listing ID: E12201889
71 Taverner Cres North , Ajax, L1T 0K1, Durham
| **Pride Of Ownership With Original Owners** Incredible Value At This Exquisite John Body-Built Home in one of Ajax's Premier Neighborhood! Situated on a premium lot, this stunning home offers approximately 2400 sq. ft. of elegant living space. Located just steps from highly- rated Vimy Ridge Public School and French Immersion Rosemary Brown Public School, this is the ideal family home! Step inside to discover a bright, open layout with gleaming hardwood floors, pot lights, and a cozy gas fireplace in the family room. The chef-inspired kitchen features sleek granite countertops and a gas stove, perfect for culinary creations. Retreat to the luxurious master suite, complete with a spa-like ensuite offering a soaking tub and separate shower. Ample Storage in all bedrooms and 2 linen closets with a laundry chute in the hallway. Enjoy the added benefits of an updated electrical panel and a new owned solar panel system, providing approximately $250 in monthly savings. The finished basement with a separate entrance offers excellent potential for rental income or extra living space. Relax in your own backyard oasis, complete with a hot tub, or unwind on the enclosed front porch, adding even more outdoor living space. Located in one of Ajax's most sought-after neighborhoods, this home is truly a rare find. Don't miss out - book your showing today! |
| Price | $1,199,000 |
| Taxes: | $7243.00 |
| Occupancy: | Owner |
| Address: | 71 Taverner Cres North , Ajax, L1T 0K1, Durham |
| Directions/Cross Streets: | Westney & Williamson/Rossland |
| Rooms: | 7 |
| Rooms +: | 1 |
| Bedrooms: | 4 |
| Bedrooms +: | 1 |
| Family Room: | T |
| Basement: | Finished, Separate Ent |
| Level/Floor | Room | Length(ft) | Width(ft) | Descriptions | |
| Room 1 | Main | Living Ro | 11.68 | 21.78 | Hardwood Floor, Pot Lights |
| Room 2 | Main | Family Ro | 16.07 | 11.09 | Hardwood Floor, Fireplace, Overlooks Backyard |
| Room 3 | Main | Dining Ro | 11.09 | 10.69 | Tile Floor, Pot Lights, Combined w/Kitchen |
| Room 4 | Main | Kitchen | 10.1 | 10.69 | Tile Floor, Stainless Steel Appl |
| Room 5 | Second | Primary B | 16.07 | 23.19 | Walk-In Closet(s), 5 Pc Ensuite, Large Window |
| Room 6 | Second | Bedroom 2 | 15.68 | 15.88 | Large Closet, Large Window |
| Room 7 | Second | Bedroom 3 | 10.79 | 14.89 | Large Closet, Large Window |
| Room 8 | Second | Bedroom 4 | 10.17 | 10.36 | Large Closet, Large Window |
| Room 9 | Basement | Bedroom 5 | 16.27 | 10.36 | Vinyl Floor, 4 Pc Bath |
| Room 10 | Basement | Recreatio | 22.07 | 23.58 | Vinyl Floor |
| Washroom Type | No. of Pieces | Level |
| Washroom Type 1 | 2 | Main |
| Washroom Type 2 | 5 | Second |
| Washroom Type 3 | 4 | Second |
| Washroom Type 4 | 4 | Basement |
| Washroom Type 5 | 0 |
| Total Area: | 0.00 |
| Property Type: | Detached |
| Style: | 2-Storey |
| Exterior: | Brick |
| Garage Type: | Attached |
| (Parking/)Drive: | Private Do |
| Drive Parking Spaces: | 3 |
| Park #1 | |
| Parking Type: | Private Do |
| Park #2 | |
| Parking Type: | Private Do |
| Pool: | None |
| Other Structures: | Garden Shed |
| Approximatly Square Footage: | 2000-2500 |
| Property Features: | Fenced Yard, Park |
| CAC Included: | N |
| Water Included: | N |
| Cabel TV Included: | N |
| Common Elements Included: | N |
| Heat Included: | N |
| Parking Included: | N |
| Condo Tax Included: | N |
| Building Insurance Included: | N |
| Fireplace/Stove: | Y |
| Heat Type: | Forced Air |
| Central Air Conditioning: | Central Air |
| Central Vac: | N |
| Laundry Level: | Syste |
| Ensuite Laundry: | F |
| Sewers: | Sewer |
| Utilities-Cable: | Y |
| Utilities-Hydro: | Y |
$
%
Years
This calculator is for demonstration purposes only. Always consult a professional
financial advisor before making personal financial decisions.
| Although the information displayed is believed to be accurate, no warranties or representations are made of any kind. |
| CENTURY 21 LEADING EDGE REALTY INC. |
|
|
.jpg?src=Custom)
Dir:
416-548-7854
Bus:
416-548-7854
Fax:
416-981-7184
| Virtual Tour | Book Showing | Email a Friend |
Jump To:
At a Glance:
| Type: | Freehold - Detached |
| Area: | Durham |
| Municipality: | Ajax |
| Neighbourhood: | Northwest Ajax |
| Style: | 2-Storey |
| Tax: | $7,243 |
| Beds: | 4+1 |
| Baths: | 4 |
| Fireplace: | Y |
| Pool: | None |
Locatin Map:
Payment Calculator:
- Color Examples
- Red
- Magenta
- Gold
- Green
- Black and Gold
- Dark Navy Blue And Gold
- Cyan
- Black
- Purple
- Brown Cream
- Blue and Black
- Orange and Black
- Default
- Device Examples
