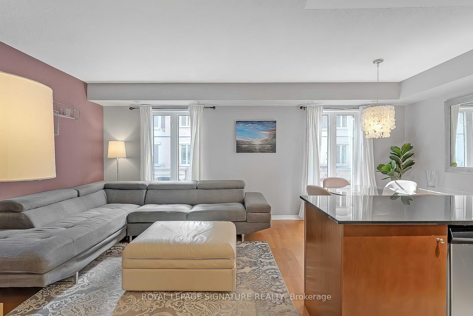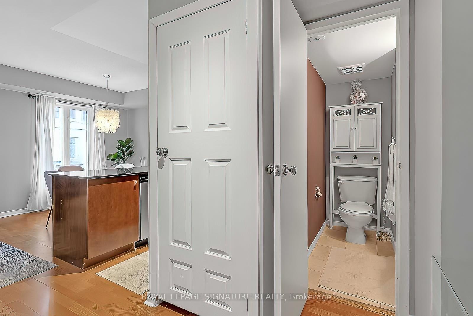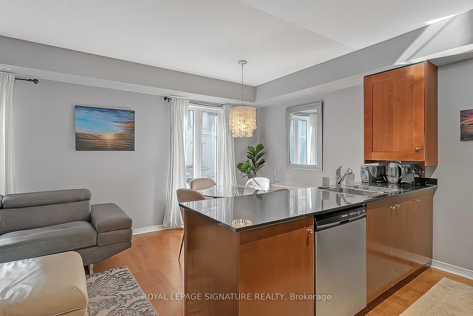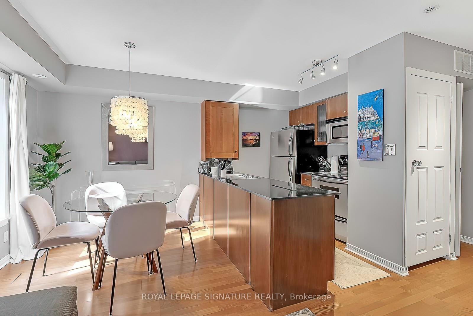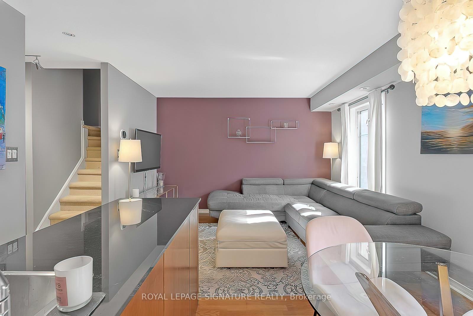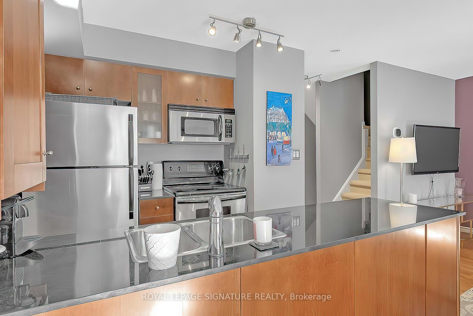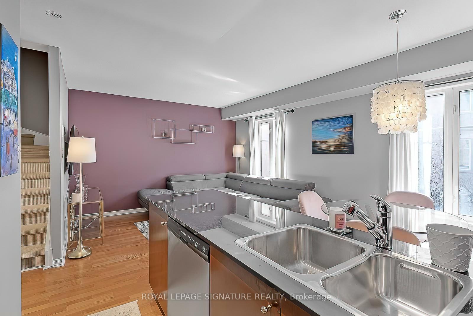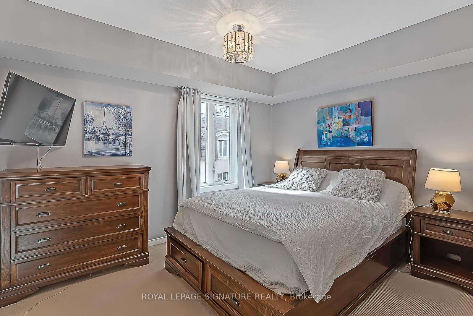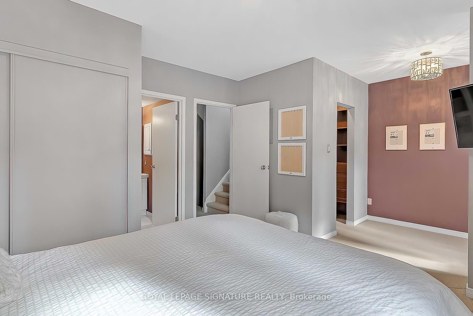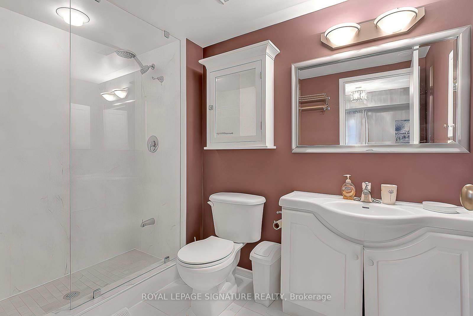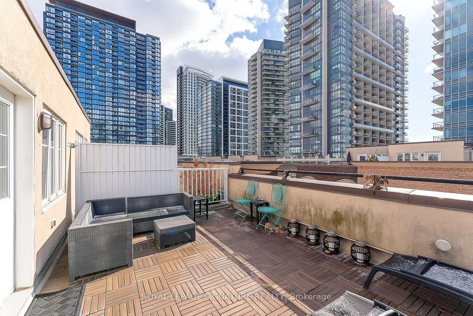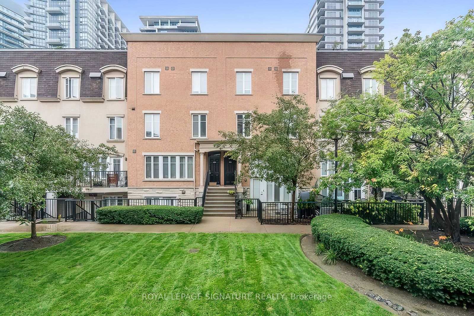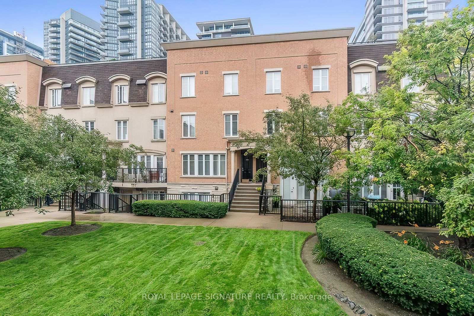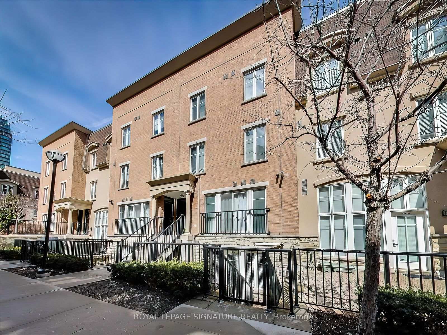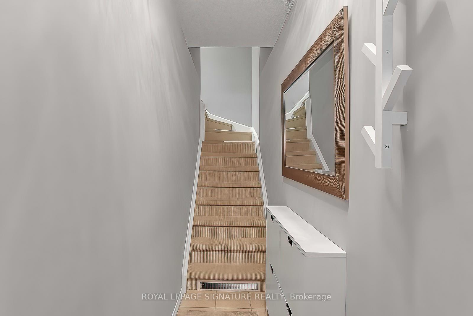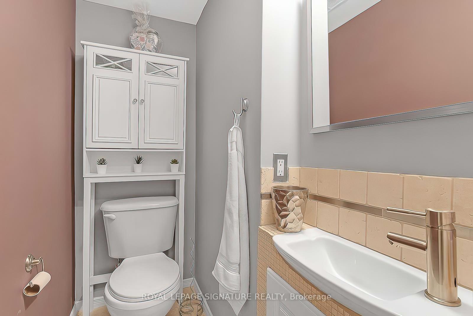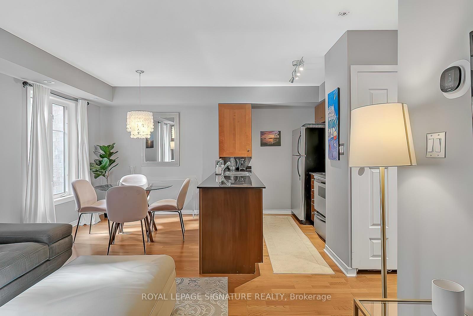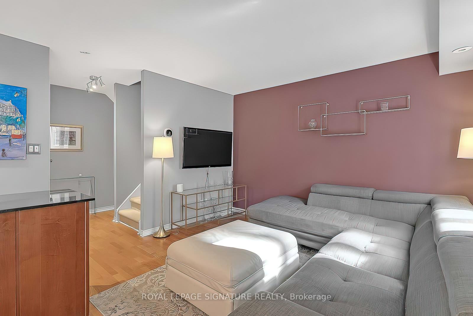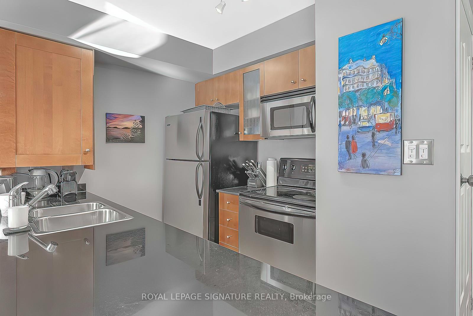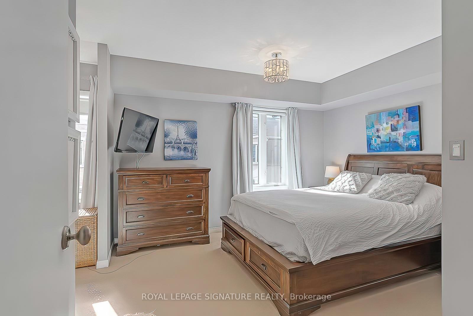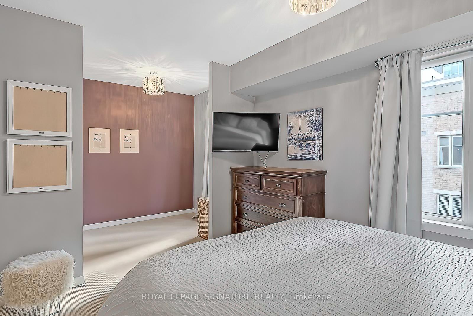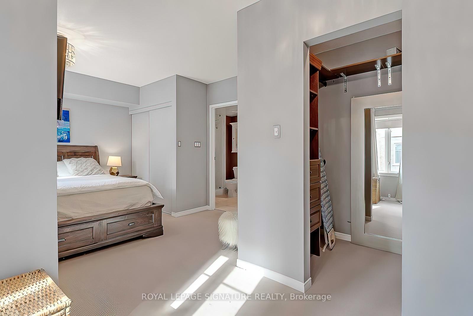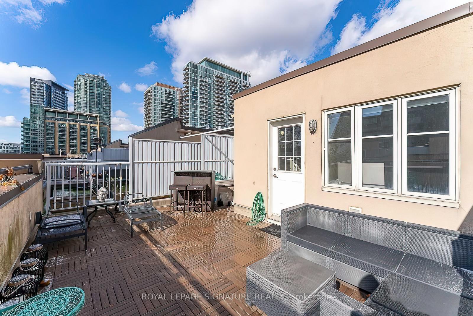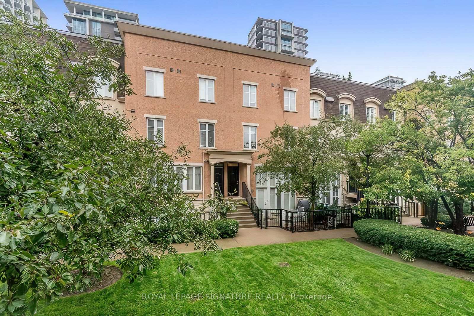$3,000
Available - For Rent
Listing ID: C12198825
54 East Liberty Stre , Toronto, M6K 3P3, Toronto
| 3-Storey Townhome Stunner With A 260+ Sq Ft Ravishing Rooftop Terrace! This 1+1 Bed, 2 Bath Suite Spans 971+ Sq Ft, Includes Parking & Is Loaded With $35K+ Of Upgrades! Light Pours Into This Spectacular Space Through South Facing Windows On The 2nd & 3rd Level. The 2nd Level Is Dedicated To The Gourmet Kitchen With Quartz Counters, A Breakfast Bar & Stainless Steel Appliances, A W-I-D-E Living/Dining Room For Entertaining & A Powder Room For Guests. The 3rd Storey Features The Custom Upgraded Primary Suite! A Spacious Primary Bedroom With A Double Closet, Separate But Perfectly Open Concept Den & Extensive Walk-In Closet (Originally A 2 Bed, The 2nd Bedroom Has Cleverly Been Transformed Into A Den & Walk-In Closet). Enjoy A Luxurious 3-Piece Bath With A Serene Glass Block Shower & Spa-Like Finishes. The Entire Rooftop, Spanning Over 260 Sq Ft, Is Your Own Private Outdoor Oasis! Enjoy South, East & West Views Of The City From Your Slice Of Outdoor Heaven. Available Fully Furnished for $3,200/Month or Partially Furnished At An Additional Negotiable Price. |
| Price | $3,000 |
| Taxes: | $0.00 |
| Occupancy: | Vacant |
| Address: | 54 East Liberty Stre , Toronto, M6K 3P3, Toronto |
| Postal Code: | M6K 3P3 |
| Province/State: | Toronto |
| Directions/Cross Streets: | East Liberty St/Strachan Ave |
| Level/Floor | Room | Length(ft) | Width(ft) | Descriptions | |
| Room 1 | Main | Foyer | 6.56 | 4.92 | B/I Shelves, Tile Floor, Walk-Up |
| Room 2 | Second | Living Ro | 12.14 | 10.07 | Double, Large Window, Laminate |
| Room 3 | Second | Dining Ro | 8.76 | 7.74 | Open Concept, 2 Pc Bath, Laminate |
| Room 4 | Second | Kitchen | 12.14 | 7.51 | Breakfast Bar, Stainless Steel Appl, Quartz Counter |
| Room 5 | Third | Primary B | 12.4 | 12.23 | Large Window, Double Closet, 3 Pc Bath |
| Room 6 | Third | Den | 10.23 | 6.13 | Walk-In Closet(s), Large Window, Separate Room |
| Washroom Type | No. of Pieces | Level |
| Washroom Type 1 | 2 | Second |
| Washroom Type 2 | 3 | Third |
| Washroom Type 3 | 0 | |
| Washroom Type 4 | 0 | |
| Washroom Type 5 | 0 |
| Total Area: | 0.00 |
| Washrooms: | 2 |
| Heat Type: | Forced Air |
| Central Air Conditioning: | Central Air |
| Although the information displayed is believed to be accurate, no warranties or representations are made of any kind. |
| ROYAL LEPAGE SIGNATURE REALTY |
|
|
.jpg?src=Custom)
Dir:
416-548-7854
Bus:
416-548-7854
Fax:
416-981-7184
| Book Showing | Email a Friend |
Jump To:
At a Glance:
| Type: | Com - Condo Townhouse |
| Area: | Toronto |
| Municipality: | Toronto C01 |
| Neighbourhood: | Niagara |
| Style: | 3-Storey |
| Beds: | 1+1 |
| Baths: | 2 |
| Fireplace: | N |
Locatin Map:
- Color Examples
- Red
- Magenta
- Gold
- Green
- Black and Gold
- Dark Navy Blue And Gold
- Cyan
- Black
- Purple
- Brown Cream
- Blue and Black
- Orange and Black
- Default
- Device Examples
