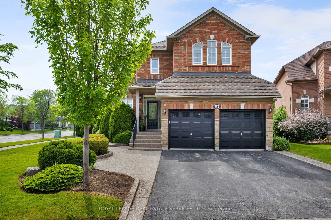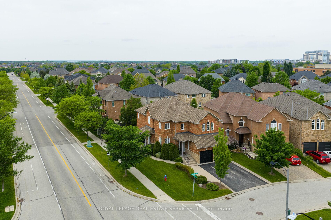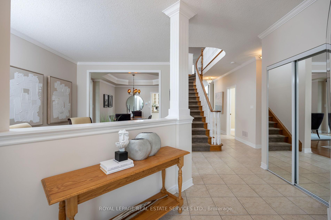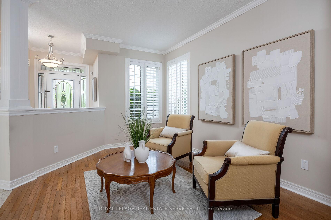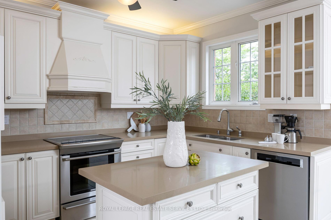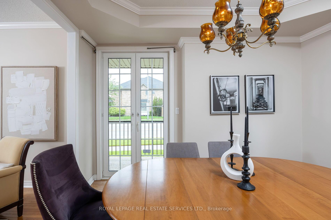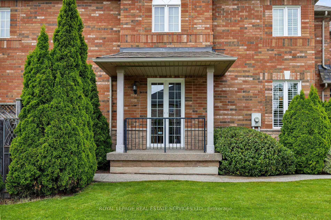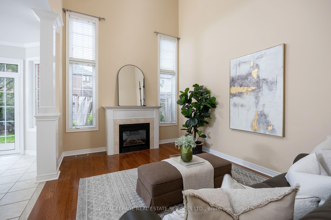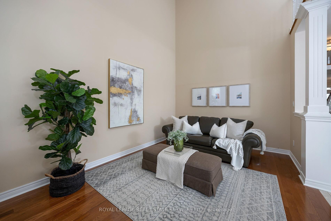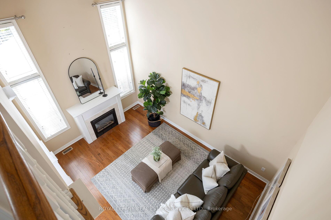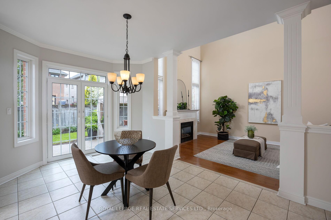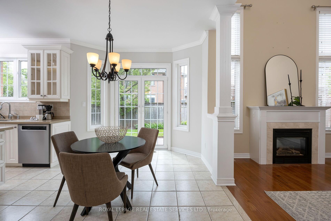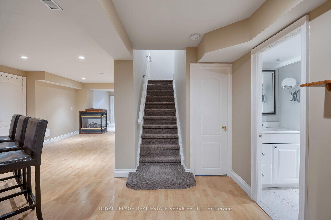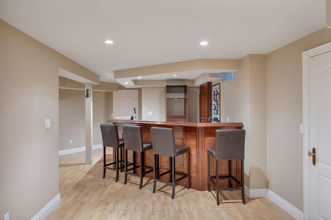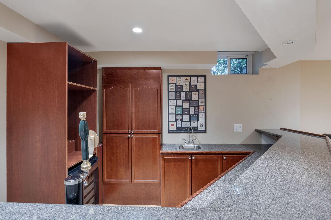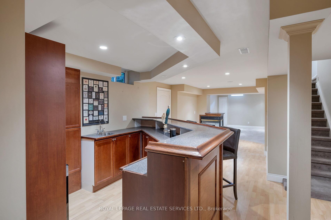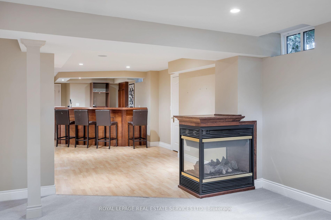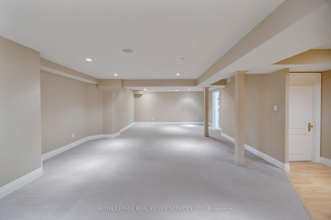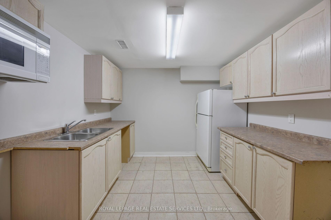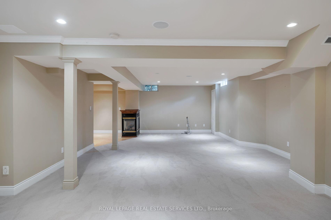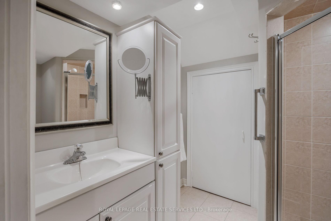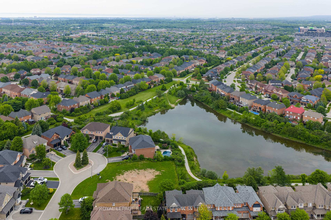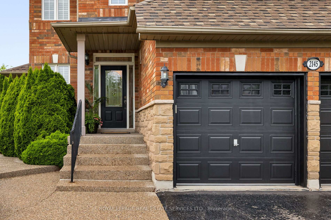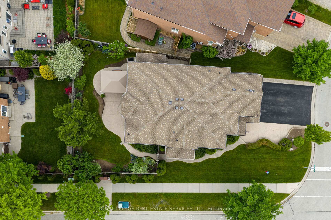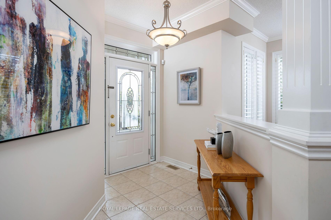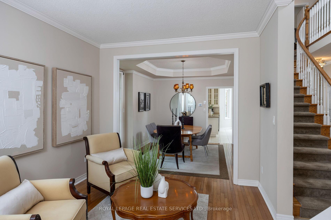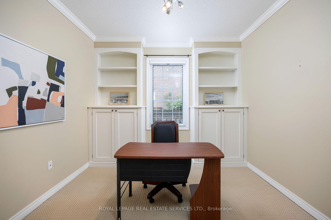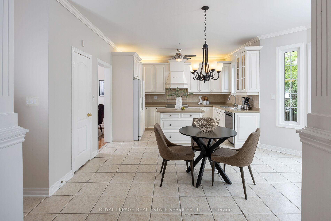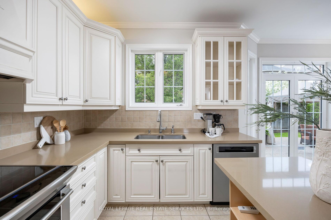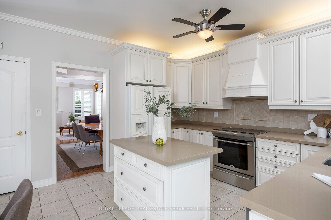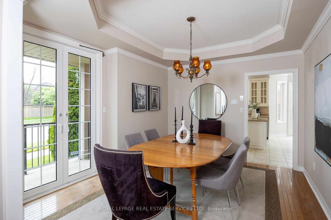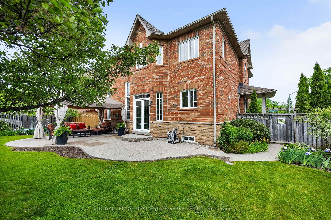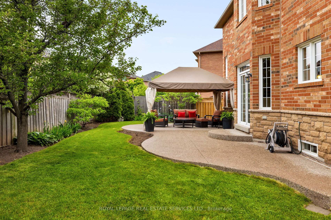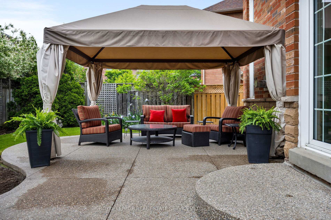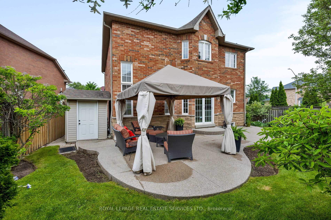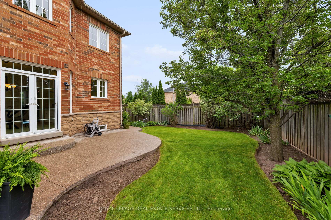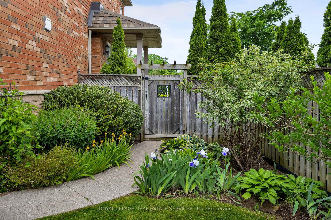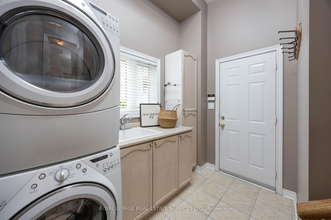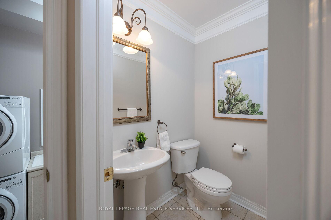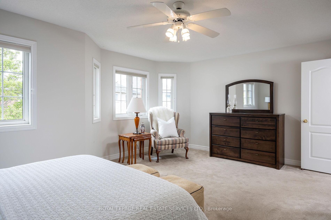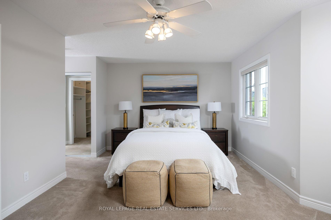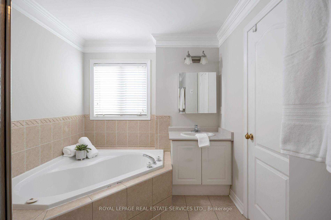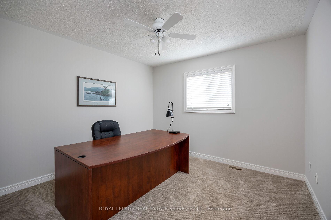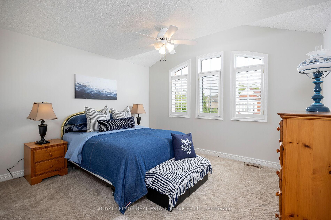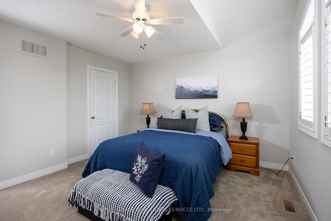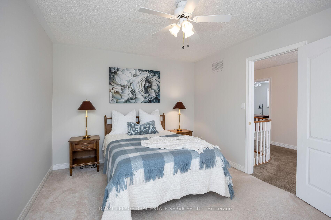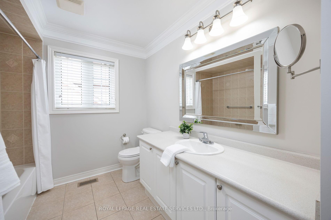$1,698,000
Available - For Sale
Listing ID: W12204041
2145 Woodgate Driv , Oakville, L6M 4E1, Halton
| Located in Westmount one of Oakville's most coveted family neighbourhoods this stunning National built home offers the perfect blend of suburban luxury & convenience, surrounded by scenic trails, lush parks, ponds, & top-rated amenities. Set on a premium pie-shaped corner lot, the property boasts exceptional curb appeal with meticulously landscaped gardens, exposed aggregate walkways, & an elegant brick & stone façade. The private backyard is a serene retreat, featuring a large exposed aggregate patio, gazebo, & mature trees for privacy & shade. Inside this quality-built National home, you'll find 4 spacious bedrooms, 3.5 bathrooms, a second kitchen, & functional living space, plus a professionally finished basement. Highlights include 9-foot ceilings, hardwood floors & crown mouldings on the main floor, a dramatic 2-storey family room with a gas fireplace, a main floor office with built-ins, & a gourmet kitchen with quartz counters, a separate pantry, island, stainless steel appliances & a breakfast room with a walkout to the patio. The bright living room boasts California shutters & crown mouldings & opens to the elegant dining room with a tray ceiling & walkout, ideal for entertaining. Upstairs hosts 4 sunlit bedrooms & 2 full bathrooms including a luxurious primary suite with a soaker tub & separate shower & broadloom replaced in 2018. The basement features a sprawling rec room, custom wet bar, a second full kitchen, & 3-piece bath ideal for casual entertaining. New furnace and air 2022. Just minutes from Garth Webb Secondary School, West Oak Trails Park, Oakville Hospital, shopping, dining, & with easy access to the QEW & 407 ETR, this home offers turnkey elegance in one of Oakville's premier locations. |
| Price | $1,698,000 |
| Taxes: | $7286.00 |
| Assessment Year: | 2025 |
| Occupancy: | Vacant |
| Address: | 2145 Woodgate Driv , Oakville, L6M 4E1, Halton |
| Acreage: | < .50 |
| Directions/Cross Streets: | Postmaster & Woodgate |
| Rooms: | 9 |
| Rooms +: | 3 |
| Bedrooms: | 4 |
| Bedrooms +: | 0 |
| Family Room: | T |
| Basement: | Full, Finished |
| Level/Floor | Room | Length(ft) | Width(ft) | Descriptions | |
| Room 1 | Main | Living Ro | 15.91 | 10.76 | Hardwood Floor, California Shutters, Crown Moulding |
| Room 2 | Main | Dining Ro | 11.91 | 11.91 | Hardwood Floor, Crown Moulding, W/O To Balcony |
| Room 3 | Main | Kitchen | 12.6 | 8.43 | Centre Island, Open Concept, Quartz Counter |
| Room 4 | Main | Breakfast | 14.56 | 10.07 | Tile Floor, W/O To Garden, Crown Moulding |
| Room 5 | Main | Family Ro | 13.15 | 10.5 | Hardwood Floor, Gas Fireplace |
| Room 6 | Main | Office | 10.66 | 10.59 | French Doors, California Shutters, Crown Moulding |
| Room 7 | Second | Primary B | 18.93 | 11.32 | Double Doors, Broadloom, Walk-In Closet(s) |
| Room 8 | Second | Bedroom 2 | 11.09 | 10.76 | Broadloom, California Shutters |
| Room 9 | Second | Bedroom 3 | 13.32 | 12.17 | Broadloom, California Shutters |
| Room 10 | Second | Bedroom 4 | 13.58 | 10.66 | Broadloom, California Shutters |
| Room 11 | Basement | Recreatio | 29.65 | 17.25 | Pot Lights, 2 Way Fireplace, Broadloom |
| Room 12 | Basement | Kitchen | 10.07 | 9.91 | Tile Floor |
| Room 13 | Basement | Other | 10.92 | 7.54 | Pot Lights, Wet Bar, Laminate |
| Washroom Type | No. of Pieces | Level |
| Washroom Type 1 | 2 | Main |
| Washroom Type 2 | 4 | Second |
| Washroom Type 3 | 4 | Second |
| Washroom Type 4 | 3 | Basement |
| Washroom Type 5 | 0 |
| Total Area: | 0.00 |
| Approximatly Age: | 16-30 |
| Property Type: | Detached |
| Style: | 2-Storey |
| Exterior: | Brick |
| Garage Type: | Attached |
| (Parking/)Drive: | Private Do |
| Drive Parking Spaces: | 2 |
| Park #1 | |
| Parking Type: | Private Do |
| Park #2 | |
| Parking Type: | Private Do |
| Pool: | None |
| Other Structures: | Garden Shed |
| Approximatly Age: | 16-30 |
| Approximatly Square Footage: | 2500-3000 |
| Property Features: | Golf, Greenbelt/Conserva |
| CAC Included: | N |
| Water Included: | N |
| Cabel TV Included: | N |
| Common Elements Included: | N |
| Heat Included: | N |
| Parking Included: | N |
| Condo Tax Included: | N |
| Building Insurance Included: | N |
| Fireplace/Stove: | Y |
| Heat Type: | Forced Air |
| Central Air Conditioning: | Central Air |
| Central Vac: | Y |
| Laundry Level: | Syste |
| Ensuite Laundry: | F |
| Elevator Lift: | False |
| Sewers: | Sewer |
$
%
Years
This calculator is for demonstration purposes only. Always consult a professional
financial advisor before making personal financial decisions.
| Although the information displayed is believed to be accurate, no warranties or representations are made of any kind. |
| ROYAL LEPAGE REAL ESTATE SERVICES LTD. |
|
|
.jpg?src=Custom)
Dir:
62.57 (Rear) I
| Virtual Tour | Book Showing | Email a Friend |
Jump To:
At a Glance:
| Type: | Freehold - Detached |
| Area: | Halton |
| Municipality: | Oakville |
| Neighbourhood: | 1019 - WM Westmount |
| Style: | 2-Storey |
| Approximate Age: | 16-30 |
| Tax: | $7,286 |
| Beds: | 4 |
| Baths: | 4 |
| Fireplace: | Y |
| Pool: | None |
Locatin Map:
Payment Calculator:
- Color Examples
- Red
- Magenta
- Gold
- Green
- Black and Gold
- Dark Navy Blue And Gold
- Cyan
- Black
- Purple
- Brown Cream
- Blue and Black
- Orange and Black
- Default
- Device Examples
