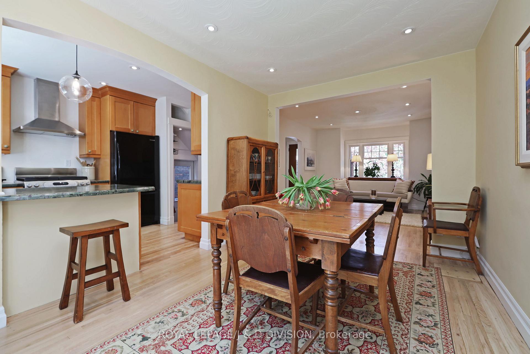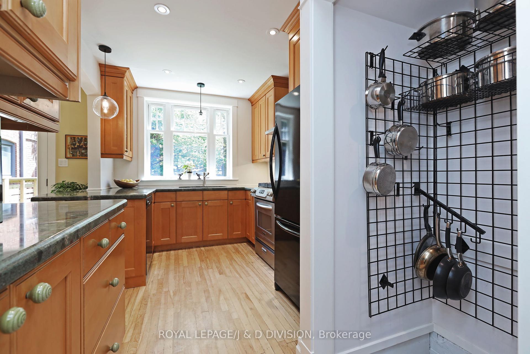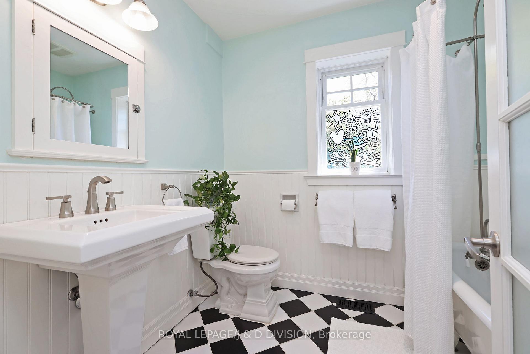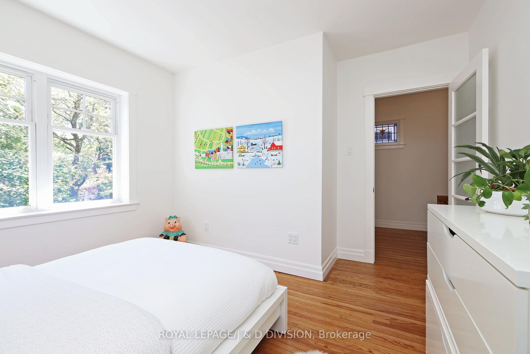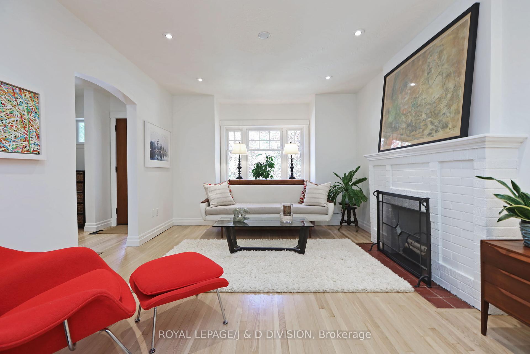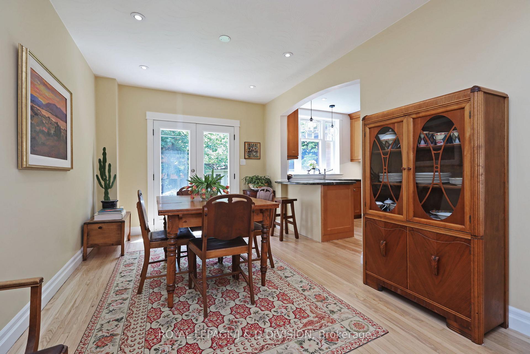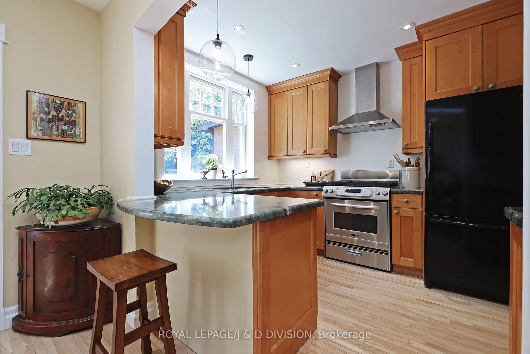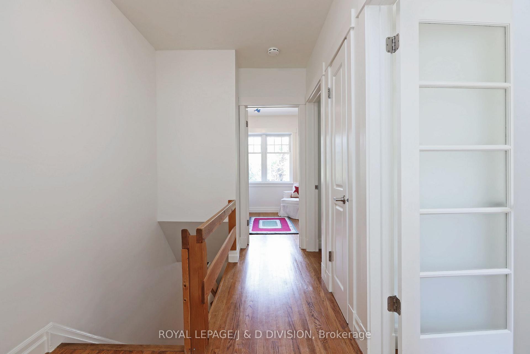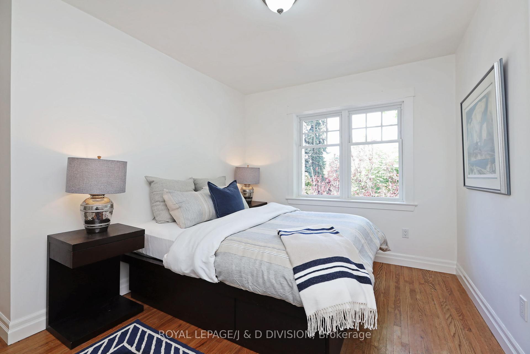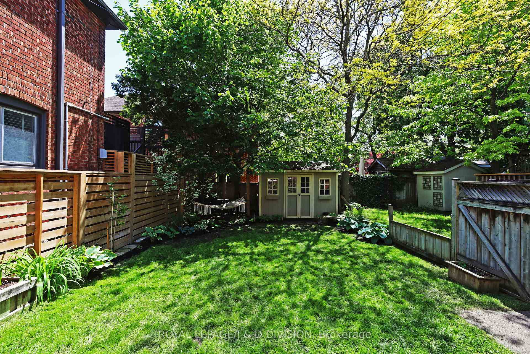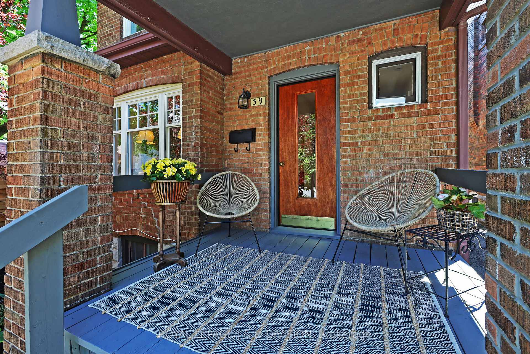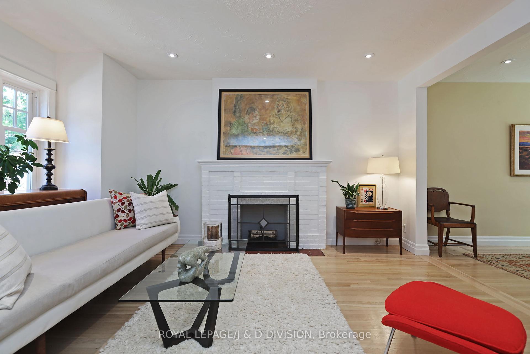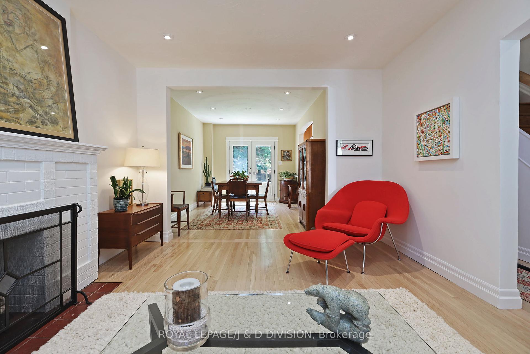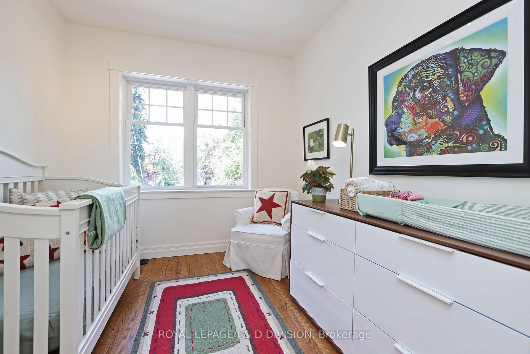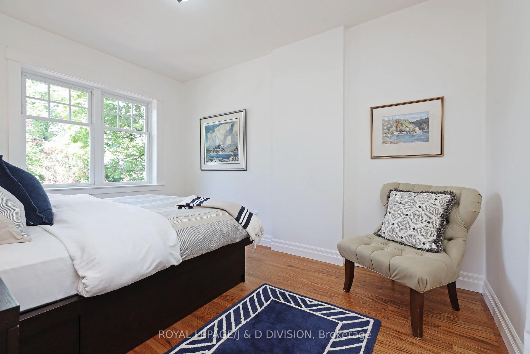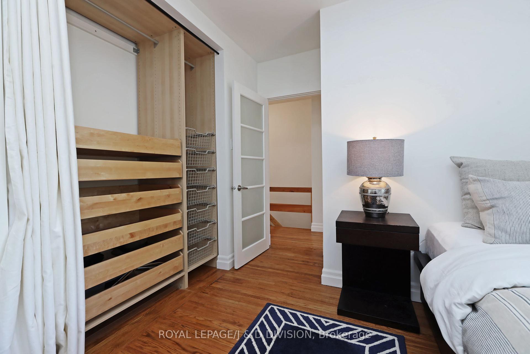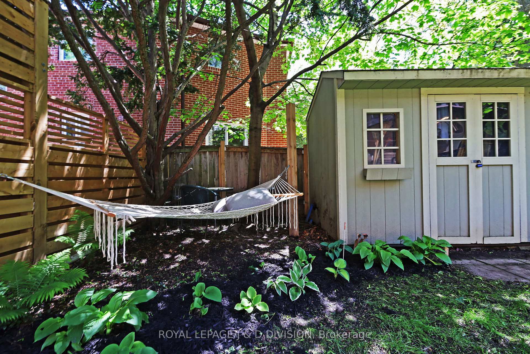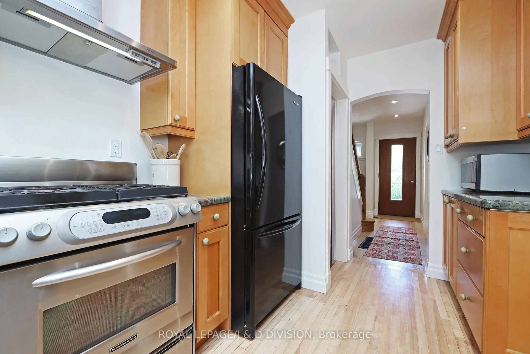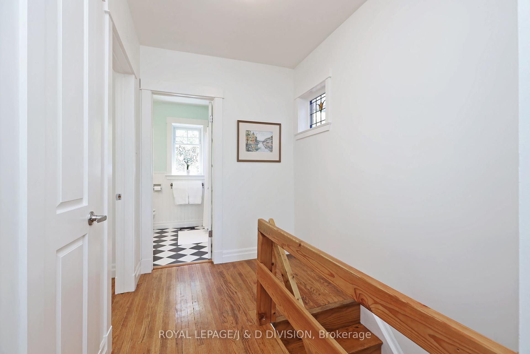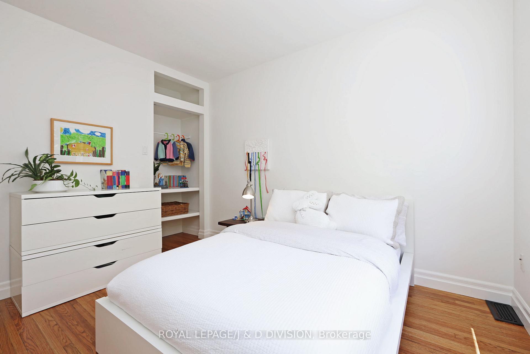$1,479,000
Available - For Sale
Listing ID: C12179431
39 Tilson Road , Toronto, M4S 1P3, Toronto
| Updated and move-in ready! Welcome to Davisville Village's coveted Tilson Road, the ultimate child-friendly street in the Maurice Cody P. S. neighbourhood. This handsome detached family home sits on a south facing lot with legal front pad parking, a pretty perennial front garden and a cozy covered porch. Inside, enjoy a wonderfully spacious main floor with recently refinished floors and pot lights throughout. The kitchen is open to the dining room and has plenty of storage for the gourmet in the family. The dining room walks out to the sunny backyard for your summer BBQ season. Upstairs you will find the large and bright bathroom boasting heated floors, a primary bedroom with a double closet and built-in organizer, 2 additional bedrooms and a linen closet. A convenient separate side door entrance leads to the basement with access to laundry and storage. This is your blank canvas to create your future recreation room and additional bathroom. Walk to Bayview & Mount Pleasant shops, restaurants and TTC. Don't miss this fantastic family home! Open house Sat & Sun from 2:00 to 4:00 p.m. |
| Price | $1,479,000 |
| Taxes: | $7457.92 |
| Occupancy: | Owner |
| Address: | 39 Tilson Road , Toronto, M4S 1P3, Toronto |
| Directions/Cross Streets: | Mt Pleasant Road and Davisville Ave |
| Rooms: | 6 |
| Bedrooms: | 3 |
| Bedrooms +: | 0 |
| Family Room: | F |
| Basement: | Unfinished |
| Level/Floor | Room | Length(ft) | Width(ft) | Descriptions | |
| Room 1 | Ground | Living Ro | 12 | 15.42 | Pot Lights, Hardwood Floor, Closed Fireplace |
| Room 2 | Ground | Dining Ro | 9.84 | 13.71 | Pot Lights, Hardwood Floor, W/O To Yard |
| Room 3 | Ground | Kitchen | 8.82 | 13.71 | Open Concept, Granite Counters, Overlooks Garden |
| Room 4 | Second | Primary B | 9.77 | 12.92 | Double Closet, B/I Shelves, Hardwood Floor |
| Room 5 | Second | Bedroom 2 | 9.64 | 11.51 | Closet, B/I Shelves, Hardwood Floor |
| Room 6 | Second | Bedroom 3 | 8.72 | 9.18 | Closet, Overlooks Backyard, Hardwood Floor |
| Washroom Type | No. of Pieces | Level |
| Washroom Type 1 | 4 | Second |
| Washroom Type 2 | 0 | |
| Washroom Type 3 | 0 | |
| Washroom Type 4 | 0 | |
| Washroom Type 5 | 0 |
| Total Area: | 0.00 |
| Property Type: | Detached |
| Style: | 2-Storey |
| Exterior: | Brick |
| Garage Type: | None |
| (Parking/)Drive: | Front Yard |
| Drive Parking Spaces: | 1 |
| Park #1 | |
| Parking Type: | Front Yard |
| Park #2 | |
| Parking Type: | Front Yard |
| Pool: | None |
| Approximatly Square Footage: | 1500-2000 |
| CAC Included: | N |
| Water Included: | N |
| Cabel TV Included: | N |
| Common Elements Included: | N |
| Heat Included: | N |
| Parking Included: | N |
| Condo Tax Included: | N |
| Building Insurance Included: | N |
| Fireplace/Stove: | N |
| Heat Type: | Forced Air |
| Central Air Conditioning: | Central Air |
| Central Vac: | N |
| Laundry Level: | Syste |
| Ensuite Laundry: | F |
| Sewers: | Sewer |
$
%
Years
This calculator is for demonstration purposes only. Always consult a professional
financial advisor before making personal financial decisions.
| Although the information displayed is believed to be accurate, no warranties or representations are made of any kind. |
| ROYAL LEPAGE/J & D DIVISION |
|
|
.jpg?src=Custom)
Dir:
416-548-7854
Bus:
416-548-7854
Fax:
416-981-7184
| Book Showing | Email a Friend |
Jump To:
At a Glance:
| Type: | Freehold - Detached |
| Area: | Toronto |
| Municipality: | Toronto C10 |
| Neighbourhood: | Mount Pleasant East |
| Style: | 2-Storey |
| Tax: | $7,457.92 |
| Beds: | 3 |
| Baths: | 1 |
| Fireplace: | N |
| Pool: | None |
Locatin Map:
Payment Calculator:
- Color Examples
- Red
- Magenta
- Gold
- Green
- Black and Gold
- Dark Navy Blue And Gold
- Cyan
- Black
- Purple
- Brown Cream
- Blue and Black
- Orange and Black
- Default
- Device Examples

