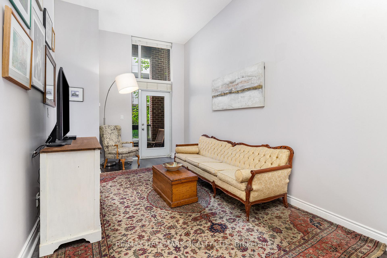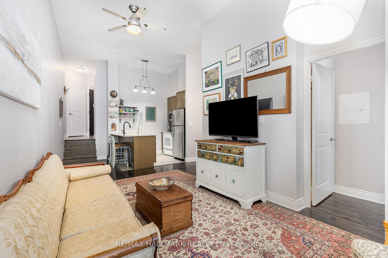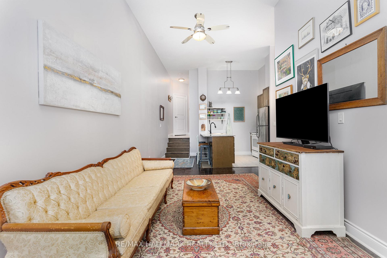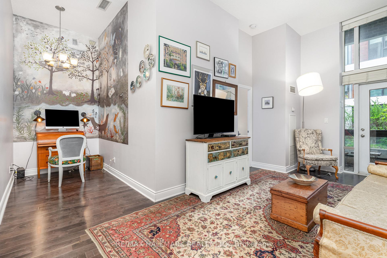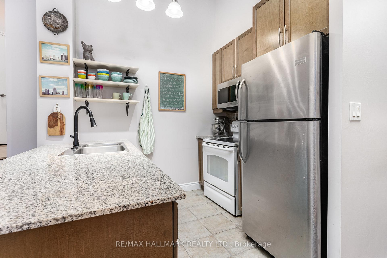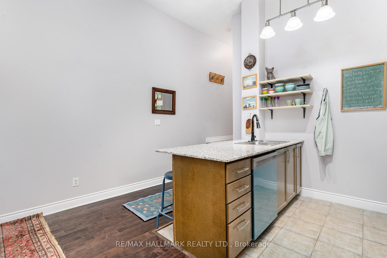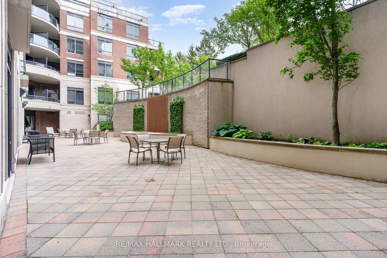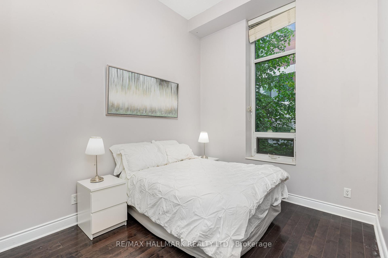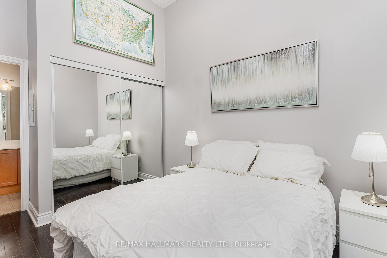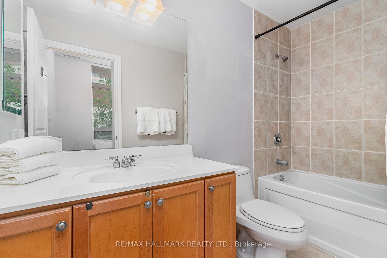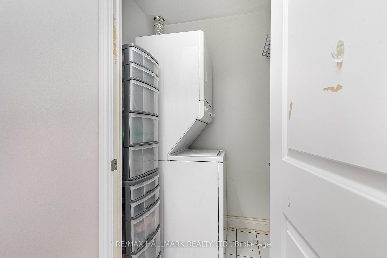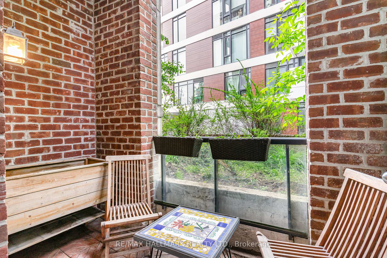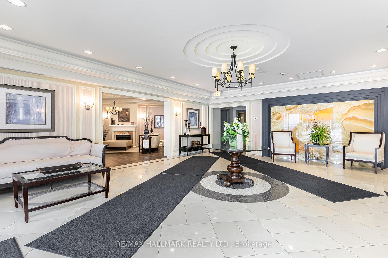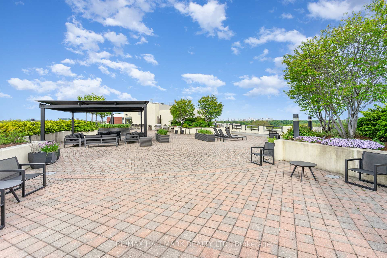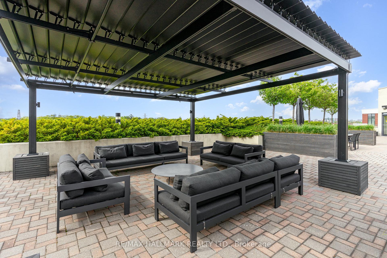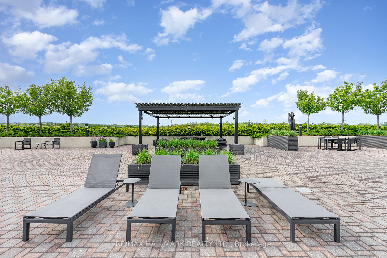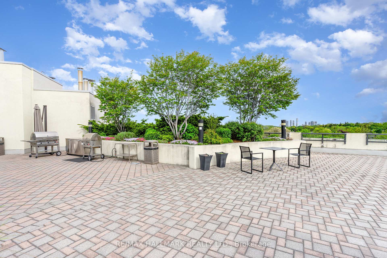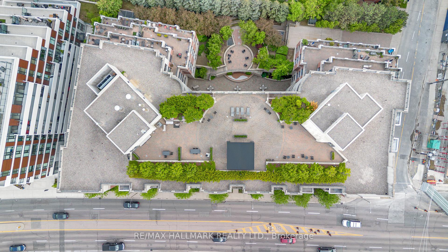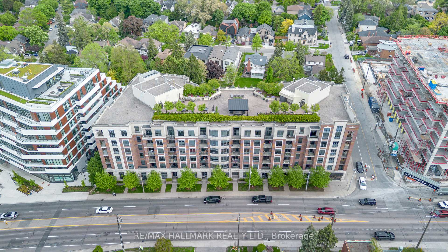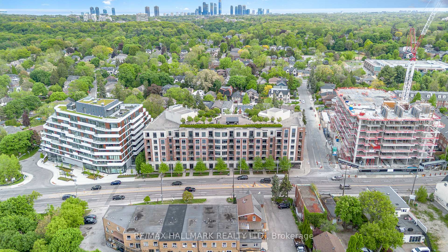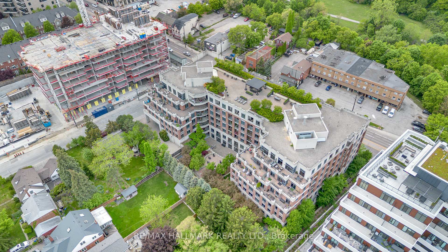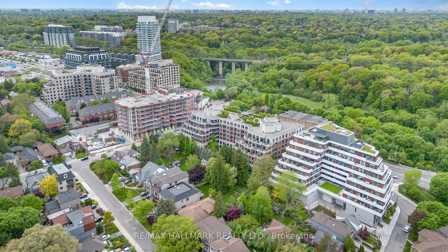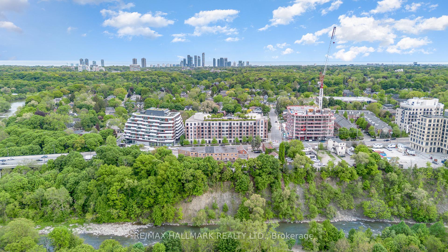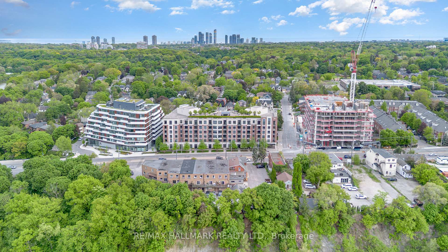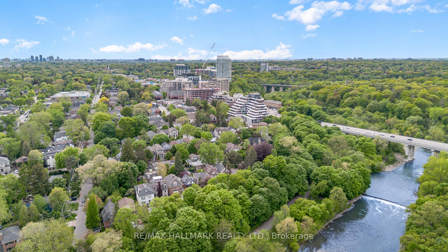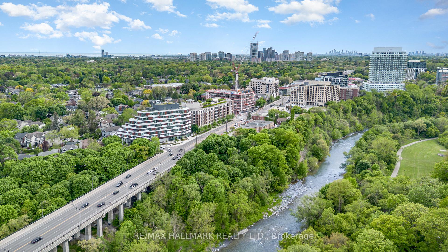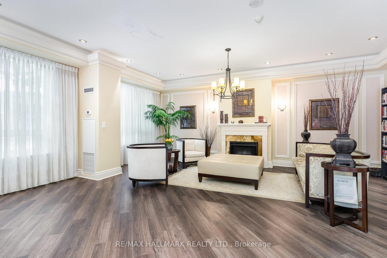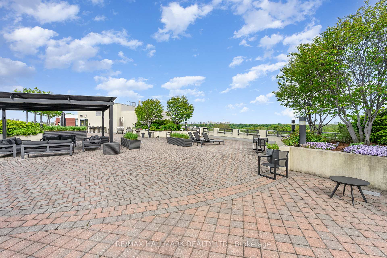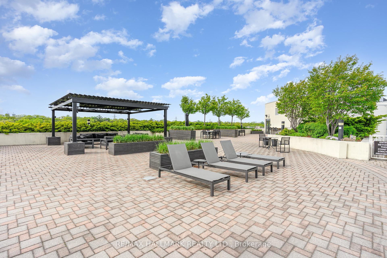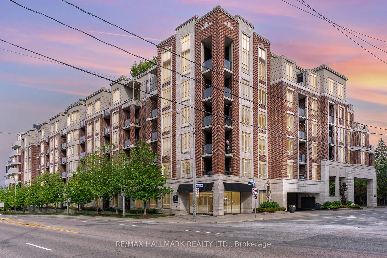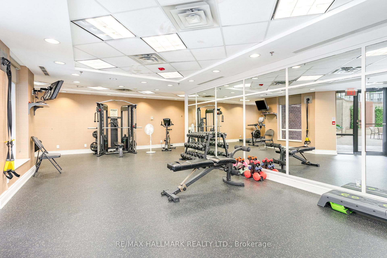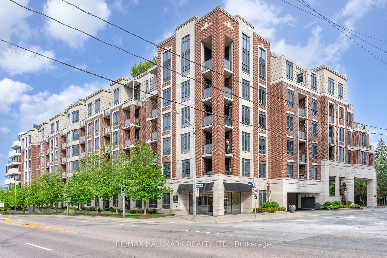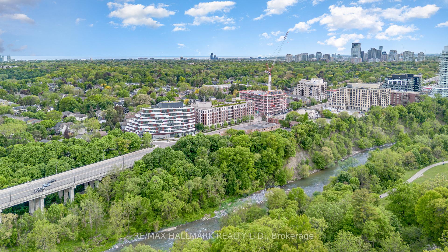$529,000
Available - For Sale
Listing ID: W12186077
25 Earlington Aven , Toronto, M8X 3A3, Toronto
| Luxury Condo in Prestigious Kingsway Neighbourhood. Welcome to this beautifully appointed 1 bedroom + den suite in a highly sought-after boutique low-rise building in The Kingsway. Situated on the ground floor, this 715 sq ft unit features a rare sunken living room with soaring 11-ft ceilings and a very private balcony perfect for quiet relaxation.The upgraded kitchen includes granite countertops, breakfast bar, custom backsplash, under-cabinet lighting, double sink, and brand new dishwasher and brand new microwave. The spacious primary bedroom offers a large closet and private ensuite. The den is ideal for a home office. Additional features include: Owned parking and locker. Steps to the scenic Humber River, walking trails, and parks. TTC subway access nearby and premium shopping at Kingsway, Humbertown, and Bloor West Village. Residents enjoy top-tier amenities, including a party room, rooftop deck, exercise room, and 24-hour concierge. Nestled in an unbeatable location just steps to Humber Trails, Bloor West Village, shops, cafés, and transit this is boutique condo living at it's finest. A rare opportunity to own a stylish and spacious condo in one of Torontos most desirable neighbourhoods. A true gem! |
| Price | $529,000 |
| Taxes: | $2299.96 |
| Assessment Year: | 2024 |
| Occupancy: | Owner |
| Address: | 25 Earlington Aven , Toronto, M8X 3A3, Toronto |
| Postal Code: | M8X 3A3 |
| Province/State: | Toronto |
| Directions/Cross Streets: | Dundas St West/Royal York |
| Level/Floor | Room | Length(ft) | Width(ft) | Descriptions | |
| Room 1 | Flat | Living Ro | 9.84 | 16.17 | Open Concept, Combined w/Dining, W/O To Balcony |
| Room 2 | Flat | Dining Ro | 9.84 | 16.17 | Open Concept, Combined w/Living, Window Floor to Ceil |
| Room 3 | Flat | Kitchen | 13.12 | 8.5 | Breakfast Bar, Open Concept, B/I Dishwasher |
| Room 4 | Flat | Primary B | 9.81 | 12.5 | 4 Pc Ensuite, Double Closet, Large Window |
| Room 5 | Flat | Den | 10.92 | 5.15 | |
| Room 6 | Flat | Foyer | 5.64 | 7.45 |
| Washroom Type | No. of Pieces | Level |
| Washroom Type 1 | 4 | |
| Washroom Type 2 | 0 | |
| Washroom Type 3 | 0 | |
| Washroom Type 4 | 0 | |
| Washroom Type 5 | 0 |
| Total Area: | 0.00 |
| Washrooms: | 1 |
| Heat Type: | Forced Air |
| Central Air Conditioning: | Central Air |
$
%
Years
This calculator is for demonstration purposes only. Always consult a professional
financial advisor before making personal financial decisions.
| Although the information displayed is believed to be accurate, no warranties or representations are made of any kind. |
| RE/MAX HALLMARK REALTY LTD. |
|
|
.jpg?src=Custom)
Dir:
416-548-7854
Bus:
416-548-7854
Fax:
416-981-7184
| Virtual Tour | Book Showing | Email a Friend |
Jump To:
At a Glance:
| Type: | Com - Condo Apartment |
| Area: | Toronto |
| Municipality: | Toronto W08 |
| Neighbourhood: | Kingsway South |
| Style: | 1 Storey/Apt |
| Tax: | $2,299.96 |
| Maintenance Fee: | $811 |
| Beds: | 1+1 |
| Baths: | 1 |
| Fireplace: | N |
Locatin Map:
Payment Calculator:
- Color Examples
- Red
- Magenta
- Gold
- Green
- Black and Gold
- Dark Navy Blue And Gold
- Cyan
- Black
- Purple
- Brown Cream
- Blue and Black
- Orange and Black
- Default
- Device Examples
