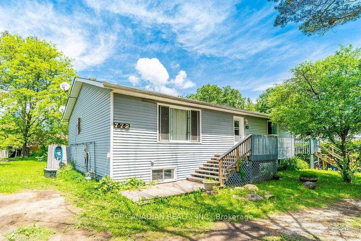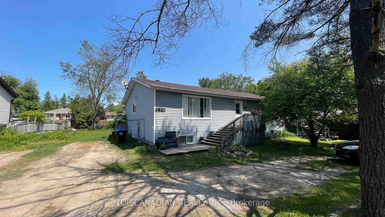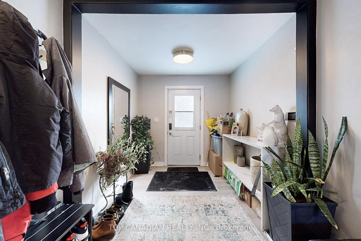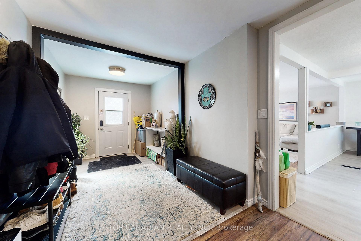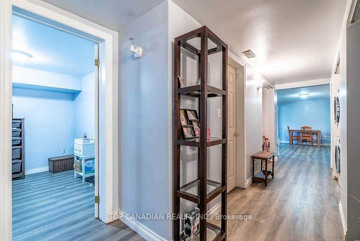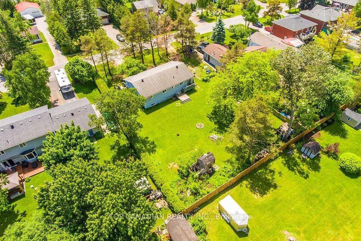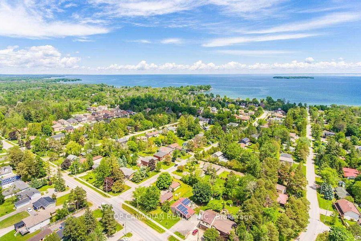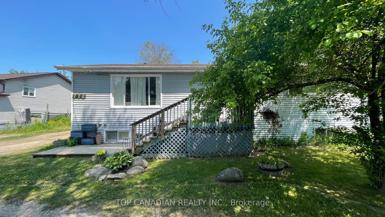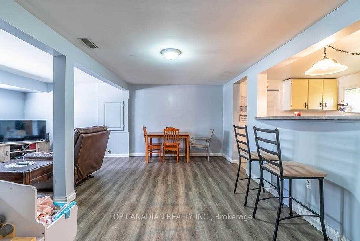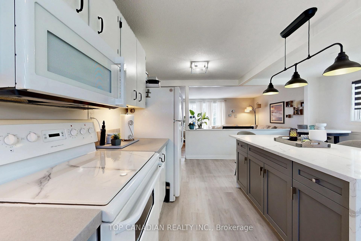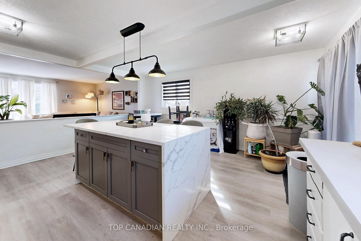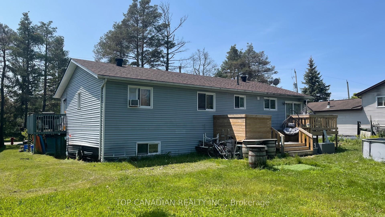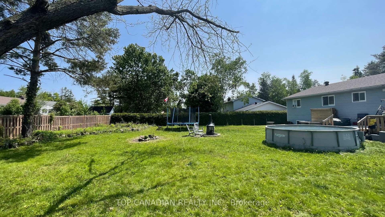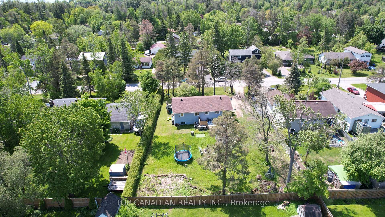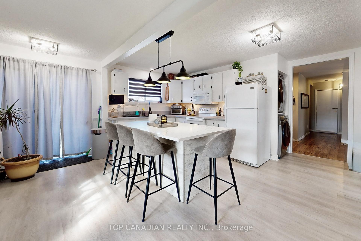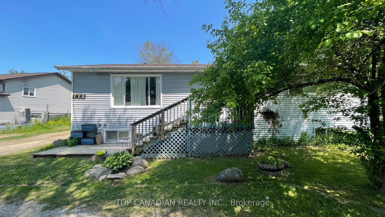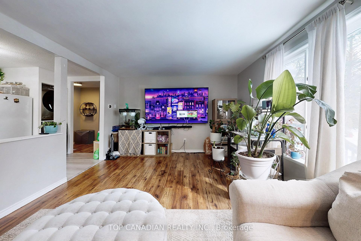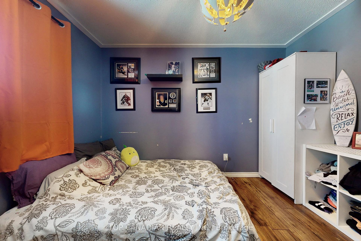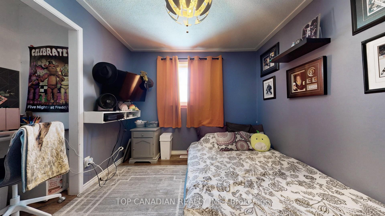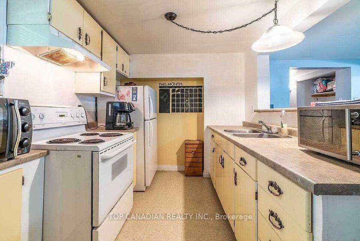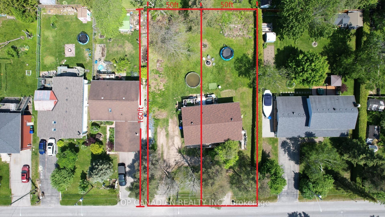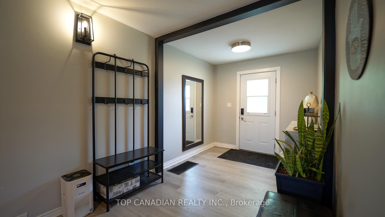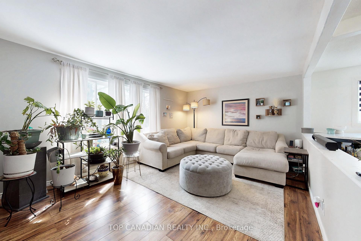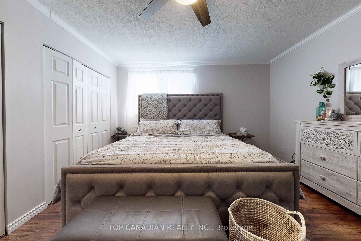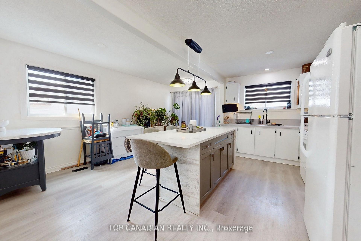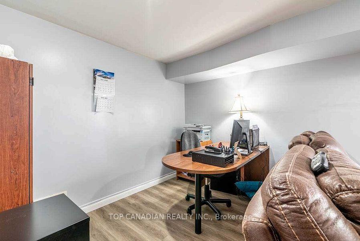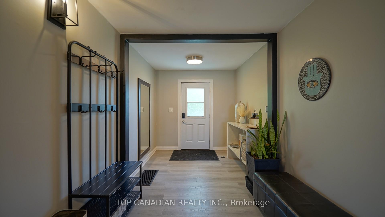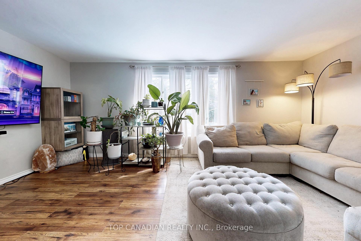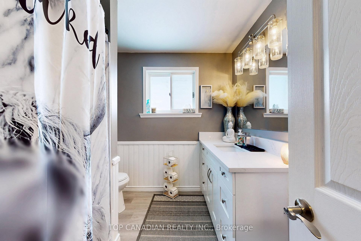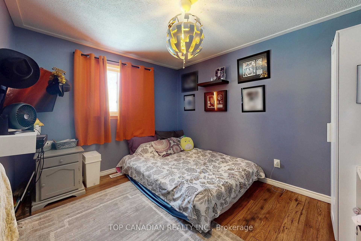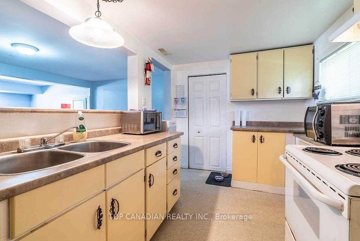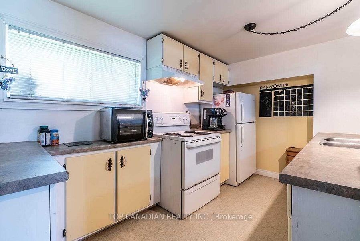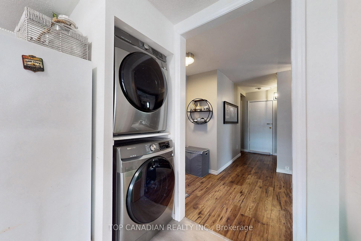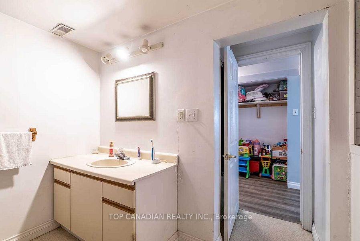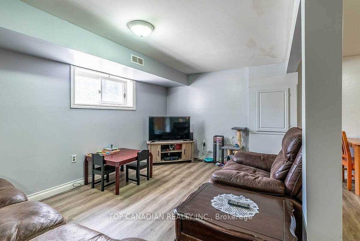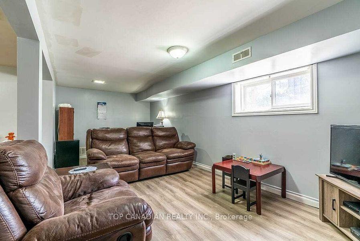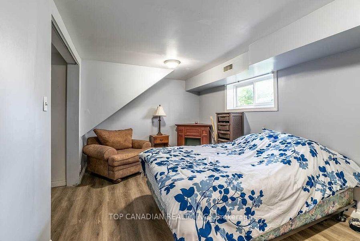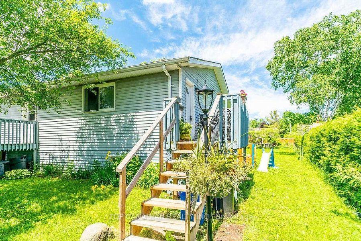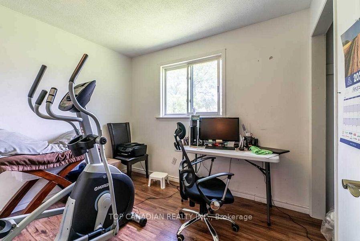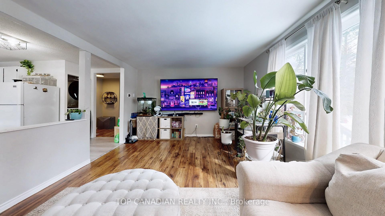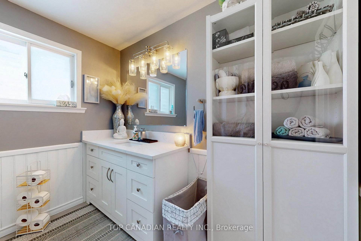$868,800
Available - For Sale
Listing ID: N12204482
772 Happy Vale Driv , Innisfil, L9S 2E5, Simcoe
| Families/Investors/Builders, Your Dream Property Awaits! Welcome to this stunning raised bungalow in a sought-after Innisfil neighborhood, just steps from Lake Simcoe and its beautiful beaches , making it easy to enjoy waterfront activities like boating and fishing, with a public boat launch nearby. Situated on the massive 100X160 feet lot which have APPROVAL to be severed in two 50' lots to build two new houses! This bungalow offers over 2,500 sq. ft. of finished living space. Fully upgraded 4 Pcs bathroom and nice island with water fall quarts, countertop in kitchen at main floor. Newer roof 2022. Furnace 2018.Main floor and basement are rented for: $3,380. AAA Tenants are in month to month basis and can stay. |
| Price | $868,800 |
| Taxes: | $4437.45 |
| Occupancy: | Tenant |
| Address: | 772 Happy Vale Driv , Innisfil, L9S 2E5, Simcoe |
| Directions/Cross Streets: | 25 Side Road & Happy Vale Drive |
| Rooms: | 7 |
| Rooms +: | 6 |
| Bedrooms: | 3 |
| Bedrooms +: | 2 |
| Family Room: | T |
| Basement: | Finished, Walk-Up |
| Level/Floor | Room | Length(ft) | Width(ft) | Descriptions | |
| Room 1 | Main | Primary B | 15.09 | 13.12 | Laminate, Window, Closet |
| Room 2 | Main | Bedroom 2 | 11.15 | 9.84 | Laminate, Window, Closet |
| Room 3 | Main | Bedroom 3 | 9.84 | 9.84 | Laminate, Window |
| Room 4 | Main | Family Ro | 19.02 | 12.14 | Laminate, Window |
| Room 5 | Main | Foyer | 7.87 | 9.84 | Laminate |
| Room 6 | Main | Kitchen | 13.45 | 16.07 | Laminate, Window, W/O To Deck |
| Room 7 | Main | Bathroom | 7.87 | 6.89 | Tile Floor, 4 Pc Bath, Window |
| Room 8 | Basement | Family Ro | 18.04 | 19.02 | Window, Laminate |
| Room 9 | Basement | Bedroom 4 | 17.38 | 9.84 | Window, Laminate |
| Room 10 | Basement | Bedroom 5 | 19.68 | 7.87 | Window, Laminate |
| Room 11 | Basement | Furnace R | 11.48 | 13.12 | |
| Room 12 | Basement | Kitchen | 12.79 | 7.87 | Window, Laminate |
| Room 13 | Basement | Bathroom | 7.87 | 7.87 | Tile Floor, 3 Pc Bath |
| Washroom Type | No. of Pieces | Level |
| Washroom Type 1 | 4 | Main |
| Washroom Type 2 | 3 | Basement |
| Washroom Type 3 | 0 | |
| Washroom Type 4 | 0 | |
| Washroom Type 5 | 0 |
| Total Area: | 0.00 |
| Approximatly Age: | 31-50 |
| Property Type: | Detached |
| Style: | Bungalow-Raised |
| Exterior: | Vinyl Siding |
| Garage Type: | None |
| (Parking/)Drive: | Front Yard |
| Drive Parking Spaces: | 6 |
| Park #1 | |
| Parking Type: | Front Yard |
| Park #2 | |
| Parking Type: | Front Yard |
| Pool: | None |
| Approximatly Age: | 31-50 |
| Approximatly Square Footage: | 1100-1500 |
| Property Features: | Beach, Lake/Pond |
| CAC Included: | N |
| Water Included: | N |
| Cabel TV Included: | N |
| Common Elements Included: | N |
| Heat Included: | N |
| Parking Included: | N |
| Condo Tax Included: | N |
| Building Insurance Included: | N |
| Fireplace/Stove: | N |
| Heat Type: | Forced Air |
| Central Air Conditioning: | None |
| Central Vac: | N |
| Laundry Level: | Syste |
| Ensuite Laundry: | F |
| Sewers: | Sewer |
| Utilities-Cable: | A |
| Utilities-Hydro: | Y |
$
%
Years
This calculator is for demonstration purposes only. Always consult a professional
financial advisor before making personal financial decisions.
| Although the information displayed is believed to be accurate, no warranties or representations are made of any kind. |
| TOP CANADIAN REALTY INC. |
|
|
.jpg?src=Custom)
Dir:
416-548-7854
Bus:
416-548-7854
Fax:
416-981-7184
| Book Showing | Email a Friend |
Jump To:
At a Glance:
| Type: | Freehold - Detached |
| Area: | Simcoe |
| Municipality: | Innisfil |
| Neighbourhood: | Alcona |
| Style: | Bungalow-Raised |
| Approximate Age: | 31-50 |
| Tax: | $4,437.45 |
| Beds: | 3+2 |
| Baths: | 2 |
| Fireplace: | N |
| Pool: | None |
Locatin Map:
Payment Calculator:
- Color Examples
- Red
- Magenta
- Gold
- Green
- Black and Gold
- Dark Navy Blue And Gold
- Cyan
- Black
- Purple
- Brown Cream
- Blue and Black
- Orange and Black
- Default
- Device Examples
