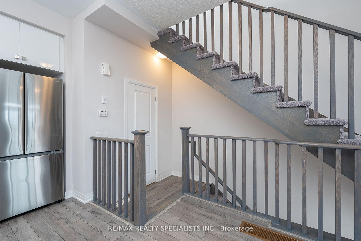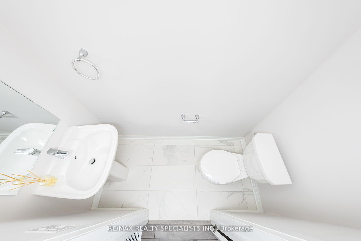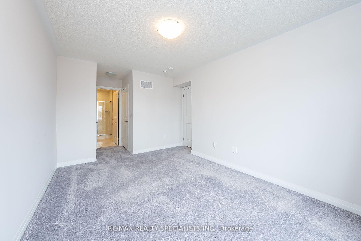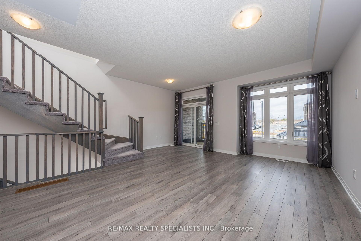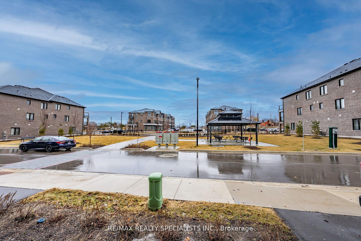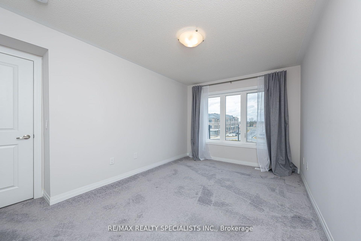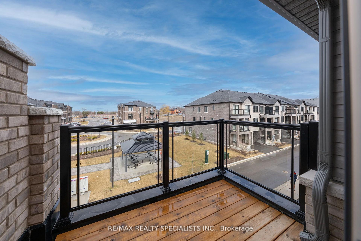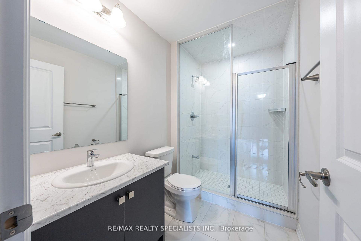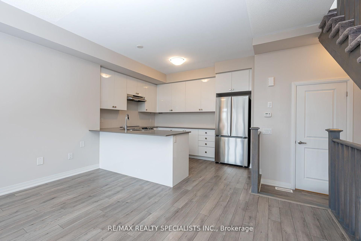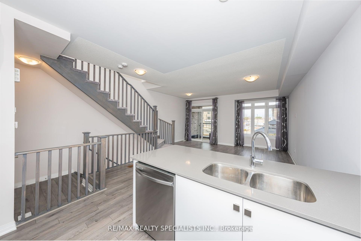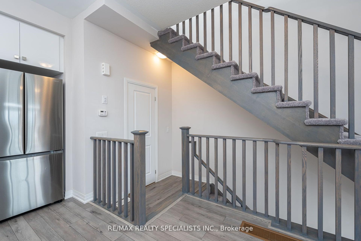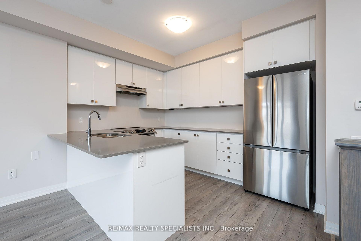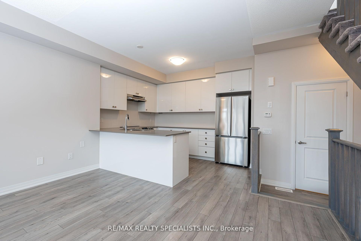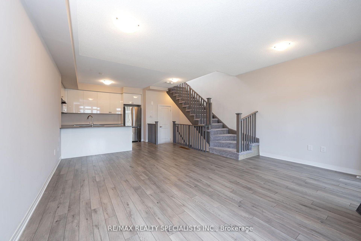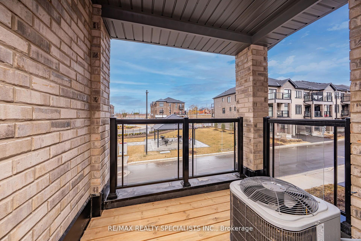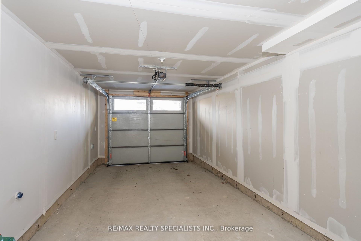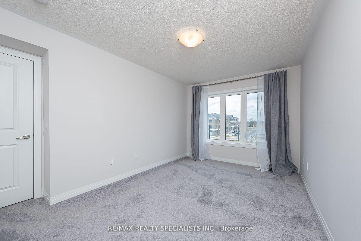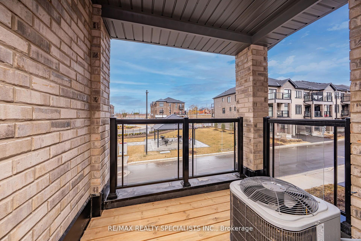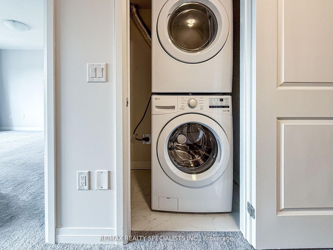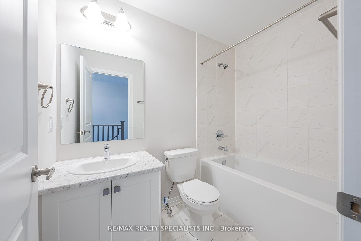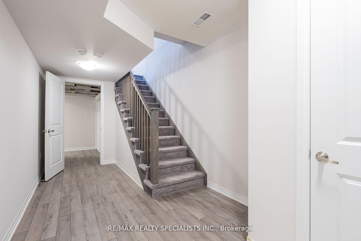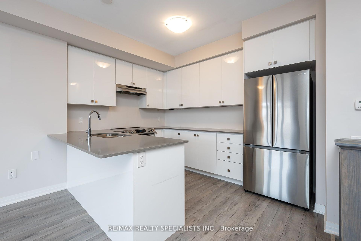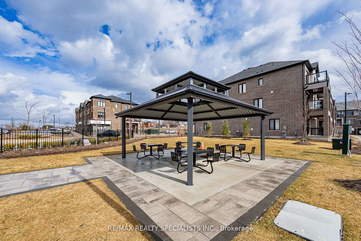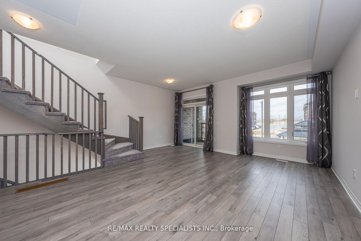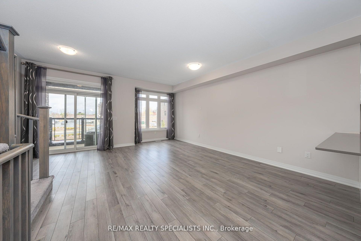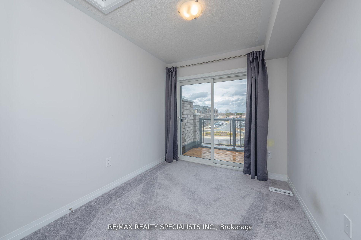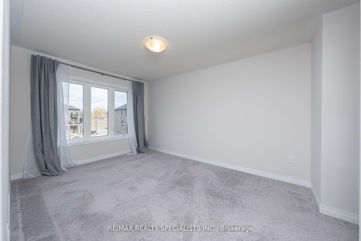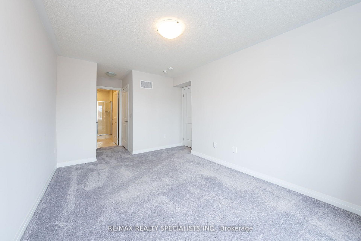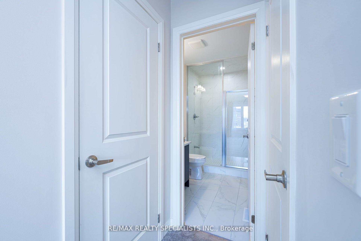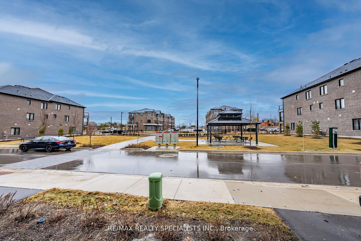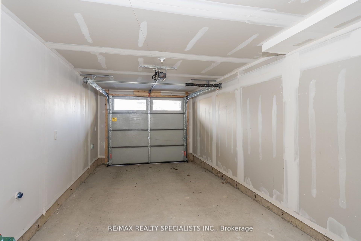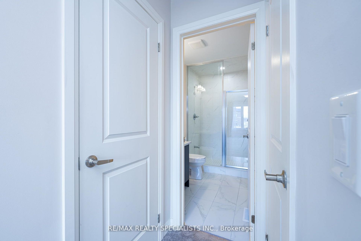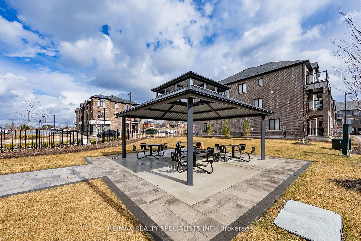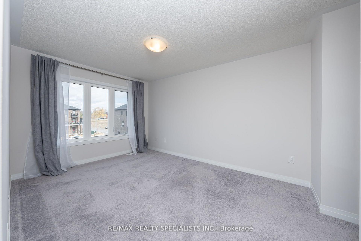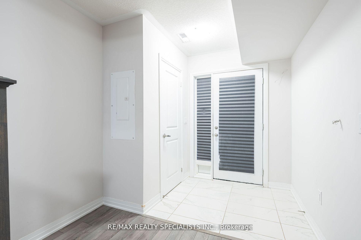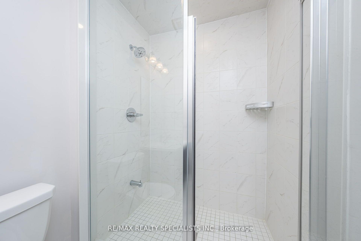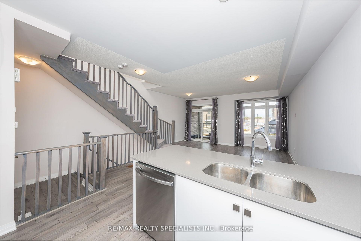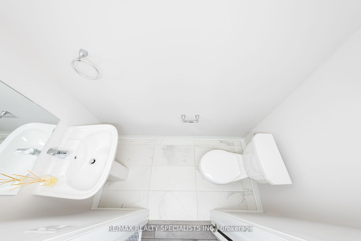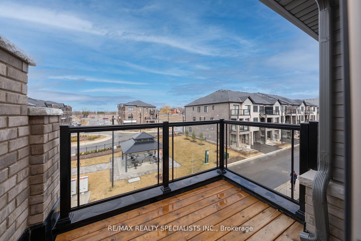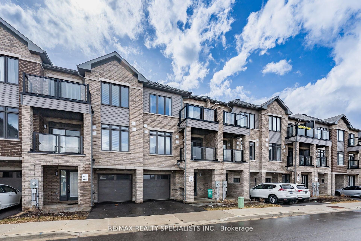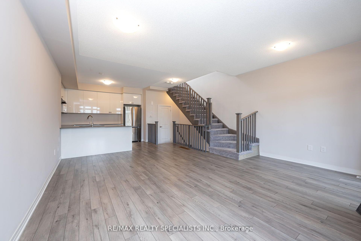$534,999
Available - For Sale
Listing ID: X12148551
585 Colborne Stre East , Brantford, N3S 3M7, Brantford
| Experience luxury and comfort in this newly built, park-facing freehold townhome. Spanning 1,350+ sqft, it features an open-concept design with quartz countertops, a counter-depth fridge and slide-in stove, upgraded kitchen cabinets and flooring, and soaring 9' ceilings. Enjoy two spacious balconies with serene park views and no neighbors in front. The master suite boasts a 3-piece ensuite and his-and-hers closets, while the second bedroom has its own private balcony. Upper-level laundry adds convenience, and a builder-installed humidifier and HRV ensure optimal air quality. Ideally located near Laurier University, schools, parks, Brantford hospital, transit and 403 highway, with a modest POTL fee covering snow removal, visitor parking, and landscape maintenance for a hassle-free lifestyle. Don't miss this refined townhome at 810-585 Colborne Street, where luxury, convenience, and style come together in perfect harmony |
| Price | $534,999 |
| Taxes: | $1019.07 |
| Occupancy: | Vacant |
| Address: | 585 Colborne Stre East , Brantford, N3S 3M7, Brantford |
| Directions/Cross Streets: | Colborne St E / Iroquois St |
| Rooms: | 6 |
| Bedrooms: | 2 |
| Bedrooms +: | 0 |
| Family Room: | T |
| Basement: | None |
| Washroom Type | No. of Pieces | Level |
| Washroom Type 1 | 2 | Second |
| Washroom Type 2 | 3 | Third |
| Washroom Type 3 | 4 | Third |
| Washroom Type 4 | 0 | |
| Washroom Type 5 | 0 |
| Total Area: | 0.00 |
| Approximatly Age: | 0-5 |
| Property Type: | Att/Row/Townhouse |
| Style: | 3-Storey |
| Exterior: | Brick Front |
| Garage Type: | Built-In |
| (Parking/)Drive: | Available |
| Drive Parking Spaces: | 1 |
| Park #1 | |
| Parking Type: | Available |
| Park #2 | |
| Parking Type: | Available |
| Pool: | None |
| Approximatly Age: | 0-5 |
| Approximatly Square Footage: | 1100-1500 |
| CAC Included: | N |
| Water Included: | N |
| Cabel TV Included: | N |
| Common Elements Included: | N |
| Heat Included: | N |
| Parking Included: | N |
| Condo Tax Included: | N |
| Building Insurance Included: | N |
| Fireplace/Stove: | N |
| Heat Type: | Forced Air |
| Central Air Conditioning: | Central Air |
| Central Vac: | N |
| Laundry Level: | Syste |
| Ensuite Laundry: | F |
| Sewers: | Sewer |
| Utilities-Cable: | Y |
| Utilities-Hydro: | Y |
$
%
Years
This calculator is for demonstration purposes only. Always consult a professional
financial advisor before making personal financial decisions.
| Although the information displayed is believed to be accurate, no warranties or representations are made of any kind. |
| RE/MAX REALTY SPECIALISTS INC. |
|
|
.jpg?src=Custom)
Dir:
416-548-7854
Bus:
416-548-7854
Fax:
416-981-7184
| Virtual Tour | Book Showing | Email a Friend |
Jump To:
At a Glance:
| Type: | Freehold - Att/Row/Townhouse |
| Area: | Brantford |
| Municipality: | Brantford |
| Neighbourhood: | Dufferin Grove |
| Style: | 3-Storey |
| Approximate Age: | 0-5 |
| Tax: | $1,019.07 |
| Beds: | 2 |
| Baths: | 3 |
| Fireplace: | N |
| Pool: | None |
Locatin Map:
Payment Calculator:
- Color Examples
- Red
- Magenta
- Gold
- Green
- Black and Gold
- Dark Navy Blue And Gold
- Cyan
- Black
- Purple
- Brown Cream
- Blue and Black
- Orange and Black
- Default
- Device Examples

