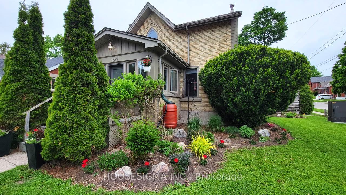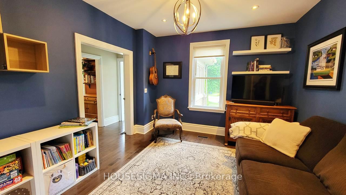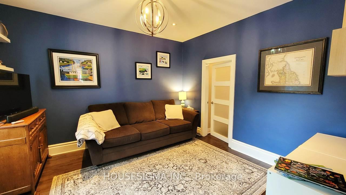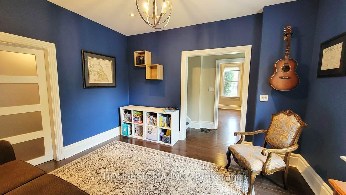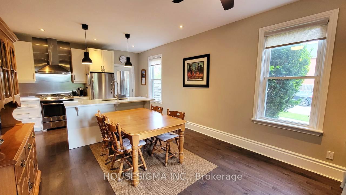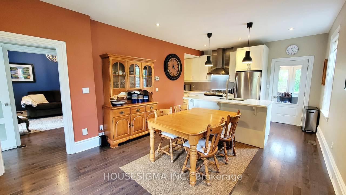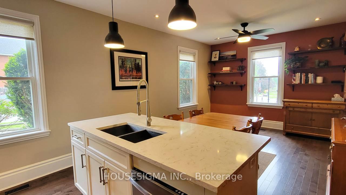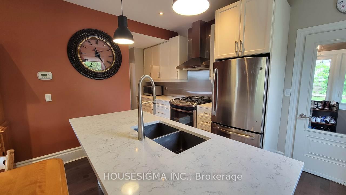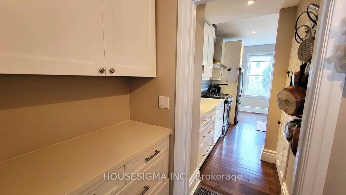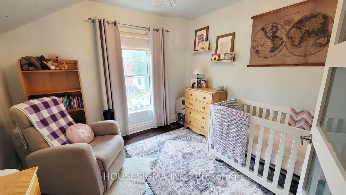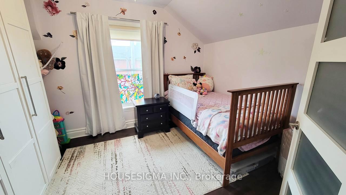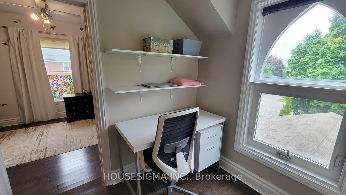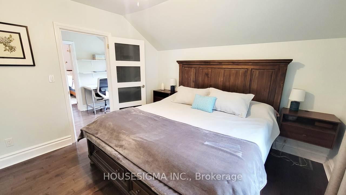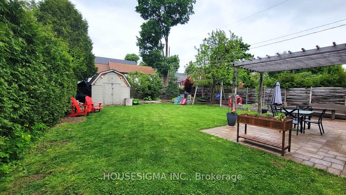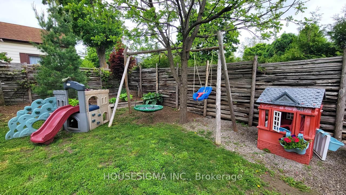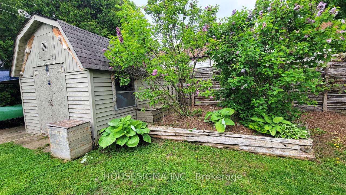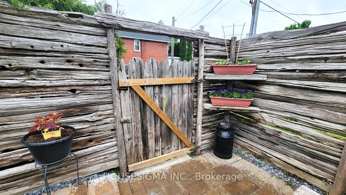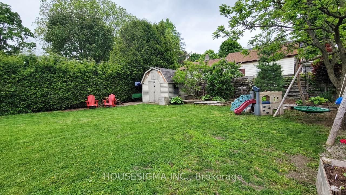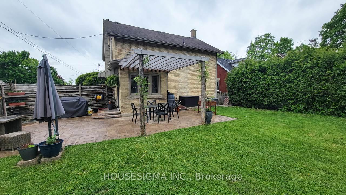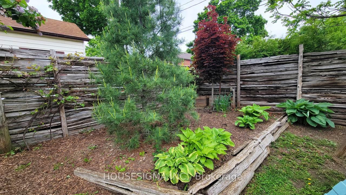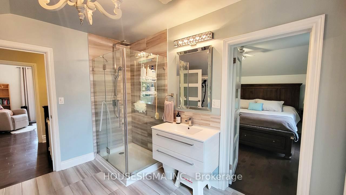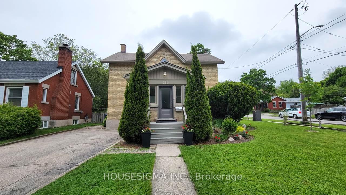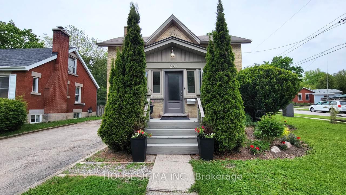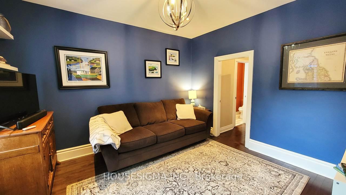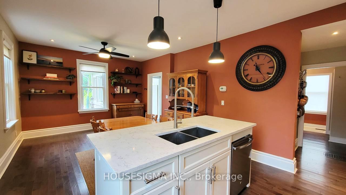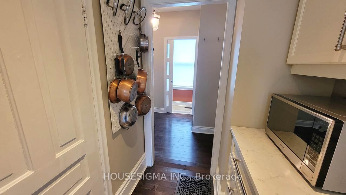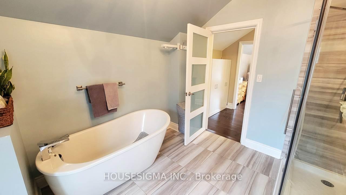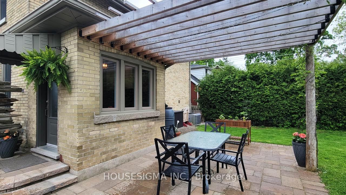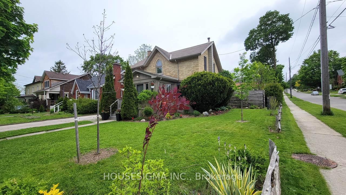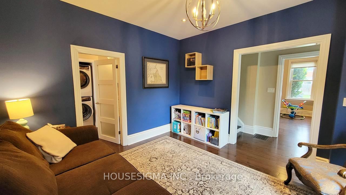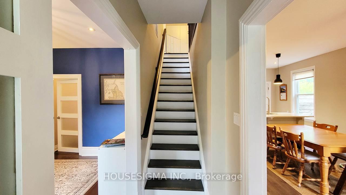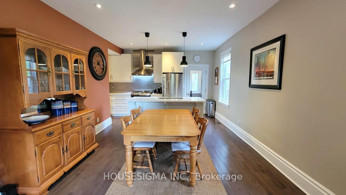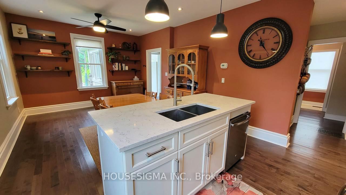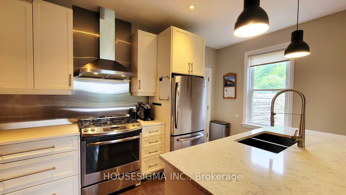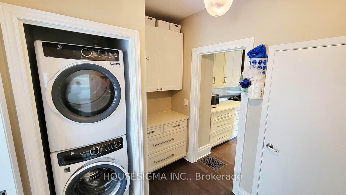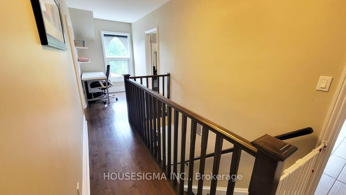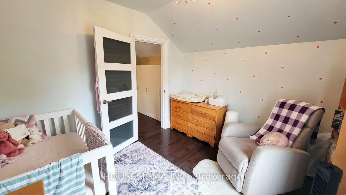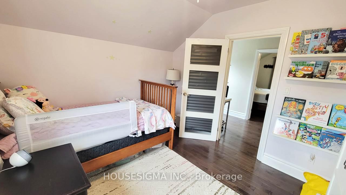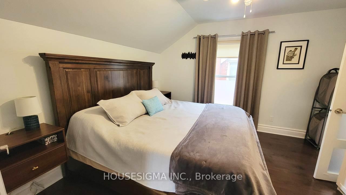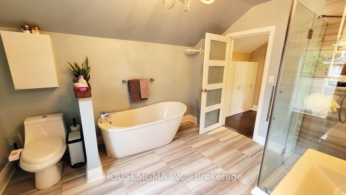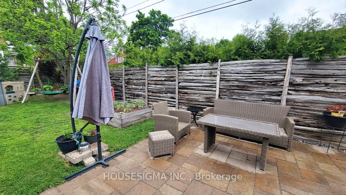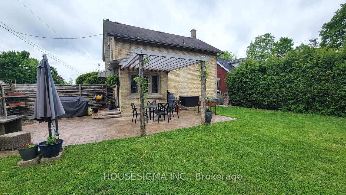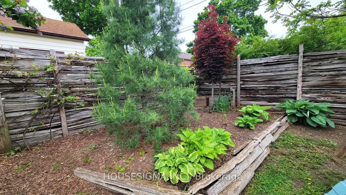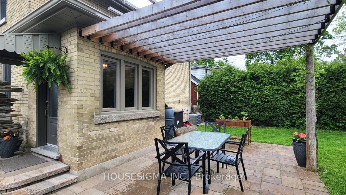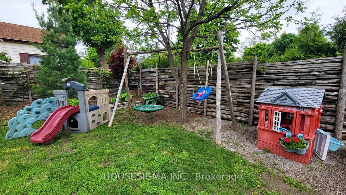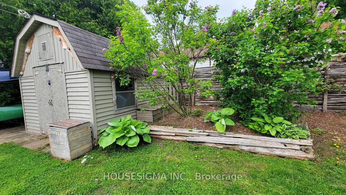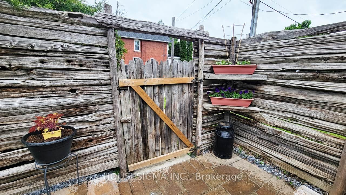$799,900
Available - For Sale
Listing ID: X12181073
287 Waterloo Aven , Guelph, N1H 5V7, Wellington
| This beautifully restored yellow brick century home blends timeless character with thoughtful modern updates. Offering 3 spacious bedrooms and 3 bathrooms, it's perfect for comfortable living and entertaining.Enjoy a heated front sunroom for year-round relaxation. Inside, maple flooring, neutral tones, and updated lighting create a warm, inviting atmosphere. The renovated kitchen features white Barzotti cabinetry, quartz countertops, a stainless steel backsplash, pot lights, an island, and a butlers pantry. A main floor powder room and laundry closet add convenience.Upstairs, youll find three bedrooms (two with wardrobes) and a spa-like bath with a soaker tub, glass shower with rain head, and modern vanity. The finished basement includes a 3-piece bath and walk-up to the backyard.Notable updates include:2022: Upstairs windows, attic insulation2023: Windows (front porch, back porch, basement), back patio & pergola, roof maintenance2024: New water heater & softener, furnace serviced2025: Brick pointing, new washer & dryerThe landscaped lot includes a garden shed and parking for 4+ cars. With updated electrical and plumbing, this move-in-ready home offers heritage charm with modern ease in one of Guelphs great neighbourhoods.Book your private showing today! |
| Price | $799,900 |
| Taxes: | $4500.00 |
| Assessment Year: | 2024 |
| Occupancy: | Owner |
| Address: | 287 Waterloo Aven , Guelph, N1H 5V7, Wellington |
| Directions/Cross Streets: | St. Arnaud and Waterloo |
| Rooms: | 5 |
| Bedrooms: | 3 |
| Bedrooms +: | 0 |
| Family Room: | F |
| Basement: | Partially Fi |
| Washroom Type | No. of Pieces | Level |
| Washroom Type 1 | 4 | |
| Washroom Type 2 | 2 | Main |
| Washroom Type 3 | 3 | Basement |
| Washroom Type 4 | 0 | |
| Washroom Type 5 | 0 |
| Total Area: | 0.00 |
| Approximatly Age: | 100+ |
| Property Type: | Detached |
| Style: | 2-Storey |
| Exterior: | Brick |
| Garage Type: | None |
| Drive Parking Spaces: | 2 |
| Pool: | None |
| Approximatly Age: | 100+ |
| Approximatly Square Footage: | 1100-1500 |
| CAC Included: | N |
| Water Included: | N |
| Cabel TV Included: | N |
| Common Elements Included: | N |
| Heat Included: | N |
| Parking Included: | N |
| Condo Tax Included: | N |
| Building Insurance Included: | N |
| Fireplace/Stove: | N |
| Heat Type: | Forced Air |
| Central Air Conditioning: | Central Air |
| Central Vac: | N |
| Laundry Level: | Syste |
| Ensuite Laundry: | F |
| Sewers: | Sewer |
$
%
Years
This calculator is for demonstration purposes only. Always consult a professional
financial advisor before making personal financial decisions.
| Although the information displayed is believed to be accurate, no warranties or representations are made of any kind. |
| HOUSESIGMA INC. |
|
|
.jpg?src=Custom)
Dir:
416-548-7854
Bus:
416-548-7854
Fax:
416-981-7184
| Virtual Tour | Book Showing | Email a Friend |
Jump To:
At a Glance:
| Type: | Freehold - Detached |
| Area: | Wellington |
| Municipality: | Guelph |
| Neighbourhood: | Junction/Onward Willow |
| Style: | 2-Storey |
| Approximate Age: | 100+ |
| Tax: | $4,500 |
| Beds: | 3 |
| Baths: | 3 |
| Fireplace: | N |
| Pool: | None |
Locatin Map:
Payment Calculator:
- Color Examples
- Red
- Magenta
- Gold
- Green
- Black and Gold
- Dark Navy Blue And Gold
- Cyan
- Black
- Purple
- Brown Cream
- Blue and Black
- Orange and Black
- Default
- Device Examples
