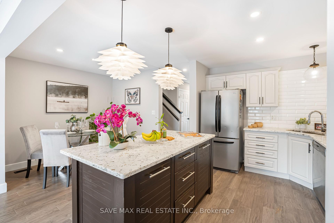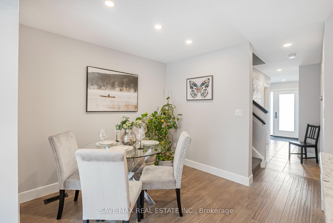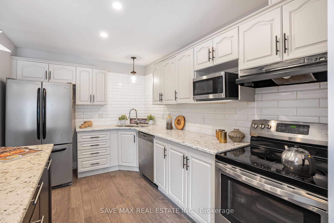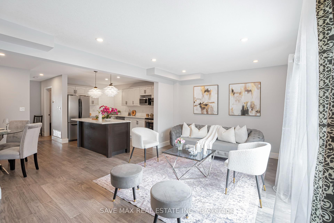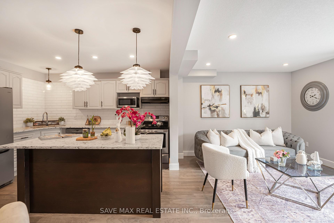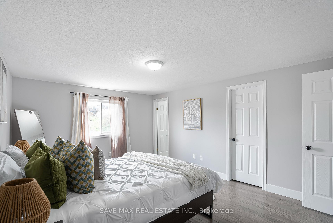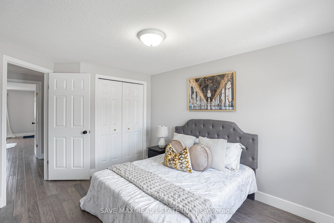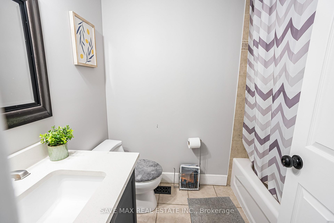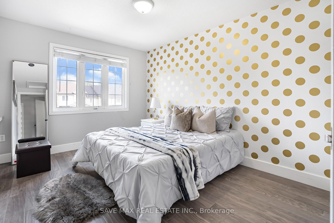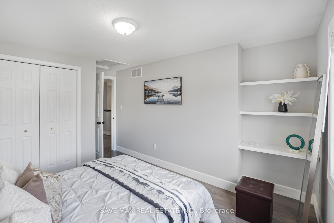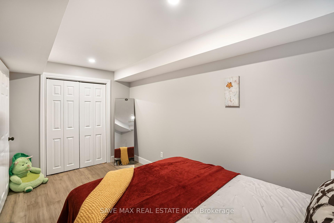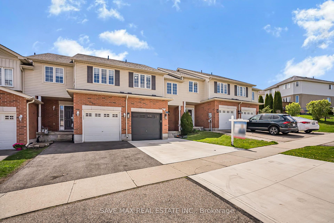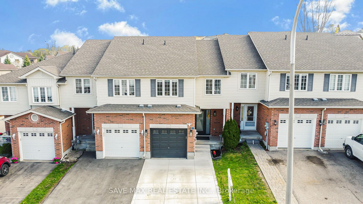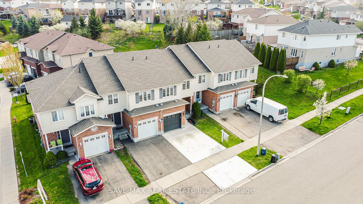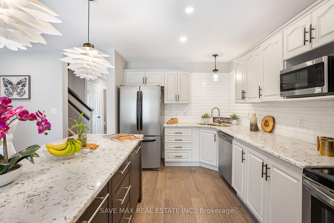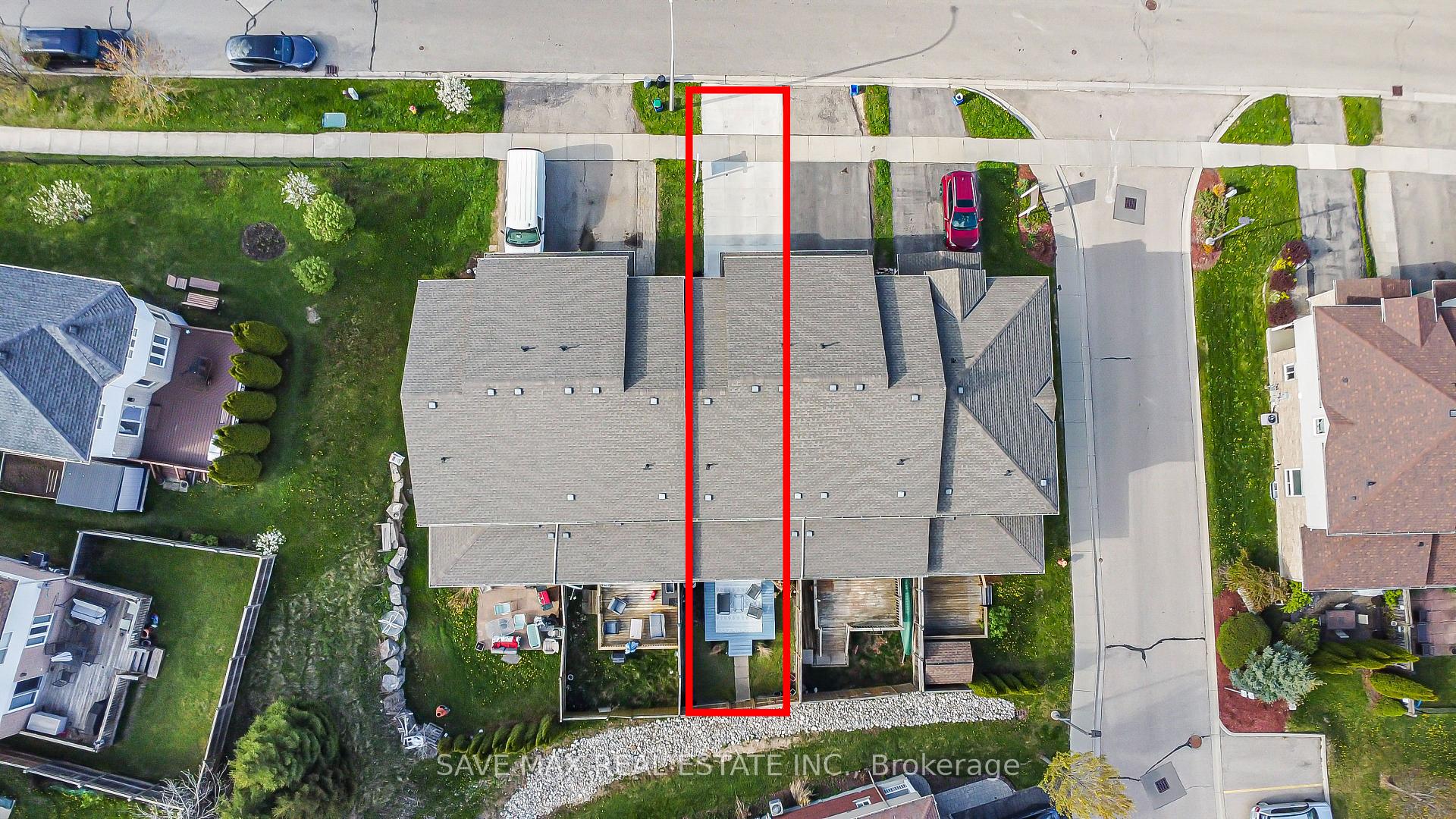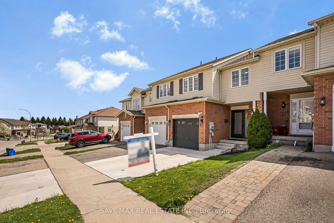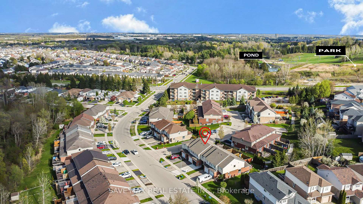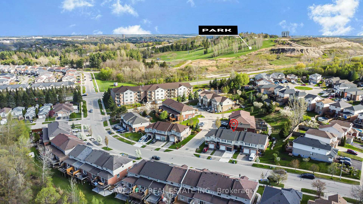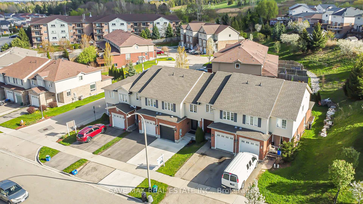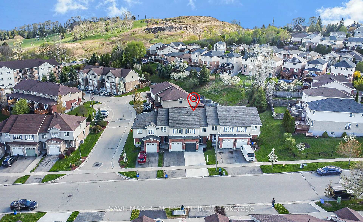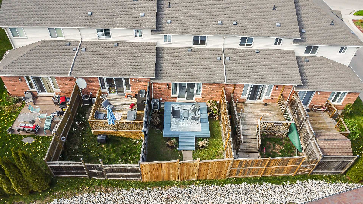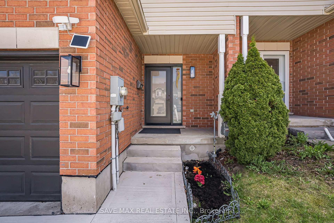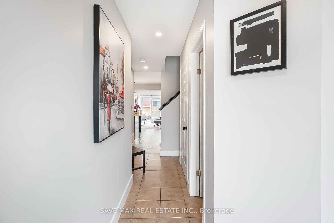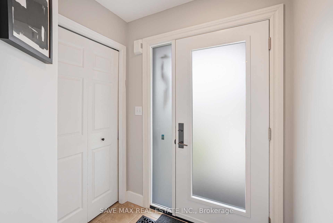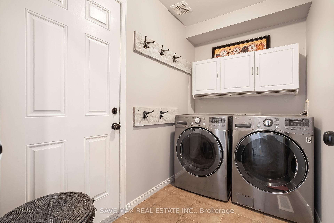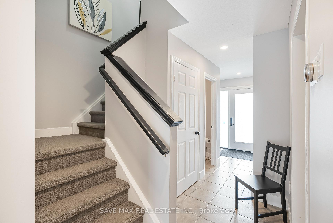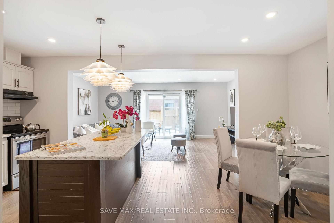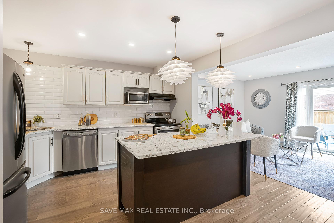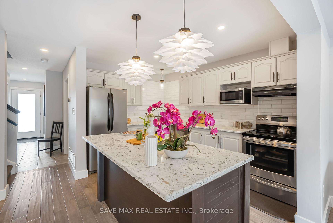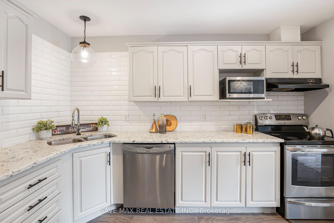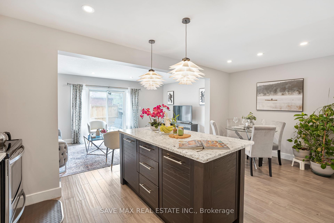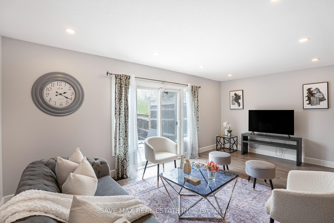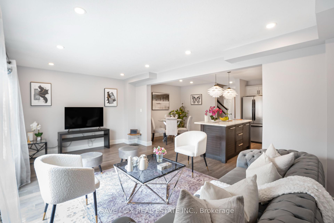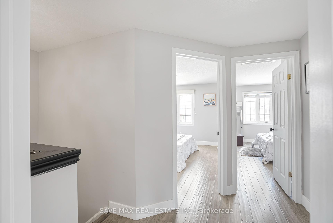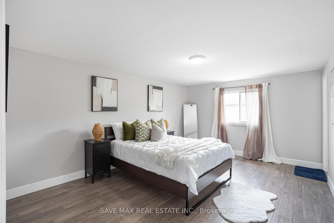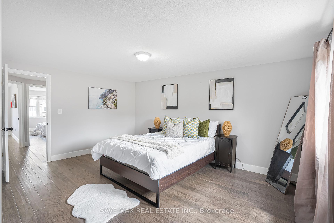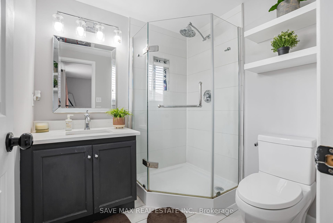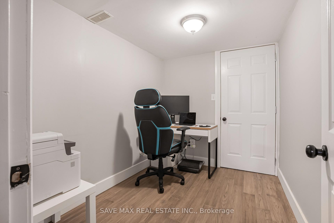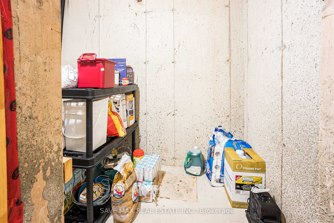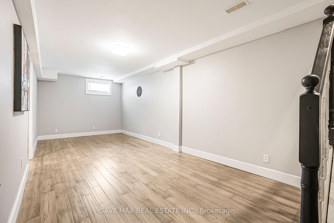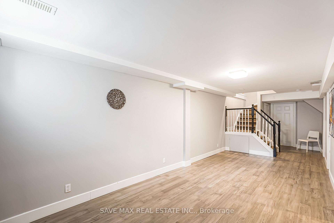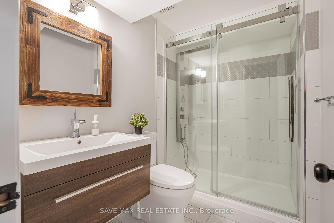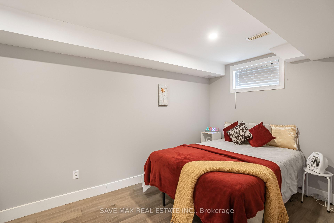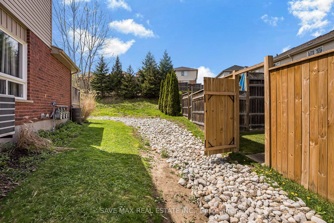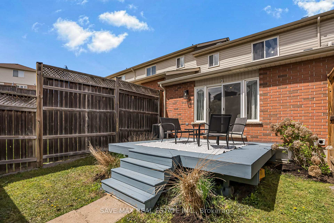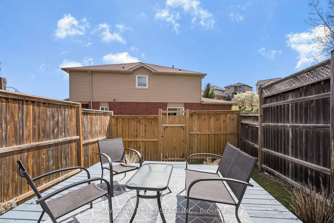$765,000
Available - For Sale
Listing ID: X12148835
295 BRIARMEADOW DR N/A , Kitchener, N2A 4K9, Waterloo
| Move-In Ready Freehold Townhome Across from Chicopee Hills! Welcome to this beautifully maintained and move-in ready freehold townhouse located in one of Kitchener's most desirable family-friendly neighborhood-directly across from Chicopee Hills Public School and close to walking trails, Highway 8, Fairview Park Mall, and all essential amenities. This spacious 3+1 bedroom, 3.5-bathroom home features a bright and open-concept main floor with ceramic tile in the foyer, kitchen, laundry room, and bathrooms. Enjoy the convenience of main floor laundry and direct access from the garage. Upstairs, you'll find three generous bedrooms, including a primary suite with a private ensuite and walk-in closet. All bedrooms throughout the home are carpet-free, offering a clean and low-maintenance living environment. The fully finished basement expands your living space, complete with two additional rooms, a rec room, and a 3-piece bathroom-perfect for guests, teens, or extended family. Step outside through the walkout to a deck with fully fenced backyard, ideal for entertaining or relaxing. The extra-wide driveway provides ample parking space, enhancing everyday convenience. Freshly painted throughout, this home offers comfort, space, and a prime location- an exceptional opportunity in a highly sought-after community. Don't miss your chance to make this Chicopee Hills gem your new home! |
| Price | $765,000 |
| Taxes: | $3665.74 |
| Occupancy: | Owner |
| Address: | 295 BRIARMEADOW DR N/A , Kitchener, N2A 4K9, Waterloo |
| Acreage: | < .50 |
| Directions/Cross Streets: | Fairway Road to Briarmeadow Or Daimler to Briameadow |
| Rooms: | 8 |
| Rooms +: | 1 |
| Bedrooms: | 4 |
| Bedrooms +: | 0 |
| Family Room: | T |
| Basement: | Finished, Full |
| Level/Floor | Room | Length(ft) | Width(ft) | Descriptions | |
| Room 1 | Main | Living Ro | 18.66 | 11.51 | |
| Room 2 | Main | Kitchen | 9.09 | 12.17 | |
| Room 3 | Main | Dining Ro | 9.58 | 9.15 | |
| Room 4 | Main | Laundry | 8.59 | 5.25 | |
| Room 5 | Main | Bathroom | |||
| Room 6 | Second | Primary B | 12 | 16.01 | |
| Room 7 | Second | Bedroom | 10.17 | 14.01 | |
| Room 8 | Second | Bedroom | 9.25 | 12.99 | |
| Room 9 | Second | Bathroom | 3 Pc Ensuite | ||
| Room 10 | Second | Bathroom | 4 Pc Ensuite | ||
| Room 11 | Basement | Recreatio | 9.58 | 29.75 | |
| Room 12 | Basement | Bedroom | 8.07 | 13.84 | |
| Room 13 | Basement | Den | 6.59 | 8.59 | |
| Room 14 | Basement | Bathroom | 8.07 | 5.25 | 3 Pc Bath |
| Washroom Type | No. of Pieces | Level |
| Washroom Type 1 | 3 | Basement |
| Washroom Type 2 | 2 | Main |
| Washroom Type 3 | 3 | Second |
| Washroom Type 4 | 4 | Second |
| Washroom Type 5 | 0 |
| Total Area: | 0.00 |
| Approximatly Age: | 16-30 |
| Property Type: | Att/Row/Townhouse |
| Style: | 2-Storey |
| Exterior: | Wood , Vinyl Siding |
| Garage Type: | Attached |
| (Parking/)Drive: | Private, O |
| Drive Parking Spaces: | 1 |
| Park #1 | |
| Parking Type: | Private, O |
| Park #2 | |
| Parking Type: | Private |
| Park #3 | |
| Parking Type: | Other |
| Pool: | None |
| Approximatly Age: | 16-30 |
| Approximatly Square Footage: | 1100-1500 |
| CAC Included: | N |
| Water Included: | N |
| Cabel TV Included: | N |
| Common Elements Included: | N |
| Heat Included: | N |
| Parking Included: | N |
| Condo Tax Included: | N |
| Building Insurance Included: | N |
| Fireplace/Stove: | N |
| Heat Type: | Forced Air |
| Central Air Conditioning: | Central Air |
| Central Vac: | N |
| Laundry Level: | Syste |
| Ensuite Laundry: | F |
| Elevator Lift: | False |
| Sewers: | Sewer |
| Utilities-Cable: | Y |
| Utilities-Hydro: | Y |
$
%
Years
This calculator is for demonstration purposes only. Always consult a professional
financial advisor before making personal financial decisions.
| Although the information displayed is believed to be accurate, no warranties or representations are made of any kind. |
| SAVE MAX REAL ESTATE INC. |
|
|
.jpg?src=Custom)
Dir:
416-548-7854
Bus:
416-548-7854
Fax:
416-981-7184
| Virtual Tour | Book Showing | Email a Friend |
Jump To:
At a Glance:
| Type: | Freehold - Att/Row/Townhouse |
| Area: | Waterloo |
| Municipality: | Kitchener |
| Neighbourhood: | Dufferin Grove |
| Style: | 2-Storey |
| Approximate Age: | 16-30 |
| Tax: | $3,665.74 |
| Beds: | 4 |
| Baths: | 4 |
| Fireplace: | N |
| Pool: | None |
Locatin Map:
Payment Calculator:
- Color Examples
- Red
- Magenta
- Gold
- Green
- Black and Gold
- Dark Navy Blue And Gold
- Cyan
- Black
- Purple
- Brown Cream
- Blue and Black
- Orange and Black
- Default
- Device Examples
