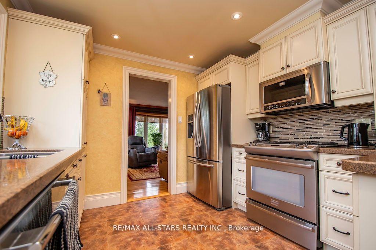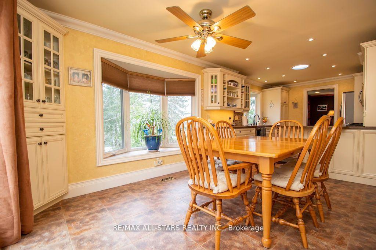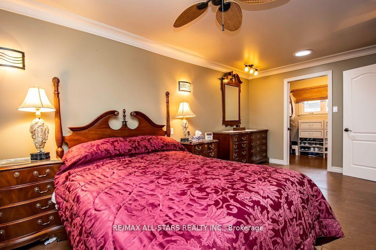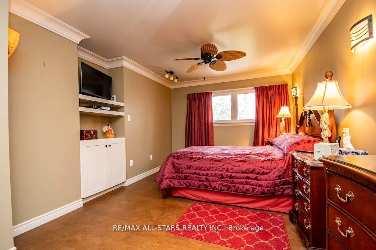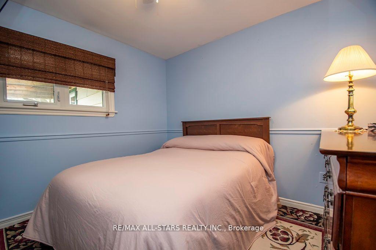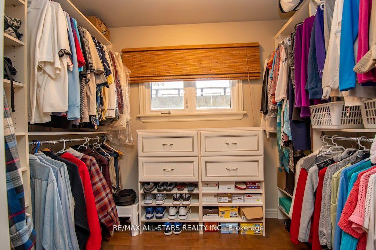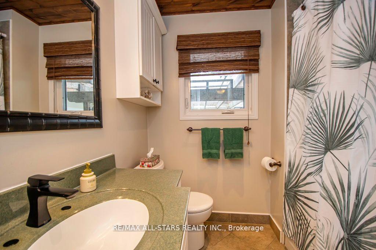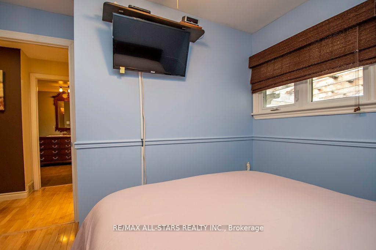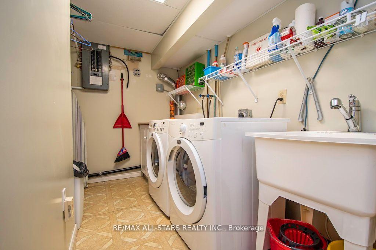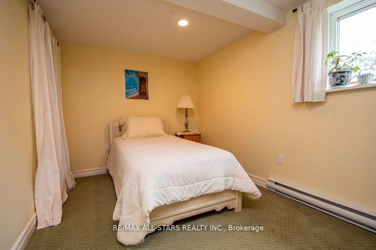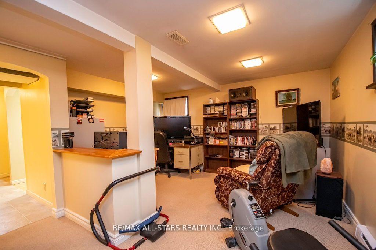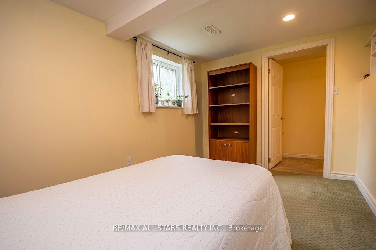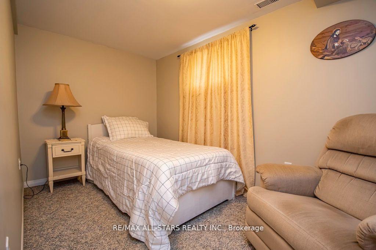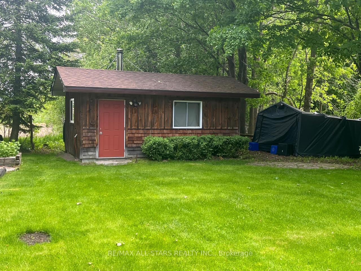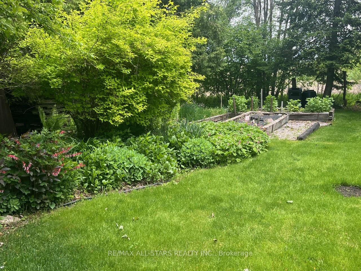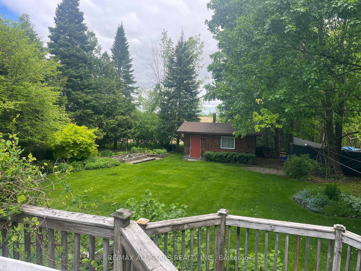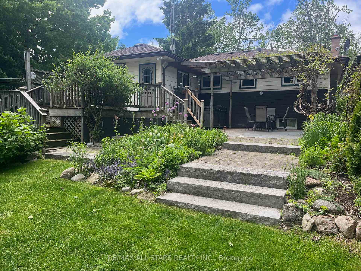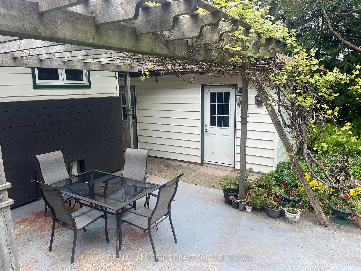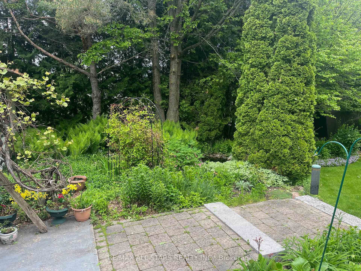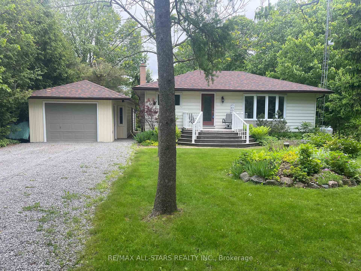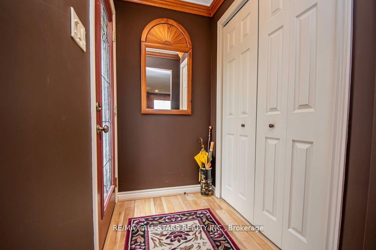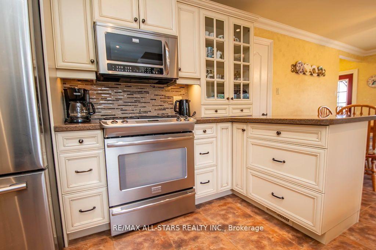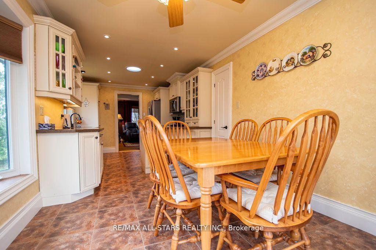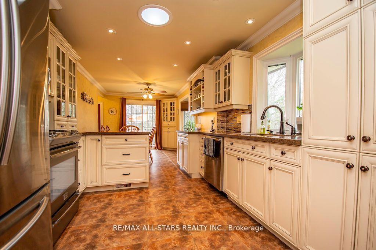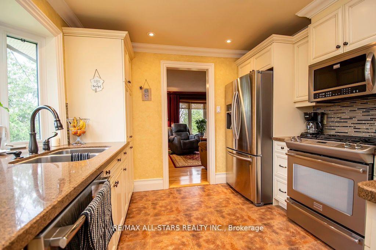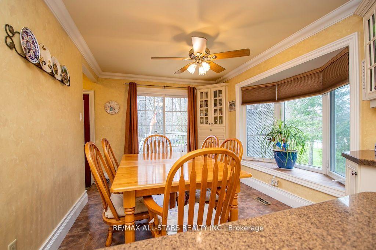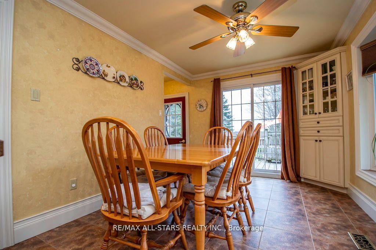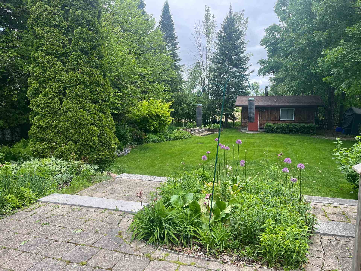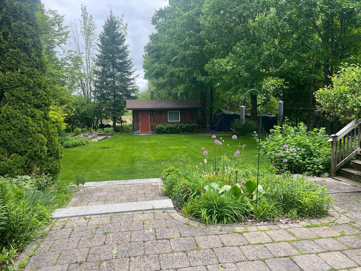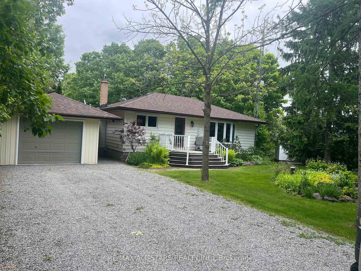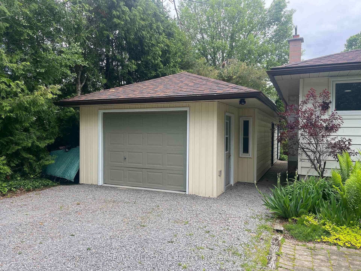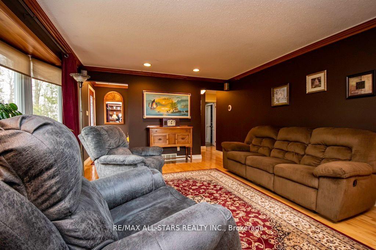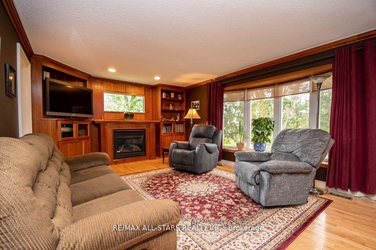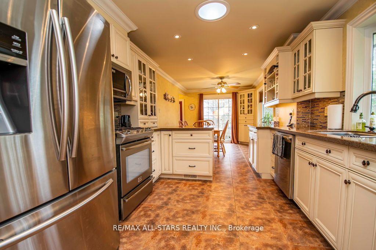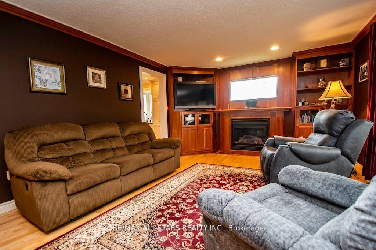$799,900
Available - For Sale
Listing ID: X12204683
690 Post Road , Kawartha Lakes, K0L 2X0, Kawartha Lakes
| Discover the bliss of country living at 690 Post Rd. This 2 bedroom up and 2 bedroom down, 2 bath gem sits on nearly half an acre, ideally located between Lindsay and Peterborough. The home features an extra large detached garage with heated home office, perfect for work or play. Plus, a separate workshop for all your hobbies. Inside, enjoy tasteful decor, an eat-in kitchen with new stainless steel appliances, and a cozy living room with a propane fireplace surrounded by built-in bookcases. Whether starting out or winding down, this bungalow is a must-see! |
| Price | $799,900 |
| Taxes: | $3261.00 |
| Occupancy: | Owner |
| Address: | 690 Post Road , Kawartha Lakes, K0L 2X0, Kawartha Lakes |
| Acreage: | < .50 |
| Directions/Cross Streets: | Hwy 7 To Post Rd |
| Rooms: | 12 |
| Bedrooms: | 2 |
| Bedrooms +: | 2 |
| Family Room: | F |
| Basement: | Finished, Full |
| Level/Floor | Room | Length(ft) | Width(ft) | Descriptions | |
| Room 1 | Main | Living Ro | 18.7 | 12.1 | |
| Room 2 | Main | Kitchen | 23.09 | 9.48 | Combined w/Dining |
| Room 3 | Main | Bathroom | 6.4 | 4.76 | 4 Pc Bath, Heated Floor |
| Room 4 | Main | Primary B | 16.99 | 10.3 | Walk-In Closet(s) |
| Room 5 | Main | Other | 5.71 | 10.3 | |
| Room 6 | Main | Bedroom 2 | 7.08 | 9.71 | |
| Room 7 | Basement | Bedroom 3 | 12.69 | 8.1 | |
| Room 8 | Basement | Bathroom | 6.4 | 4.26 | 3 Pc Bath |
| Room 9 | Basement | Laundry | 9.28 | 4.99 | |
| Room 10 | Basement | Recreatio | 10.5 | 15.78 | |
| Room 11 | Basement | Bedroom 4 | 6.89 | 12 | |
| Room 12 | Basement | Utility R | 10.5 | 11.38 |
| Washroom Type | No. of Pieces | Level |
| Washroom Type 1 | 4 | Main |
| Washroom Type 2 | 3 | Basement |
| Washroom Type 3 | 0 | |
| Washroom Type 4 | 0 | |
| Washroom Type 5 | 0 | |
| Washroom Type 6 | 4 | Main |
| Washroom Type 7 | 3 | Basement |
| Washroom Type 8 | 0 | |
| Washroom Type 9 | 0 | |
| Washroom Type 10 | 0 | |
| Washroom Type 11 | 4 | Main |
| Washroom Type 12 | 3 | Basement |
| Washroom Type 13 | 0 | |
| Washroom Type 14 | 0 | |
| Washroom Type 15 | 0 | |
| Washroom Type 16 | 4 | Main |
| Washroom Type 17 | 3 | Basement |
| Washroom Type 18 | 0 | |
| Washroom Type 19 | 0 | |
| Washroom Type 20 | 0 |
| Total Area: | 0.00 |
| Approximatly Age: | 51-99 |
| Property Type: | Detached |
| Style: | Bungalow |
| Exterior: | Vinyl Siding |
| Garage Type: | Detached |
| (Parking/)Drive: | Private Do |
| Drive Parking Spaces: | 6 |
| Park #1 | |
| Parking Type: | Private Do |
| Park #2 | |
| Parking Type: | Private Do |
| Pool: | None |
| Other Structures: | Workshop |
| Approximatly Age: | 51-99 |
| Approximatly Square Footage: | 1100-1500 |
| CAC Included: | N |
| Water Included: | N |
| Cabel TV Included: | N |
| Common Elements Included: | N |
| Heat Included: | N |
| Parking Included: | N |
| Condo Tax Included: | N |
| Building Insurance Included: | N |
| Fireplace/Stove: | Y |
| Heat Type: | Forced Air |
| Central Air Conditioning: | Central Air |
| Central Vac: | N |
| Laundry Level: | Syste |
| Ensuite Laundry: | F |
| Sewers: | Septic |
| Water: | Drilled W |
| Water Supply Types: | Drilled Well |
| Utilities-Cable: | N |
$
%
Years
This calculator is for demonstration purposes only. Always consult a professional
financial advisor before making personal financial decisions.
| Although the information displayed is believed to be accurate, no warranties or representations are made of any kind. |
| RE/MAX ALL-STARS REALTY INC. |
|
|
.jpg?src=Custom)
Dir:
416-548-7854
Bus:
416-548-7854
Fax:
416-981-7184
| Virtual Tour | Book Showing | Email a Friend |
Jump To:
At a Glance:
| Type: | Freehold - Detached |
| Area: | Kawartha Lakes |
| Municipality: | Kawartha Lakes |
| Neighbourhood: | Ops |
| Style: | Bungalow |
| Approximate Age: | 51-99 |
| Tax: | $3,261 |
| Beds: | 2+2 |
| Baths: | 2 |
| Fireplace: | Y |
| Pool: | None |
Locatin Map:
Payment Calculator:
- Color Examples
- Red
- Magenta
- Gold
- Green
- Black and Gold
- Dark Navy Blue And Gold
- Cyan
- Black
- Purple
- Brown Cream
- Blue and Black
- Orange and Black
- Default
- Device Examples
