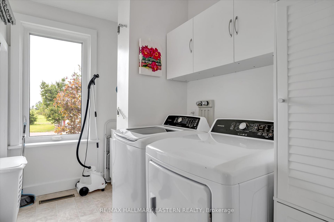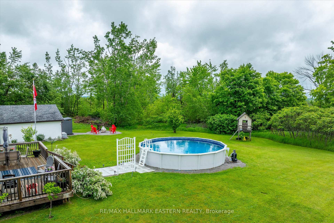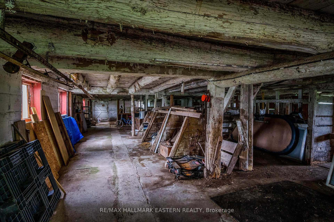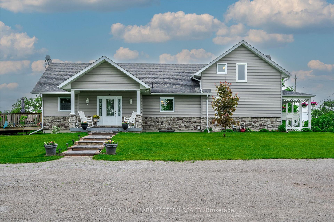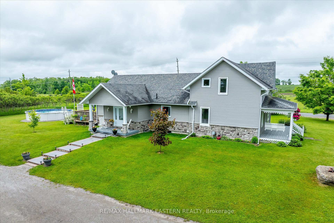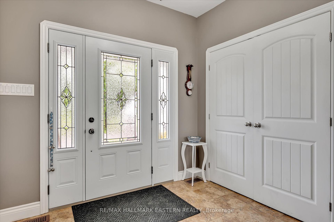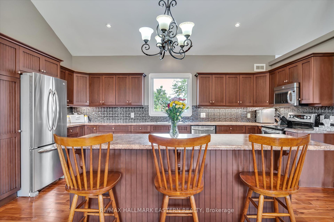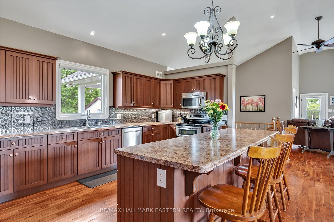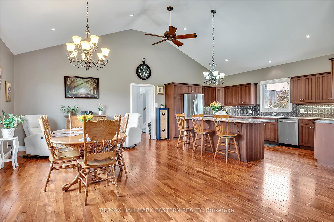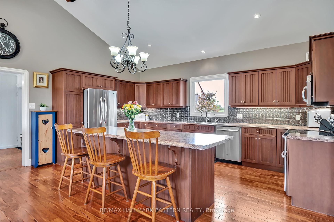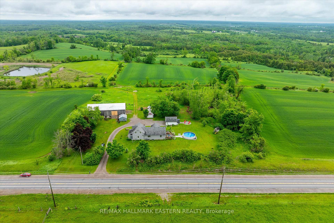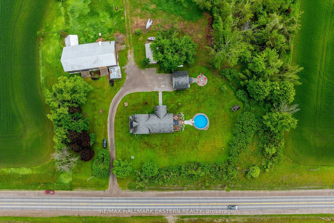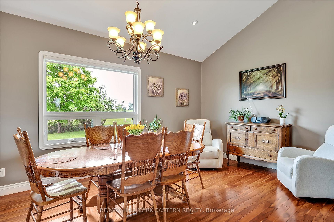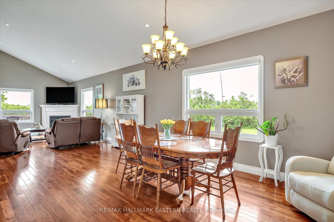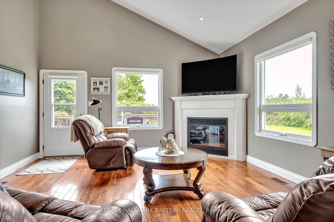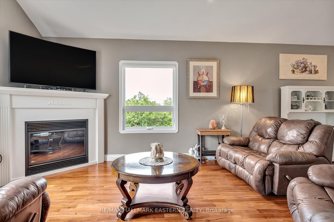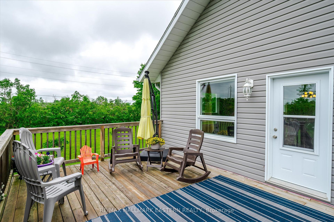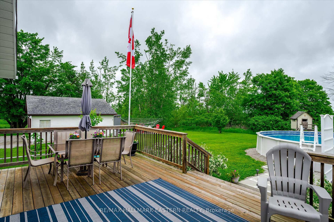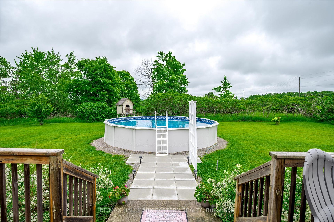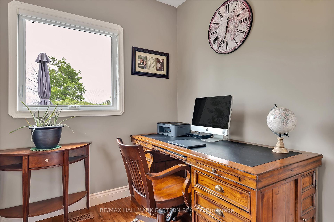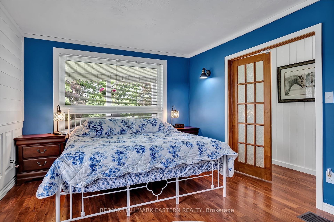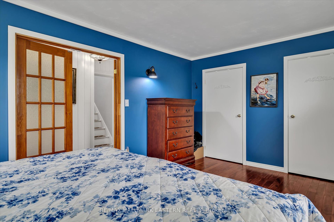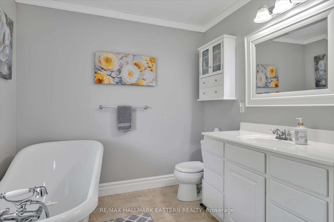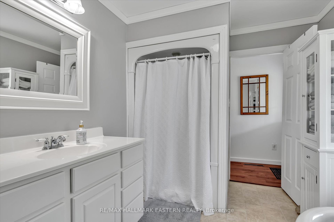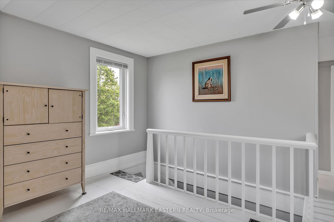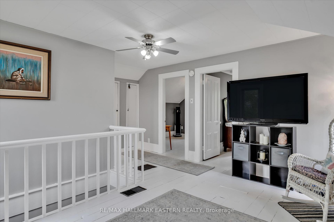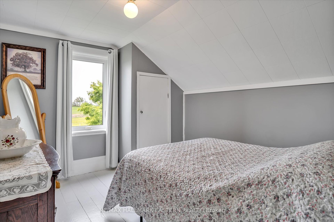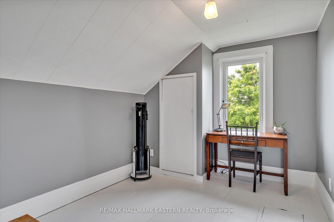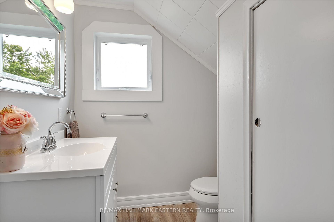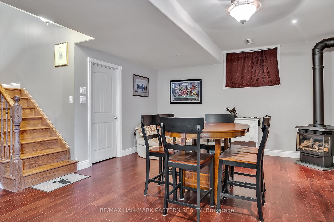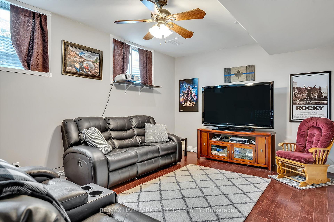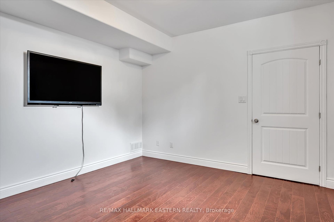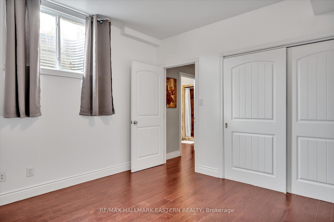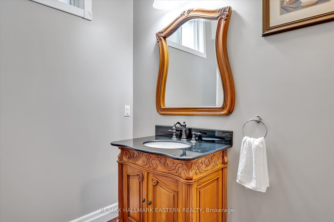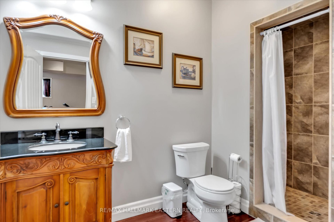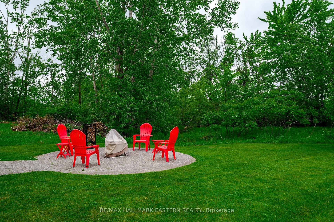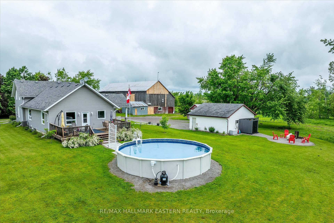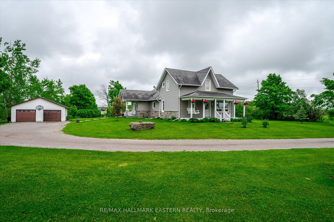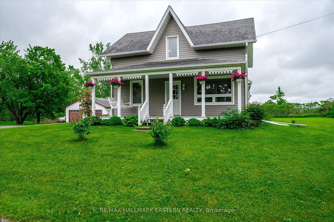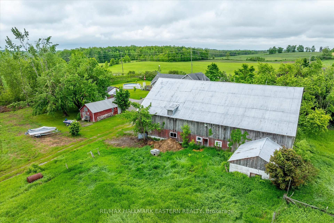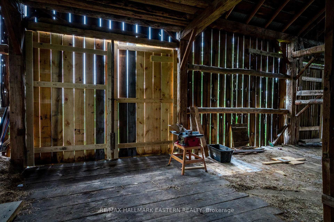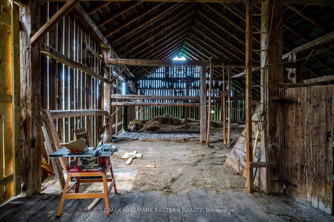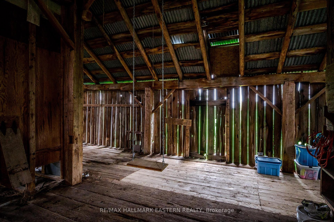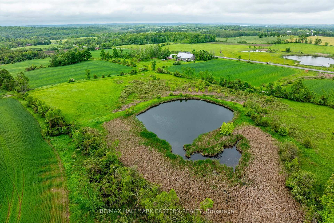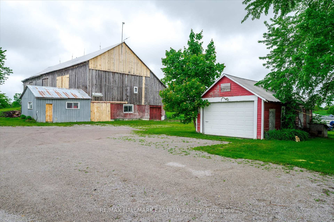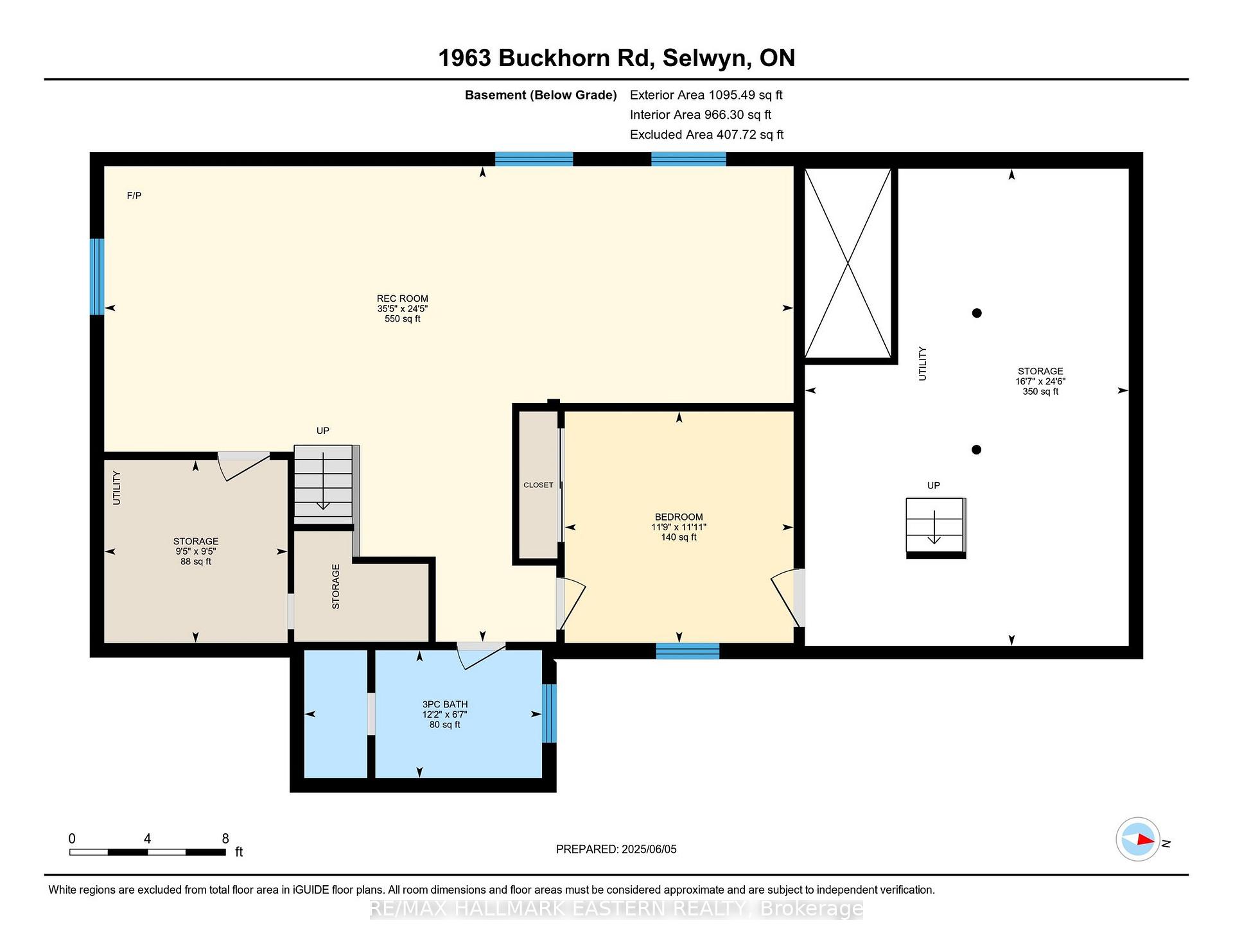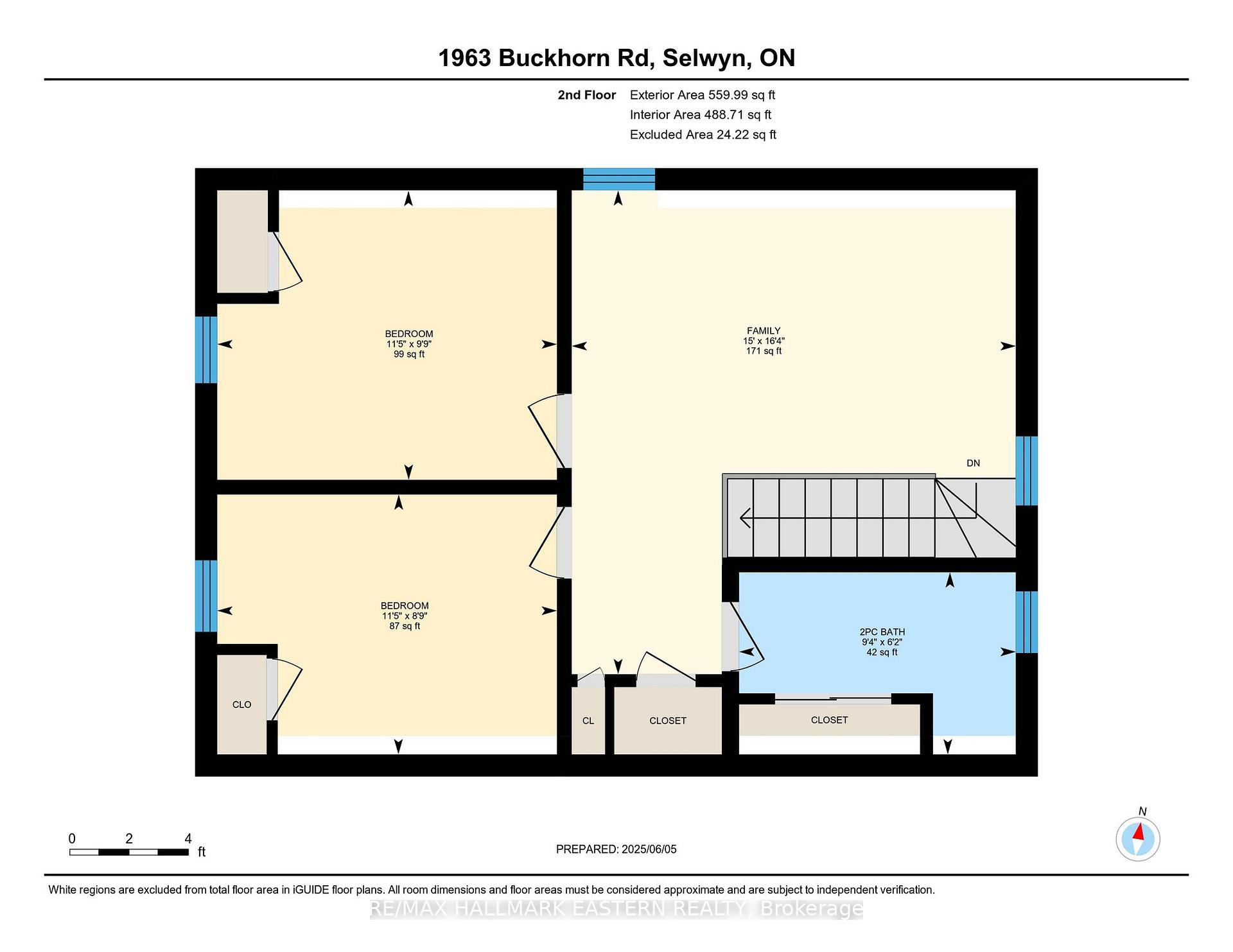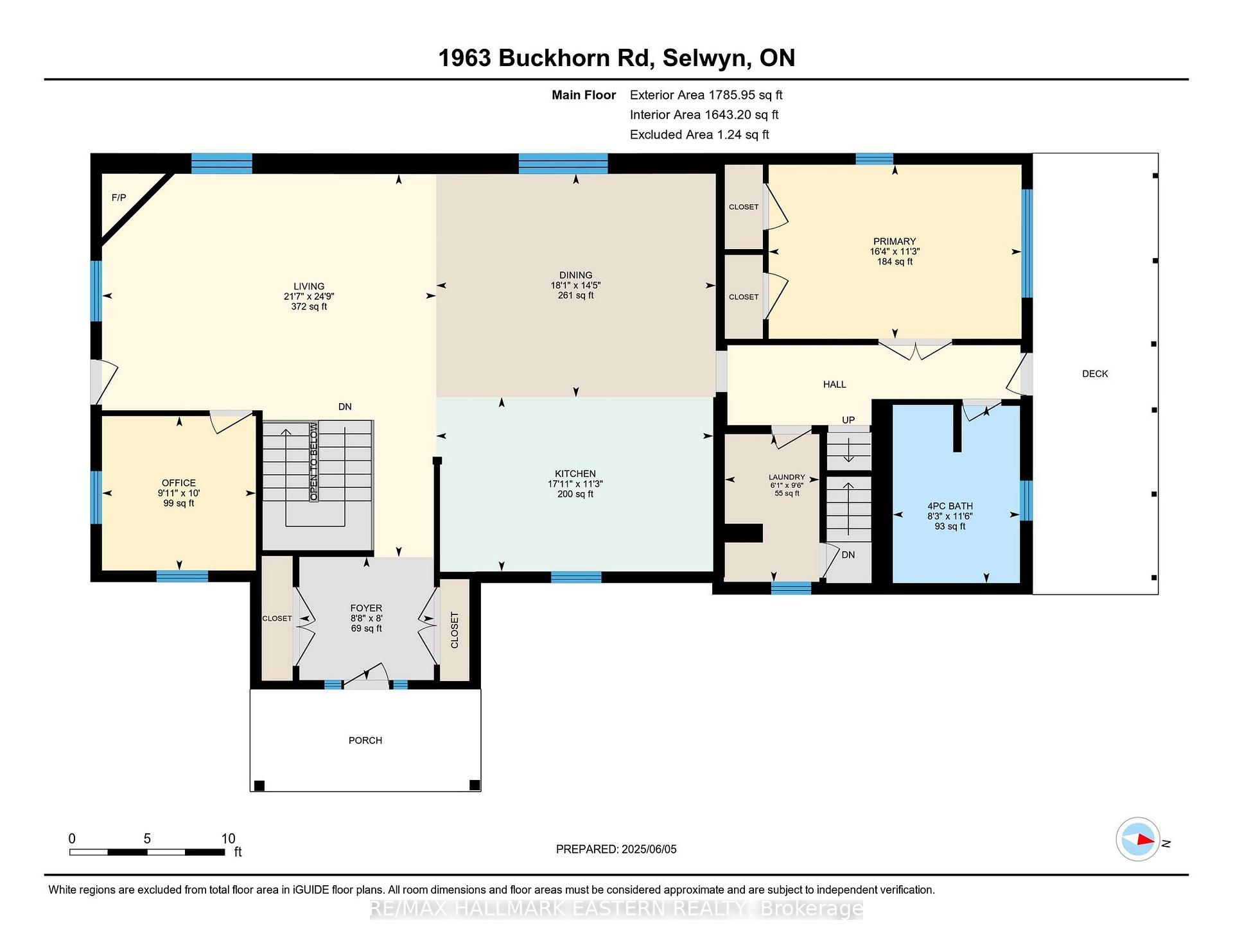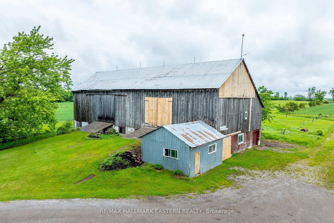$1,599,900
Available - For Sale
Listing ID: X12202690
1963 Buckhorn Road , Selwyn, K0L 2H0, Peterborough
| If a picture paints a thousand words, these ones speak a million. Welcome to 1963 Buckhorn Road a timeless country escape set on 103+ acres, just minutes from Lakefield, Peterborough, and the gateway to cottage country. This cherished century farmhouse blends original character with a spacious 2011 addition, offering the perfect mix of charm and comfort. The custom kitchen with island breakfast nook flows into an open living/dining room with soaring ceilings, hardwood floors, and a stately propane fireplace an ideal setting for gathering with family and friends. The newer lower level features a generous family room with theatre space, guest bedroom, and a beautifully appointed three-piece bath. Walk out to two porches, including the original with a classic porch swing, or step onto the large deck beside the above-ground pool. Lawns and gardens are in full bloom, with perennials and tree blossoms painting the landscape in colour. The original wing includes a spacious primary bedroom with a spa-like four-piece bath and soaker tub. Upstairs, additional bedrooms and a powder room make an ideal retreat for children or extended family. Outbuildings include a double garage, implement shed, and a restored, picture-perfect barn with stables and hayloft doors that open to wide, scenic views. Whether you're a hobby farmer, hiker, or dreamer this is a place to stretch out and truly feel at home. |
| Price | $1,599,900 |
| Taxes: | $3268.68 |
| Assessment Year: | 2024 |
| Occupancy: | Owner |
| Address: | 1963 Buckhorn Road , Selwyn, K0L 2H0, Peterborough |
| Acreage: | 100 + |
| Directions/Cross Streets: | Buckhorn Road/11th Line Selwyn |
| Rooms: | 15 |
| Bedrooms: | 3 |
| Bedrooms +: | 1 |
| Family Room: | F |
| Basement: | Full |
| Level/Floor | Room | Length(ft) | Width(ft) | Descriptions | |
| Room 1 | Main | Foyer | 8.69 | 7.97 | Closet |
| Room 2 | Main | Living Ro | 21.58 | 24.76 | |
| Room 3 | Main | Office | 9.94 | 9.97 | |
| Room 4 | Main | Dining Ro | 18.07 | 14.43 | |
| Room 5 | Main | Kitchen | 17.91 | 11.28 | |
| Room 6 | Main | Primary B | 16.33 | 11.25 | |
| Room 7 | Main | Laundry | 6.1 | 9.54 | |
| Room 8 | Main | Bathroom | 8.2 | 11.45 | |
| Room 9 | Second | Family Ro | 14.99 | 16.33 | |
| Room 10 | Second | Bedroom | 11.45 | 9.74 | |
| Room 11 | Second | Bedroom 2 | 11.45 | 8.76 | |
| Room 12 | Second | Bathroom | 9.35 | 6.13 | |
| Room 13 | Basement | Recreatio | 35.39 | 24.44 | |
| Room 14 | Basement | Other | 9.41 | 9.38 | |
| Room 15 | Basement | Bedroom | 11.74 | 11.91 |
| Washroom Type | No. of Pieces | Level |
| Washroom Type 1 | 4 | Main |
| Washroom Type 2 | 2 | Second |
| Washroom Type 3 | 3 | Basement |
| Washroom Type 4 | 0 | |
| Washroom Type 5 | 0 |
| Total Area: | 0.00 |
| Property Type: | Farm |
| Style: | 1 1/2 Storey |
| Exterior: | Vinyl Siding |
| Garage Type: | Detached |
| (Parking/)Drive: | Circular D |
| Drive Parking Spaces: | 10 |
| Park #1 | |
| Parking Type: | Circular D |
| Park #2 | |
| Parking Type: | Circular D |
| Pool: | Above Gr |
| Other Structures: | Barn, Drive Sh |
| Approximatly Square Footage: | 2000-2500 |
| Property Features: | Library, Marina |
| CAC Included: | N |
| Water Included: | N |
| Cabel TV Included: | N |
| Common Elements Included: | N |
| Heat Included: | N |
| Parking Included: | N |
| Condo Tax Included: | N |
| Building Insurance Included: | N |
| Fireplace/Stove: | Y |
| Heat Type: | Forced Air |
| Central Air Conditioning: | Central Air |
| Central Vac: | N |
| Laundry Level: | Syste |
| Ensuite Laundry: | F |
| Water: | Artesian |
| Water Supply Types: | Artesian Wel |
| Utilities-Cable: | N |
| Utilities-Hydro: | Y |
$
%
Years
This calculator is for demonstration purposes only. Always consult a professional
financial advisor before making personal financial decisions.
| Although the information displayed is believed to be accurate, no warranties or representations are made of any kind. |
| RE/MAX HALLMARK EASTERN REALTY |
|
|
.jpg?src=Custom)
Dir:
416-548-7854
Bus:
416-548-7854
Fax:
416-981-7184
| Virtual Tour | Book Showing | Email a Friend |
Jump To:
At a Glance:
| Type: | Freehold - Farm |
| Area: | Peterborough |
| Municipality: | Selwyn |
| Neighbourhood: | Selwyn |
| Style: | 1 1/2 Storey |
| Tax: | $3,268.68 |
| Beds: | 3+1 |
| Baths: | 3 |
| Fireplace: | Y |
| Pool: | Above Gr |
Locatin Map:
Payment Calculator:
- Color Examples
- Red
- Magenta
- Gold
- Green
- Black and Gold
- Dark Navy Blue And Gold
- Cyan
- Black
- Purple
- Brown Cream
- Blue and Black
- Orange and Black
- Default
- Device Examples

