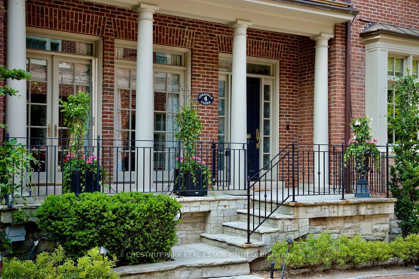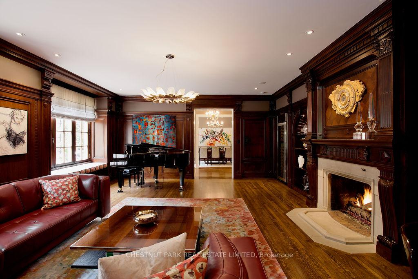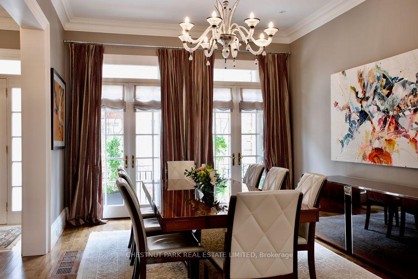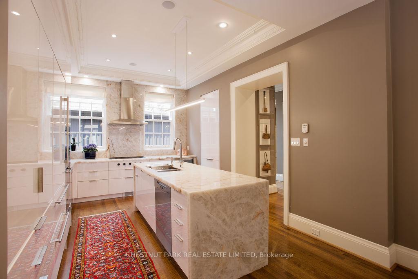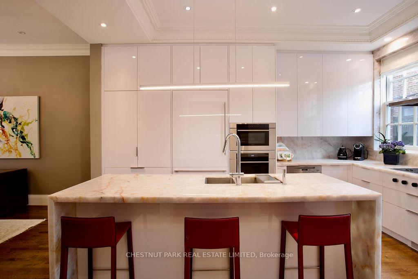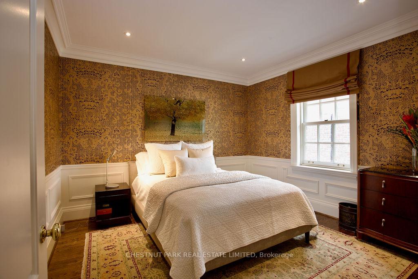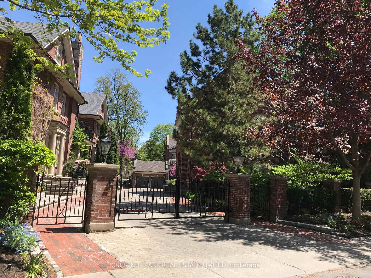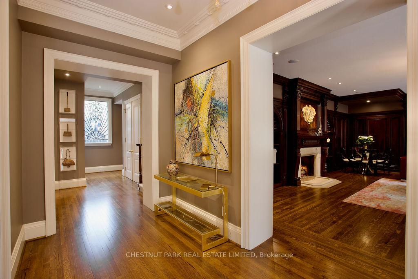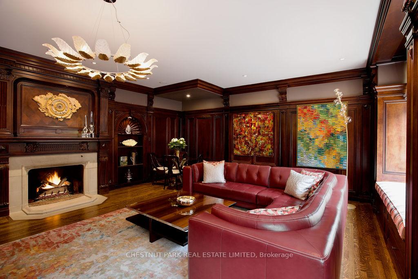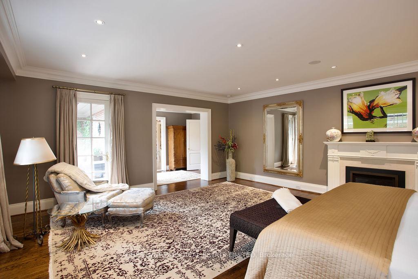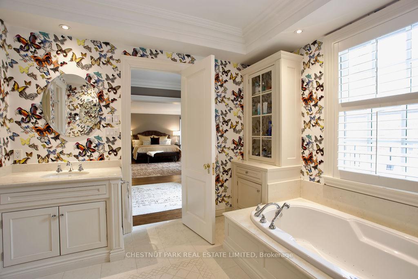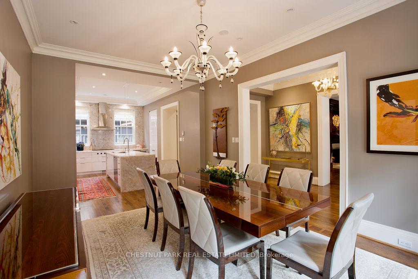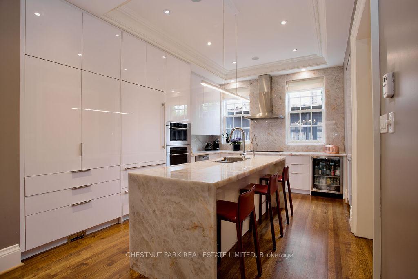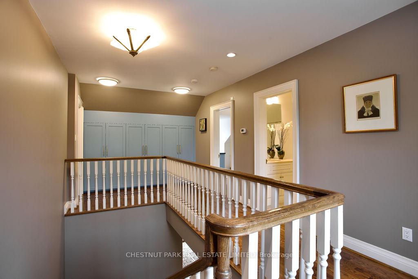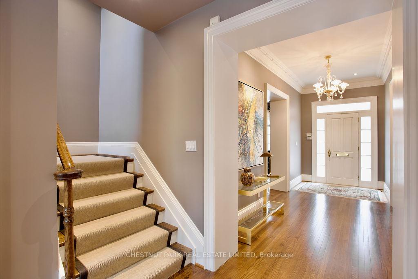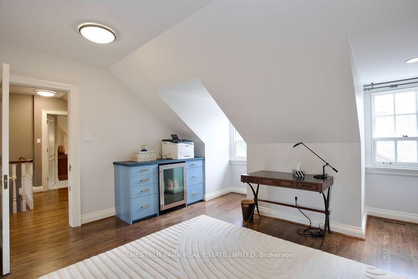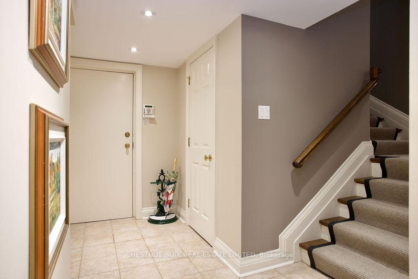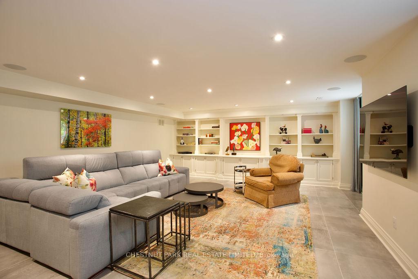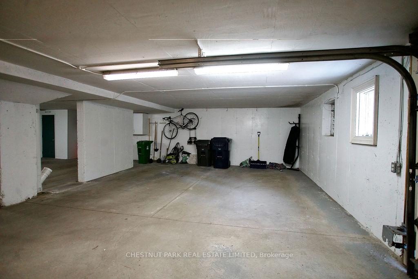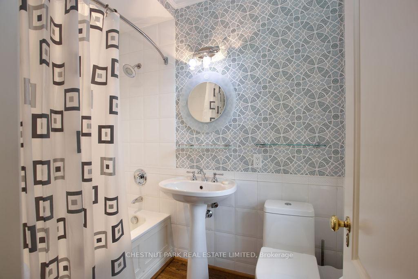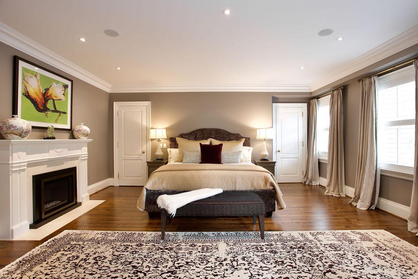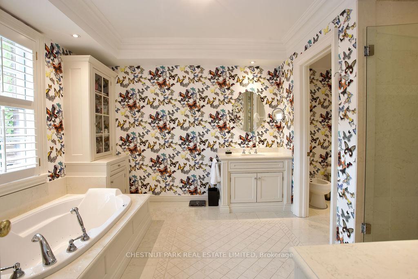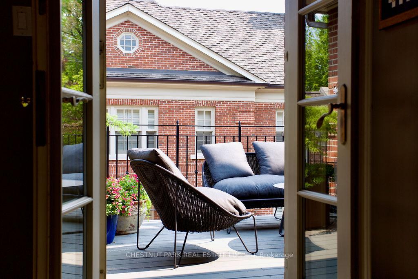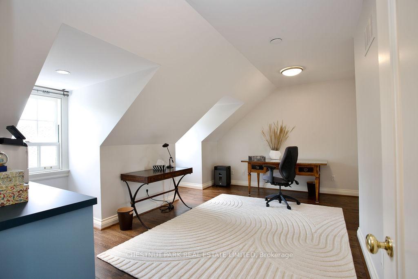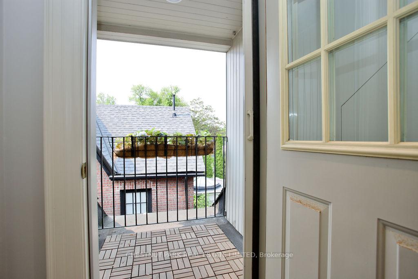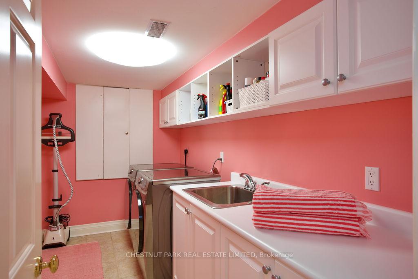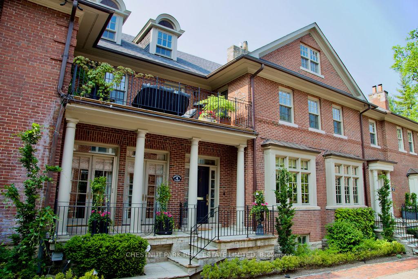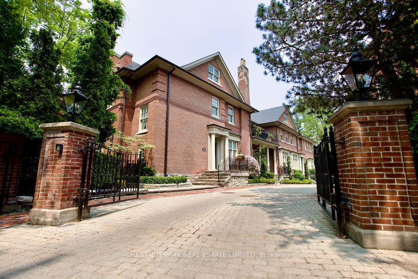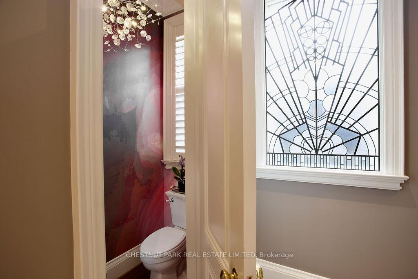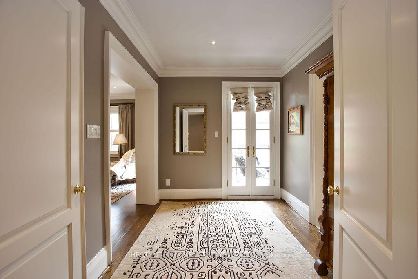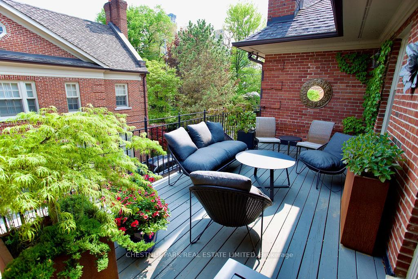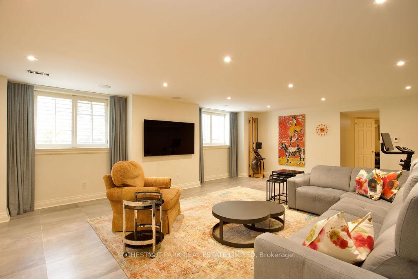$4,395,000
Available - For Sale
Listing ID: C12196796
4 Corrigan Clos , Toronto, M4W 3V6, Toronto
| Corrigan Close is the only private gated enclave of freehold homes in South Rosedale. This home is an extension of the original mansion that was re-built to the highest standard by Fairmont Properties. Palatial size principal rooms, make this a carefree downsize home for Buyers who have collected larger pieces of furniture and art. The spectacular chef's dream kitchen by Bellini Cabinetry was re-positioned in the home and completely re-built. Stunning natural quartzite counters and continuous backsplash are examples of the superb quality. This home, with bright south light, encompass more than 3644 s.f. above grade. The renovated lower level Games Room with heated floor and windows half above grade, adds an additional 1236 s.f. There is a direct access from this level, through a passageway to the underground garage, that allows for 2 parking spaces and extra storage. A larger second level sundeck facing South is a wonderful additional retreat. A very unique, rare offering, only minutes from parks, excellent schools, transportation routes and the vibrancy of the Yonge/Rosedale shops, and restaurants. |
| Price | $4,395,000 |
| Taxes: | $21385.91 |
| Occupancy: | Owner |
| Address: | 4 Corrigan Clos , Toronto, M4W 3V6, Toronto |
| Directions/Cross Streets: | South Drive/Park Road |
| Rooms: | 8 |
| Rooms +: | 2 |
| Bedrooms: | 4 |
| Bedrooms +: | 0 |
| Family Room: | F |
| Basement: | Separate Ent, Full |
| Level/Floor | Room | Length(ft) | Width(ft) | Descriptions | |
| Room 1 | Ground | Foyer | 16.56 | 7.15 | Crown Moulding, Marble Floor, 2 Pc Bath |
| Room 2 | Ground | Living Ro | 25.58 | 18.24 | South View, Wood Trim, Gas Fireplace |
| Room 3 | Ground | Dining Ro | 17.25 | 12.4 | W/O To Porch, South View, Hardwood Floor |
| Room 4 | Ground | Kitchen | 16.33 | 11.68 | Renovated, Modern Kitchen, Quartz Counter |
| Room 5 | Second | Primary B | 20.24 | 18.66 | 7 Pc Ensuite, His and Hers Closets, W/O To Sundeck |
| Room 6 | Second | Bedroom 2 | 12.07 | 11.68 | Hardwood Floor, Large Window, 4 Pc Bath |
| Room 7 | Second | Sitting | 11.58 | 8.23 | Double Doors, Hardwood Floor, W/O To Sundeck |
| Room 8 | Third | Bedroom 3 | 22.07 | 16.66 | Double Closet, South View, W/O To Deck |
| Room 9 | Third | Bedroom 4 | 20.4 | 13.74 | South View, Walk-In Closet(s), Broadloom |
| Room 10 | Lower | Game Room | 24.5 | 19.09 | Above Grade Window, Heated Floor, Ceramic Floor |
| Room 11 | Lower | Laundry | 11.84 | 6.43 | Laundry Sink, B/I Shelves, Ceramic Floor |
| Room 12 | Lower | Utility R | 10.23 | 7.9 | Separate Room, Concrete Floor |
| Room 13 | Lower | Cold Room | 14.07 | 3.67 | Separate Room, Concrete Floor |
| Washroom Type | No. of Pieces | Level |
| Washroom Type 1 | 7 | Second |
| Washroom Type 2 | 4 | Second |
| Washroom Type 3 | 4 | Third |
| Washroom Type 4 | 4 | Basement |
| Washroom Type 5 | 2 | Ground |
| Total Area: | 0.00 |
| Approximatly Age: | 16-30 |
| Property Type: | Att/Row/Townhouse |
| Style: | 3-Storey |
| Exterior: | Brick |
| Garage Type: | Built-In |
| (Parking/)Drive: | Right Of W |
| Drive Parking Spaces: | 0 |
| Park #1 | |
| Parking Type: | Right Of W |
| Park #2 | |
| Parking Type: | Right Of W |
| Pool: | None |
| Approximatly Age: | 16-30 |
| Approximatly Square Footage: | 3500-5000 |
| Property Features: | Cul de Sac/D, Park |
| CAC Included: | N |
| Water Included: | N |
| Cabel TV Included: | N |
| Common Elements Included: | N |
| Heat Included: | N |
| Parking Included: | N |
| Condo Tax Included: | N |
| Building Insurance Included: | N |
| Fireplace/Stove: | Y |
| Heat Type: | Forced Air |
| Central Air Conditioning: | Central Air |
| Central Vac: | Y |
| Laundry Level: | Syste |
| Ensuite Laundry: | F |
| Elevator Lift: | False |
| Sewers: | Sewer |
| Utilities-Cable: | A |
| Utilities-Hydro: | Y |
$
%
Years
This calculator is for demonstration purposes only. Always consult a professional
financial advisor before making personal financial decisions.
| Although the information displayed is believed to be accurate, no warranties or representations are made of any kind. |
| CHESTNUT PARK REAL ESTATE LIMITED |
|
|
.jpg?src=Custom)
Dir:
416-548-7854
Bus:
416-548-7854
Fax:
416-981-7184
| Virtual Tour | Book Showing | Email a Friend |
Jump To:
At a Glance:
| Type: | Freehold - Att/Row/Townhouse |
| Area: | Toronto |
| Municipality: | Toronto C09 |
| Neighbourhood: | Rosedale-Moore Park |
| Style: | 3-Storey |
| Approximate Age: | 16-30 |
| Tax: | $21,385.91 |
| Beds: | 4 |
| Baths: | 5 |
| Fireplace: | Y |
| Pool: | None |
Locatin Map:
Payment Calculator:
- Color Examples
- Red
- Magenta
- Gold
- Green
- Black and Gold
- Dark Navy Blue And Gold
- Cyan
- Black
- Purple
- Brown Cream
- Blue and Black
- Orange and Black
- Default
- Device Examples
