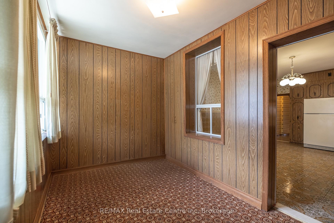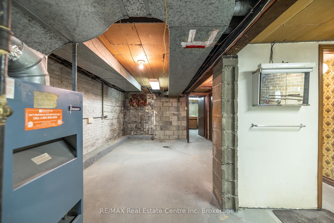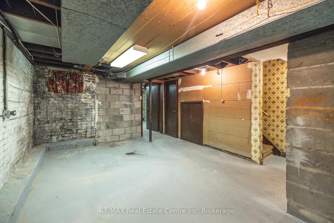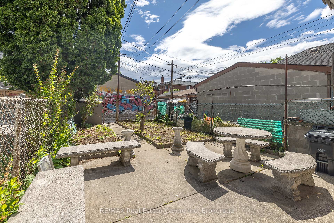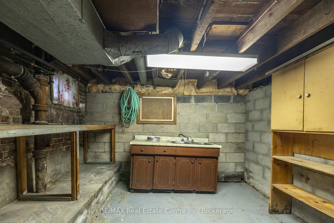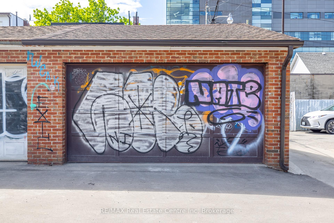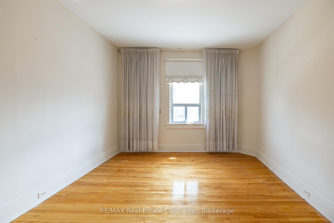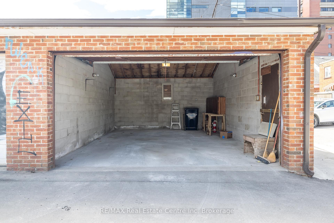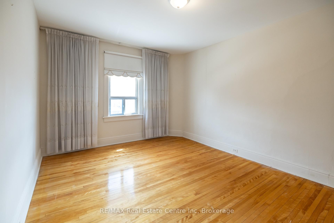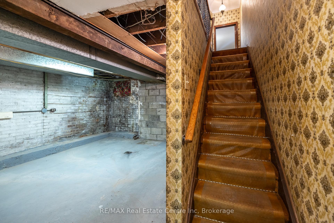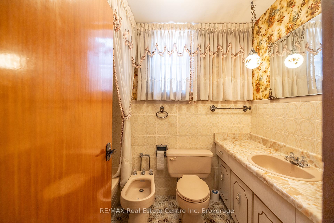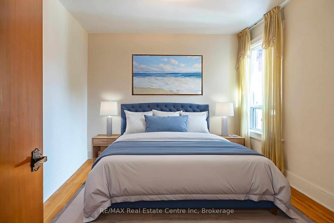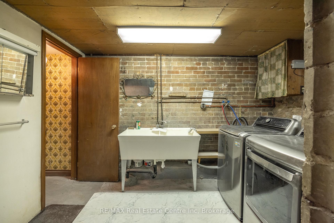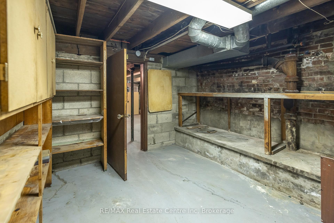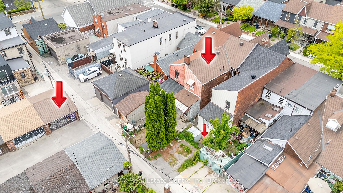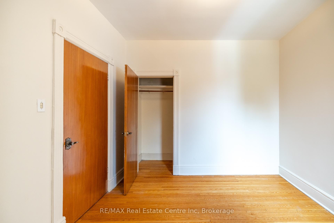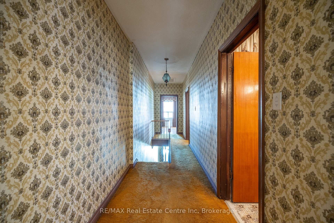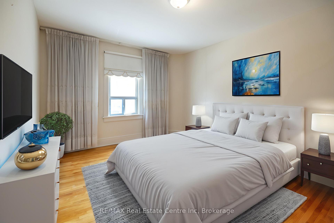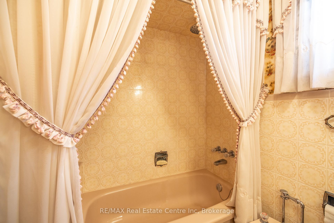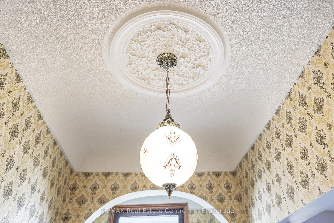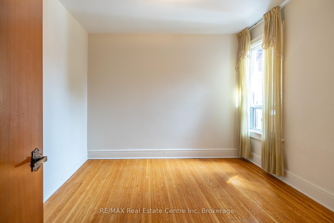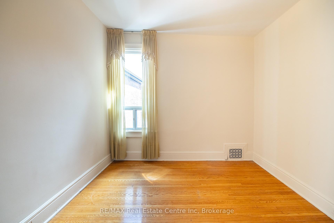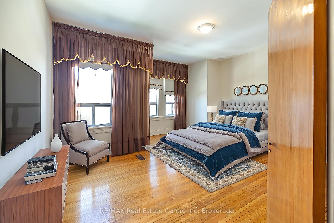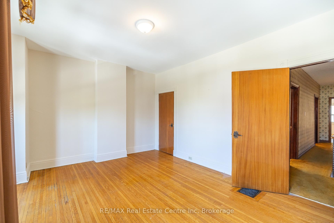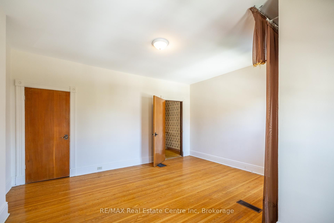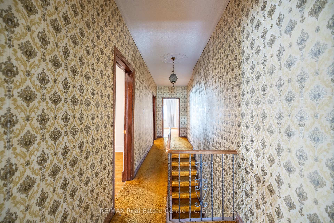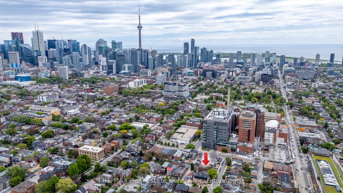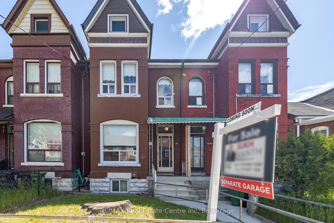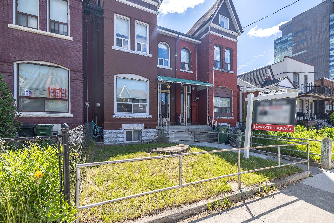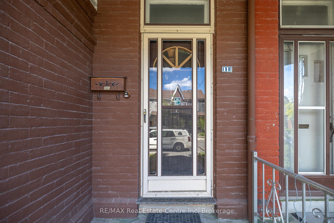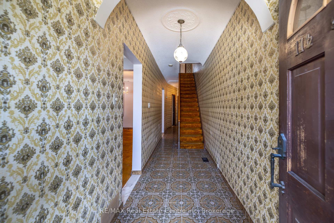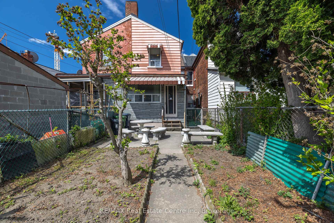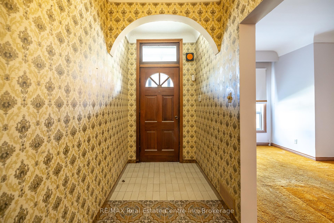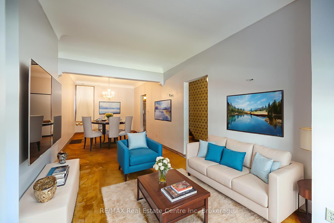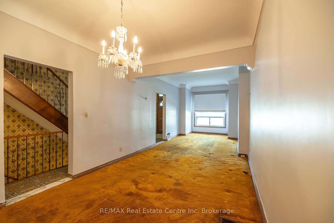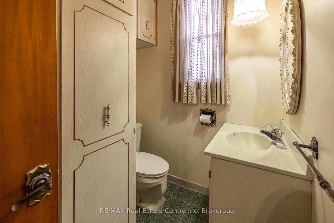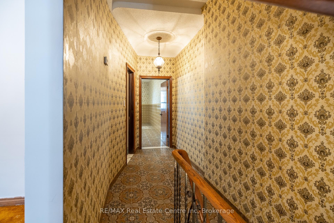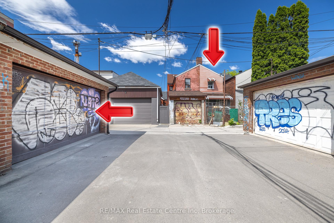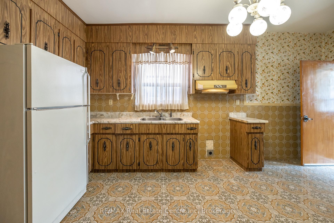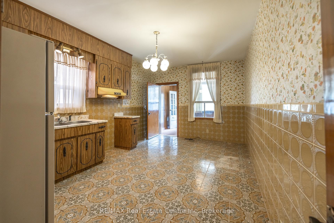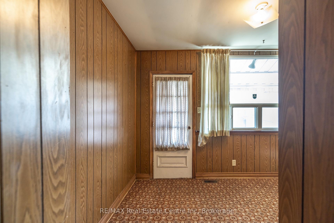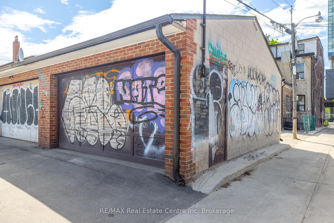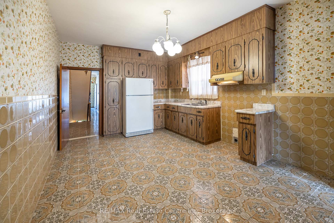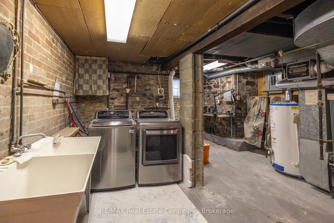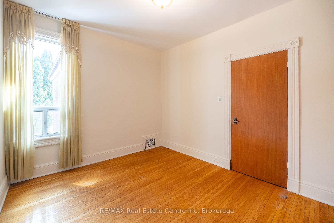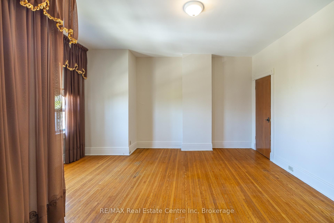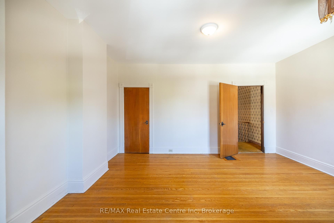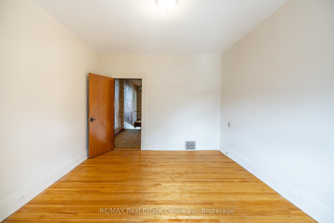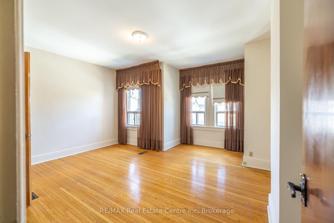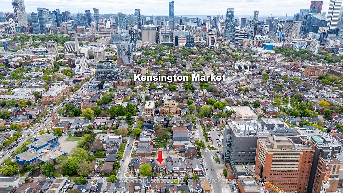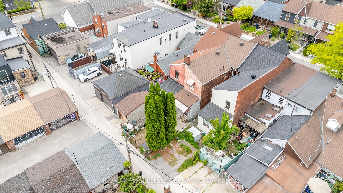$999,988
Available - For Sale
Listing ID: C12191531
11.5 Lippincott Stre , Toronto, M5T 2R4, Toronto
| Welcome to life on Lippincott Street, one of the most sought-after residential pockets in the heart of Toronto's vibrant Kensington Market. Tucked between College Street and Nassau Street, this quiet, tree-lined street offers the perfect blend of classic character and modern convenience, a true hidden gem in the city's core. This beautifully maintained town home has been in the same family for over fifty years, features three spacious bedrooms, two bathrooms, and an inviting open-concept living space that's perfect for both everyday comfort and entertaining. The unfinished basement features high ceilings unheard of for the time period of when this home was built. Step outside to enjoy a private backyard oasis, ideal for summer evenings or morning coffee. Whether you're working from home or commuting, the unbeatable location puts you just steps from cafes, restaurants, U of T, TTC, and the Kensington Market.. Bring your vision and finishing touches, this home is bursting with potential and ready for your personal stamp. |
| Price | $999,988 |
| Taxes: | $5958.00 |
| Assessment Year: | 2024 |
| Occupancy: | Vacant |
| Address: | 11.5 Lippincott Stre , Toronto, M5T 2R4, Toronto |
| Directions/Cross Streets: | Lippincott and Oxford |
| Rooms: | 8 |
| Rooms +: | 3 |
| Bedrooms: | 3 |
| Bedrooms +: | 0 |
| Family Room: | F |
| Basement: | Unfinished |
| Level/Floor | Room | Length(ft) | Width(ft) | Descriptions | |
| Room 1 | Main | Kitchen | 19.68 | 13.12 | |
| Room 2 | Main | Dining Ro | 48.54 | 11.81 | |
| Room 3 | Main | Living Ro | 19.35 | 11.81 | |
| Room 4 | Second | Bedroom | 13.12 | 16.07 | |
| Room 5 | Second | Bedroom 2 | 12.14 | 11.48 | |
| Room 6 | Second | Primary B | 15.42 | 11.15 |
| Washroom Type | No. of Pieces | Level |
| Washroom Type 1 | 2 | Ground |
| Washroom Type 2 | 5 | Second |
| Washroom Type 3 | 0 | |
| Washroom Type 4 | 0 | |
| Washroom Type 5 | 0 |
| Total Area: | 0.00 |
| Approximatly Age: | 100+ |
| Property Type: | Att/Row/Townhouse |
| Style: | 2-Storey |
| Exterior: | Brick |
| Garage Type: | None |
| Drive Parking Spaces: | 0 |
| Pool: | None |
| Approximatly Age: | 100+ |
| Approximatly Square Footage: | 1500-2000 |
| CAC Included: | N |
| Water Included: | N |
| Cabel TV Included: | N |
| Common Elements Included: | N |
| Heat Included: | N |
| Parking Included: | N |
| Condo Tax Included: | N |
| Building Insurance Included: | N |
| Fireplace/Stove: | N |
| Heat Type: | Forced Air |
| Central Air Conditioning: | None |
| Central Vac: | N |
| Laundry Level: | Syste |
| Ensuite Laundry: | F |
| Sewers: | Sewer |
$
%
Years
This calculator is for demonstration purposes only. Always consult a professional
financial advisor before making personal financial decisions.
| Although the information displayed is believed to be accurate, no warranties or representations are made of any kind. |
| RE/MAX Real Estate Centre Inc |
|
|
.jpg?src=Custom)
Dir:
416-548-7854
Bus:
416-548-7854
Fax:
416-981-7184
| Book Showing | Email a Friend |
Jump To:
At a Glance:
| Type: | Freehold - Att/Row/Townhouse |
| Area: | Toronto |
| Municipality: | Toronto C01 |
| Neighbourhood: | Kensington-Chinatown |
| Style: | 2-Storey |
| Approximate Age: | 100+ |
| Tax: | $5,958 |
| Beds: | 3 |
| Baths: | 2 |
| Fireplace: | N |
| Pool: | None |
Locatin Map:
Payment Calculator:
- Color Examples
- Red
- Magenta
- Gold
- Green
- Black and Gold
- Dark Navy Blue And Gold
- Cyan
- Black
- Purple
- Brown Cream
- Blue and Black
- Orange and Black
- Default
- Device Examples
