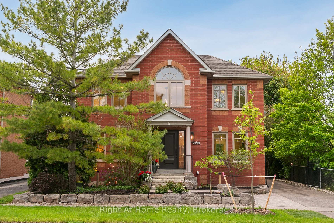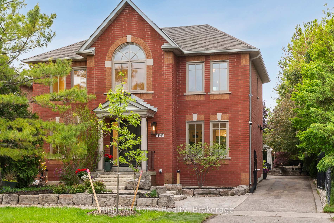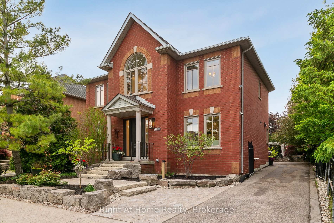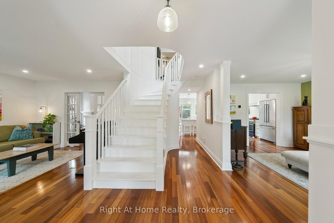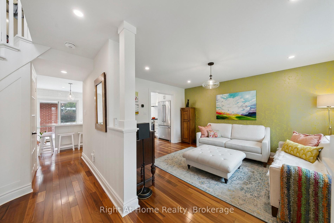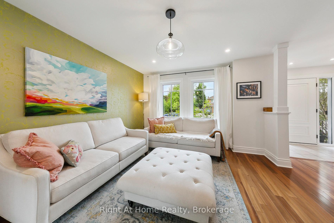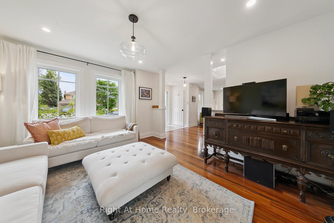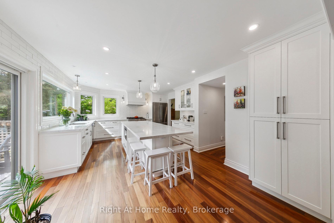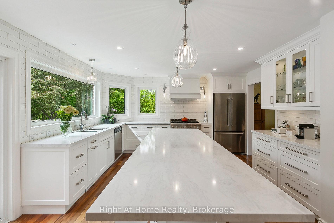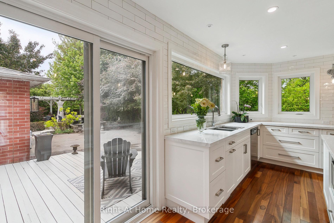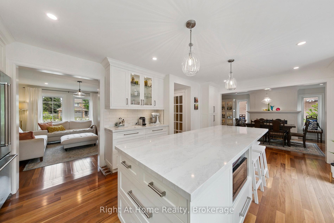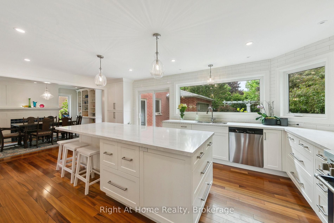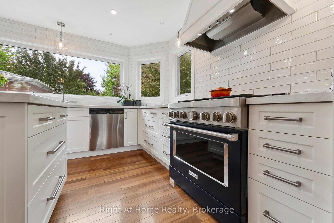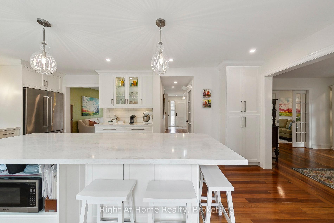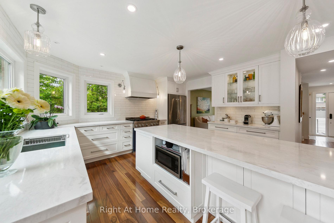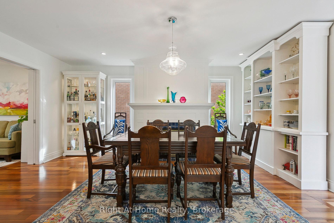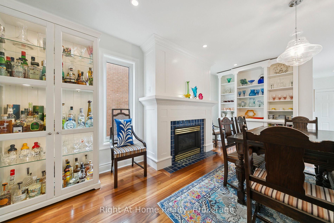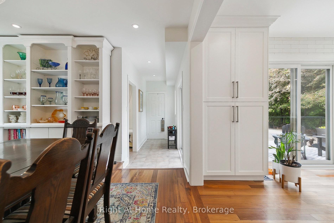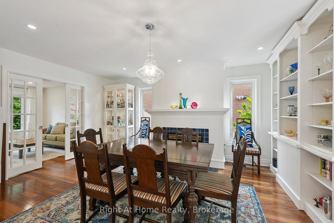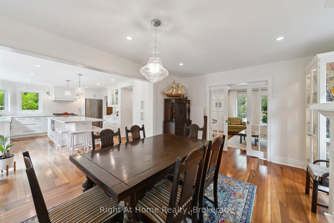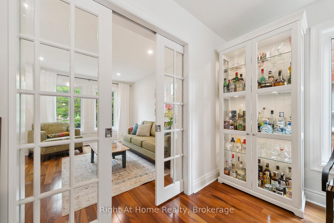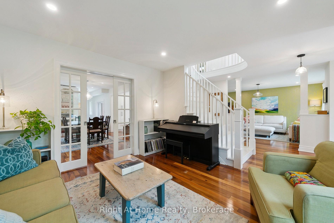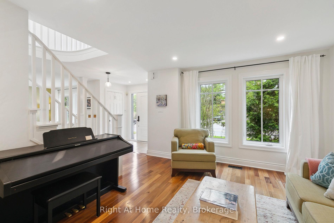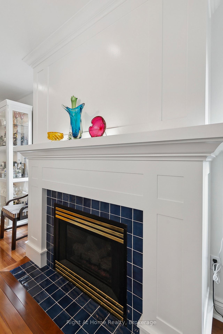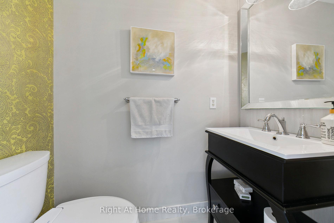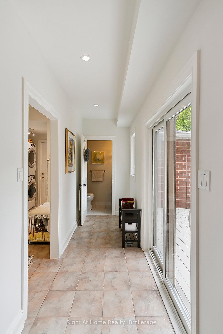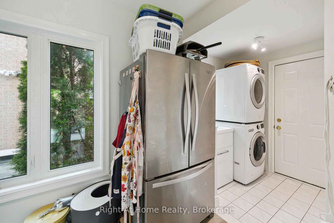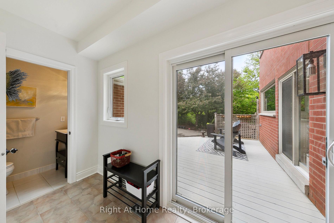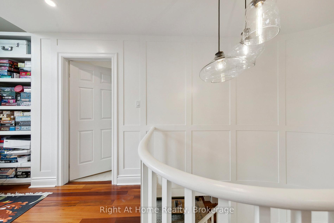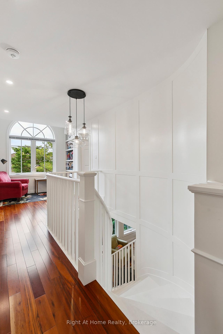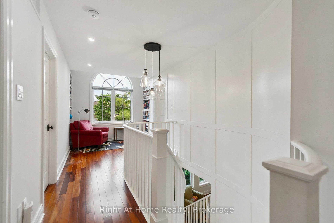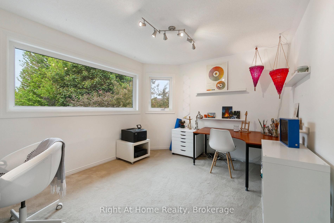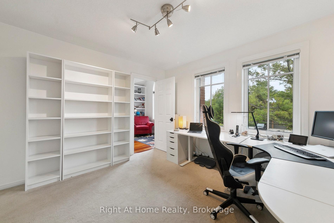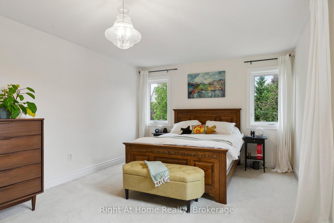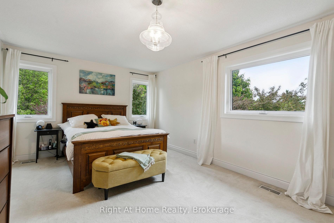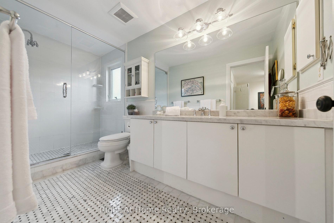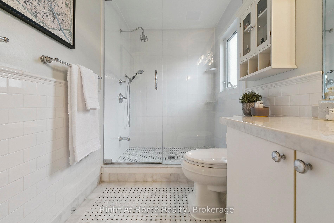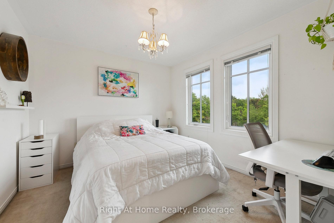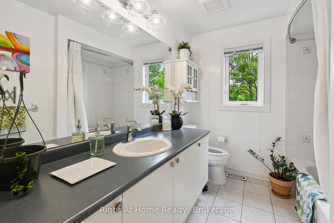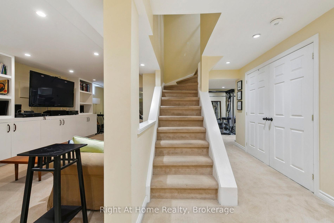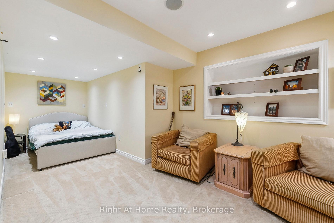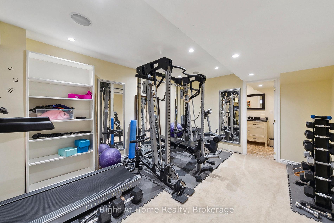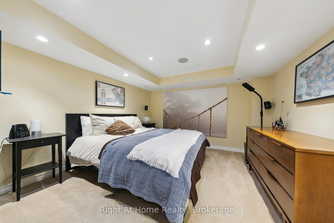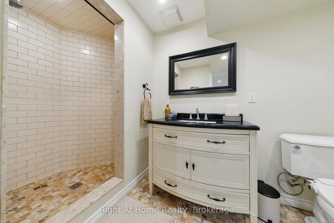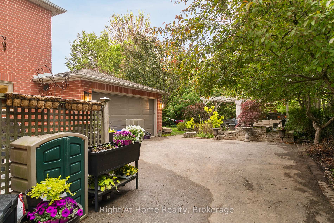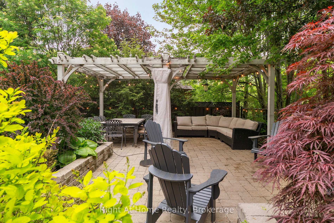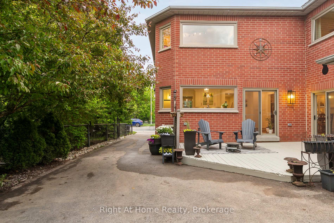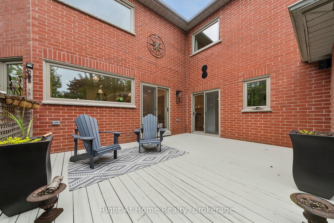$1,875,000
Available - For Sale
Listing ID: W12186443
293 River Glen Boul , Oakville, L6H 5X9, Halton
| Welcome to Your Dream Family Home! Nestled beside a tranquil ravine/ greenbelt, this stunning 4-bedroom residence offers the perfect blend of privacy, space, and modern elegance. Featuring approx 4000 sq ft. of luxury living. Tastefully renovated, this home features a bright, open-concept layout ideal for both everyday living and entertaining. The private backyard oasis feels like a little bit of country in the city. Located in one of Oakville's most sought-after family-friendly neighbourhoods, just steps from schools, parks, and trails a true haven for growing families. Enjoy convenient access to all major amenities and transportation routes, making your daily commute and errands a breeze. Don't miss the opportunity to own this exceptional property that truly has it all: space, style, serenity, and location! Updates include: Furnace and A/C 2023, 30 year shingle roof May 2012, Upgrd attic insulation to R60+ 2021, Custom kitchen with huge island, quartz countertops and main floor reno incl staircase 2022, Brazillian Tigerwood Hdwds on main and upper hall, Windows (except for 2 in basement) and front door 2022, efficient triple pane on all front facing in room windows, enlarged windows in kitchen and back upper bdrm overlooking gardens, LED potlights on main floor, Landscaping 2025, new berber carpets on upper level (June 5, 2025), Bsmt wired for 2 Home theatre or gaming areas with multi-zone in-ceiling speakers, 2 high performance Wifi5 Ubiquiti Wireless Access points wired in, perfect for working from home (access pt in garden as well). All that's left to do is move right in! ***Buyers to verify all measurements |
| Price | $1,875,000 |
| Taxes: | $6685.00 |
| Assessment Year: | 2024 |
| Occupancy: | Owner |
| Address: | 293 River Glen Boul , Oakville, L6H 5X9, Halton |
| Directions/Cross Streets: | Towne Blvd and River Glen |
| Rooms: | 9 |
| Bedrooms: | 4 |
| Bedrooms +: | 0 |
| Family Room: | T |
| Basement: | Finished |
| Level/Floor | Room | Length(ft) | Width(ft) | Descriptions | |
| Room 1 | Ground | Living Ro | 12.1 | 11.12 | Hardwood Floor |
| Room 2 | Ground | Dining Ro | 16.7 | 11.12 | Hardwood Floor, Fireplace |
| Room 3 | Ground | Kitchen | 20.11 | 14.01 | Centre Island, Hardwood Floor, Quartz Counter |
| Room 4 | Ground | Family Ro | 14.4 | 11.12 | Hardwood Floor |
| Room 5 | Ground | Laundry | 13.15 | 7.51 | Tile Floor, Access To Garage, Pantry |
| Room 6 | Second | Primary B | 23.78 | 11.12 | 4 Pc Ensuite, Walk-In Closet(s) |
| Room 7 | Second | Bedroom 2 | 12.1 | 10.1 | Closet |
| Room 8 | Second | Bedroom 3 | 11.38 | 10 | Closet |
| Room 9 | Second | Bedroom 4 | 10.79 | 13.61 | Picture Window |
| Room 10 | Second | Library | 8.5 | 8.99 | B/I Bookcase, Picture Window, Open Concept |
| Room 11 | Basement | Recreatio | 43.39 | 11.12 | |
| Room 12 | Basement | Exercise | 11.12 | 15.68 | |
| Room 13 | Basement | Other | 6 | 10.69 | |
| Room 14 | Basement | Utility R | 12.69 | 10.1 |
| Washroom Type | No. of Pieces | Level |
| Washroom Type 1 | 2 | Ground |
| Washroom Type 2 | 3 | Second |
| Washroom Type 3 | 4 | Second |
| Washroom Type 4 | 3 | Basement |
| Washroom Type 5 | 0 |
| Total Area: | 0.00 |
| Property Type: | Detached |
| Style: | 2-Storey |
| Exterior: | Brick |
| Garage Type: | Attached |
| Drive Parking Spaces: | 5 |
| Pool: | None |
| Approximatly Square Footage: | 2500-3000 |
| Property Features: | Fenced Yard, Ravine |
| CAC Included: | N |
| Water Included: | N |
| Cabel TV Included: | N |
| Common Elements Included: | N |
| Heat Included: | N |
| Parking Included: | N |
| Condo Tax Included: | N |
| Building Insurance Included: | N |
| Fireplace/Stove: | Y |
| Heat Type: | Forced Air |
| Central Air Conditioning: | Central Air |
| Central Vac: | N |
| Laundry Level: | Syste |
| Ensuite Laundry: | F |
| Sewers: | Sewer |
$
%
Years
This calculator is for demonstration purposes only. Always consult a professional
financial advisor before making personal financial decisions.
| Although the information displayed is believed to be accurate, no warranties or representations are made of any kind. |
| Right At Home Realty, Brokerage |
|
|
.jpg?src=Custom)
Dir:
416-548-7854
Bus:
416-548-7854
Fax:
416-981-7184
| Virtual Tour | Book Showing | Email a Friend |
Jump To:
At a Glance:
| Type: | Freehold - Detached |
| Area: | Halton |
| Municipality: | Oakville |
| Neighbourhood: | 1015 - RO River Oaks |
| Style: | 2-Storey |
| Tax: | $6,685 |
| Beds: | 4 |
| Baths: | 4 |
| Fireplace: | Y |
| Pool: | None |
Locatin Map:
Payment Calculator:
- Color Examples
- Red
- Magenta
- Gold
- Green
- Black and Gold
- Dark Navy Blue And Gold
- Cyan
- Black
- Purple
- Brown Cream
- Blue and Black
- Orange and Black
- Default
- Device Examples
