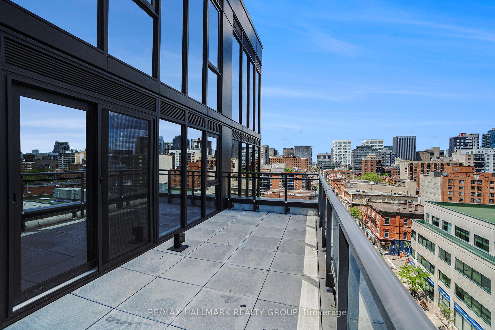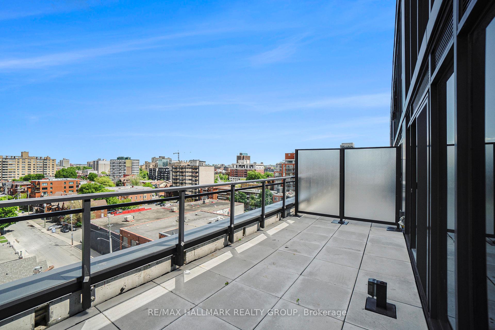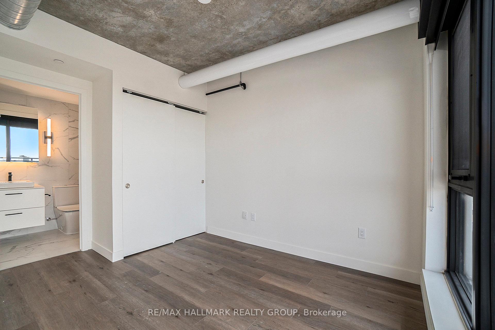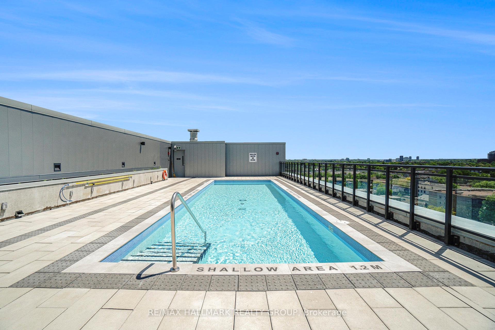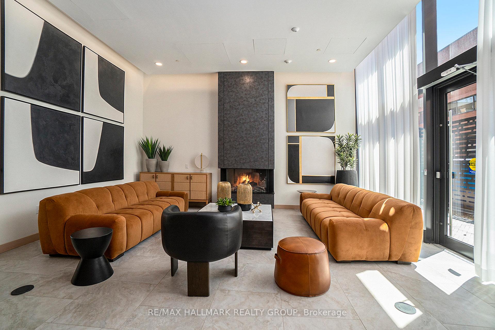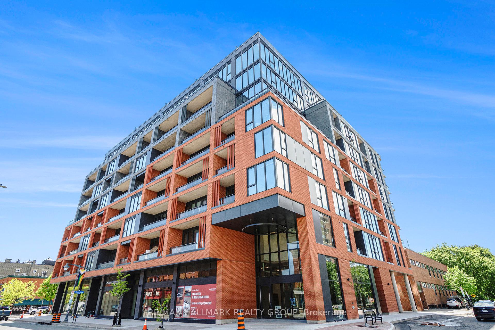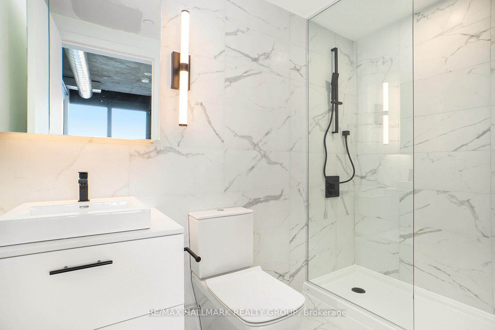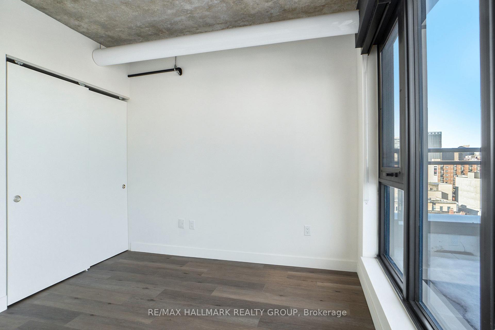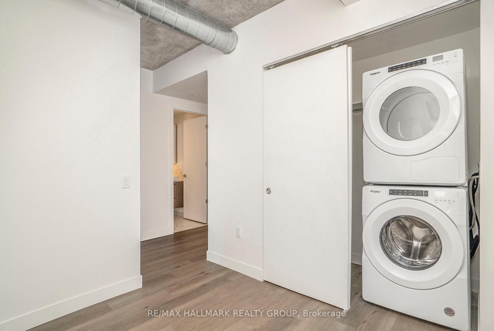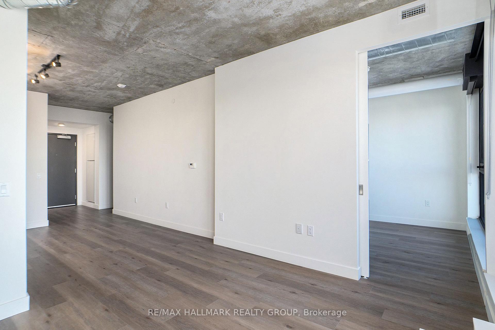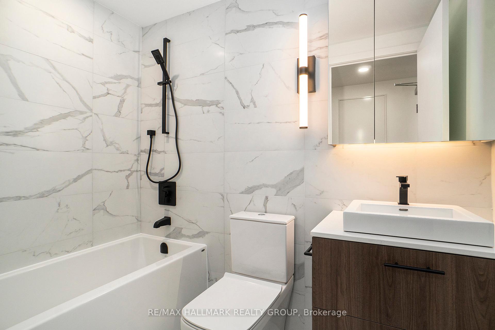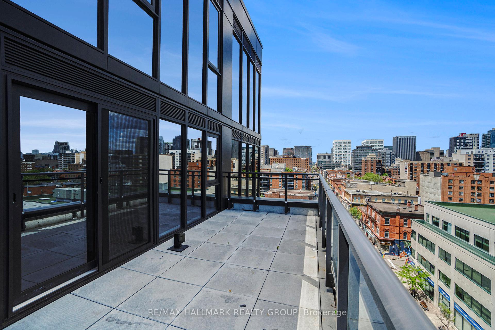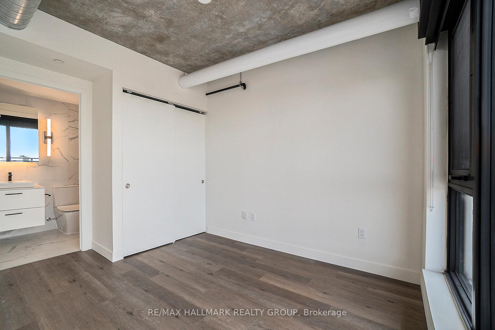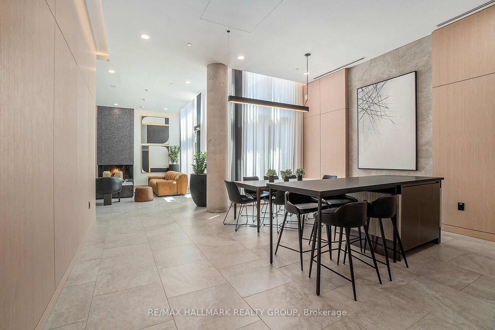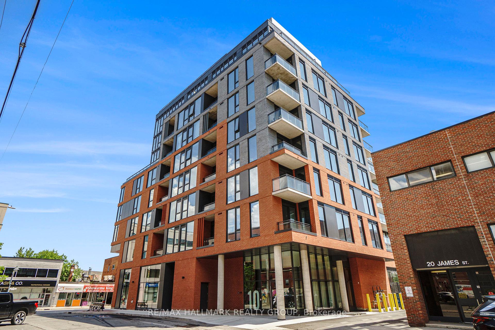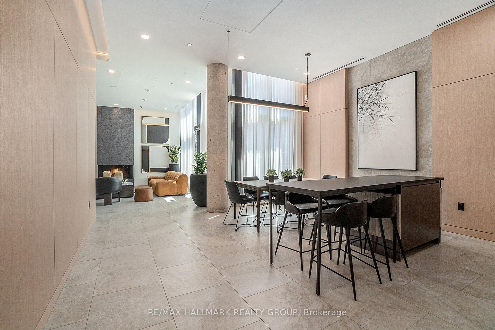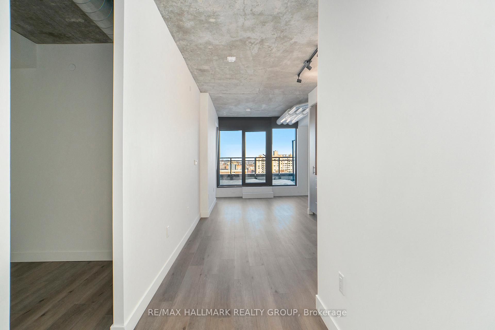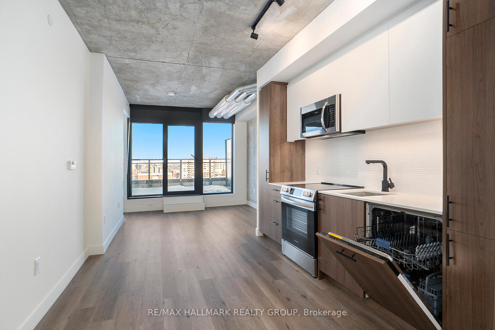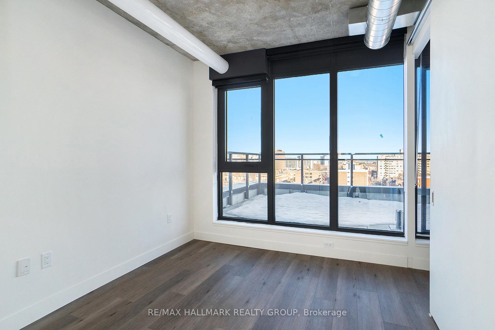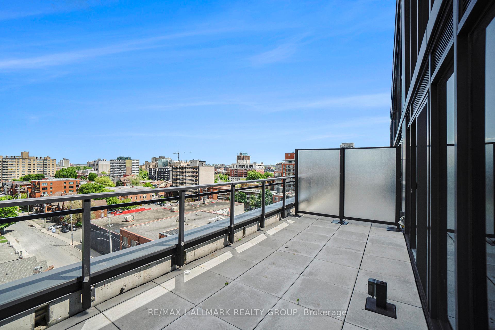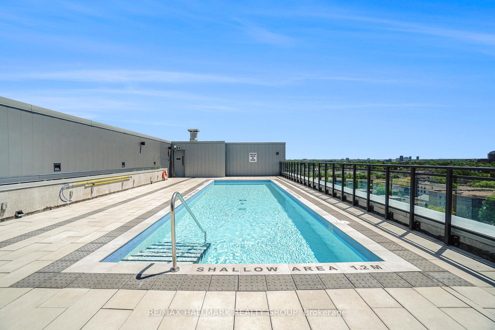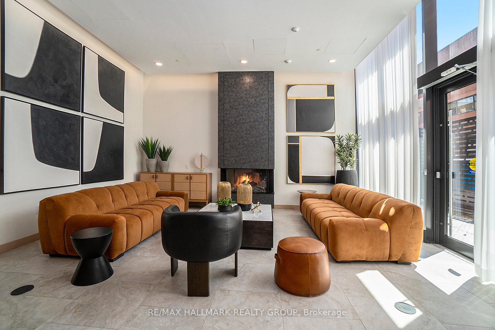$2,400
Available - For Rent
Listing ID: X12204708
10 James Stre , Ottawa Centre, K2P 1Y5, Ottawa
| YOUR PRIVATE 177 SQ FT TERRACE AWAITS JUST IN TIME FOR SUMMER. Unlike most other units in the building, this lower penthouse corner suite offers a rare outdoor retreat in the heart of Centretown: a sprawling 177 sq ft terrace - perfect for lounging, entertaining, or enjoying your morning coffee in the sun. With a built-in gas line for your BBQ, this terrace is more than a feature; it's your second living room this summer. Inside, you'll find a 1-bedroom + den, TWO FULL BATHROOM layout in the brand-new James House, located at Bank & James, one of Ottawa's most vibrant intersections. The den is large enough to serve as a second bedroom, guest room, or dedicated office space, offering flexibility that fits your lifestyle. The primary bedroom comes complete with a private ensuite, while the second full bathroom is ideal for guests or shared living. Soaring ceilings, exposed concrete accents, and floor-to-ceiling windows give the unit a sleek, loft-inspired vibe flooded with natural light, thanks to its east-facing exposure.The modern kitchen features top-tier appliances and thoughtful finishes, while the open-concept layout offers both style and comfort. Live steps from Bank Street's best cafes, restaurants, shops, and transit. As a resident, you'll enjoy access to a rooftop pool and terrace as well as a fitness centre. Heat, water, and high-speed internet are all included in the rent. Street parking permits are available from the city. With summer just around the corner, this one-of-a-kind unit won't last long. Book your private showing today and experience the best of indoor-outdoor city living. |
| Price | $2,400 |
| Taxes: | $0.00 |
| Occupancy: | Vacant |
| Address: | 10 James Stre , Ottawa Centre, K2P 1Y5, Ottawa |
| Postal Code: | K2P 1Y5 |
| Province/State: | Ottawa |
| Directions/Cross Streets: | Bank St & James St |
| Level/Floor | Room | Length(ft) | Width(ft) | Descriptions | |
| Room 1 | Main | Bedroom | 10.07 | 9.35 | |
| Room 2 | Main | Bathroom | 8.07 | 4.82 | 3 Pc Ensuite |
| Room 3 | Main | Den | 8.92 | 8 | |
| Room 4 | Main | Bathroom | 8 | 4.82 | 4 Pc Bath |
| Room 5 | Main | Kitchen | 12.23 | 10.07 | |
| Room 6 | Main | Living Ro | 10.23 | 10.82 |
| Washroom Type | No. of Pieces | Level |
| Washroom Type 1 | 4 | Main |
| Washroom Type 2 | 3 | Main |
| Washroom Type 3 | 0 | |
| Washroom Type 4 | 0 | |
| Washroom Type 5 | 0 |
| Total Area: | 0.00 |
| Approximatly Age: | New |
| Washrooms: | 2 |
| Heat Type: | Forced Air |
| Central Air Conditioning: | Central Air |
| Although the information displayed is believed to be accurate, no warranties or representations are made of any kind. |
| RE/MAX HALLMARK REALTY GROUP |
|
|
.jpg?src=Custom)
Dir:
416-548-7854
Bus:
416-548-7854
Fax:
416-981-7184
| Book Showing | Email a Friend |
Jump To:
At a Glance:
| Type: | Com - Condo Apartment |
| Area: | Ottawa |
| Municipality: | Ottawa Centre |
| Neighbourhood: | 4103 - Ottawa Centre |
| Style: | Apartment |
| Approximate Age: | New |
| Beds: | 1 |
| Baths: | 2 |
| Fireplace: | N |
Locatin Map:
- Color Examples
- Red
- Magenta
- Gold
- Green
- Black and Gold
- Dark Navy Blue And Gold
- Cyan
- Black
- Purple
- Brown Cream
- Blue and Black
- Orange and Black
- Default
- Device Examples
