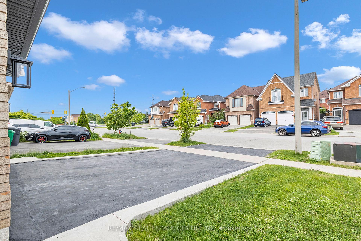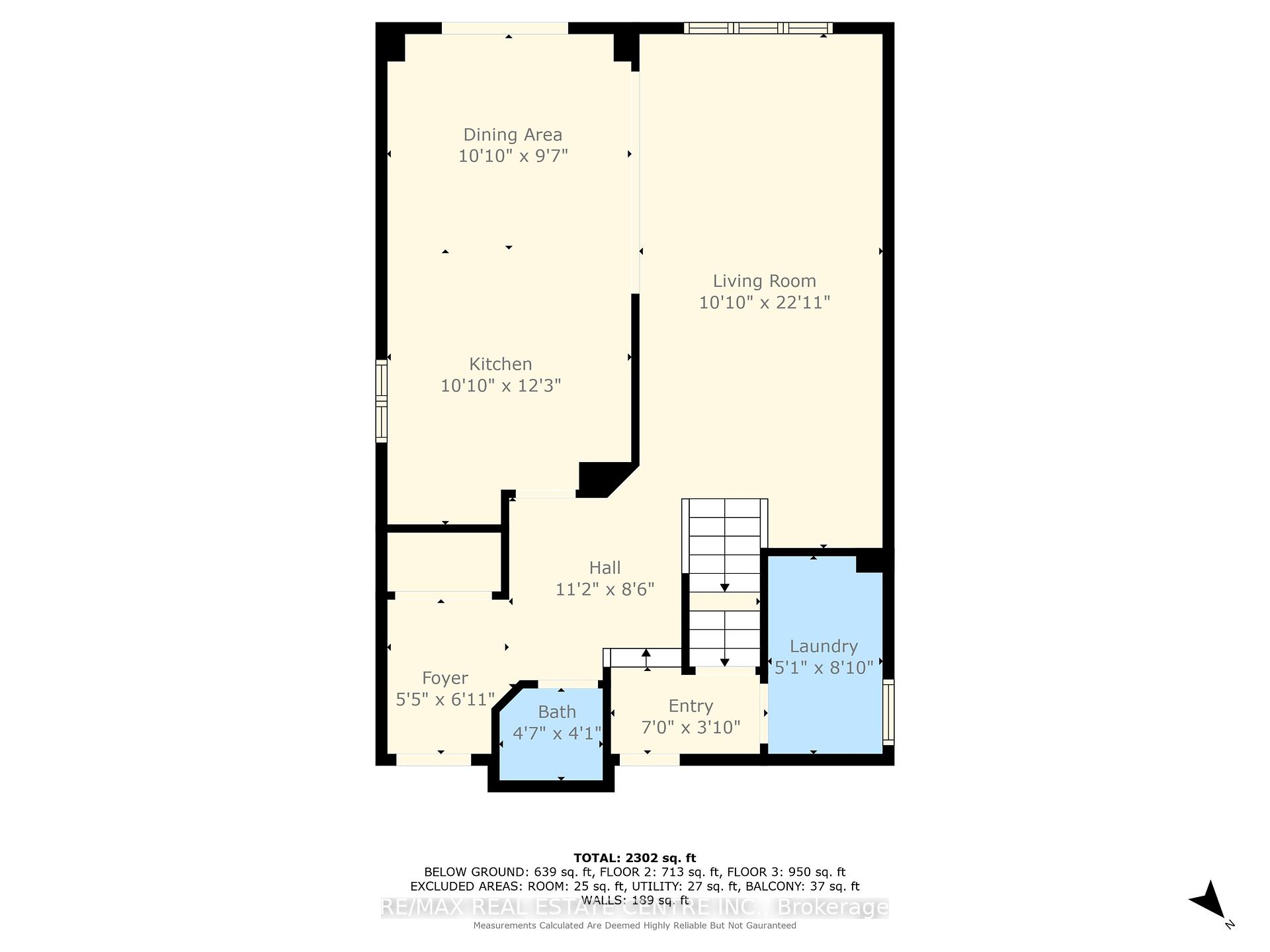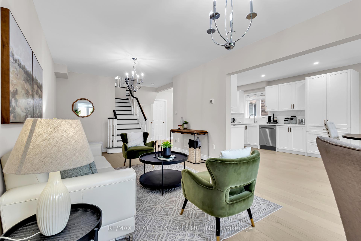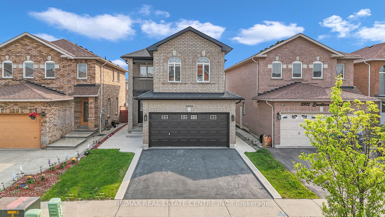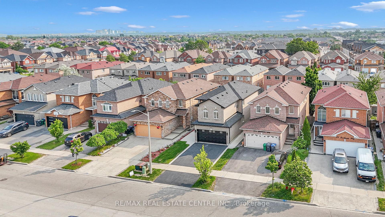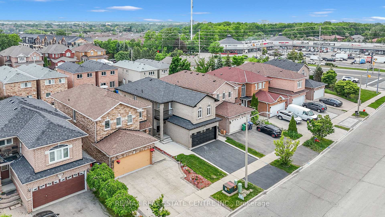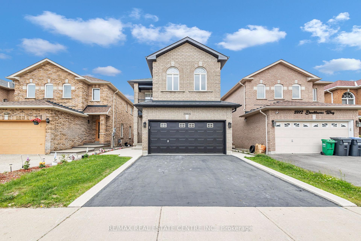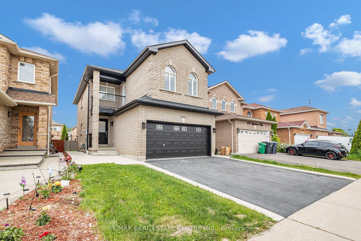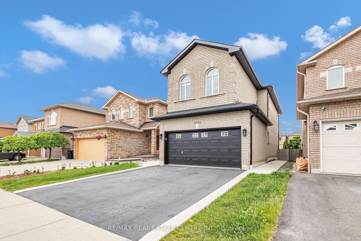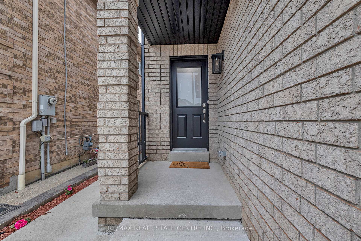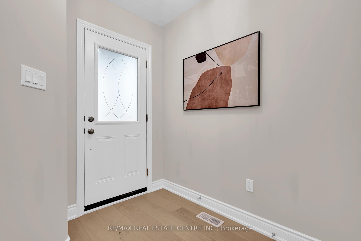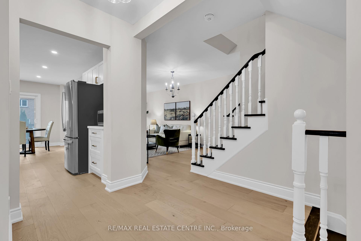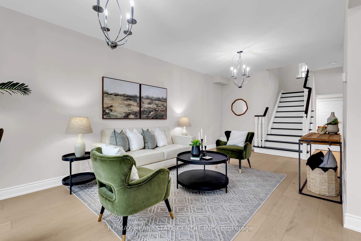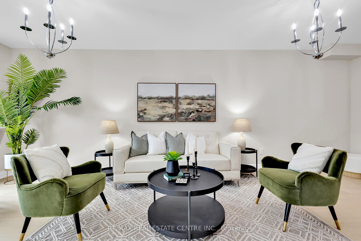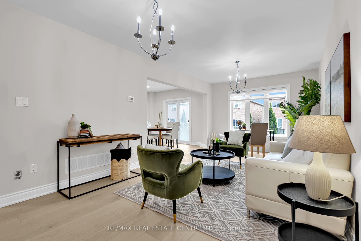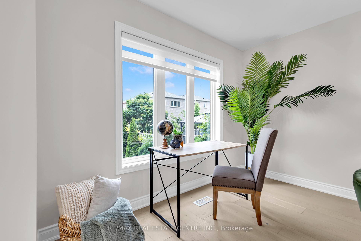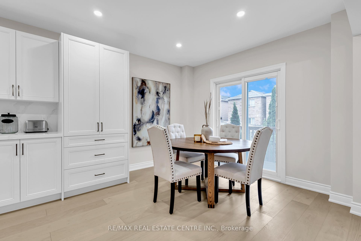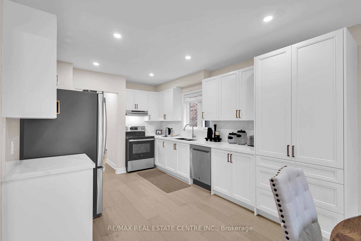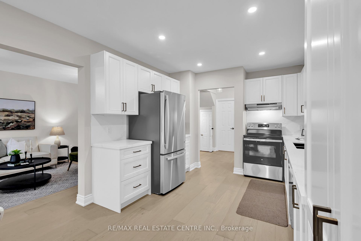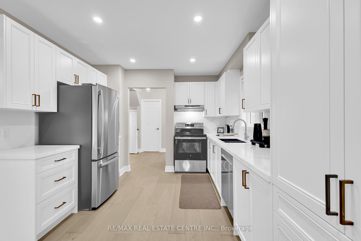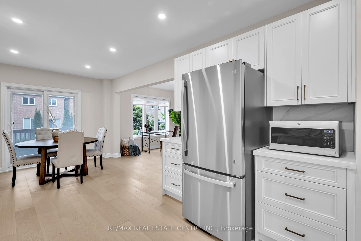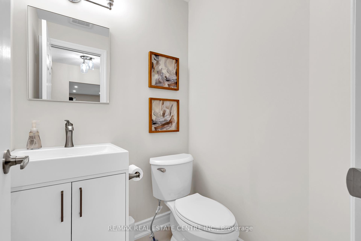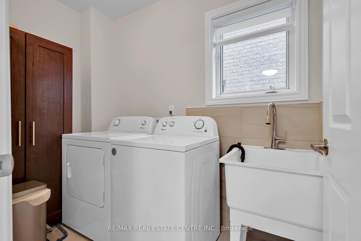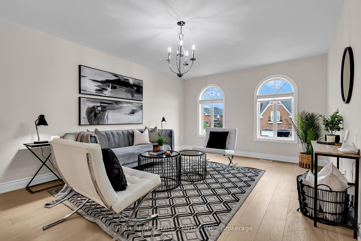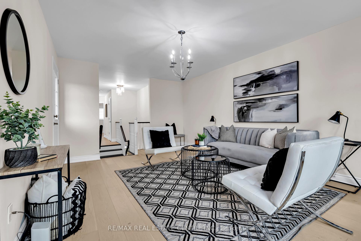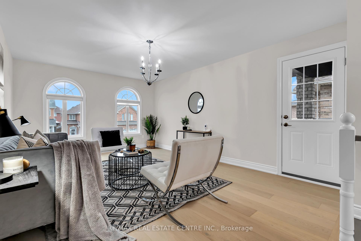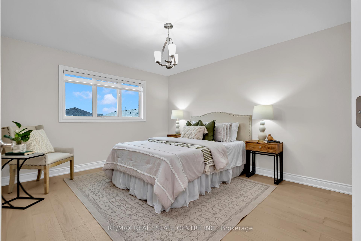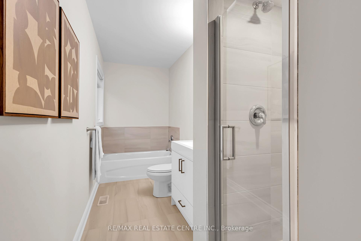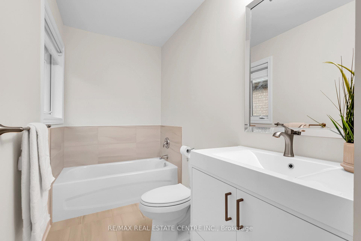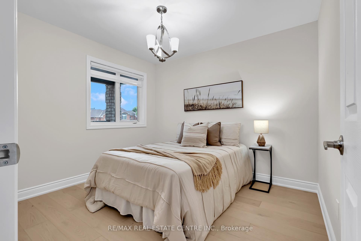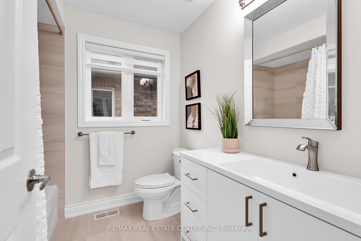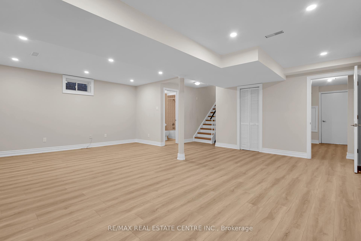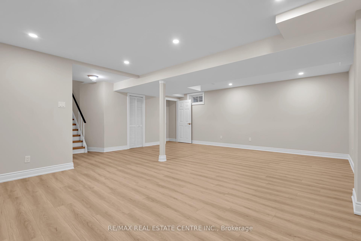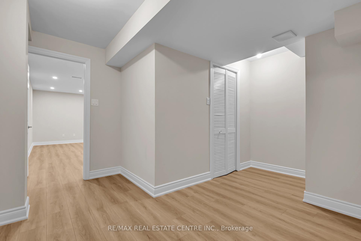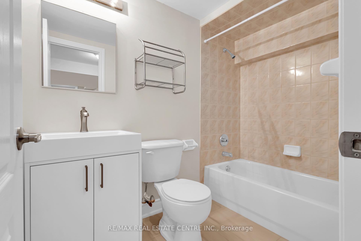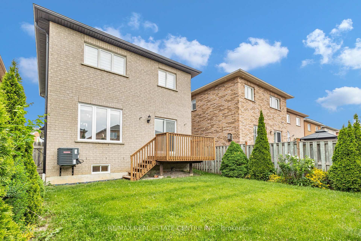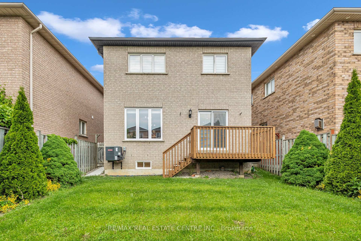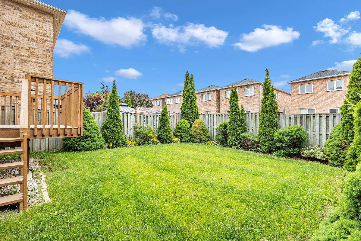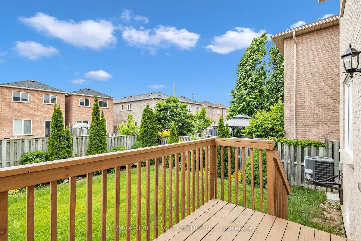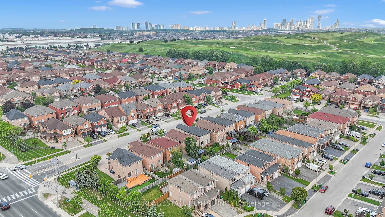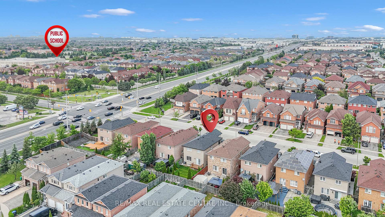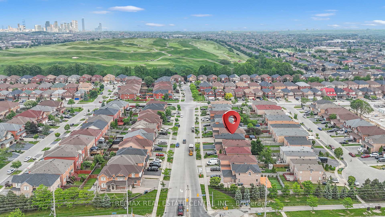$1,299,900
Available - For Sale
Listing ID: W12201140
5968 Brookhaven Way , Mississauga, L5V 2T9, Peel
| Welcome to this stunning, fully renovated Detached home in the highly sought-after East Credit neighbourhood! This beautifully updated property offers 3 spacious bedrooms plus a large second-floor family room that can easily be converted into a 4th bedroom, giving you flexible living space to suit your needs. From top to bottom, this home has been completely gutted and redesigned with modern elegance and functionality in mind.The heart of the home is a chefs dream kitchen, featuring brand new white cabinets, premium appliances, quartz countertops and elegant finishes throughout. Enjoy new hardwood flooring, tiles, updated bathrooms with stylish vanities, new windows, blinds, doors, light fixtures in this stunning home. Electrical, Plumbing, Drywall, Backyard Deck all updated in the last 2 years.The fully finished basement includes a generous recreation room, an additional bedroom space, and a full bathroom with potential to add a separate entrance for rental income. Private backyard with a beautiful deck to enjoy with family and friends. Located just 3 minutes from Heartland Town Centre, 5 minutes to Hwy 401, and steps from top-rated schools, popular restaurants, parks, and every amenity imaginable. If you've been waiting for a TURNKEY home in a PRIME Mississauga location....this is your opportunity. Call your realtor to book your private showing today! |
| Price | $1,299,900 |
| Taxes: | $6399.00 |
| Assessment Year: | 2024 |
| Occupancy: | Vacant |
| Address: | 5968 Brookhaven Way , Mississauga, L5V 2T9, Peel |
| Directions/Cross Streets: | Britannia/Mavis |
| Rooms: | 7 |
| Rooms +: | 2 |
| Bedrooms: | 3 |
| Bedrooms +: | 1 |
| Family Room: | T |
| Basement: | Finished, Full |
| Washroom Type | No. of Pieces | Level |
| Washroom Type 1 | 2 | Main |
| Washroom Type 2 | 3 | Lower |
| Washroom Type 3 | 3 | Second |
| Washroom Type 4 | 4 | Second |
| Washroom Type 5 | 0 |
| Total Area: | 0.00 |
| Property Type: | Detached |
| Style: | 2-Storey |
| Exterior: | Brick |
| Garage Type: | Attached |
| Drive Parking Spaces: | 3 |
| Pool: | None |
| Approximatly Square Footage: | 1500-2000 |
| CAC Included: | N |
| Water Included: | N |
| Cabel TV Included: | N |
| Common Elements Included: | N |
| Heat Included: | N |
| Parking Included: | N |
| Condo Tax Included: | N |
| Building Insurance Included: | N |
| Fireplace/Stove: | N |
| Heat Type: | Forced Air |
| Central Air Conditioning: | Central Air |
| Central Vac: | N |
| Laundry Level: | Syste |
| Ensuite Laundry: | F |
| Sewers: | Sewer |
$
%
Years
This calculator is for demonstration purposes only. Always consult a professional
financial advisor before making personal financial decisions.
| Although the information displayed is believed to be accurate, no warranties or representations are made of any kind. |
| RE/MAX REAL ESTATE CENTRE INC. |
|
|
.jpg?src=Custom)
Dir:
416-548-7854
Bus:
416-548-7854
Fax:
416-981-7184
| Book Showing | Email a Friend |
Jump To:
At a Glance:
| Type: | Freehold - Detached |
| Area: | Peel |
| Municipality: | Mississauga |
| Neighbourhood: | East Credit |
| Style: | 2-Storey |
| Tax: | $6,399 |
| Beds: | 3+1 |
| Baths: | 4 |
| Fireplace: | N |
| Pool: | None |
Locatin Map:
Payment Calculator:
- Color Examples
- Red
- Magenta
- Gold
- Green
- Black and Gold
- Dark Navy Blue And Gold
- Cyan
- Black
- Purple
- Brown Cream
- Blue and Black
- Orange and Black
- Default
- Device Examples
