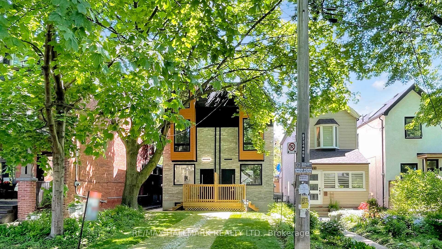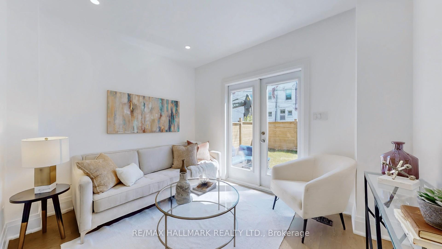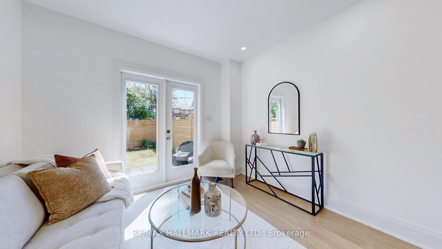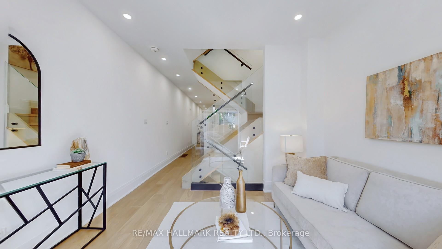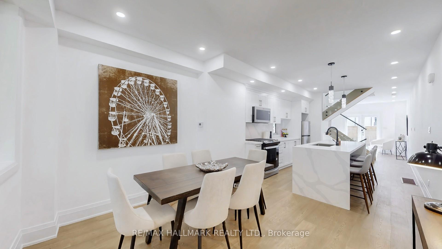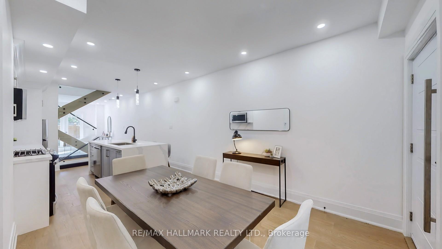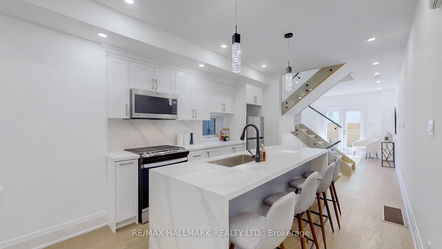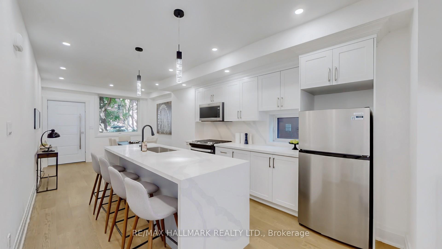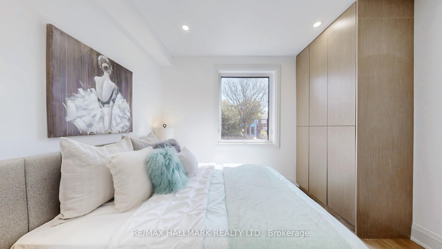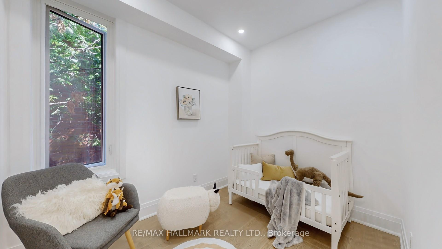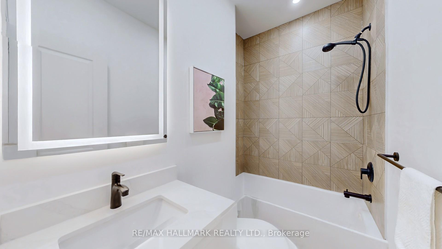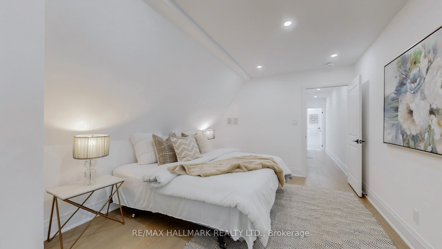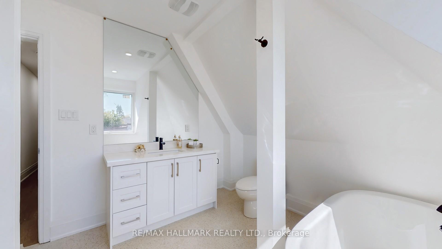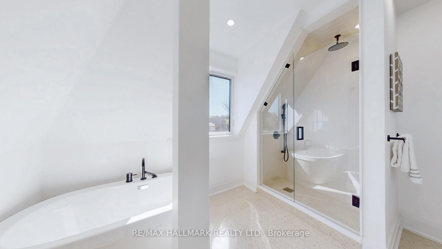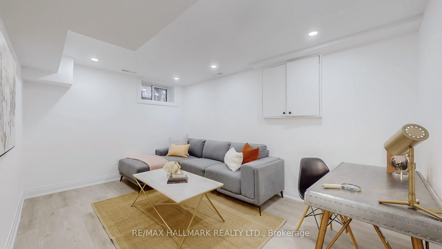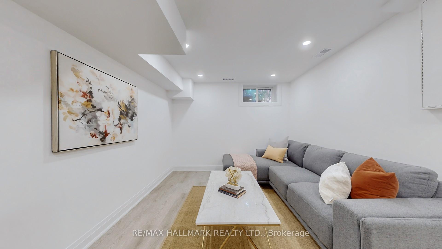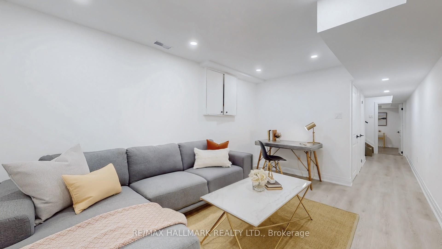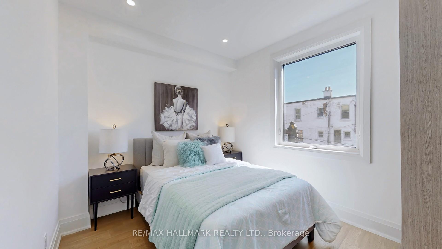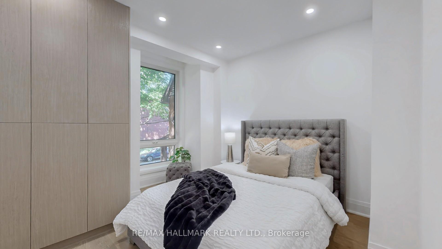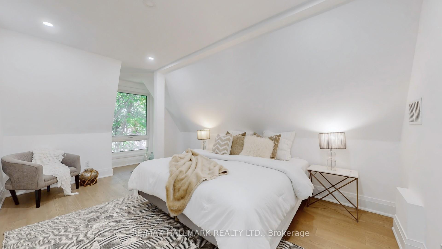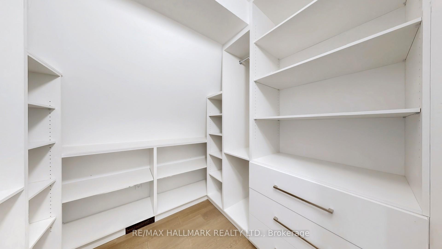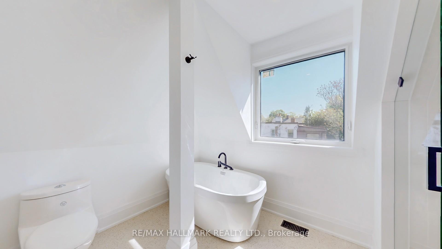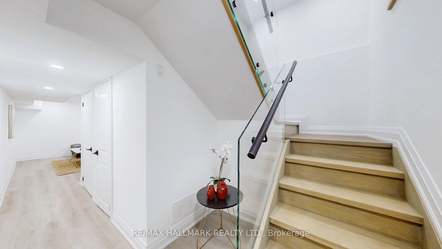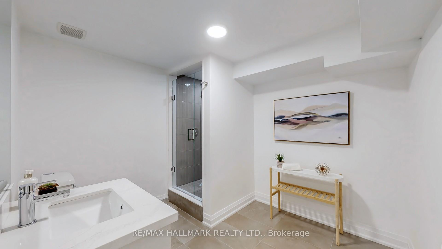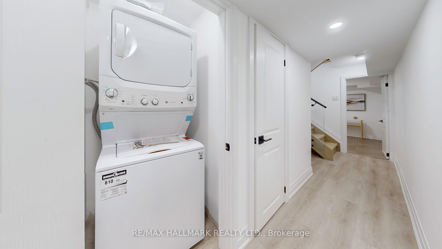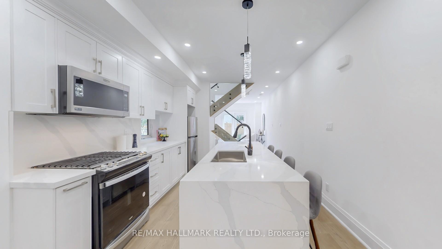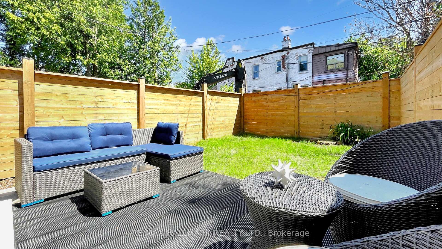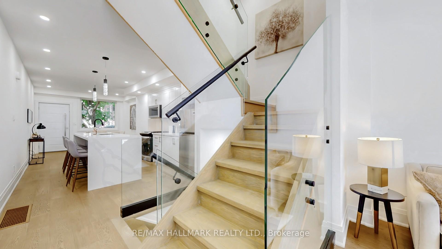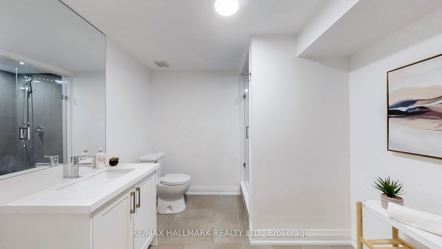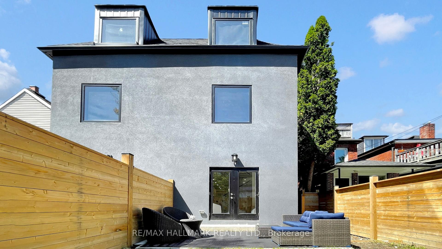$1,498,000
Available - For Sale
Listing ID: C12191066
755 Manning Aven , Toronto, M6G 2W5, Toronto
| This Sun-Filled, Newly Built Three-Storey Semi-Detached Residence Seamlessly Blends Classic Character With Modern Design Across A Spacious And Functional Floor Plan. Offering 4 Bedrooms, 3 Bathroom Over Four Floors, And A Beautifully Finished Lower Level, This Home Provides Versatile Living For Growing Families, Professionals, Or Those Seeking A Turnkey Lifestyle In The City. Step Inside And Be Greeted By Soaring Ceilings, Large Windows, And Rich Hardwood Flooring Throughout. The Main Floor Features An Open-Concept Living And Dining Area With Stylish Finishes And Seamless Flow Perfect For Entertaining. The Contemporary Kitchen Is A True Show Stopper, Equipped With Stainless Steel Appliances, Custom Cabinetry, A Sleek Backsplash, And A Large Centre Island That Doubles As A Breakfast Bar. Upstairs, The Generously Sized Bedrooms Offer Privacy And Comfort, With A Luxurious Primary Retreat That Includes A large Closet. The Loft-Style Third Floor Features A Bright And Open Bonus Space Ideal For The Primary Private Bedroom A Double Office, Studio And Many More Uses. The Finished Lower Level Offers Flexibility For A Rec Room, Home Gym, Or Additional Living Area. Live In One Of Torontos Most Vibrant Communities Steps From Bloor Street, Christie Pits Park, Bathurst & Christie Subway Stations, Highly-Rated Schools, Cafés, Boutiques, And Cultural Landmarks. The Annex Offers A Rare Blend Of Urban Convenience And Historic Charm, Making It One Of The Most Sought-After Neighbourhoods In The City. |
| Price | $1,498,000 |
| Taxes: | $3800.00 |
| Occupancy: | Vacant |
| Address: | 755 Manning Aven , Toronto, M6G 2W5, Toronto |
| Directions/Cross Streets: | Bloor And Bathurst |
| Rooms: | 9 |
| Bedrooms: | 4 |
| Bedrooms +: | 0 |
| Family Room: | T |
| Basement: | Full, Finished |
| Level/Floor | Room | Length(ft) | Width(ft) | Descriptions | |
| Room 1 | Main | Dining Ro | 10.5 | 11.41 | Large Window, Hardwood Floor |
| Room 2 | Main | Kitchen | 10.5 | 11.51 | Open Concept, Hardwood Floor, Breakfast Area |
| Room 3 | Main | Living Ro | 10.5 | 8.82 | Double Doors, Hardwood Floor, Hardwood Floor |
| Room 4 | Second | Bedroom | 10.43 | 12.07 | Large Closet, Large Window, Hardwood Floor |
| Room 5 | Second | Bedroom 2 | 10.43 | 8.76 | Picture Window, Hardwood Floor, Large Closet |
| Room 6 | Second | Bedroom 3 | 7.25 | 7.84 | Window, Hardwood Floor |
| Room 7 | Second | Bathroom | 7.25 | 4.85 | |
| Room 8 | Third | Primary B | 10.5 | 17.48 | Combined w/Sitting, Walk-In Closet(s), Large Window |
| Room 9 | Third | Bathroom | 10.5 | 8.82 | |
| Room 10 | Basement | Bathroom | 10.5 | 8.82 | |
| Room 11 | Basement | Den | 9.25 | 13.42 |
| Washroom Type | No. of Pieces | Level |
| Washroom Type 1 | 4 | Third |
| Washroom Type 2 | 4 | Second |
| Washroom Type 3 | 4 | Basement |
| Washroom Type 4 | 0 | |
| Washroom Type 5 | 0 |
| Total Area: | 0.00 |
| Approximatly Age: | 0-5 |
| Property Type: | Semi-Detached |
| Style: | 3-Storey |
| Exterior: | Brick Front |
| Garage Type: | None |
| Drive Parking Spaces: | 0 |
| Pool: | None |
| Approximatly Age: | 0-5 |
| Approximatly Square Footage: | 2000-2500 |
| CAC Included: | N |
| Water Included: | N |
| Cabel TV Included: | N |
| Common Elements Included: | N |
| Heat Included: | N |
| Parking Included: | N |
| Condo Tax Included: | N |
| Building Insurance Included: | N |
| Fireplace/Stove: | N |
| Heat Type: | Forced Air |
| Central Air Conditioning: | Central Air |
| Central Vac: | N |
| Laundry Level: | Syste |
| Ensuite Laundry: | F |
| Sewers: | Other |
| Utilities-Cable: | N |
| Utilities-Hydro: | Y |
$
%
Years
This calculator is for demonstration purposes only. Always consult a professional
financial advisor before making personal financial decisions.
| Although the information displayed is believed to be accurate, no warranties or representations are made of any kind. |
| RE/MAX HALLMARK REALTY LTD. |
|
|
.jpg?src=Custom)
Dir:
416-548-7854
Bus:
416-548-7854
Fax:
416-981-7184
| Virtual Tour | Book Showing | Email a Friend |
Jump To:
At a Glance:
| Type: | Freehold - Semi-Detached |
| Area: | Toronto |
| Municipality: | Toronto C02 |
| Neighbourhood: | Annex |
| Style: | 3-Storey |
| Approximate Age: | 0-5 |
| Tax: | $3,800 |
| Beds: | 4 |
| Baths: | 3 |
| Fireplace: | N |
| Pool: | None |
Locatin Map:
Payment Calculator:
- Color Examples
- Red
- Magenta
- Gold
- Green
- Black and Gold
- Dark Navy Blue And Gold
- Cyan
- Black
- Purple
- Brown Cream
- Blue and Black
- Orange and Black
- Default
- Device Examples
