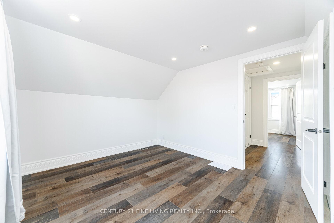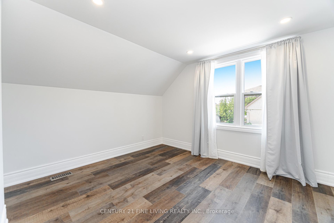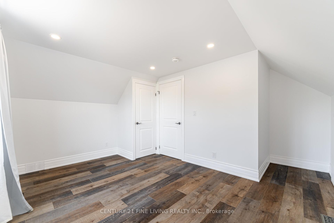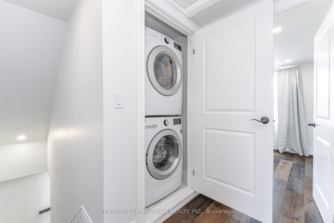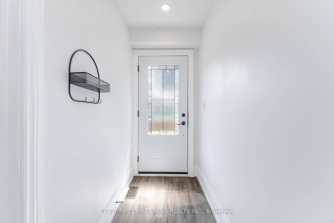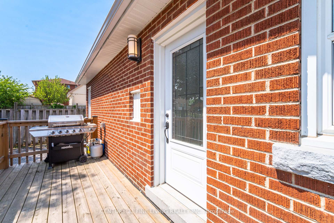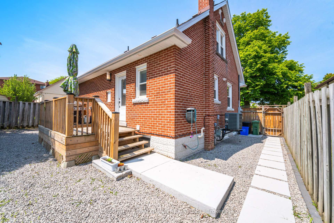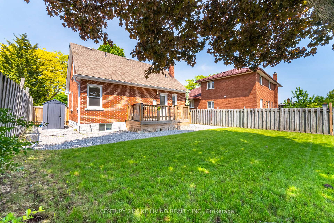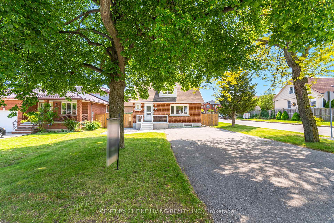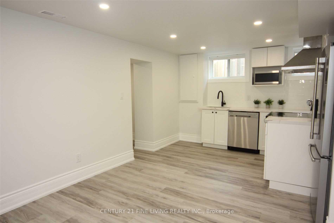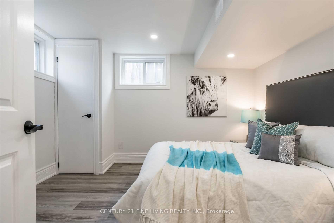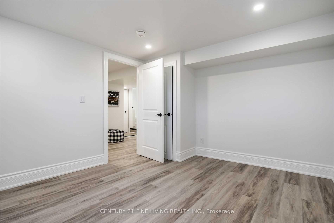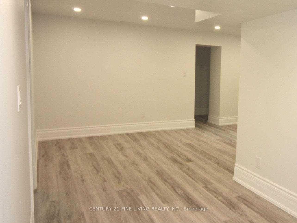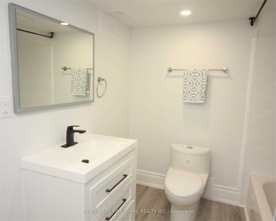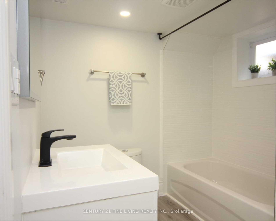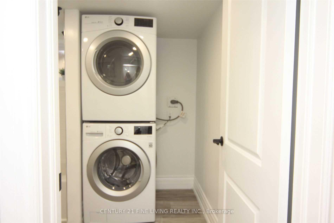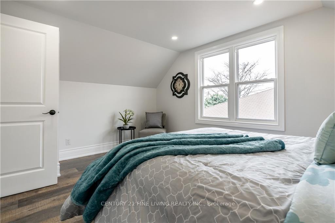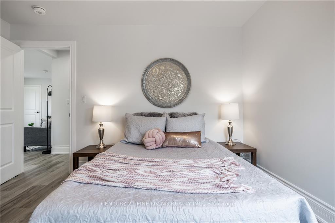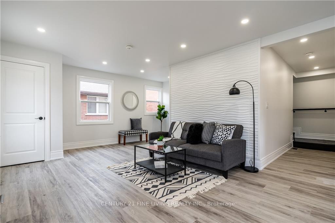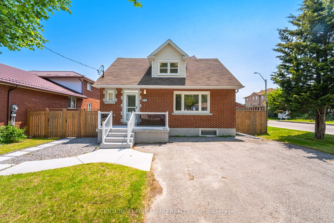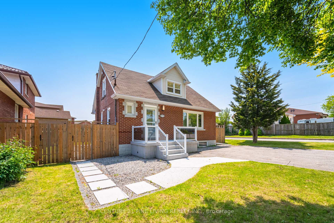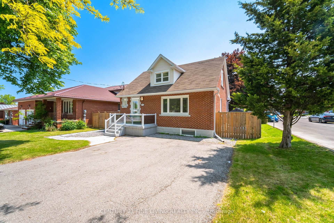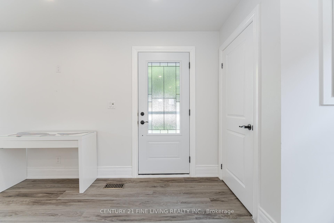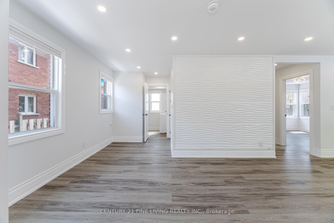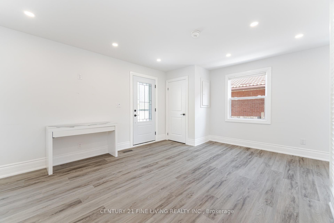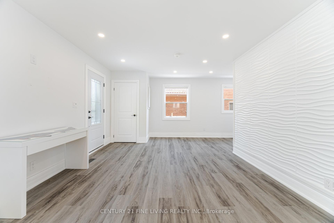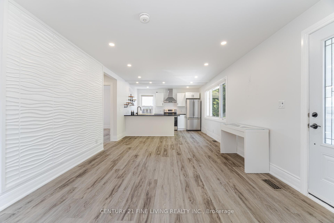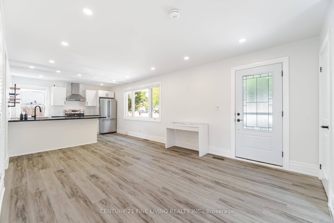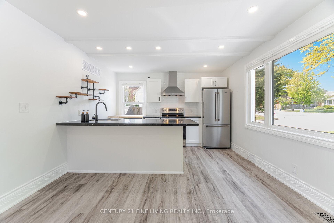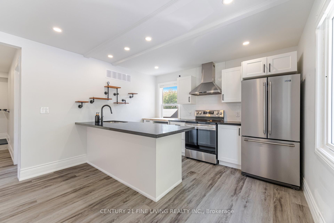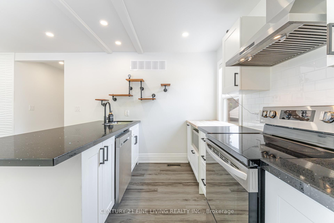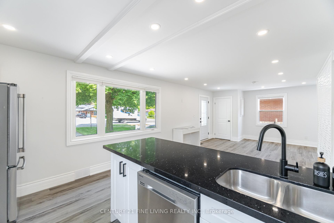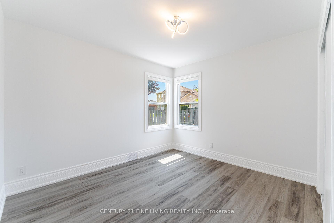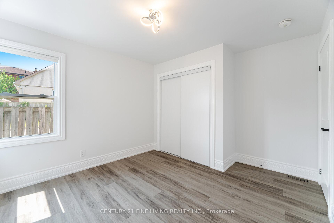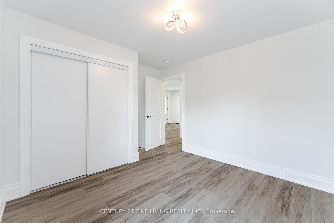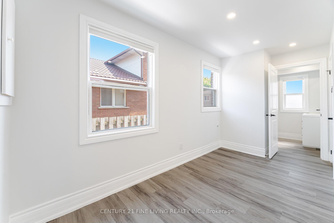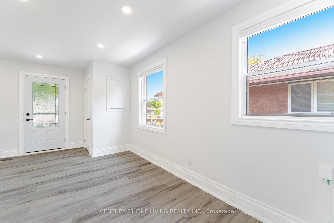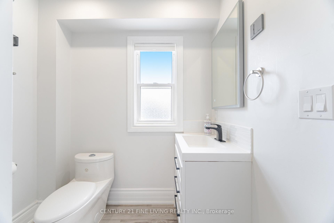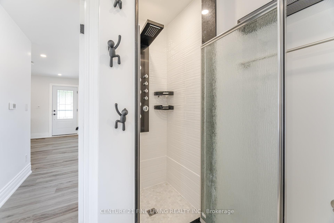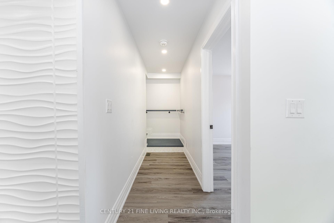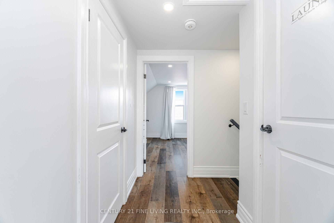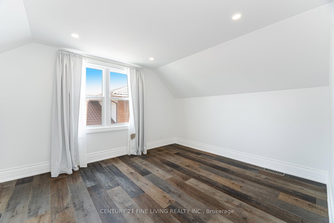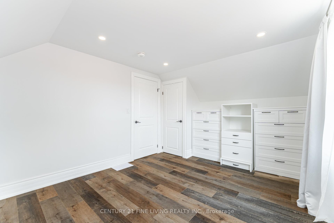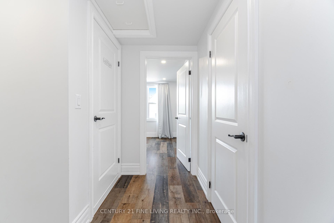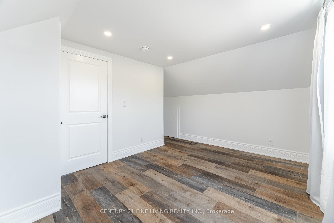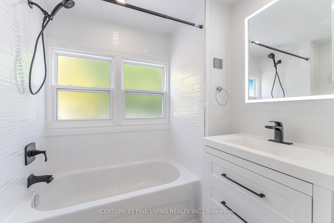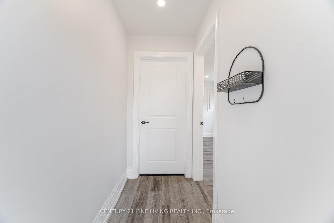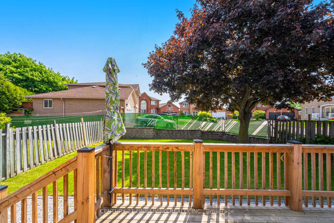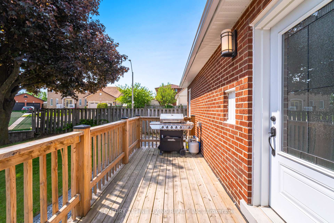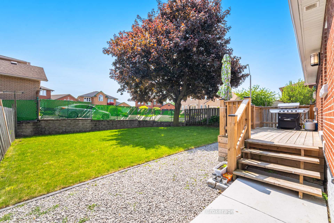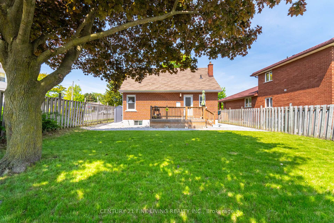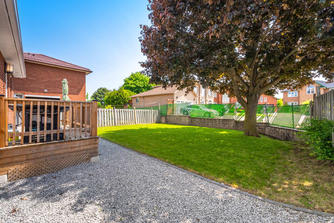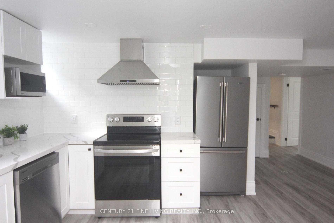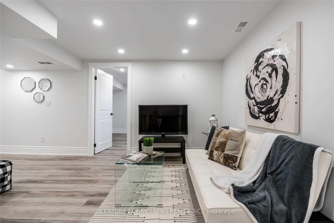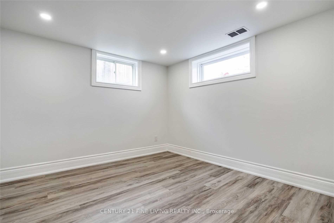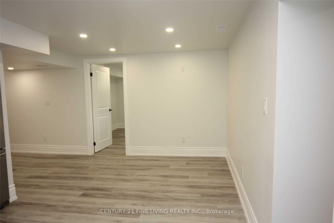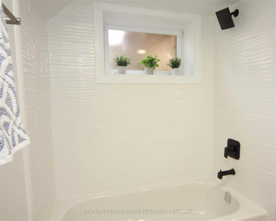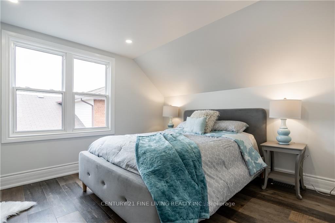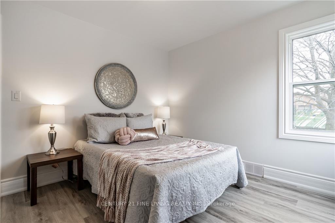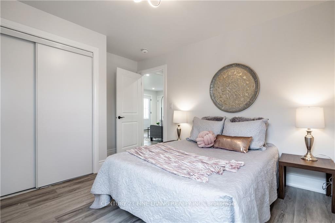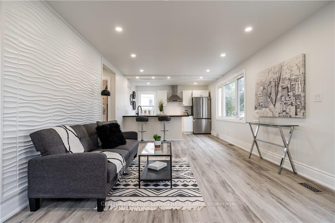$874,900
Available - For Sale
Listing ID: X12204721
619 Upper Paradise Road , Hamilton, L9C 5P5, Hamilton
| Located in a desirable area, this beautiful home awaits you! Fully renovated from top to bottom, a completely finished self-contained basement apartment with separate entrance, large corner lot, private double-wide driveway w/parking for 4 cars, this home is perfect for first-time homebuyers, multi-generational families or investors! Approx. 2000 sq ft of finished living space, with potlights and carpet-free throughout, this move-in-ready home offers a flexible layout to suit a variety of needs. With a large bay window & additional windows, there's an abundance of natural light that comes through, creating a bright & airy atmosphere. The main floor features a spacious open-concept layout, with modern white kitchen cabinetry, sleek stainless steel appliances, ceramic backsplash, quartz countertops & a breakfast bar that flows seamlessly into the living area, making it a great space for everyday living or entertaining. This practical floor plan also has a 3-piece bathroom & an additional bedroom which can be used as a guest room, home office or playroom. Upstairs, you'll find two large bedrooms, large closets & crawl spaces for ample storage space. There's also a 4-piece bathroom & a convenient laundry area, making everyday living feel effortless. The finished lower level offers a completely separate entrance to a bright & well-laid-out in-law suite/apartment that features the same tasteful finishes as seen throughout. This suite has its own kitchen, an extra pantry/storage area, a living area, two spacious bedrooms, a full 4-piece bathroom, as well as a separate laundry area, ideal for an extended family or as a rental unit to help with your mortgage payments. Recently landscaped, this property has a private backyard & patio, great for summer gatherings/BBQs with family/friends. Located in a desirable area close to schools, Mohawk College, shops, dining, entertainment, rec centres, parks/conservation areas, places of worship, hwys, GO transit & more! Don't miss out! |
| Price | $874,900 |
| Taxes: | $5060.33 |
| Occupancy: | Partial |
| Address: | 619 Upper Paradise Road , Hamilton, L9C 5P5, Hamilton |
| Directions/Cross Streets: | Mohawk Rd W To Upper Paradise |
| Rooms: | 5 |
| Bedrooms: | 3 |
| Bedrooms +: | 2 |
| Family Room: | F |
| Basement: | Apartment, Separate Ent |
| Level/Floor | Room | Length(ft) | Width(ft) | Descriptions | |
| Room 1 | Main | Great Roo | 18.01 | 12 | Bay Window, Open Concept, Combined w/Kitchen |
| Room 2 | Main | Kitchen | 10.99 | 12 | Stainless Steel Appl, Quartz Counter, Window |
| Room 3 | Main | Bedroom | 10.66 | 12.5 | Window, Large Closet, Carpet Free |
| Room 4 | Main | Bathroom | 3 Pc Bath, Window | ||
| Room 5 | Second | Primary B | 14.5 | 14.17 | Large Window, Large Closet, Carpet Free |
| Room 6 | Second | Bedroom | 10.66 | 14.17 | Large Window, Large Closet, Carpet Free |
| Room 7 | Second | Bathroom | 4 Pc Bath, Window | ||
| Room 8 | Second | Laundry | |||
| Room 9 | Basement | Living Ro | 10 | 9.74 | Open Concept, Window, 4 Pc Bath |
| Room 10 | Basement | Kitchen | 7.25 | 9.74 | Stainless Steel Appl, Quartz Counter, Pantry |
| Room 11 | Basement | Bedroom | 10.82 | 12.23 | Window, Closet, Laminate |
| Room 12 | Basement | Bedroom | 10.82 | 11.51 | Window, Closet, Laminate |
| Room 13 | Basement | Bathroom | 4 Pc Bath, Combined w/Laundry, Window | ||
| Room 14 | Basement | Laundry |
| Washroom Type | No. of Pieces | Level |
| Washroom Type 1 | 3 | Main |
| Washroom Type 2 | 4 | Second |
| Washroom Type 3 | 4 | Basement |
| Washroom Type 4 | 0 | |
| Washroom Type 5 | 0 |
| Total Area: | 0.00 |
| Property Type: | Detached |
| Style: | 1 1/2 Storey |
| Exterior: | Brick |
| Garage Type: | None |
| (Parking/)Drive: | Front Yard |
| Drive Parking Spaces: | 4 |
| Park #1 | |
| Parking Type: | Front Yard |
| Park #2 | |
| Parking Type: | Front Yard |
| Park #3 | |
| Parking Type: | Private |
| Pool: | None |
| Other Structures: | Garden Shed |
| Approximatly Square Footage: | 1100-1500 |
| Property Features: | Park, Place Of Worship |
| CAC Included: | N |
| Water Included: | N |
| Cabel TV Included: | N |
| Common Elements Included: | N |
| Heat Included: | N |
| Parking Included: | N |
| Condo Tax Included: | N |
| Building Insurance Included: | N |
| Fireplace/Stove: | N |
| Heat Type: | Forced Air |
| Central Air Conditioning: | Central Air |
| Central Vac: | N |
| Laundry Level: | Syste |
| Ensuite Laundry: | F |
| Sewers: | Sewer |
$
%
Years
This calculator is for demonstration purposes only. Always consult a professional
financial advisor before making personal financial decisions.
| Although the information displayed is believed to be accurate, no warranties or representations are made of any kind. |
| CENTURY 21 FINE LIVING REALTY INC. |
|
|
.jpg?src=Custom)
Dir:
416-548-7854
Bus:
416-548-7854
Fax:
416-981-7184
| Virtual Tour | Book Showing | Email a Friend |
Jump To:
At a Glance:
| Type: | Freehold - Detached |
| Area: | Hamilton |
| Municipality: | Hamilton |
| Neighbourhood: | Gilbert |
| Style: | 1 1/2 Storey |
| Tax: | $5,060.33 |
| Beds: | 3+2 |
| Baths: | 3 |
| Fireplace: | N |
| Pool: | None |
Locatin Map:
Payment Calculator:
- Color Examples
- Red
- Magenta
- Gold
- Green
- Black and Gold
- Dark Navy Blue And Gold
- Cyan
- Black
- Purple
- Brown Cream
- Blue and Black
- Orange and Black
- Default
- Device Examples
