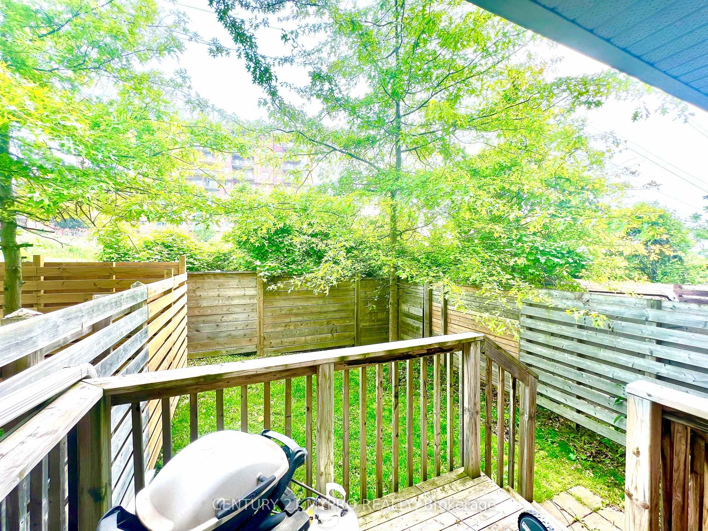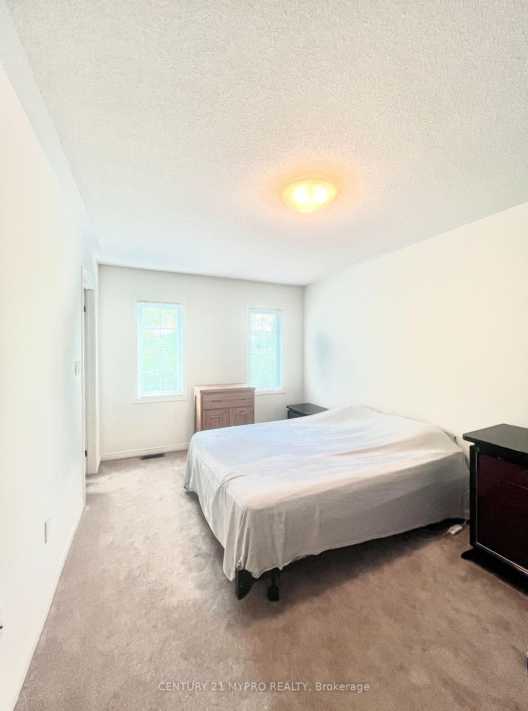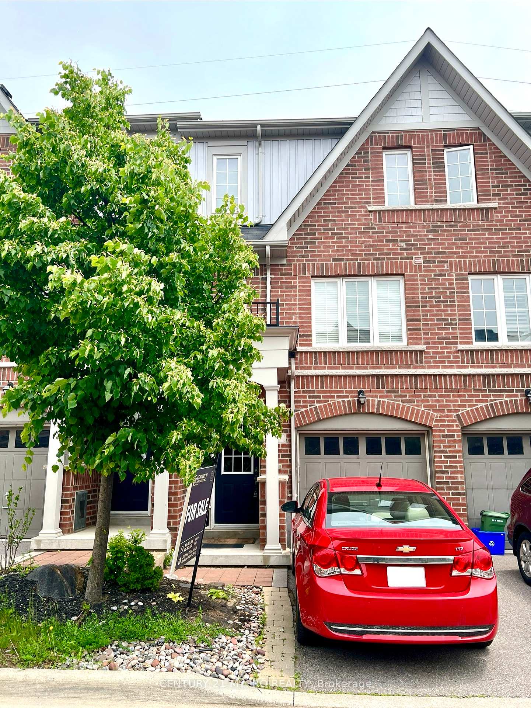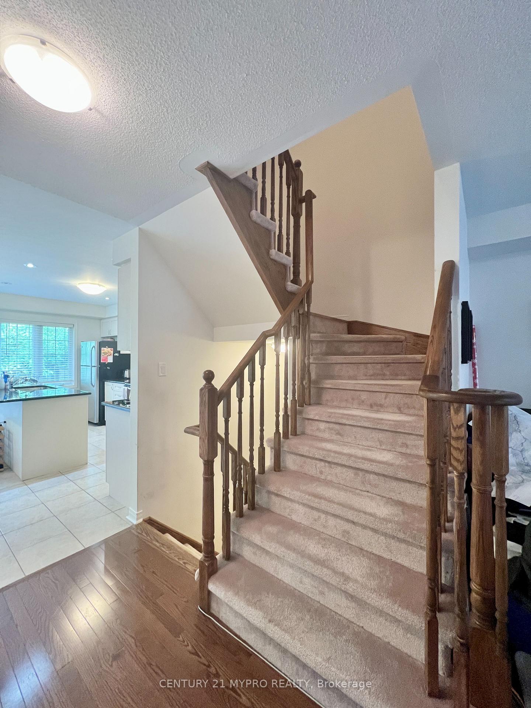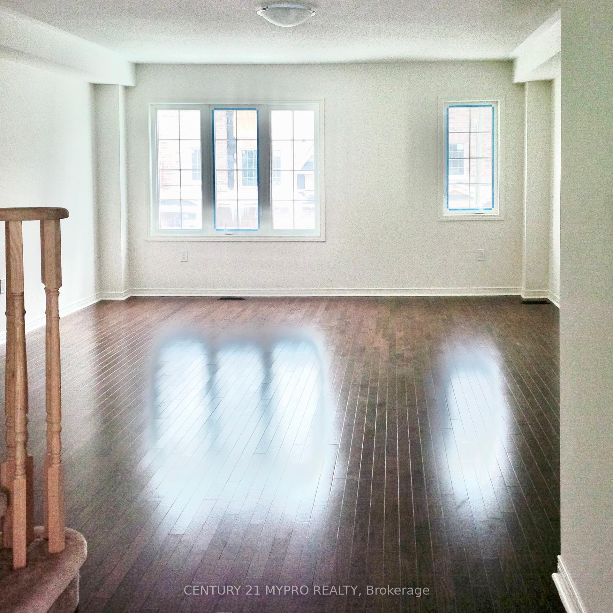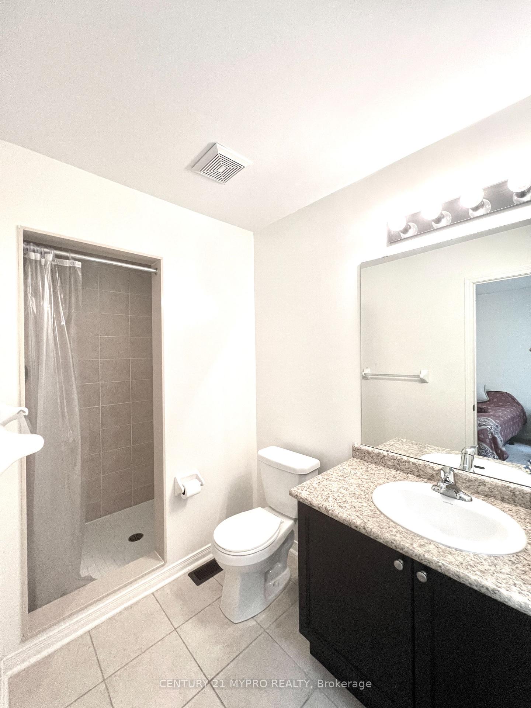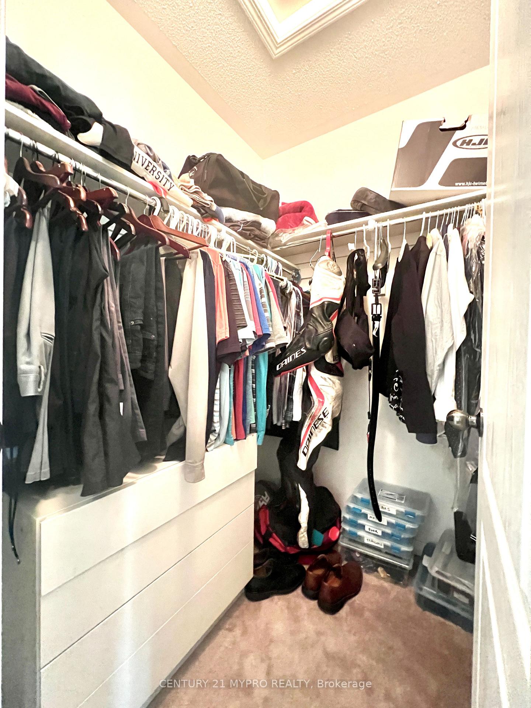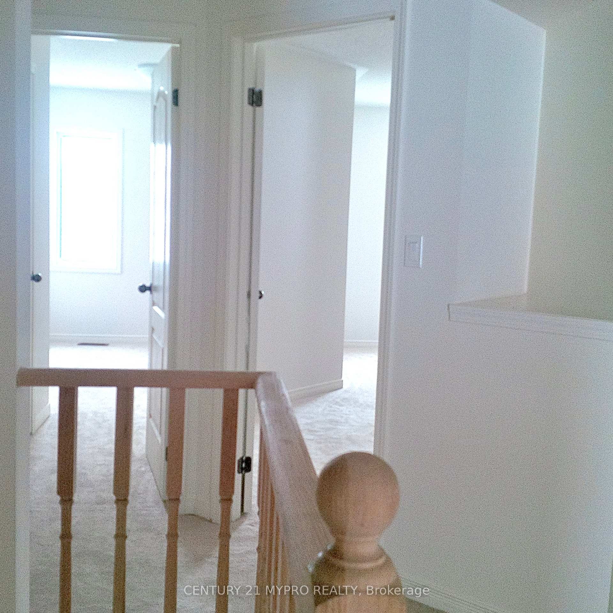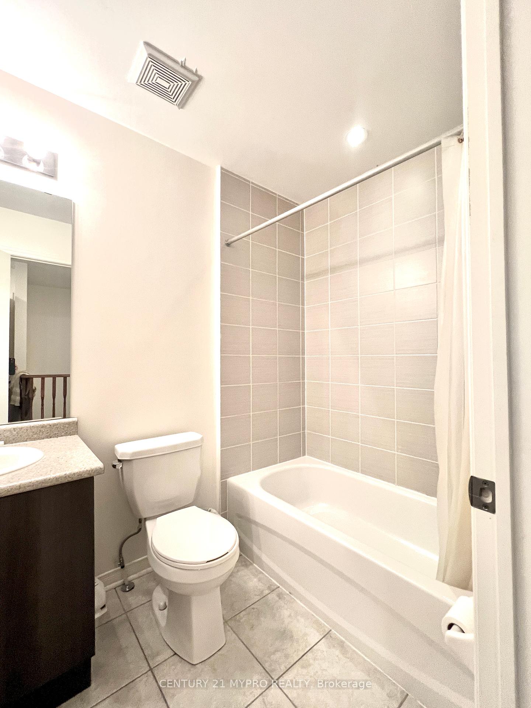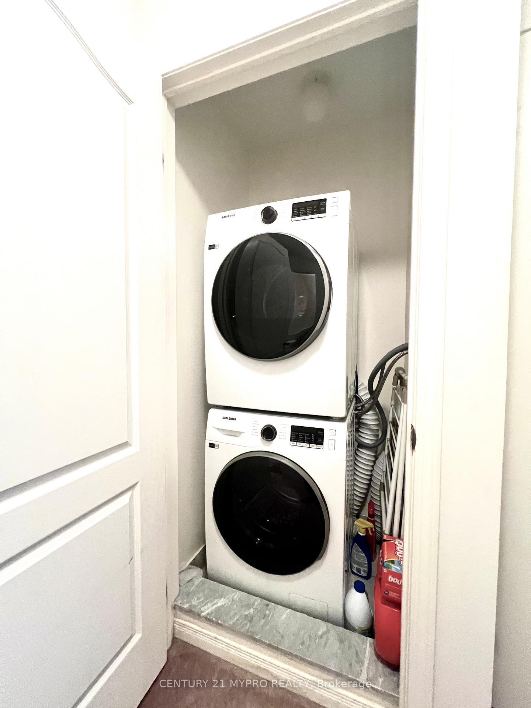$699,999
Available - For Sale
Listing ID: E12204728
7 Magpie Way , Whitby, L1N 0K7, Durham
| Gorgeous 3+1 Bedroom, 4 Washroom Townhome in Blue Grass Meadows! Features include hardwood and ceramic flooring and a bright eat-in kitchen, backsplash, stainless steel appliances and walk-out to a private deck and fully fenced west-facing backyard. Spacious layout with large bedrooms, including a family room on ground floor that can be used as a 4th bedroom with a 3-pc shower bathroom perfect for in-laws or rental income. Located in a family-friendly neighborhood, walking distance to schools, parks, restaurants, and shopping. Easy access to 401, 407, and GO Transit. Fantastic opportunity for first-time buyers or investors! All walls will be repainted once current tenants move out! |
| Price | $699,999 |
| Taxes: | $4407.38 |
| Occupancy: | Tenant |
| Address: | 7 Magpie Way , Whitby, L1N 0K7, Durham |
| Directions/Cross Streets: | Dundas St & Thickson Rd |
| Rooms: | 8 |
| Bedrooms: | 3 |
| Bedrooms +: | 1 |
| Family Room: | T |
| Basement: | None |
| Level/Floor | Room | Length(ft) | Width(ft) | Descriptions | |
| Room 1 | Main | Living Ro | 21.32 | 15.09 | Hardwood Floor, Open Concept, Combined w/Dining |
| Room 2 | Main | Kitchen | Ceramic Floor, Centre Island, Backsplash | ||
| Room 3 | Main | Breakfast | W/O To Patio, Ceramic Floor, Combined w/Kitchen | ||
| Room 4 | Ground | Bedroom 4 | 18.37 | 9.84 | |
| Room 5 | Upper | Primary B | 9.91 | 15.09 | 3 Pc Bath, Broadloom, Walk-In Closet(s) |
| Room 6 | Upper | Bedroom 2 | 8.86 | 9.28 | Window, Broadloom, Closet |
| Room 7 | Upper | Bedroom 3 | 9.09 | 16.89 | Window, Broadloom, Closet |
| Washroom Type | No. of Pieces | Level |
| Washroom Type 1 | 2 | Main |
| Washroom Type 2 | 3 | Lower |
| Washroom Type 3 | 3 | Upper |
| Washroom Type 4 | 0 | |
| Washroom Type 5 | 0 |
| Total Area: | 0.00 |
| Approximatly Age: | 6-15 |
| Property Type: | Att/Row/Townhouse |
| Style: | 3-Storey |
| Exterior: | Brick |
| Garage Type: | Attached |
| (Parking/)Drive: | Private |
| Drive Parking Spaces: | 1 |
| Park #1 | |
| Parking Type: | Private |
| Park #2 | |
| Parking Type: | Private |
| Pool: | None |
| Other Structures: | Playground |
| Approximatly Age: | 6-15 |
| Approximatly Square Footage: | 1500-2000 |
| Property Features: | Clear View, Greenbelt/Conserva |
| CAC Included: | N |
| Water Included: | N |
| Cabel TV Included: | N |
| Common Elements Included: | N |
| Heat Included: | N |
| Parking Included: | N |
| Condo Tax Included: | N |
| Building Insurance Included: | N |
| Fireplace/Stove: | N |
| Heat Type: | Forced Air |
| Central Air Conditioning: | Central Air |
| Central Vac: | N |
| Laundry Level: | Syste |
| Ensuite Laundry: | F |
| Sewers: | Sewer |
$
%
Years
This calculator is for demonstration purposes only. Always consult a professional
financial advisor before making personal financial decisions.
| Although the information displayed is believed to be accurate, no warranties or representations are made of any kind. |
| CENTURY 21 MYPRO REALTY |
|
|
.jpg?src=Custom)
Dir:
416-548-7854
Bus:
416-548-7854
Fax:
416-981-7184
| Book Showing | Email a Friend |
Jump To:
At a Glance:
| Type: | Freehold - Att/Row/Townhouse |
| Area: | Durham |
| Municipality: | Whitby |
| Neighbourhood: | Blue Grass Meadows |
| Style: | 3-Storey |
| Approximate Age: | 6-15 |
| Tax: | $4,407.38 |
| Beds: | 3+1 |
| Baths: | 4 |
| Fireplace: | N |
| Pool: | None |
Locatin Map:
Payment Calculator:
- Color Examples
- Red
- Magenta
- Gold
- Green
- Black and Gold
- Dark Navy Blue And Gold
- Cyan
- Black
- Purple
- Brown Cream
- Blue and Black
- Orange and Black
- Default
- Device Examples

