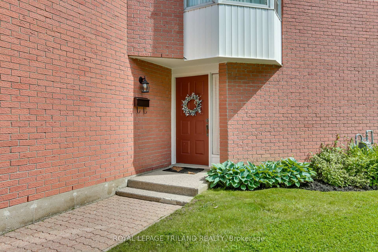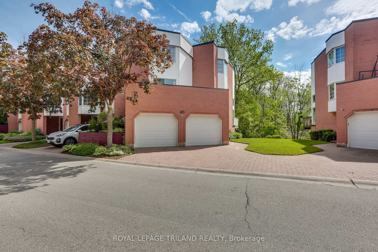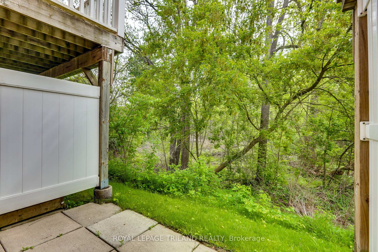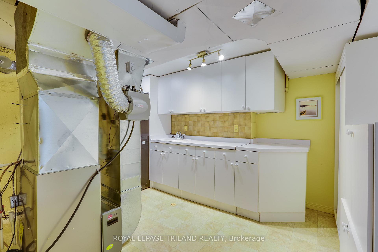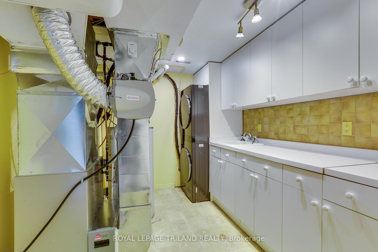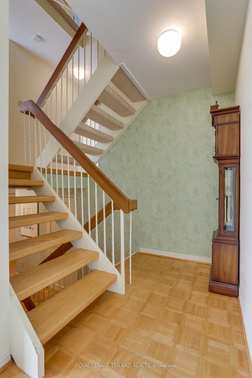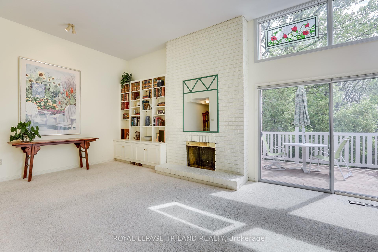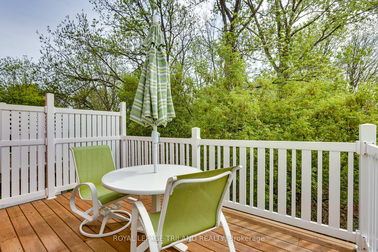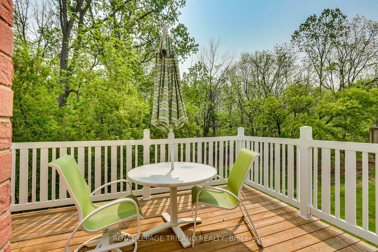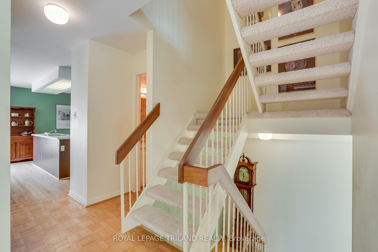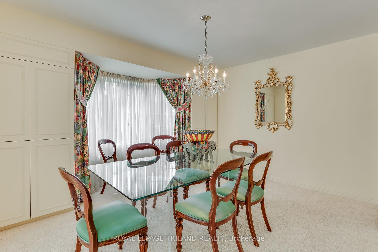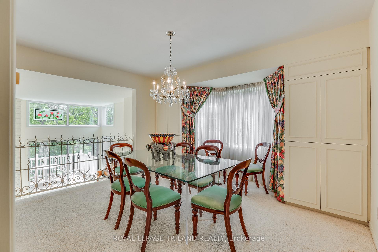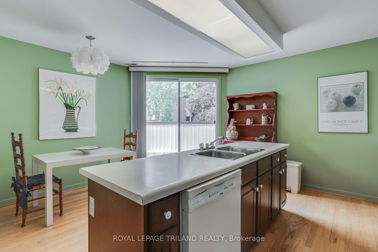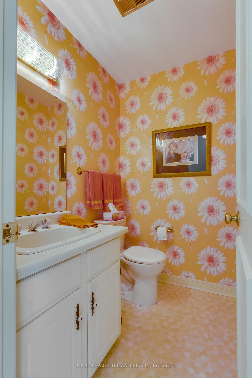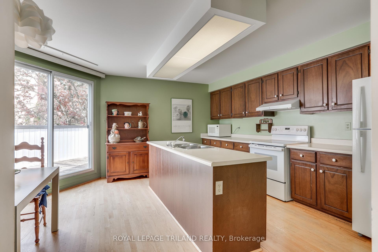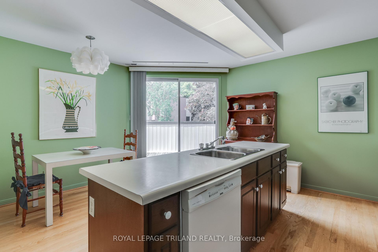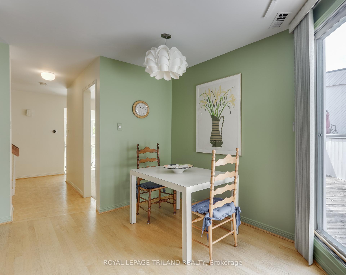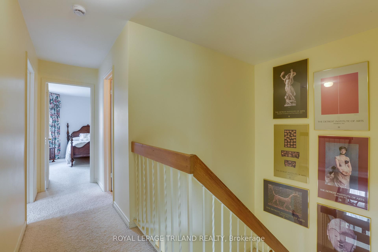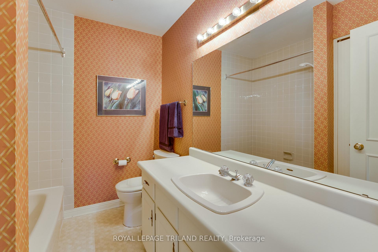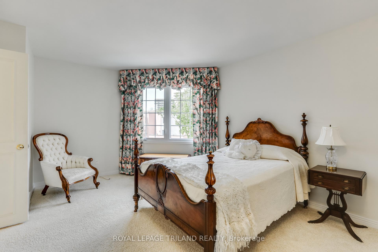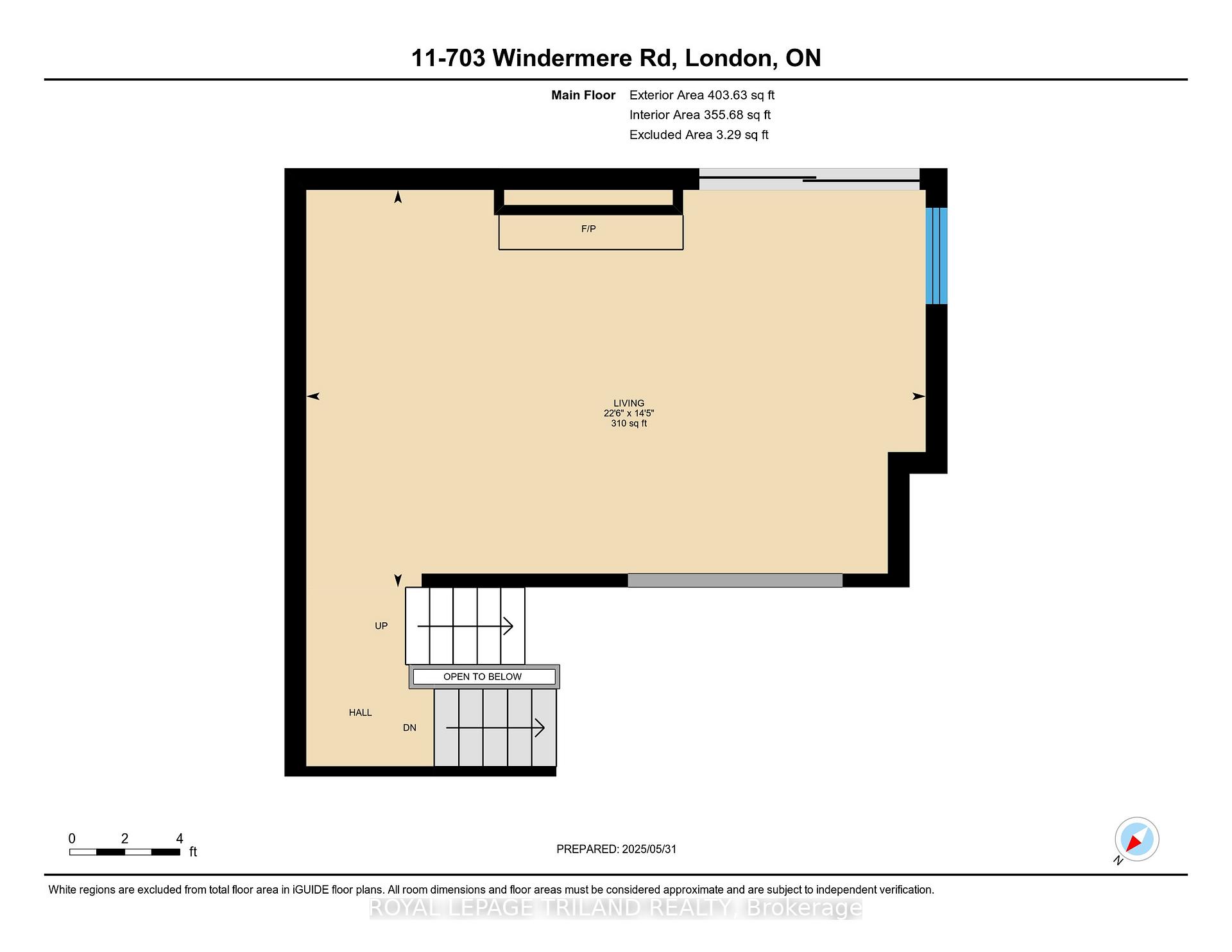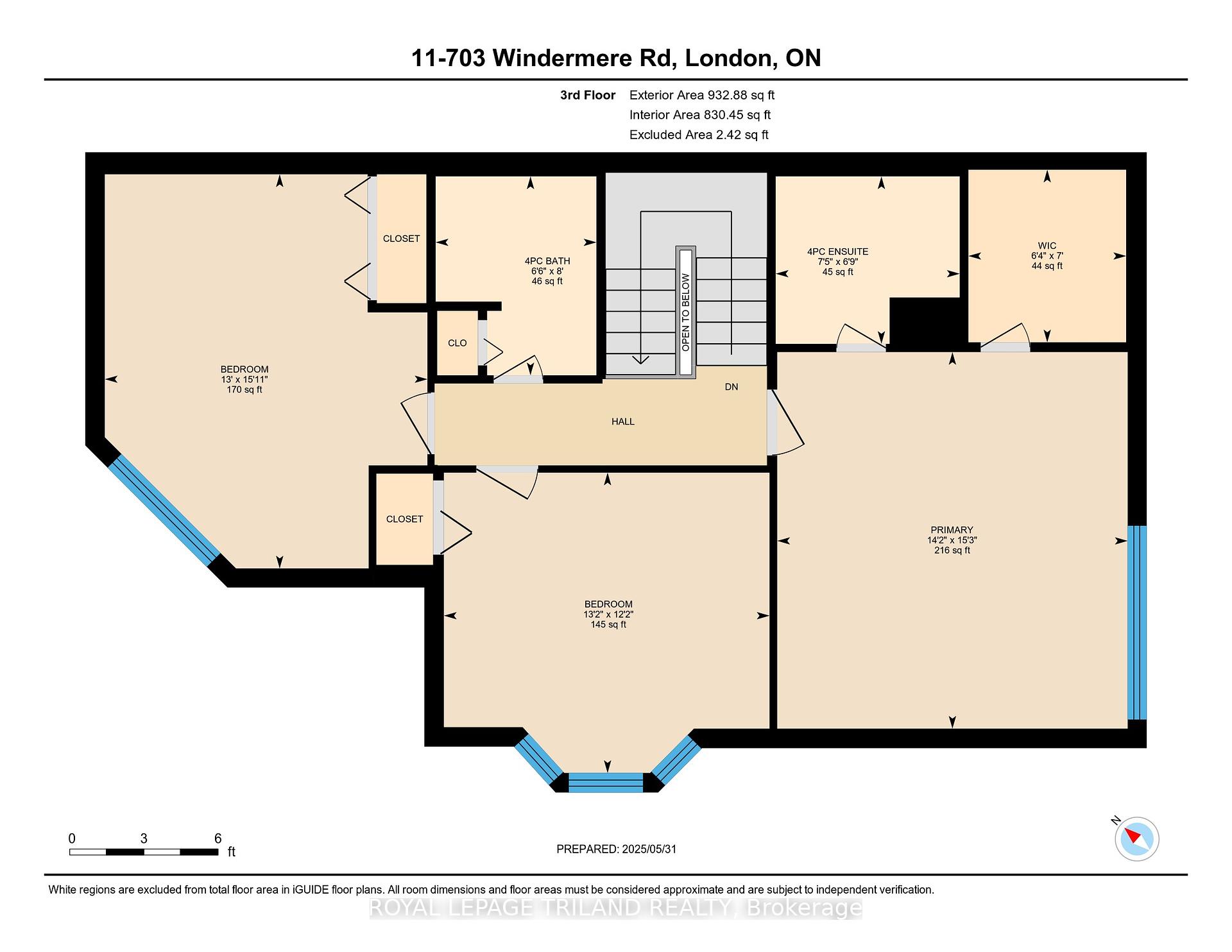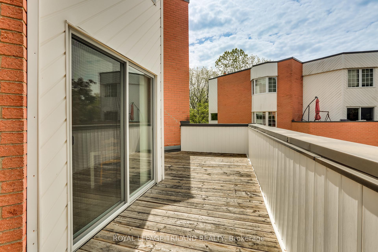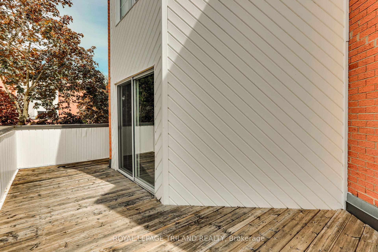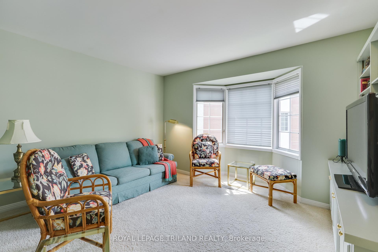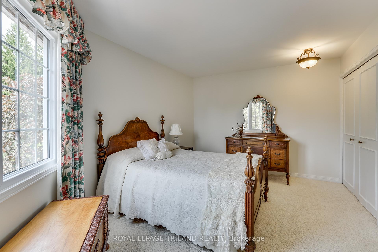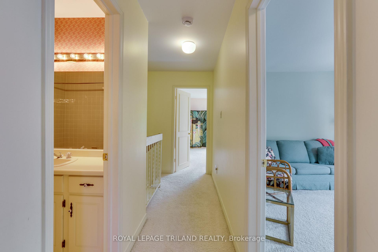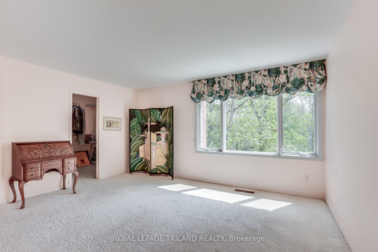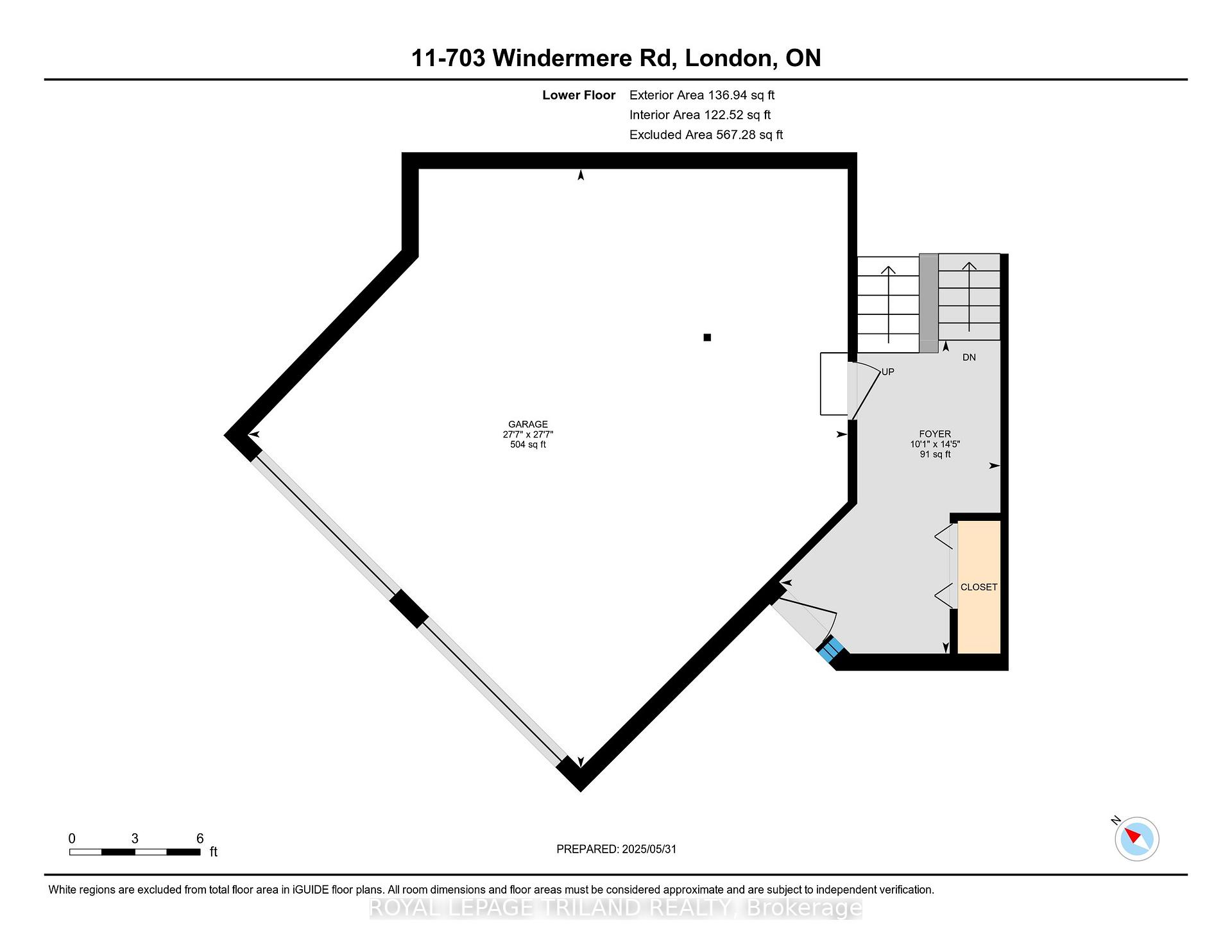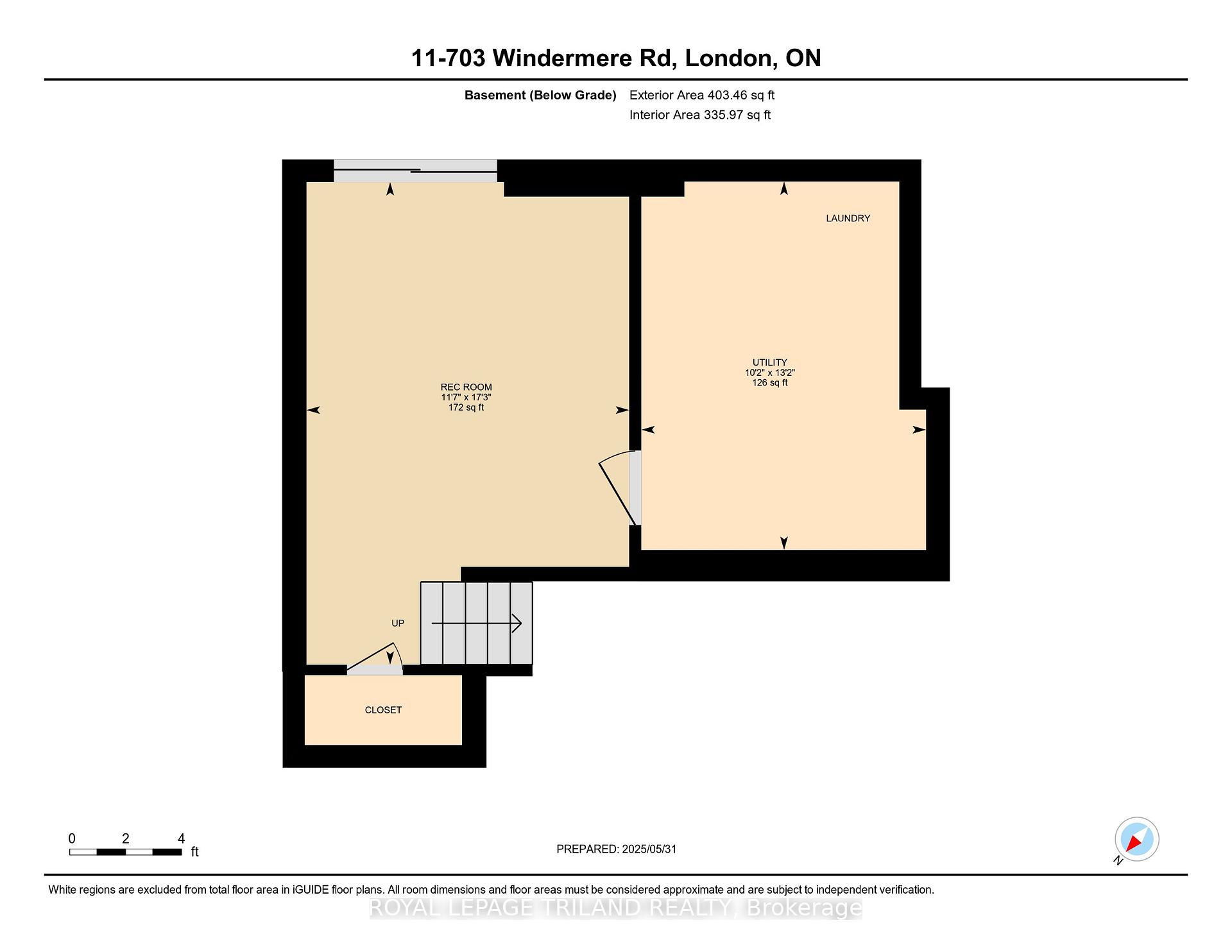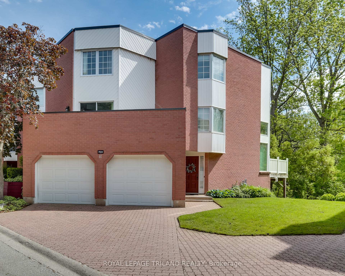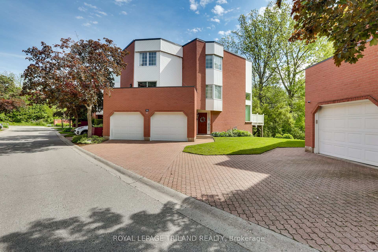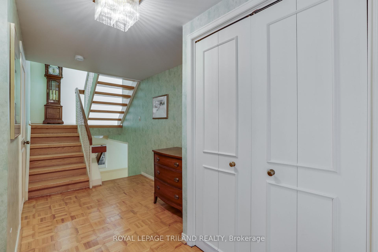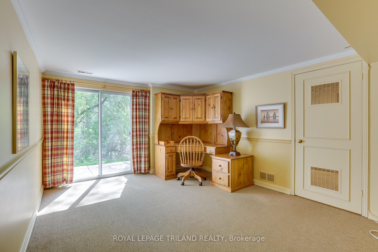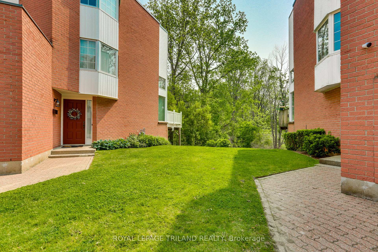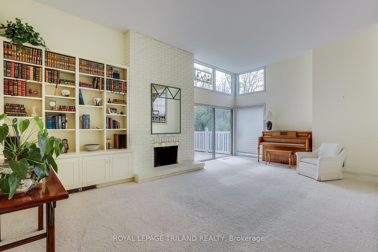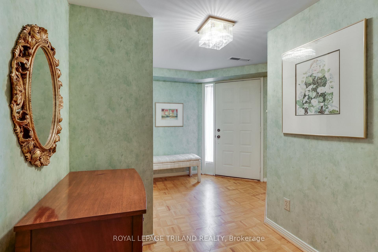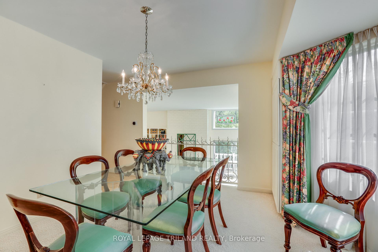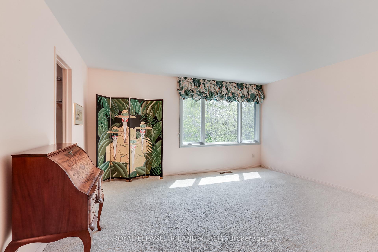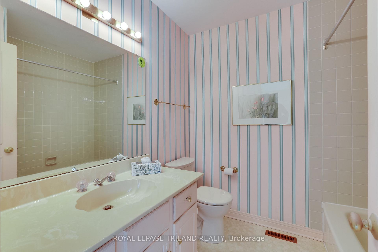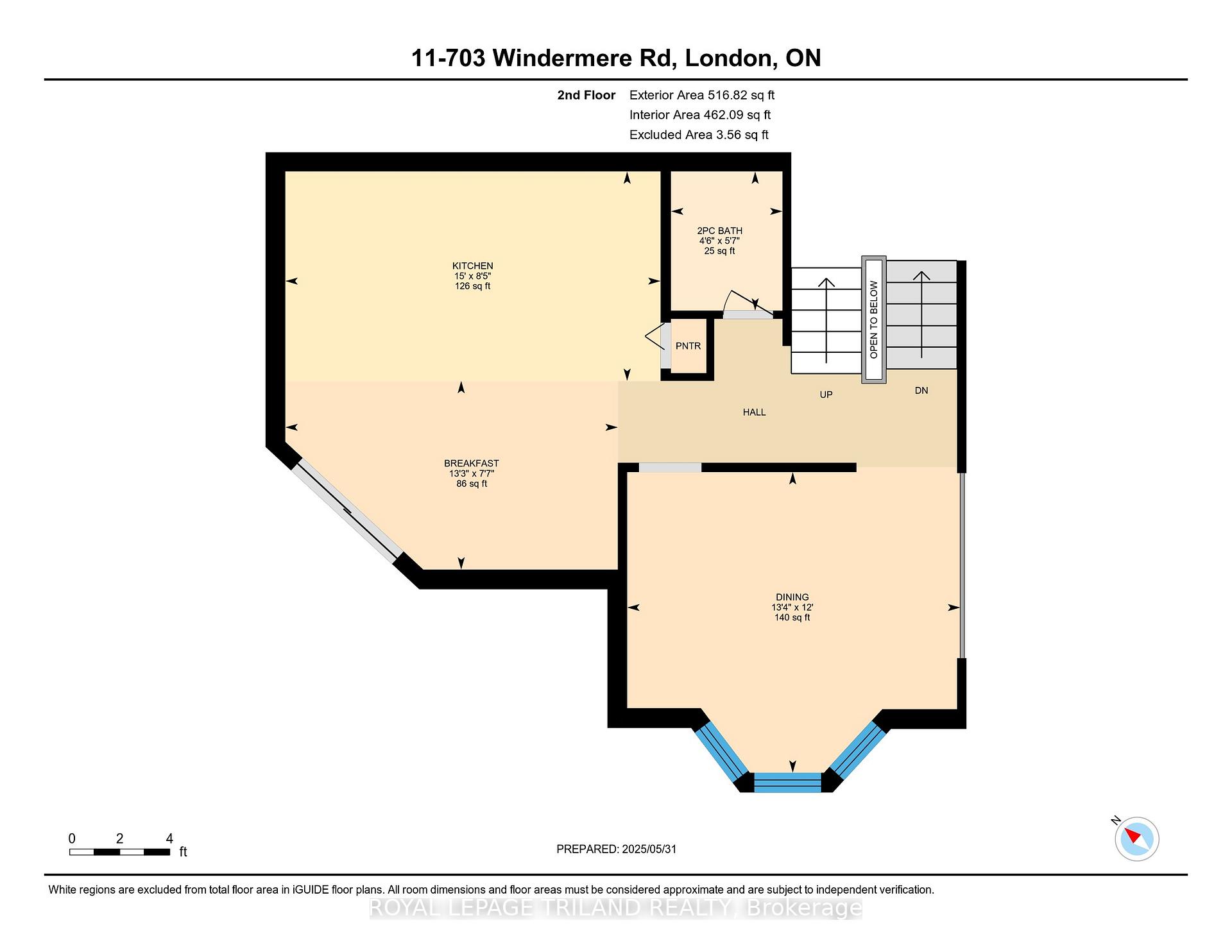$629,900
Available - For Sale
Listing ID: X12204711
703 Windermere Road , London North, N5X 2P1, Middlesex
| Luxurious End-Unit Condo with Spectacular Green Views and Exceptional Design.Welcome to this elegant 3+1 bedroom, 3-bathroom end-unit condo, offering a unique blend of spacious living, architectural charm, and serene surroundings. Nestled in a smaller, exclusive complex just minutes from University Hospital, Western University, Masonville Mall, and an abundance of parks, trails, and sports fields, this property delivers both convenience and tranquility. Step inside to discover a sun-drenched interior where natural light pours in from all angles, enhancing the grandeur of this one-of-a-kind home. The formal living room boasts two-storey cathedral ceilings, a dramatic floor-to-ceiling wood-burning fireplace, custom built-in cabinetry, and patio doors that open to a private deck the perfect spot to relax with views of the creek and lush greenspace.The heart of the home, a spacious eat-in kitchen, features a private terrace, ideal for morning coffee or evening meals. Adjacent to the kitchen, the formal dining room includes a south-facing bay window and a charming wrought iron Juliette balcony overlooking the living room an elegant touch that adds architectural intrigue.The upper level includes two bedrooms and/or a cozy den with custom built-ins, offering flexible space for work or relaxation.The Primary bedroom with a view of the treeline and creek below has a 4pc ensuite and walkin closet.Downstairs, the finished walkout basement provides a bedroom or office, a laundry room with extensive cabinetry, and a cedar-lined closet and chest , an ideal mix of function and comfort. Completing this stunning home is a two-car garage and a rare sense of privacy only an end unit can provide. |
| Price | $629,900 |
| Taxes: | $3744.00 |
| Assessment Year: | 2024 |
| Occupancy: | Vacant |
| Address: | 703 Windermere Road , London North, N5X 2P1, Middlesex |
| Postal Code: | N5X 2P1 |
| Province/State: | Middlesex |
| Directions/Cross Streets: | Adelaide St., N |
| Level/Floor | Room | Length(ft) | Width(ft) | Descriptions | |
| Room 1 | Lower | Foyer | 14.01 | 10.14 | Access To Garage, B/I Closet |
| Room 2 | Main | Living Ro | 21.98 | 14.01 | Cathedral Ceiling(s), Brick Fireplace, B/I Bookcase |
| Room 3 | Second | Breakfast | 6.99 | 12.99 | Combined w/Kitchen, Centre Island, W/O To Balcony |
| Room 4 | Second | Kitchen | 8 | 14.99 | Hardwood Floor, B/I Dishwasher |
| Room 5 | Second | Dining Ro | 12 | 12.99 | Bay Window, B/I Bookcase, Juliette Balcony |
| Room 6 | Third | Bedroom | 12 | 12.99 | B/I Bookcase, B/I Closet, Bay Window |
| Room 7 | Third | Bedroom 2 | 17.94 | 13.97 | B/I Closet, Broadloom |
| Room 8 | Third | Primary B | 14.99 | 13.97 | Walk-In Closet(s), 4 Pc Ensuite |
| Room 9 | Lower | Office | 10.99 | 16.99 | Walk-Out, Large Closet |
| Room 10 | Lower | Laundry | 10 | 12.99 | Enamel Sink, Cedar Closet(s), Linoleum |
| Washroom Type | No. of Pieces | Level |
| Washroom Type 1 | 2 | Main |
| Washroom Type 2 | 4 | Third |
| Washroom Type 3 | 4 | Third |
| Washroom Type 4 | 0 | |
| Washroom Type 5 | 0 |
| Total Area: | 0.00 |
| Approximatly Age: | 31-50 |
| Washrooms: | 3 |
| Heat Type: | Forced Air |
| Central Air Conditioning: | Central Air |
$
%
Years
This calculator is for demonstration purposes only. Always consult a professional
financial advisor before making personal financial decisions.
| Although the information displayed is believed to be accurate, no warranties or representations are made of any kind. |
| ROYAL LEPAGE TRILAND REALTY |
|
|
.jpg?src=Custom)
Dir:
416-548-7854
Bus:
416-548-7854
Fax:
416-981-7184
| Virtual Tour | Book Showing | Email a Friend |
Jump To:
At a Glance:
| Type: | Com - Condo Townhouse |
| Area: | Middlesex |
| Municipality: | London North |
| Neighbourhood: | North G |
| Style: | 3-Storey |
| Approximate Age: | 31-50 |
| Tax: | $3,744 |
| Maintenance Fee: | $645 |
| Beds: | 3+1 |
| Baths: | 3 |
| Fireplace: | Y |
Locatin Map:
Payment Calculator:
- Color Examples
- Red
- Magenta
- Gold
- Green
- Black and Gold
- Dark Navy Blue And Gold
- Cyan
- Black
- Purple
- Brown Cream
- Blue and Black
- Orange and Black
- Default
- Device Examples
