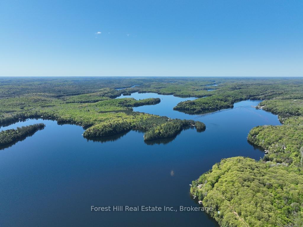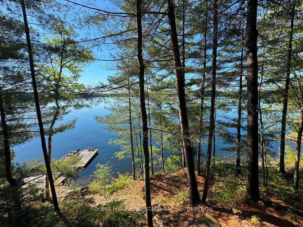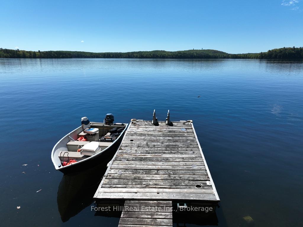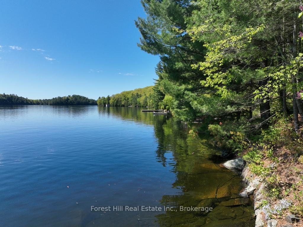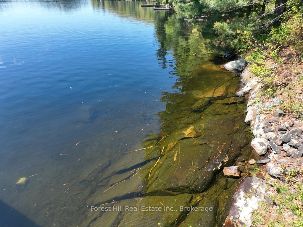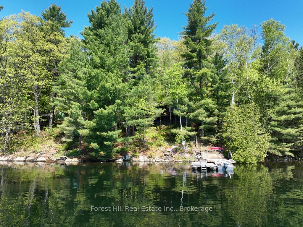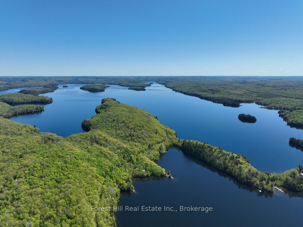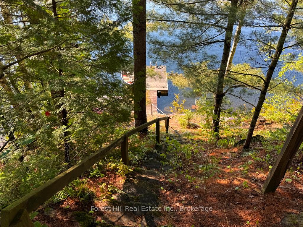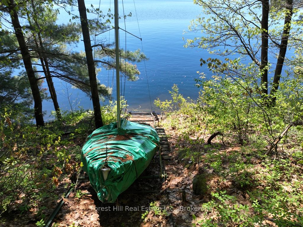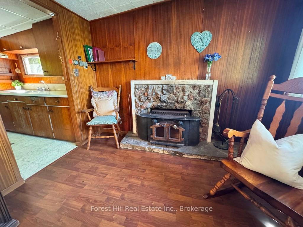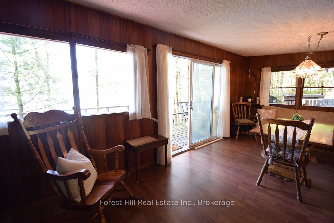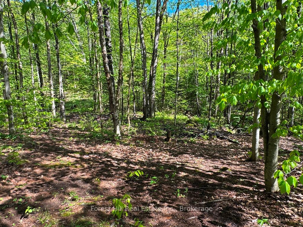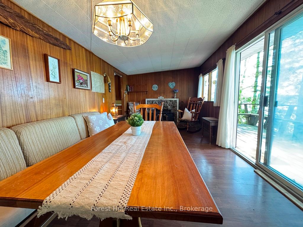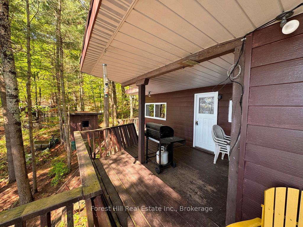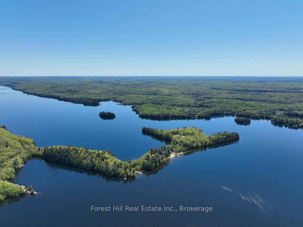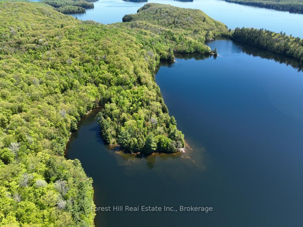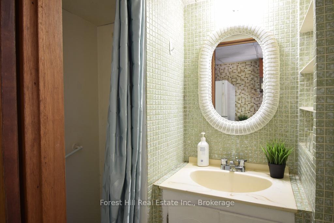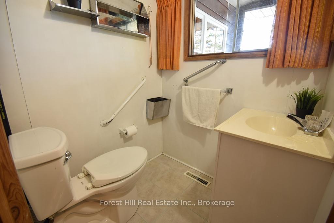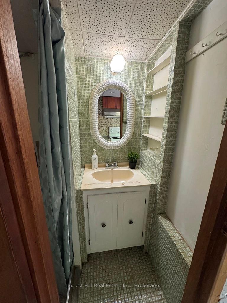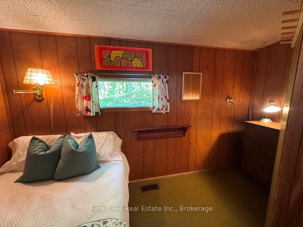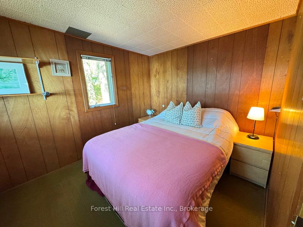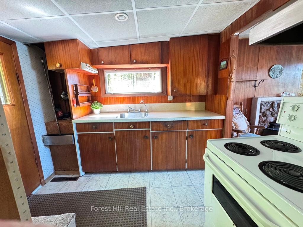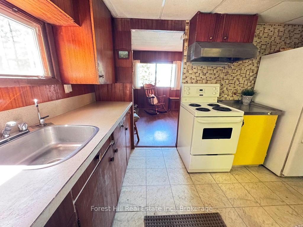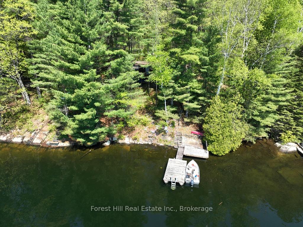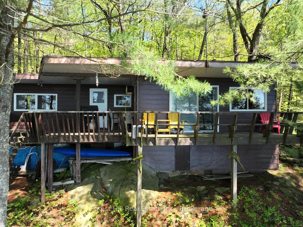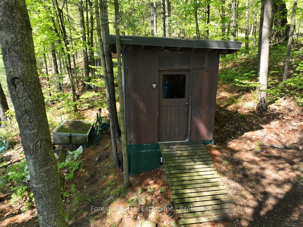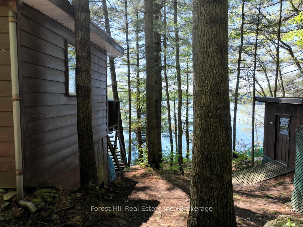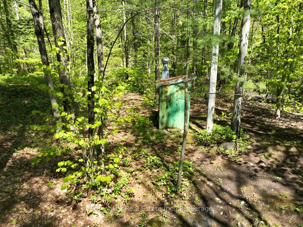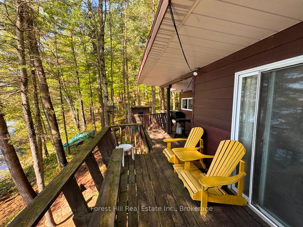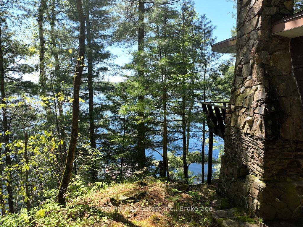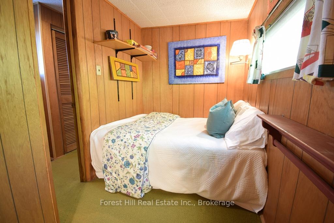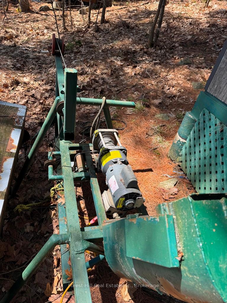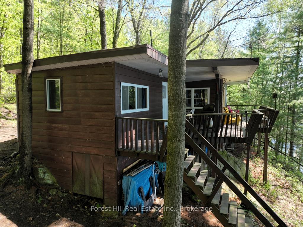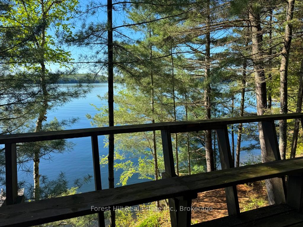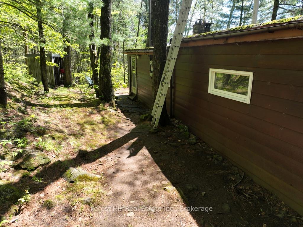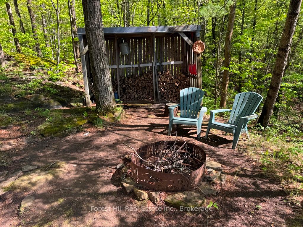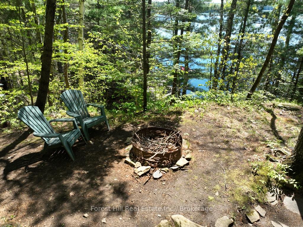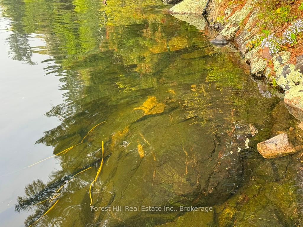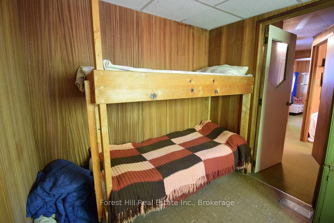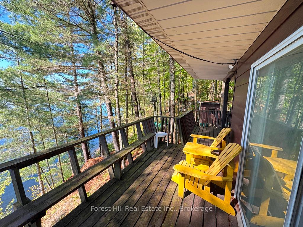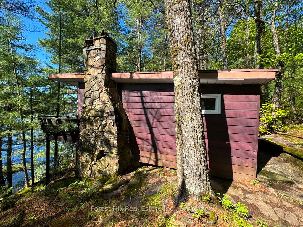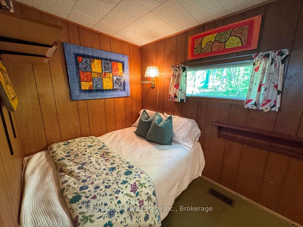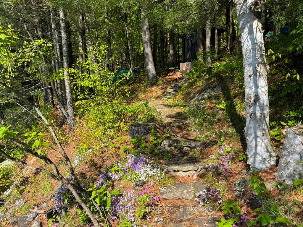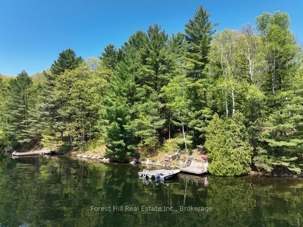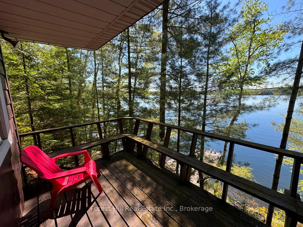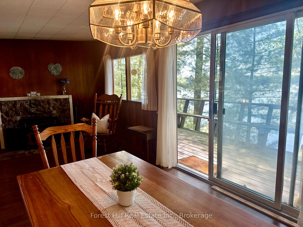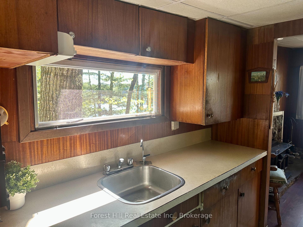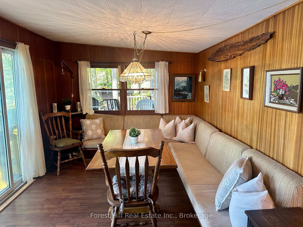$599,900
Available - For Sale
Listing ID: X12176840
10789 Moorlands Bay (WAO) N/A , Algonquin Highlands, P0A 1E0, Haliburton
| Wilderness cottage with 3-bedrooms, surrounded by forested land of just over one acre. There is 163 feet of southeast-facing, smooth rocky shoreline for wading and deep water swimming. This appealing property backs onto CROWN LAND, which is added privacy and gives one lots of area to explore, including the Hollow River back on the crown-owned woods. Bright, open interior with a walkout to a large inviting sundeck to lounge on with a tranquil view of the the largest lake in Haliburtion. Beautiful, exterior granite stone chimney. Outdoor fire pit. There's the convenience of a total of 4-pieces via 2 separate washrooms that connect to an approved septic system (2007. Roof re-surfaced in 2011. Municipal septic re-inspection passed in 2022. Large shed (12' x 8') for lots of storage. Mechanical boat winch/ramp system. All furnishings and appliances; Princecraft (18') Pontoon Boat with a 40 h.p. Johnson outboard motor. There is a stream that runs through the property. The Original Shore Road Allowance is closed. Ample bass and trout fishing in a lake that measures over 250 feet in depth. Access to miles of groomed trails in winter for snowmobiling, snow shoeing and much more. Same network of trails are ideal for ATVing, hiking, mountain biking, etc when there is no snow. Two marinas are a short distance away. Located within 3 hours of Toronto. (Owner has paid for a boat slip with car parking at a marina nearby for the 2025 season that will be trasnferred to the buyer.) |
| Price | $599,900 |
| Taxes: | $1920.54 |
| Occupancy: | Vacant |
| Address: | 10789 Moorlands Bay (WAO) N/A , Algonquin Highlands, P0A 1E0, Haliburton |
| Directions/Cross Streets: | Kawagama Lake Road and Russell Landing Road |
| Rooms: | 7 |
| Bedrooms: | 3 |
| Bedrooms +: | 0 |
| Family Room: | F |
| Basement: | None |
| Level/Floor | Room | Length(ft) | Width(ft) | Descriptions | |
| Room 1 | Main | Living Ro | 19.42 | 9.91 | |
| Room 2 | Main | Kitchen | 11.58 | 8.82 | |
| Room 3 | Main | Bedroom | 3.9 | 8.5 | |
| Room 4 | Main | Bedroom | 12.17 | 6.07 | |
| Room 5 | Main | Bedroom | 9.15 | 7.68 | |
| Room 6 | Main | Bathroom | 5.18 | 1.02 | 2 Pc Bath |
| Room 7 | Main | Bathroom | 4.59 | 4.49 | 2 Pc Bath |
| Washroom Type | No. of Pieces | Level |
| Washroom Type 1 | 2 | |
| Washroom Type 2 | 2 | |
| Washroom Type 3 | 0 | |
| Washroom Type 4 | 0 | |
| Washroom Type 5 | 0 |
| Total Area: | 0.00 |
| Property Type: | Detached |
| Style: | Bungalow |
| Exterior: | Aluminum Siding |
| Garage Type: | None |
| (Parking/)Drive: | None |
| Drive Parking Spaces: | 0 |
| Park #1 | |
| Parking Type: | None |
| Park #2 | |
| Parking Type: | None |
| Pool: | None |
| Other Structures: | Shed |
| Approximatly Square Footage: | < 700 |
| Property Features: | Clear View, Marina |
| CAC Included: | N |
| Water Included: | N |
| Cabel TV Included: | N |
| Common Elements Included: | N |
| Heat Included: | N |
| Parking Included: | N |
| Condo Tax Included: | N |
| Building Insurance Included: | N |
| Fireplace/Stove: | Y |
| Heat Type: | Other |
| Central Air Conditioning: | None |
| Central Vac: | N |
| Laundry Level: | Syste |
| Ensuite Laundry: | F |
| Sewers: | Septic |
| Water: | Lake/Rive |
| Water Supply Types: | Lake/River |
| Utilities-Hydro: | Y |
$
%
Years
This calculator is for demonstration purposes only. Always consult a professional
financial advisor before making personal financial decisions.
| Although the information displayed is believed to be accurate, no warranties or representations are made of any kind. |
| Forest Hill Real Estate Inc. |
|
|
.jpg?src=Custom)
Dir:
416-548-7854
Bus:
416-548-7854
Fax:
416-981-7184
| Book Showing | Email a Friend |
Jump To:
At a Glance:
| Type: | Freehold - Detached |
| Area: | Haliburton |
| Municipality: | Algonquin Highlands |
| Neighbourhood: | Sherborne |
| Style: | Bungalow |
| Tax: | $1,920.54 |
| Beds: | 3 |
| Baths: | 2 |
| Fireplace: | Y |
| Pool: | None |
Locatin Map:
Payment Calculator:
- Color Examples
- Red
- Magenta
- Gold
- Green
- Black and Gold
- Dark Navy Blue And Gold
- Cyan
- Black
- Purple
- Brown Cream
- Blue and Black
- Orange and Black
- Default
- Device Examples
