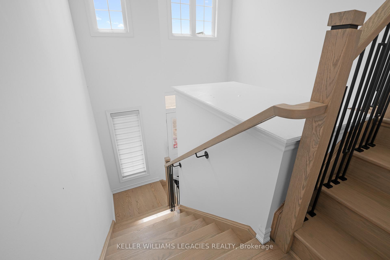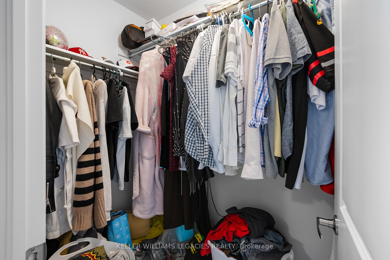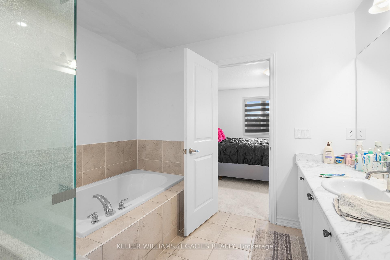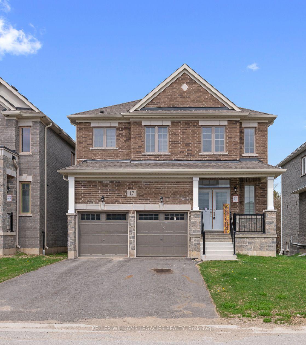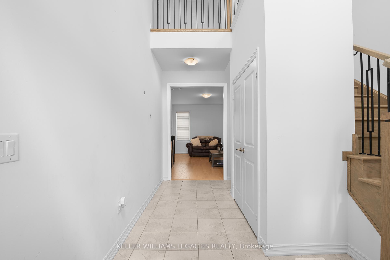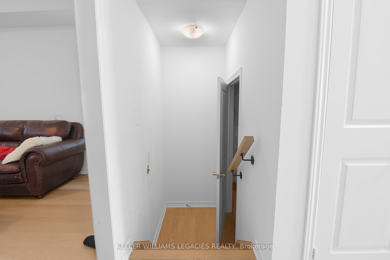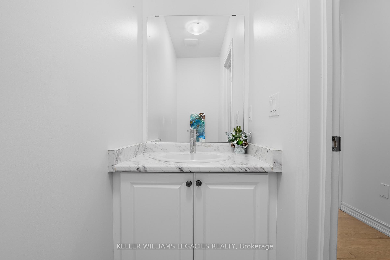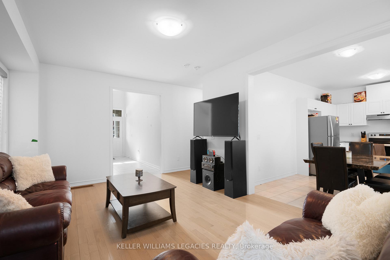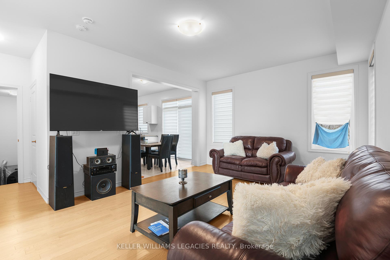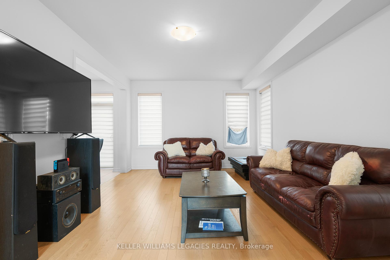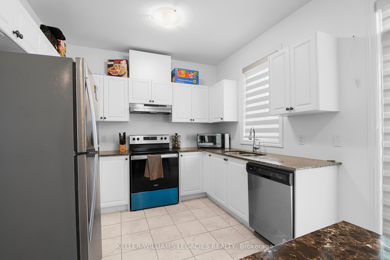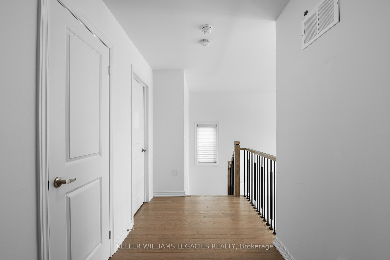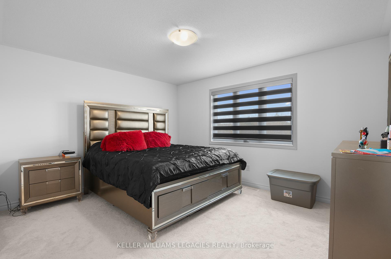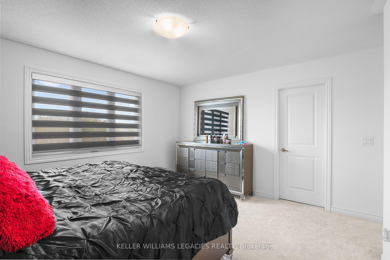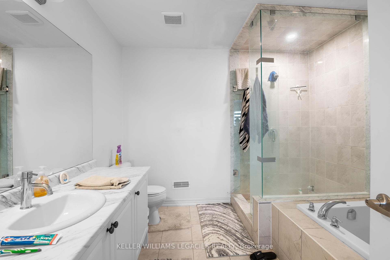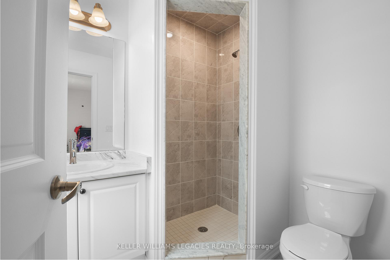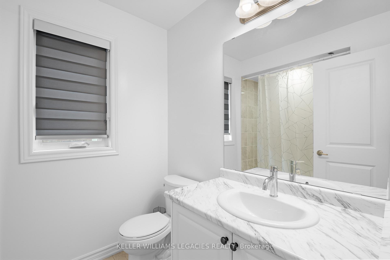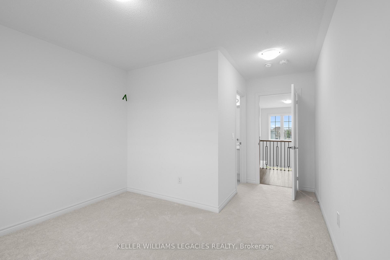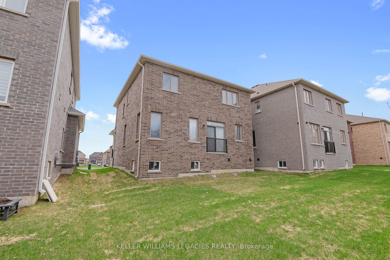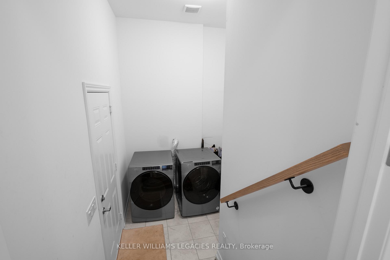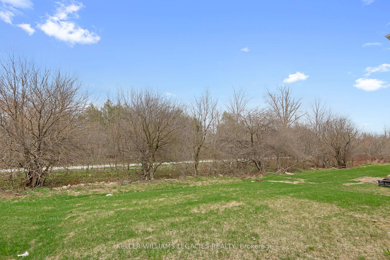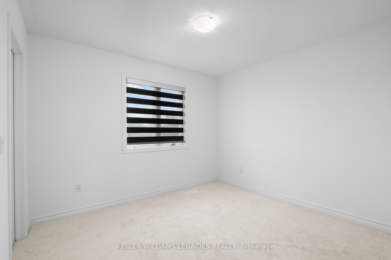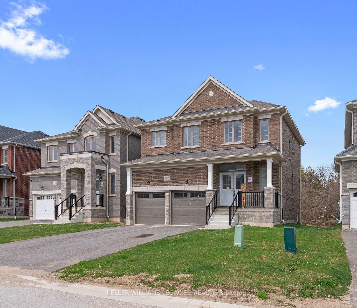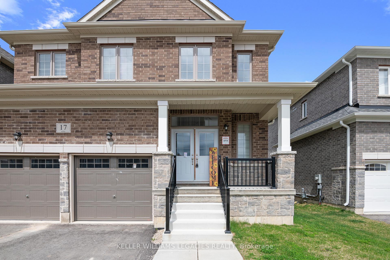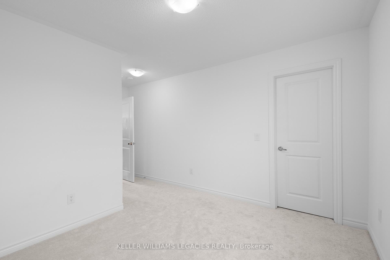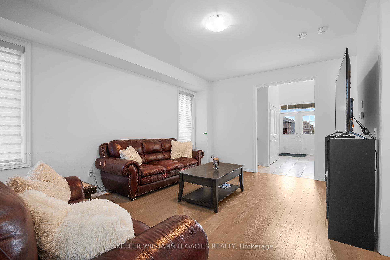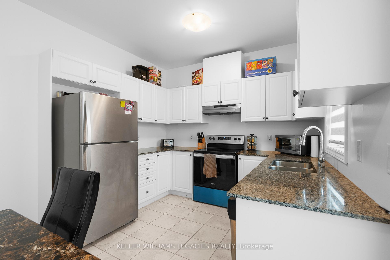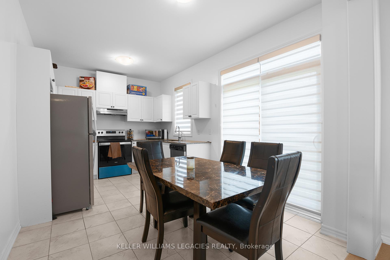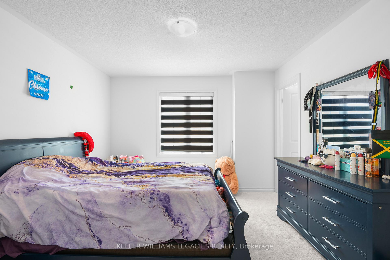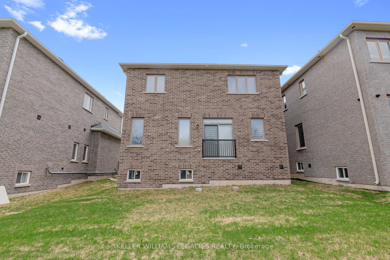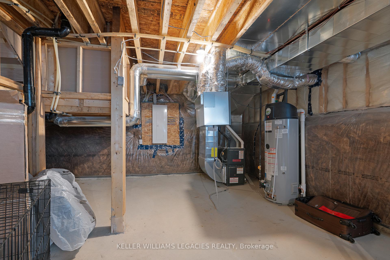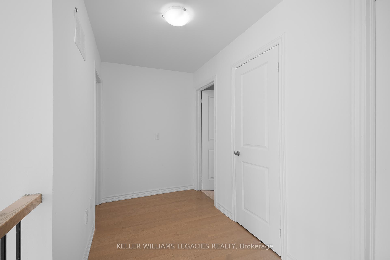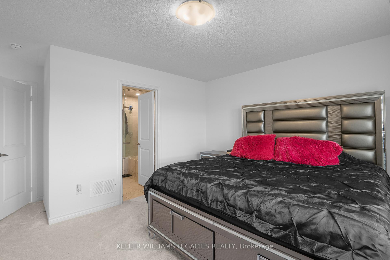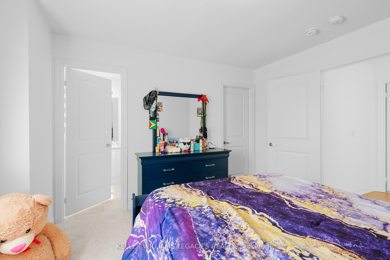$599,999
Available - For Sale
Listing ID: X12204735
17 Corbett Stre , Southgate, N0C 1B0, Grey County
| Step into your dream home in the heart of Dundalk! This beautifully built 2023 detached gem is packed with style, space, and all the modern comforts your family deserves. Featuring three spacious bedrooms, each with its own private ensuite, everyone gets their own retreat. Plus, a main floor powder room makes life even more convenient for both family and guests. From the moment you walk in, you'll love the rich hardwood floors that flow throughout the main level, staircase, and upstairs hallway. The open concept design creates a bright and welcoming space where the living, dining, and kitchen areas come together perfectly, ideal for everyday living and unforgettable gatherings. Imagine stepping out from the kitchen onto a potential walkout deck, perfect for your morning coffee or summer BBQs. But it doesn't stop there. This home backs onto the gorgeous Grey County CP Rail Trail, with no neighbors at the back, offering incredible privacy and stunning views right from your backyard. And with no sidewalk out front, you get extra driveway space and easy snow removal during the winter months! This is more than just a house, it's a place to build memories, grow your family, and enjoy every moment. With modern finishes, a smart layout, and an unbeatable location, this Dundalk beauty is ready to welcome you home. |
| Price | $599,999 |
| Taxes: | $5023.00 |
| Assessment Year: | 2024 |
| Occupancy: | Tenant |
| Address: | 17 Corbett Stre , Southgate, N0C 1B0, Grey County |
| Directions/Cross Streets: | Glenelg St & Doc Lougheed Ave |
| Rooms: | 9 |
| Bedrooms: | 3 |
| Bedrooms +: | 0 |
| Family Room: | F |
| Basement: | Unfinished |
| Level/Floor | Room | Length(ft) | Width(ft) | Descriptions | |
| Room 1 | Main | Foyer | Tile Floor, Double Closet | ||
| Room 2 | Main | Bathroom | 2 Pc Bath, Tile Floor | ||
| Room 3 | Main | Living Ro | Hardwood Floor, Combined w/Kitchen, Window | ||
| Room 4 | Main | Kitchen | Eat-in Kitchen, Tile Floor, Quartz Counter | ||
| Room 5 | Main | Laundry | Tile Floor, Stainless Steel Appl, Closet | ||
| Room 6 | Second | Primary B | 5 Pc Ensuite, Walk-In Closet(s), Window | ||
| Room 7 | Second | Bathroom | 5 Pc Bath, Tile Floor, Separate Shower | ||
| Room 8 | Second | Bedroom 2 | 3 Pc Ensuite, Walk-In Closet(s), Window | ||
| Room 9 | Second | Bathroom | 3 Pc Bath, Tile Floor | ||
| Room 10 | Second | Bedroom 3 | Walk-In Closet(s), Window, 4 Pc Ensuite | ||
| Room 11 | Second | Bathroom | 4 Pc Bath, Tile Floor, Window |
| Washroom Type | No. of Pieces | Level |
| Washroom Type 1 | 2 | Main |
| Washroom Type 2 | 3 | Second |
| Washroom Type 3 | 4 | Second |
| Washroom Type 4 | 5 | Second |
| Washroom Type 5 | 0 |
| Total Area: | 0.00 |
| Approximatly Age: | 0-5 |
| Property Type: | Detached |
| Style: | 2-Storey |
| Exterior: | Brick |
| Garage Type: | Attached |
| (Parking/)Drive: | Private Do |
| Drive Parking Spaces: | 4 |
| Park #1 | |
| Parking Type: | Private Do |
| Park #2 | |
| Parking Type: | Private Do |
| Pool: | None |
| Approximatly Age: | 0-5 |
| Approximatly Square Footage: | 1500-2000 |
| Property Features: | Park, School |
| CAC Included: | N |
| Water Included: | N |
| Cabel TV Included: | N |
| Common Elements Included: | N |
| Heat Included: | N |
| Parking Included: | N |
| Condo Tax Included: | N |
| Building Insurance Included: | N |
| Fireplace/Stove: | N |
| Heat Type: | Forced Air |
| Central Air Conditioning: | Central Air |
| Central Vac: | N |
| Laundry Level: | Syste |
| Ensuite Laundry: | F |
| Elevator Lift: | False |
| Sewers: | Sewer |
| Utilities-Cable: | A |
| Utilities-Hydro: | A |
$
%
Years
This calculator is for demonstration purposes only. Always consult a professional
financial advisor before making personal financial decisions.
| Although the information displayed is believed to be accurate, no warranties or representations are made of any kind. |
| KELLER WILLIAMS LEGACIES REALTY |
|
|
.jpg?src=Custom)
Dir:
416-548-7854
Bus:
416-548-7854
Fax:
416-981-7184
| Book Showing | Email a Friend |
Jump To:
At a Glance:
| Type: | Freehold - Detached |
| Area: | Grey County |
| Municipality: | Southgate |
| Neighbourhood: | Southgate |
| Style: | 2-Storey |
| Approximate Age: | 0-5 |
| Tax: | $5,023 |
| Beds: | 3 |
| Baths: | 4 |
| Fireplace: | N |
| Pool: | None |
Locatin Map:
Payment Calculator:
- Color Examples
- Red
- Magenta
- Gold
- Green
- Black and Gold
- Dark Navy Blue And Gold
- Cyan
- Black
- Purple
- Brown Cream
- Blue and Black
- Orange and Black
- Default
- Device Examples
