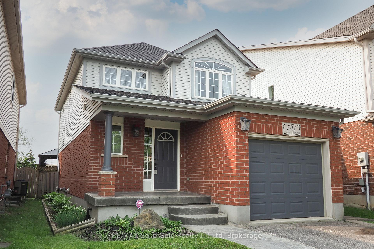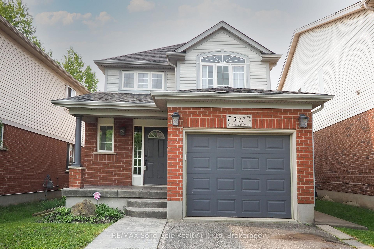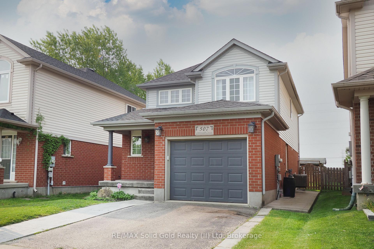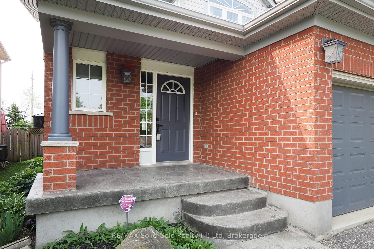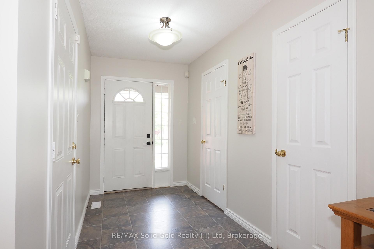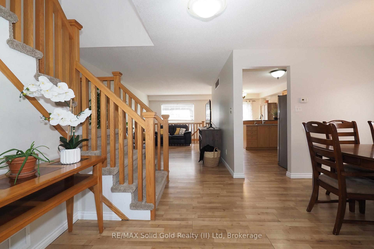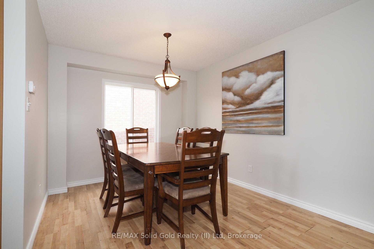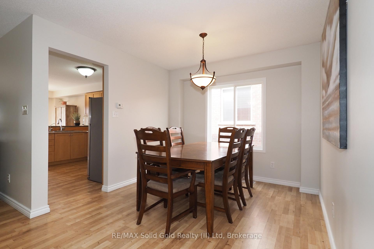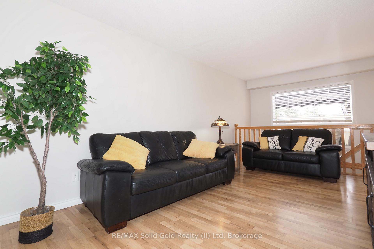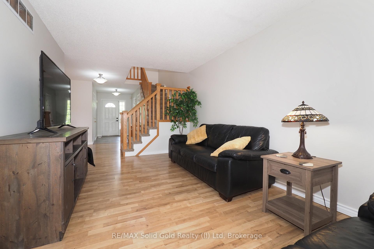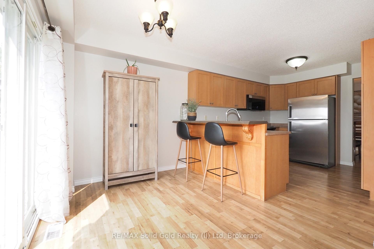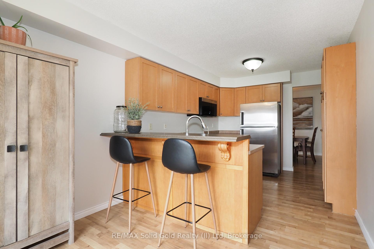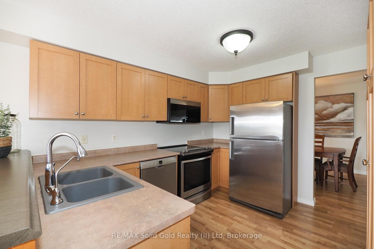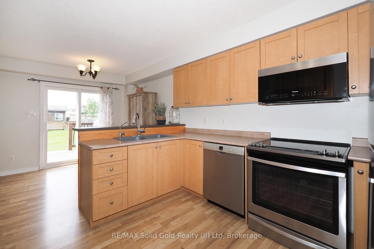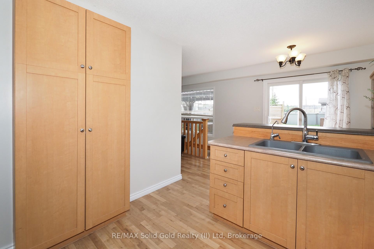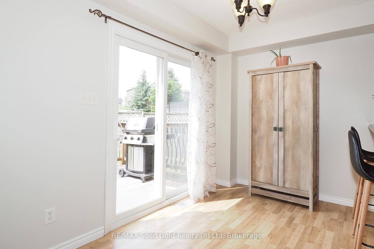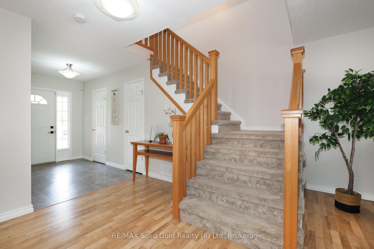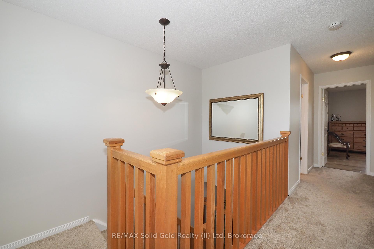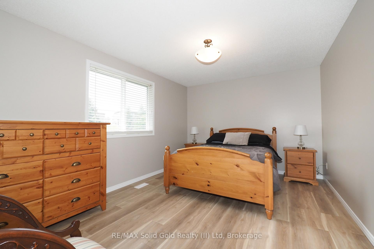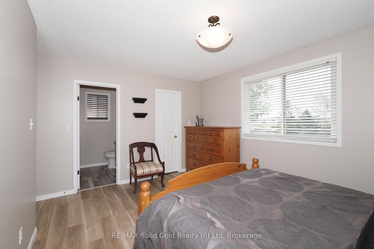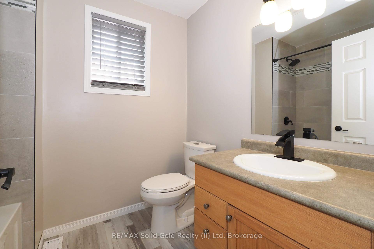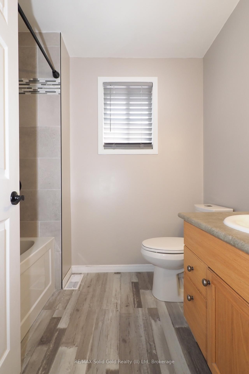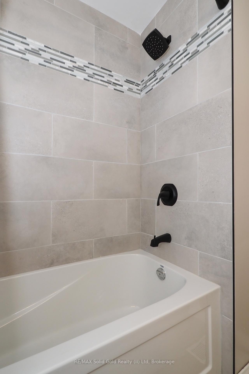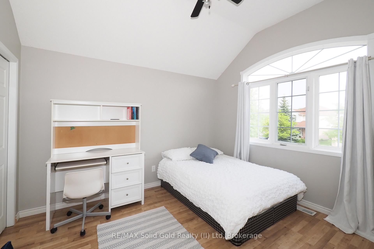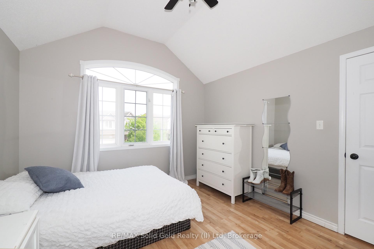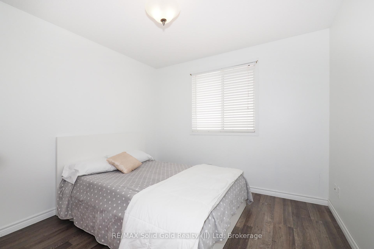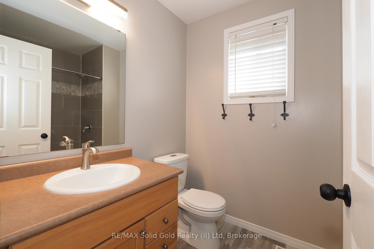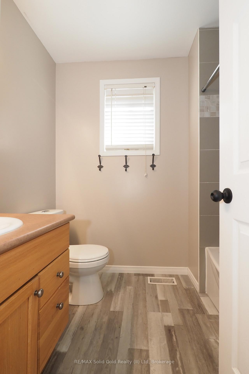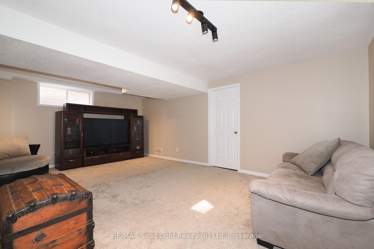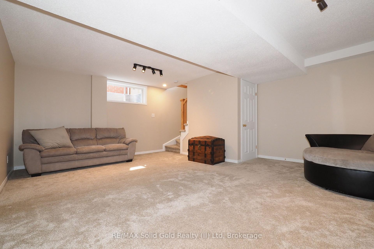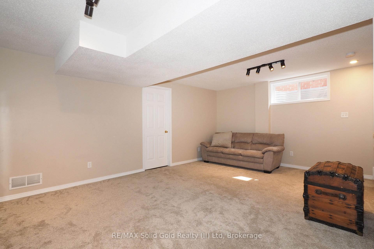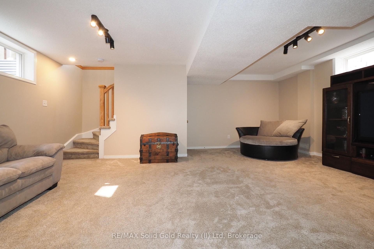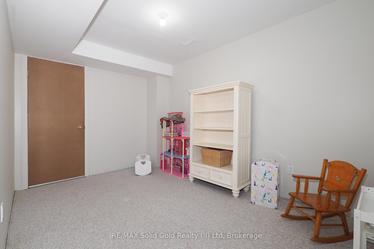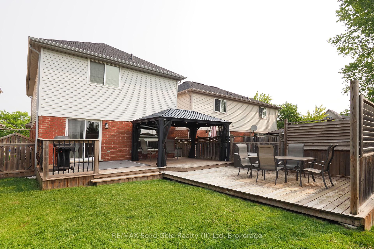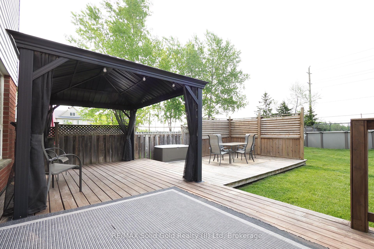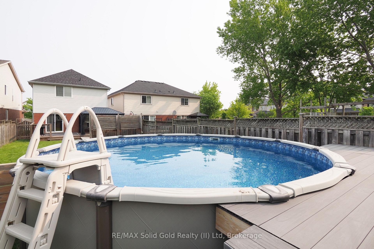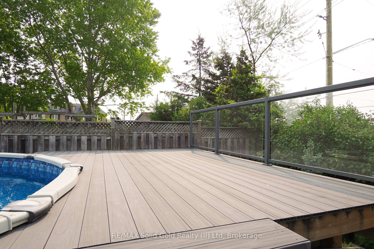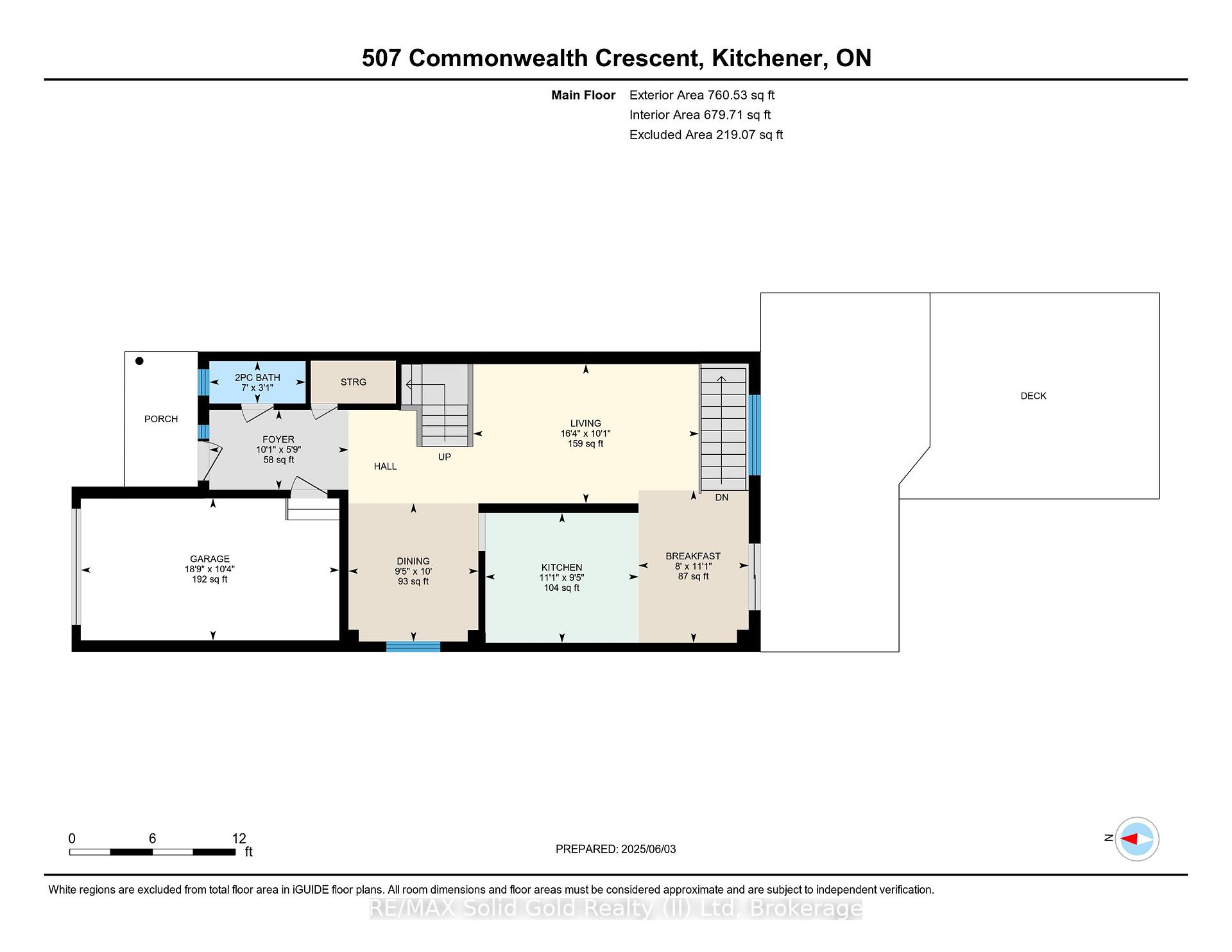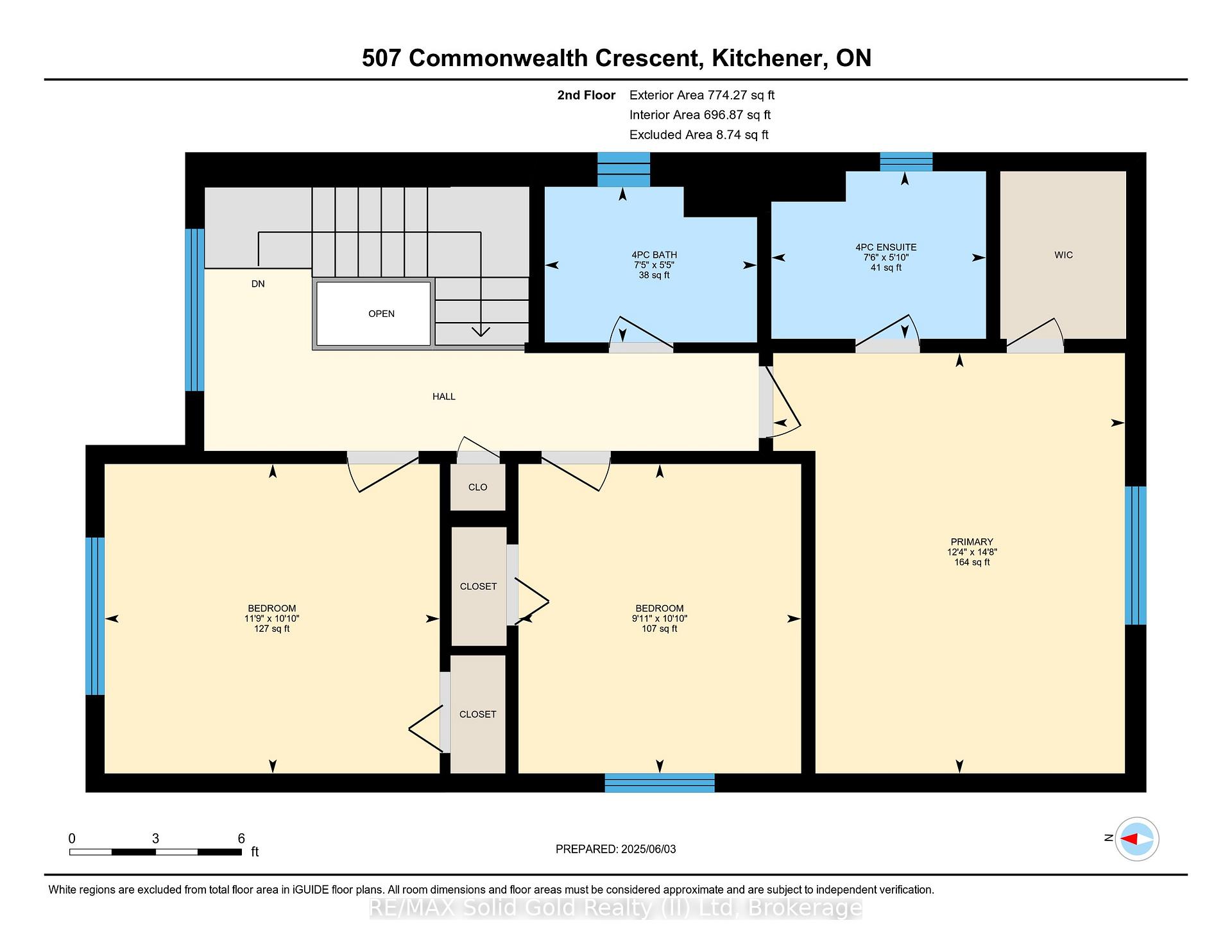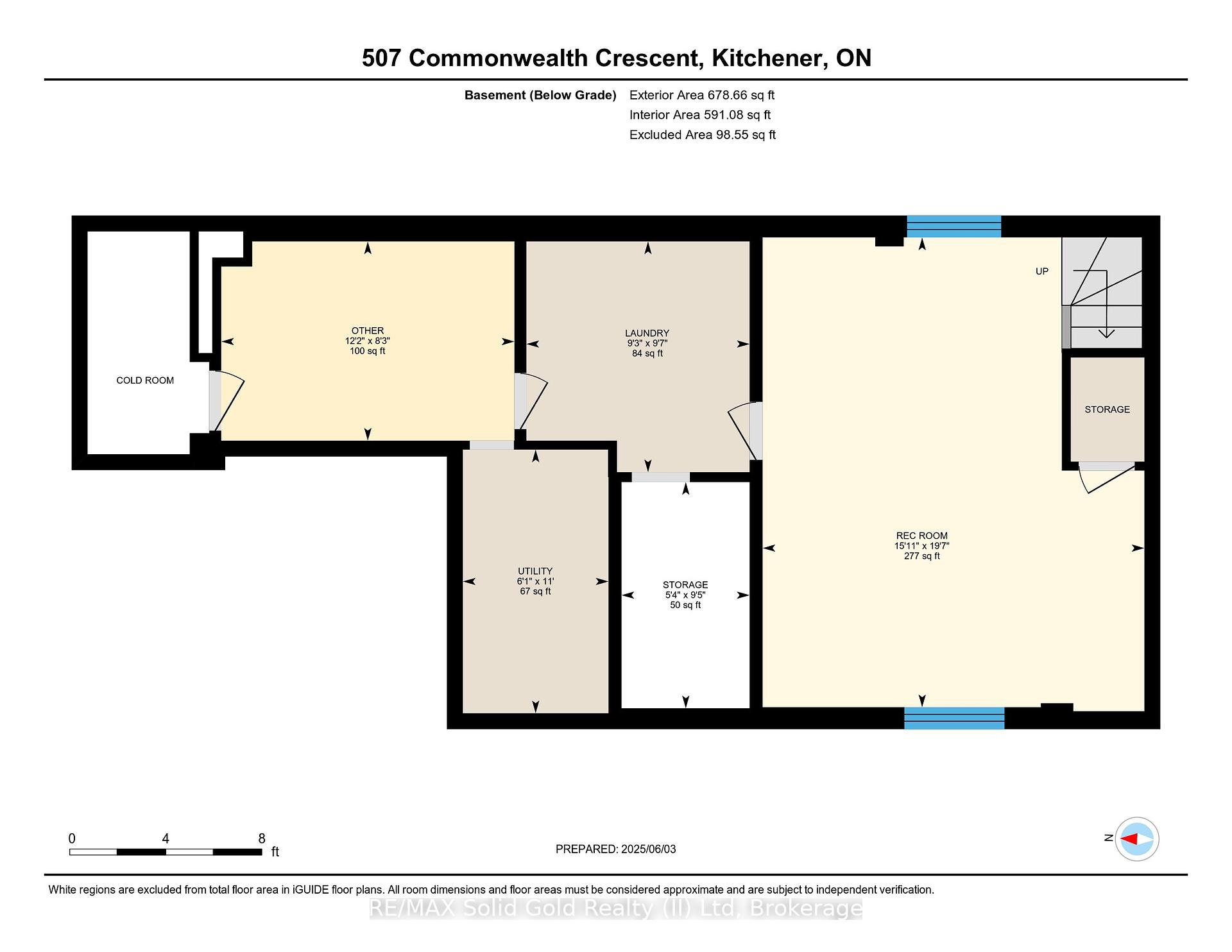$765,000
Available - For Sale
Listing ID: X12194820
507 Commonwealth Cres , Kitchener, N2E 4K2, Waterloo
| Welcome to this beautifully maintained 3-bedroom, 2.5-bathroom home in the highly sought-after Williamsburg area of Kitchener. This home boasts a large covered, front porch and double driveway, adding charm and functionality. From the moment you step through the front door, you'll know you've found something special. Walk in to a bright and inviting main floor. It is flooded with natural light; it's been freshly painted and it has great flow throughout. The separate dining room is ideal for gatherings - large enough to seat 6-8 people comfortably. The main floor also features a cozy family room, and an eat-in kitchen with maple cupboards and stainless-steel appliances. The breakfast bar allows for extra seating and is the perfect gathering space for friends and family, while sliders open to your backyard retreat. There's still room to put a table for additional seating. Upstairs, the spacious primary bedroom boasts a newly renovated 4-piece ensuite and a walk-in closet. Two additional good-sized bedrooms and a full 4-piece bathroom complete the upper level. Out back, enjoy a fully fenced private large yard, your own private retreat with no rear neighbors, perfect for summer relaxation. Entertain with ease on two patios, under the gazebo, or in the above-ground pool (new liner in 2021).This home has been thoughtfully updated with a new roof (2023), furnace (2023), and AC (2022). Need more space? The finished basement offers a large rec room, plus an additional flex room, ideal for an office, playroom, or den. The laundry room and storage area complete this versatile lower level. There's even a 2 piece rough-in down here. This home is truly move-in ready. Additional highlights include a single-car garage, double driveway, and easy access to schools, and parks. It's also conveniently located close to shopping, restaurants, and easy highway access. Don't wait - we're not holding offers! Book your showing today and start envisioning life in your perfect home. |
| Price | $765,000 |
| Taxes: | $4480.36 |
| Assessment Year: | 2025 |
| Occupancy: | Owner |
| Address: | 507 Commonwealth Cres , Kitchener, N2E 4K2, Waterloo |
| Acreage: | Not Appl |
| Directions/Cross Streets: | Commonwealth St. |
| Rooms: | 12 |
| Bedrooms: | 3 |
| Bedrooms +: | 0 |
| Family Room: | F |
| Basement: | Partially Fi, Full |
| Level/Floor | Room | Length(ft) | Width(ft) | Descriptions | |
| Room 1 | Main | Bathroom | 6.99 | 3.18 | 2 Pc Bath |
| Room 2 | Main | Kitchen | 11.09 | 9.41 | |
| Room 3 | Main | Breakfast | 11.09 | 8 | |
| Room 4 | Main | Living Ro | 16.33 | 10.07 | |
| Room 5 | Main | Dining Ro | 10 | 9.41 | |
| Room 6 | Second | Bathroom | 7.51 | 5.84 | 4 Pc Ensuite |
| Room 7 | Second | Primary B | 14.66 | 12.33 | |
| Room 8 | Second | Bedroom 2 | 11.74 | 10.82 | |
| Room 9 | Second | Bedroom 3 | 10.82 | 9.91 | |
| Room 10 | Second | Bathroom | 7.41 | 5.41 | 4 Pc Bath |
| Room 11 | Basement | Recreatio | 19.58 | 15.91 | |
| Room 12 | Basement | Play | 12.17 | 8.23 | |
| Room 13 | Basement | Utility R | 10.99 | 6.07 | |
| Room 14 | Basement | Other | 9.41 | 5.35 | |
| Room 15 | Basement | Laundry | 10.99 | 6.07 |
| Washroom Type | No. of Pieces | Level |
| Washroom Type 1 | 2 | Main |
| Washroom Type 2 | 4 | Second |
| Washroom Type 3 | 0 | |
| Washroom Type 4 | 0 | |
| Washroom Type 5 | 0 |
| Total Area: | 0.00 |
| Approximatly Age: | 16-30 |
| Property Type: | Detached |
| Style: | 2-Storey |
| Exterior: | Brick, Vinyl Siding |
| Garage Type: | Attached |
| (Parking/)Drive: | Private Do |
| Drive Parking Spaces: | 2 |
| Park #1 | |
| Parking Type: | Private Do |
| Park #2 | |
| Parking Type: | Private Do |
| Pool: | Above Gr |
| Other Structures: | Shed |
| Approximatly Age: | 16-30 |
| Approximatly Square Footage: | 1500-2000 |
| Property Features: | Place Of Wor, Public Transit |
| CAC Included: | N |
| Water Included: | N |
| Cabel TV Included: | N |
| Common Elements Included: | N |
| Heat Included: | N |
| Parking Included: | N |
| Condo Tax Included: | N |
| Building Insurance Included: | N |
| Fireplace/Stove: | N |
| Heat Type: | Forced Air |
| Central Air Conditioning: | Central Air |
| Central Vac: | N |
| Laundry Level: | Syste |
| Ensuite Laundry: | F |
| Elevator Lift: | False |
| Sewers: | Septic |
$
%
Years
This calculator is for demonstration purposes only. Always consult a professional
financial advisor before making personal financial decisions.
| Although the information displayed is believed to be accurate, no warranties or representations are made of any kind. |
| RE/MAX Solid Gold Realty (II) Ltd |
|
|
.jpg?src=Custom)
Dir:
416-548-7854
Bus:
416-548-7854
Fax:
416-981-7184
| Virtual Tour | Book Showing | Email a Friend |
Jump To:
At a Glance:
| Type: | Freehold - Detached |
| Area: | Waterloo |
| Municipality: | Kitchener |
| Neighbourhood: | Dufferin Grove |
| Style: | 2-Storey |
| Approximate Age: | 16-30 |
| Tax: | $4,480.36 |
| Beds: | 3 |
| Baths: | 3 |
| Fireplace: | N |
| Pool: | Above Gr |
Locatin Map:
Payment Calculator:
- Color Examples
- Red
- Magenta
- Gold
- Green
- Black and Gold
- Dark Navy Blue And Gold
- Cyan
- Black
- Purple
- Brown Cream
- Blue and Black
- Orange and Black
- Default
- Device Examples
