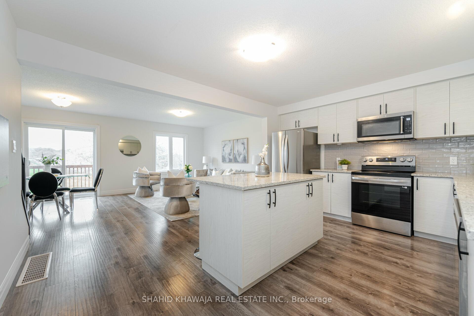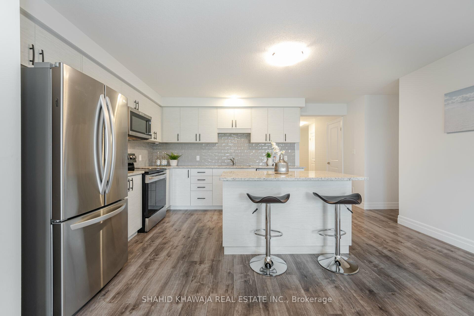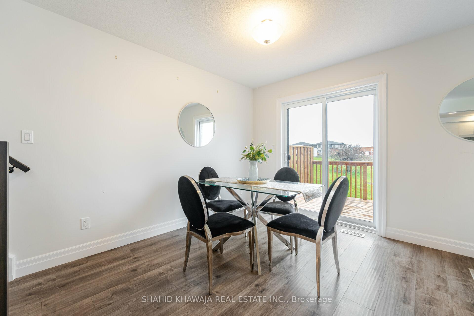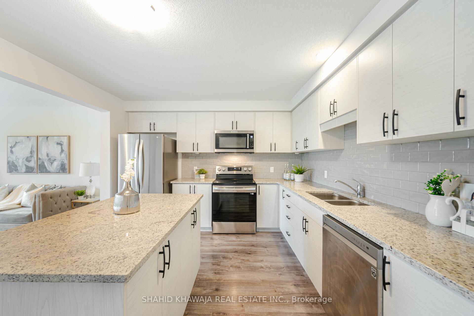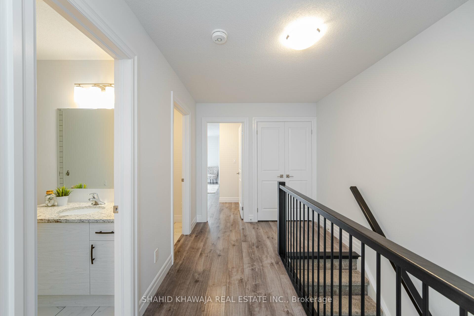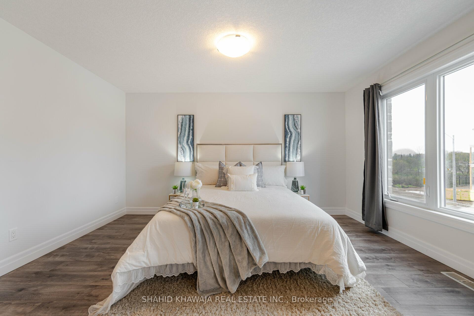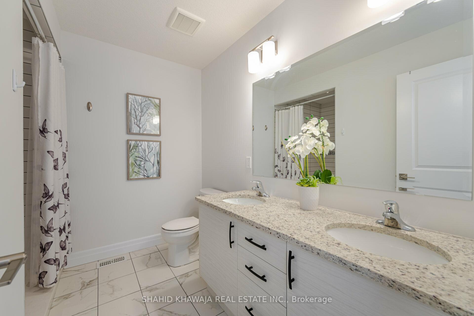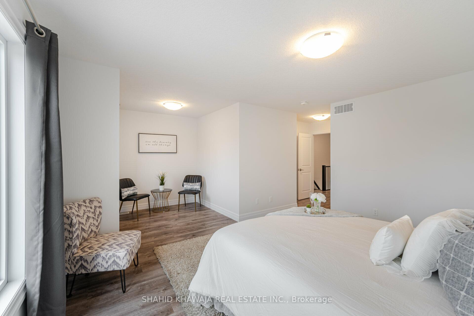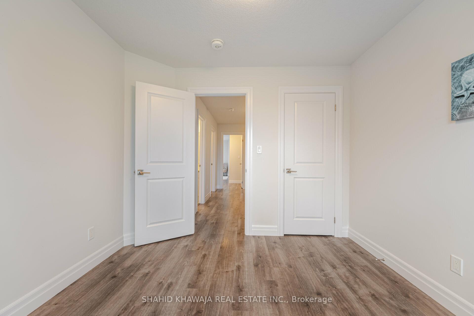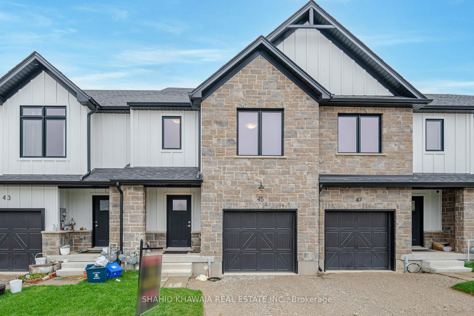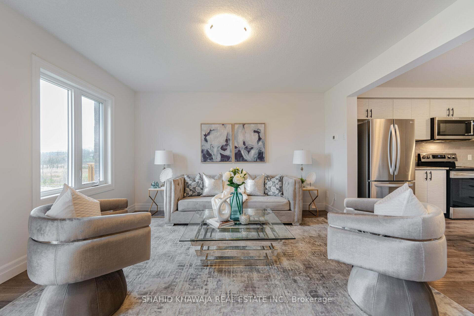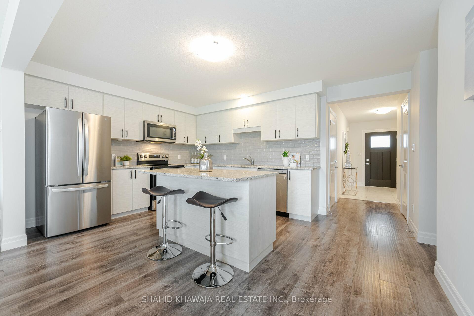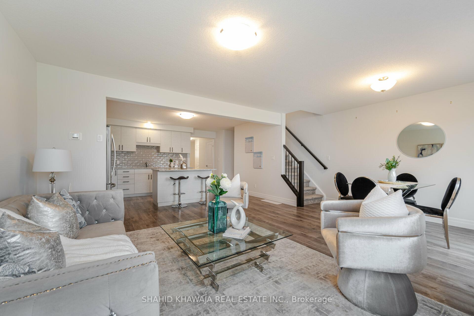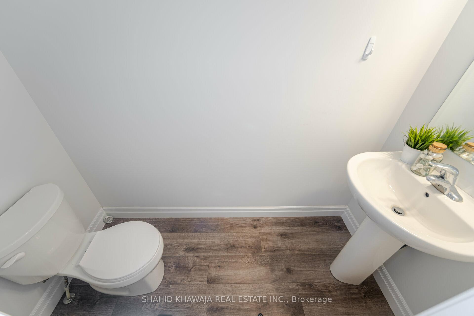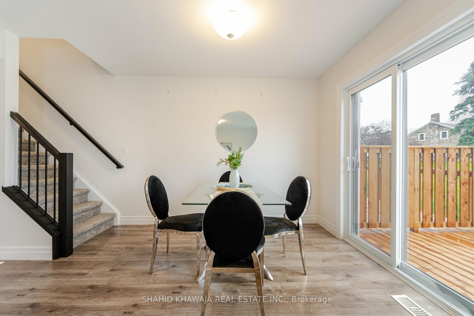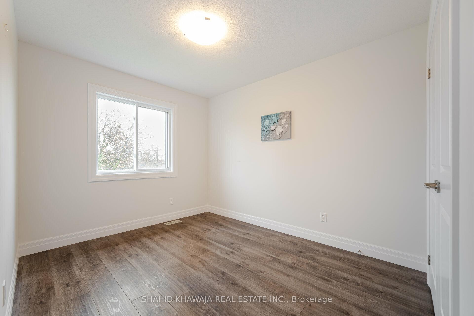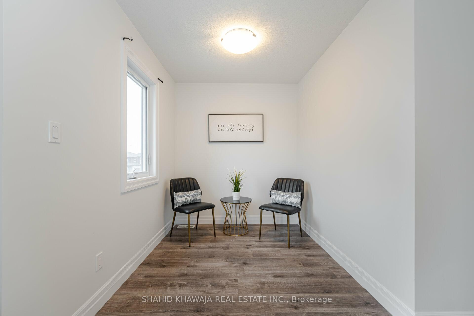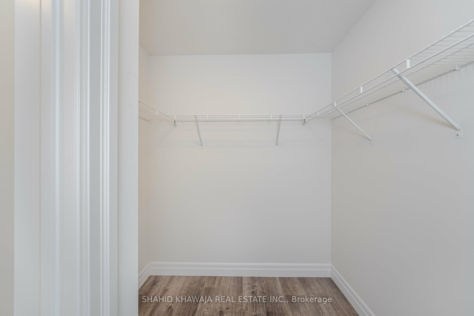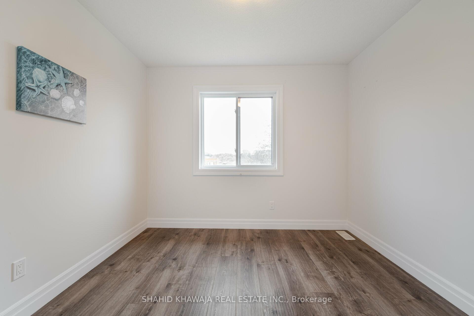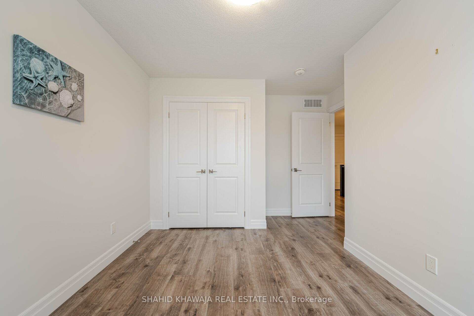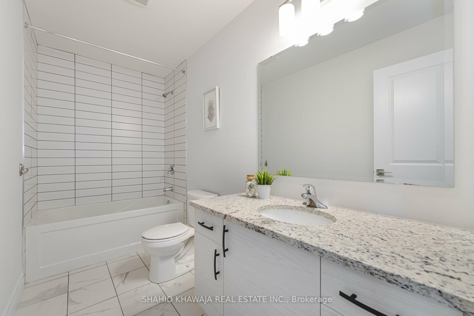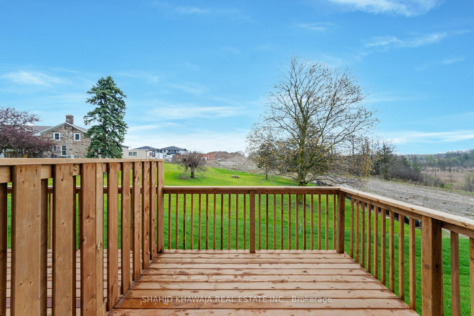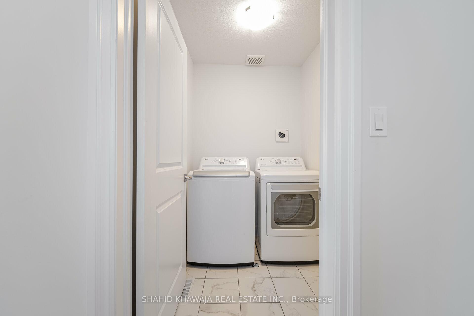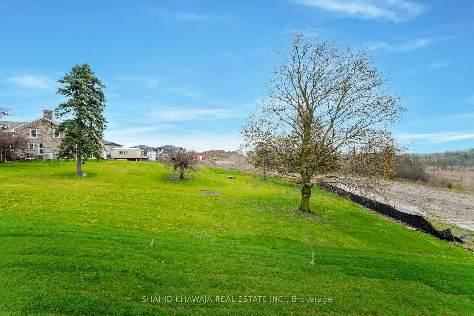$749,900
Available - For Sale
Listing ID: X12204739
45 Faith Stre , Cambridge, N1R 5S2, Waterloo
| **View Multimedia Tour!* Wow Absolutely Gorgeous ** Stunning Townhome Located In The High Demand Neighborhood Of Cambridge** Boasting 3 Bedrooms + 2 Full Bath on the 2ND Floor ***Premium Elevation W/Stone** Solid Wood Door Entrance** This Unit Features A Beautiful Open Concept Layout W/ Lots Of Natural Light Thru- out, **Upgraded Wide Plank Modern Laminate Flooring All Over And Upgraded Stained Oak Rail With Steel Spindles On THE Staircase *Adorned W/ Freshly Painted Walls** Main Floor 9Ft Ceiling* As you Enter, Bright & Sun-Filled Panoramic Living & Dining Room welcomes you W/ a warm Ambiance, Family Size Chef's Kitchen With Elegant White Custom Sleek Cabinets, Quartz Countertops, Built-in Stainless Steel Appliances, Center Island W/ Extended Bar, Perfect for Extra Dining & creating Culinary Delights, Eat-in-Kitchen Area With Walk-Out To A Sun Deck With Views of Nature *Modern Upgraded Oak Rail With Steel Spindles takes you to A Huge Primary Bedroom Boasting **An Extra Sitting Area** A Large W/I Closet + Full 4pc Ensuite W/ His /Her Sink Quartz Countertops & Standing Shower. 2 Generous Sized Bedrooms with their Own Closet Space, Share A Full 4pc Bathroom, Spacious & Rare 2nd Floor Laundry for Added Convenience* Unspoiled Basement Provides The Perfect Canvas To Create Your Dream Space - A Play Rm, Wet Bar in-law Suite - The Possibilities Are Endless! Close To All Amenities, Schools, Grocery/Shopping, Public Transit & Much More *Don't Miss-Out to Live in this Beautiful Affordable House & Family Friendly Neighborhood !!! No Disappointment* |
| Price | $749,900 |
| Taxes: | $4758.00 |
| Occupancy: | Owner |
| Address: | 45 Faith Stre , Cambridge, N1R 5S2, Waterloo |
| Directions/Cross Streets: | Branchton & Dundas St South |
| Rooms: | 6 |
| Bedrooms: | 3 |
| Bedrooms +: | 0 |
| Family Room: | T |
| Basement: | Full |
| Level/Floor | Room | Length(ft) | Width(ft) | Descriptions | |
| Room 1 | Main | Dining Ro | 18.99 | 12.99 | Laminate, Combined w/Family, Open Concept |
| Room 2 | Main | Kitchen | 14.99 | 10.99 | Tile Floor, Granite Counters, Stainless Steel Appl |
| Room 3 | Second | Primary B | 12 | 14.01 | Laminate, Walk-In Closet(s), Window |
| Room 4 | Second | Bedroom | 8.99 | 10.99 | Laminate, Closet, Window |
| Room 5 | Second | Bedroom | 8.99 | 9.97 | Laminate, Closet, Window |
| Room 6 | Second | Laundry | Tile Floor |
| Washroom Type | No. of Pieces | Level |
| Washroom Type 1 | 2 | Main |
| Washroom Type 2 | 3 | Second |
| Washroom Type 3 | 4 | Second |
| Washroom Type 4 | 0 | |
| Washroom Type 5 | 0 |
| Total Area: | 0.00 |
| Approximatly Age: | New |
| Property Type: | Att/Row/Townhouse |
| Style: | 2-Storey |
| Exterior: | Brick |
| Garage Type: | Attached |
| (Parking/)Drive: | Private Do |
| Drive Parking Spaces: | 1 |
| Park #1 | |
| Parking Type: | Private Do |
| Park #2 | |
| Parking Type: | Private Do |
| Pool: | None |
| Approximatly Age: | New |
| Approximatly Square Footage: | 1500-2000 |
| CAC Included: | N |
| Water Included: | N |
| Cabel TV Included: | N |
| Common Elements Included: | N |
| Heat Included: | N |
| Parking Included: | N |
| Condo Tax Included: | N |
| Building Insurance Included: | N |
| Fireplace/Stove: | N |
| Heat Type: | Forced Air |
| Central Air Conditioning: | Central Air |
| Central Vac: | N |
| Laundry Level: | Syste |
| Ensuite Laundry: | F |
| Sewers: | Sewer |
$
%
Years
This calculator is for demonstration purposes only. Always consult a professional
financial advisor before making personal financial decisions.
| Although the information displayed is believed to be accurate, no warranties or representations are made of any kind. |
| SHAHID KHAWAJA REAL ESTATE INC. |
|
|
.jpg?src=Custom)
Dir:
416-548-7854
Bus:
416-548-7854
Fax:
416-981-7184
| Virtual Tour | Book Showing | Email a Friend |
Jump To:
At a Glance:
| Type: | Freehold - Att/Row/Townhouse |
| Area: | Waterloo |
| Municipality: | Cambridge |
| Neighbourhood: | Dufferin Grove |
| Style: | 2-Storey |
| Approximate Age: | New |
| Tax: | $4,758 |
| Beds: | 3 |
| Baths: | 3 |
| Fireplace: | N |
| Pool: | None |
Locatin Map:
Payment Calculator:
- Color Examples
- Red
- Magenta
- Gold
- Green
- Black and Gold
- Dark Navy Blue And Gold
- Cyan
- Black
- Purple
- Brown Cream
- Blue and Black
- Orange and Black
- Default
- Device Examples
