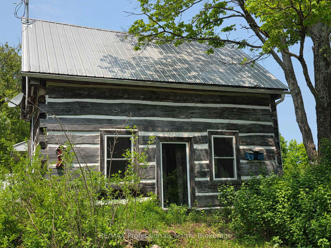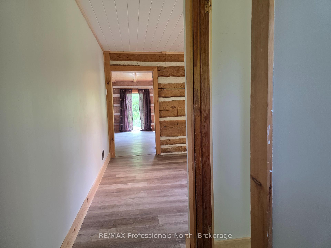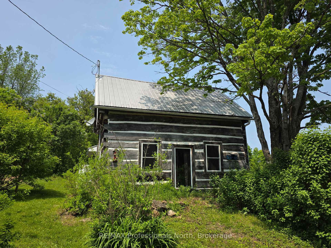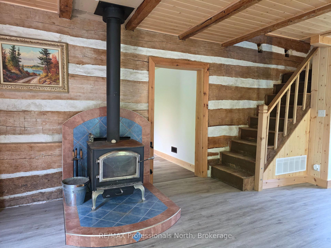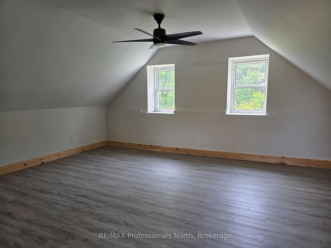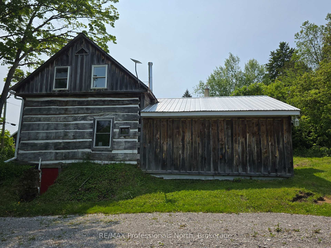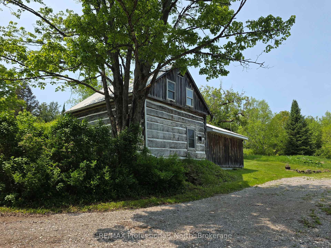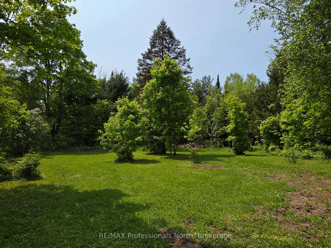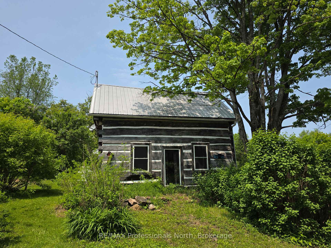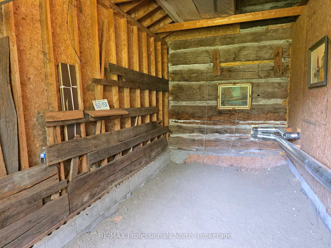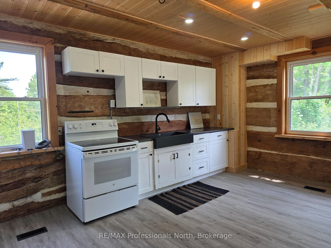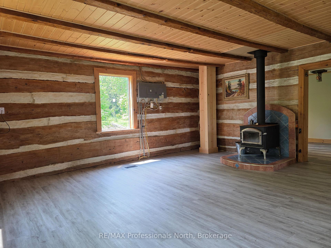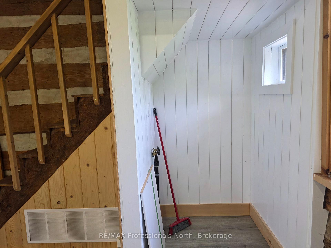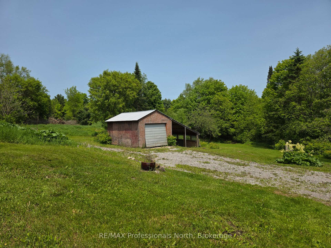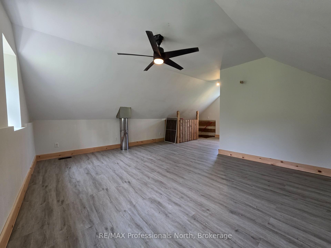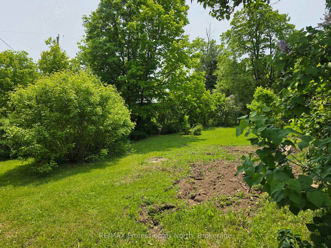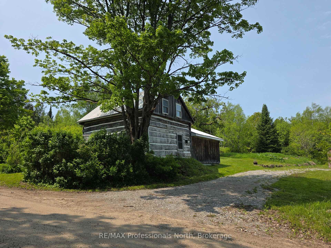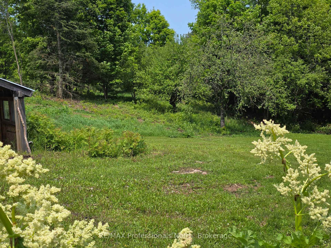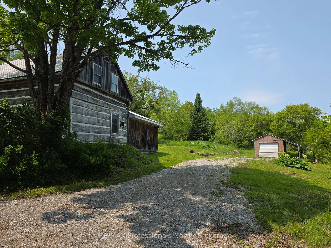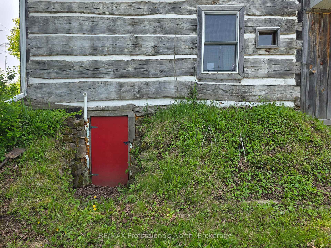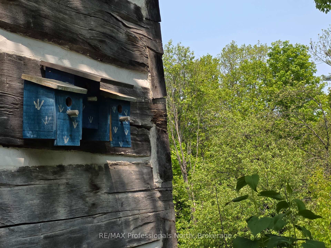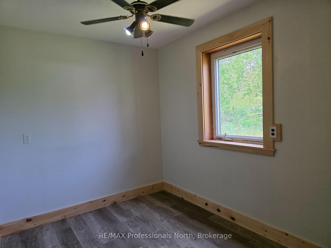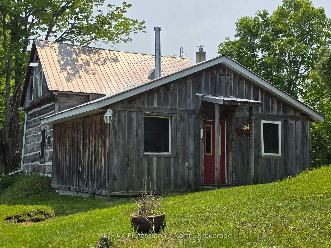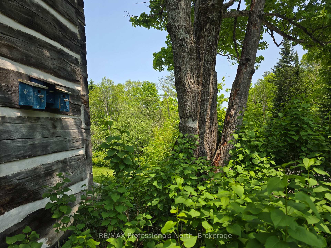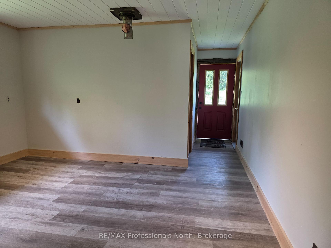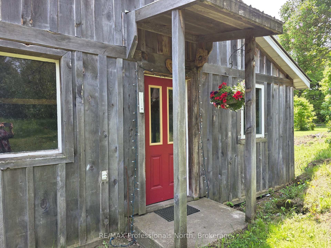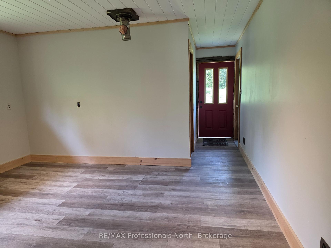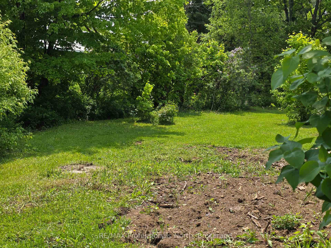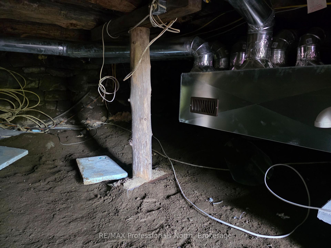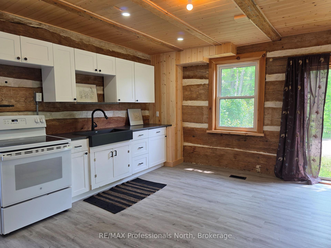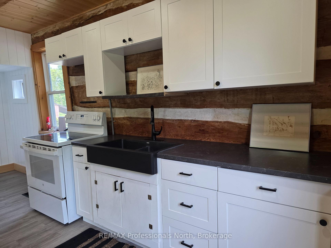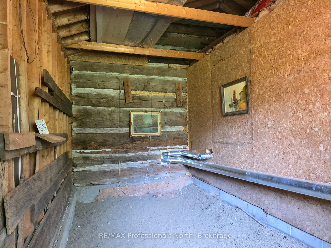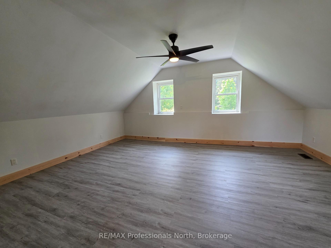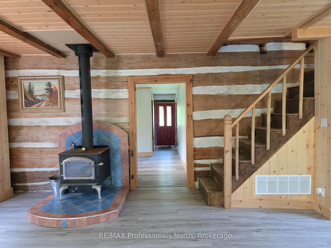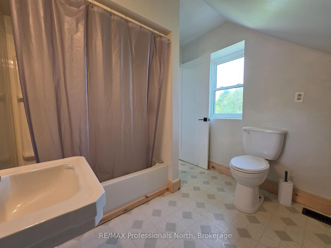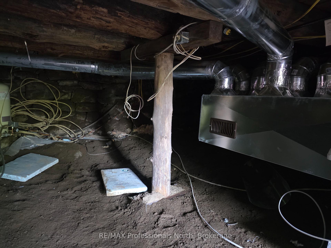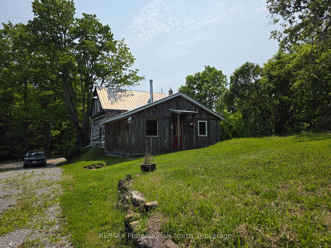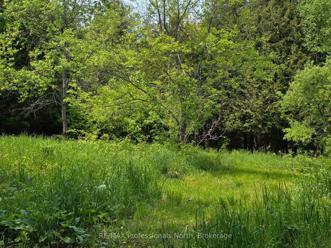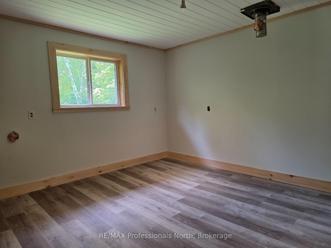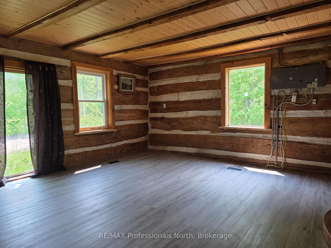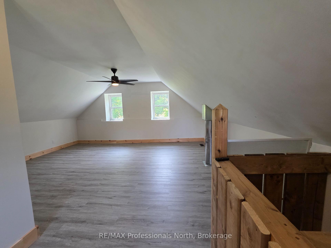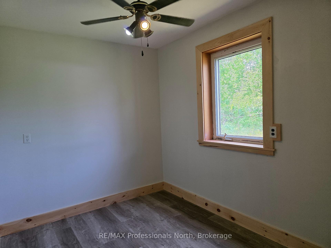$349,000
Available - For Sale
Listing ID: X12196598
1537 Tulip Road , Algonquin Highlands, K0M 2K0, Haliburton
| Step back in time to this 1880 pioneer home that has been brought into the modern world. Full of character and charm. The home sits on over 3 acres of land that used to be part of a larger homestead and comes with apple trees, lilac trees and other perennials. Recent upgrades include a new propane furnace, flooring, drywall, paint, kitchen cabinetry, fully updated electrical service, and more. A dirt-floor room attached to the main floor could be insulated and updated to add an extra bedroom or main floor bathroom - lots of potential, use your imagination. The home sits in a quiet neighbourhood with great privacy, close to Carnarvon and 15 minutes from either Minden or Haliburton. |
| Price | $349,000 |
| Taxes: | $0.00 |
| Occupancy: | Vacant |
| Address: | 1537 Tulip Road , Algonquin Highlands, K0M 2K0, Haliburton |
| Acreage: | 2-4.99 |
| Directions/Cross Streets: | Tulip Rd/25th Line Rd |
| Rooms: | 4 |
| Bedrooms: | 2 |
| Bedrooms +: | 0 |
| Family Room: | F |
| Basement: | Crawl Space |
| Level/Floor | Room | Length(ft) | Width(ft) | Descriptions | |
| Room 1 | Main | Great Roo | 22.86 | 18.04 | |
| Room 2 | Main | Dining Ro | 11.68 | 13.09 | |
| Room 3 | Main | Bedroom | 7.54 | 9.12 | |
| Room 4 | Upper | Bedroom | 13.78 | 17.06 |
| Washroom Type | No. of Pieces | Level |
| Washroom Type 1 | 4 | Upper |
| Washroom Type 2 | 0 | |
| Washroom Type 3 | 0 | |
| Washroom Type 4 | 0 | |
| Washroom Type 5 | 0 |
| Total Area: | 0.00 |
| Property Type: | Detached |
| Style: | 1 1/2 Storey |
| Exterior: | Log |
| Garage Type: | Detached |
| (Parking/)Drive: | Private |
| Drive Parking Spaces: | 4 |
| Park #1 | |
| Parking Type: | Private |
| Park #2 | |
| Parking Type: | Private |
| Pool: | None |
| Approximatly Square Footage: | 1100-1500 |
| Property Features: | Wooded/Treed, Level |
| CAC Included: | N |
| Water Included: | N |
| Cabel TV Included: | N |
| Common Elements Included: | N |
| Heat Included: | N |
| Parking Included: | N |
| Condo Tax Included: | N |
| Building Insurance Included: | N |
| Fireplace/Stove: | Y |
| Heat Type: | Forced Air |
| Central Air Conditioning: | None |
| Central Vac: | N |
| Laundry Level: | Syste |
| Ensuite Laundry: | F |
| Sewers: | Septic |
| Water: | Drilled W |
| Water Supply Types: | Drilled Well |
| Utilities-Cable: | N |
| Utilities-Hydro: | Y |
$
%
Years
This calculator is for demonstration purposes only. Always consult a professional
financial advisor before making personal financial decisions.
| Although the information displayed is believed to be accurate, no warranties or representations are made of any kind. |
| RE/MAX Professionals North |
|
|
.jpg?src=Custom)
Dir:
416-548-7854
Bus:
416-548-7854
Fax:
416-981-7184
| Book Showing | Email a Friend |
Jump To:
At a Glance:
| Type: | Freehold - Detached |
| Area: | Haliburton |
| Municipality: | Algonquin Highlands |
| Neighbourhood: | Stanhope |
| Style: | 1 1/2 Storey |
| Beds: | 2 |
| Baths: | 1 |
| Fireplace: | Y |
| Pool: | None |
Locatin Map:
Payment Calculator:
- Color Examples
- Red
- Magenta
- Gold
- Green
- Black and Gold
- Dark Navy Blue And Gold
- Cyan
- Black
- Purple
- Brown Cream
- Blue and Black
- Orange and Black
- Default
- Device Examples
