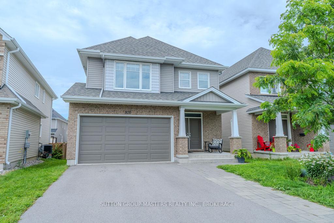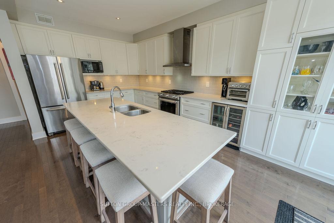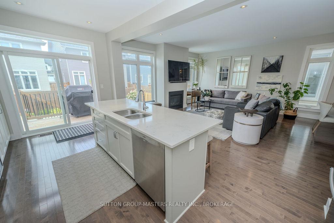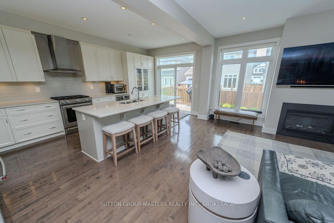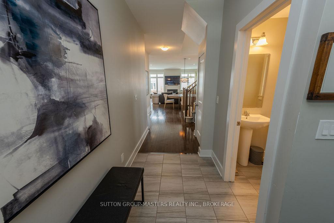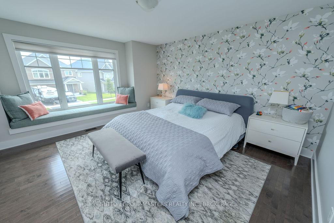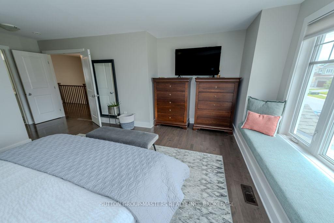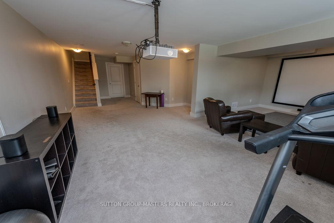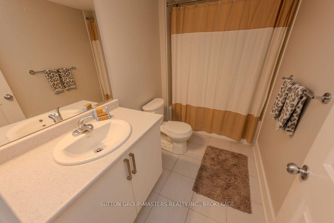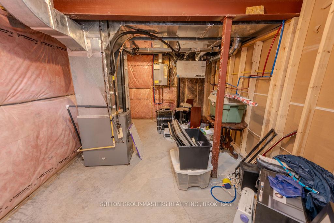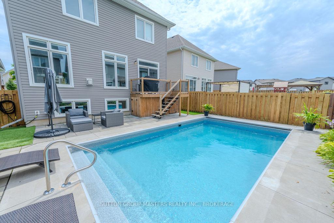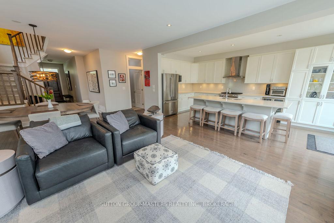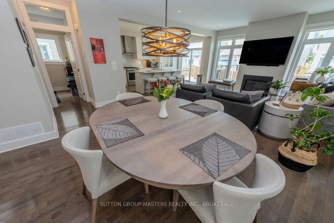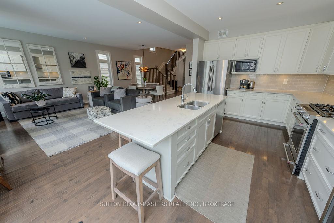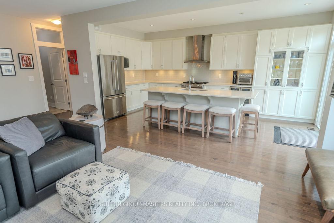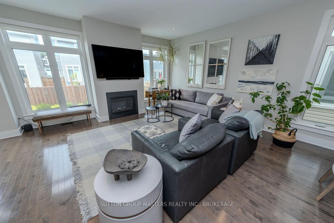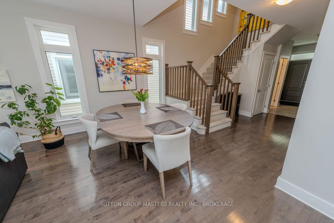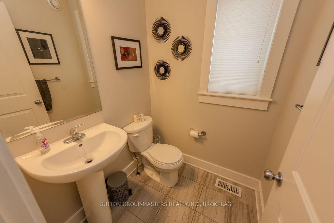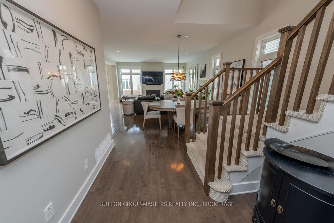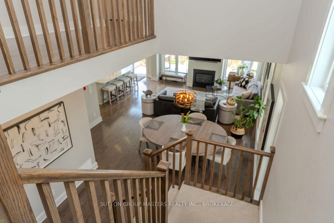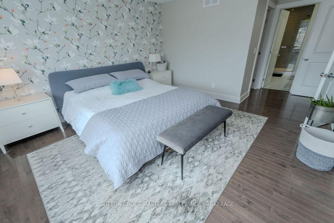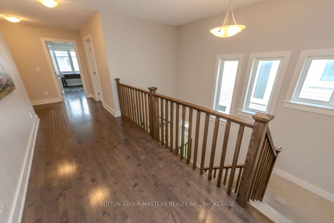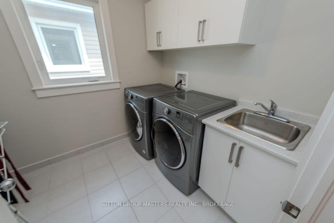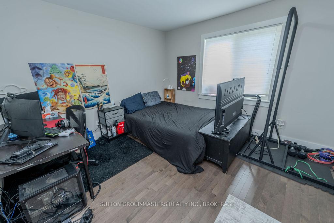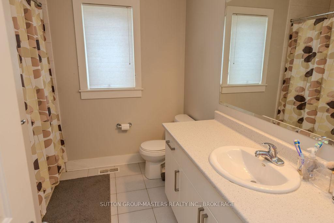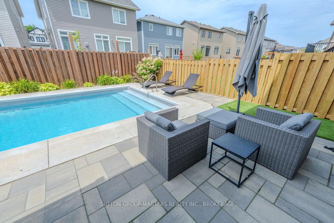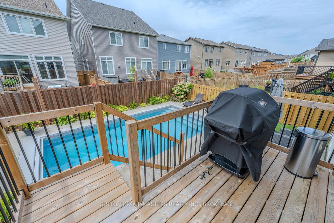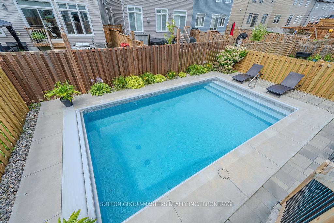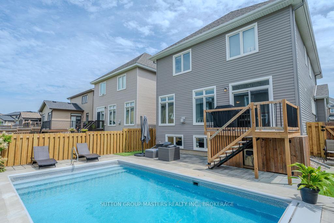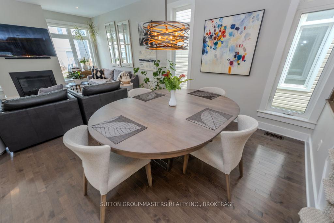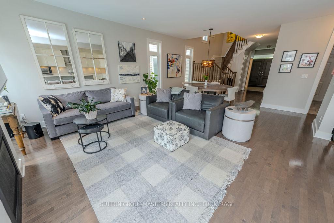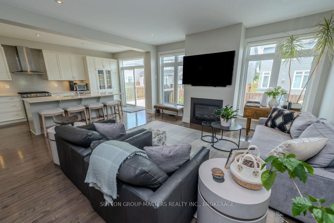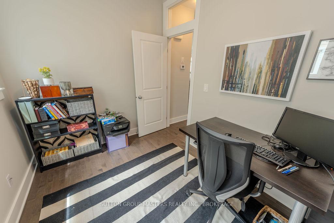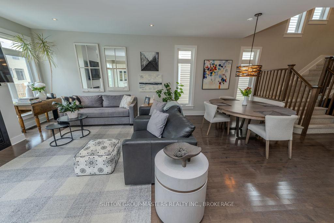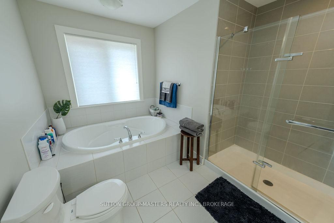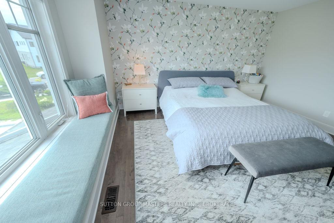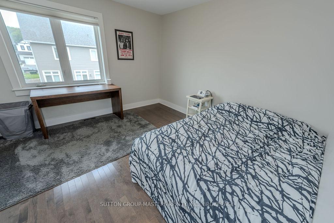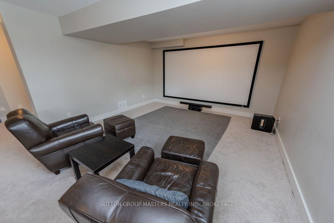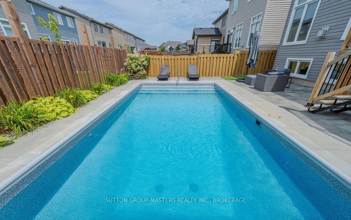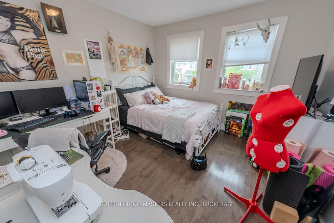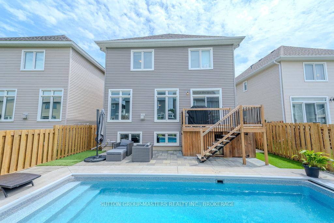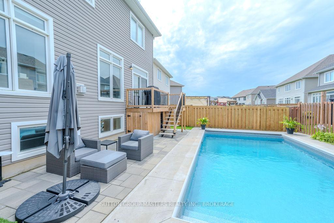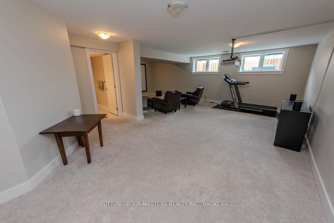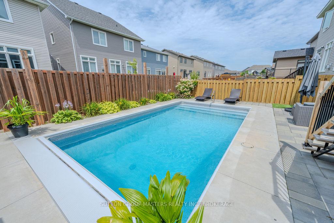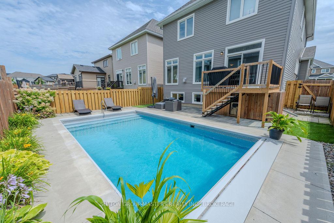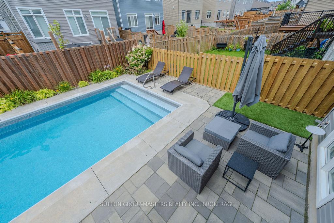$879,000
Available - For Sale
Listing ID: X12199294
820 Stonewalk Driv , Kingston, K7K 0H2, Frontenac
| Stunning 4-Bedroom Family Home with Heated Inground Pool. Welcome to this beautifully upgraded 4-bedroom, 4-bathroom family home nestled in a desirable neighbourhood. Just 8 years old and thoughtfully designed for modern living, this home offers the perfect blend of comfort, style, and convenience. Step inside to a spacious open-concept layout that's perfect for entertaining. The heart of the home is the chef's kitchen, featuring a large island, bar fridge, sleek finishes, and ample storage ideal for family gatherings or hosting friends. Upstairs, you'll find 4 generously sized bedrooms, including a luxurious primary suite with a private ensuite as well as the laundry room being conveniently located. Downstairs you will find a large recreation room that is currently set up as a movie theatre, a full bathroom, and a bonus room that could be an additional bedroom. Step outside to your private backyard oasis which has an inground pool with an automatic pool cover(105K value), perfect for summer days and weekend barbecues. This is more than a house, it's a home built for lasting memories. Don't miss your chance to own a move-in-ready gem in a prime location. Contact me today to schedule your private showing! |
| Price | $879,000 |
| Taxes: | $7277.14 |
| Assessment Year: | 2024 |
| Occupancy: | Owner |
| Address: | 820 Stonewalk Driv , Kingston, K7K 0H2, Frontenac |
| Directions/Cross Streets: | Waterside Way |
| Rooms: | 11 |
| Rooms +: | 4 |
| Bedrooms: | 4 |
| Bedrooms +: | 0 |
| Family Room: | T |
| Basement: | Finished |
| Level/Floor | Room | Length(ft) | Width(ft) | Descriptions | |
| Room 1 | Main | Foyer | 10.99 | 8.17 | |
| Room 2 | Main | Bathroom | 4.99 | 4.99 | 2 Pc Bath |
| Room 3 | Main | Great Roo | 35.82 | 26.83 | Hardwood Floor, Open Concept, Fireplace |
| Room 4 | Main | Office | 11.58 | 7.9 | |
| Room 5 | Second | Laundry | 9.25 | 7.25 | |
| Room 6 | Second | Primary B | 20.5 | 13.58 | 4 Pc Ensuite, Walk-In Closet(s), Hardwood Floor |
| Room 7 | Second | Bathroom | 13.58 | 11.32 | 4 Pc Ensuite |
| Room 8 | Second | Bedroom | 12.07 | 11.51 | Hardwood Floor |
| Room 9 | Second | Bedroom | 10.66 | 10.59 | Hardwood Floor |
| Room 10 | Second | Bathroom | 9.41 | 8.17 | |
| Room 11 | Second | Bedroom | 12.76 | 12.07 | |
| Room 12 | Basement | Recreatio | 84.95 | 43 | |
| Room 13 | Basement | Utility R | 16.83 | 10.92 | |
| Room 14 | Basement | Bathroom | 9.58 | 5.41 | 4 Pc Bath |
| Room 15 | Basement | Other | 9.51 | 14.07 |
| Washroom Type | No. of Pieces | Level |
| Washroom Type 1 | 2 | Main |
| Washroom Type 2 | 4 | Second |
| Washroom Type 3 | 4 | Basement |
| Washroom Type 4 | 0 | |
| Washroom Type 5 | 0 |
| Total Area: | 0.00 |
| Approximatly Age: | 6-15 |
| Property Type: | Detached |
| Style: | 2-Storey |
| Exterior: | Brick Veneer, Vinyl Siding |
| Garage Type: | Attached |
| Drive Parking Spaces: | 4 |
| Pool: | Inground |
| Approximatly Age: | 6-15 |
| Approximatly Square Footage: | 2000-2500 |
| CAC Included: | N |
| Water Included: | N |
| Cabel TV Included: | N |
| Common Elements Included: | N |
| Heat Included: | N |
| Parking Included: | N |
| Condo Tax Included: | N |
| Building Insurance Included: | N |
| Fireplace/Stove: | Y |
| Heat Type: | Forced Air |
| Central Air Conditioning: | Central Air |
| Central Vac: | Y |
| Laundry Level: | Syste |
| Ensuite Laundry: | F |
| Sewers: | Sewer |
$
%
Years
This calculator is for demonstration purposes only. Always consult a professional
financial advisor before making personal financial decisions.
| Although the information displayed is believed to be accurate, no warranties or representations are made of any kind. |
| SUTTON GROUP-MASTERS REALTY INC., BROKERAGE |
|
|
.jpg?src=Custom)
Dir:
416-548-7854
Bus:
416-548-7854
Fax:
416-981-7184
| Book Showing | Email a Friend |
Jump To:
At a Glance:
| Type: | Freehold - Detached |
| Area: | Frontenac |
| Municipality: | Kingston |
| Neighbourhood: | 13 - Kingston East (Incl Barret Crt) |
| Style: | 2-Storey |
| Approximate Age: | 6-15 |
| Tax: | $7,277.14 |
| Beds: | 4 |
| Baths: | 4 |
| Fireplace: | Y |
| Pool: | Inground |
Locatin Map:
Payment Calculator:
- Color Examples
- Red
- Magenta
- Gold
- Green
- Black and Gold
- Dark Navy Blue And Gold
- Cyan
- Black
- Purple
- Brown Cream
- Blue and Black
- Orange and Black
- Default
- Device Examples
