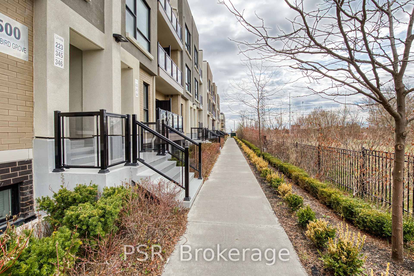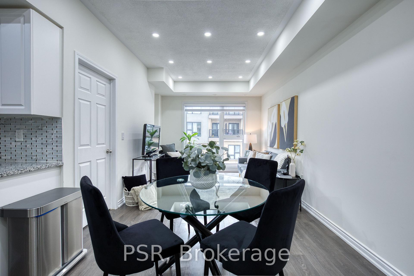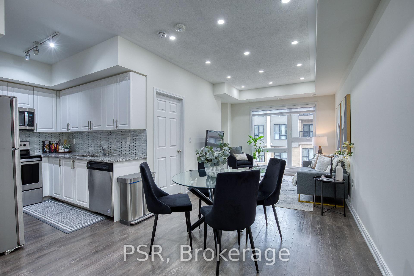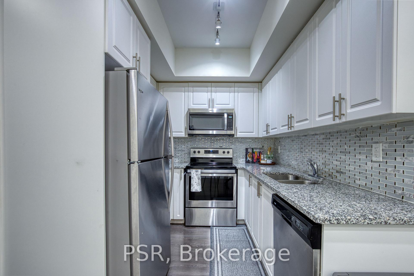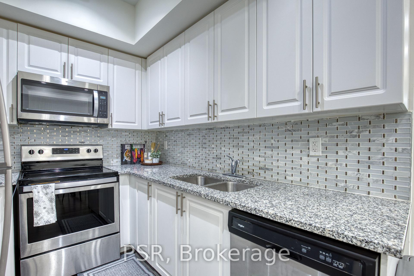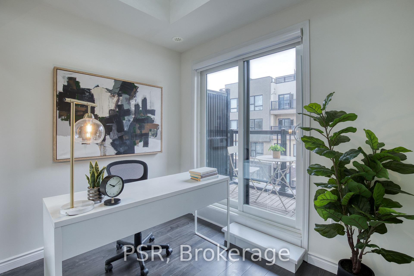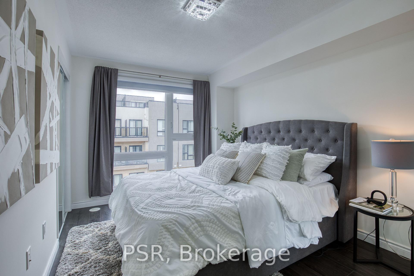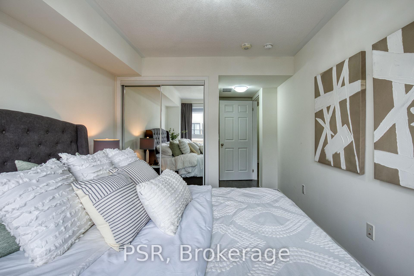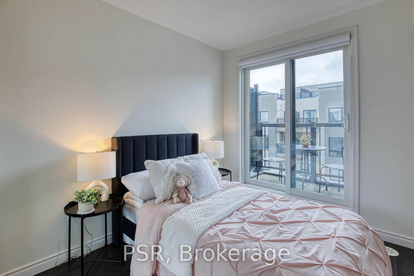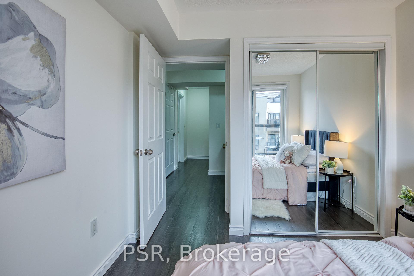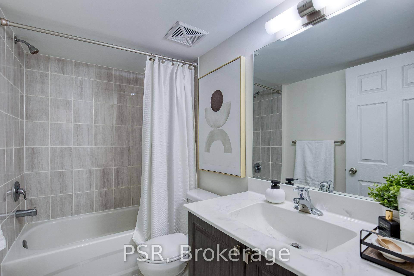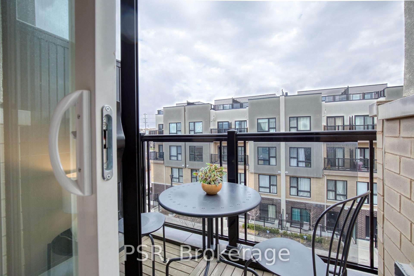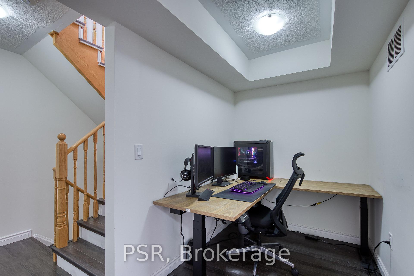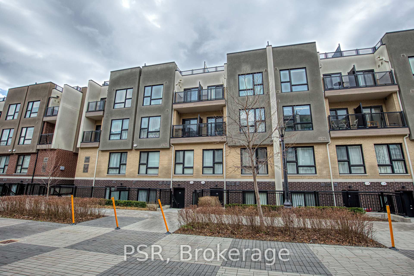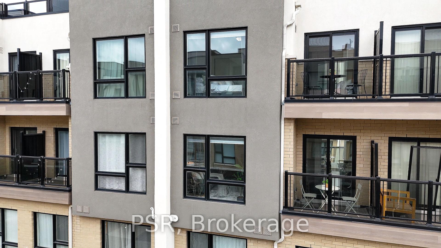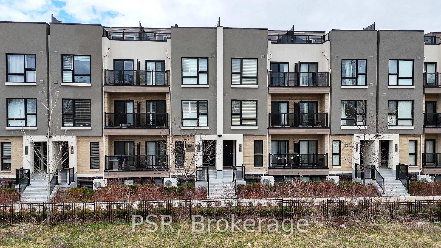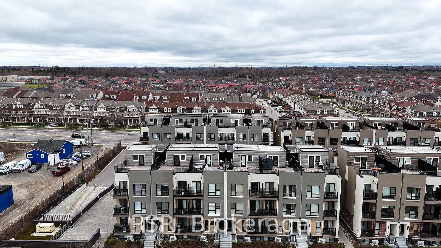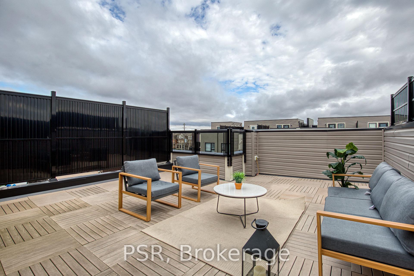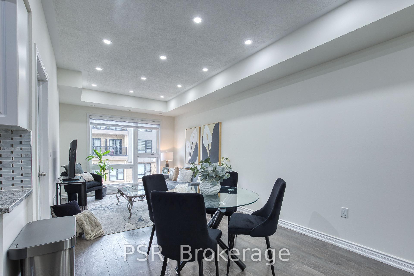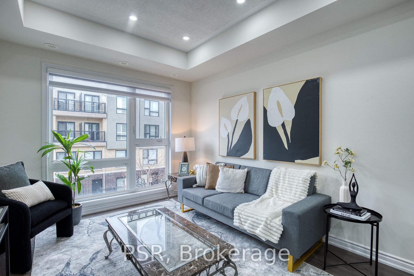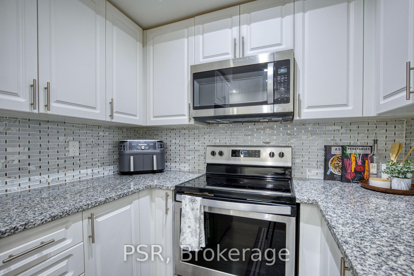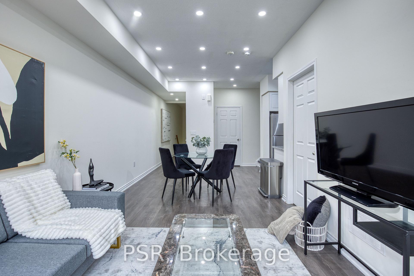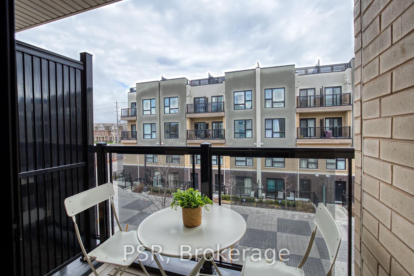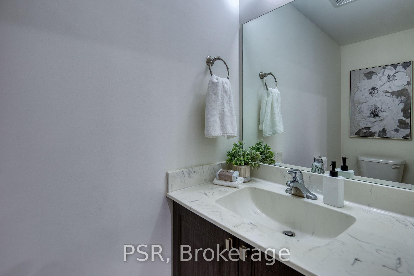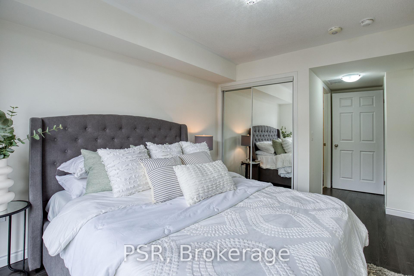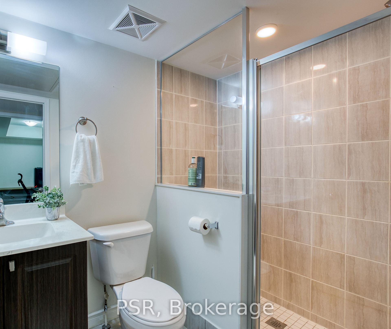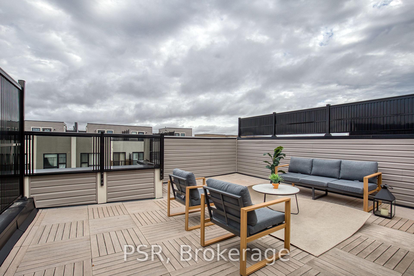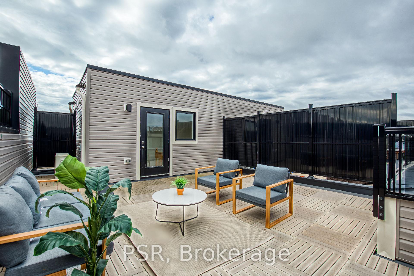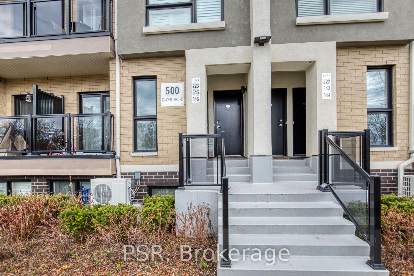$600,000
Available - For Sale
Listing ID: E12194923
500 Kingbird Grov , Toronto, M1B 0E4, Toronto
| **OPEN HOUSE Sat June 7th from 2:30-4:30PM!** Welcome to contemporary living in this beautifully maintained townhome in Rouge Village - an ideal choice for families, professionals, or first-time buyers seeking both comfort and convenience. This bright, carpet-free home offers 3 bedrooms, a versatile den perfect for a home office or study area, and 2.5 bathrooms, including a private 3-piece ensuite in the primary bedroom for added privacy and comfort. The thoughtfully designed open-concept layout is filled with natural light, complemented by pot lights throughout to create a warm and inviting atmosphere. The stylish kitchen features stainless steel appliances, a modern tile backsplash, and generous cabinet space, ideal for both everyday cooking and entertaining. The seamless flow between the kitchen, dining, and living areas makes it easy to host guests or simply enjoy quiet evenings at home. The two secondary bedrooms each have walk-out access to private balconies, one located on the main floor and the other on the second floor, offering great outdoor space on different levels. The spacious rooftop terrace is a true highlight, an ideal retreat for unwinding, enjoying morning coffee, or hosting friends and family under the open sky. The primary bedroom is a peaceful sanctuary, complete with large windows and a private ensuite bath. Upstairs laundry, conveniently located near the bedrooms, adds to the home's practicality. For additional ease and security, the home includes owned underground parking and a private storage locker, perfect for seasonal items or larger belongings. Located just steps from the TTC and minutes from Port Union GO Station, commuting into downtown Toronto is a breeze. You'll also find yourself close to Hwy 401, the University of Toronto Scarborough campus, Centennial College, parks, nature trails, the Toronto Zoo, Scarborough Town Centre, and The Shops at Pickering Centre, putting every amenity you need right at your doorstep. |
| Price | $600,000 |
| Taxes: | $3764.83 |
| Assessment Year: | 2025 |
| Occupancy: | Owner |
| Address: | 500 Kingbird Grov , Toronto, M1B 0E4, Toronto |
| Postal Code: | M1B 0E4 |
| Province/State: | Toronto |
| Directions/Cross Streets: | Sheppard/Meadowvale |
| Level/Floor | Room | Length(ft) | Width(ft) | Descriptions | |
| Room 1 | Second | Living Ro | 13.32 | 11.25 | Combined w/Dining |
| Room 2 | Second | Dining Ro | 11.15 | 10.82 | Combined w/Living |
| Room 3 | Second | Kitchen | 7.58 | 10.82 | |
| Room 4 | Second | Bedroom 2 | 6.76 | 8.82 | W/O To Balcony |
| Room 5 | Second | Powder Ro | 2 Pc Bath | ||
| Room 6 | Third | Primary B | 18.83 | 6.33 | |
| Room 7 | Third | Bathroom | 3 Pc Ensuite | ||
| Room 8 | Third | Bedroom 3 | 10.99 | 8.92 | W/O To Balcony |
| Room 9 | Third | Bathroom | 4 Pc Bath | ||
| Room 10 | Third | Den | 8.17 | 6.99 |
| Washroom Type | No. of Pieces | Level |
| Washroom Type 1 | 2 | Second |
| Washroom Type 2 | 3 | Third |
| Washroom Type 3 | 4 | Third |
| Washroom Type 4 | 0 | |
| Washroom Type 5 | 0 |
| Total Area: | 0.00 |
| Approximatly Age: | 6-10 |
| Washrooms: | 3 |
| Heat Type: | Forced Air |
| Central Air Conditioning: | Central Air |
$
%
Years
This calculator is for demonstration purposes only. Always consult a professional
financial advisor before making personal financial decisions.
| Although the information displayed is believed to be accurate, no warranties or representations are made of any kind. |
| PSR |
|
|
.jpg?src=Custom)
Dir:
416-548-7854
Bus:
416-548-7854
Fax:
416-981-7184
| Virtual Tour | Book Showing | Email a Friend |
Jump To:
At a Glance:
| Type: | Com - Condo Townhouse |
| Area: | Toronto |
| Municipality: | Toronto E11 |
| Neighbourhood: | Rouge E11 |
| Style: | Stacked Townhous |
| Approximate Age: | 6-10 |
| Tax: | $3,764.83 |
| Maintenance Fee: | $557.24 |
| Beds: | 3 |
| Baths: | 3 |
| Fireplace: | N |
Locatin Map:
Payment Calculator:
- Color Examples
- Red
- Magenta
- Gold
- Green
- Black and Gold
- Dark Navy Blue And Gold
- Cyan
- Black
- Purple
- Brown Cream
- Blue and Black
- Orange and Black
- Default
- Device Examples
