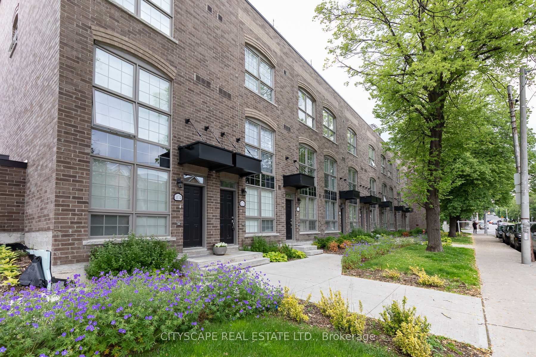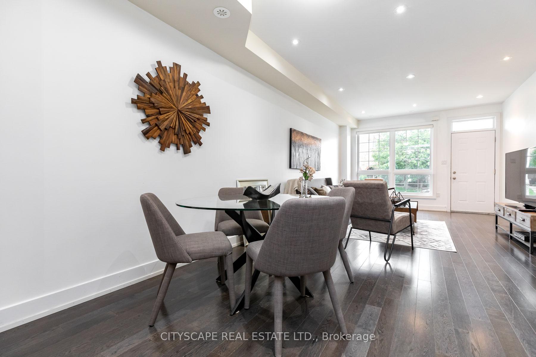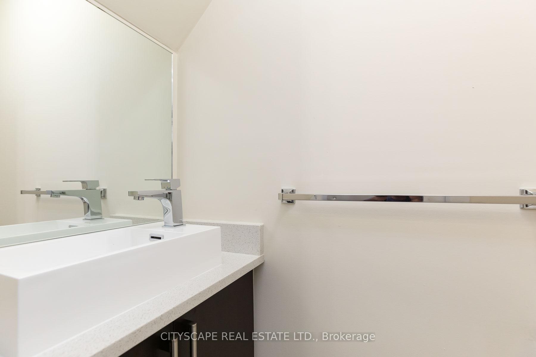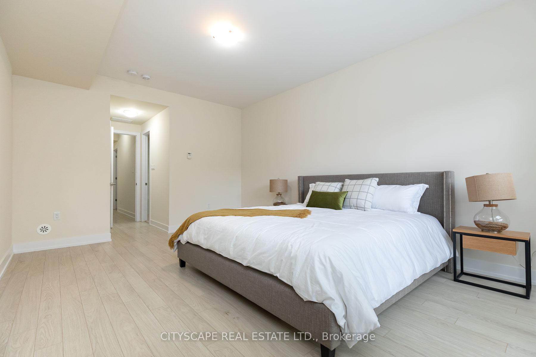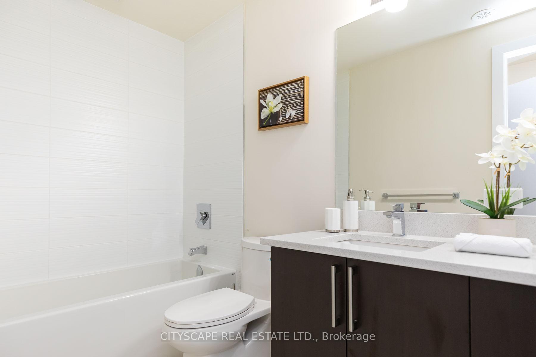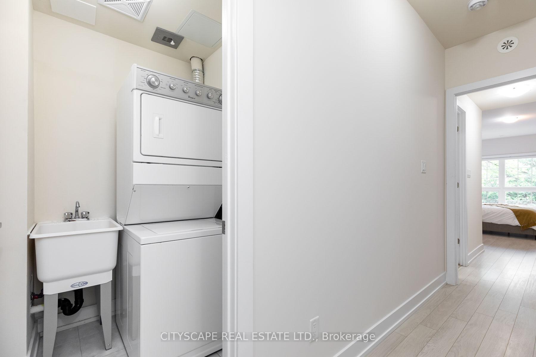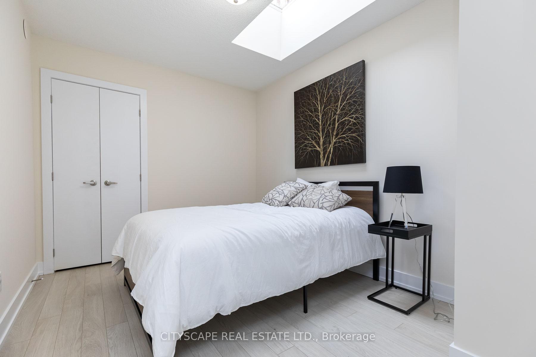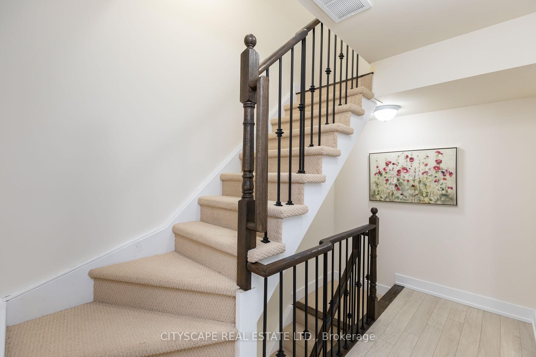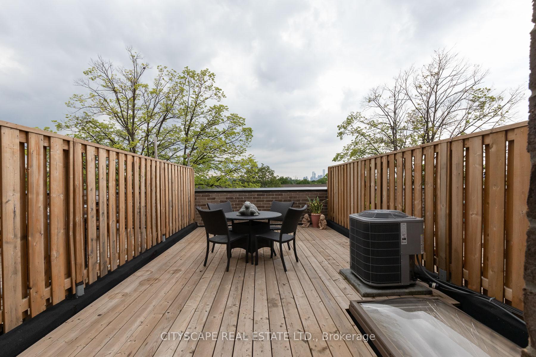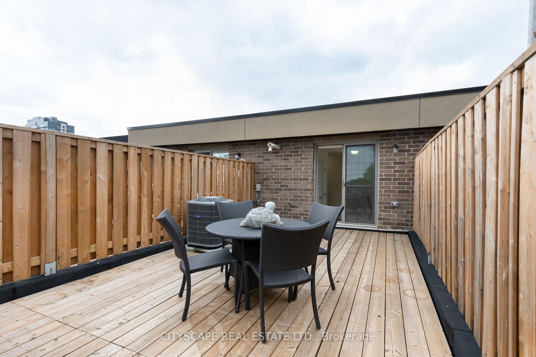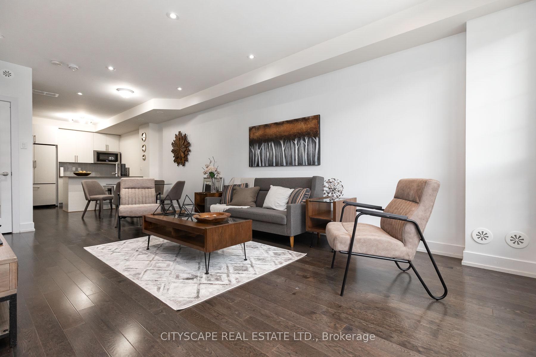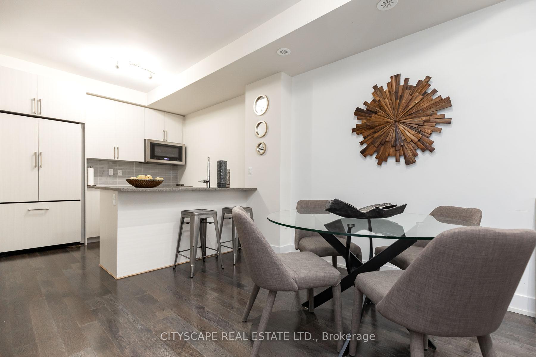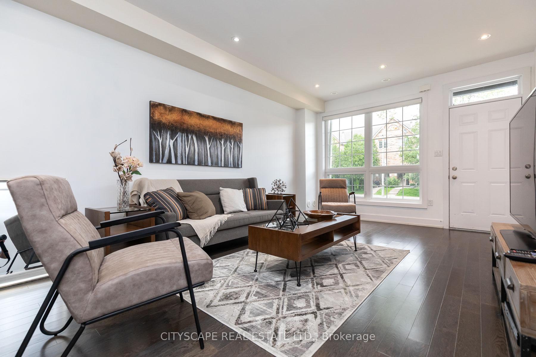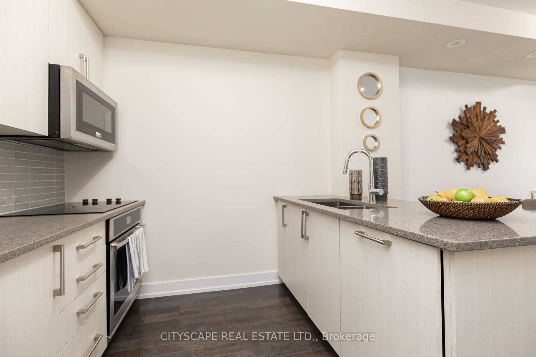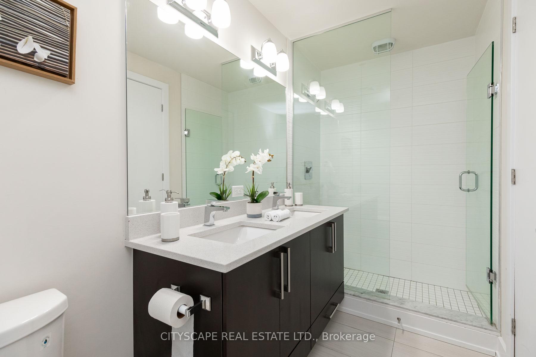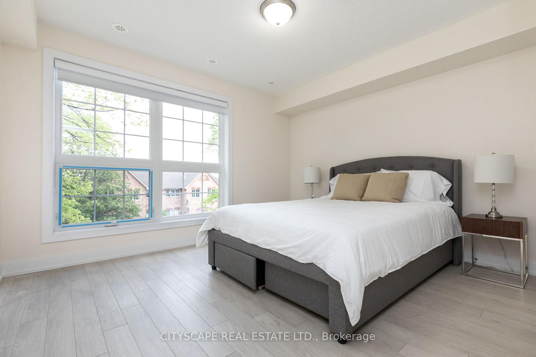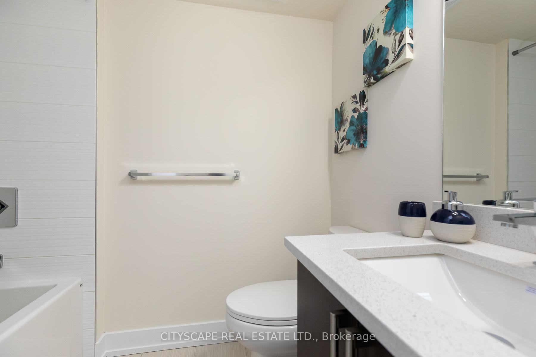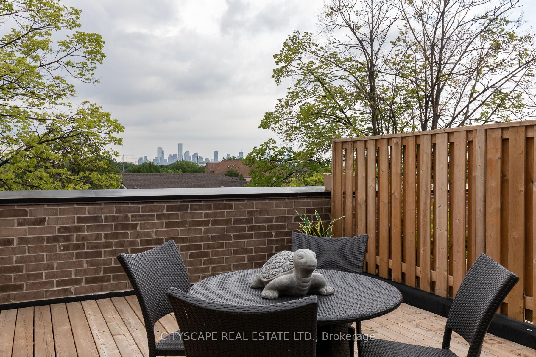$4,347
Available - For Rent
Listing ID: W12204755
220 Brandon Aven , Toronto, M6H 0C5, Toronto
| Strong prospects with immediate occupancy are eligible for promos/discounts. Modern 3 storey heritage townhomes, located in established neighbourhoods of Davenport Village. Close to Transit walk to buses. Close to schools, parks, & Cafes such as Belzac. 3 bedrooms anda huge private rooftop terrace. Hardwood floors throughout the unit. high ceiling and bright light-filled rooms! Over 1500 sft of modern style. Parking and locker are available at additional costs. The unit is pet-friendly. |
| Price | $4,347 |
| Taxes: | $0.00 |
| Occupancy: | Tenant |
| Address: | 220 Brandon Aven , Toronto, M6H 0C5, Toronto |
| Directions/Cross Streets: | Lansdowne/Dupont |
| Rooms: | 6 |
| Rooms +: | 1 |
| Bedrooms: | 3 |
| Bedrooms +: | 1 |
| Family Room: | F |
| Basement: | None |
| Furnished: | Unfu |
| Level/Floor | Room | Length(ft) | Width(ft) | Descriptions | |
| Room 1 | Main | Living Ro | 12.17 | 27.39 | Open Concept, Large Window, Combined w/Dining |
| Room 2 | Main | Dining Ro | 12.17 | 27.39 | Hardwood Floor, Pot Lights, Closet |
| Room 3 | Main | Kitchen | 9.32 | 8.5 | B/I Appliances, Breakfast Bar, Overlooks Dining |
| Room 4 | Second | Primary B | 12.5 | 16.73 | Hardwood Floor, Walk-In Closet(s), Large Window |
| Room 5 | Third | Bedroom | 12.4 | 12.4 | Hardwood Floor, Closet, Large Window |
| Room 6 | Third | Bedroom | 8.76 | 9.81 | Closet, Hardwood Floor, Skylight |
| Room 7 | Upper | Den | 6.56 | 6.56 | Pot Lights, Hardwood Floor, W/O To Patio |
| Room 8 | Second | Bathroom | 4 Pc Bath | ||
| Room 9 | Third | Bathroom | 5 Pc Ensuite |
| Washroom Type | No. of Pieces | Level |
| Washroom Type 1 | 2 | Main |
| Washroom Type 2 | 5 | Main |
| Washroom Type 3 | 4 | Main |
| Washroom Type 4 | 0 | |
| Washroom Type 5 | 0 |
| Total Area: | 0.00 |
| Approximatly Age: | 0-5 |
| Property Type: | Att/Row/Townhouse |
| Style: | 3-Storey |
| Exterior: | Brick |
| Garage Type: | Other |
| (Parking/)Drive: | Other |
| Drive Parking Spaces: | 1 |
| Park #1 | |
| Parking Type: | Other |
| Park #2 | |
| Parking Type: | Other |
| Pool: | None |
| Laundry Access: | Ensuite |
| Approximatly Age: | 0-5 |
| Approximatly Square Footage: | 1100-1500 |
| Property Features: | Park, Public Transit |
| CAC Included: | Y |
| Water Included: | N |
| Cabel TV Included: | N |
| Common Elements Included: | Y |
| Heat Included: | N |
| Parking Included: | N |
| Condo Tax Included: | N |
| Building Insurance Included: | N |
| Fireplace/Stove: | N |
| Heat Type: | Forced Air |
| Central Air Conditioning: | Central Air |
| Central Vac: | N |
| Laundry Level: | Syste |
| Ensuite Laundry: | F |
| Sewers: | Sewer |
| Although the information displayed is believed to be accurate, no warranties or representations are made of any kind. |
| CITYSCAPE REAL ESTATE LTD. |
|
|
.jpg?src=Custom)
Dir:
416-548-7854
Bus:
416-548-7854
Fax:
416-981-7184
| Book Showing | Email a Friend |
Jump To:
At a Glance:
| Type: | Freehold - Att/Row/Townhouse |
| Area: | Toronto |
| Municipality: | Toronto W02 |
| Neighbourhood: | Dovercourt-Wallace Emerson-Junction |
| Style: | 3-Storey |
| Approximate Age: | 0-5 |
| Beds: | 3+1 |
| Baths: | 3 |
| Fireplace: | N |
| Pool: | None |
Locatin Map:
- Color Examples
- Red
- Magenta
- Gold
- Green
- Black and Gold
- Dark Navy Blue And Gold
- Cyan
- Black
- Purple
- Brown Cream
- Blue and Black
- Orange and Black
- Default
- Device Examples
