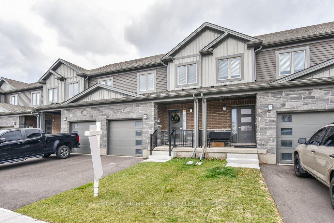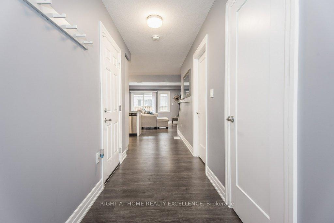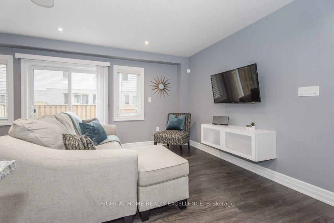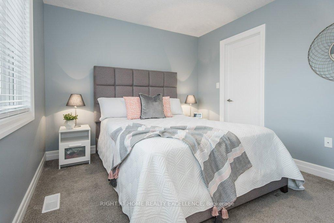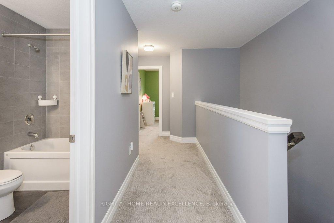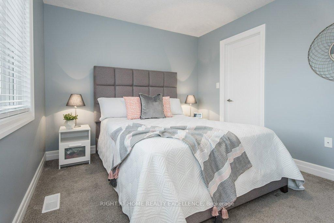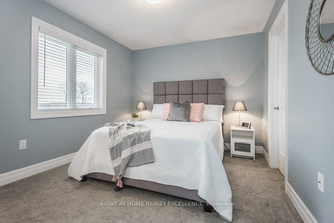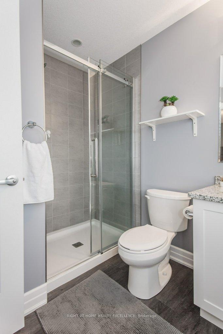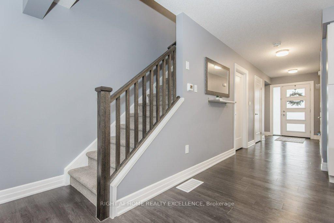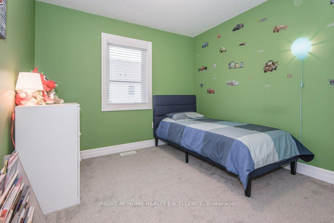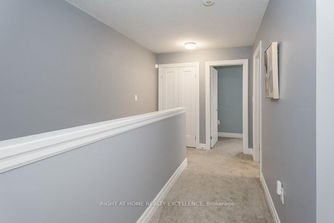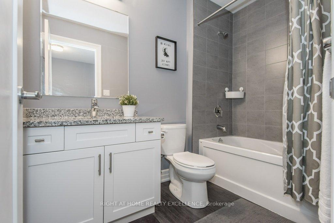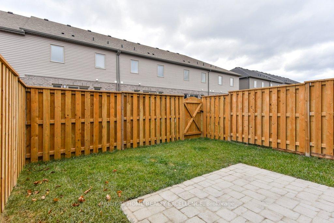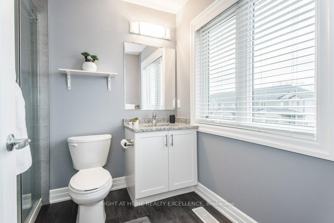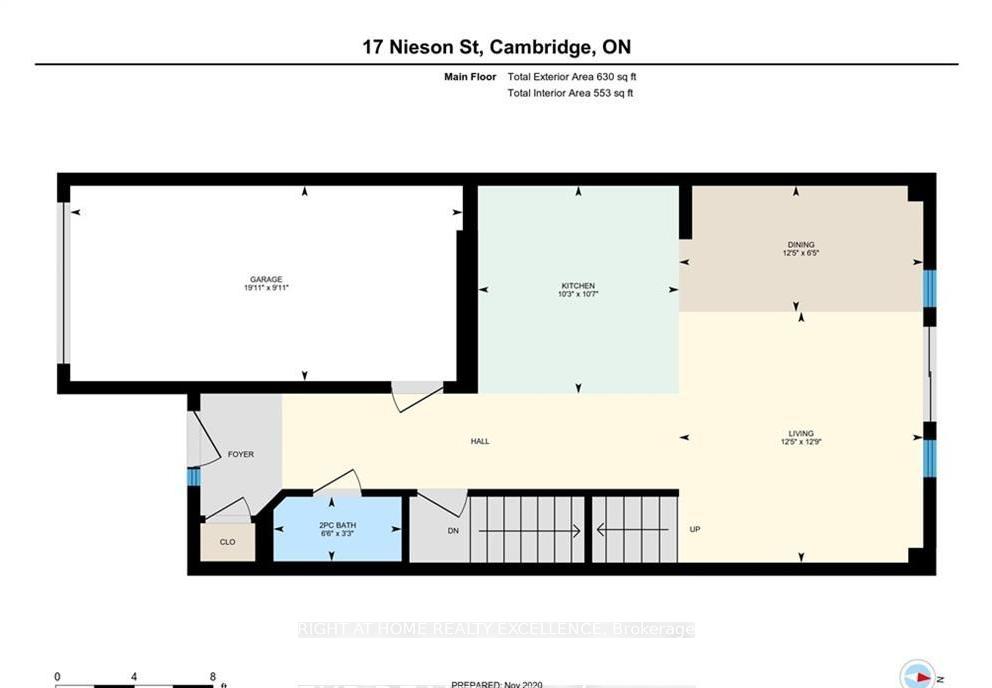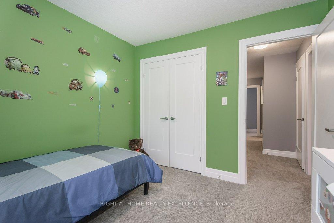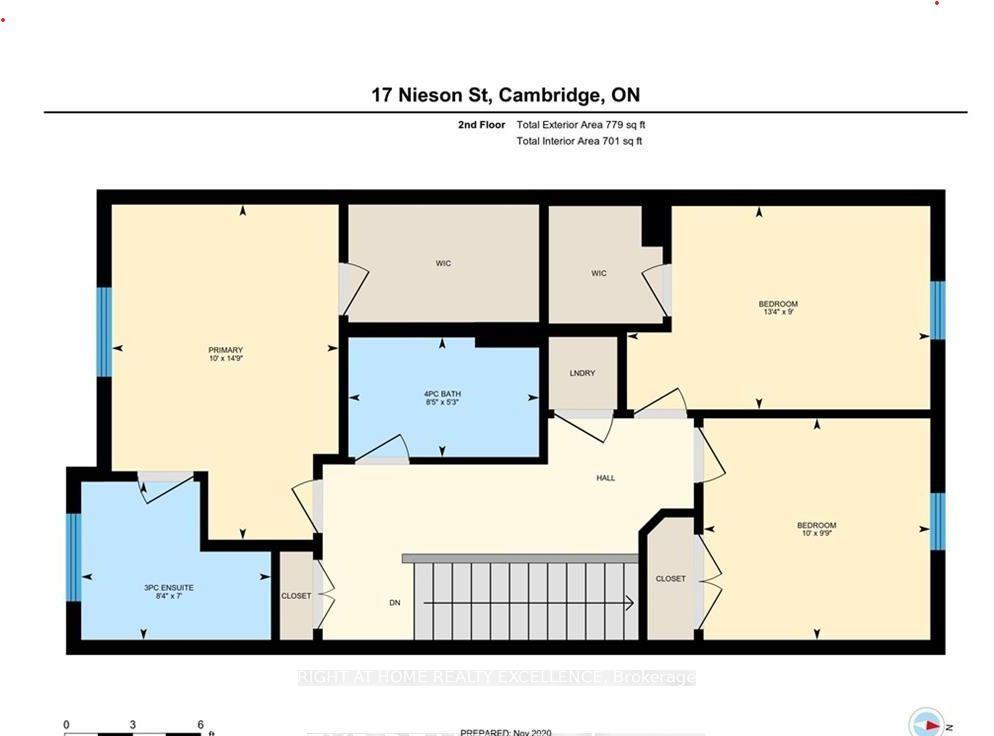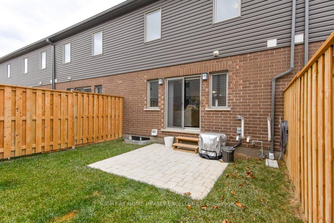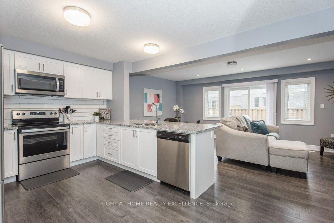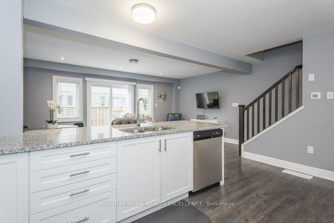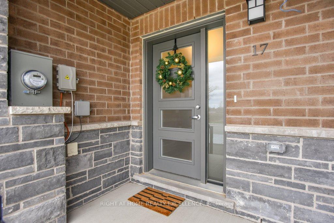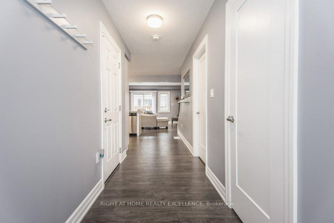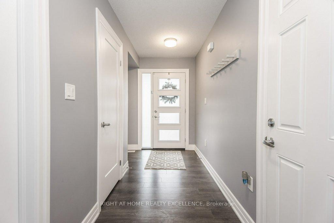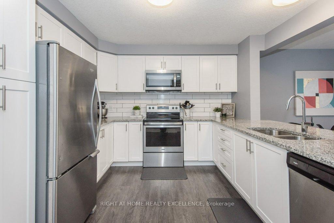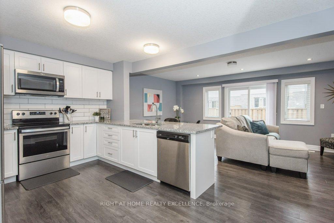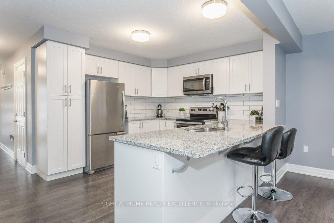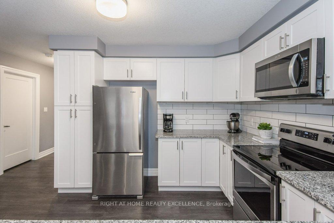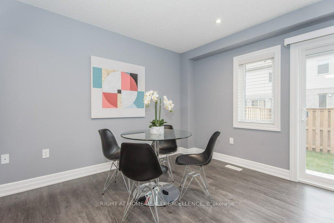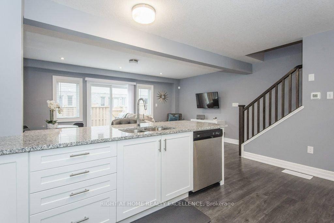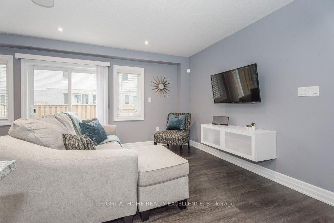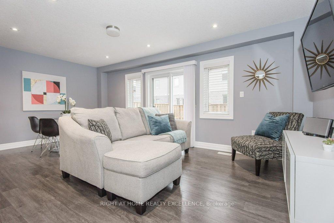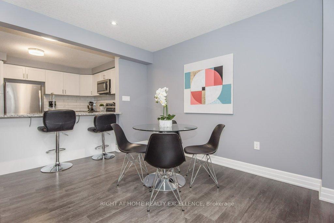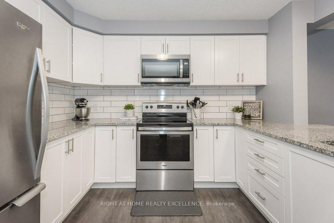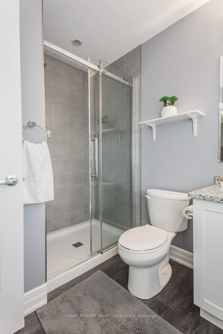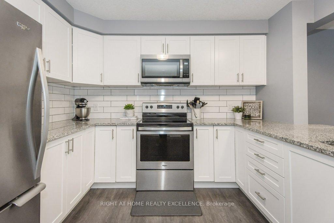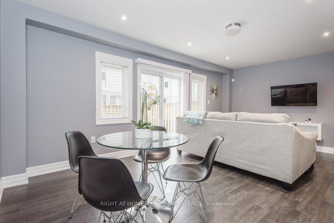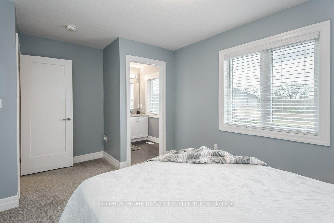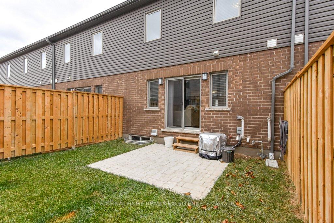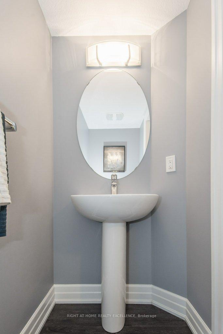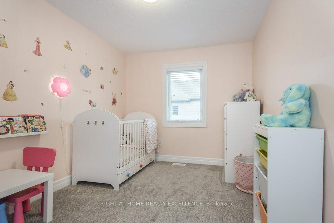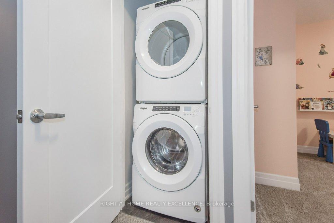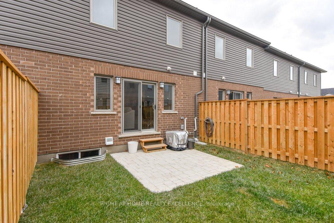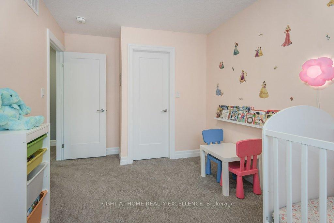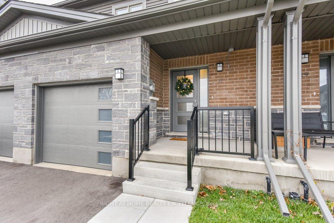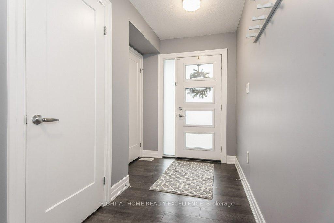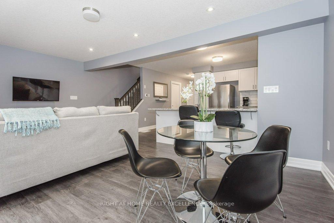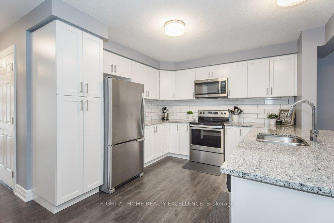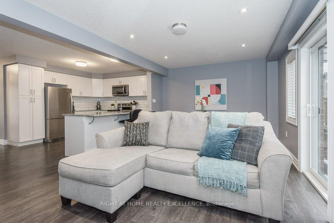$2,800
Available - For Rent
Listing ID: X12204756
17 Nieson Stre , Cambridge, N1R 0B9, Waterloo
| Gorgeous Well-Maintained Townhome Located In The Heart Of Cambridge. Hardwood Flooring Throughout. Carpet-Free Main Floor With Open Floor Plan Concept With Living Room Combined W/Dining Room. Large Windows Overlooking The backyard. Updated Modern Kitchen With Quartz Countertop, Custom Backsplash, S/S APPLS & S/S Double Sink. Just Minutes To HWY 401. Steps To All Amenities Like Public Transit, Highways, Shopping Etc. *Extras* : AAA Clients, Tenant To Exclusively Use All S/S Appliances, Basement, Laundry, Yard, Garage Etc. All Utilities To Be Paid By The Tenant Including Hot Water Tank Rental. |
| Price | $2,800 |
| Taxes: | $0.00 |
| Occupancy: | Tenant |
| Address: | 17 Nieson Stre , Cambridge, N1R 0B9, Waterloo |
| Acreage: | < .50 |
| Directions/Cross Streets: | Hespeler Rd & Munch Ave |
| Rooms: | 6 |
| Bedrooms: | 3 |
| Bedrooms +: | 0 |
| Family Room: | T |
| Basement: | Unfinished |
| Furnished: | Unfu |
| Level/Floor | Room | Length(ft) | Width(ft) | Descriptions | |
| Room 1 | Main | Dining Ro | 12.4 | 6.4 | Vinyl Floor, Window, Combined w/Living |
| Room 2 | Main | Kitchen | 10.23 | 10.56 | Vinyl Floor, Stainless Steel Appl, Open Concept |
| Room 3 | Main | Living Ro | 12.4 | 12.73 | Vinyl Floor, W/O To Garden, Combined w/Dining |
| Room 4 | Second | Primary B | 10 | 14.73 | Walk-In Closet(s), Window, 3 Pc Ensuite |
| Room 5 | Second | Bedroom 2 | 13.32 | 8.99 | Walk-In Closet(s), Window, Overlooks Frontyard |
| Room 6 | Second | Bedroom 3 | 10 | 9.74 | Large Closet, Window, Overlooks Frontyard |
| Washroom Type | No. of Pieces | Level |
| Washroom Type 1 | 2 | Main |
| Washroom Type 2 | 4 | Second |
| Washroom Type 3 | 3 | Second |
| Washroom Type 4 | 0 | |
| Washroom Type 5 | 0 |
| Total Area: | 0.00 |
| Approximatly Age: | 0-5 |
| Property Type: | Att/Row/Townhouse |
| Style: | 2-Storey |
| Exterior: | Brick |
| Garage Type: | Attached |
| (Parking/)Drive: | Available |
| Drive Parking Spaces: | 2 |
| Park #1 | |
| Parking Type: | Available |
| Park #2 | |
| Parking Type: | Available |
| Pool: | None |
| Laundry Access: | Ensuite |
| Approximatly Age: | 0-5 |
| Approximatly Square Footage: | 1100-1500 |
| Property Features: | Fenced Yard, School Bus Route |
| CAC Included: | N |
| Water Included: | N |
| Cabel TV Included: | N |
| Common Elements Included: | N |
| Heat Included: | N |
| Parking Included: | N |
| Condo Tax Included: | N |
| Building Insurance Included: | N |
| Fireplace/Stove: | N |
| Heat Type: | Forced Air |
| Central Air Conditioning: | Central Air |
| Central Vac: | N |
| Laundry Level: | Syste |
| Ensuite Laundry: | F |
| Sewers: | Sewer |
| Utilities-Cable: | N |
| Utilities-Hydro: | A |
| Although the information displayed is believed to be accurate, no warranties or representations are made of any kind. |
| RIGHT AT HOME REALTY EXCELLENCE |
|
|
.jpg?src=Custom)
Dir:
416-548-7854
Bus:
416-548-7854
Fax:
416-981-7184
| Book Showing | Email a Friend |
Jump To:
At a Glance:
| Type: | Freehold - Att/Row/Townhouse |
| Area: | Waterloo |
| Municipality: | Cambridge |
| Neighbourhood: | Dufferin Grove |
| Style: | 2-Storey |
| Approximate Age: | 0-5 |
| Beds: | 3 |
| Baths: | 3 |
| Fireplace: | N |
| Pool: | None |
Locatin Map:
- Color Examples
- Red
- Magenta
- Gold
- Green
- Black and Gold
- Dark Navy Blue And Gold
- Cyan
- Black
- Purple
- Brown Cream
- Blue and Black
- Orange and Black
- Default
- Device Examples
