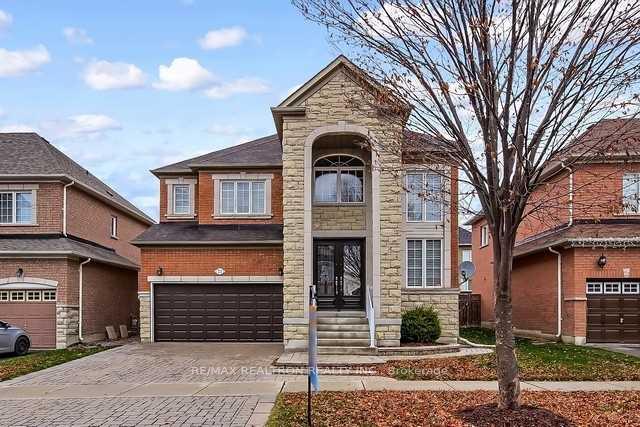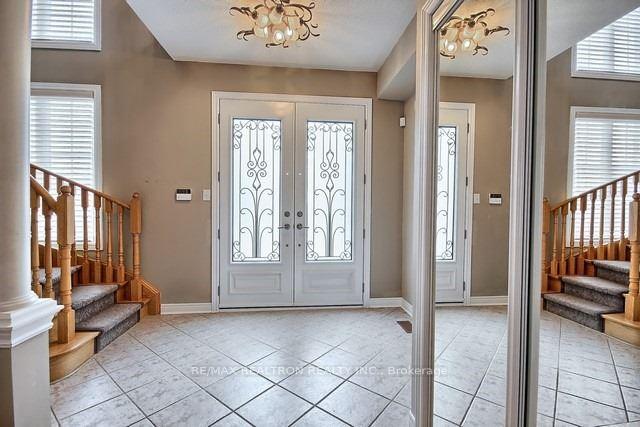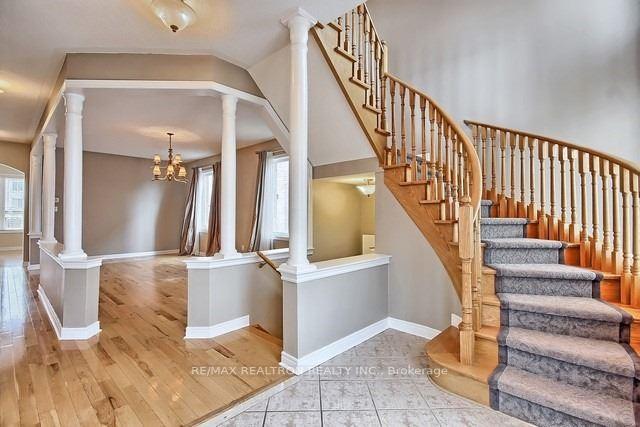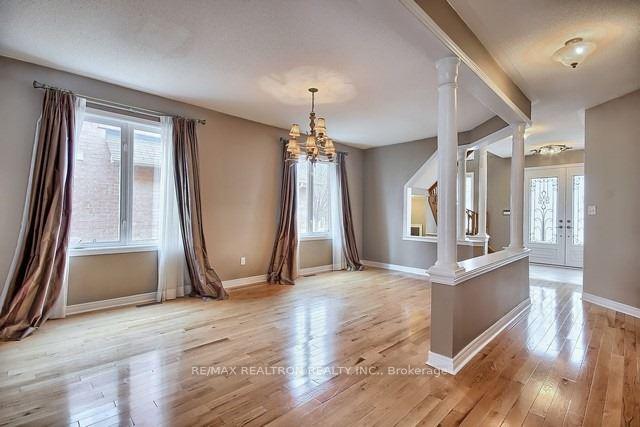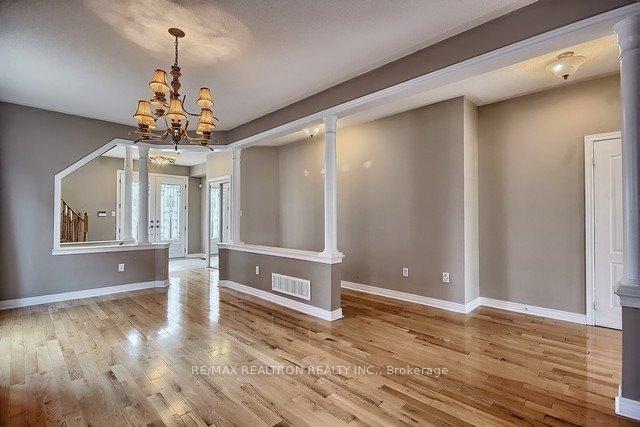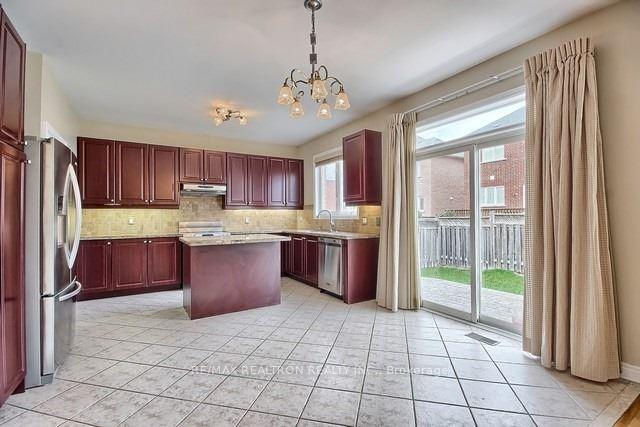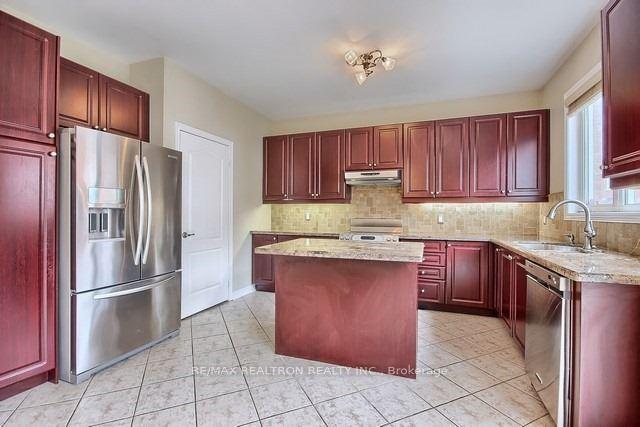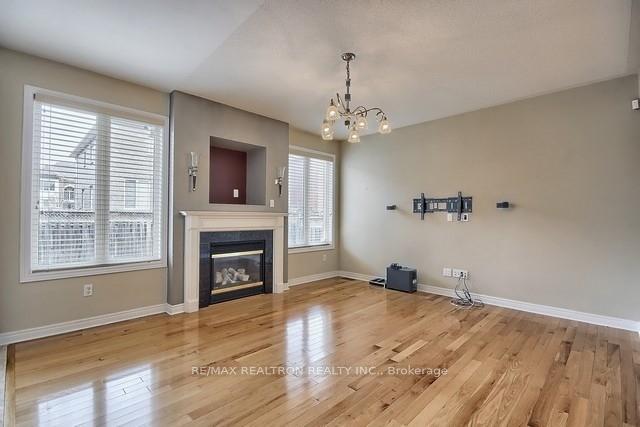$4,600
Available - For Rent
Listing ID: N12204758
73 Adastra Cres , Markham, L6C 3C9, York
| Bright & Spacious, 9' Ceilings & Hrdwd Flrs Thru-Out 1st Flr. Double Glass Door Entry, Kitchen W/ Granite Counter-Top, Interlocked Driveway. Finished Bsmt W/ Rec Rm & Brd Rm, Bsmnt Tv & Wall Unit, Fam Rm Bose B/I Speaker Sys, Easy Access To Hwy 404, Mins To Parks, Shopping And High RankingSchools. (Lincoln Alexander P/S, Richmond Green S/S) |
| Price | $4,600 |
| Taxes: | $0.00 |
| Occupancy: | Tenant |
| Address: | 73 Adastra Cres , Markham, L6C 3C9, York |
| Directions/Cross Streets: | Major Mac/Woodbine |
| Rooms: | 9 |
| Bedrooms: | 4 |
| Bedrooms +: | 0 |
| Family Room: | T |
| Basement: | Finished |
| Furnished: | Unfu |
| Level/Floor | Room | Length(ft) | Width(ft) | Descriptions | |
| Room 1 | Main | Living Ro | 20.99 | 10.99 | Hardwood Floor, Combined w/Dining, Large Window |
| Room 2 | Main | Dining Ro | 20.99 | 10.99 | Hardwood Floor, Combined w/Living, Large Window |
| Room 3 | Main | Family Ro | 15.61 | 10.99 | Hardwood Floor, Fireplace, Overlooks Backyard |
| Room 4 | Main | Kitchen | 12.6 | 8.59 | Modern Kitchen, Centre Island, Ceramic Floor |
| Room 5 | Main | Breakfast | 12.6 | 8.59 | Ceramic Floor, W/O To Yard |
| Room 6 | Second | Primary B | 16.1 | 14.99 | 5 Pc Ensuite, Walk-In Closet(s), Parquet |
| Room 7 | Second | Bedroom 2 | 14.1 | 10.99 | Parquet, Double Closet, Window |
| Room 8 | Second | Bedroom 3 | 10.99 | 10 | Parquet, Closet, Window |
| Room 9 | Second | Bedroom 4 | 10.99 | 10.1 | Parquet, Closet, Window |
| Room 10 | Basement | Bedroom 5 | 12 | 9.02 | Broadloom, Pot Lights |
| Room 11 | Basement | Recreatio | 22.5 | 14.04 | Broadloom, Formal Rm, Pot Lights |
| Room 12 | Basement | Game Room | 31.98 | 8.2 | Open Concept, 3 Pc Bath, Pot Lights |
| Washroom Type | No. of Pieces | Level |
| Washroom Type 1 | 2 | Main |
| Washroom Type 2 | 5 | Second |
| Washroom Type 3 | 4 | Second |
| Washroom Type 4 | 3 | Basement |
| Washroom Type 5 | 0 |
| Total Area: | 0.00 |
| Property Type: | Detached |
| Style: | 2-Storey |
| Exterior: | Brick, Stone |
| Garage Type: | Built-In |
| (Parking/)Drive: | Private |
| Drive Parking Spaces: | 2 |
| Park #1 | |
| Parking Type: | Private |
| Park #2 | |
| Parking Type: | Private |
| Pool: | None |
| Laundry Access: | In-Suite Laun |
| Approximatly Square Footage: | 2500-3000 |
| Property Features: | Other |
| CAC Included: | N |
| Water Included: | N |
| Cabel TV Included: | N |
| Common Elements Included: | N |
| Heat Included: | N |
| Parking Included: | Y |
| Condo Tax Included: | N |
| Building Insurance Included: | N |
| Fireplace/Stove: | Y |
| Heat Type: | Forced Air |
| Central Air Conditioning: | Central Air |
| Central Vac: | N |
| Laundry Level: | Syste |
| Ensuite Laundry: | F |
| Sewers: | Sewer |
| Although the information displayed is believed to be accurate, no warranties or representations are made of any kind. |
| RE/MAX REALTRON REALTY INC. |
|
|
.jpg?src=Custom)
Dir:
416-548-7854
Bus:
416-548-7854
Fax:
416-981-7184
| Book Showing | Email a Friend |
Jump To:
At a Glance:
| Type: | Freehold - Detached |
| Area: | York |
| Municipality: | Markham |
| Neighbourhood: | Victoria Manor-Jennings Gate |
| Style: | 2-Storey |
| Beds: | 4 |
| Baths: | 4 |
| Fireplace: | Y |
| Pool: | None |
Locatin Map:
- Color Examples
- Red
- Magenta
- Gold
- Green
- Black and Gold
- Dark Navy Blue And Gold
- Cyan
- Black
- Purple
- Brown Cream
- Blue and Black
- Orange and Black
- Default
- Device Examples
