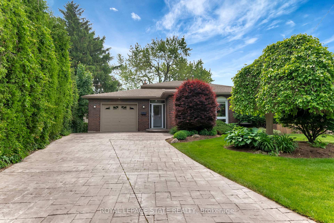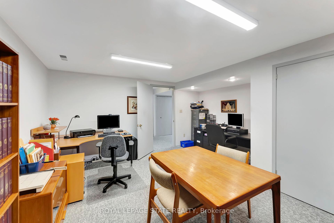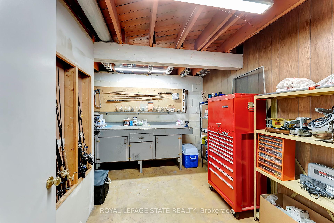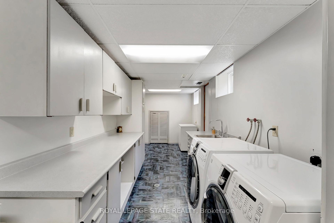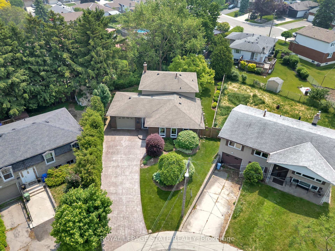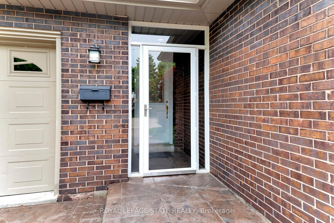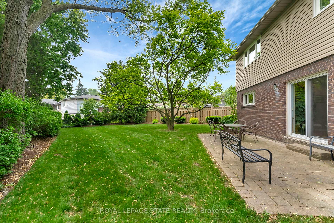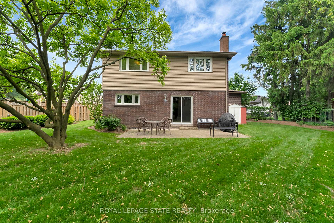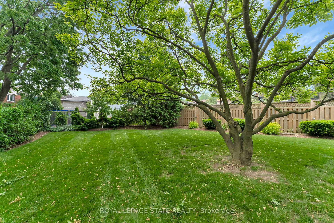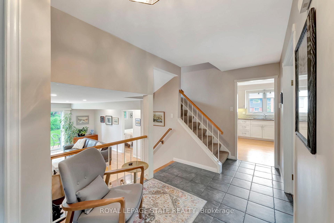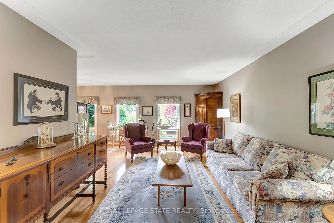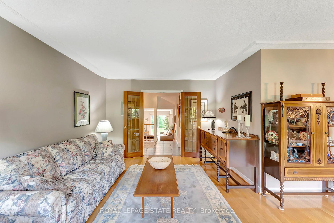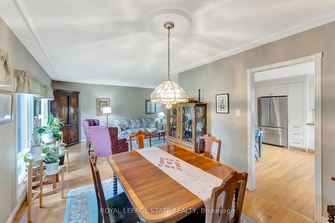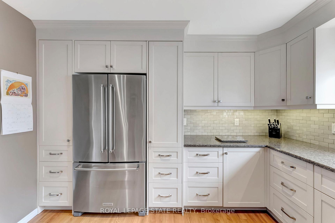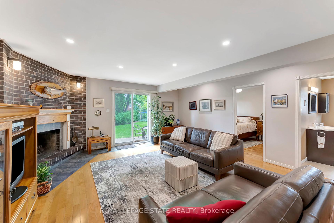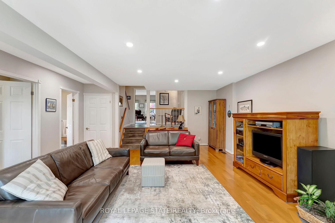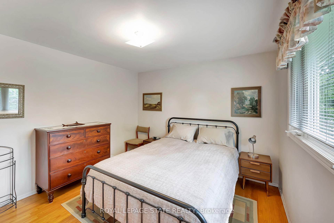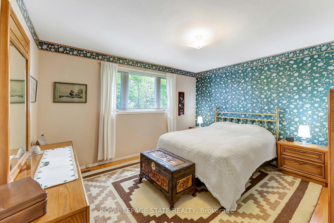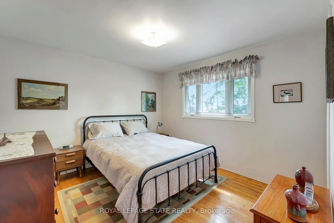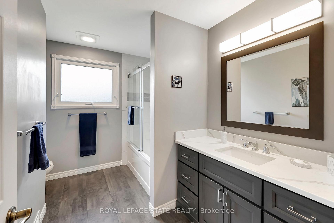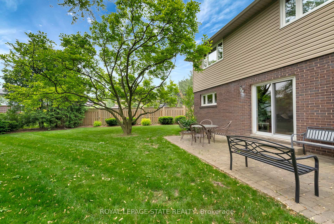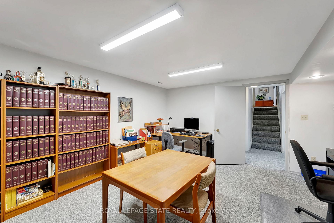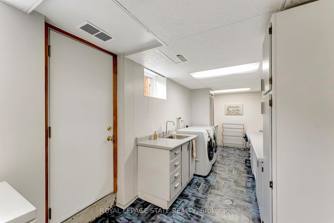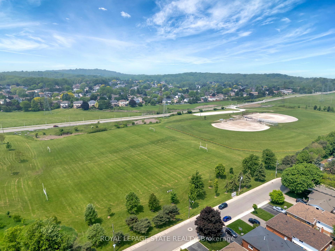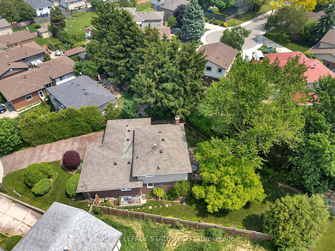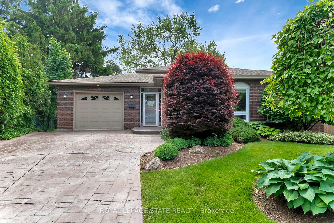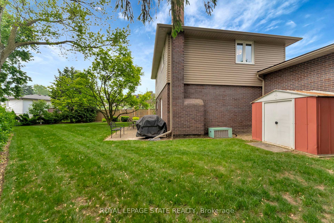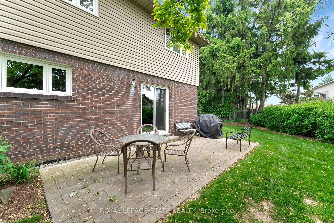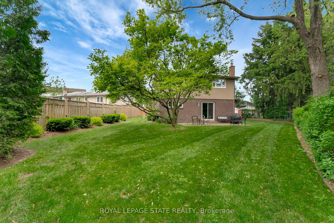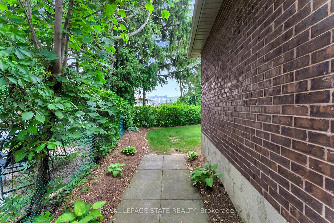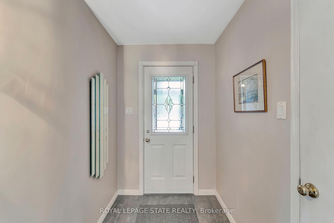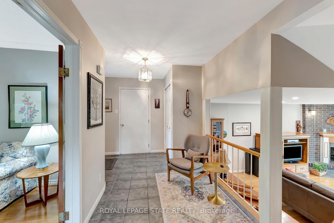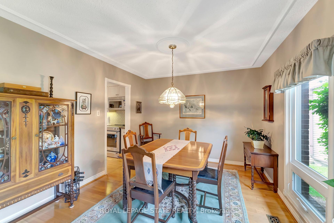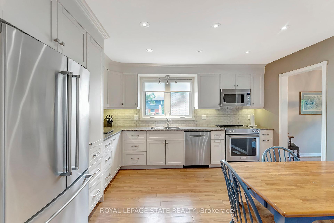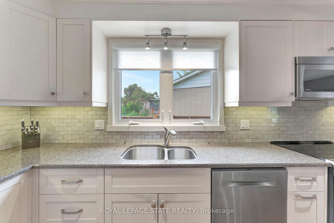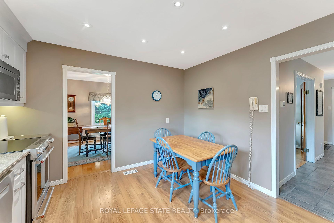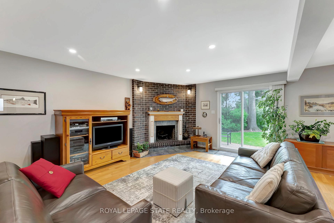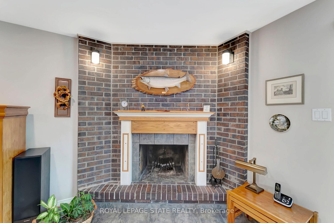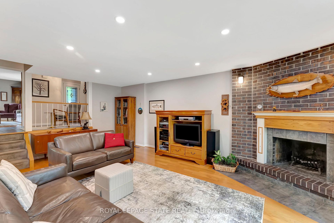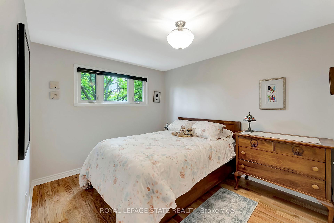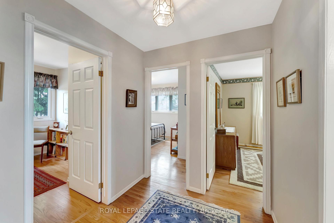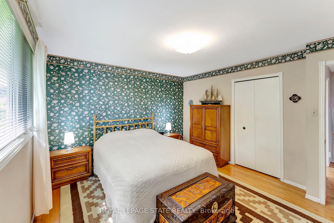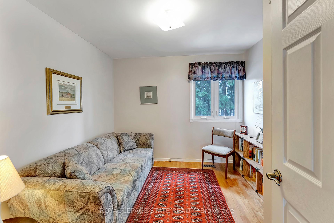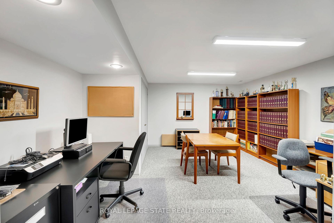$929,900
Available - For Sale
Listing ID: X12204761
31 Rialto Cour , Hamilton, L9C 5T5, Hamilton
| Spacious & bright all brick 4 level backsplit located in a quiet West Mt neighbourhood on large irregular court lot, close to all amenities, parks, schools, shopping and highway access. The home provides an open concept floor plan with large living & dining room, eat-in kitchen w/ updated kitchen cabinets w/ quartz counter tops (2018), windows in (2010), upper bath (2022), lower bath (2018) large family room with fireplace & sliding doors out to rear yard. 4 bedrooms, 2 baths. Finished lower level, great for large family. Loads of storage and much more. Don't miss out on this exceptional opportunity of prefect blend of comfort and convenience. |
| Price | $929,900 |
| Taxes: | $6352.00 |
| Occupancy: | Owner |
| Address: | 31 Rialto Cour , Hamilton, L9C 5T5, Hamilton |
| Directions/Cross Streets: | Lavina Cr and San Remo Dr |
| Rooms: | 8 |
| Rooms +: | 2 |
| Bedrooms: | 4 |
| Bedrooms +: | 0 |
| Family Room: | T |
| Basement: | Full, Finished |
| Level/Floor | Room | Length(ft) | Width(ft) | Descriptions | |
| Room 1 | Basement | Workshop | 13.09 | 10.17 | |
| Room 2 | Basement | Laundry | 8.33 | 2.26 | |
| Room 3 | Basement | Office | 15.09 | 15.32 | |
| Room 4 | Lower | Family Ro | 16.4 | 20.83 | |
| Room 5 | Lower | Bedroom | 9.58 | 13.48 | |
| Room 6 | Lower | Bathroom | 9.58 | 6.99 | 3 Pc Bath |
| Room 7 | Main | Foyer | 16.4 | 11.32 | |
| Room 8 | Main | Living Ro | 11.25 | 17.42 | |
| Room 9 | Main | Dining Ro | 12 | 10 | |
| Room 10 | Main | Kitchen | 11.68 | 12.99 | Eat-in Kitchen |
| Room 11 | Second | Bedroom | 13.32 | 11.15 | |
| Room 12 | Second | Primary B | 12.66 | 12 | |
| Room 13 | Second | Bedroom | 9.84 | 9.32 | |
| Room 14 | Second | Bathroom | 9.58 | 8.5 | 4 Pc Bath |
| Washroom Type | No. of Pieces | Level |
| Washroom Type 1 | 3 | Main |
| Washroom Type 2 | 4 | Second |
| Washroom Type 3 | 0 | |
| Washroom Type 4 | 0 | |
| Washroom Type 5 | 0 |
| Total Area: | 0.00 |
| Property Type: | Detached |
| Style: | Backsplit 4 |
| Exterior: | Brick |
| Garage Type: | Attached |
| (Parking/)Drive: | Front Yard |
| Drive Parking Spaces: | 2 |
| Park #1 | |
| Parking Type: | Front Yard |
| Park #2 | |
| Parking Type: | Front Yard |
| Pool: | None |
| Approximatly Square Footage: | 1500-2000 |
| CAC Included: | N |
| Water Included: | N |
| Cabel TV Included: | N |
| Common Elements Included: | N |
| Heat Included: | N |
| Parking Included: | N |
| Condo Tax Included: | N |
| Building Insurance Included: | N |
| Fireplace/Stove: | Y |
| Heat Type: | Forced Air |
| Central Air Conditioning: | Central Air |
| Central Vac: | N |
| Laundry Level: | Syste |
| Ensuite Laundry: | F |
| Sewers: | Sewer |
$
%
Years
This calculator is for demonstration purposes only. Always consult a professional
financial advisor before making personal financial decisions.
| Although the information displayed is believed to be accurate, no warranties or representations are made of any kind. |
| ROYAL LEPAGE STATE REALTY |
|
|
.jpg?src=Custom)
Dir:
416-548-7854
Bus:
416-548-7854
Fax:
416-981-7184
| Virtual Tour | Book Showing | Email a Friend |
Jump To:
At a Glance:
| Type: | Freehold - Detached |
| Area: | Hamilton |
| Municipality: | Hamilton |
| Neighbourhood: | Mountview |
| Style: | Backsplit 4 |
| Tax: | $6,352 |
| Beds: | 4 |
| Baths: | 2 |
| Fireplace: | Y |
| Pool: | None |
Locatin Map:
Payment Calculator:
- Color Examples
- Red
- Magenta
- Gold
- Green
- Black and Gold
- Dark Navy Blue And Gold
- Cyan
- Black
- Purple
- Brown Cream
- Blue and Black
- Orange and Black
- Default
- Device Examples
