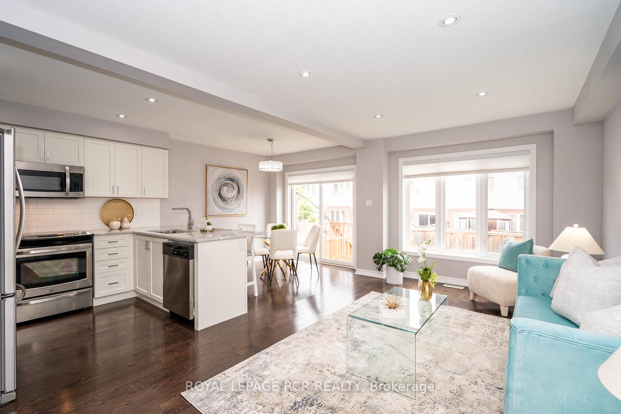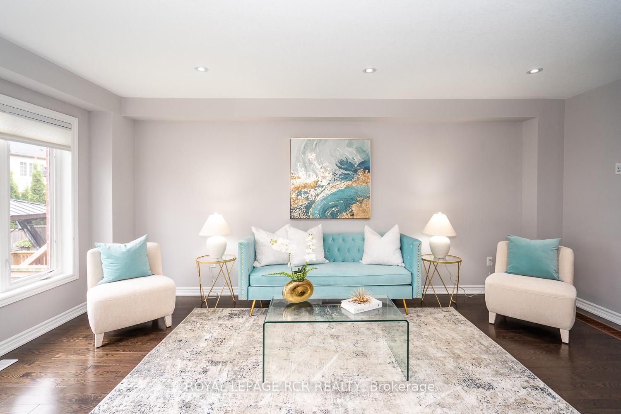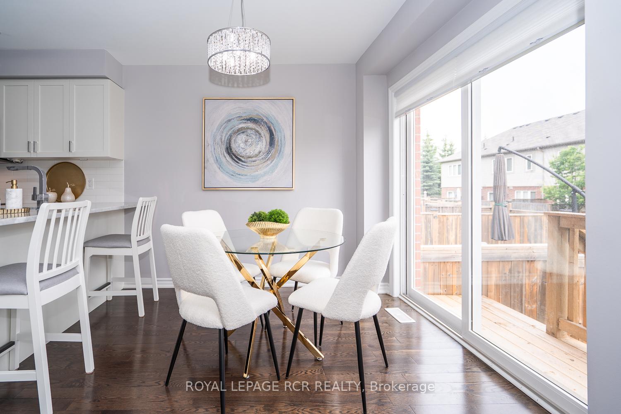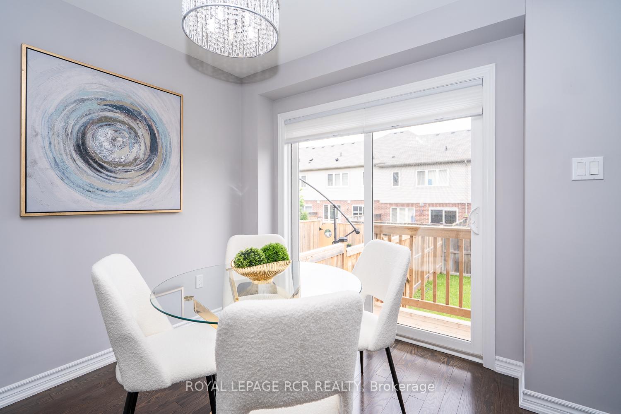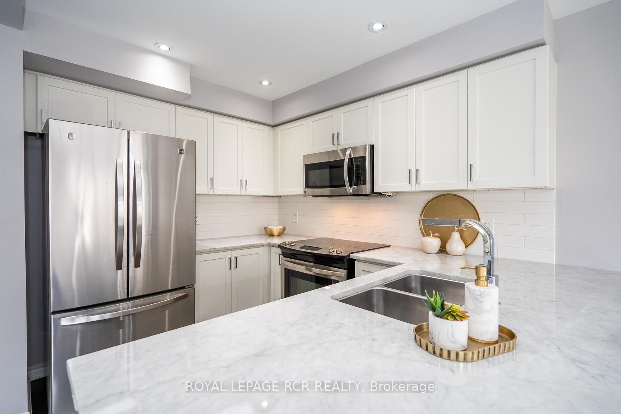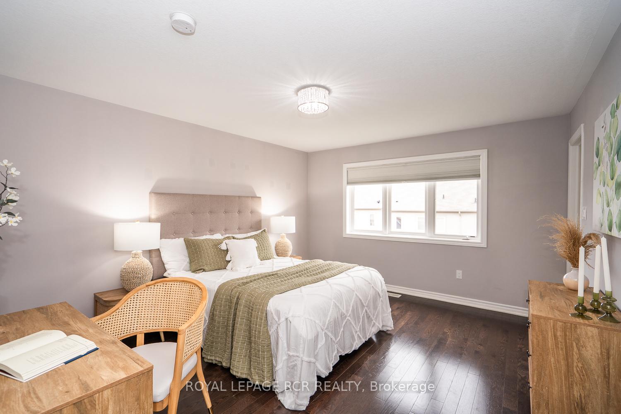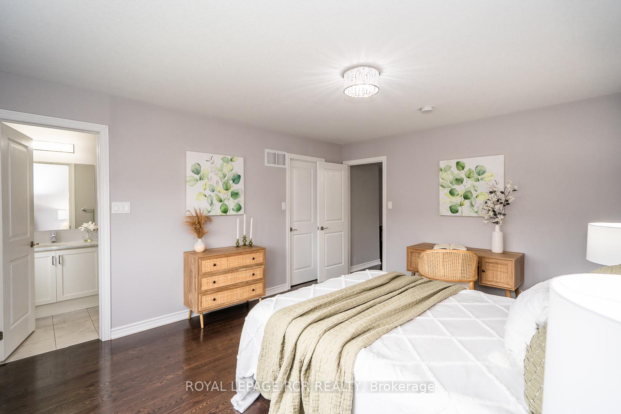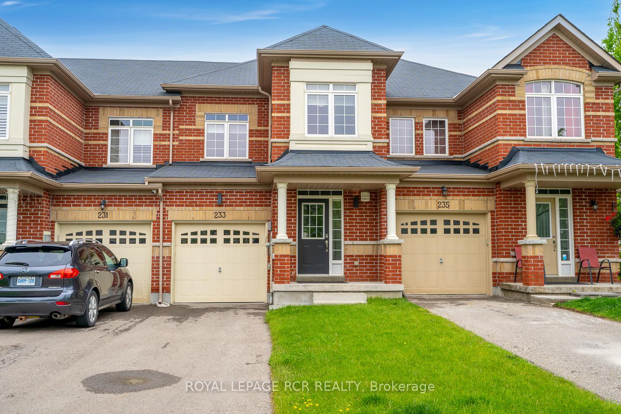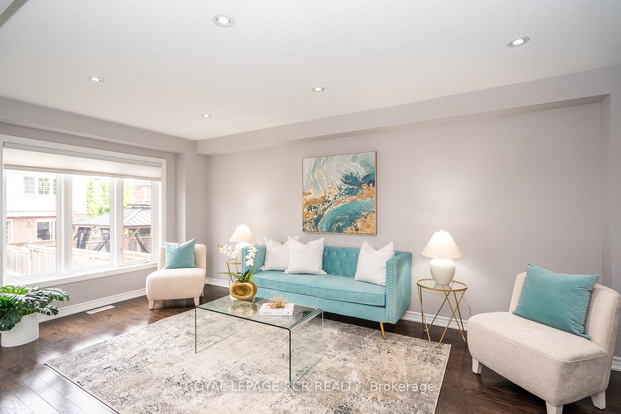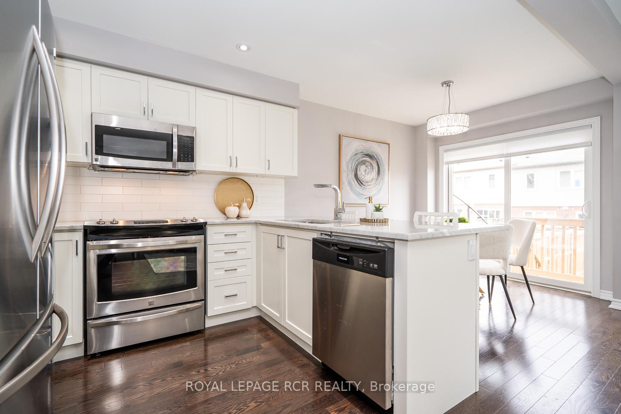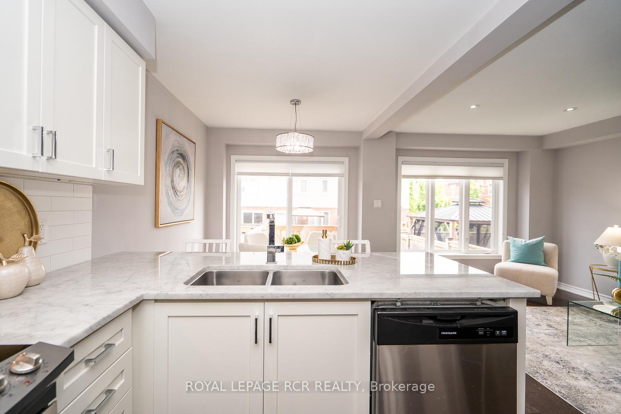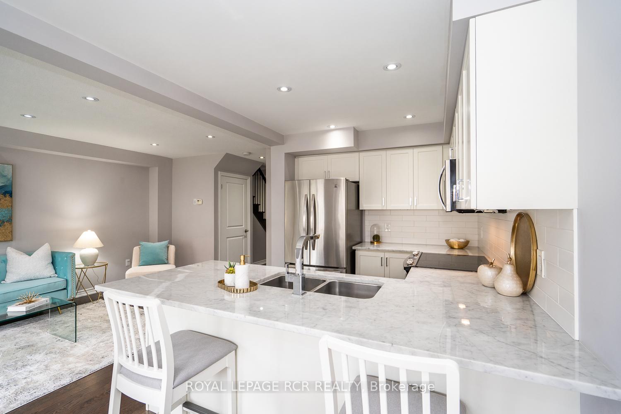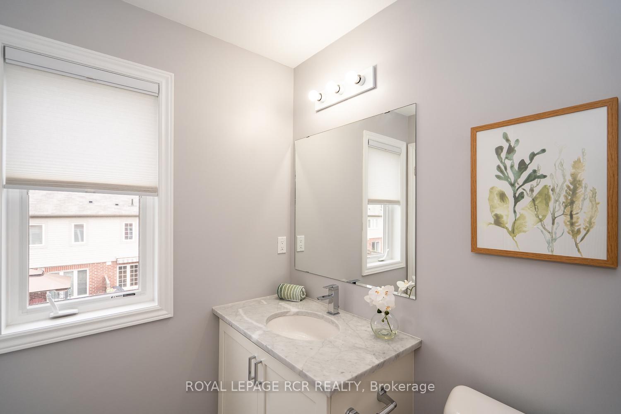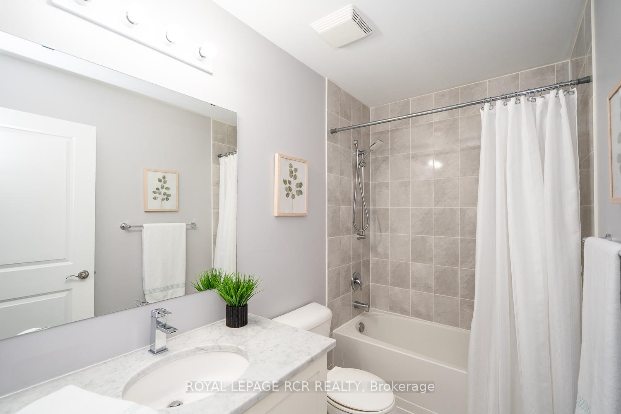$749,000
Available - For Sale
Listing ID: W12204037
233 Thompson Road , Orangeville, L9W 5T9, Dufferin
| Welcome to this move-in-ready, freehold townhouse located in the desirable west end. The main floor features an open concept layout with an upgraded kitchen that includes a breakfast bar, granite countertops, a backsplash, under-cabinet lighting, and built-in stainless steel appliances. You'll also find a bright living room and a separate eating area with a walk-out to the fenced backyard. The hardwood staircase with wrought iron spindles, leads to the upper level which offers three spacious bedrooms. The primary bedroom features a large walk-in closet and a 3-piece ensuite bathroom with a walk-in shower. This home boasts beautiful upgrades throughout including hardwood flooring, granite countertops, pot lighting, updated light fixtures, and custom blinds. Added conveniences include a two-piece powder room and direct entry from the home to the garage. Great location and within walking distance to schools, parks, the Alder Rec Centre and a variety of shopping, dining and other west end amenities. |
| Price | $749,000 |
| Taxes: | $4755.94 |
| Occupancy: | Vacant |
| Address: | 233 Thompson Road , Orangeville, L9W 5T9, Dufferin |
| Directions/Cross Streets: | Gooseberry/Thompson |
| Rooms: | 6 |
| Bedrooms: | 3 |
| Bedrooms +: | 0 |
| Family Room: | F |
| Basement: | Full |
| Level/Floor | Room | Length(ft) | Width(ft) | Descriptions | |
| Room 1 | Main | Kitchen | 9.97 | 7.18 | Stainless Steel Appl, Backsplash, Hardwood Floor |
| Room 2 | Main | Dining Ro | 8.27 | 7.18 | W/O To Yard, Hardwood Floor |
| Room 3 | Main | Living Ro | 18.24 | 10.79 | Pot Lights, Overlooks Backyard, Hardwood Floor |
| Room 4 | Upper | Primary B | 14.89 | 12.6 | 3 Pc Ensuite, Walk-In Closet(s), Hardwood Floor |
| Room 5 | Upper | Bedroom 2 | 12.33 | 8.07 | Closet, Hardwood Floor |
| Room 6 | Upper | Bedroom 3 | 8.95 | 9.54 | Closet, Hardwood Floor |
| Washroom Type | No. of Pieces | Level |
| Washroom Type 1 | 2 | Main |
| Washroom Type 2 | 3 | Upper |
| Washroom Type 3 | 4 | Upper |
| Washroom Type 4 | 0 | |
| Washroom Type 5 | 0 |
| Total Area: | 0.00 |
| Property Type: | Att/Row/Townhouse |
| Style: | 2-Storey |
| Exterior: | Brick, Vinyl Siding |
| Garage Type: | Attached |
| (Parking/)Drive: | Private |
| Drive Parking Spaces: | 2 |
| Park #1 | |
| Parking Type: | Private |
| Park #2 | |
| Parking Type: | Private |
| Pool: | None |
| Approximatly Square Footage: | 1100-1500 |
| Property Features: | Fenced Yard, Golf |
| CAC Included: | N |
| Water Included: | N |
| Cabel TV Included: | N |
| Common Elements Included: | N |
| Heat Included: | N |
| Parking Included: | N |
| Condo Tax Included: | N |
| Building Insurance Included: | N |
| Fireplace/Stove: | N |
| Heat Type: | Forced Air |
| Central Air Conditioning: | Central Air |
| Central Vac: | N |
| Laundry Level: | Syste |
| Ensuite Laundry: | F |
| Sewers: | Sewer |
$
%
Years
This calculator is for demonstration purposes only. Always consult a professional
financial advisor before making personal financial decisions.
| Although the information displayed is believed to be accurate, no warranties or representations are made of any kind. |
| ROYAL LEPAGE RCR REALTY |
|
|
.jpg?src=Custom)
Dir:
416-548-7854
Bus:
416-548-7854
Fax:
416-981-7184
| Virtual Tour | Book Showing | Email a Friend |
Jump To:
At a Glance:
| Type: | Freehold - Att/Row/Townhouse |
| Area: | Dufferin |
| Municipality: | Orangeville |
| Neighbourhood: | Orangeville |
| Style: | 2-Storey |
| Tax: | $4,755.94 |
| Beds: | 3 |
| Baths: | 3 |
| Fireplace: | N |
| Pool: | None |
Locatin Map:
Payment Calculator:
- Color Examples
- Red
- Magenta
- Gold
- Green
- Black and Gold
- Dark Navy Blue And Gold
- Cyan
- Black
- Purple
- Brown Cream
- Blue and Black
- Orange and Black
- Default
- Device Examples
