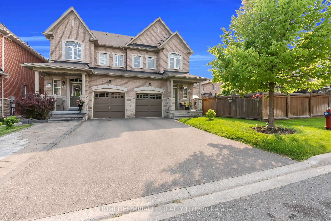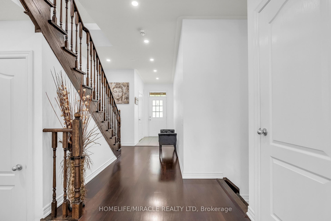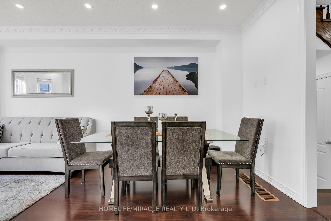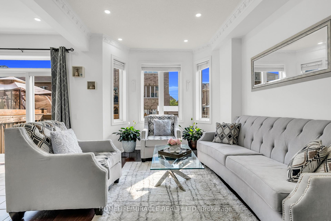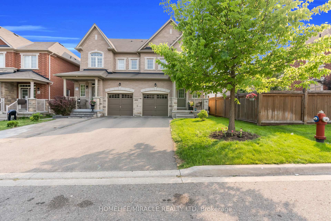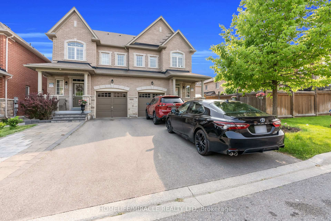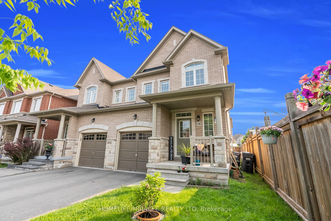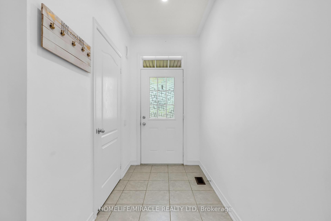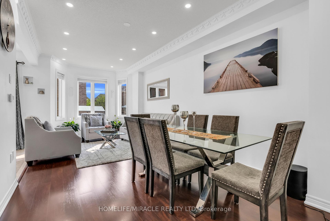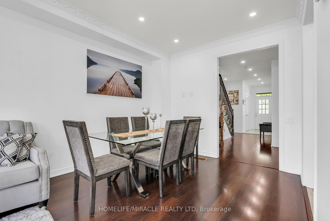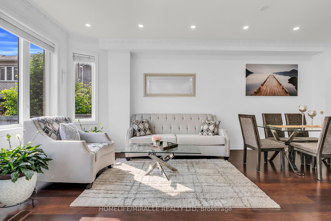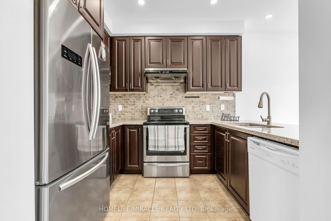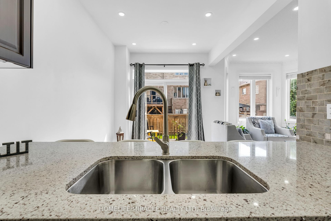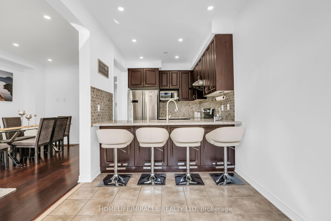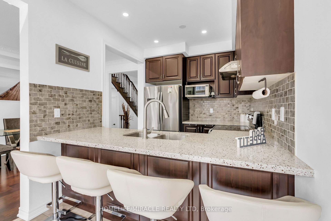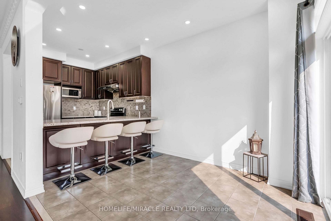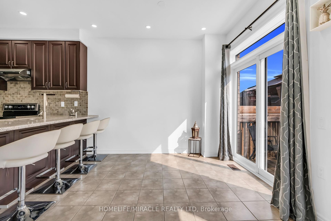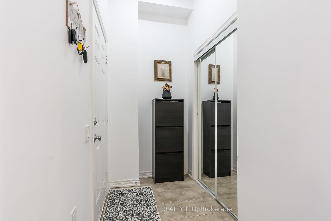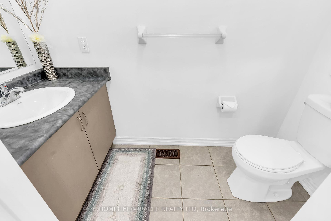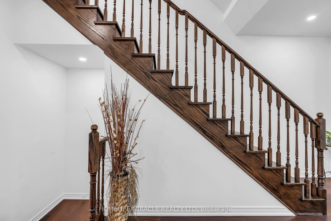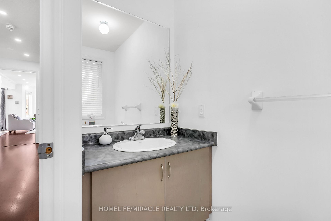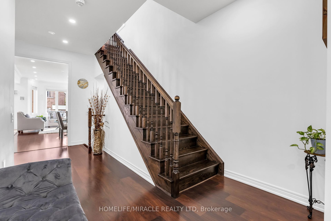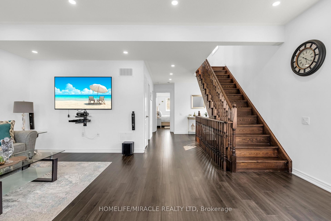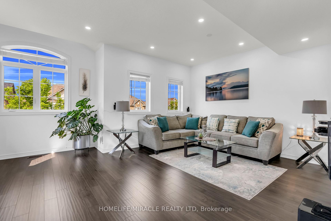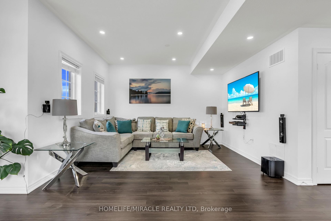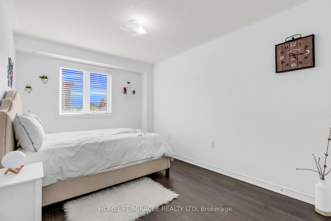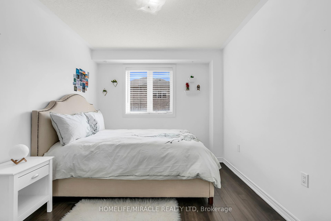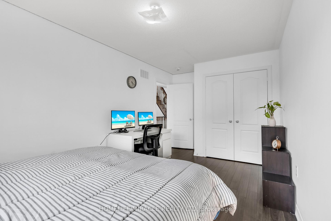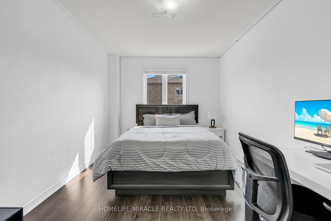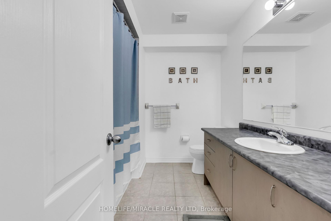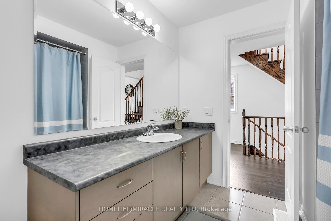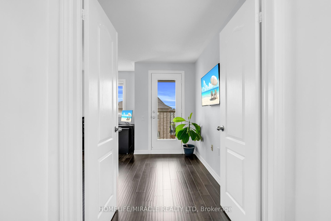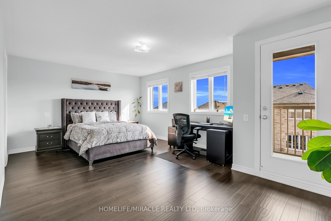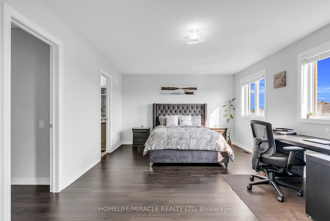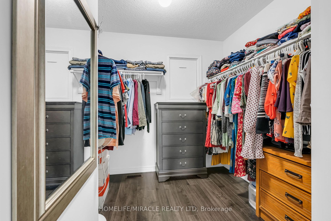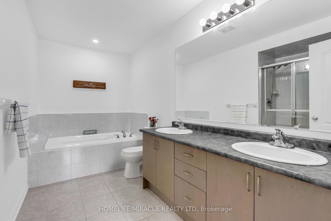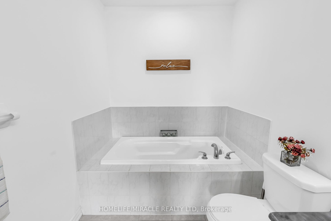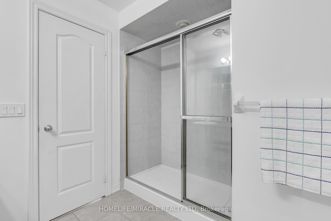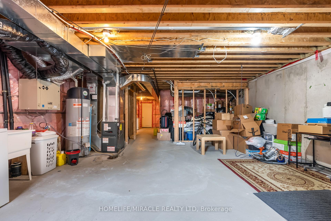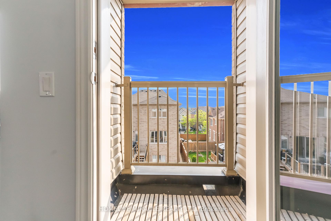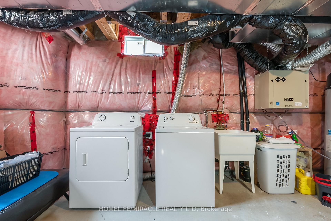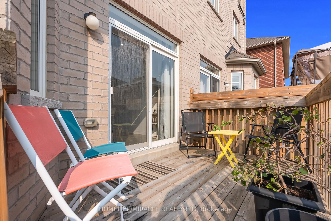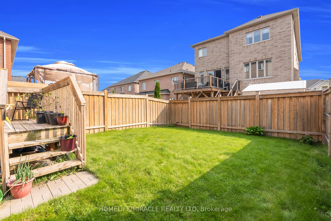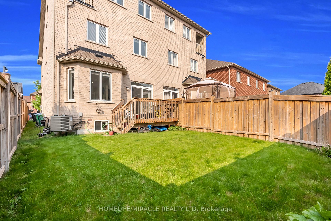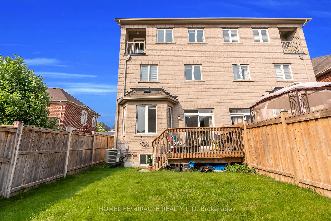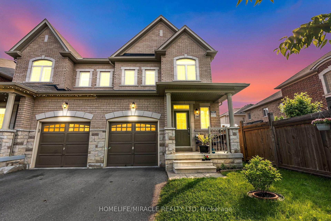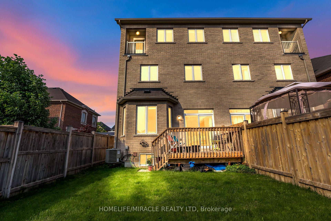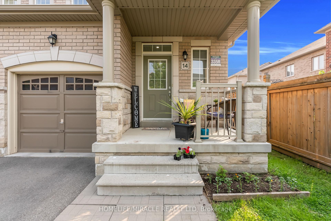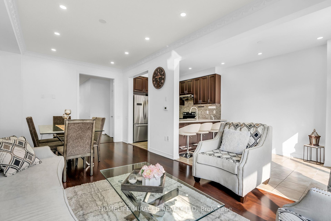$899,900
Available - For Sale
Listing ID: W12195532
14 Falling Leaf Driv , Caledon, L4G 6K6, Peel
| Location Location Location !! Wow Is A Must See, An Absolute Showstopper In The Brampton's Most Sought After Neighborhood. Beautiful 3 Bedroom 3 Story Semi-Detach In Caledon. Upgraded Kitchen Cabinets, Quartz Counter Top, Backsplash, Laminate On main Floor, Large Second Floor Family Room, Solid Oak Staircase, Master Bedroom On 3rd Floor With 5Pc Ensuite And Double Sink, W/I Closet & W/Out To Balcony, All Good Size Bedroom, 9 Ft Ceiling On Main Floor, Walk/Out To Yard From Kitchen, Brick And Stone Front, Central Air Condition, Entry From House To Garage.***** CARPET FREE HOME ***** PHOTOS DON'T DO THE JUSTICE **** IT IS WAY BETTER THAN THOSE *** PLEASE GO AND CHECK IT OUT PERSONALLY ****************** CHEERS !!!!!!!!!<<<<<Wow Is Da Only Word To Describe This State Of Da Art- Real Master Piece <====> PRICED TO SELL-- {{{{{{{ ACT BEFORE ITS GONE }}}}}}} |
| Price | $899,900 |
| Taxes: | $4957.63 |
| Assessment Year: | 2024 |
| Occupancy: | Owner |
| Address: | 14 Falling Leaf Driv , Caledon, L4G 6K6, Peel |
| Directions/Cross Streets: | Mayfield / Kennedy |
| Rooms: | 8 |
| Bedrooms: | 3 |
| Bedrooms +: | 0 |
| Family Room: | T |
| Basement: | Full |
| Level/Floor | Room | Length(ft) | Width(ft) | Descriptions | |
| Room 1 | Main | Living Ro | 20.17 | 10.69 | Combined w/Dining, Large Window |
| Room 2 | Main | Dining Ro | 20.17 | 10.69 | Combined w/Living |
| Room 3 | Main | Kitchen | 17.94 | 7.12 | Ceramic Floor, Breakfast Bar, Glass Counter |
| Room 4 | Main | Breakfast | 17.94 | 7.12 | Combined w/Kitchen, W/O To Deck |
| Room 5 | Second | Family Ro | 18.99 | 14.99 | Open Concept, Large Window |
| Room 6 | Second | Bedroom 2 | 17.22 | 9.48 | Closet, Large Window |
| Room 7 | Second | Bedroom 3 | 12.1 | 9.48 | Closet, Large Window |
| Room 8 | Third | Primary B | 19.09 | 12.99 | W/O To Balcony, Walk-In Closet(s), 5 Pc Ensuite |
| Washroom Type | No. of Pieces | Level |
| Washroom Type 1 | 2 | Main |
| Washroom Type 2 | 4 | Second |
| Washroom Type 3 | 5 | Third |
| Washroom Type 4 | 0 | |
| Washroom Type 5 | 0 |
| Total Area: | 0.00 |
| Property Type: | Semi-Detached |
| Style: | 3-Storey |
| Exterior: | Brick |
| Garage Type: | Built-In |
| (Parking/)Drive: | Available |
| Drive Parking Spaces: | 2 |
| Park #1 | |
| Parking Type: | Available |
| Park #2 | |
| Parking Type: | Available |
| Pool: | None |
| Approximatly Square Footage: | 2000-2500 |
| CAC Included: | N |
| Water Included: | N |
| Cabel TV Included: | N |
| Common Elements Included: | N |
| Heat Included: | N |
| Parking Included: | N |
| Condo Tax Included: | N |
| Building Insurance Included: | N |
| Fireplace/Stove: | N |
| Heat Type: | Forced Air |
| Central Air Conditioning: | Central Air |
| Central Vac: | N |
| Laundry Level: | Syste |
| Ensuite Laundry: | F |
| Sewers: | Sewer |
$
%
Years
This calculator is for demonstration purposes only. Always consult a professional
financial advisor before making personal financial decisions.
| Although the information displayed is believed to be accurate, no warranties or representations are made of any kind. |
| HOMELIFE/MIRACLE REALTY LTD |
|
|
.jpg?src=Custom)
Dir:
416-548-7854
Bus:
416-548-7854
Fax:
416-981-7184
| Virtual Tour | Book Showing | Email a Friend |
Jump To:
At a Glance:
| Type: | Freehold - Semi-Detached |
| Area: | Peel |
| Municipality: | Caledon |
| Neighbourhood: | Rural Caledon |
| Style: | 3-Storey |
| Tax: | $4,957.63 |
| Beds: | 3 |
| Baths: | 3 |
| Fireplace: | N |
| Pool: | None |
Locatin Map:
Payment Calculator:
- Color Examples
- Red
- Magenta
- Gold
- Green
- Black and Gold
- Dark Navy Blue And Gold
- Cyan
- Black
- Purple
- Brown Cream
- Blue and Black
- Orange and Black
- Default
- Device Examples

