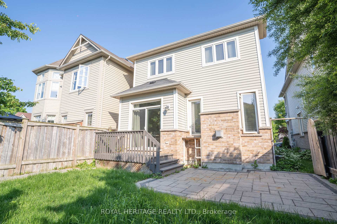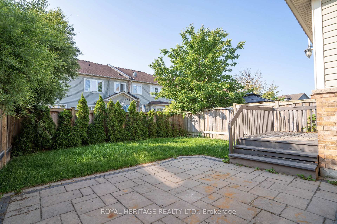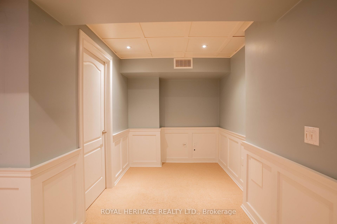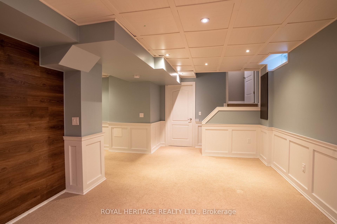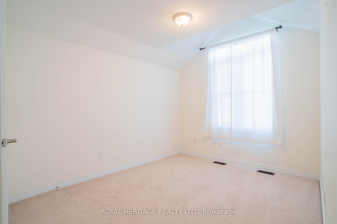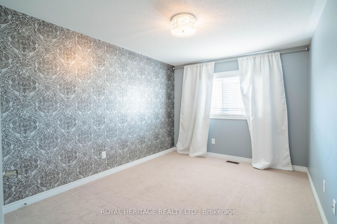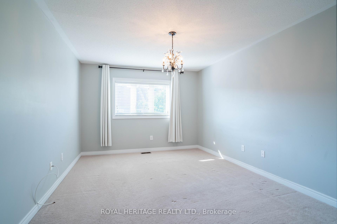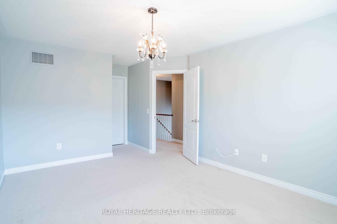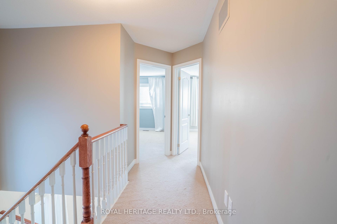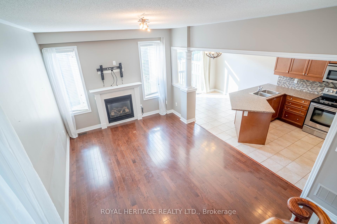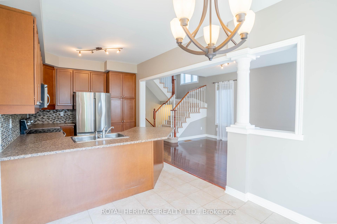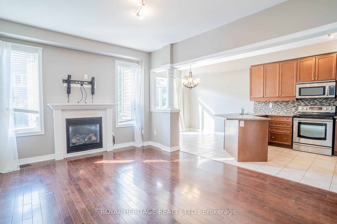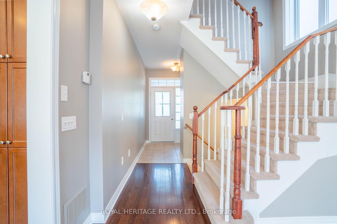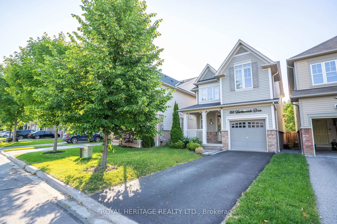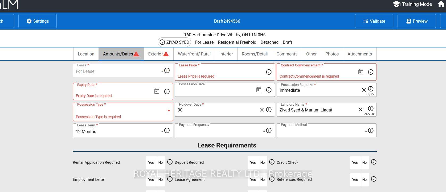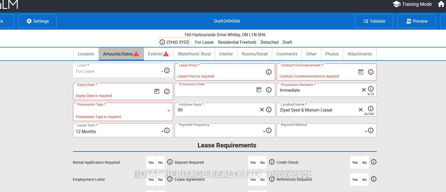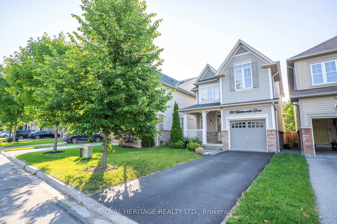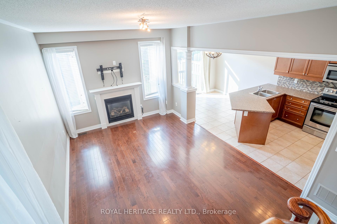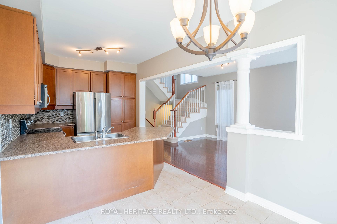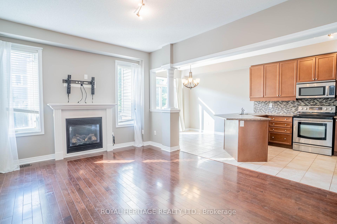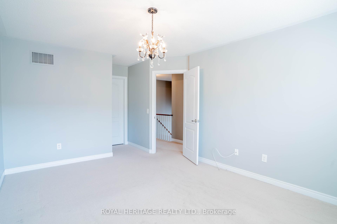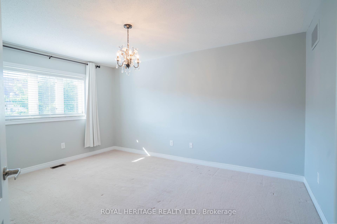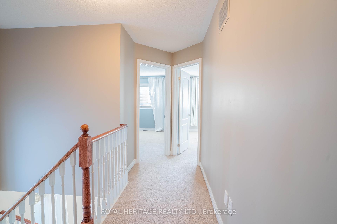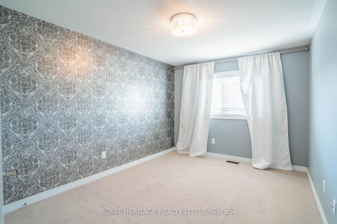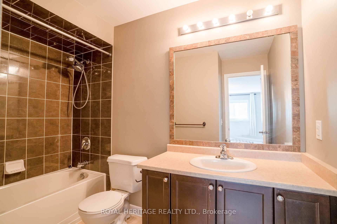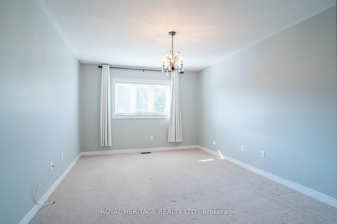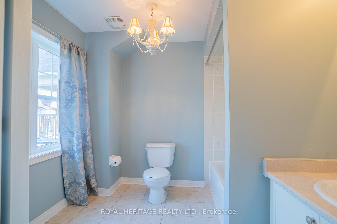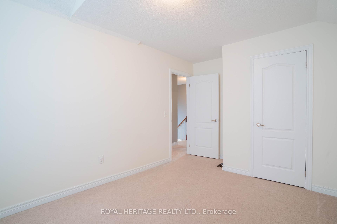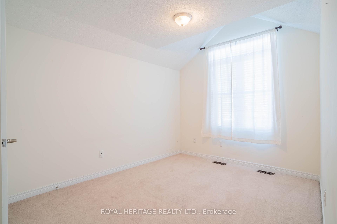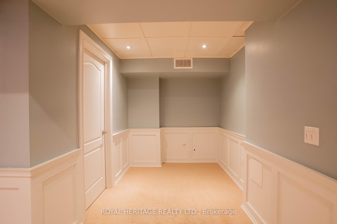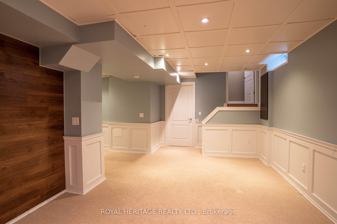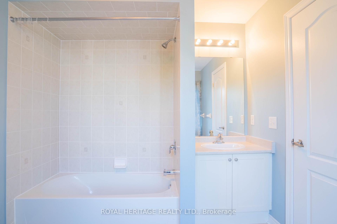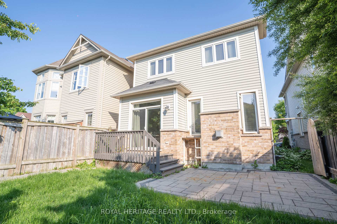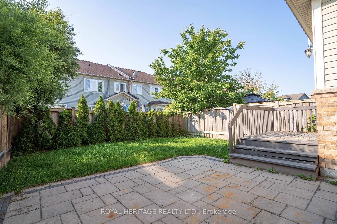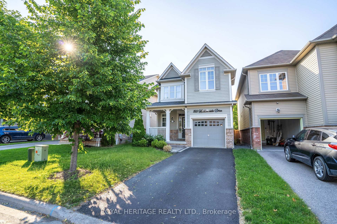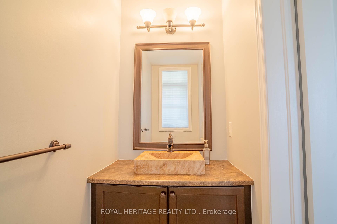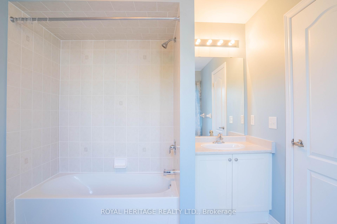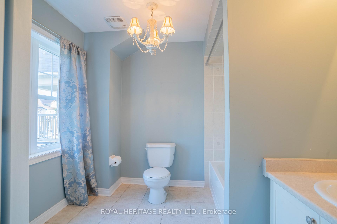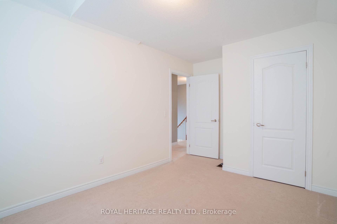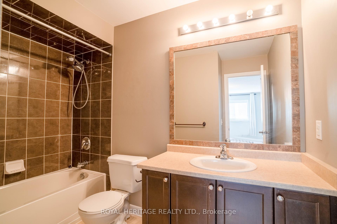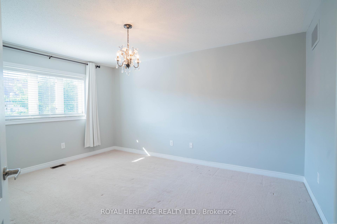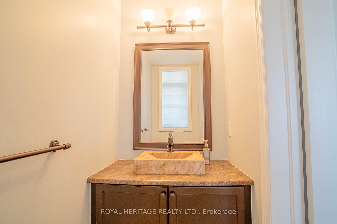$3,500
Available - For Rent
Listing ID: E12203251
160 Harbourside Driv , Whitby, L1N 0H6, Durham
| RARE! Charming and beautiful three-bedroom house in Whitby shores- one of Whitby's most sought after community! The house has 3 spacious bedrooms and 2 bathrooms, to go along with a finished basement! The basement has coffered ceilings with pot lights, and wainscoting throughout. The main floor boasts 9 ft ceilings with hardwood flooring and has a gas fireplace. The dining area has a walk out to the backyard that is beautifully landscaped with a patio- great for hosting! The kitchen has lots of cabinets for storage, with a beautiful backsplash, along with undercabinet lighting! The house is a must see! Won't last very long in this market! AAA+ location- minutes from the highway, waterfront trail, Whitby shores public school, parks, Whitby go station, Iroquois Park Sports complex, and Whitby Marina and yacht club and shopping, tenant to pay all utilities + rental water heater. Tenant/Agent to verify details of Listing. NEW CARPET INSTALED |
| Price | $3,500 |
| Taxes: | $0.00 |
| Occupancy: | Vacant |
| Address: | 160 Harbourside Driv , Whitby, L1N 0H6, Durham |
| Directions/Cross Streets: | Harbourside/Majestic |
| Rooms: | 5 |
| Bedrooms: | 3 |
| Bedrooms +: | 0 |
| Family Room: | T |
| Basement: | Finished |
| Furnished: | Unfu |
| Level/Floor | Room | Length(ft) | Width(ft) | Descriptions | |
| Room 1 | Main | Great Roo | 16.2 | 11.18 | Gas Fireplace, Open Concept, Hardwood Floor |
| Room 2 | Main | Kitchen | 10 | 9.41 | Open Concept, W/O To Deck, Tile Floor |
| Room 3 | Main | Dining Ro | 10.99 | 9.09 | Stainless Steel Appl, Backsplash, Hidden Lights |
| Room 4 | Second | Primary B | 14.1 | 11.48 | Walk-In Closet(s), Ensuite Bath, Broadloom |
| Room 5 | Second | Bedroom 2 | 11.81 | 9.71 | Vaulted Ceiling(s), Closet, Broadloom |
| Room 6 | Second | Bedroom 3 | 14.3 | 10.1 | Double Closet, Large Window, Broadloom |
| Room 7 | Basement | Great Roo | Wainscoting, Pot Lights, Broadloom |
| Washroom Type | No. of Pieces | Level |
| Washroom Type 1 | 4 | |
| Washroom Type 2 | 2 | |
| Washroom Type 3 | 0 | |
| Washroom Type 4 | 0 | |
| Washroom Type 5 | 0 |
| Total Area: | 0.00 |
| Approximatly Age: | 6-15 |
| Property Type: | Detached |
| Style: | 2-Storey |
| Exterior: | Brick, Vinyl Siding |
| Garage Type: | Attached |
| (Parking/)Drive: | Private |
| Drive Parking Spaces: | 2 |
| Park #1 | |
| Parking Type: | Private |
| Park #2 | |
| Parking Type: | Private |
| Pool: | None |
| Laundry Access: | Ensuite |
| Approximatly Age: | 6-15 |
| Approximatly Square Footage: | 1500-2000 |
| Property Features: | Beach, Fenced Yard |
| CAC Included: | N |
| Water Included: | N |
| Cabel TV Included: | N |
| Common Elements Included: | N |
| Heat Included: | N |
| Parking Included: | Y |
| Condo Tax Included: | N |
| Building Insurance Included: | N |
| Fireplace/Stove: | Y |
| Heat Type: | Forced Air |
| Central Air Conditioning: | Central Air |
| Central Vac: | N |
| Laundry Level: | Syste |
| Ensuite Laundry: | F |
| Sewers: | Sewer |
| Although the information displayed is believed to be accurate, no warranties or representations are made of any kind. |
| ROYAL HERITAGE REALTY LTD. |
|
|
.jpg?src=Custom)
Dir:
416-548-7854
Bus:
416-548-7854
Fax:
416-981-7184
| Book Showing | Email a Friend |
Jump To:
At a Glance:
| Type: | Freehold - Detached |
| Area: | Durham |
| Municipality: | Whitby |
| Neighbourhood: | Port Whitby |
| Style: | 2-Storey |
| Approximate Age: | 6-15 |
| Beds: | 3 |
| Baths: | 3 |
| Fireplace: | Y |
| Pool: | None |
Locatin Map:
- Color Examples
- Red
- Magenta
- Gold
- Green
- Black and Gold
- Dark Navy Blue And Gold
- Cyan
- Black
- Purple
- Brown Cream
- Blue and Black
- Orange and Black
- Default
- Device Examples

