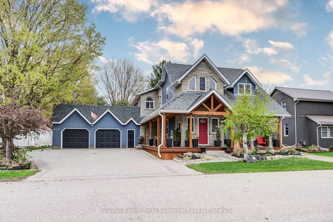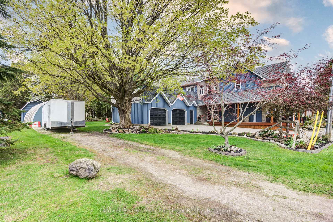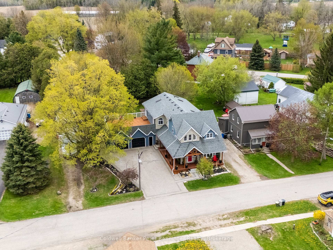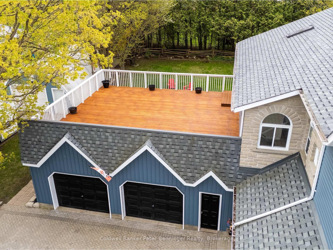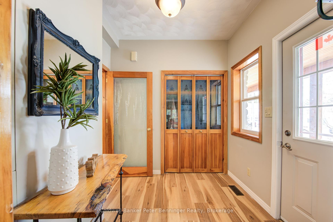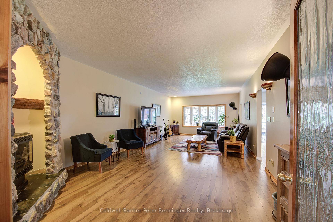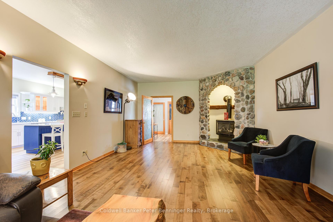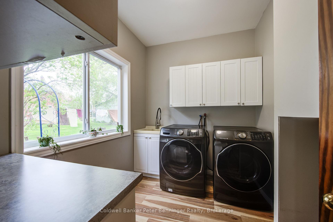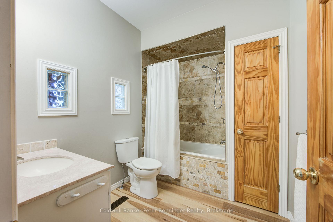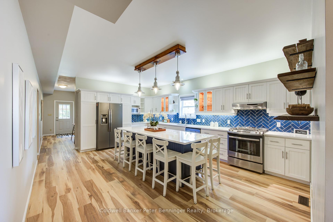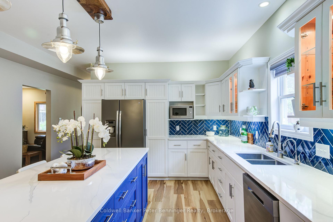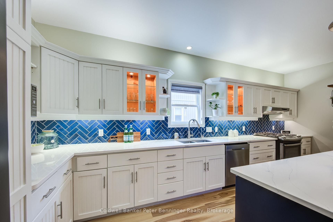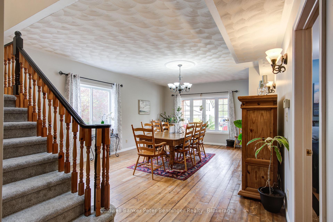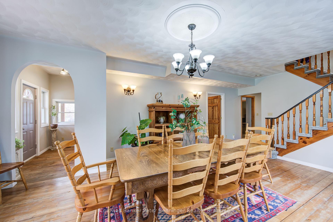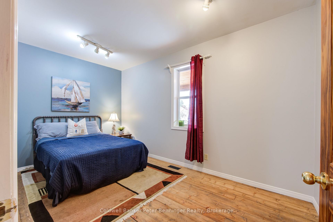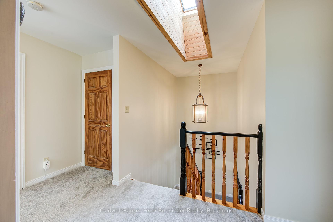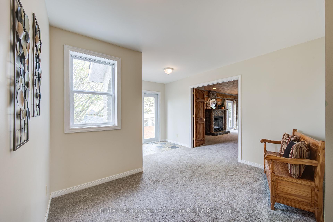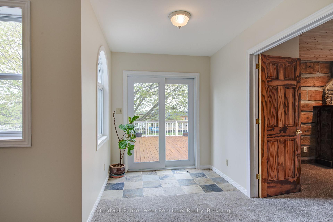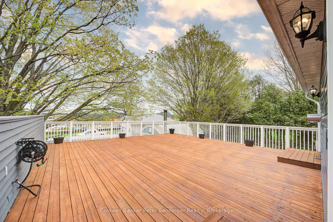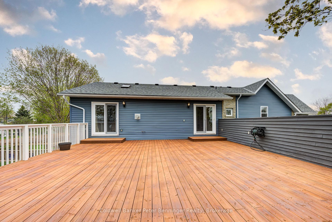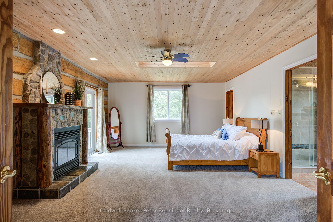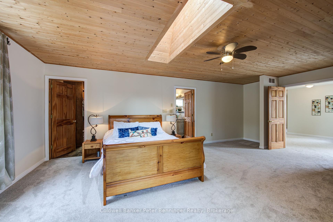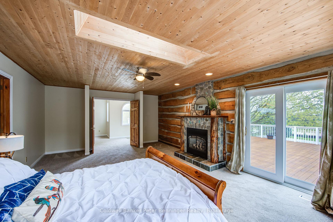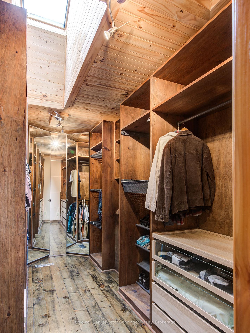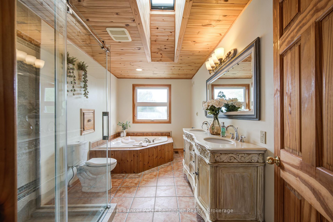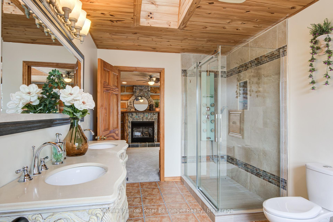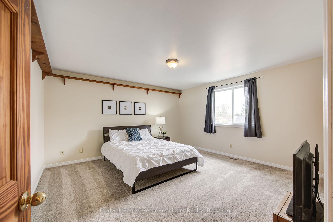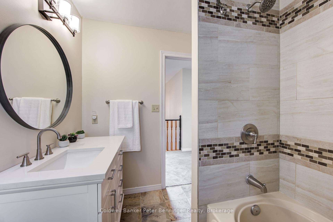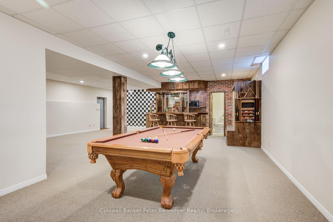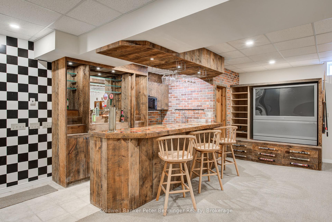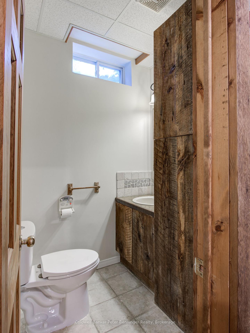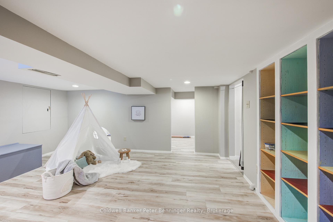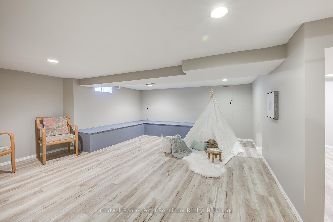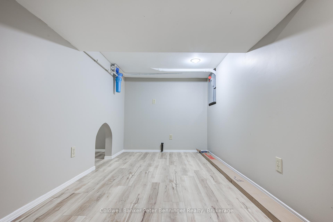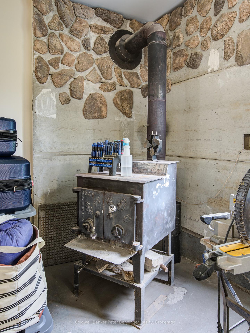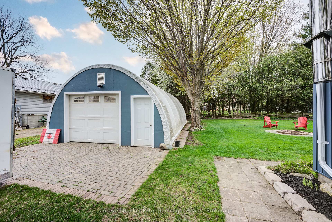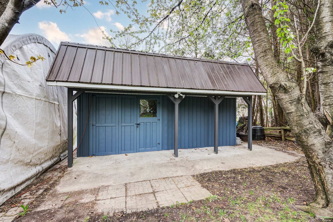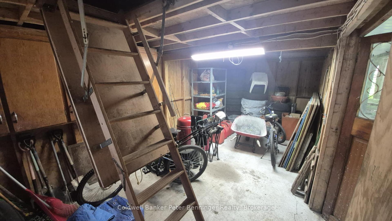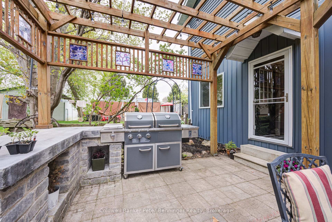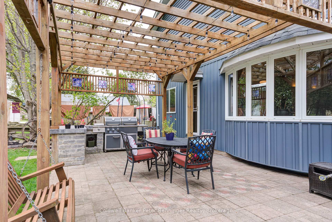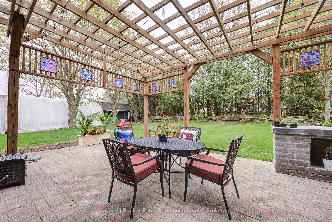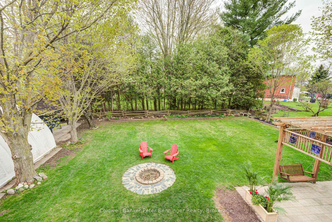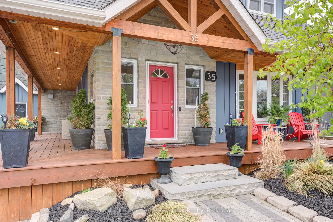$1,275,000
Available - For Sale
Listing ID: X12200925
35 George Street , Blandford-Blenheim, N0J 1B0, Oxford
| Welcome to 35 George Street in the heart of charming Bright, Ontario a stunning, family-sized home that blends spacious living with thoughtful design and hidden surprises. This beautifully maintained 5-bedroom, 3+1 bathroom home is packed with features your whole family will love. The open-concept kitchen is the true heart of the home, boasting gorgeous quartz countertops and an oversized island with seating for six, perfect for casual meals or entertaining a crowd. The adjacent dining area and expansive family room create a seamless flow for both everyday living and special gatherings. Upstairs, generous bedrooms provide comfort and privacy for everyone, while the primary suite offers a private retreat with a spa-inspired ensuite. The fully finished basement is an entertainers dream with a stylish wet bar, rec room, and even a whimsical kids hideaway space and secret reading nook cleverly tucked behind a bookshelf, a truly magical feature! Outside, enjoy the benefits of an oversized double car garage, ample driveway space, and a large lot ideal for outdoor fun or peaceful evenings under the stars. Located on a quiet street in the welcoming community of Bright, this home combines small-town charm with all the space and functionality todays families need.Highlights:5 Bedrooms, 3+1 Bathrooms. Quartz Kitchen Island Seating 6 Spacious Family & Dining Areas. Finished Basement with Wet Bar. Secret Nook & Kids Hideaway! Oversized Double Car Garage, Generous Lot in a Family-Friendly Neighbourhood. Don't miss your chance to own this one-of-a-kind home. Book your private showing today! |
| Price | $1,275,000 |
| Taxes: | $4962.00 |
| Assessment Year: | 2025 |
| Occupancy: | Owner |
| Address: | 35 George Street , Blandford-Blenheim, N0J 1B0, Oxford |
| Directions/Cross Streets: | George and Baird st in Bright |
| Rooms: | 14 |
| Rooms +: | 3 |
| Bedrooms: | 5 |
| Bedrooms +: | 0 |
| Family Room: | F |
| Basement: | Finished, Full |
| Level/Floor | Room | Length(ft) | Width(ft) | Descriptions | |
| Room 1 | Main | Kitchen | 47.56 | 77.08 | |
| Room 2 | Main | Bedroom 5 | 27.88 | 47.56 | |
| Room 3 | Main | Family Ro | 47.56 | 98.4 | Brick Fireplace |
| Room 4 | Main | Foyer | 34.44 | 18.04 | |
| Room 5 | Main | Laundry | 29.52 | 6.56 | Laundry Sink |
| Room 6 | Main | Dining Ro | 45.92 | 75.44 | |
| Room 7 | Main | Mud Room | 26.24 | 24.6 | |
| Room 8 | Second | Primary B | 75.44 | 47.56 | Skylight, Ceiling Fan(s), Gas Fireplace |
| Room 9 | Second | Bedroom 2 | 65.6 | 31.16 | |
| Room 10 | Second | Bedroom 3 | 62.32 | 42.64 | |
| Room 11 | Second | Bedroom 4 | 47.56 | 47.56 | |
| Room 12 | Second | Bathroom | 24.6 | 42.64 | 5 Pc Ensuite |
| Room 13 | Second | Bathroom | 26.24 | 21.32 | 4 Pc Bath |
| Room 14 | Basement | Bathroom | 19.68 | 18.04 | 3 Pc Bath |
| Room 15 | Basement | Other | 34.44 | 21.32 |
| Washroom Type | No. of Pieces | Level |
| Washroom Type 1 | 4 | Main |
| Washroom Type 2 | 4 | Second |
| Washroom Type 3 | 5 | Second |
| Washroom Type 4 | 2 | Basement |
| Washroom Type 5 | 0 | |
| Washroom Type 6 | 4 | Main |
| Washroom Type 7 | 4 | Second |
| Washroom Type 8 | 5 | Second |
| Washroom Type 9 | 2 | Basement |
| Washroom Type 10 | 0 | |
| Washroom Type 11 | 4 | Main |
| Washroom Type 12 | 4 | Second |
| Washroom Type 13 | 5 | Second |
| Washroom Type 14 | 2 | Basement |
| Washroom Type 15 | 0 | |
| Washroom Type 16 | 4 | Main |
| Washroom Type 17 | 4 | Second |
| Washroom Type 18 | 5 | Second |
| Washroom Type 19 | 2 | Basement |
| Washroom Type 20 | 0 | |
| Washroom Type 21 | 4 | Main |
| Washroom Type 22 | 4 | Second |
| Washroom Type 23 | 5 | Second |
| Washroom Type 24 | 2 | Basement |
| Washroom Type 25 | 0 | |
| Washroom Type 26 | 4 | Main |
| Washroom Type 27 | 4 | Second |
| Washroom Type 28 | 5 | Second |
| Washroom Type 29 | 2 | Basement |
| Washroom Type 30 | 0 | |
| Washroom Type 31 | 4 | Main |
| Washroom Type 32 | 4 | Second |
| Washroom Type 33 | 5 | Second |
| Washroom Type 34 | 2 | Basement |
| Washroom Type 35 | 0 |
| Total Area: | 0.00 |
| Approximatly Age: | 16-30 |
| Property Type: | Detached |
| Style: | 2-Storey |
| Exterior: | Stone, Vinyl Siding |
| Garage Type: | Attached |
| Drive Parking Spaces: | 5 |
| Pool: | None |
| Other Structures: | Quonset, Shed |
| Approximatly Age: | 16-30 |
| Approximatly Square Footage: | 3000-3500 |
| Property Features: | Golf, Greenbelt/Conserva |
| CAC Included: | N |
| Water Included: | N |
| Cabel TV Included: | N |
| Common Elements Included: | N |
| Heat Included: | N |
| Parking Included: | N |
| Condo Tax Included: | N |
| Building Insurance Included: | N |
| Fireplace/Stove: | Y |
| Heat Type: | Forced Air |
| Central Air Conditioning: | Central Air |
| Central Vac: | Y |
| Laundry Level: | Syste |
| Ensuite Laundry: | F |
| Elevator Lift: | False |
| Sewers: | Septic |
| Water: | Chlorinat |
| Water Supply Types: | Chlorination |
| Utilities-Cable: | Y |
| Utilities-Hydro: | Y |
$
%
Years
This calculator is for demonstration purposes only. Always consult a professional
financial advisor before making personal financial decisions.
| Although the information displayed is believed to be accurate, no warranties or representations are made of any kind. |
| Coldwell Banker Peter Benninger Realty |
|
|
.jpg?src=Custom)
Dir:
416-548-7854
Bus:
416-548-7854
Fax:
416-981-7184
| Book Showing | Email a Friend |
Jump To:
At a Glance:
| Type: | Freehold - Detached |
| Area: | Oxford |
| Municipality: | Blandford-Blenheim |
| Neighbourhood: | Bright |
| Style: | 2-Storey |
| Approximate Age: | 16-30 |
| Tax: | $4,962 |
| Beds: | 5 |
| Baths: | 4 |
| Fireplace: | Y |
| Pool: | None |
Locatin Map:
Payment Calculator:
- Color Examples
- Red
- Magenta
- Gold
- Green
- Black and Gold
- Dark Navy Blue And Gold
- Cyan
- Black
- Purple
- Brown Cream
- Blue and Black
- Orange and Black
- Default
- Device Examples
