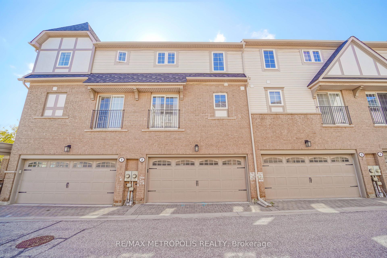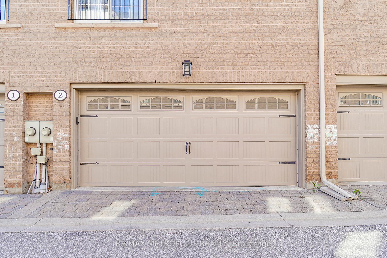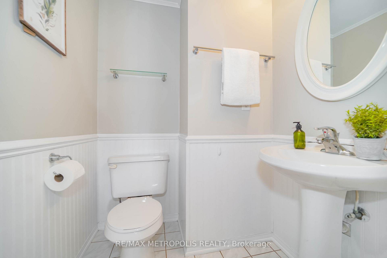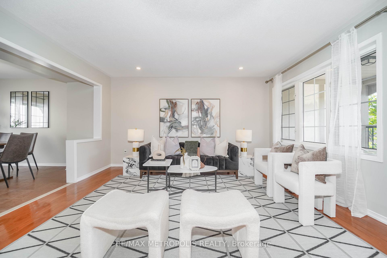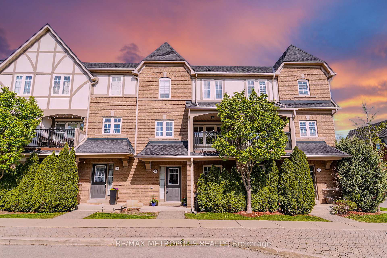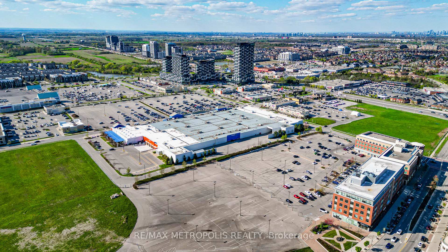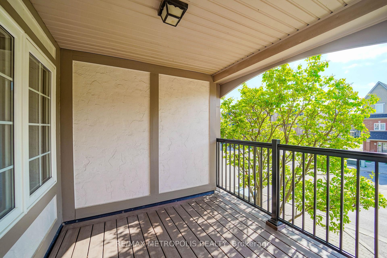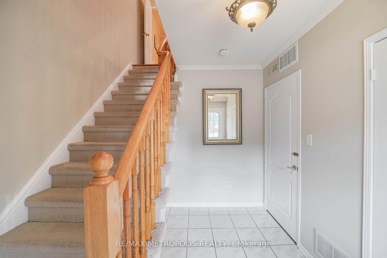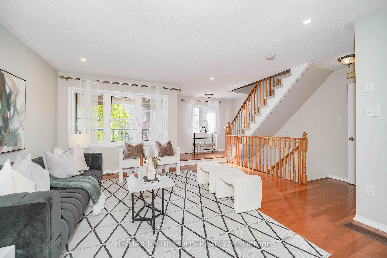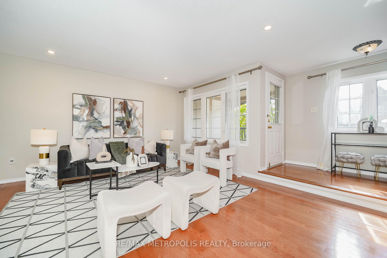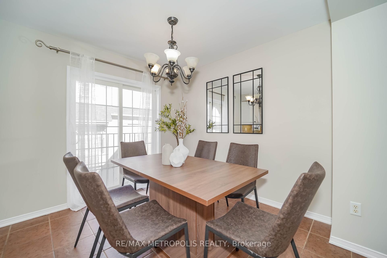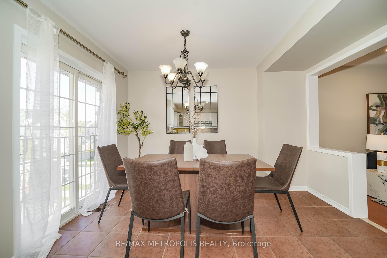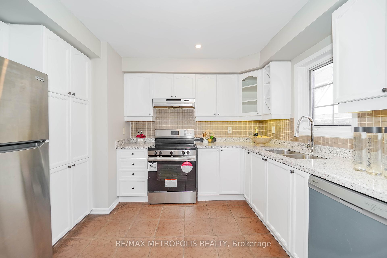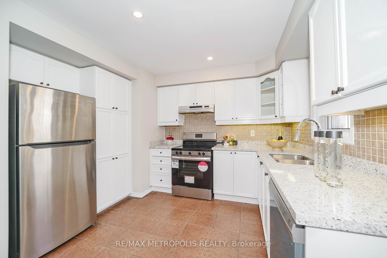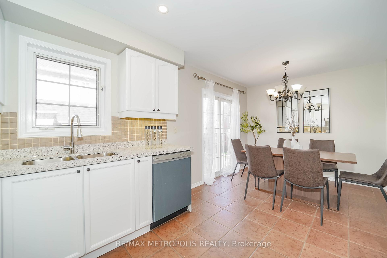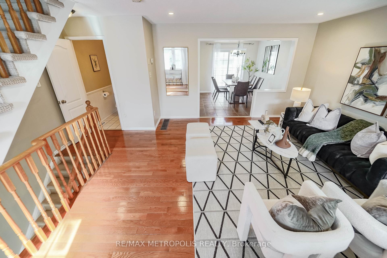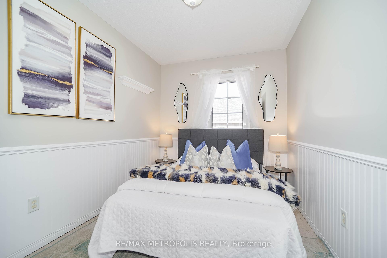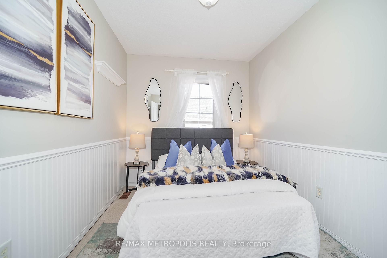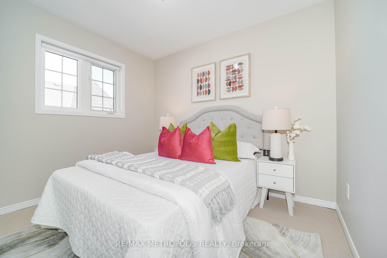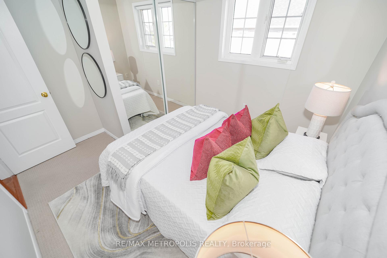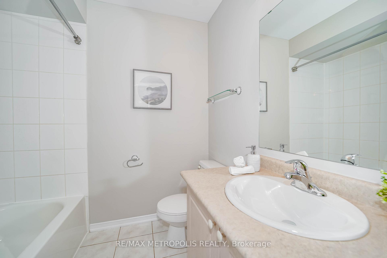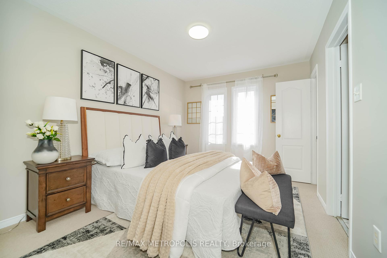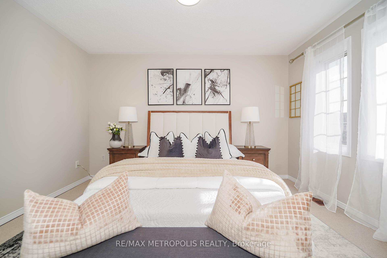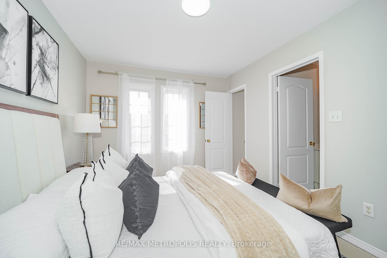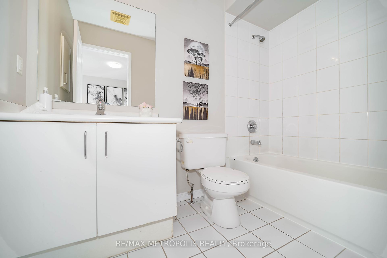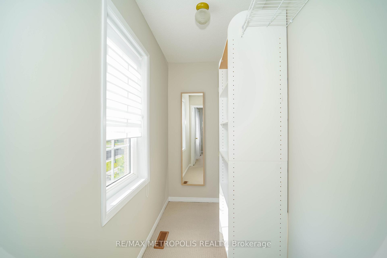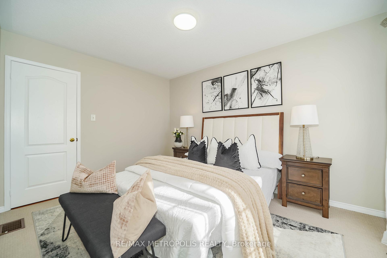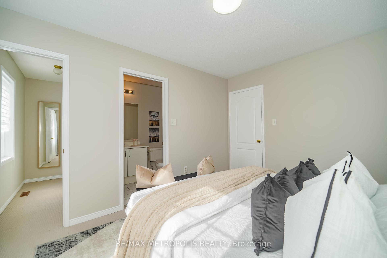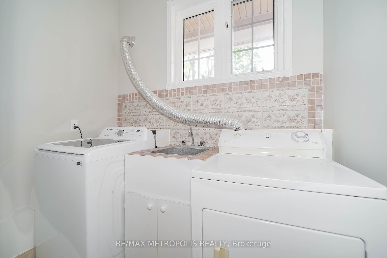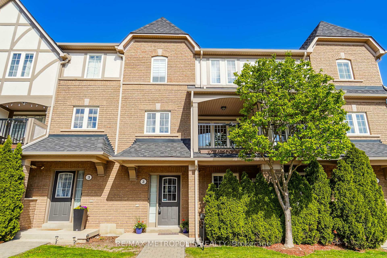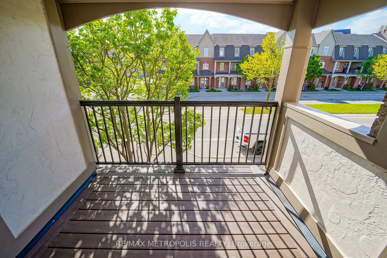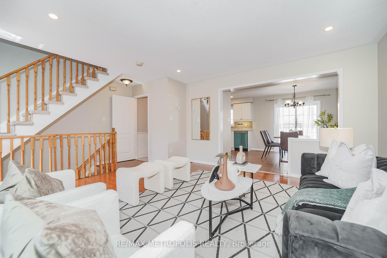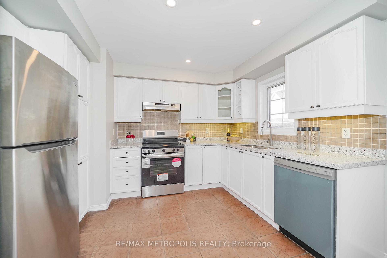$899,999
Available - For Sale
Listing ID: W12188873
2361 Parkhaven Boul , Oakville, L6H 7S7, Halton
| Welcome to this beautifully maintained executive townhome located in the heart of Oakville's vibrant Uptown Core. Offering the perfect combination of space, comfort, and convenience, this residence is ideal for families, professionals, and first time home buyers. Featuring three spacious bedrooms, including a primary suite with a private Ensuite bathroom. A second full bathroom is located on the third floor, along with a convenience powder room on the main level. The open concept main floor boasts a bright and airy layout with a large eat-in kitchen, complete with a Juliette balcony. The kitchen flows seamlessly into a sunlit living room with an additional balcony, providing plenty of natural light throughout the day. Additional highlights include: direct access to a attached 2 car garage, close proximity to Walmart Supercenter, popular restaurants, and cafes, easy access to public transit and major highways, and surrounded by parks, walking trails, and community centre for outdoor and recreational activities. |
| Price | $899,999 |
| Taxes: | $3249.98 |
| Occupancy: | Vacant |
| Address: | 2361 Parkhaven Boul , Oakville, L6H 7S7, Halton |
| Postal Code: | L6H 7S7 |
| Province/State: | Halton |
| Directions/Cross Streets: | Littlewood Dr & Parkhaven Blvd |
| Level/Floor | Room | Length(ft) | Width(ft) | Descriptions | |
| Room 1 | Second | Living Ro | 19.09 | 14.4 | Open Concept |
| Room 2 | Second | Kitchen | 9.28 | 11.71 | Juliette Balcony |
| Room 3 | Third | Primary B | 9.09 | 12.1 | Walk-In Closet(s), Ensuite Bath |
| Room 4 | Third | Bedroom 2 | 9.12 | 10.86 | Broadloom |
| Room 5 | Third | Bedroom 3 | 7.12 | 11.05 | Broadloom |
| Washroom Type | No. of Pieces | Level |
| Washroom Type 1 | 2 | Main |
| Washroom Type 2 | 3 | Third |
| Washroom Type 3 | 0 | |
| Washroom Type 4 | 0 | |
| Washroom Type 5 | 0 |
| Total Area: | 0.00 |
| Washrooms: | 3 |
| Heat Type: | Forced Air |
| Central Air Conditioning: | Central Air |
$
%
Years
This calculator is for demonstration purposes only. Always consult a professional
financial advisor before making personal financial decisions.
| Although the information displayed is believed to be accurate, no warranties or representations are made of any kind. |
| RE/MAX METROPOLIS REALTY |
|
|
.jpg?src=Custom)
Dir:
416-548-7854
Bus:
416-548-7854
Fax:
416-981-7184
| Book Showing | Email a Friend |
Jump To:
At a Glance:
| Type: | Com - Condo Townhouse |
| Area: | Halton |
| Municipality: | Oakville |
| Neighbourhood: | 1015 - RO River Oaks |
| Style: | 3-Storey |
| Tax: | $3,249.98 |
| Maintenance Fee: | $275.43 |
| Beds: | 3 |
| Baths: | 3 |
| Fireplace: | N |
Locatin Map:
Payment Calculator:
- Color Examples
- Red
- Magenta
- Gold
- Green
- Black and Gold
- Dark Navy Blue And Gold
- Cyan
- Black
- Purple
- Brown Cream
- Blue and Black
- Orange and Black
- Default
- Device Examples


