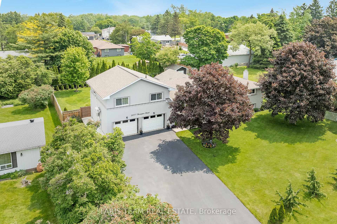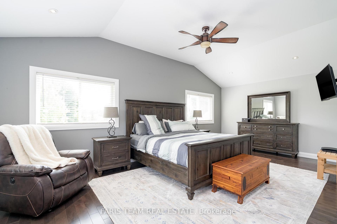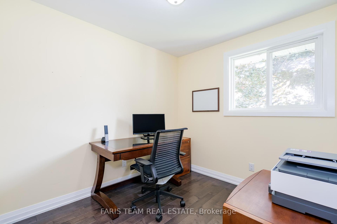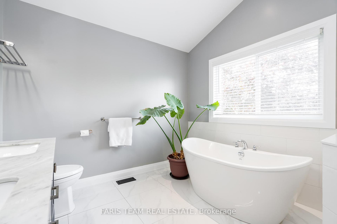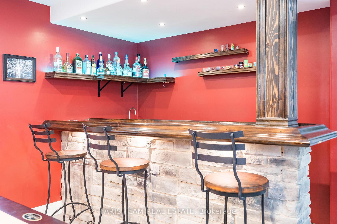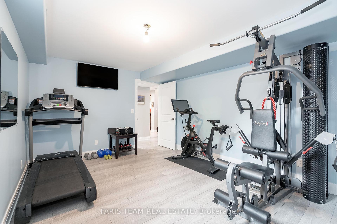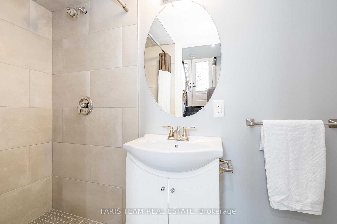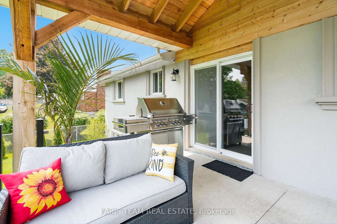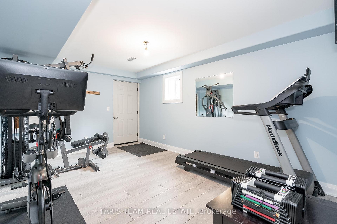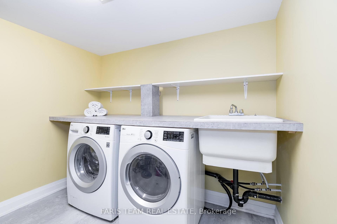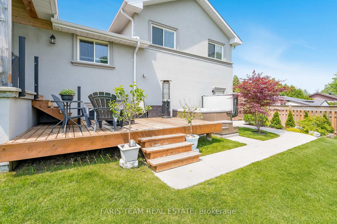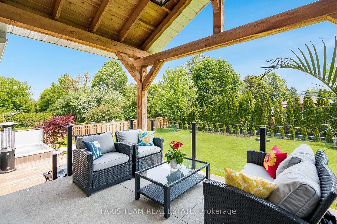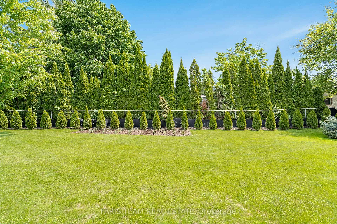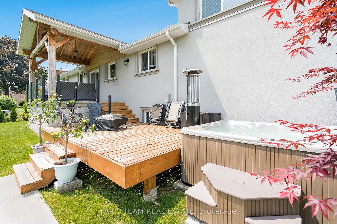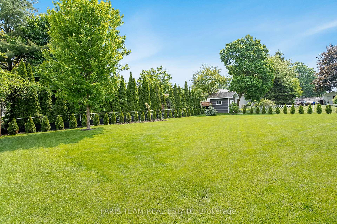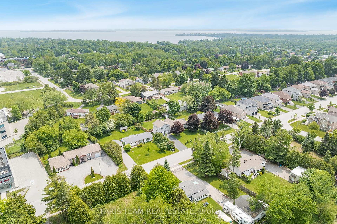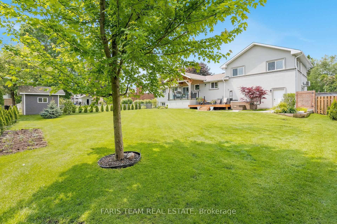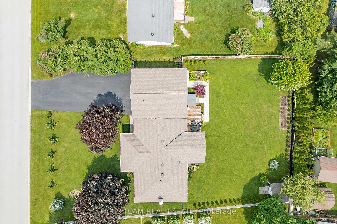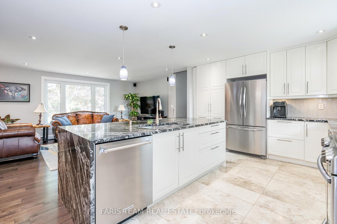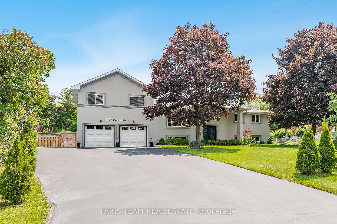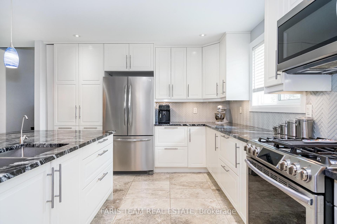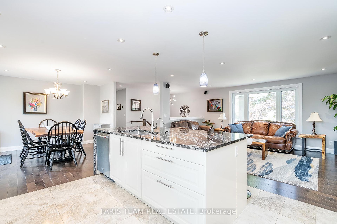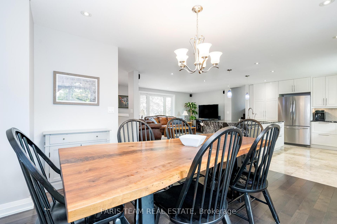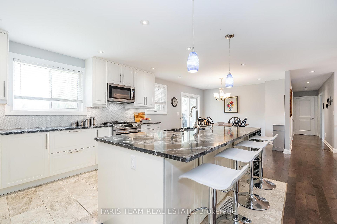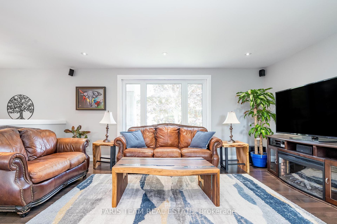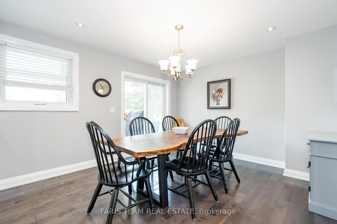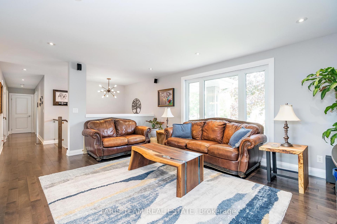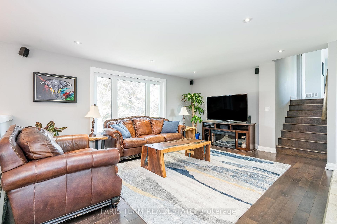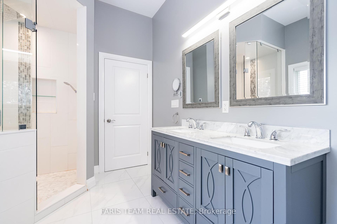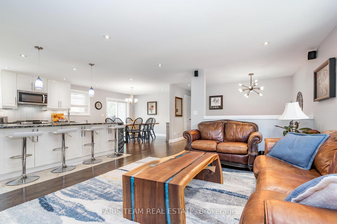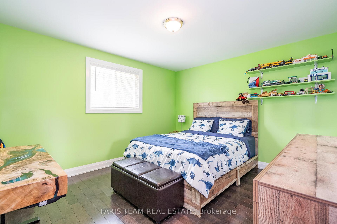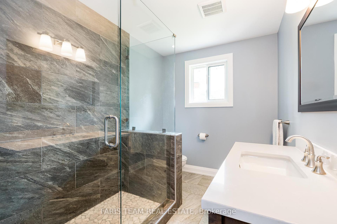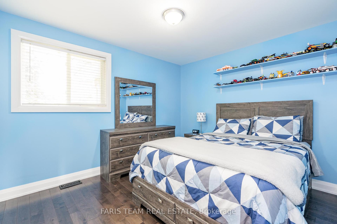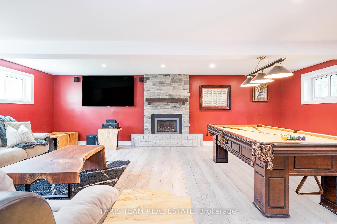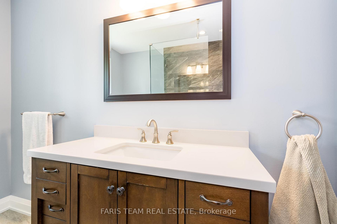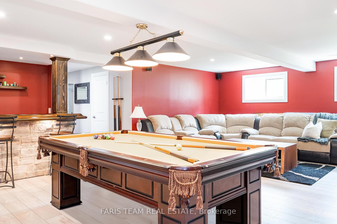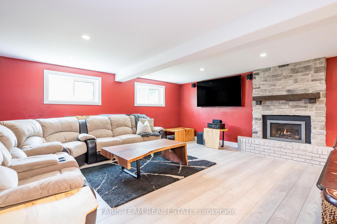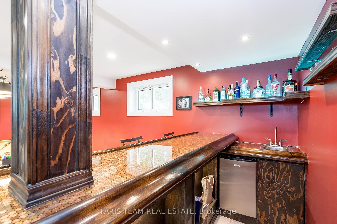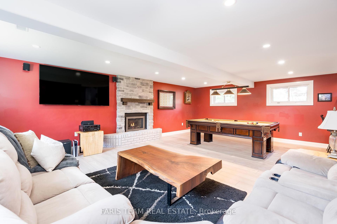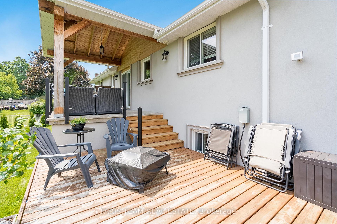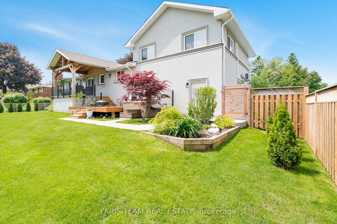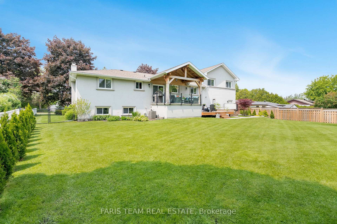$1,287,000
Available - For Sale
Listing ID: N12204783
2077 Thompson Stre , Innisfil, L9S 1T1, Simcoe
| Top 5 Reasons You Will Love This Home: 1) Completely renovated from top-to-bottom, including roof, flooring, plumbing, and electrical, offering modern function with peace of mind 2) The open-concept main level seamlessly connects the living, dining, and kitchen areas, creating an inviting space for everyday living and entertaining 3) A stunning primary retreat has been added, complete with its own heating/cooling system and a spa-inspired ensuite designed for total relaxation 4) Enjoy exceptional outdoor space with a 100'x150' lot, a covered back porch for all-weather enjoyment, and an oversized garage for all your storage or hobby needs 5) Ideally located in Innisfil with easy access to commuter routes, top-rated schools, scenic parks, and essential amenities just minutes away. 2,021 above grade sq.ft. plus a finished lower level. Visit our website for more detailed information. |
| Price | $1,287,000 |
| Taxes: | $5809.00 |
| Occupancy: | Owner |
| Address: | 2077 Thompson Stre , Innisfil, L9S 1T1, Simcoe |
| Acreage: | .50-1.99 |
| Directions/Cross Streets: | Innisfil Beach Rd/Thompson ST |
| Rooms: | 7 |
| Rooms +: | 4 |
| Bedrooms: | 4 |
| Bedrooms +: | 1 |
| Family Room: | F |
| Basement: | Finished, Full |
| Level/Floor | Room | Length(ft) | Width(ft) | Descriptions | |
| Room 1 | Main | Kitchen | 13.94 | 11.87 | Eat-in Kitchen, Breakfast Bar, Stainless Steel Appl |
| Room 2 | Main | Dining Ro | 12.99 | 11.91 | Hardwood Floor, Recessed Lighting, W/O To Porch |
| Room 3 | Main | Living Ro | 18.27 | 13.51 | Hardwood Floor, Large Window, Recessed Lighting |
| Room 4 | Main | Bedroom | 13.15 | 11.51 | Hardwood Floor, Closet, Window |
| Room 5 | Main | Bedroom | 11.45 | 9.77 | Hardwood Floor, Closet, Window |
| Room 6 | Main | Bedroom | 10.46 | 9.81 | Hardwood Floor, Closet, Window |
| Room 7 | Second | Primary B | 22.17 | 19.55 | 5 Pc Ensuite, Hardwood Floor, Walk-In Closet(s) |
| Room 8 | Lower | Family Ro | 24.7 | 18.04 | Vinyl Floor, Wet Bar, Gas Fireplace |
| Room 9 | Lower | Exercise | 15.15 | 11.15 | Vinyl Floor, Window, Access To Garage |
| Room 10 | Lower | Bedroom | 13.22 | 12.3 | Vinyl Floor, Closet, Window |
| Room 11 | Lower | Laundry | 11.84 | 9.05 | Vinyl Floor, B/I Shelves |
| Washroom Type | No. of Pieces | Level |
| Washroom Type 1 | 3 | Main |
| Washroom Type 2 | 5 | Second |
| Washroom Type 3 | 3 | Lower |
| Washroom Type 4 | 0 | |
| Washroom Type 5 | 0 |
| Total Area: | 0.00 |
| Approximatly Age: | 31-50 |
| Property Type: | Detached |
| Style: | Bungalow-Raised |
| Exterior: | Stucco (Plaster) |
| Garage Type: | Attached |
| (Parking/)Drive: | Private Tr |
| Drive Parking Spaces: | 10 |
| Park #1 | |
| Parking Type: | Private Tr |
| Park #2 | |
| Parking Type: | Private Tr |
| Pool: | None |
| Approximatly Age: | 31-50 |
| Approximatly Square Footage: | 2000-2500 |
| CAC Included: | N |
| Water Included: | N |
| Cabel TV Included: | N |
| Common Elements Included: | N |
| Heat Included: | N |
| Parking Included: | N |
| Condo Tax Included: | N |
| Building Insurance Included: | N |
| Fireplace/Stove: | Y |
| Heat Type: | Forced Air |
| Central Air Conditioning: | Central Air |
| Central Vac: | N |
| Laundry Level: | Syste |
| Ensuite Laundry: | F |
| Sewers: | Sewer |
$
%
Years
This calculator is for demonstration purposes only. Always consult a professional
financial advisor before making personal financial decisions.
| Although the information displayed is believed to be accurate, no warranties or representations are made of any kind. |
| FARIS TEAM REAL ESTATE |
|
|
.jpg?src=Custom)
Dir:
416-548-7854
Bus:
416-548-7854
Fax:
416-981-7184
| Virtual Tour | Book Showing | Email a Friend |
Jump To:
At a Glance:
| Type: | Freehold - Detached |
| Area: | Simcoe |
| Municipality: | Innisfil |
| Neighbourhood: | Alcona |
| Style: | Bungalow-Raised |
| Approximate Age: | 31-50 |
| Tax: | $5,809 |
| Beds: | 4+1 |
| Baths: | 3 |
| Fireplace: | Y |
| Pool: | None |
Locatin Map:
Payment Calculator:
- Color Examples
- Red
- Magenta
- Gold
- Green
- Black and Gold
- Dark Navy Blue And Gold
- Cyan
- Black
- Purple
- Brown Cream
- Blue and Black
- Orange and Black
- Default
- Device Examples
