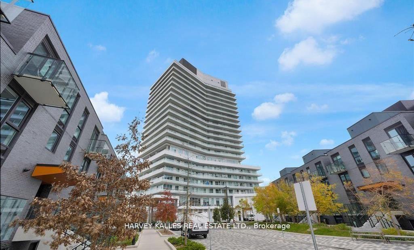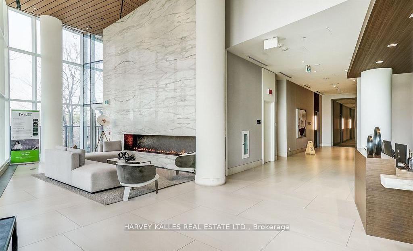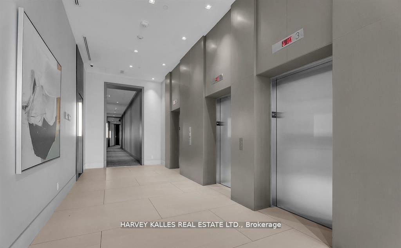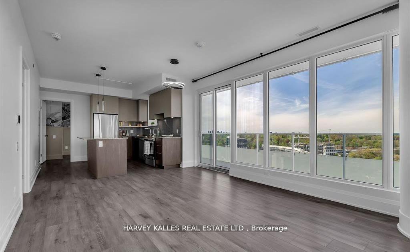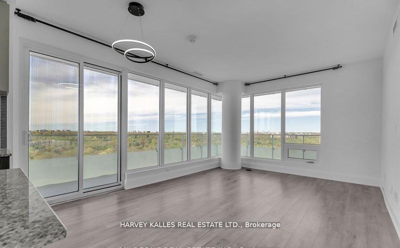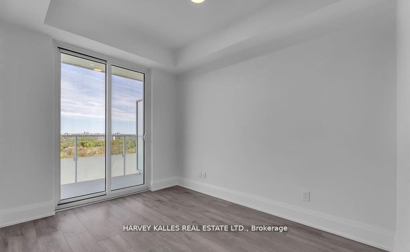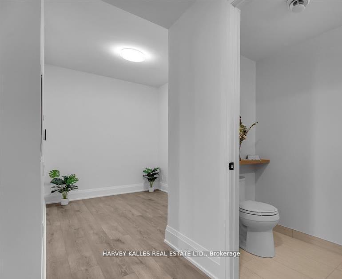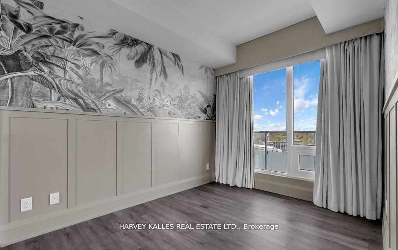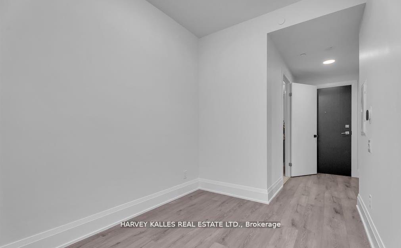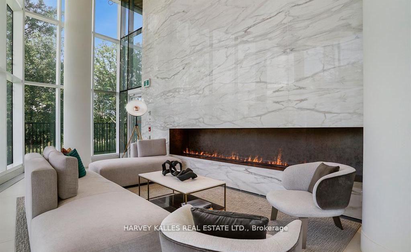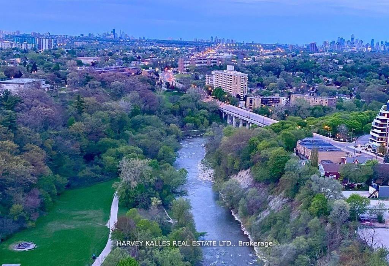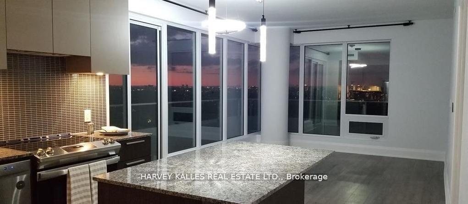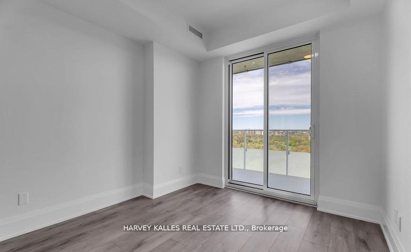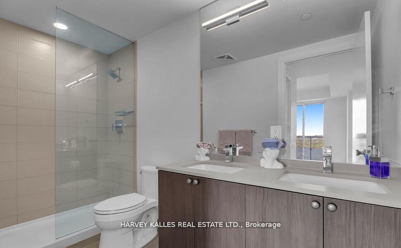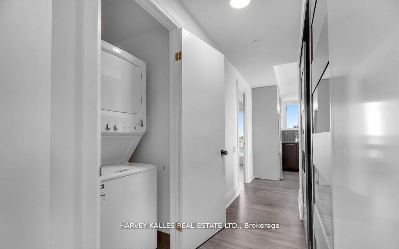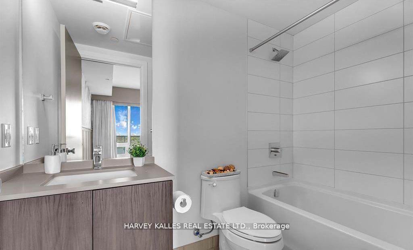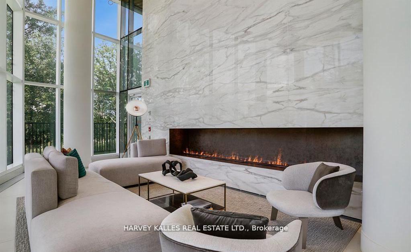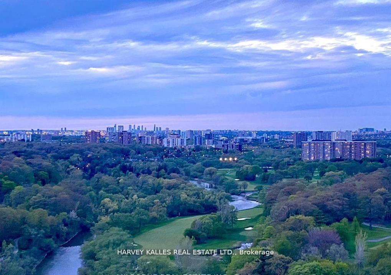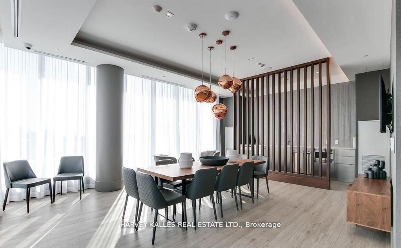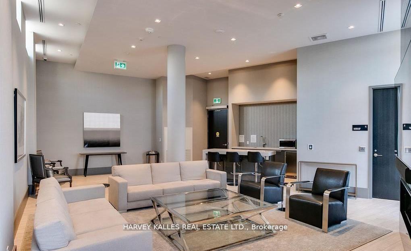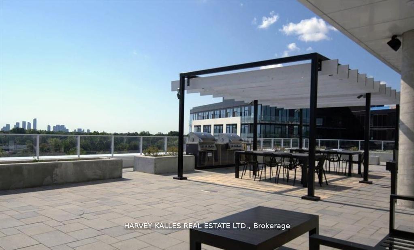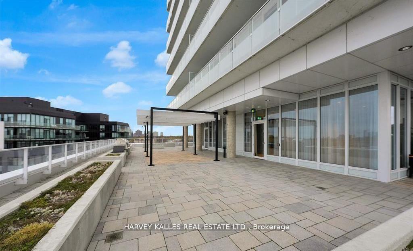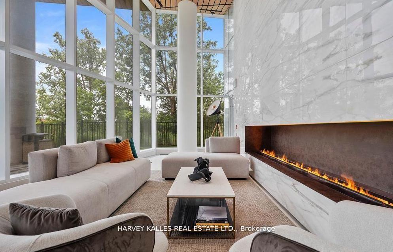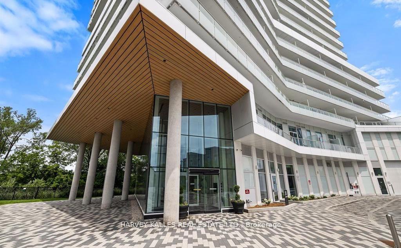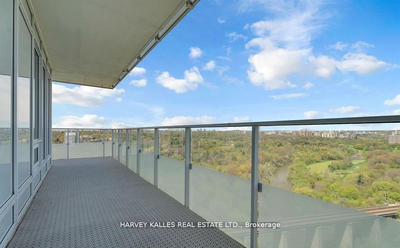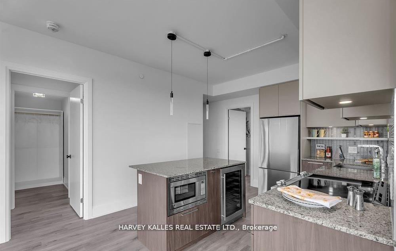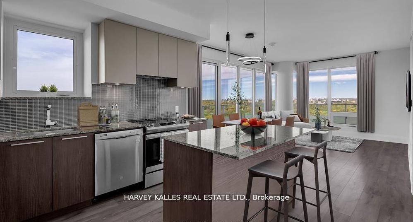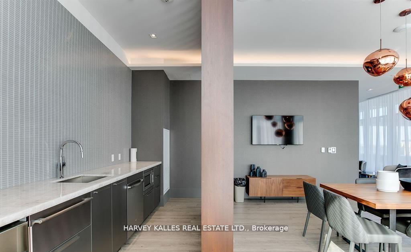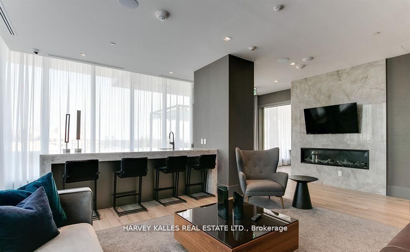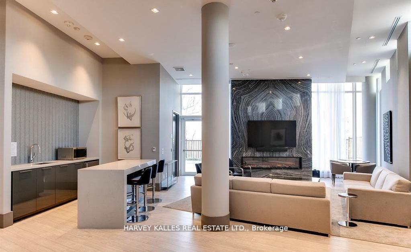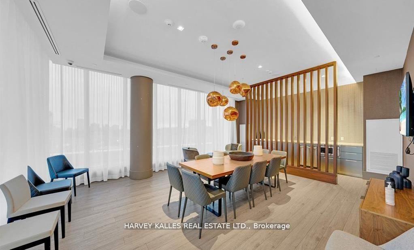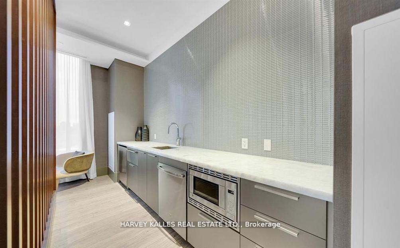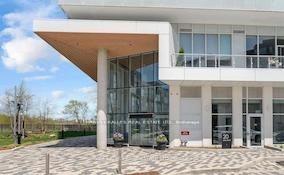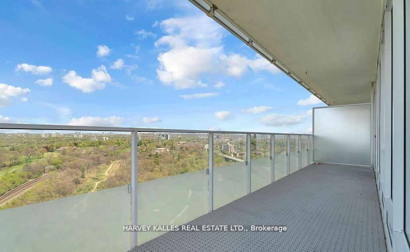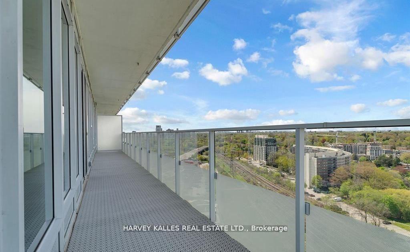$4,500
Available - For Rent
Listing ID: W12204784
20 Brin Driv , Toronto, M8X 0B2, Toronto
| This stunning two + one bedroom condo offers the perfect blend of luxury, comfort, and convenience, featuring ensuite baths in each bedroom, ensuring privacy and modern sophistication for residents and guests alike. Enjoy breathtaking views of the Humber River, the Toronto Skyline and the Lake from your private large wraparound balcony. The spacious layout includes a large den, which can serve as a home office, media room, or even a guest space, adding an extra layer of versatility to the home. The open-concept design seamlessly connects the living, dining, and kitchen areas, creating a bright and welcoming atmosphere, perfect for entertaining or simply relaxing. The condo boasts floor-to-10-foot ceiling windows that frame breathtaking views. High-end finishes, sleek fixtures, smooth ceilings, wide plank flooring, 5 1/2" high baseboards, extra tall kitchen cabinetry, Miele appliances, guest powder room, and ample storage enhance the overall functionality and aesthetic appeal of the space. With its prime location, this condo offers easy access to top dining, shopping, and recreational amenities, making it a dream home for anyone seeking a combination of style and convenience. This condo comes with 2 parking spaces and a locker. This condo offers an array of exceptional amenities designed to elevate your lifestyle. Enjoy access to a state-of-the-art fitness center, entertain guests in the stylish party room or take advantage of the meeting room for remote work. The building also features 24/7 concierge service, a rooftop lounge with breathtaking views, and secure parking. With these thoughtfully designed amenities, every day feels like a retreat in this luxurious community. |
| Price | $4,500 |
| Taxes: | $0.00 |
| Occupancy: | Vacant |
| Address: | 20 Brin Driv , Toronto, M8X 0B2, Toronto |
| Postal Code: | M8X 0B2 |
| Province/State: | Toronto |
| Directions/Cross Streets: | Prince Edward Dr & Dundas |
| Level/Floor | Room | Length(ft) | Width(ft) | Descriptions | |
| Room 1 | Main | Living Ro | 16.99 | 12.5 | Laminate, Open Concept, Combined w/Dining |
| Room 2 | Main | Dining Ro | 16.99 | 12.5 | Combined w/Living, Window Floor to Ceil, W/O To Balcony |
| Room 3 | Main | Kitchen | 12.5 | 8.99 | Centre Island, Open Concept, Window |
| Room 4 | Main | Bedroom | 10.99 | 9.71 | 4 Pc Ensuite, Walk-In Closet(s), W/O To Balcony |
| Room 5 | Main | Bedroom 2 | 10.69 | 8.89 | Mirrored Closet, Large Closet, 4 Pc Ensuite |
| Room 6 | Main | Den | 8.59 | 5.51 | Laminate, Open Concept, LED Lighting |
| Washroom Type | No. of Pieces | Level |
| Washroom Type 1 | 4 | Main |
| Washroom Type 2 | 4 | Main |
| Washroom Type 3 | 2 | Main |
| Washroom Type 4 | 0 | |
| Washroom Type 5 | 0 |
| Total Area: | 0.00 |
| Approximatly Age: | 0-5 |
| Sprinklers: | Carb |
| Washrooms: | 3 |
| Heat Type: | Forced Air |
| Central Air Conditioning: | Central Air |
| Elevator Lift: | True |
| Although the information displayed is believed to be accurate, no warranties or representations are made of any kind. |
| HARVEY KALLES REAL ESTATE LTD. |
|
|
.jpg?src=Custom)
Dir:
416-548-7854
Bus:
416-548-7854
Fax:
416-981-7184
| Book Showing | Email a Friend |
Jump To:
At a Glance:
| Type: | Com - Condo Apartment |
| Area: | Toronto |
| Municipality: | Toronto W08 |
| Neighbourhood: | Edenbridge-Humber Valley |
| Style: | Apartment |
| Approximate Age: | 0-5 |
| Beds: | 2+1 |
| Baths: | 3 |
| Fireplace: | N |
Locatin Map:
- Color Examples
- Red
- Magenta
- Gold
- Green
- Black and Gold
- Dark Navy Blue And Gold
- Cyan
- Black
- Purple
- Brown Cream
- Blue and Black
- Orange and Black
- Default
- Device Examples
