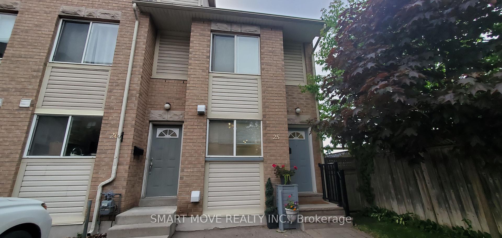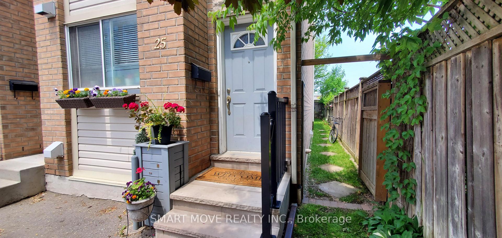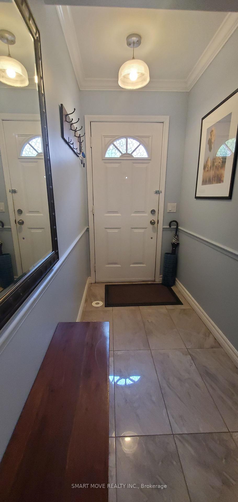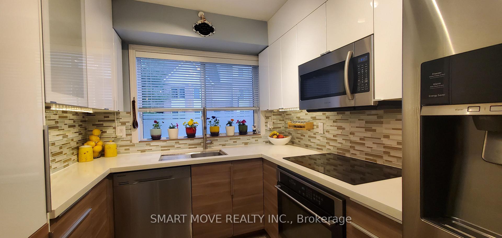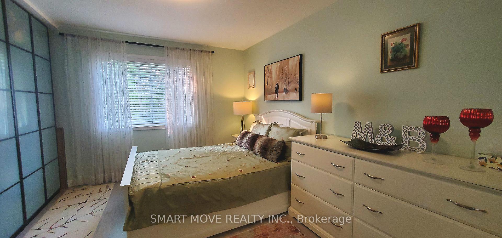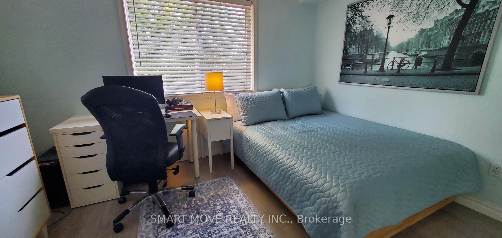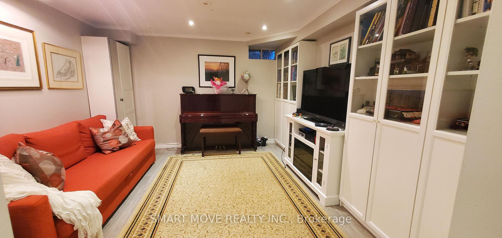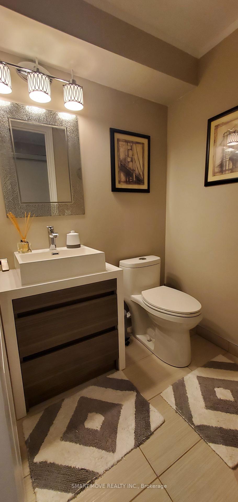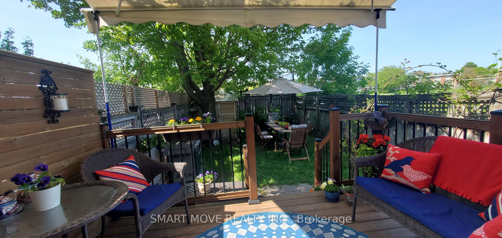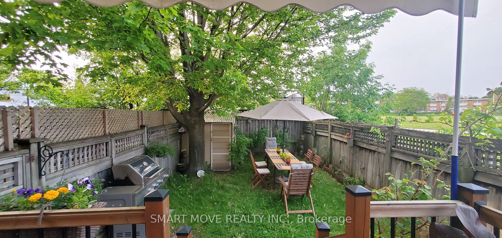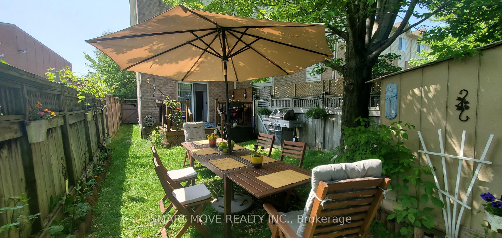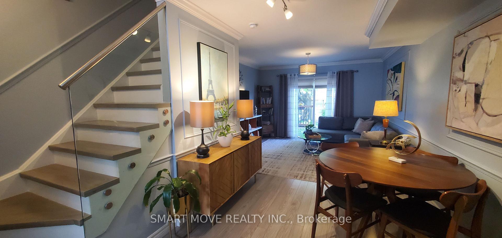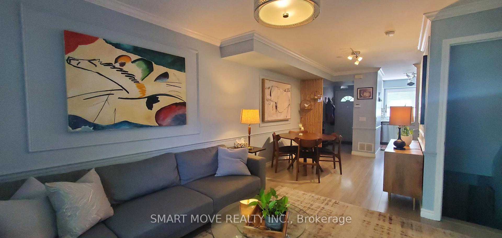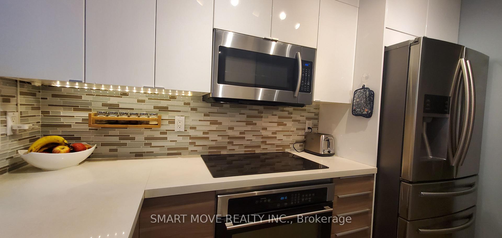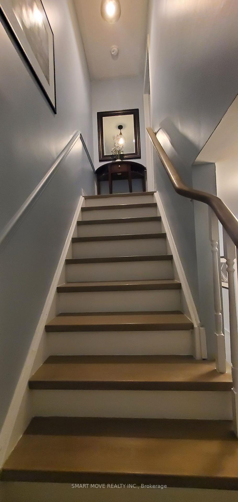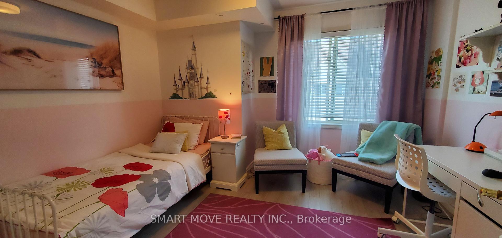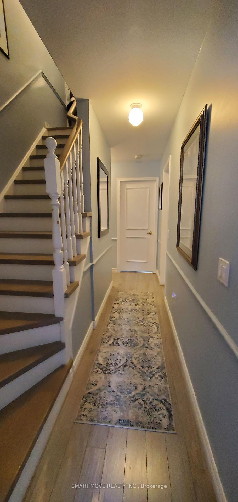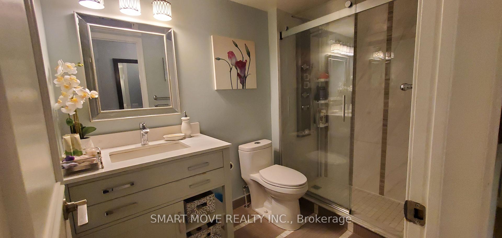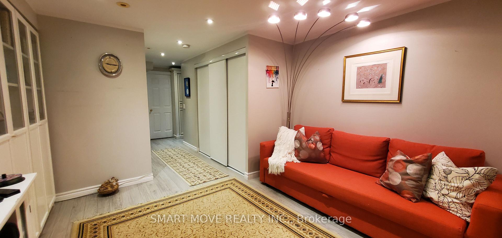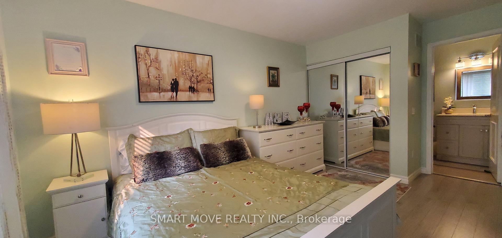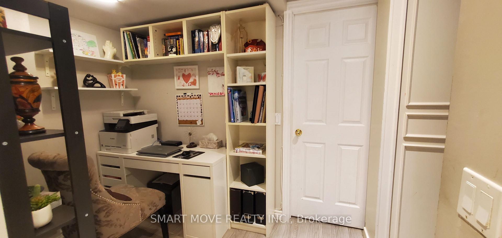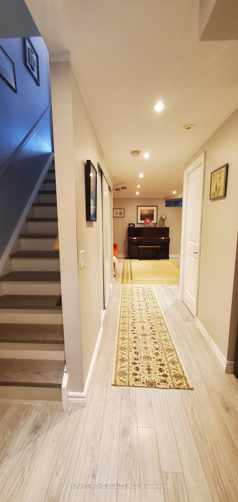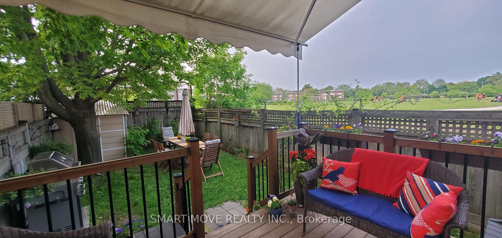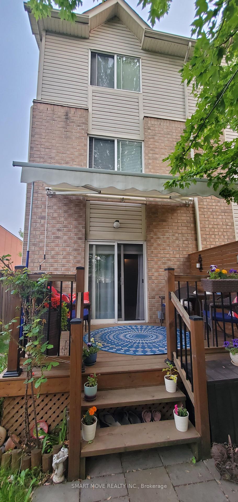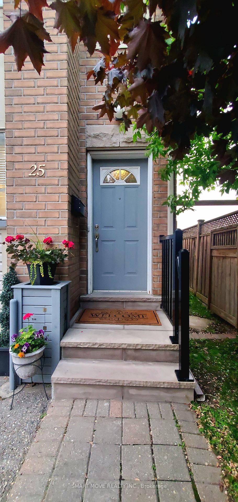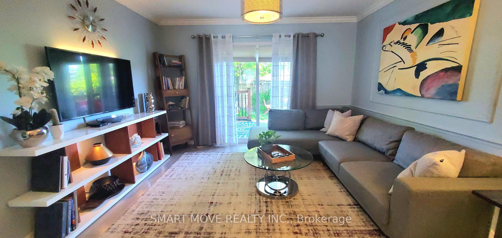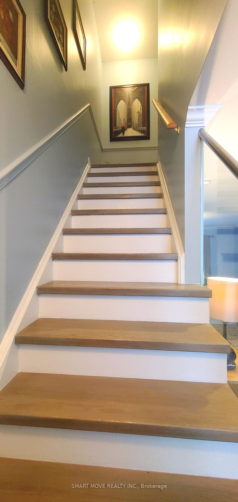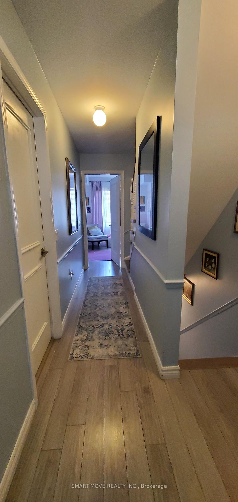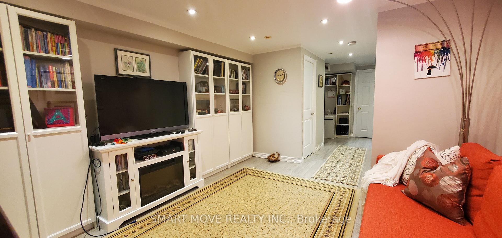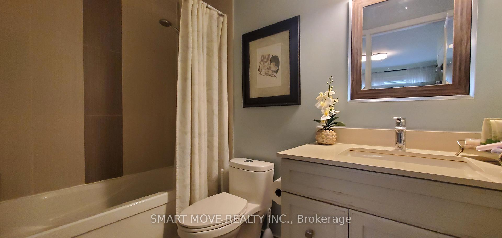$989,900
Available - For Sale
Listing ID: C12196883
21 Replin Road , Toronto, M6A 2M8, Toronto
| Rare Gem in the Heart of the City! A rare opportunity to own a corner unit tucked away on a quiet end street, practically a semi-detached house!!! Beautifully designed with custom architectural details, this cosy town home features 3+1 bedrooms, 3 baths, a finished basement and the largest backyard in the complex with a full-size deck, 12 ft retractable awning, custom shed and a beautifully maintained garden!Additional highlights include 2 parking spots, access to the condos party room and library, and a location that cant be beat backing onto the community centre pool and just steps from parks, schools, shops, restaurants, and much more. 5 mins walk to Lawrence W subway station and Lawrence Square Mall, less than 5 mins drive to Yorkdale Mall. Right next to Allen rd. with immediate access to 401.Custom designed kitchen with SS appliances, built-in stove and cooktop, quartz countertops and glass accent backsplash. Perfect for everyday cooking and entertaining. This lovely town home features stone front steps, sleek high-end laminate flooring throughout, oak stairs with custom glass railing, smooth ceilings with crown moulding and elegant architectural wall trim. Enjoy the versatility of a fully finished basement with a dedicated office space, guest bedroom, bathroom and laundry room. A move-in ready home offering space, style and unmatched convenience! Open House: Saturday, June 7 & Sunday, June 8, 2 - 4pm |
| Price | $989,900 |
| Taxes: | $3419.08 |
| Occupancy: | Owner |
| Address: | 21 Replin Road , Toronto, M6A 2M8, Toronto |
| Postal Code: | M6A 2M8 |
| Province/State: | Toronto |
| Directions/Cross Streets: | Lawrence Ave. West/Allen Rd |
| Level/Floor | Room | Length(ft) | Width(ft) | Descriptions | |
| Room 1 | Main | Living Ro | 12 | 12.5 | |
| Room 2 | Main | Dining Ro | 8.76 | 10.33 | |
| Room 3 | Main | Kitchen | 7.84 | 9.84 | |
| Room 4 | Second | Bedroom 2 | 9.84 | 12.17 | 3 Pc Bath |
| Room 5 | Second | Bedroom 3 | 9.02 | 12.17 | 3 Pc Bath |
| Room 6 | Third | Bedroom | 12.17 | 13.45 | 4 Pc Ensuite |
| Room 7 | Basement | Bedroom 4 | 13.78 | 11.81 |
| Washroom Type | No. of Pieces | Level |
| Washroom Type 1 | 4 | Third |
| Washroom Type 2 | 3 | Second |
| Washroom Type 3 | 2 | Basement |
| Washroom Type 4 | 0 | |
| Washroom Type 5 | 0 |
| Total Area: | 0.00 |
| Washrooms: | 3 |
| Heat Type: | Forced Air |
| Central Air Conditioning: | Central Air |
$
%
Years
This calculator is for demonstration purposes only. Always consult a professional
financial advisor before making personal financial decisions.
| Although the information displayed is believed to be accurate, no warranties or representations are made of any kind. |
| SMART MOVE REALTY INC. |
|
|
.jpg?src=Custom)
Dir:
416-548-7854
Bus:
416-548-7854
Fax:
416-981-7184
| Book Showing | Email a Friend |
Jump To:
At a Glance:
| Type: | Com - Condo Townhouse |
| Area: | Toronto |
| Municipality: | Toronto C04 |
| Neighbourhood: | Englemount-Lawrence |
| Style: | Stacked Townhous |
| Tax: | $3,419.08 |
| Maintenance Fee: | $511.42 |
| Beds: | 3+1 |
| Baths: | 3 |
| Fireplace: | N |
Locatin Map:
Payment Calculator:
- Color Examples
- Red
- Magenta
- Gold
- Green
- Black and Gold
- Dark Navy Blue And Gold
- Cyan
- Black
- Purple
- Brown Cream
- Blue and Black
- Orange and Black
- Default
- Device Examples
