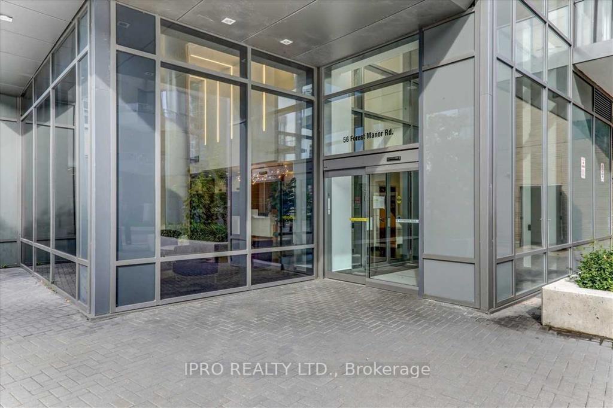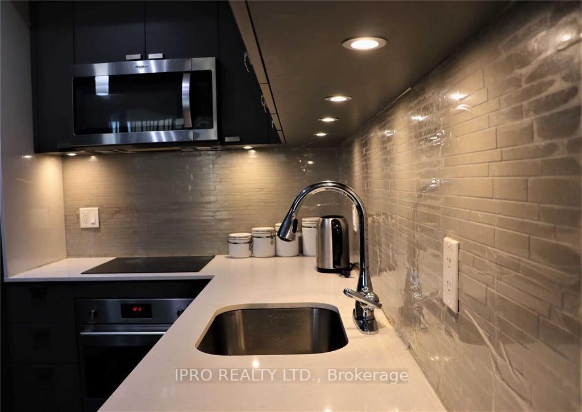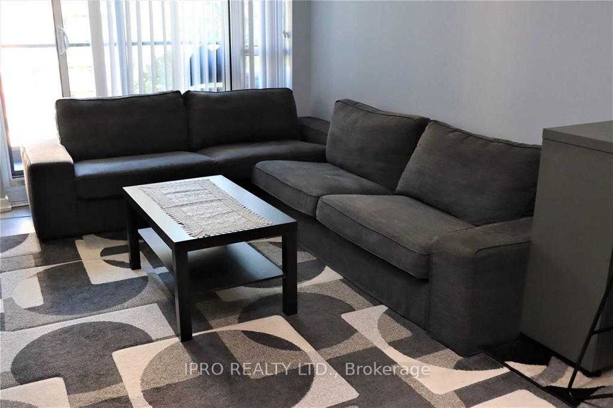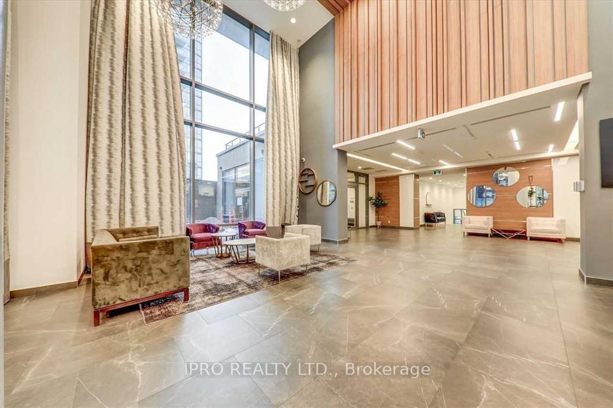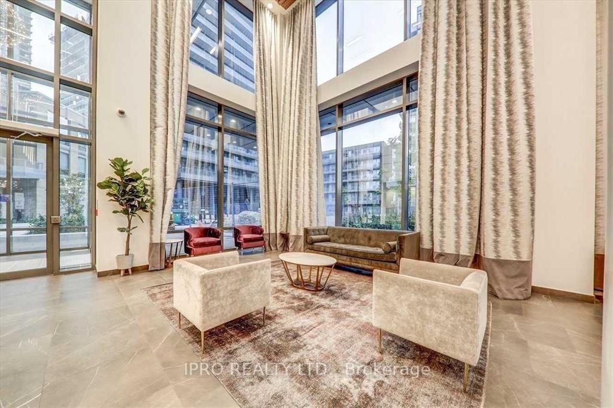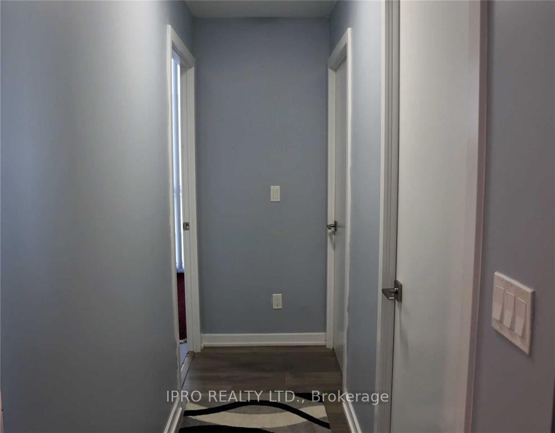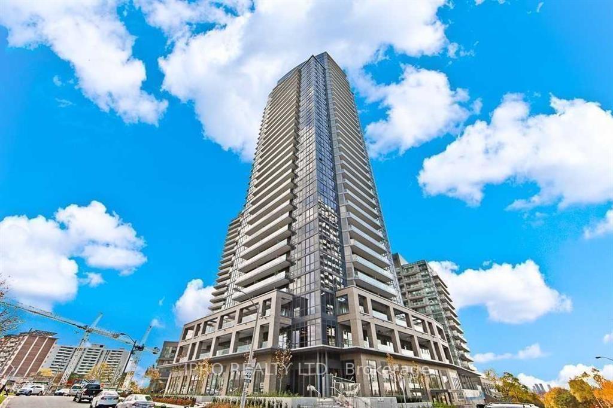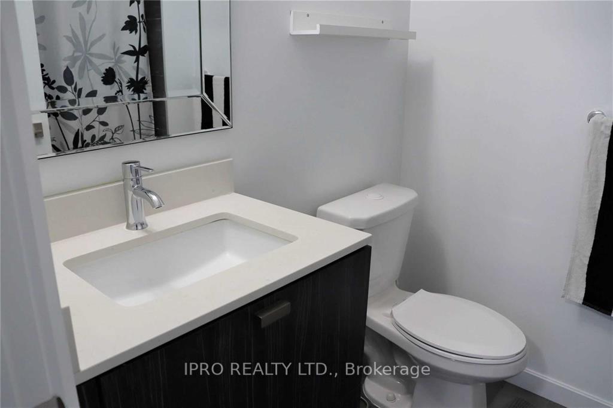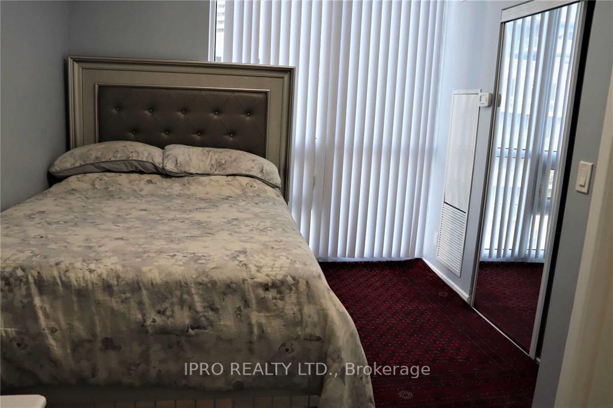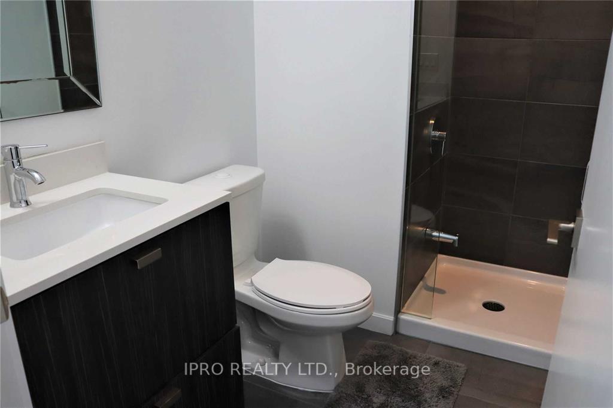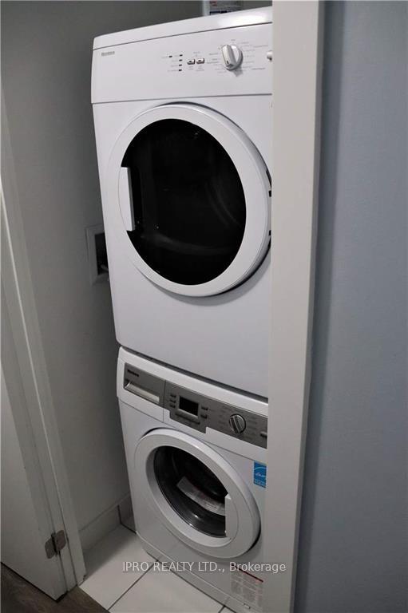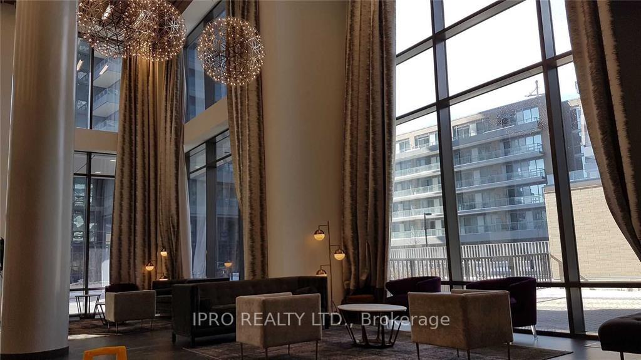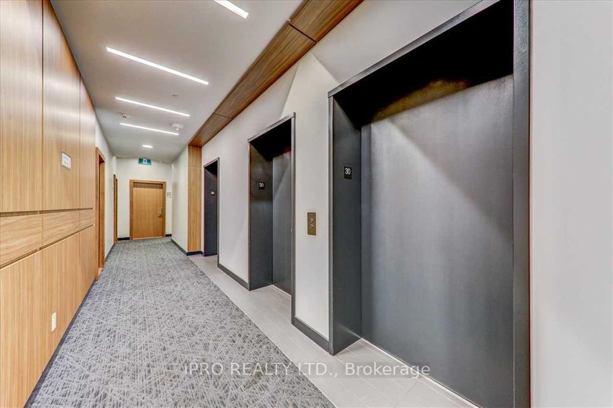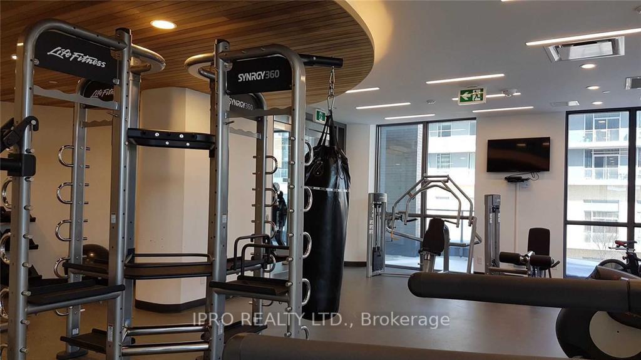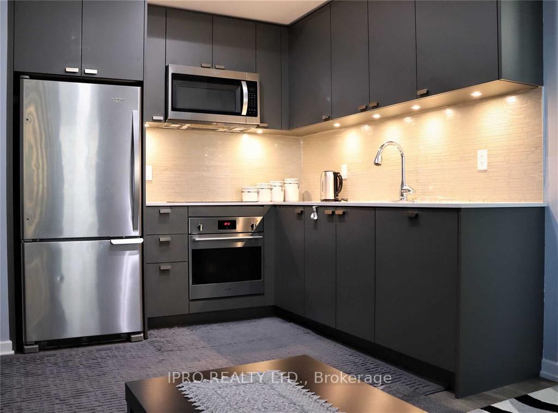$639,000
Available - For Sale
Listing ID: C12204786
56 Forest Manor Road , Toronto, M2J 0E5, Toronto
| Fantastic Value Dont Miss Out! Modern and spacious condo in a highly desirable North York location! This nearly-new building is just 5 years old and offers approximately 729 sq ft of interior space plus a generous 166 sq ft balcony perfect for relaxing or entertaining.Soaring 9-ft ceilings enhance the open-concept layout, while sleek floor-to-ceiling windows provide natural light throughout. Stylish laminate flooring and a contemporary kitchen with quartz countertops and integrated appliances add to the upscale feel.This bright unit includes 2 well-sized bedrooms, 2 full bathrooms, The primary suite comes with a beautifully designed 4-piece ensuite bath.Situated just minutes from Hwy 401 and 404, and within walking distance to Don Mills subway station, Fairview Mall, TTC, grocery stores, schools, community and healthcare centres, parks,and public libraries everything you need is nearby.Top-Notch Building Amenities: fitness centre, party/meeting room, concierge service, and 24-hour security.Inclusions: Stainless steel fridge, cooktop, oven, microwave, dishwasher, range hood, front-load washer & dryer, existing light fixtures, and one parking spot. |
| Price | $639,000 |
| Taxes: | $2798.00 |
| Occupancy: | Tenant |
| Address: | 56 Forest Manor Road , Toronto, M2J 0E5, Toronto |
| Postal Code: | M2J 0E5 |
| Province/State: | Toronto |
| Directions/Cross Streets: | Don Mills/ Sheppard |
| Level/Floor | Room | Length(ft) | Width(ft) | Descriptions | |
| Room 1 | Flat | Bedroom | 11.15 | 8.95 | |
| Room 2 | Flat | Bedroom | 9.05 | 8.72 |
| Washroom Type | No. of Pieces | Level |
| Washroom Type 1 | 4 | Flat |
| Washroom Type 2 | 4 | Flat |
| Washroom Type 3 | 0 | |
| Washroom Type 4 | 0 | |
| Washroom Type 5 | 0 |
| Total Area: | 0.00 |
| Washrooms: | 2 |
| Heat Type: | Forced Air |
| Central Air Conditioning: | Central Air |
$
%
Years
This calculator is for demonstration purposes only. Always consult a professional
financial advisor before making personal financial decisions.
| Although the information displayed is believed to be accurate, no warranties or representations are made of any kind. |
| IPRO REALTY LTD. |
|
|
.jpg?src=Custom)
Dir:
416-548-7854
Bus:
416-548-7854
Fax:
416-981-7184
| Book Showing | Email a Friend |
Jump To:
At a Glance:
| Type: | Com - Condo Apartment |
| Area: | Toronto |
| Municipality: | Toronto C15 |
| Neighbourhood: | Henry Farm |
| Style: | Apartment |
| Tax: | $2,798 |
| Maintenance Fee: | $529.19 |
| Beds: | 2 |
| Baths: | 2 |
| Fireplace: | N |
Locatin Map:
Payment Calculator:
- Color Examples
- Red
- Magenta
- Gold
- Green
- Black and Gold
- Dark Navy Blue And Gold
- Cyan
- Black
- Purple
- Brown Cream
- Blue and Black
- Orange and Black
- Default
- Device Examples
