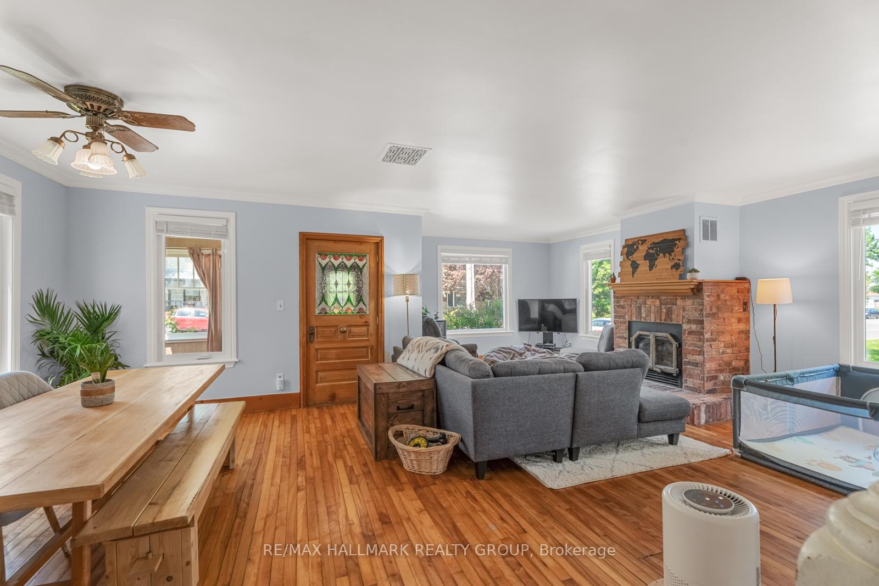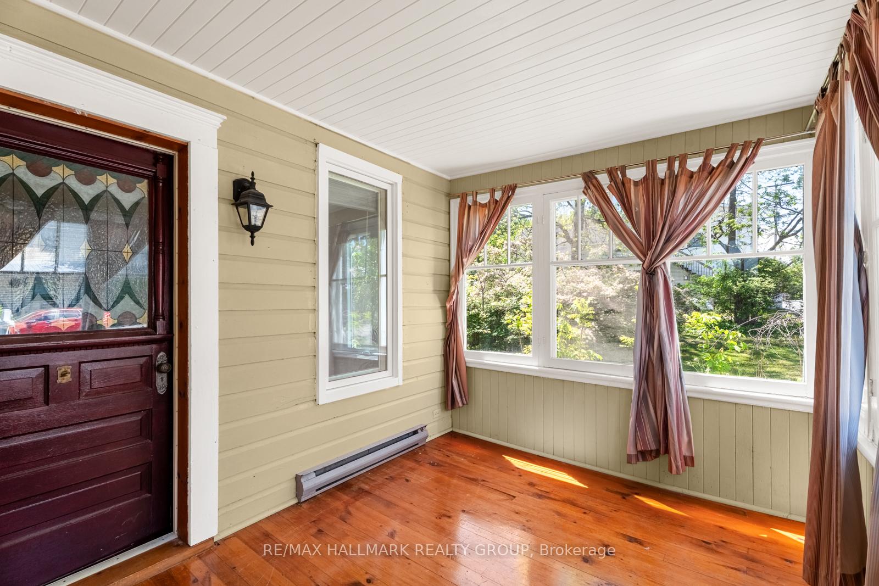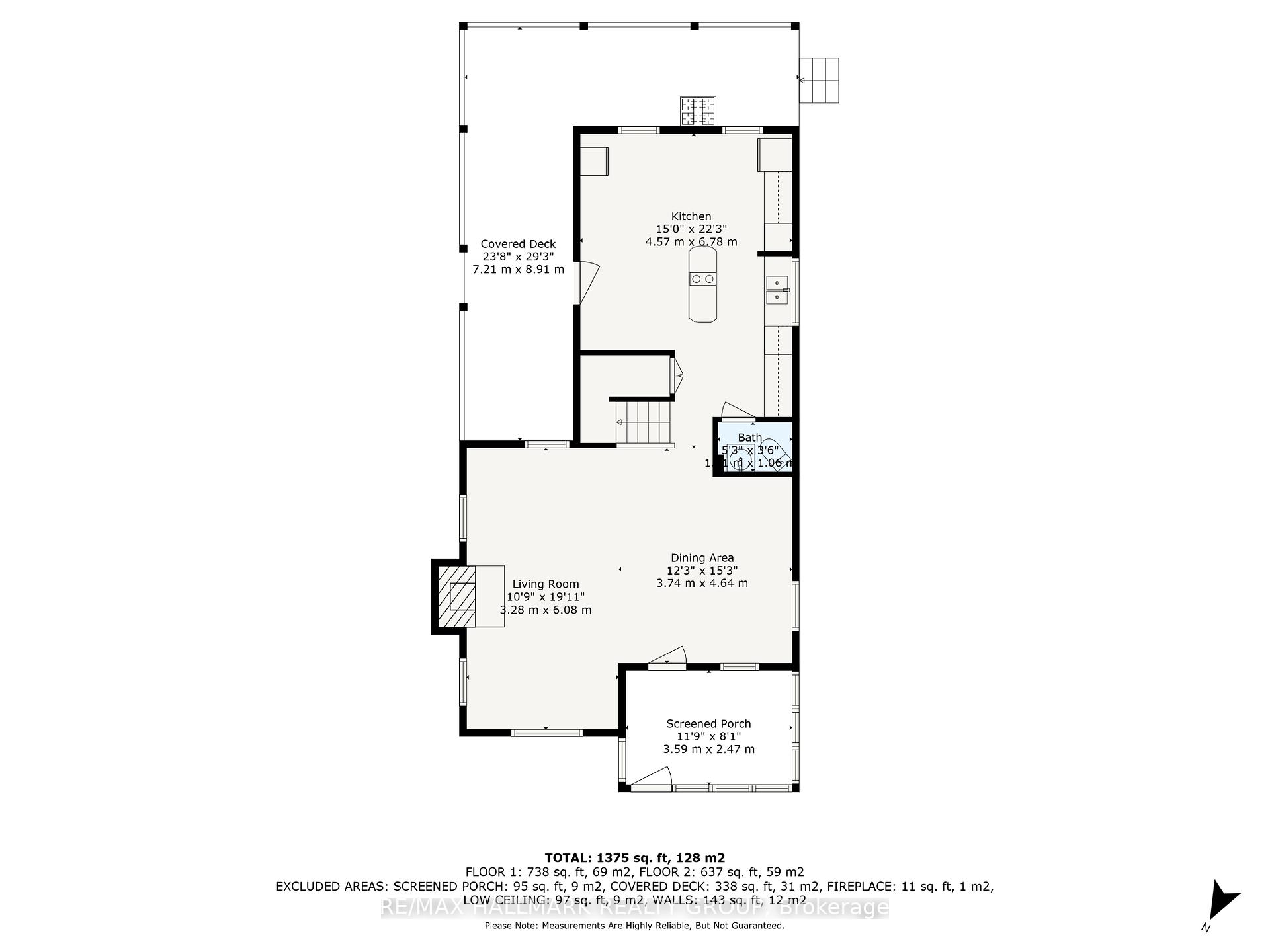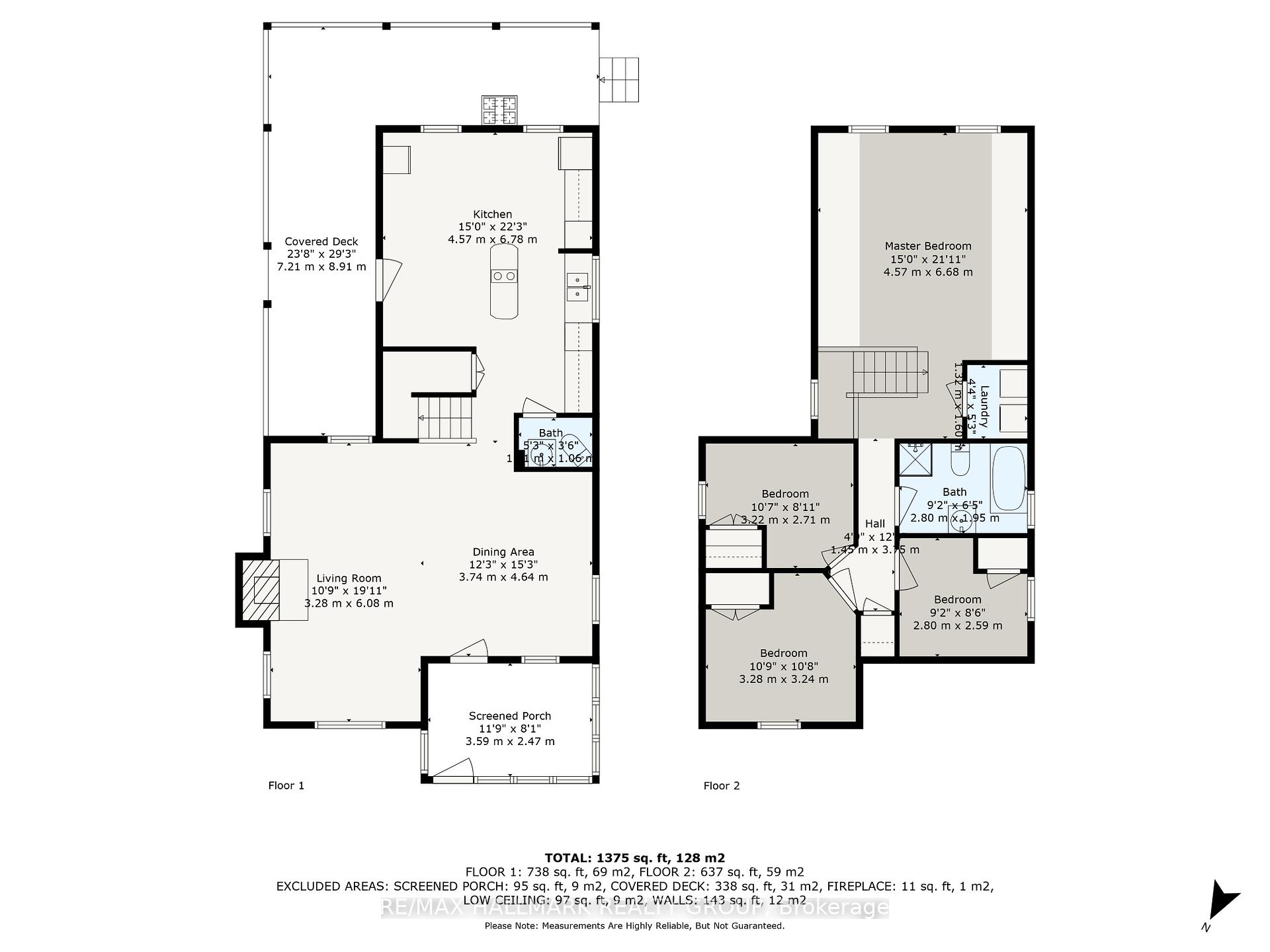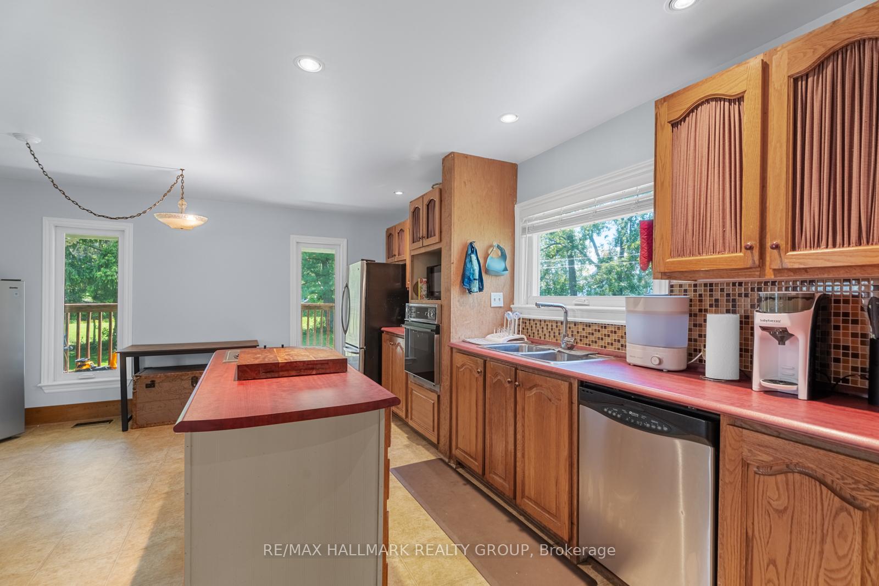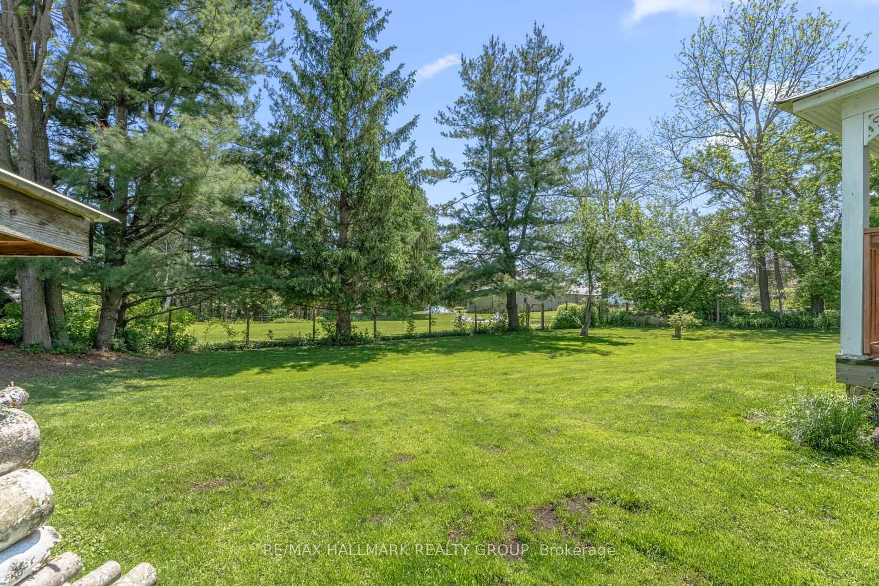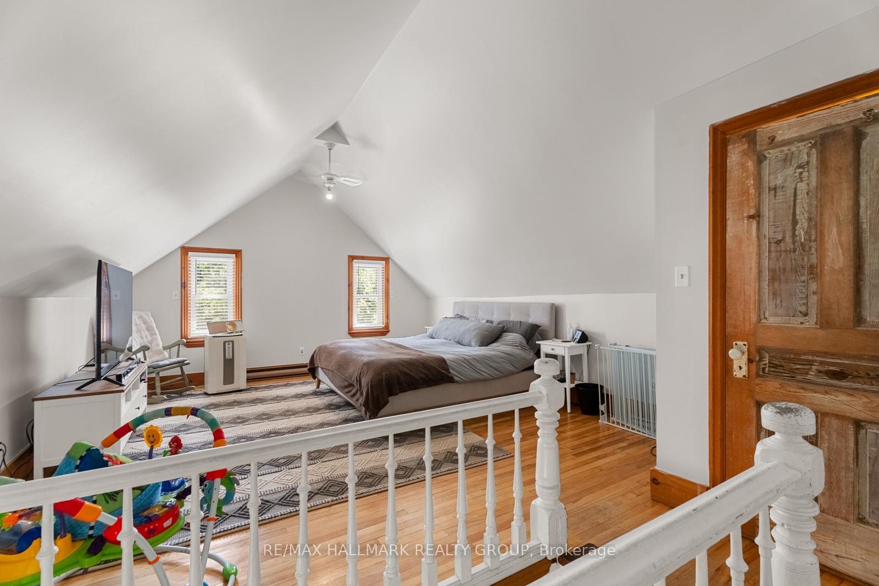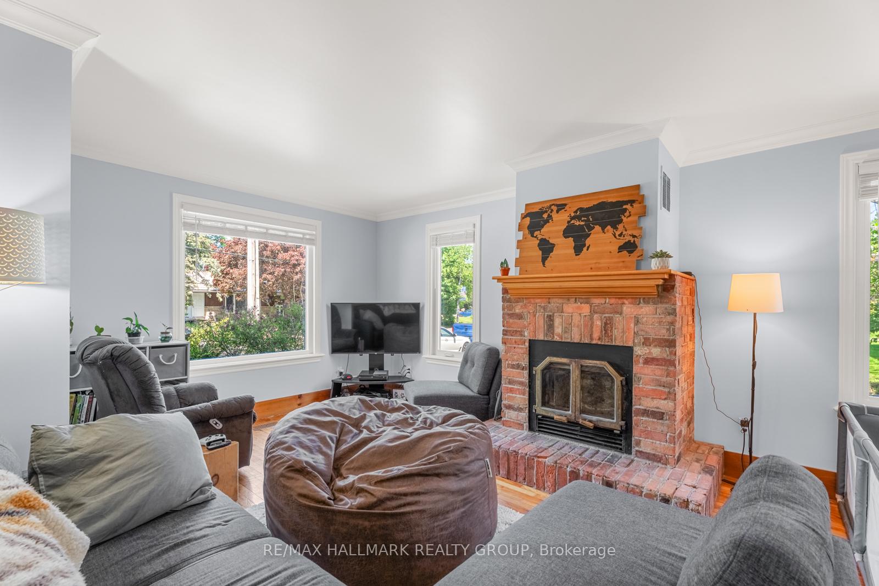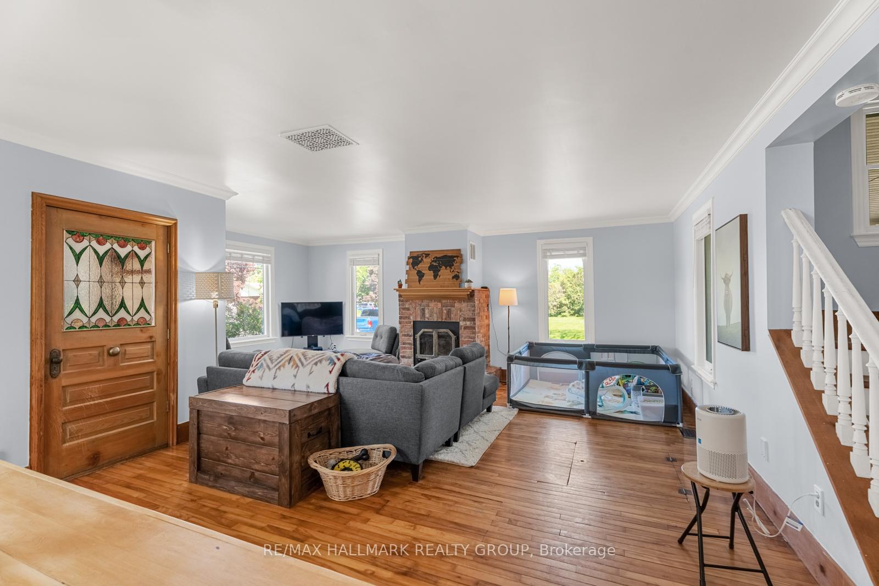$419,900
Available - For Sale
Listing ID: X12178115
95 MOREWOOD Stre , North Dundas, K0A 2R0, Stormont, Dundas
| 95 MOREWOOD MAIN STREET sits this circa ,late 1800's (1892 ) 2 storey,3 bedroom home loaded with charm . All the characteristics one could expect such as vaulted ceilings, solarium front entrance/porch (perfect spot for a book and a beverage), 2nd floor family room/loft (presently being used as master bedroom ), main floor powder room, large country kitchen with back entrance to a large wrap around covered verandah ,fully fenced huge yard . Living/dining room combination with a beautiful wood burning fireplace, all brick -a real focal point ! plenty of wood strip flooring ( both hardwood and softwood) , metal roof ( never change that) all new windows in the last 6 or 7 years , new furnace in 2017 ,AC unit about 2021 . |
| Price | $419,900 |
| Taxes: | $1977.00 |
| Occupancy: | Owner |
| Address: | 95 MOREWOOD Stre , North Dundas, K0A 2R0, Stormont, Dundas |
| Directions/Cross Streets: | County Rd 7 ( Russell St. ) & Morewood Main |
| Rooms: | 10 |
| Rooms +: | 0 |
| Bedrooms: | 3 |
| Bedrooms +: | 0 |
| Family Room: | T |
| Basement: | Crawl Space |
| Level/Floor | Room | Length(ft) | Width(ft) | Descriptions | |
| Room 1 | Main | Sunroom | 11.78 | 8.1 | |
| Room 2 | Main | Living Ro | 19.94 | 10.76 | Brick Fireplace |
| Room 3 | Main | Dining Ro | 15.22 | 12.27 | |
| Room 4 | Main | Kitchen | 22.24 | 14.99 | Eat-in Kitchen |
| Room 5 | Main | Powder Ro | 3.38 | 3.48 | |
| Room 6 | Second | Family Ro | 21.91 | 14.99 | Vaulted Ceiling(s) |
| Room 7 | Second | Primary B | 10.76 | 10.63 | |
| Room 8 | Second | Bedroom 2 | 10.56 | 8.89 | |
| Room 9 | Second | Bedroom 3 | 8.5 | 9.18 | |
| Room 10 | Second | Bathroom | 9.18 | 6.4 | 4 Pc Bath |
| Washroom Type | No. of Pieces | Level |
| Washroom Type 1 | 2 | Main |
| Washroom Type 2 | 4 | Second |
| Washroom Type 3 | 0 | |
| Washroom Type 4 | 0 | |
| Washroom Type 5 | 0 |
| Total Area: | 0.00 |
| Approximatly Age: | 100+ |
| Property Type: | Detached |
| Style: | 2-Storey |
| Exterior: | Wood |
| Garage Type: | None |
| (Parking/)Drive: | Available, |
| Drive Parking Spaces: | 3 |
| Park #1 | |
| Parking Type: | Available, |
| Park #2 | |
| Parking Type: | Available |
| Park #3 | |
| Parking Type: | Lane |
| Pool: | None |
| Other Structures: | Garden Shed |
| Approximatly Age: | 100+ |
| Approximatly Square Footage: | 1100-1500 |
| Property Features: | Fenced Yard |
| CAC Included: | N |
| Water Included: | N |
| Cabel TV Included: | N |
| Common Elements Included: | N |
| Heat Included: | N |
| Parking Included: | N |
| Condo Tax Included: | N |
| Building Insurance Included: | N |
| Fireplace/Stove: | Y |
| Heat Type: | Forced Air |
| Central Air Conditioning: | Central Air |
| Central Vac: | N |
| Laundry Level: | Syste |
| Ensuite Laundry: | F |
| Sewers: | Septic |
$
%
Years
This calculator is for demonstration purposes only. Always consult a professional
financial advisor before making personal financial decisions.
| Although the information displayed is believed to be accurate, no warranties or representations are made of any kind. |
| RE/MAX HALLMARK REALTY GROUP |
|
|
.jpg?src=Custom)
Dir:
irreg.
| Book Showing | Email a Friend |
Jump To:
At a Glance:
| Type: | Freehold - Detached |
| Area: | Stormont, Dundas and Glengarry |
| Municipality: | North Dundas |
| Neighbourhood: | 707 - North Dundas (Winchester) Twp |
| Style: | 2-Storey |
| Approximate Age: | 100+ |
| Tax: | $1,977 |
| Beds: | 3 |
| Baths: | 2 |
| Fireplace: | Y |
| Pool: | None |
Locatin Map:
Payment Calculator:
- Color Examples
- Red
- Magenta
- Gold
- Green
- Black and Gold
- Dark Navy Blue And Gold
- Cyan
- Black
- Purple
- Brown Cream
- Blue and Black
- Orange and Black
- Default
- Device Examples



