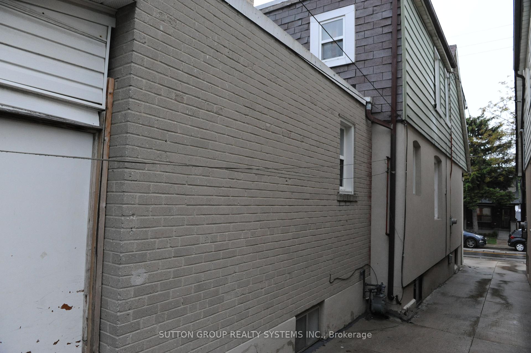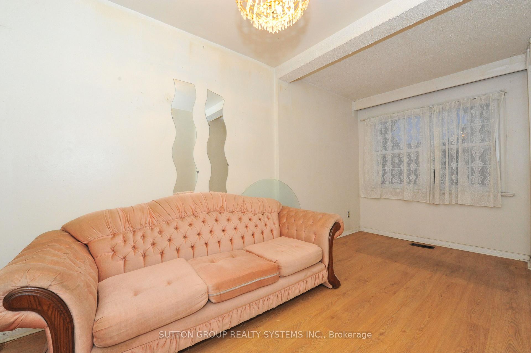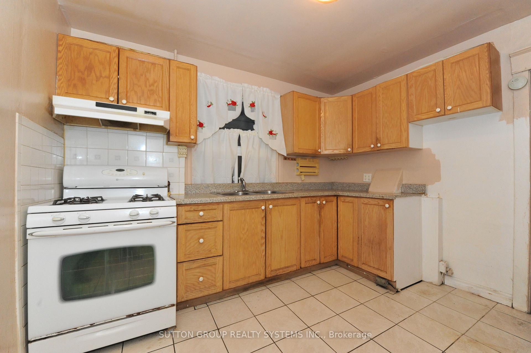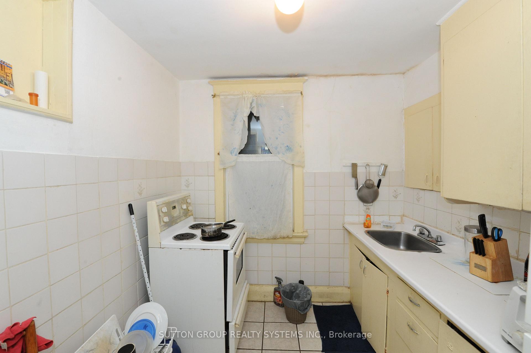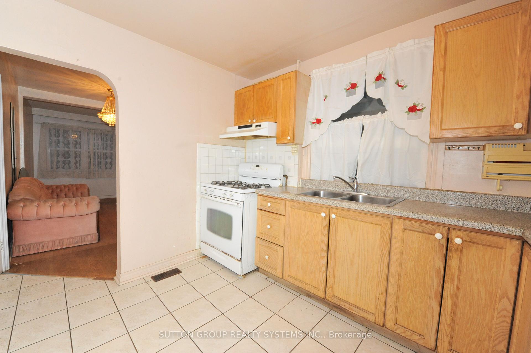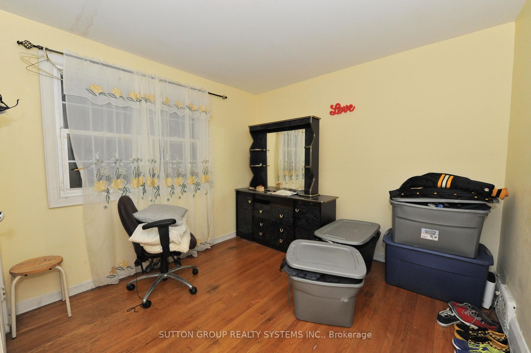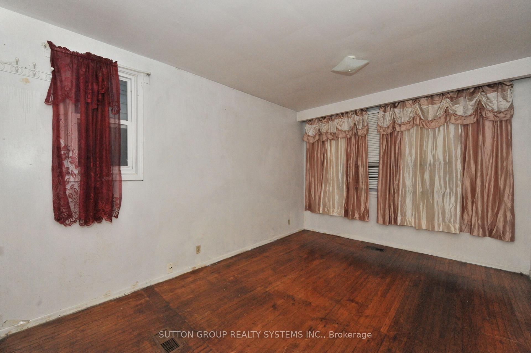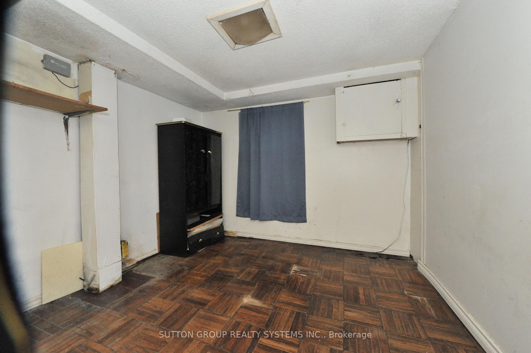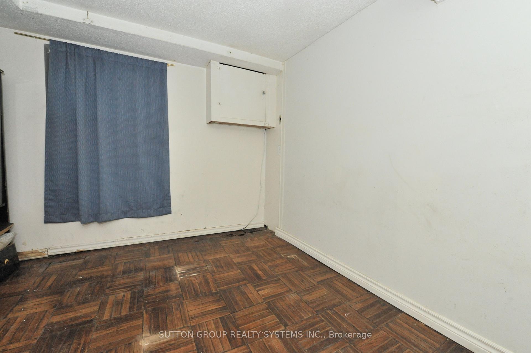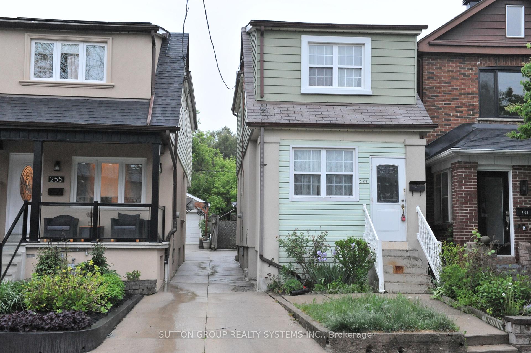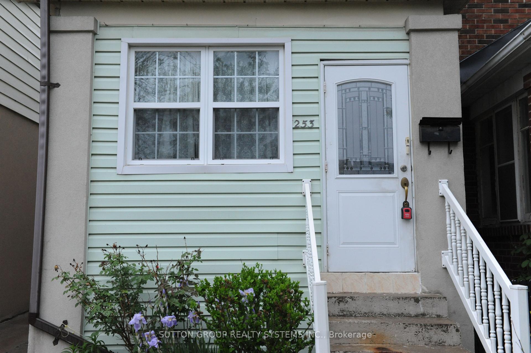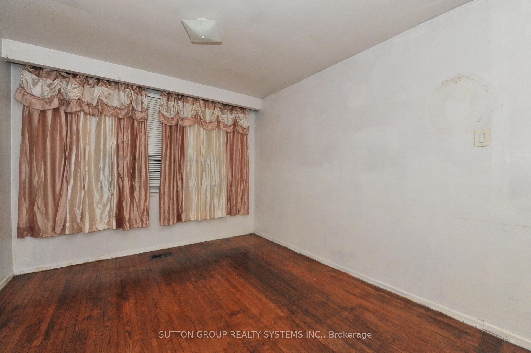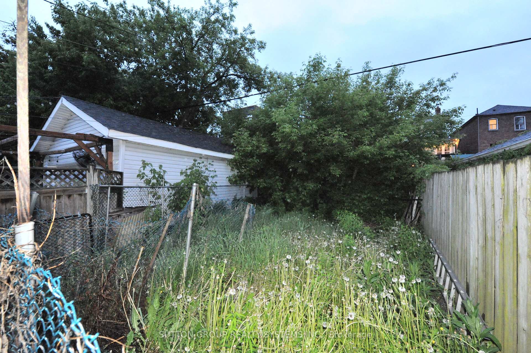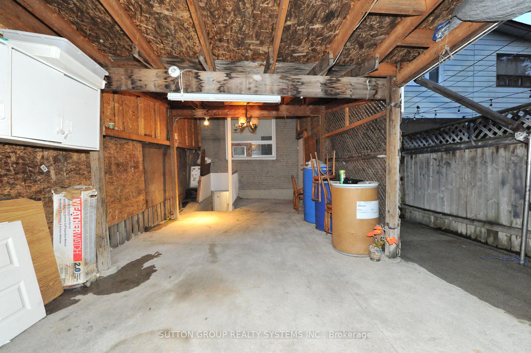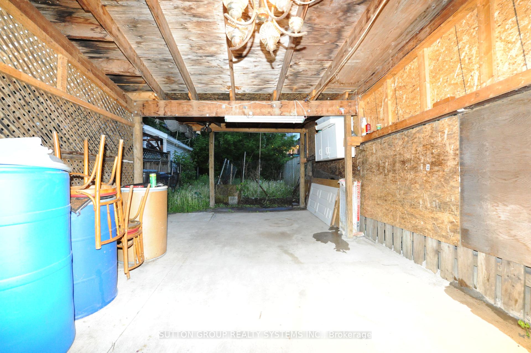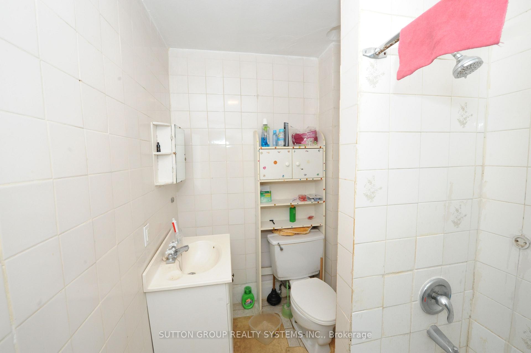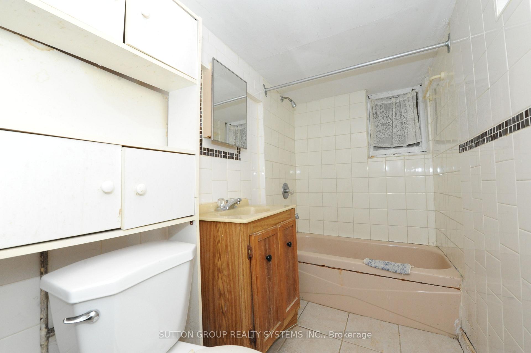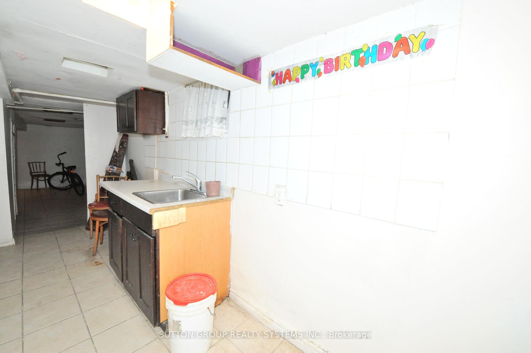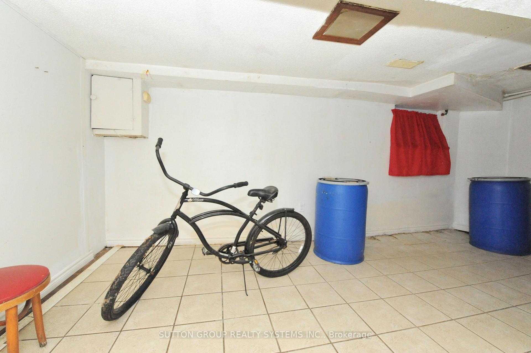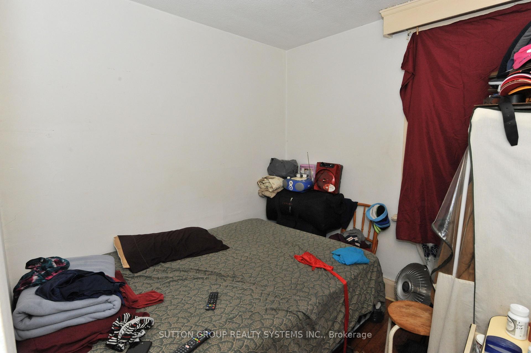$599,000
Available - For Sale
Listing ID: W12188206
253 Silverthorn Aven , Toronto, M6N 3K2, Toronto
| Welcome to St Clair West, Attention First-Time Buyers, Renovators & Investors! Fully Detached, 3+1 Bedrooms, 3 Kitchens, 3 Bathroom Home. Featuring Main Floor Family and Living Rooms, Wood & Ceramic Floors Throughout, Large Eat in Kitchen with Double Sink, Good Size Back Yard. The House Is Close To Stockyards, Ttc, Schools, Shopping, Earlscourt Park and The Vibrant Corso Italia, Family-Friendly Neighborhood Perfect For Any Generation! Make this House Your Home and Embark on an Exciting Journey of Homeownership Today. Needs Tlc, A Must See! |
| Price | $599,000 |
| Taxes: | $3212.00 |
| Occupancy: | Vacant |
| Address: | 253 Silverthorn Aven , Toronto, M6N 3K2, Toronto |
| Directions/Cross Streets: | Caledonia Rd/St Clair Ave |
| Rooms: | 6 |
| Rooms +: | 3 |
| Bedrooms: | 3 |
| Bedrooms +: | 1 |
| Family Room: | F |
| Basement: | Finished, Separate Ent |
| Level/Floor | Room | Length(ft) | Width(ft) | Descriptions | |
| Room 1 | Main | Living Ro | 16.73 | 9.68 | Wood, Closet, Window |
| Room 2 | Main | Kitchen | 10.82 | 9.84 | Ceramic Floor, Double Sink, Eat-in Kitchen |
| Room 3 | Main | Bedroom 3 | 16.92 | 10.46 | Wood, Closet, Window |
| Room 4 | Main | Bathroom | 6.56 | 4.92 | Ceramic Floor, North View, Window |
| Room 5 | Second | Kitchen | 9.84 | 9.51 | Ceramic Floor, Eat-in Kitchen, Window |
| Room 6 | Second | Primary B | 12.46 | 10.17 | Hardwood Floor, Closet, Window |
| Room 7 | Second | Bathroom | 6.56 | 4.92 | Ceramic Floor, 4 Pc Bath, Window |
| Room 8 | Second | Bedroom 2 | 14.76 | 8.53 | Hardwood Floor, North View, Window |
| Room 9 | Basement | Bedroom 4 | 12.14 | 9.51 | Wood, Closet, Window |
| Room 10 | Basement | Recreatio | 17.71 | 9.84 | Ceramic Floor, Open Concept, Window |
| Room 11 | Basement | Kitchen | 8.2 | 8.2 | Ceramic Floor, W/O To Yard, Window |
| Room 12 | Basement | Bathroom | 6.56 | 4.92 | Ceramic Floor, 4 Pc Bath |
| Washroom Type | No. of Pieces | Level |
| Washroom Type 1 | 4 | |
| Washroom Type 2 | 3 | |
| Washroom Type 3 | 2 | |
| Washroom Type 4 | 0 | |
| Washroom Type 5 | 0 |
| Total Area: | 0.00 |
| Property Type: | Detached |
| Style: | 2-Storey |
| Exterior: | Stucco (Plaster), Brick |
| Garage Type: | None |
| (Parking/)Drive: | Mutual |
| Drive Parking Spaces: | 1 |
| Park #1 | |
| Parking Type: | Mutual |
| Park #2 | |
| Parking Type: | Mutual |
| Pool: | None |
| Approximatly Square Footage: | 700-1100 |
| CAC Included: | N |
| Water Included: | N |
| Cabel TV Included: | N |
| Common Elements Included: | N |
| Heat Included: | N |
| Parking Included: | N |
| Condo Tax Included: | N |
| Building Insurance Included: | N |
| Fireplace/Stove: | N |
| Heat Type: | Forced Air |
| Central Air Conditioning: | Window Unit |
| Central Vac: | N |
| Laundry Level: | Syste |
| Ensuite Laundry: | F |
| Sewers: | Sewer |
$
%
Years
This calculator is for demonstration purposes only. Always consult a professional
financial advisor before making personal financial decisions.
| Although the information displayed is believed to be accurate, no warranties or representations are made of any kind. |
| SUTTON GROUP REALTY SYSTEMS INC. |
|
|
.jpg?src=Custom)
Dir:
416-548-7854
Bus:
416-548-7854
Fax:
416-981-7184
| Book Showing | Email a Friend |
Jump To:
At a Glance:
| Type: | Freehold - Detached |
| Area: | Toronto |
| Municipality: | Toronto W03 |
| Neighbourhood: | Weston-Pellam Park |
| Style: | 2-Storey |
| Tax: | $3,212 |
| Beds: | 3+1 |
| Baths: | 3 |
| Fireplace: | N |
| Pool: | None |
Locatin Map:
Payment Calculator:
- Color Examples
- Red
- Magenta
- Gold
- Green
- Black and Gold
- Dark Navy Blue And Gold
- Cyan
- Black
- Purple
- Brown Cream
- Blue and Black
- Orange and Black
- Default
- Device Examples
