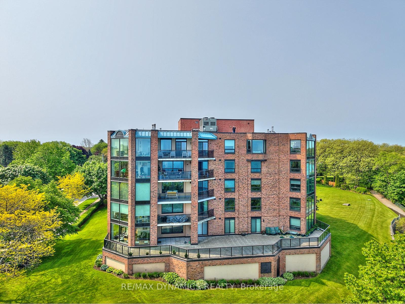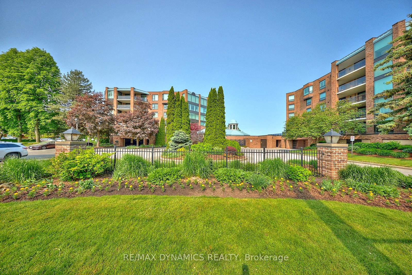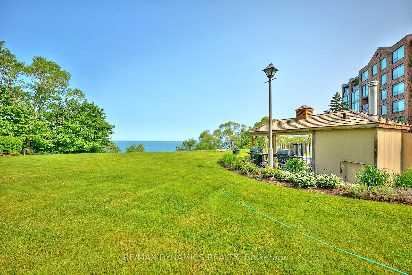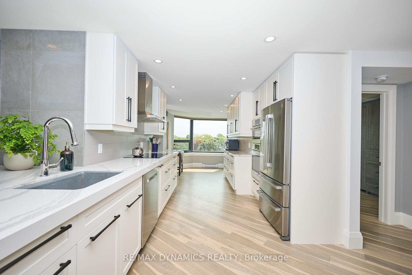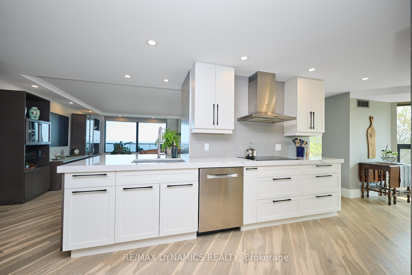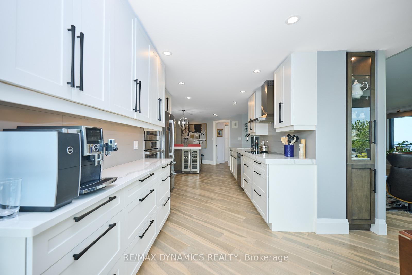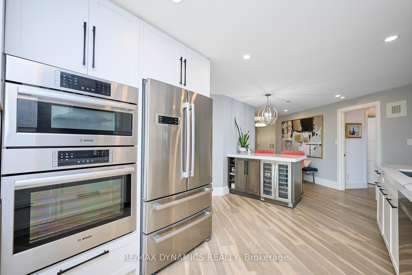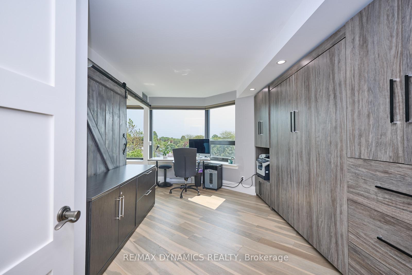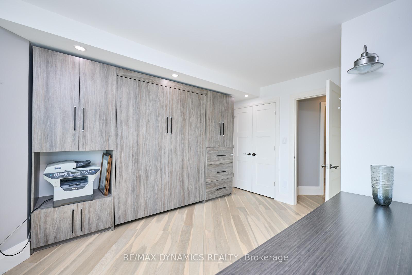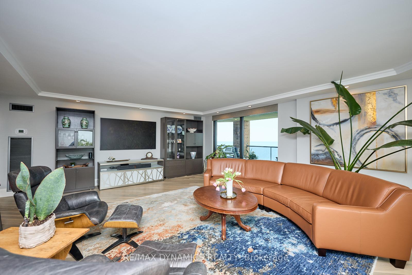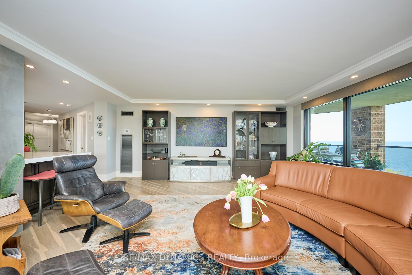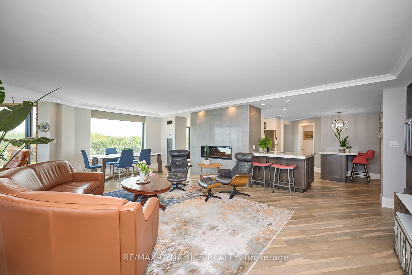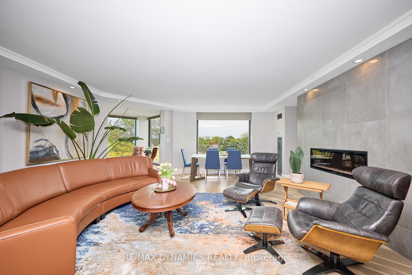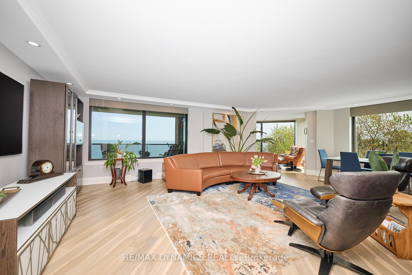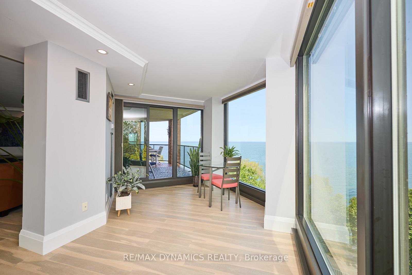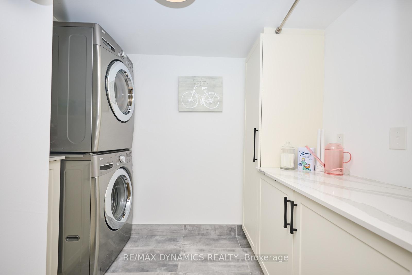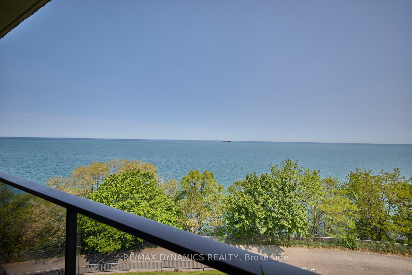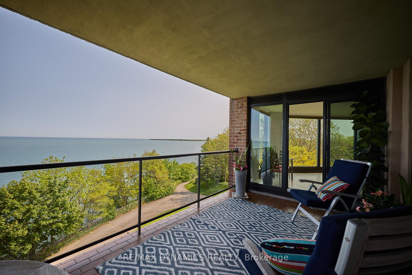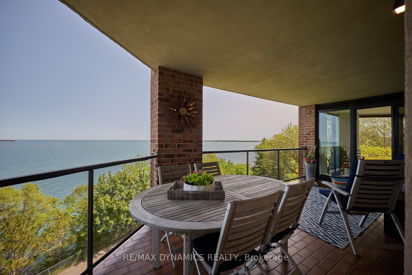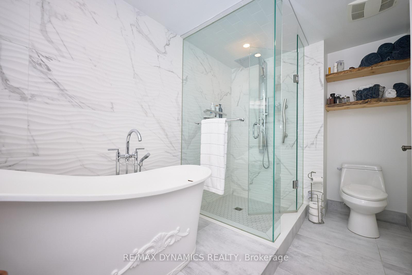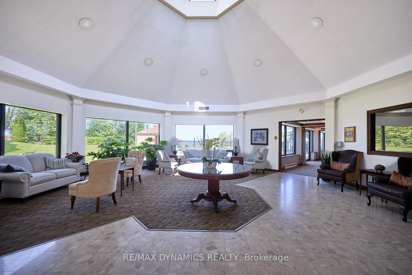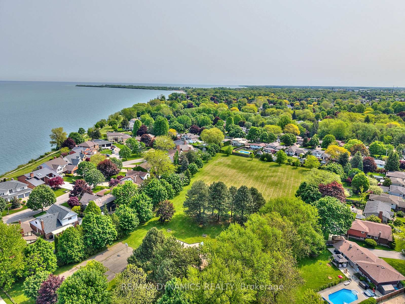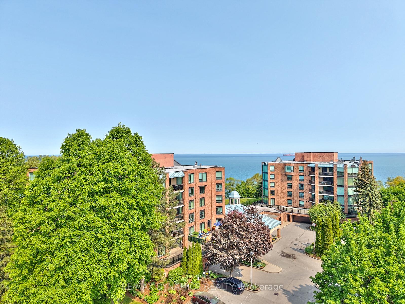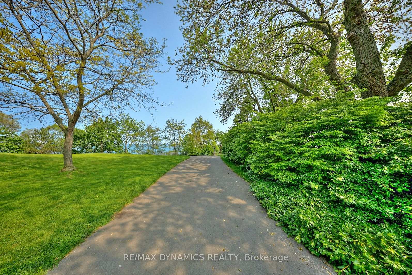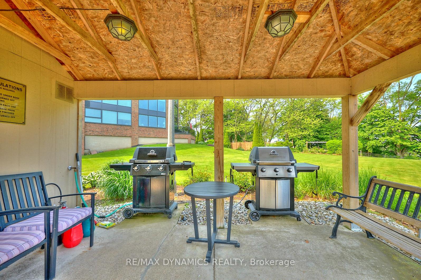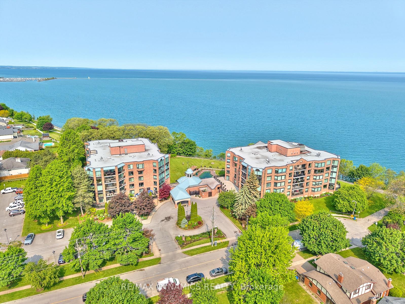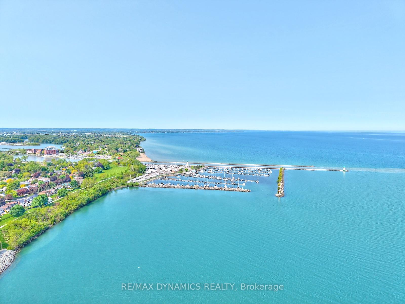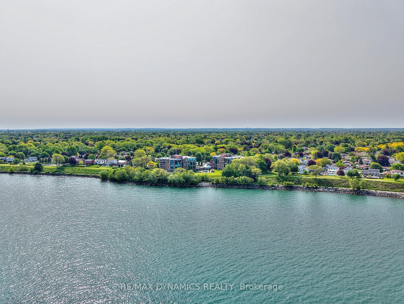$1,529,000
Available - For Sale
Listing ID: X12201390
701 Geneva Street , St. Catharines, L2N 7H9, Niagara
| Prepare to be captivated by this exceptional, fully renovated waterfront condo offering breathtaking, unobstructed views of Lake Ontario from Niagara-on-the-Lake to Burlington, and across to the Toronto skyline. This is luxury condo living at its finest. Step into an elegant, open-concept layout filled with natural light and designer finishes. The modern kitchen features Cambria quartz countertops, high-end Bosch stainless steel appliances, and smart design that makes cooking a pleasure. The living and dining areas seamlessly connect to the bright solarium and oversized balcony, perfect for entertaining or relaxing while taking in the panoramic lake views.The primary suite is a serene retreat with direct balcony access and spectacular water views. The spa-inspired ensuite includes a glass-enclosed shower and a soaker tub with a soft matte finish. The versatile office doubles as a second bedroom, complete with a built-in Murphy bed. A second full bathroom features a spacious walk-in shower and stylish accessibility enhancements including grab bars. Additional features include:Hunter Douglas automatic blinds, new windows throughout the building (2023), Custom cabinetry and smart storage solutions, plenty of visitor parking, direct access to the waterfront trail, close to shopping, parks, and all amenities. This condo offers a rare blend of luxury, functionality, and unbeatable views. You truly have to see it in person to appreciate the quality and lifestyle it offers. |
| Price | $1,529,000 |
| Taxes: | $7469.00 |
| Assessment Year: | 2024 |
| Occupancy: | Owner |
| Address: | 701 Geneva Street , St. Catharines, L2N 7H9, Niagara |
| Postal Code: | L2N 7H9 |
| Province/State: | Niagara |
| Directions/Cross Streets: | Lakeshore Road |
| Level/Floor | Room | Length(ft) | Width(ft) | Descriptions | |
| Room 1 | Main | Kitchen | 31.09 | 9.97 | B/I Appliances, Custom Counter, Hardwood Floor |
| Room 2 | Main | Living Ro | 25.09 | 19.09 | Combined w/Dining, Electric Fireplace, Window Floor to Ceil |
| Room 3 | Main | Bathroom | 7.41 | 5.48 | 3 Pc Bath, Ceramic Floor, Separate Shower |
| Room 4 | Main | Laundry | 8.89 | 5.61 | Ceramic Floor, Laundry Sink |
| Room 5 | Main | Bedroom | 16.1 | 10.89 | East View, Murphy Bed, Hardwood Floor |
| Room 6 | Main | Bedroom | 14.5 | 12.69 | North View, Hardwood Floor, Walk-In Closet(s) |
| Room 7 | Main | Bathroom | 11.28 | 10.1 | 5 Pc Ensuite, Ceramic Floor, Soaking Tub |
| Room 8 | Main | Solarium | 19.29 | 8.1 | NE View, Window Floor to Ceil, W/O To Balcony |
| Room 9 | Main | Other | 9.58 | 20.01 | Balcony, North View |
| Washroom Type | No. of Pieces | Level |
| Washroom Type 1 | 3 | |
| Washroom Type 2 | 4 | |
| Washroom Type 3 | 0 | |
| Washroom Type 4 | 0 | |
| Washroom Type 5 | 0 | |
| Washroom Type 6 | 3 | |
| Washroom Type 7 | 4 | |
| Washroom Type 8 | 0 | |
| Washroom Type 9 | 0 | |
| Washroom Type 10 | 0 | |
| Washroom Type 11 | 3 | |
| Washroom Type 12 | 4 | |
| Washroom Type 13 | 0 | |
| Washroom Type 14 | 0 | |
| Washroom Type 15 | 0 | |
| Washroom Type 16 | 3 | |
| Washroom Type 17 | 4 | |
| Washroom Type 18 | 0 | |
| Washroom Type 19 | 0 | |
| Washroom Type 20 | 0 | |
| Washroom Type 21 | 3 | |
| Washroom Type 22 | 4 | |
| Washroom Type 23 | 0 | |
| Washroom Type 24 | 0 | |
| Washroom Type 25 | 0 | |
| Washroom Type 26 | 3 | |
| Washroom Type 27 | 4 | |
| Washroom Type 28 | 0 | |
| Washroom Type 29 | 0 | |
| Washroom Type 30 | 0 |
| Total Area: | 0.00 |
| Approximatly Age: | 31-50 |
| Sprinklers: | Alar |
| Washrooms: | 2 |
| Heat Type: | Fan Coil |
| Central Air Conditioning: | Central Air |
| Elevator Lift: | True |
$
%
Years
This calculator is for demonstration purposes only. Always consult a professional
financial advisor before making personal financial decisions.
| Although the information displayed is believed to be accurate, no warranties or representations are made of any kind. |
| RE/MAX DYNAMICS REALTY |
|
|
.jpg?src=Custom)
Dir:
416-548-7854
Bus:
416-548-7854
Fax:
416-981-7184
| Book Showing | Email a Friend |
Jump To:
At a Glance:
| Type: | Com - Condo Apartment |
| Area: | Niagara |
| Municipality: | St. Catharines |
| Neighbourhood: | 437 - Lakeshore |
| Style: | Other |
| Approximate Age: | 31-50 |
| Tax: | $7,469 |
| Maintenance Fee: | $1,456.88 |
| Beds: | 2 |
| Baths: | 2 |
| Fireplace: | Y |
Locatin Map:
Payment Calculator:
- Color Examples
- Red
- Magenta
- Gold
- Green
- Black and Gold
- Dark Navy Blue And Gold
- Cyan
- Black
- Purple
- Brown Cream
- Blue and Black
- Orange and Black
- Default
- Device Examples

