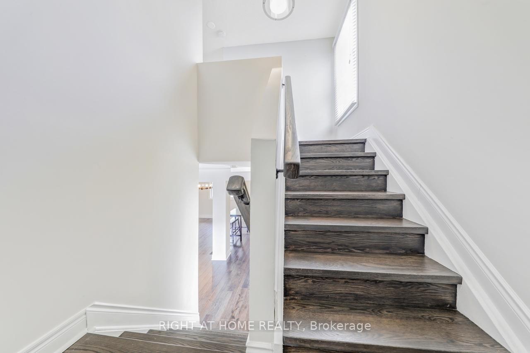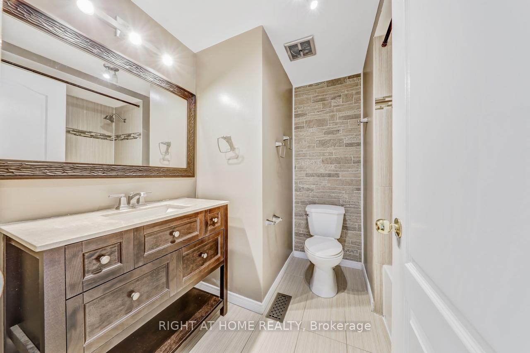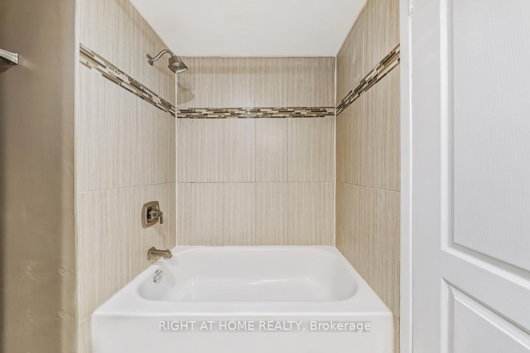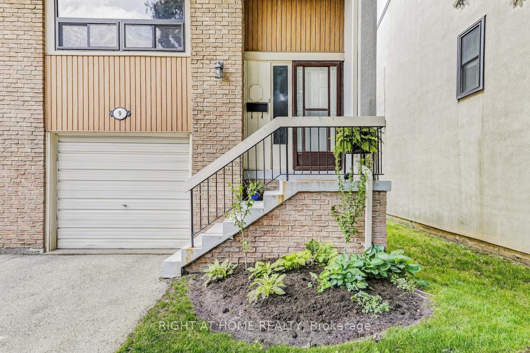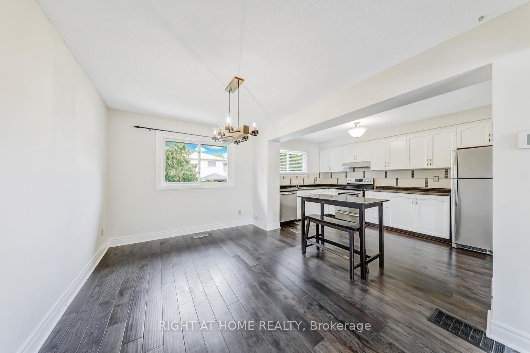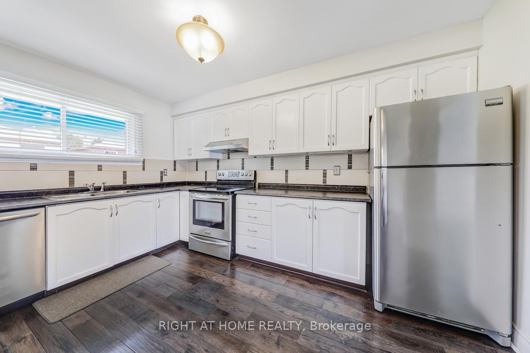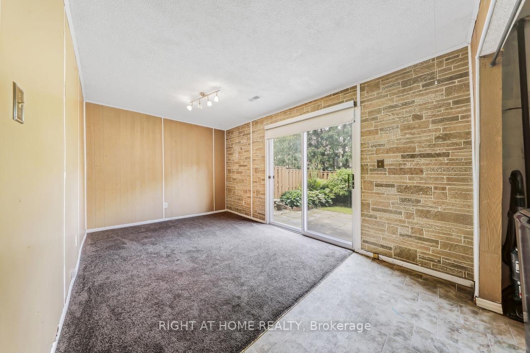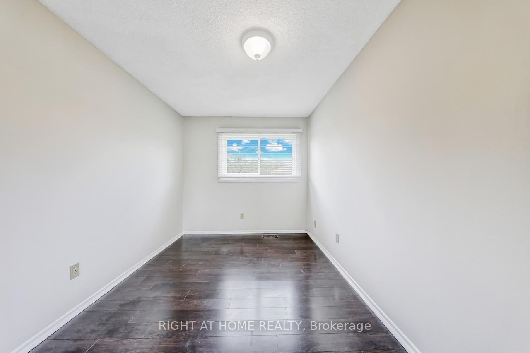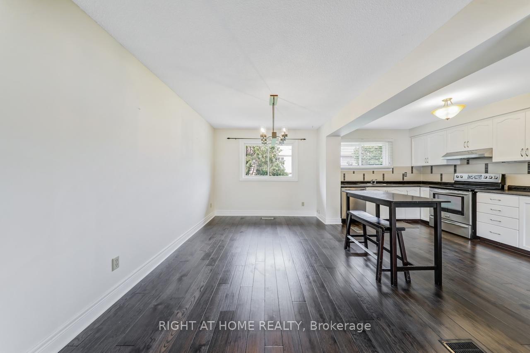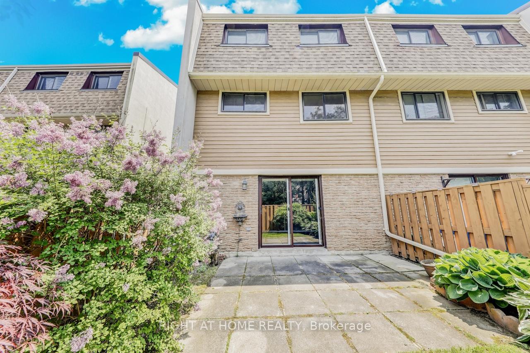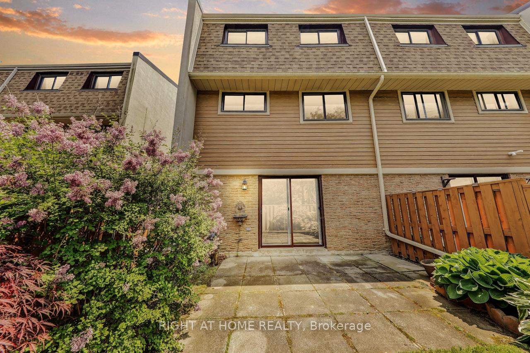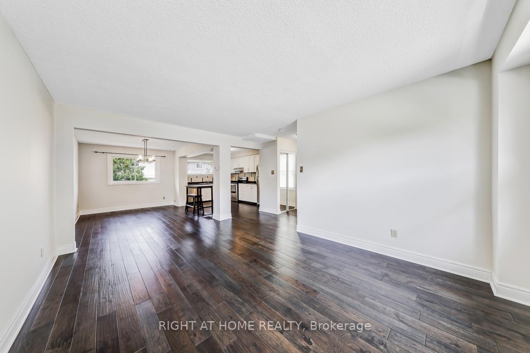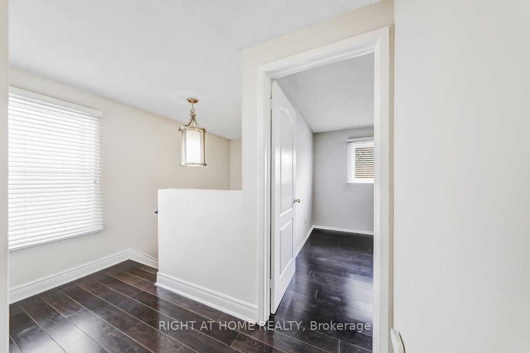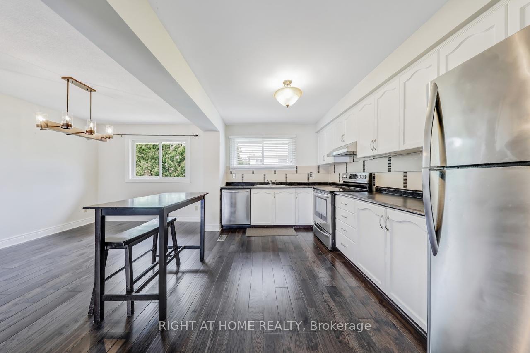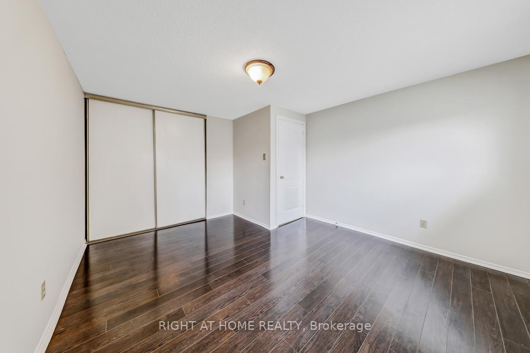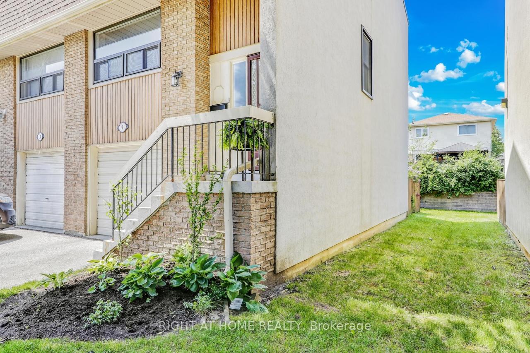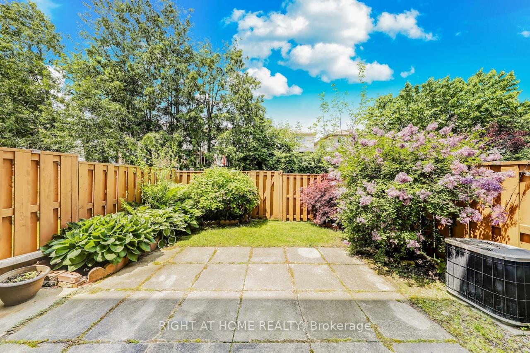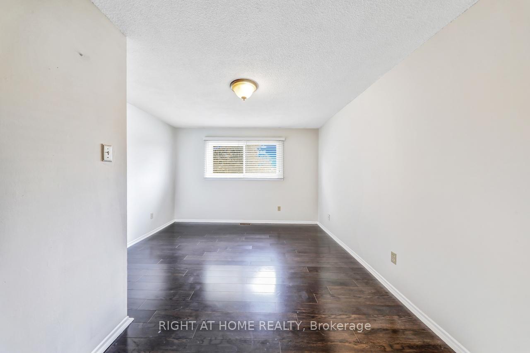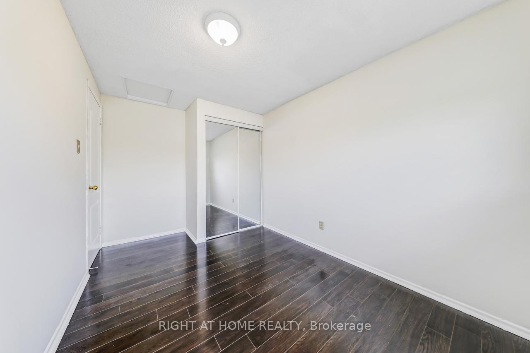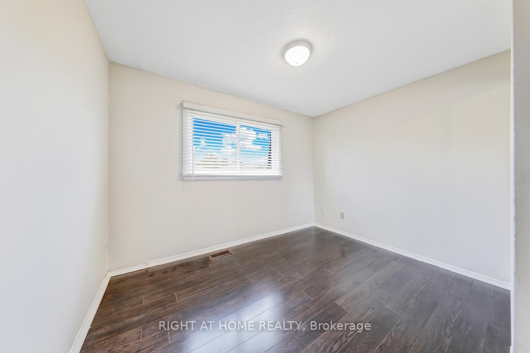$714,900
Available - For Sale
Listing ID: W12204799
9 Ashton Cres , Brampton, L6S 3J9, Peel
| End Unit Townhouse in Brampton Prime Location!. Freshly Painted and Move In Ready. Open Concept Kitchen with Beautiful Backsplash, Stainless Appliances, Ample Cabinet Space and Lots of Light, Perfect for Entertaining. Upper Level with 3 Good Size Bedrooms Full of Light and Beautiful Bathroom. Recreation Room in Lower Floor, with Access to Garage and Secluded Backyard. As part of the Amenities, Enjoy the Outdoor Pool, Meeting room and Guest Parking. Walk to Shopping, Parks, Transit and Schools, Very Safe Area for Kids and Family. |
| Price | $714,900 |
| Taxes: | $3342.69 |
| Assessment Year: | 2024 |
| Occupancy: | Vacant |
| Address: | 9 Ashton Cres , Brampton, L6S 3J9, Peel |
| Postal Code: | L6S 3J9 |
| Province/State: | Peel |
| Directions/Cross Streets: | Mackay and North Park |
| Level/Floor | Room | Length(ft) | Width(ft) | Descriptions | |
| Room 1 | Main | Living Ro | 18.89 | 16.66 | Hardwood Floor, Open Concept |
| Room 2 | Main | Kitchen | 9.71 | 12.79 | Hardwood Floor, Backsplash, Open Concept |
| Room 3 | Main | Dining Ro | 12.79 | 9.18 | Hardwood Floor |
| Room 4 | Third | Bedroom | 11.32 | 13.32 | Hardwood Floor, Closet |
| Room 5 | Third | Bedroom 2 | 10.59 | 9.87 | |
| Room 6 | Third | Bedroom 3 | 7.97 | 13.32 | |
| Room 7 | Lower | Recreatio | 15.35 | 12.99 | Walk-Out |
| Washroom Type | No. of Pieces | Level |
| Washroom Type 1 | 3 | Third |
| Washroom Type 2 | 2 | Main |
| Washroom Type 3 | 0 | |
| Washroom Type 4 | 0 | |
| Washroom Type 5 | 0 |
| Total Area: | 0.00 |
| Washrooms: | 2 |
| Heat Type: | Forced Air |
| Central Air Conditioning: | Central Air |
$
%
Years
This calculator is for demonstration purposes only. Always consult a professional
financial advisor before making personal financial decisions.
| Although the information displayed is believed to be accurate, no warranties or representations are made of any kind. |
| RIGHT AT HOME REALTY |
|
|
.jpg?src=Custom)
Dir:
416-548-7854
Bus:
416-548-7854
Fax:
416-981-7184
| Virtual Tour | Book Showing | Email a Friend |
Jump To:
At a Glance:
| Type: | Com - Condo Townhouse |
| Area: | Peel |
| Municipality: | Brampton |
| Neighbourhood: | Central Park |
| Style: | 3-Storey |
| Tax: | $3,342.69 |
| Maintenance Fee: | $621.72 |
| Beds: | 3 |
| Baths: | 2 |
| Fireplace: | N |
Locatin Map:
Payment Calculator:
- Color Examples
- Red
- Magenta
- Gold
- Green
- Black and Gold
- Dark Navy Blue And Gold
- Cyan
- Black
- Purple
- Brown Cream
- Blue and Black
- Orange and Black
- Default
- Device Examples
